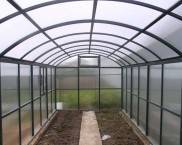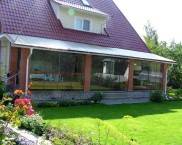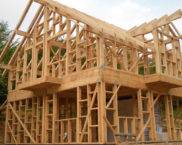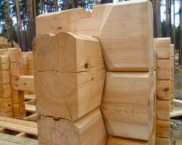Overhead garage doors: dimensions, prices and installation details
One of the best ways to design an entrance to a courtyard and for garage structures is a lifting gate. They differ in a complex device, but at the same time they can still be mounted independently. In addition to numerous advantages, such a design has a significant cost. Before purchasing such mechanisms, it is recommended to study the characteristics and features of the installation in order to equip high-quality lifting gates for the garage: dimensions, prices of products should be taken into account.
The content of the article
- 1 Overhead garage doors: dimensions, prices and properties
- 2 The principle of the overhead gate
- 3 Advantages and disadvantages of lifting structures
- 4 Standard sizes of lifting garage doors: prices of certain models
- 5 How to independently calculate the dimensions of the structure?
- 6 How to choose material for the gate?
- 7 The nuances of assembling a garage door with your own hands: drawings and videos
- 8 Video: homemade lifting gates for a garage or barn
Overhead garage doors: dimensions, prices and properties
Structures that open by lifting are called lifting structures. They come in different types.
It is worth highlighting the following varieties:
- rotary-sectional models - a monolithic structure, in which the lower element extends. In this case, the main part of the gate is placed inside the garage, and a visor is left outside;
- no additional space is required for lifting sectional devices, since the sections are placed horizontally;
Related article:
Sectional garage door. Sizes and prices of popular manufacturers, a practical guide for selection with installation tips in a special publication of our portal.
- lifting and turning mechanisms in the open state look like a horizontal visor. The installation has many advantages.
The principle of the overhead gate
You can try to install a garage door with your own hands. To do this, be sure to study the drawings, photos and videos. A simple mechanism of action is considered to be an important advantage of lifting installations.The system is assembled from the frame and guide parts, with the use of which the movement is made. A steel frame is used as a base, which is installed in the garage opening. In case of independent production, pipes made of metal with a rectangular section are used for it.
At the moment of opening the structure, special levers and a mechanism on rollers are involved, which move the structure along the guides. The lower elements rise and form a kind of visor.
The opening mechanism is:
- articulated lever is stronger. It ensures the movement of the web along the required trajectory and does not have a blocking structure. With this method, it is necessary to correctly install the guides;
- The counterweight device consists of a special cable that is mounted to the lower frame elements and also passes through a special counterweight. This design is used with a significant weight of the structure.
Helpful information! Such installations can be equipped with a control panel or an electric drive.
Advantages and disadvantages of lifting structures
It is worth considering for the installation of lifting garage door - dimensions, prices and properties of structures.
The lifting systems have the following advantages:
- the integrity of the canvas and strength, which provide protection against burglary;
- the material of construction is resistant to corrosion;
- do not take up much space;
- can be sheathed with different finishing materials;
- additionally can be insulated with special panels;
- the opening system is carried out automatically or manually.
The system also has some disadvantages. Installation is carried out only in rectangular openings. When the gate is opened, the opening height is reduced. It should also be borne in mind that with a large gate weight, you will need to install additional counterweights.
Standard sizes of lifting garage doors: prices of certain models
Before you buy an overhead garage door, you need to check the price. The cost of the structure depends on the material, the characteristics of the mechanism and the availability of the control system. An important parameter to pay attention to is the thickness of the web.
The table shows some of the popular models of lifting structures.
Table 1. Average cost of lifting structures
How to independently calculate the dimensions of the structure?
When installing overhead garage doors, dimensions and prices are of great importance. The cost of the structure directly depends on its size. You can calculate the required dimensions yourself. If the width of the car is 1.8-2 meters, then the dimensions of the gate should be selected with a margin. In order for the entrance to be free, it is necessary to provide for 0.5 meters on each side. In this case, the total width can be about three meters.
When purchasing ready-made systems, it should be borne in mind that many manufacturers offer designs of certain sizes.In order not to be mistaken with the dimensions, you can call a specialist in the company from which the gate will be purchased.
When self-designing the gate, it is necessary to make an accurate drawing with all dimensions and details. In this case, the exact dimensions are important. garage doors for a passenger car.
How to choose material for the gate?
To create simple models, you need wooden blocks, various corners, metal strips, springs and brackets. You will also need a canvas and an electric drive to close and open the gate. The canvas can be made from a plank board covered with metal sheets, sandwich panels or a solid sheet.
When self-made, a board made of boards is often used, which is covered from above with sheets of steel. Foam or expanded polystyrene is used to create thermal insulation.
The nuances of assembling a garage door with your own hands: drawings and videos
To create lifting slewing do-it-yourself gate, photos of which are presented on the site, you need certain tools. This is a hammer, level, welder, a set of screwdrivers, wrenches and drills.First, a draft of the future system is made. There are a large number of drawings on the Internet with which you can create functional structures.
With the help of the drawing, a box of bars is assembled. Wooden parts are assembled using squares.
Installation of canvas
The finished frame is sheathed with sheet material or a shield. Then the base of the mechanism is executed. In this case, a channel bracket is mounted, which is connected to the spring using an adjusting plate. The spring is attached to the lower turns.
Using a welding machine, the plate is attached to the end of the arm. Then the rails are mounted for the movement of the mechanism. The resulting structure can be painted.
Helpful hints
Useful recommendations from specialists will help you assemble a high-quality structure:
- the use of welding is convenient. With this method of fastening, you do not need to drill holes;
- the opening height should not be less than 2.3 meters;
- the distance between the ceiling and the upper part of the opening is 0.4-0.5 m;
- at the bottom of the canvas, you can install a groove into which the seal is inserted;
- the weight of the canvas should not exceed 100 kg;
- a reversible winch is used to mount the drive, and a converted car alarm is suitable for the remote control;
- small inserts can be made in the design for better illumination;
- the use of locking mechanisms will protect against pinching.
Using recommendations and step-by-step instructions will allow you to create functional and more convenient lifting systems.
Video: homemade lifting gates for a garage or barn




































