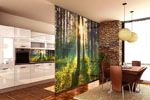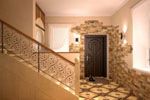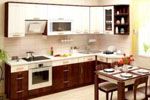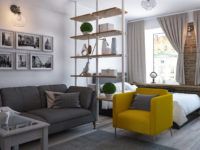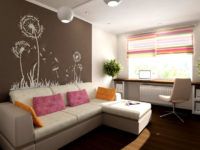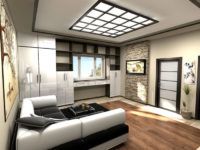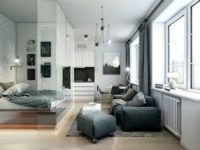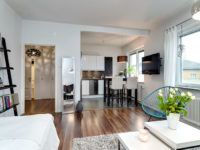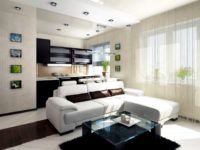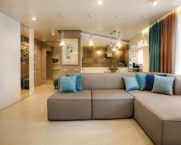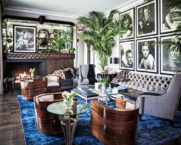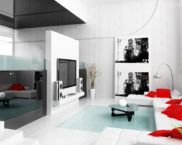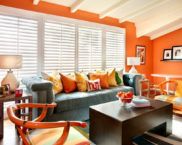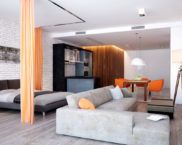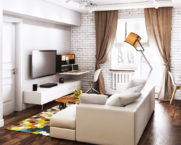Repair of a one-room apartment: from a photo to a finished interior
Repair of a one-room apartment is always complicated by the fact that there is very little space in it, and the result should be the presence of a large number of functional areas. Not all people are well versed in design intricacies, zoning rules, and the services of a designer are expensive, and not everyone has the opportunity to attract a professional. From this article, you will learn what are the principles of remodeling a small apartment, study already implemented projects, take note of some of the secrets of turning even a tiny space into a full-fledged and functional home. Repairing a one-room apartment is not difficult if you know what the result should be.
The content of the article [Hide]
- 1 Planning principles for expanding a one-room apartment
- 2 The nuances of developing a plan for a one-room apartment when it is converted into a two-room apartment
- 3 Building materials for finishing a one-room apartment
- 4 Sequence of repair work
- 5 Interior ideas for a studio apartment
- 6 Photo: renovation of a one-room apartment, design from professionals
- 7 Photo: how to inexpensively equip a one-room apartment
- 8 Photo of the interiors of one-room apartments in a modern style
- 9 Video: repair of a one-room apartment
Planning principles for expanding a one-room apartment
The area and apartment layout... Someone owns 45 m², while others have to create comfort on 27 m². One-room apartments are very popular today, they are relatively inexpensive, and a young family can freely exist within their walls, as well as single citizens. When deciding to repair, a person dreams of several things at the same time:
Another task is to visually and physically increase space.A small kitchen, a bathroom in which it is impossible to turn around, a narrow corridor - all this is familiar to our citizens.
Options for connecting a balcony and pantry
One of the options for expanding a small apartment is joining balcony... Also, this issue can be resolved by eliminating the pantry. The balcony is a place where apartment owners store unnecessary things. Rarely does anyone make a cozy recreation space out of it due to the long winters in our country. That is why joining a balcony or loggias Is a great idea for expanding space.
If no more than two people live in the apartment, the pantry is a room that is practically not in demand by the owners. Of course, you can make a functional dressing room... Another option is to combine the pantry with an adjoining room or expand it itself by reducing the space. corridor or another adjacent room.
The pantry has minor building and sanitary requirements. She is an attractive object for redevelopment... If there is no room for a workspace in a one-room apartment, you can expand the pantry a little and make a full-fledged office out of it.

Combining a bathroom
Separate bathroom in small apartment Is a big problem. Its area is extremely small, while space is cut bathroom... There is no need to talk about the elegance and comfort of the bathroom if it is located at 2 m2... Very often the idea of combining these two adjacent rooms in order to increase the space comes up.
The advantages of combining are as follows:
Now you can do everything to your liking, altering the communications system as well. Do not forget that dismantling the wall will lead to additional costs for documenting.
Combined bathroom appropriate just for one-room apartments in which no more than two people live.
Related article:
Zoning of studio space during renovation in a one-room Khrushchev
Studio apartments most often have a rectangular layout and require visual adjustment of the space during renovation. Otherwise, the owner gets one large room with bed, kitchen furniture and table.
In order for a one-room apartment in "Khrushchev" to become comfortable and functional, it will take a lot of effort. When placed in a full-fledged room sleeping area you will need to fence off this space with partitions... The same technique works for the kitchen area.The technical features of the partitions depend on the number of people living in the apartment. Designers advise using several zoning techniques at once so as not to overload the space:
Important choose a color scheme so that it does not reduce the space and turn it into children's play area with a riot of colors.
The role of the partition can be performed by:
The design is selected in accordance with the style of the room.
Related article:
The nuances of developing a plan for a one-room apartment when it is converted into a two-room apartment
With an increase in family members, it is worth thinking about how to make a full-fledged two-room apartment out of a one-room apartment. This is possible if the area allows. Over time, the family expands, and sometimes I really want to retire in one of the rooms or create a full-fledged child children's... There are a lot of reasons for converting one large room into two full-fledged ones.
The basis should be a one-room apartment project. It is with him that work on the work plan begins. There are several options for separation:
Another bold option for those who have a high ceiling (3 m and above) in a one-room apartment: creating a sleeping place on the mezzanine. A work area or a comfortable sofa will ideally fit under it. If you are not busy with imagination, you can easily come up with something of your own.
Remember, if the walls are defective, you do not need to approve them, which means you do not need to overpay.
Building materials for finishing a one-room apartment
The construction market today offers the buyer a large number of finishing materials. A person without experience will easily get confused. The basic principle of decoration is to take into account the fact that the space is small and do everything to expand it visually. A one-room apartment is several zones that the owner can easily decorate at his discretion, combining wall, floor and ceiling materials. At the same time, the uniform style of the common open space should be preserved.
Ceiling and floor coverings, wallpaper for a room in a one-room apartment - photo
The living room is the place in a one-room apartment where residents spend the most time. Everything here should please the eye. Let's start with the ceiling. The most popular modern materials today are:
Ceiling decoration with wallpaper and foam panels is gradually becoming a thing of the past. Remember that foam is not a safe material and burns well. When choosing a colored ceiling, make sure it doesn't overload the room and blends in with the walls and floor. With help tiered ceiling you can divide the space into zones.
When choosing wallpaper one should pay attention not only to their quality, but also to their design.

Decorating a one-room apartment does not require any difficulties in decoration. Avoid excessive lines, large colors. If you want to bring in a dark color, play with contrast. Patterns and geometry should be avoided whenever possible. In small rooms, simplicity and minimalism are welcomed. A good example is Scandinavian style or Provence, beloved by young ladies.
In small apartments, you should not draw attention to the floor. The decoration should be simple and elegant. You can stop your choice on:
Color plays an important role. A dark floor will look less advantageous.
How to choose building materials for the hallway
There are several popular options for decorating hallways:
When choosing, it is worth remembering that it is the hallway that collects all the dirt that the apartment owners bring from the street. The lighter the walls are, the more difficult it is to maintain and maintain their appearance. When selecting materials, keep in mind that they:
Related article:
How to decorate the kitchen
The kitchen is a special place for the hostess. Its decoration is taken very seriously. The main material for wall covering is ceramic tiles. Wallpaper Is the least practical option.
Modern tiles are not only practical and comfortable, they can be a great design solution. This material differs in design, tile size, texture. Rough tiles work well for kitchens and are easier to maintain. Another practical finish is decorative plaster. It can be given any look and color, varnished, and then wiped with a damp cloth.
Natural stone trim is an expensive option, but it looks impressive. Gender standard tiledas it is easier to care for. Laminate can also be used for kitchens, but this material afraid of water.
Related article:
Which is the best for the floors, walls and ceilings in the bathroom and toilet
Before making repairs, we advise you to free up space as much as possible by moving the water pipes closer to the wall. It is often appropriate to hide them in walls and forget about repairs for decades. It is important that the material is of high quality. The next step is to choose between bath and shower, as well as the purchase of all plumbing elements.
The ideal option for decorating walls and floors in the bathroom has been and remains tile... There are a lot of options for its design today, there is no number of all kinds of design combinations. She is not afraid of moisture, easy to clean. For sweatit is recommended to use tension material or drywall.The latter is afraid of water, but it perfectly withstands exposure to steam and humid air.
Related article:
Sequence of repair work
Buying an apartment in a new building or deciding to make overhaul, a person thinks about where to start work. Let's talk about the sequence in which it is necessary to perform manipulations so as not to alter anything:
Before starting work, they make up the design of the project, create a visual layout, carefully consider the color scheme. They begin work with finishing the bathroom, then move on to the hallway, kitchen and only at the end proceed to the living room.
Interior ideas for a studio apartment
There are a lot of options for repairing a one-room apartment. It is necessary to approach the implementation of the plan in detail. Think about all the details, including the small ones: light, colors, furniture and decor. In the interior, everything is important to the smallest detail. Below we will present a photo of the renovation of one-room apartments with an area of 37 m² and a larger area, so that the reader can choose an interesting option.
Choice of colors
Color is an essential design element. In small apartments, he plays a decisive role. As we said earlier, you should not exaggerate in the case of studios, small rooms, narrow hallways.
If the goal is to expand the space as much as possible, use white or beige, as well as mirrors. Need a bright accent? It's simple: bright details, greenery on the windowsills, a bright sofa or picture on the wall.
Decor of a one-room apartment
The decor is what should give the room lightness and airiness. Minimize bright accents.
When decorating, make sure that all the elements in the room are combined with each other in color and idea. A uniform style should be followed. If the room lacks gloss, focus on white vases, bright photographs under glass in a frame.
How to arrange furniture in a studio apartment
Even a small space will look harmonious if all the things in it are in their places. This means that the apartment has enough storage space. How to furnish a one-room apartment with furniture so as not to overload the space? For small spaces, it should be mobile: folding sofa, chairs, cabinet that can be used as a table.
Do not force the floor with furniture. The larger its space, the larger the room seems. If the walls are light, the furniture should match them.
Lighting design selection
The lighting problem is solved long before the start of cosmetic repairs. One rule works here: there should be a lot of light in a small confined space. Feel free to experiment with the built-in lamps, especially with swivel ones. The design of the case should correspond to the general style of the room.
Photo: renovation of a one-room apartment, design from professionals
Lithuanian designer Ambrazienė Audrone easily converted a one-room apartment into a two-room apartment, adding mirrored partitions to the project and separating the bedroom area. This project and other ideas of the capital's professionals are presented in the photo.
Related article:
Photo: how to inexpensively equip a one-room apartment
To fit into a certain budget and not lose in quality, you will need to pay attention to simpler materials. Stone can be replaced with tiles, wood with plastic. Instead of parquet, lay a laminate that will also serve for many years. Minimalism is something worth starting from.
Photo of the interiors of one-room apartments in a modern style
The modern style combines many design solutions. Plenty of room for imagination!
Following the recommendations of professionals, you can easily create a design solution for a small apartment. It will become a cozy space for a small family. If you still have questions, ask them in the comments.
Video: repair of a one-room apartment














