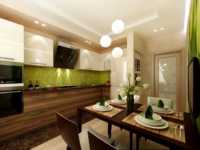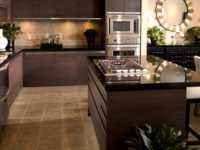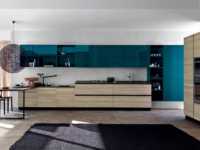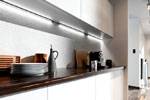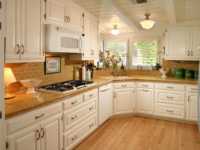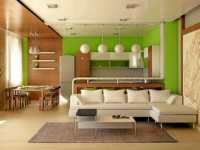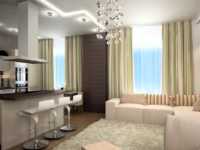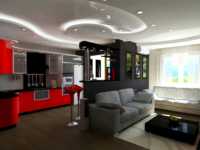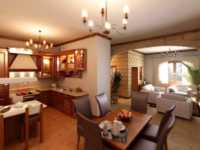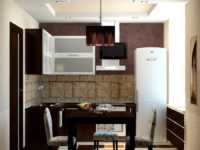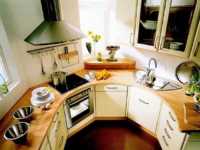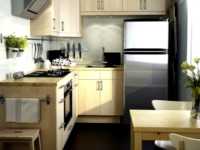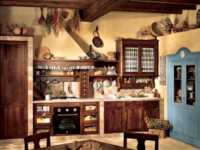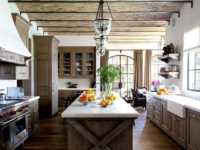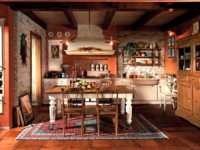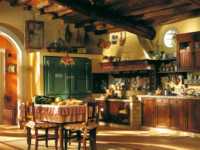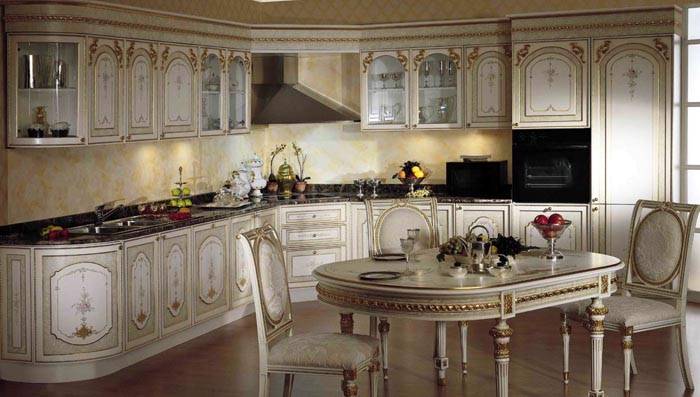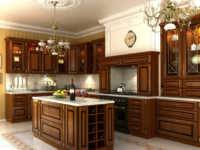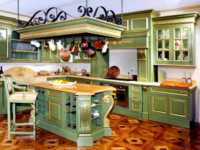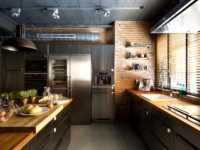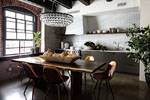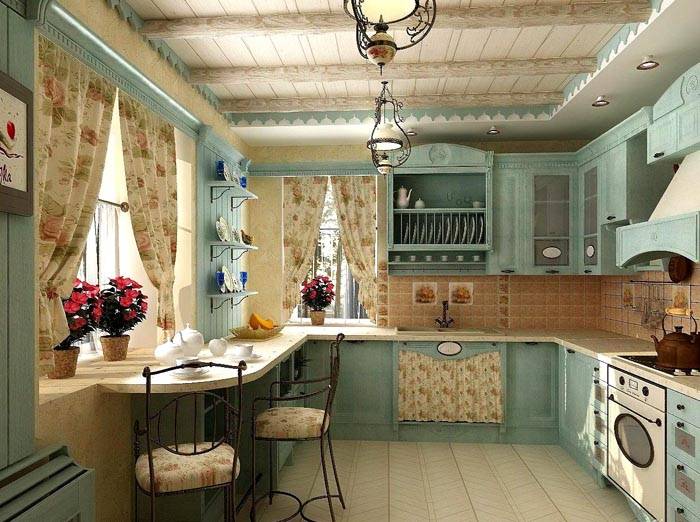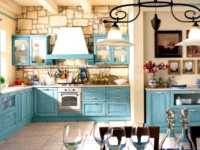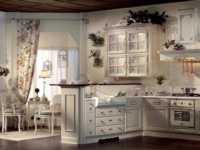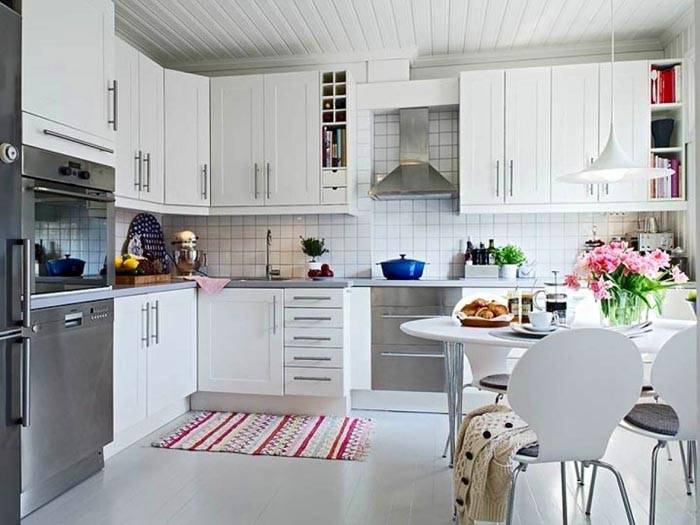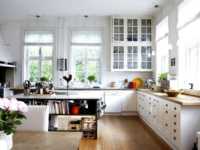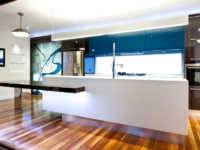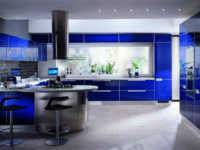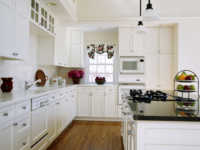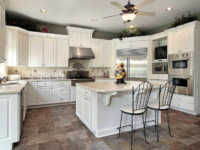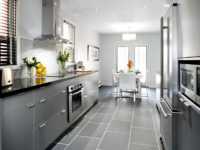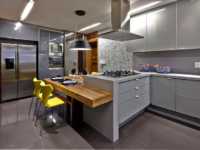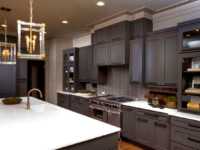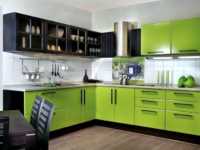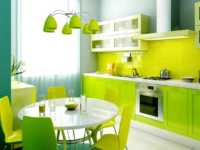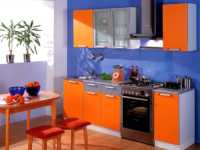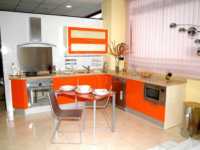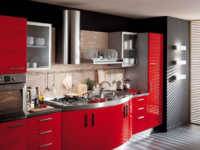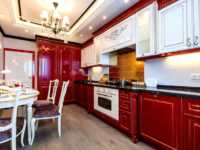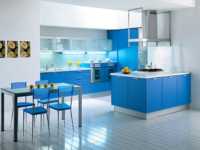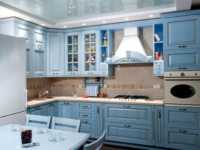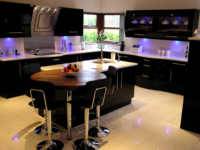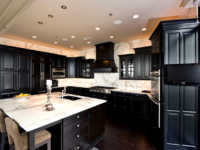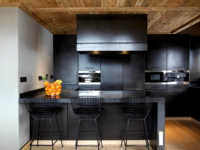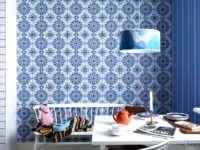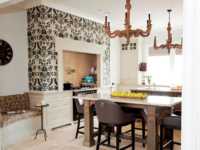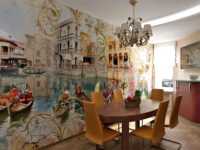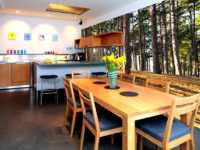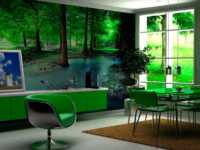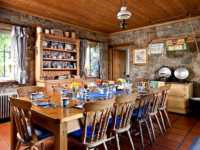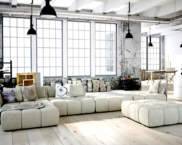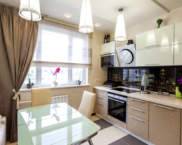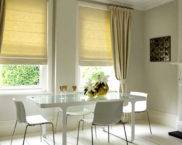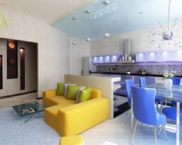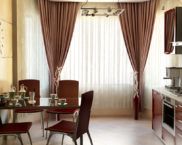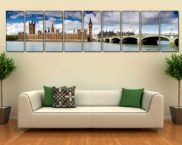Bold solutions and modern ideas: kitchen interior 2017-2018 with photo
For a woman, the kitchen is, one might say, a workplace. Here she spends a lot of time, which means that everything in this room must meet the most stringent requirements of practicality and functionality. They say that the kitchen is the same as the hostess, so take your time and effort to implement all fashion trends and modern ideas here. The interior of the kitchen 2017-2018, photos from professional designers and recommendations for the selection of furniture and finishes are in our material.
The content of the article [Hide]
- 1 Photo of kitchen interiors: simple and tasteful, practical and convenient
- 2 Where to start a kitchen design project: photo examples
- 3 Design features of small kitchens: photo options
- 4 Sample photos: modern kitchen interiors
- 5 Features of the design of the kitchen in the apartment, photo
- 6 The specifics of kitchen design in a private house, photo
- 7 Results and designer tips
- 8 Video: tips from a professional kitchen designer
Photo of kitchen interiors: simple and tasteful, practical and convenient
Any professional designer will tell you that the kitchen is not a place where functionality can be sacrificed for decorativeness. First of all, everything should be convenient for use: the location of the working area and household appliances, the dining group.
Harmony is one of the most important aspects in the design of a space. Household appliances by themselves will not make the interior of the kitchen modern, and a new-fashioned sparkling refrigerator will look like an absurd spot against the background of cabinets inherited from grandmother. Everything needs to be brought into line: floors, walls, furniture. And believe me, it is not at all necessary to order expensive sets. And inexpensive furniture can be functional and comfortable. And if you use correctly color combinations and accessories, the result will exceed expectations. If you are tired of constant cooking, change the interior, start repairs... Kitchen design, photos that can breathe new energy and desire to create culinary feats:
Designing a kitchen is like putting together a puzzle. Each item must find its place and become part of the overall design.
For a small kitchen, light, light furniture should be selected. Do not be afraid of open shelves: beautiful dishes are also decor.Particular attention should be paid to competent lighting. The working area should have high-quality illumination that is pleasing to the eye and does not change the color of the products.
Related article:
When choosing a design, use real photos. A kitchen that gracefully blends functionality and aesthetics is what you should strive for.
Where to start a kitchen design project: photo examples
Who said that only professionals should do design? Don't be afraid to take on this task, it's not that hard! You just need to take into account a few simple rules that will help you avoid mistakes.
What should be done to prepare for interior design planning kitchen-living room:
| A task | Description |
|---|---|
| Take measurements | You don't just need to measure all the walls. Calculate the distance of the window openings and their location, the height of the hood location, the dimensions of the ventilation and sewerage boxes, the location of sockets and switches. If all this is noted in advance on the project, it will be much easier. All results obtained should be reflected on paper. |
| Study the rules for placing household appliances and furniture | Each appliance and cabinet has its own place. The refrigerator should not stand close to the stove, the microwave should not be positioned so that splashes from the sink fall on it. And the sink must be installed so that it is possible to connect it to the water supply and sewerage system. There are other requirements that you should consider before you start designing a spread. Furniture can also be put in different ways. Decide if the kitchen set will stand along one wall or be positioned with the letter G. |
| Select lighting | Cold light will visually expand the space, while lighting in the warm spectrum will make it more comfortable. It is best to place recessed lights above the workspace, and a chandelier above the dining area. Designers recommend not placing more than three types of lighting in the kitchen. Consider the location of electrical outlets when planning the placement of your fixtures. |
| Decide on building materials | Kitchen finishing materials must be resistant to heat and steam. It is important that surfaces can be cleaned with a brush and soapy water. The floors should not have a raised surface. If you plan to paint the walls, use moisture-resistant latex dyes. The work area is best decorated with tiles or glass. |
That's the whole small set of rules. It's time to prepare your own sketch. If possible, try using a special computer program to design your own interior. Make several options and settle on the most acceptable one. Use photos of finished projects for inspiration. See what kitchens are:
Photo of the design of corner kitchens:
Photo of the interior design of the kitchen studio:
Design features of small kitchens: photo options
Do not despair if you have a modest kitchen.On the contrary, the more difficult the task, the more interesting it is! What to consider when planning a small room:
When decorating a window in a small room, do not use heavy ruffles and several layers of textiles. The best choice will be roll or Roman curtains.
The secret weapon of professional designers will help to add space: make the floor in the same color as the lower cabinets of the kitchen set.To rationally use every centimeter of the area, treat the issue of placing household appliances with a passion. If supposed built-in oven, you can install a microwave over it.
It is not necessary to install a large dinner table... Use a bookcase, pull-out table, or wide windowsill.
A glass tabletop is a great choice for a small space, it does not burden the interior. For such a tabletop, you should pick up light chairs or neat stools, which stack one on top of the other for storage.
Related article:
Design of a corner small kitchen in photo examples:
Sample photos: modern kitchen interiors
Any of the modern styles requires the use of the latest technical developments in household appliances and ultramodern finishing materials. Such a design, as a rule, has simple, without unnecessary fittings, furniture and built-in appliances. Monochrome is preferred in the design.

The austere kitchen gives a clean feeling. All shelves and kitchen gadgets are hidden behind a glossy facade, only a couple of decorative elements remain in sight
There are many design options for this small room, choose a style to taste and follow its rules.
Features of the most popular styles
The kitchen space can be decorated in any style, only you like it. Bold experiments sometimes lead to wonderful results. But there is stylesthat are difficult to combine with functionality, such as Empire or Gothic. It's hard to imagine futuristic design or kitsch in the kitchen. Think again if using the chosen style is appropriate.
Let's discuss the win-win options:
Country
| Paints | Furniture | Decor |
|---|---|---|
| Natural muted tones are used in combination with bright textiles. The curtains are the simplest, made from natural fabrics. | Country-style furniture is made of natural wood with an emphasized texture. Advantageous combination with forged elements and wicker or rattan weaving. | Plants in pots and in bouquets, antiques, macramé or chasing, hand-painted dishes and plates. |
These are all hallmarks of country-style kitchens. Photo in a small kitchen:
Classic
| Paints | Furniture | Decor |
|---|---|---|
| A classic interior design requires the use of beige, cream and greenish tones. A parquet board or its imitation is used on the floor, the working area is finished with porcelain stoneware imitating natural stone. Gilding and patina are welcome. | Made of natural wood with luxurious finishes, monograms and gilded fittings. The backs and seats of chairs and sofas are decorated with expensive fabric or natural leather. If space permits, a fireplace is installed, stucco molding and imitation of columns are used to decorate the walls. | Paintings with classic subjects, china, silverware, figurines, beautiful vases with flowers. |
Decorating a room in this style is not a cheap pleasure:
Loft
| Paints | Furniture | Decor |
|---|---|---|
| This color is characterized by all shades of gray from light to dark. The walls can simply be unpainted concrete. Chrome metal is used for accents. The floors are smooth ceramic. The windows are decorated with roller blinds. | The soft design of loft-style furniture requires the use of simple and strict forms. Modern technology organically fits into such furniture. | The minimal use of decorative elements is a sign of this style. Several bright accents are acceptable - fruit, a couple of glasses or a flower in a pot. |
Loft-style kitchen in the apartment:
Related article:
Provence
| Paints | Furniture | Decor |
|---|---|---|
| Light colors are used for decoration: pistachio, turquoise, milky, pale blue. The design of the apron with an imitation of glazed brick looks good. Textiles - with floral ornaments or checkered. | The furniture is made from natural wood or its imitation. The facade is decorated with patina, carving and forging. | Wicker baskets, fine ceramics, glass bottles with pickled vegetables and fruits, flowers in pots are used for decoration. |
In the photo, the interior of the Provence style kitchen:
Scandinavian style
| Paints | Furniture | Decor |
|---|---|---|
| A lot of white is the hallmark of this style. The use of light colors gives a sense of spaciousness. You can use blotches of red, green or yellow. The floors are to match the light walls. | Furniture in light shades of natural wood with accentuated simple lines. | Bright flowers, wooden dishes, textiles with imitation knitting. |
Photo of a Scandinavian style kitchen interior:
High tech
| Paints | Furniture | Decor |
|---|---|---|
| Natural tones are preferred: shades of brown, gray, white. It is possible to use for the design of 3D drawings. A special emphasis is placed on lighting - there should be a lot of it. | You should order a smooth facade, you can use the walls, so you can visually expand the space. You can not hide the stylish technique. | Glassware, potted plants, modern trinkets. |
Photos in the interior - high-tech kitchens:
As you can see, even a small kitchen can be decorated in an attractive style, observing all its basic techniques and solutions.
Experimenting with color
It should be noted that dark shades of any color make the room smaller, so if you do not have a spacious kitchen, give them up. The best choice would be pastel colors with some rich accents.

If you miss bright colors and definitely want to use them in the interior, choose one dominant color. He will unite all the variegated diversity
For those who decide to stay with a monochrome version, advice from the designer: use shades of your favorite color.
You shouldn't use more than three colors. The diversity will distract from the interior and irritate the psyche.It is beneficial to use contrasting combinations to highlight the dining or work area.
Basic rules for color combinations:
How to choose wallpaper for the kitchen: photo in the interior
The room in which food is prepared constantly suffers from high humidity. In addition, grease accumulates on walls, ceilings and shelves. All this should be taken into account when choosing wallpaper.
Main criteria:
Embossed coatings are also not the best option. Grease and soot will settle on luxurious acrylic flowers. They will have an unsightly black border that cannot be washed off.
The pattern on the wallpaper is also of great importance. What effects can be achieved with it:
Interesting results can be achieved if used for kitchens combined wallpaper... Photos in the interior:
Using coatings of different colors and textures, it is easy zone space or to highlight accents.
Looks very attractive in kitchen interiors wallpaper... Photo examples of such solutions:
Returning to the question of wall covering material, draw the appropriate conclusion:
| Material | Yes | No | Why |
|---|---|---|---|
| Paper | V | Absorbs grease and dirt, requires perfectly flat surfaces, does not wash | |
| Vinyl | V | Thick wallpaper that does not wrinkle even when squeezed is an excellent choice for the kitchen. The polyvinyl chloride surface of the coating is easy to clean, resistant to sunlight and mold. | |
| Compact vinyl | V | Has a solid surface resistant to mechanical damage. Hides all the imperfections of the walls. | |
| Textile | V | It burns out quickly, absorbs soot and grease, cannot be washed. | |
| Fiberglass | V | They have many invaluable qualities: vapor permeable, fireproof, hypoallergenic. They are distinguished by their durability. Such wallpapers can be repainted several times. |
Related article:
Simple tips for decorating a kitchen in an apartment: photos of the best ideas
Where to start transforming your kitchen? In what order should you make repairs and arrange furniture? Without a doubt, everyone should act as they see fit, but there is an algorithm that will greatly facilitate the process:
Explore what you have in stock. Determine which things you are willing to part with and which you are not. Go through all cabinets, get rid of peeled dishes and broken mixers. What remains is in need of cleaning, minor repairs and glossing.
We have already discussed how to draft a future interior design. Pick a style that appeals to you, study the photographs, and sketch. Do not be afraid to consult with friends and family, sometimes a look from the outside is very useful.
If, during the previous repair, high-quality wallpaper for paintingenough repaint the walls... To add accents, use pictures or stickers, stencils... Kitchen floors can be covered moisture resistant laminate, tiles or use a newfangled example - self-leveling coating... The ceiling in the kitchen can be made stretch, then you will forget about all the problems with it once and for all.
The window is an important element of space design. If it is time to change the frame, do not rush to buy a regular white one. Think maybe something more original will fit the headset and the overall design? If desired, you can even change the shape window opening... Do not forget about the recommendations for window decoration, frills and heavy curtains are unacceptable in the kitchen.
If your kitchen didn't have hoods, take the time and money to install it. A good hood will keep the interior for a long time. In order to hide communications, use boxes and false cabinets. They can also be removed and counters. Refresh your apron, it falls into disrepair faster than all other items.
If it is not possible to radically change the furniture, change its facade.But it is better to completely replace the rickety chairs and a scratched table. If the chairs are sturdy but don't look their best, sew covers on them.
It is logical to decorate the kitchen with dishes. Pick up the appropriate set, fruit vases. Fresh flowers in pots look very positive here. But it should be remembered that not every flower will survive in the harsh conditions of this room. It would be nice to decorate the shelves with jars of spices and marinades, decorative bunches of vegetables. Textiles are also used for decoration - elegant tablecloths, aprons, potholders. Do not forget to correctly arrange the lighting fixtures.
Features of the design of the kitchen in the apartment, photo
The design of the kitchen in the apartment is forced to obey the requirements for using shared housing. We'll have to come to terms with the inconvenient location of the main communications; you cannot radically alter the electrical wiring or demolish unnecessary walls. All planning changes should reconcile with special services.In addition, kitchens in apartments are usually modest in size, so you won't be able to swing with the interior in the Baroque or Empire style.
In this regard, the owners were lucky studio apartments... Here you can dream up and install, for example, a bar counter or zone a room using decorative partitions... In this option, you can also use the island by placing a work surface, stove and sink.

You can slightly increase the usable space using a balcony in an ordinary kitchen. If you take out some of the storage systems there, a lot of space will be freed
Please note that it is unauthorized to demolish the wall between the inner room and balcony it is impossible. External walls are load-bearing and all such redevelopments should be coordinated.
The specifics of kitchen design in a private house, photo
In a private house there is much more space and here the owner can give free rein to his own imagination. Not enough space? You can always make redevelopment or annex... According to the specifics of the interior, you can change the location of utilities, the shape and size of window openings.

As a rule, in private houses in the kitchen there is not one, but several windows, their skillful design will give the interior a special zest
In a private house can be installed in the kitchen fireplace or, if desired, a Russian oven.It is very convenient when there is an exit from the kitchen to terrace or to the garden. In the warm season, you can set the table in the fresh air by building summer kitchen. The owners do not have to limit themselves in choosing the style of the interior. Provence and country, modern and high-tech will organically fit in a country house.
For inspiration, we offer the best photos of kitchen decoration in private houses:
Results and designer tips
A beautiful and modern kitchen is an attainable dream. Using the simple rules and techniques that we told you about in this material, you can create your own unique interior, which will become the subject of your pride and neighborly envy. Feel free to experiment and use tips from the pros.
A beautiful kitchen is a happy hostess, and this will certainly lead to an abundance of culinary masterpieces on your table. Do not forget to share your design victories, perhaps they will also inspire someone for your own interior!
Video: tips from a professional kitchen designer












