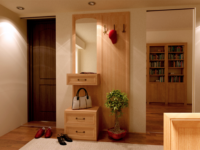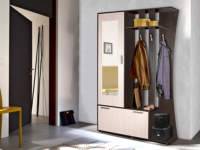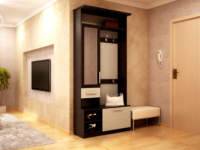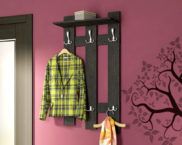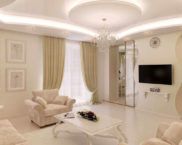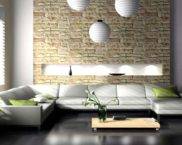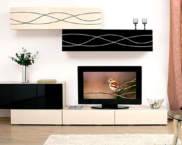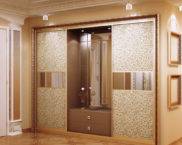Small hallways in the corridor: photo examples and basic interior rules
Hallway transformation - the creative process. The daunting task of transforming a small space into a cozy and comfortable area requires a special approach. Modern finishing materials and furniture make it possible to bring to life the most unusual ideas. For inspiration, you can use the ideas of designers, drawing them from the photo. Small hallways in the corridor will help to rationally use the space. What are the options for using square meters of the hallway and how to optimally place the furniture?
The content of the article
- 1 Some features of the corridor space
- 2 Small hallways in the corridor: photo examples
- 3 Corner hallways in the corridor: small-sized solutions
- 4 Small hallways to the economy class corridor
- 5 Recommendations for the selection of furniture
- 6 Modular furniture
- 7 Small hallways to the corridor with a wardrobe
- 8 A few tips
- 9 Summary
- 10 How to equip the hallway? Typography and design tips (video)
Some features of the corridor space
The main feature of the corridor is its small size. It is important to fit into its dimensions so that the hallway is not cramped and at the same time it has everything you need: space for outerwear and shoes, a mirror, a seat for changing shoes.
Large items for decorating the interior in the hallway are not necessary, everything should be extremely practical here.It is from practicality that it is worth starting from, picking up the hallways in the corridor. In the photo below, furniture that is great for a small space:
The hallway space should not be perceived as something limited and tiny. On the contrary, this is a special room in which a non-standard corner, a multi-level ceiling or a narrow corridor can also become a highlight.
Small hallways in the corridor: photo examples
The room at the entrance to a house or apartment is not just a hallmark of the house, which guests will certainly pay attention to, but also a room that has purely utilitarian functions.
It must provide for:
- places for storing clothes, shoes and small items that are usually taken when leaving the house (umbrella, keys, dog leash, etc.);
- large dressing mirror;
- bench or sofa for convenience when changing shoes.
Helpful information! Many post in corridor space a landline phone, so a small chair or other comfortable seat for a long conversation will come in handy.
Corner hallways in the corridor: small-sized solutions
Corner rooms pose the biggest problem. Sometimes it may seem that they are hopeless, and making them cozy and beautiful is an overwhelming task. But it is precisely the angle that will help in solving this problem. There is no need to painfully come up with principles for placing the necessary items. It is easy to place an unusually capacious wardrobe in the corner, which can fit both hangers and shelves for shoes and necessary little things.
Several photos of examples of a corner hallway in a small corridor:
Finding the right model for a corner hallway is not difficult. The best option may be a corner cabinet with additional modules. Their role may be:
- open hanger:
- cabinet or dressing table with a mirror;
- open shelves for small items.
Even if you place these modules in different places, they create the impression of a single whole. Modern manufacturers offer numerous modular options and there is always the opportunity to choose an individual kit.
The main requirements for the interior of the corner space:
- maximum use of the corner to accommodate the necessary pieces of furniture;
- for convenience and safety, when placing furniture in a corner, it is necessary to provide for the rounded edges of the shelves and cabinet.
Small hallways to the economy class corridor
Economy class furniture is perfect for the modest size of hallways in houses of the Khrushchev period.
Of course, if you wish, you can increase the space by several square meters by remodeling a bathroom or kitchen, but not everyone can do it. Therefore, for two or three square meters of the corridor, you can buy an open hanger, combined with a bench and shelves for shoes.
This minimalistic approach will help to solve all the tasks. The mirror can even be placed on the door. And correct lighting will help to beat the space and make it visually higher and more spacious.
Helpful information! With a small hallway, you will have to find another place to store all your outerwear. For an open hanger, you need to leave only what is put on daily in accordance with the season, and everything else can wait for its turn, for example, in the closet on the loggia.
Recommendations for the selection of furniture
For the optimal organization of the corridor space, it is not at all necessary to use complex design techniques. You can just choose the furniture well. What should it be?First of all, in a small hallway, furniture should not dominate. Neither color nor size. Otherwise, the closet is all that will be noticeable upon entering the apartment.
The best choice would be a small, neat cabinet in a light shade with a matching dressing table. Correctly chosen lighting will make the corridor bright and cozy.
Photos of small hallways in the corridor:
Helpful information! In a small room, it is better to use light-colored furniture. Dark tones visually reduce room area.
Modular furniture
The option of assembling furniture from several modular elements is very attractive. This design allows you to choose sets for any interior and for any purpose.In addition, modular furniture allows you to significantly save money when buying, because it is possible to select only the most necessary items.
Small hallways to the corridor with a wardrobe
A large wardrobe in the hallway that will hide all the necessary things is a tempting idea. Hallways with a wardrobe in the corridor solve the main problem of placing clothes and shoes and at the same time save space. And if you make the cabinet doors mirrored, then visually the space will double. This cabinet does not have to be bulky. To save space, you can "drown" it a little in the wall, if the wall design allows it. Such a cabinet is suitable even for narrow spaces.
Note! The height of the furniture in the hallway should be ten centimeters below the height of the ceilings. This will not only facilitate the installation process, but will also make it possible to make, for example, LED lighting of the cabinet roof, which will visually "raise" the ceiling.
A few tips
- Before purchasing pieces of furniture, you must carefully measure all corners and walls of the corridor.
- Cabinet facades are best selected from chipboard or PVC. These are durable, lightweight surfaces that are resistant to external influences.
- It is worth it that the open hanger creates a feeling of some mess.
- Sets with mirrored surfaces visually increase the space.
- Light colors of furniture also tend to visually enlarge a small room.
Summary
A small hallway is not a problem, but rather an occasion for bold experiments. You can achieve amazing results with well-chosen small-sized hallways in the hallway. Photo ideas can be gleaned from the Internet or design magazines. The main thing is not to get carried away with dark colors, use space rationally and think over the lighting.
How to equip the hallway? Typography and design tips (video)













