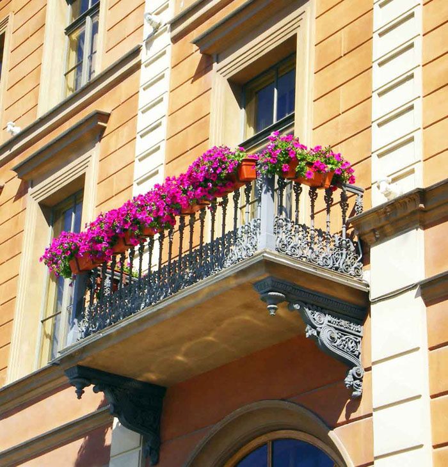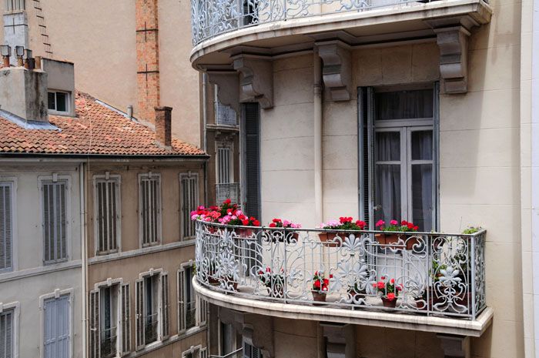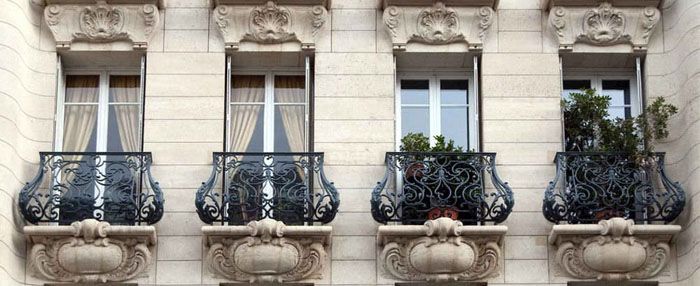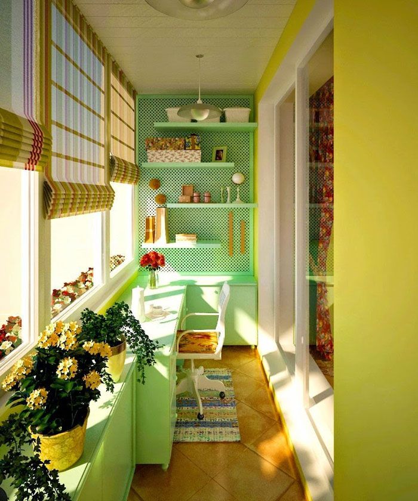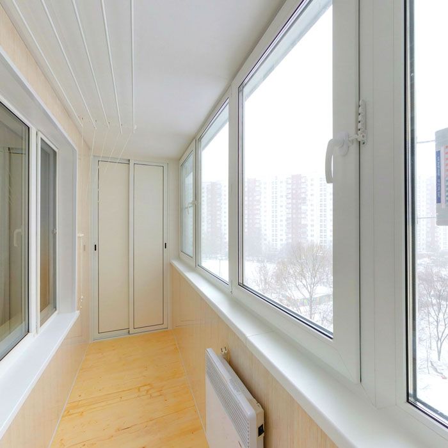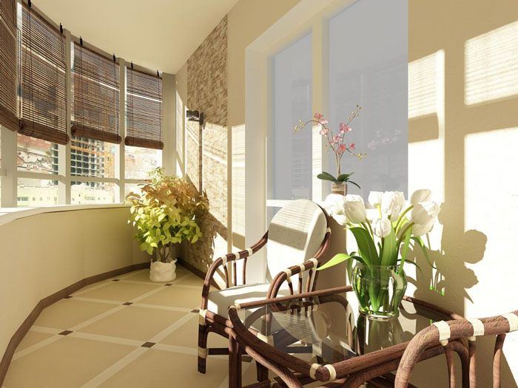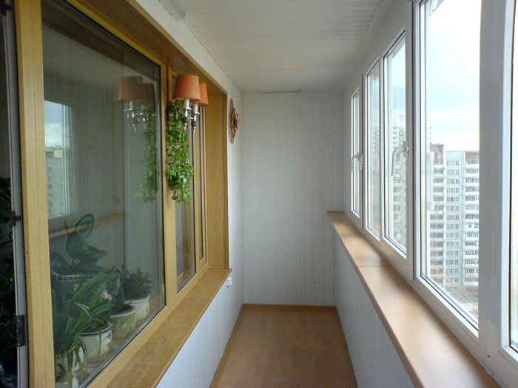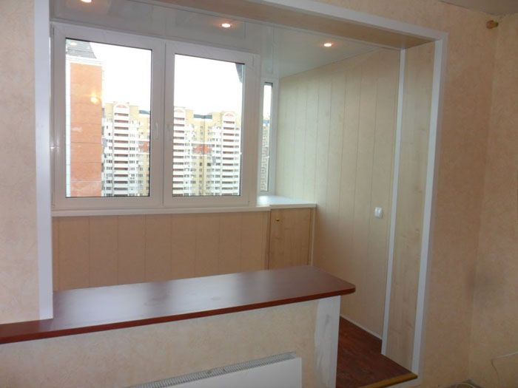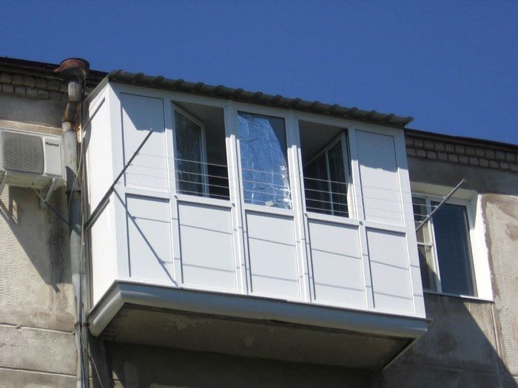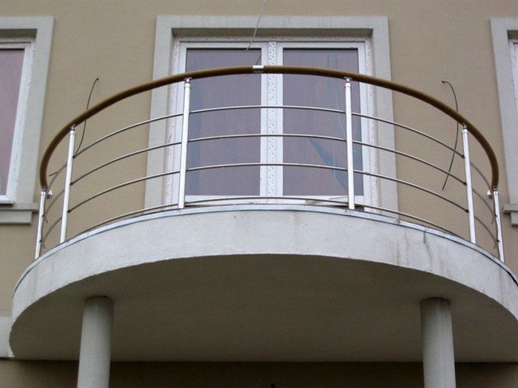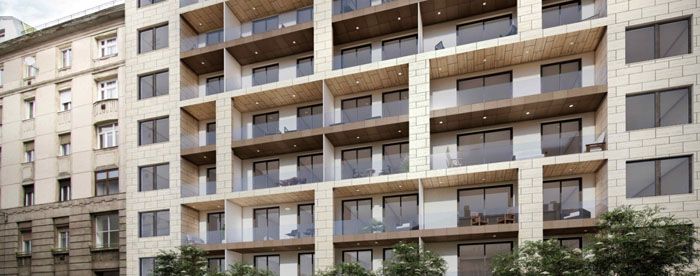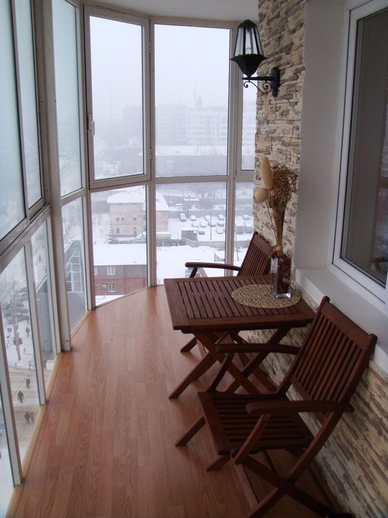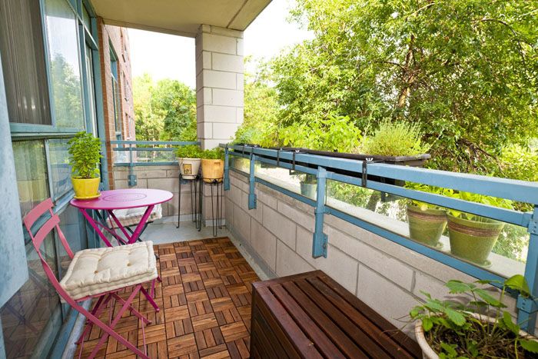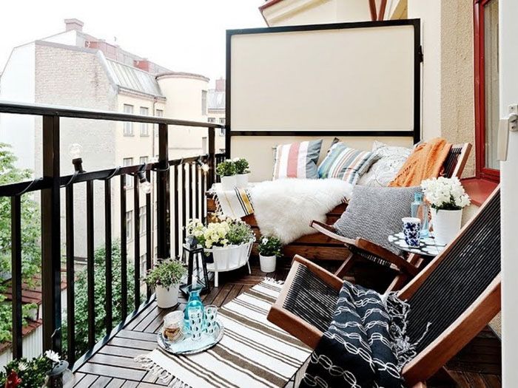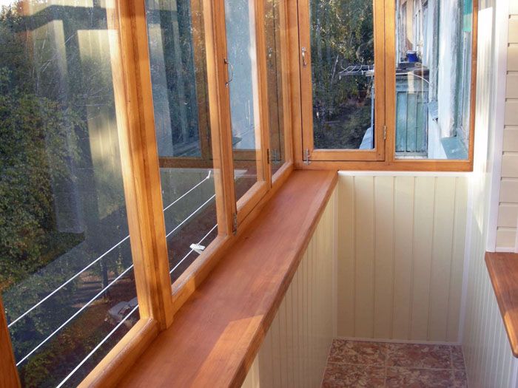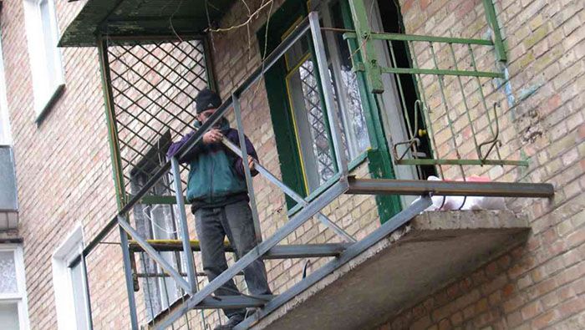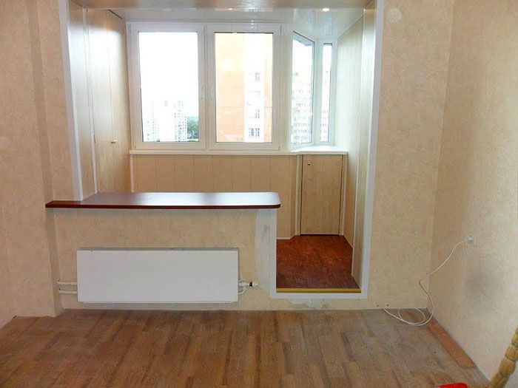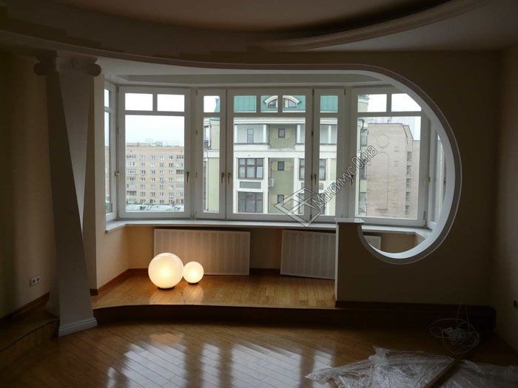Arrangement of a balcony and a loggia: what is the difference between these structures
The presence of a balcony or loggia in an apartment is considered a great plus, and for good reason. This place can be arranged as you like, used as an additional room for a specific purpose. But let's clarify, together with the editors of the online magazine homemaster.techinfolux.com/en/, what we are talking about: a balcony and a loggia, what is the difference and whether it is significant.
The content of the article
- 1 Balcony and loggia - what is it in terms of design and decorative functions
- 2 The main types of balconies and their modifications
- 3 Typical and modern types of loggias
- 4 What is the difference between a balcony and a loggia in an apartment in terms of design parameters
- 5 What is the difference between a balcony and a loggia when calculating the area of an apartment
- 6 What is the difference between a loggia and a balcony according to the law
- 7 Additional information on balconies and loggias arrangement
- 8 Video: the difference between a balcony and a loggia
Balcony and loggia - what is it in terms of design and decorative functions
If a thing or object has two names, then this most likely means that there are some features and differences in their structure or design. So it is with concepts such as a balcony and a loggia. In simple terms, a slab with railings protruding beyond the perimeter of the building is called a balcony, and the loggia is an immediate part of the structure.
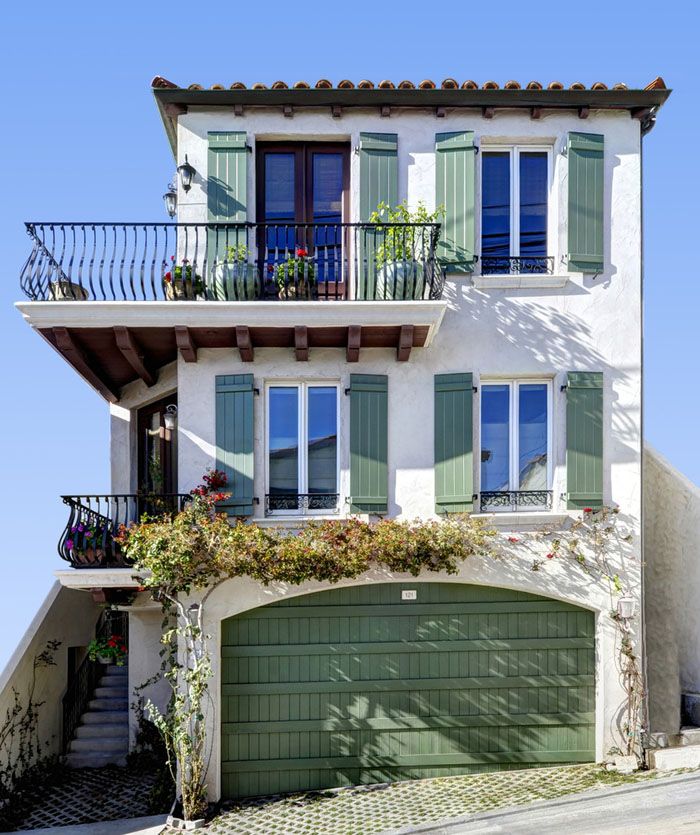
The balcony got its name from the word "beam". Previously, the beam was a small ledge near the window, by fencing which people were able to go outside without leaving their homes
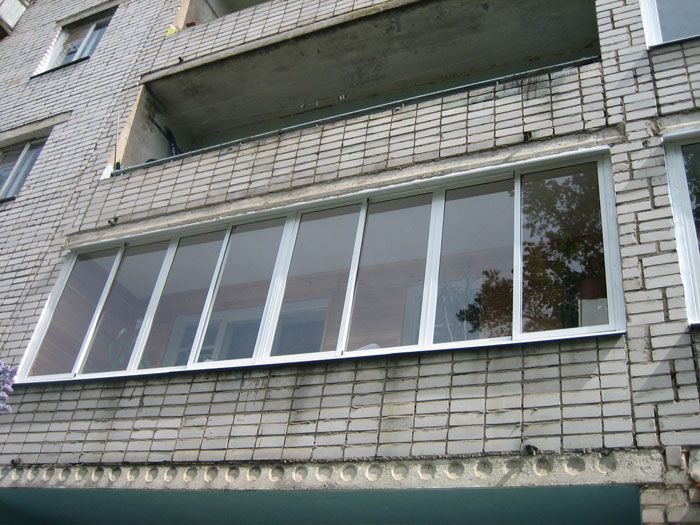
Loggia is translated from Italian as "gazebo" and has been used since the 16th century. The architects of hot sunny Florence have found a way to give the townspeople a break from the sun, while being in the building and on the street at the same time
The number of storeys of houses grew, the number of balconies and loggias also increased, depending on the wishes of the architects and the type of construction.
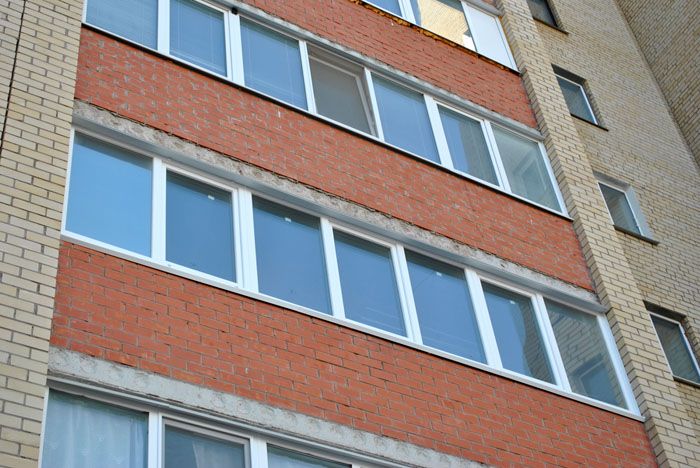
Loggias in modern houses are not as interesting as balconies, but again, it all depends on the approach of building designers in different parts of the world.

Still, the difference is undeniable. The photo shows the difference between the loggia and the balcony
What is better balcony or loggia?
| Balcony | Loggia |
|---|---|
| It is not heated, it is difficult to bring heating, since you will have to completely glaze the structure | Not heated, it is possible to carry out heating |
| No side walls | There are side walls |
| No ceiling | There is a ceiling |
| Less stable | Very stable |
The main types of balconies and their modifications
How can you characterize a balcony extension? What is the name of the large balcony? If the site protrudes from the facade of the house for a certain distance and is fenced with railings on all sides, then it is a balcony. The depth of the structure ranges from 1 to 6 meters. Externally, it is a horizontal reinforced concrete slab with fasteners.
Modifications to balcony structures:
- on cantilever beams - this is mainly typical for old housing stock. Cantilever beams support the base;
- on a reinforced concrete base - a clamped slab is installed as a base in brick buildings;
- on a console base - no support is provided;
- with external supports - they are used in the construction of a large balcony structure. This modification is provided only for the second floor.
Typical and modern types of loggias
What is the name of the balcony inside the house? The beautiful word loggia, which has roots in Italian ("loggia").
Since this is not a stand-out structure, it can be turned into a full-fledged part of the room, or you can make a concrete screed on the floor, place furniture on it.The space of the loggia is either left open or glazed.
What is the difference between a balcony and a loggia in an apartment in terms of design parameters
Let's take a closer look at all the nuances and differences of the mentioned architectural structures.
By the method of adjoining the main room
To understand the difference between a balcony structure and a Florentine architectural solution, just look at how they are adjacent to the facade of the building. The balcony will always protrude from the wall of the house, and the loggia is in harmony with the facade, being its built-in part.
By the number of sides open for viewing, and the size
If viewed from the side of geometry, the balcony is open to three sides of the street, has a size according to the standard 3275 × 800 mm. Basically, the width of the balcony is standard.
The loggia is open to the street with only one side, less often with two (with an angular arrangement). There are always slabs at the base, most often with a size of 1200 × 5800 mm.
Nuance! Most often, one plate falls on two balconies.
According to possible loads on the structure and methods of arrangement
The safety of the loggia will be in any case higher, since this is not a hinged structure, but a part of the structure, and the load is distributed evenly on three sides.Due to the method of adjoining the facade, the balcony has limitations in terms of load and arrangement possibilities.
What is the difference between a balcony and a loggia when calculating the area of an apartment
The correct definition of the loggia and balcony will help to calculate the cost of housing. Coefficient of loggia reduction: 0.5. At the balcony - 0.3.In the presence of a "French" balcony, it is pointless to calculate the coefficient, since it does not have a useful and substantial area.
What is the difference between a loggia and a balcony according to the law
The differences between a loggia or a balcony by the type of structures were found out, it remains to find out what is the difference between them according to the letter of the law.

SNiP norms will tell you whether the difference is significant legislatively and how to accurately determine whether it is a loggia or a balcony
The entire territory from the load-bearing wall to another is the same, the slabs and fences of the summer area of housing are classified as private property. It turns out that from the point of view of the law, both constructions are equal.
Additional information on balconies and loggias arrangement
In Soviet times, loggias were glazed and used as a place for hanging linen, a smoking room, and even as a warehouse for unnecessary things. But why waste precious meters today, if you can equip both the loggia and the balcony so that it will be the most favorite place in the apartment?
Interesting ideas for decorating a loggia with photo examples
Let's plunge into the world of other people's ideas and solutions: if there is already additional space, you can remake it into a part of the room, insulate it, glaze it, turn it into a cozy veranda or study.
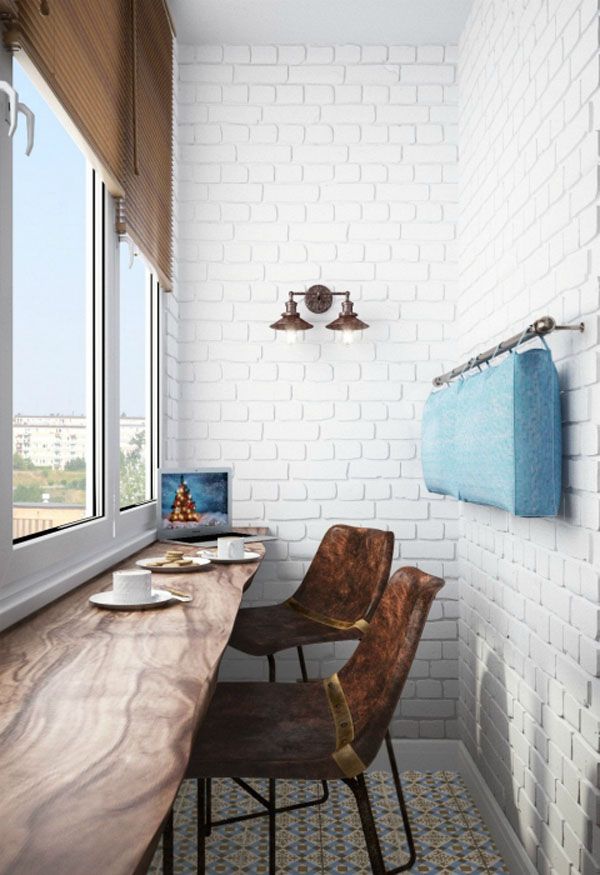
Breakfasts, lunch, dinners will become more interesting: from such a place it is interesting to observe the city, feeling as if in the most cozy cafe
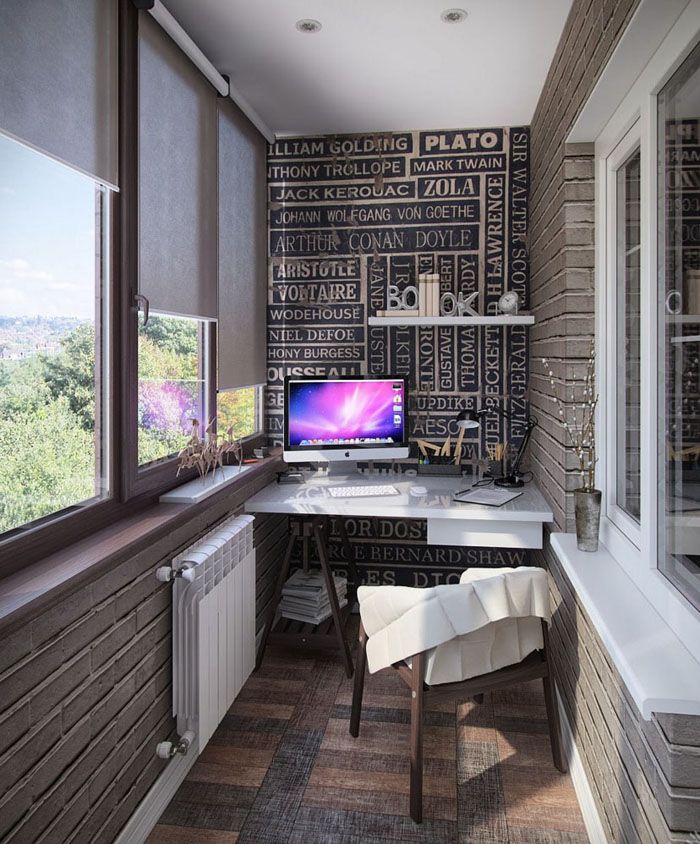
A light, small, cozy office - you don't need much effort to decorate it, but there are more than enough benefits
Design of balconies in a private house with photo examples
For the design of balcony structures in modern construction, plastic, glass, wood and metal are used. Artistic forged patterns become a wonderful architectural decoration. Plastic is the least beautiful, but this is the least expensive finish. Most owners of balconies try to glaze them, thus turning them into a space closed from bad weather.
Related article:
Decorating the balcony with your own hands: step by step instructions. A step-by-step guide to decorating balconies with various materials in a separate review.
Balcony with a window sill and floor line - features
The external structure does not increase the balcony area several times, but a maximum of 35 cm. It is also necessary to take into account the area of the base, the condition of the facade and the deterioration of the house.
The removal on the windowsill is not agreed upon if it is carried out less than 35 cm. For the removal, metal structures, channels and corners are used. With this method, the floor area does not increase, and a person's self-awareness on it is much freer.
Such work is based on strengthening the base and side railings.
Attention! Complete safety can only be guaranteed when the structure is installed by experienced professionals.
Related article:
Interesting ideas for finishing balconies with photos. Original and practical examples of balconies design, as well as useful tips, in a special publication of our portal.
The nuances of joining a balcony or loggia to a room
It is worth clarifying right away: balcony structures are not attached to the room, but loggias - yes. Although, you can try to glaze the balcony, insulate it, and then just start redevelopment attempts, but the price of all the work will be high. It is much easier to attach the loggia, especially if you keep part of the wall and the window opening.
In any case, such a procedure to increase the total area of the room will be considered a redevelopment and requires coordination of such a serious issue with different organizations!
The engineering project must first be taken to the BTI, from there, with a new list of documents, you will have to go further. The documentation will include a statement of redevelopment, a certificate of ownership of the apartment, the consent of Rospotrebnadzor, the Ministry of Emergency Situations, and even capable family members and immediate neighbors.
We wish you great ideas for arranging your nests!




