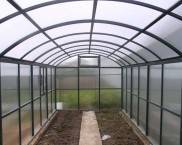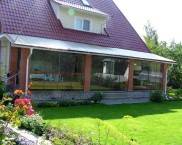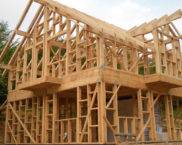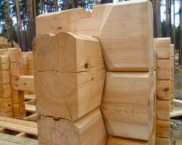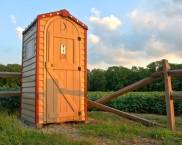How to make a porch to the house with your own hands: projects, photos and a variety of options
TOThe stigma is a functional element of any household and is its hallmark. Such a structure should be located at the entrance to the building and fit into the created exterior of the building. Choosing the right material, you can build a luxurious porch to the house with your own hands. Projects, photos and construction drawings can easily be found in our review. In addition to practical functions, this structure has a decorative function. Wherein canopy and the railings are decorated with beautiful carvings and other decorative elements.
The content of the article
The main types and designs of the porch
The porch in a private house, photos of which can be viewed on the website, is an open area with a staircase in front of the house. It can be of any shape, and also made of various materials.

The variant of the chosen structure depends on the type of the main building and the materials used in it
A similar structure can be performed in the following variations:
- traditional version, consisting of a platform, steps and canopy;
- built-in porch is created on stage house project and is being built overhaul;
- the attached type structure is more mobile.
Helpful information! To avoid skewed steps and cracks, the foundation must be installed.
Foundation: construction features for all types of porch
A solid foundation is necessary to make a porch to the house with your own hands. Projects, photos and descriptions will help create a quality foundation.
The depth of the foundation for the porch and the house must be the same, as otherwise the smaller structure may shift. The type of foundation depends on the material of the main structure. If brick or concrete is used, then the base must be reinforced.
Installation of the foundation begins with marking. Drive into the corners of the resulting rectangle piles, and then a trench is made along the contour. For a large visor, you will need to install additional supports. Formwork is recommended. For her, boards are used, plywood or chipboard. It is also important to make waterproofing. In this case, the bottom of the pit is covered with roofing material. For reinforcement, bricks and special mesh or reinforcement mesh... Then the concrete is poured. Each layer of mortar must be tamped with a shovel.

At the end of the work, concreting is carried out, which must be carried out carefully to avoid alterations
Helpful information! After pouring, the surface of the foundation must be leveled and covered with roofing material. The surface of the concrete pavement must not be exposed to moisture in case of rain.
Related article:
Extension to a wooden house: projects. Examples of various buildings for the house, a practical guide to the construction in a separate publication of our portal.
Do-it-yourself porch to the house: projects, photos of various types of porch
Photos that can be found on the site will help you choose the best porch design for a private house. In this case, it is worth deciding on the material for the future design. Traditional options include wood, concrete, stone and brick, or metal.
Metal structures: the nuances of the device
Metal products are assembled using electric welding. The structure is assembled from standard parts. If desired, you can use forging elements for a metal porch in a private house. The photo will allow you to choose interesting solutions.
A similar structure is mounted in several stages:
- two channels are laid in parallel at the distance of future steps. Then a corner is cut to fit the size of the steps;
- a part is cut off from the corner equal to the height between the steps. Both elements are welded in the form of the letter G;
- L-shaped parts are attached to the channel;
- then the channels are connected using corners.
Ladder frame ready. Steps from any material are mounted on it. If more than three steps are provided, then the railings are mounted. A visor completes the design.
Concrete options: design features
The concrete structure assumes the continuation of the foundation in steps. In this case, reinforcement is used, which will prevent cracks. Such a structure requires additional cladding with stone or tiles.
For each step, formwork is made. The finished structure is covered with decorative material.
Helpful information! The space between the foundations of the main building and the annex is sealed with mineral wool, which ensures better stability of the structure.
Do-it-yourself wooden porch for a private house: installation features
The hand-made wooden porch to the house is popular. Projects and photos of such structures are diverse. The best material is larch and other conifers. For such raw materials, special protective impregnations are required.
Installation of a wooden structure consists of the following steps:
- making a ladder includes forming a bowstring. These elements are connected to the base;
- the installation of the platform consists of mounting the shelf boards to the finished base;
- installation of steps is in progress. At the same time, treads and steps are attached with the help of self-tapping screws;
- the design of the structure is carried out using a railing and a canopy.
Helpful information! The durability of the structure depends on the correct preparation and processing of the wood. The raw materials must be well dried.
Related article:
Do-it-yourself veranda to the house: projects, photos. Examples of successful verandas, a practical guide to construction in a separate publication of our portal.
Porch made of brick or stone
It is very difficult to carry out brickwork for the porch, since the brick must be laid out perfectly evenly. It is even more difficult to lay a stone porch without specific skills. The chipped edges don't fit together.
Simple options include building a staircase made of concrete and lining it with stone or brick.
Visor options
An important addition to the extension is a canopy over the porch. The photo on the site allows you to see interesting options for this element.
The visor is created from timber, metal, plexiglass or metal pipes. Wood structures must be treated with special solutions every 2-3 years so that the wood does not deteriorate.
The visor should protrude at least half a meter beyond the area of the main structure. The piles for the canopy supports are mounted at the stage of creating the base. The coating can be polycarbonate, plexiglass or tiles. This element must have a pitched shape.
Helpful information! Wooden structures or metal sheets can be painted in several layers.
Which porch is better: glazed or open?
A closed porch for a private house is often used. Photos of projects can be found on the Internet. Most often these are transparent structures made of metal and glass. The frame and piles are made of metal. The walls are made of glass. A roof of this design can be combined with a balcony on the second floor.
The glazed version is made with a concrete foundation, a canopy and a staircase. Using the corners, a frame is made. In this case, the corners are attached to the installed piles.
Important! The height of the glass plate can be any, but the width cannot be taken more than 110 cm, since with large dimensions there is a high windage in the wind.
No special skills are required to create a porch. All installation work is simple and can be done independently.
Video: do-it-yourself porch for the house
























