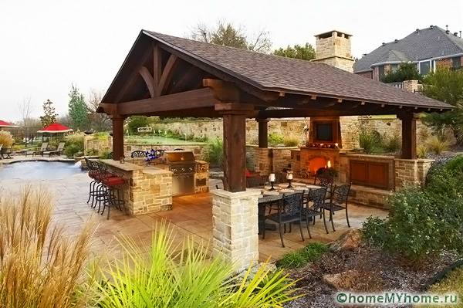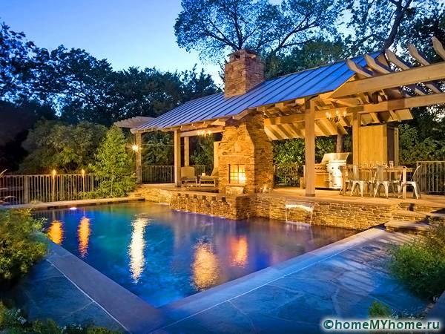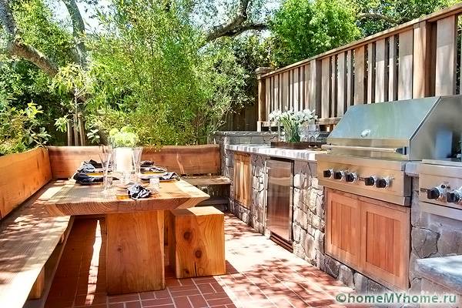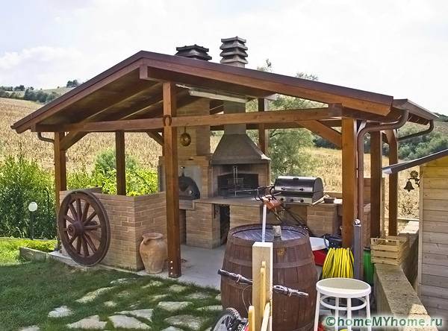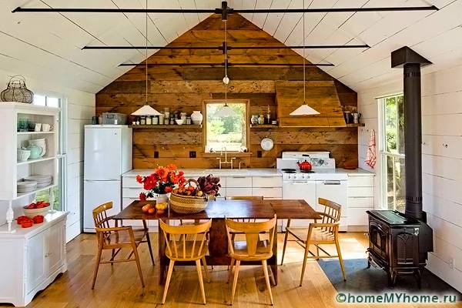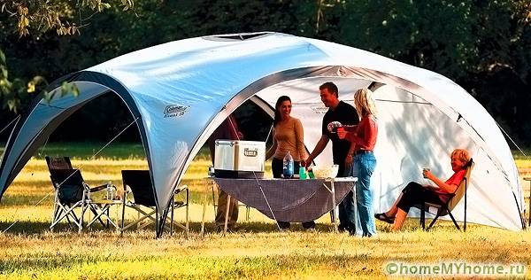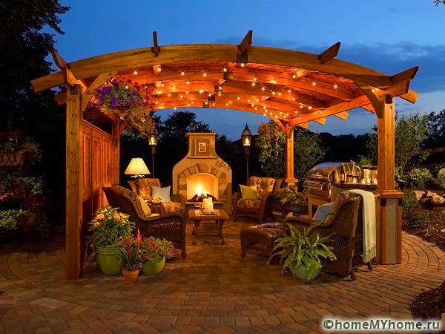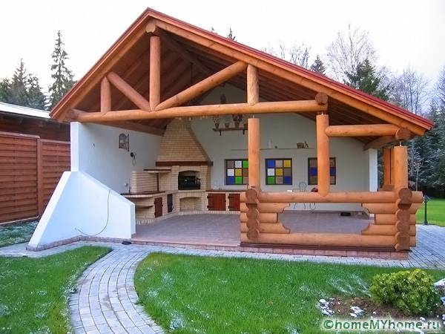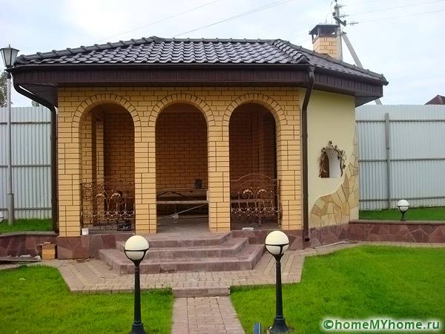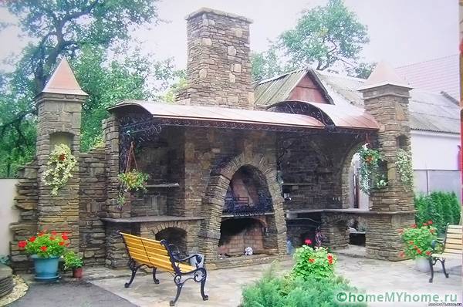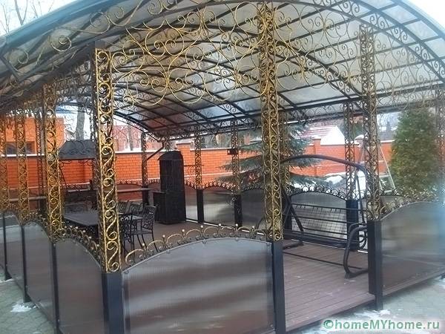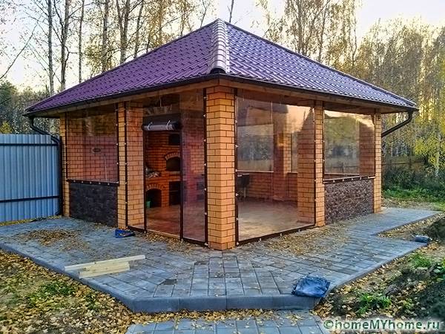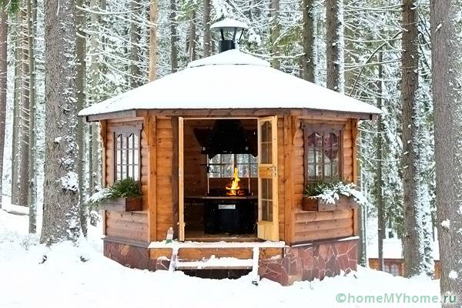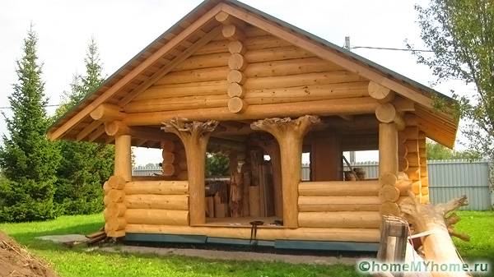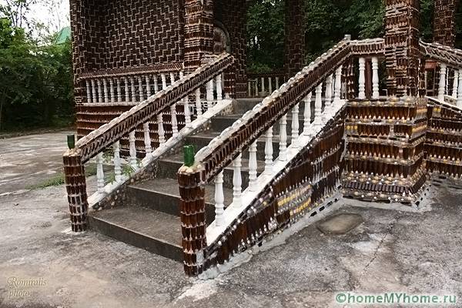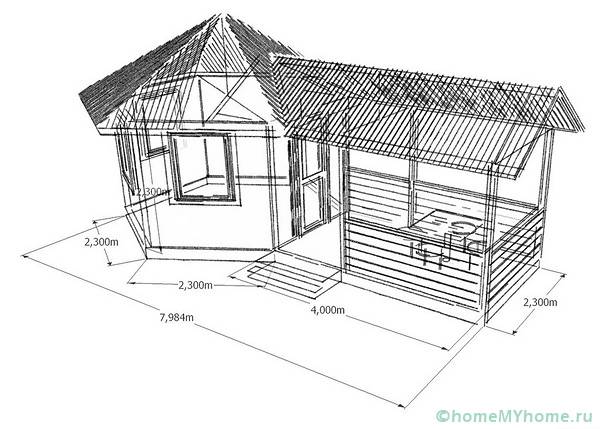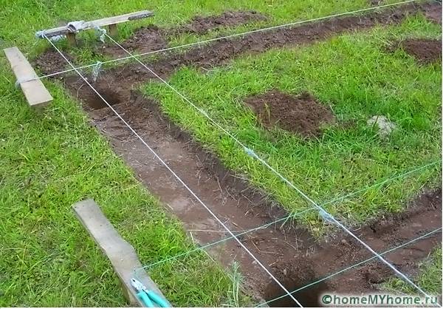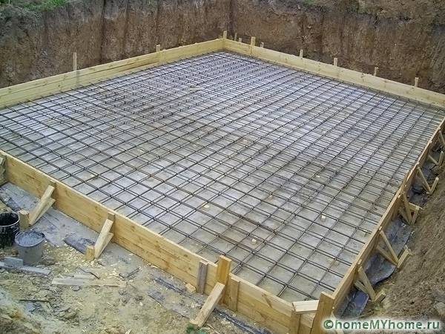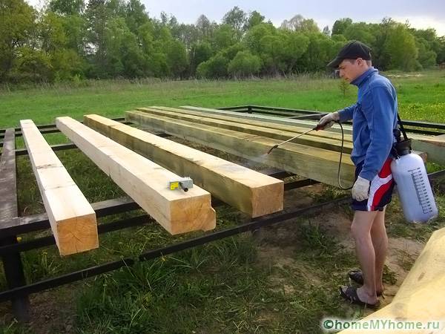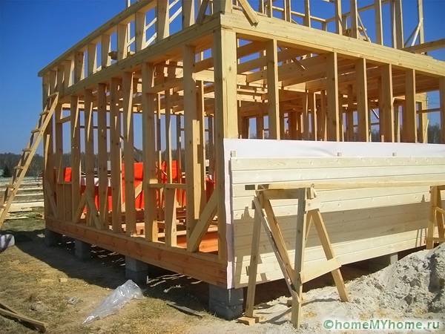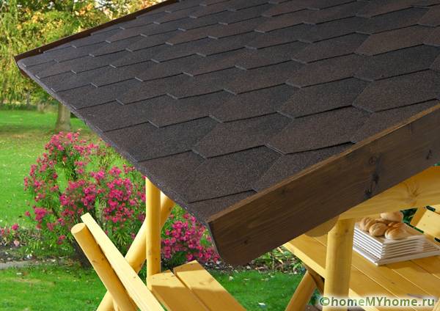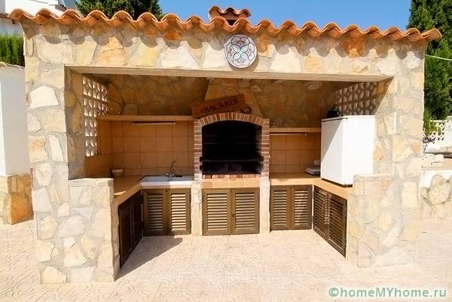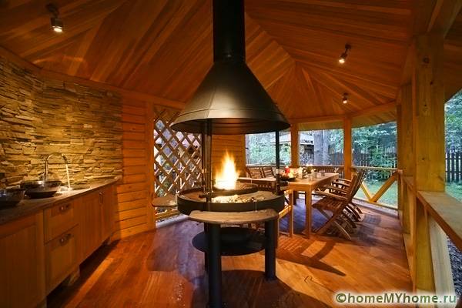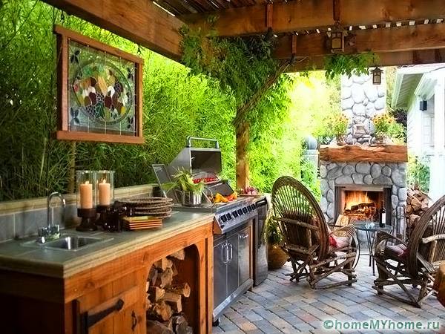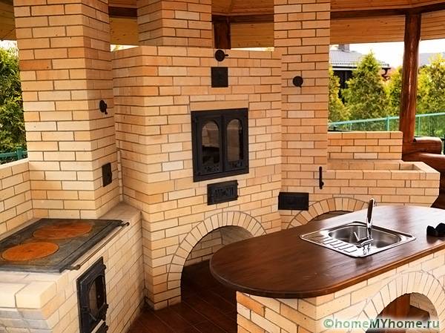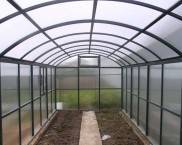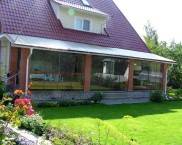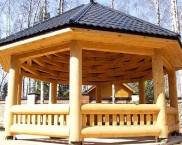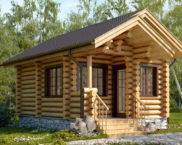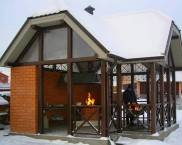Summer kitchen in the country. Projects, photos, ideas and recommendations
IN It is inconvenient to cook in the house on a hot day: it is hot and stuffy. But it is at this time that the hostess spends more time at the stove, because in addition to the usual cooking, she will also roll home canned food. An easy construction, a summer kitchen in the country will help to facilitate the task and turn duty into pleasure. Projects, photos and various design ideas for this cozy corner will help the home craftsman to make his dream come true on his own.
The content of the article
- 1 How to plan a structure
- 2 Open summer kitchen in the country: projects, photos, materials
- 3 Examples of closed structures
- 4 Video: photo ideas for summer kitchens
- 5 Step-by-step construction of a summer kitchen in the country with your own hands
- 6 Seasonal Kitchen Tips
- 7 What type of summer kitchen building to choose?
- 8 Video: summer kitchen in the form of a gazebo with barbecue and barbecue
How to plan a structure
It is not difficult to build a temporary dining room on your own, the main thing is to reasonably approach its location on the site and the choice of building materials.
Preparing a project
The first step is to study the site plan and determine the location for the optimal location of the building. This site must meet the following requirements:
- be close to the main house so that you can bring dishes and food;
- have convenient access routes so that there are no obstacles to moving from house to building;
- it is advisable to provide for the proximity of the site to the main communications: water, sewerage and electricity.
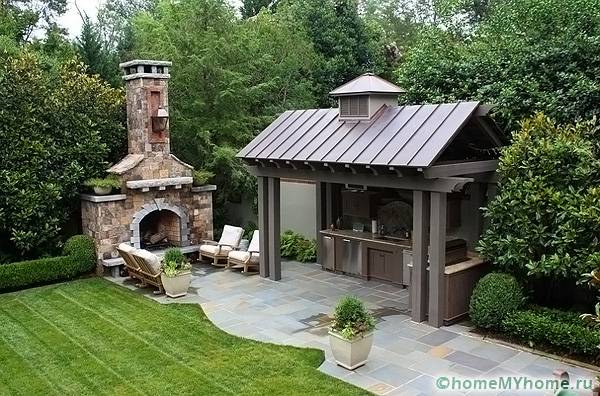
It is better to pave the path to the kitchen, so it will be more convenient to approach it even in wet weather
Helpful information! The ideal option would be the presence of a natural or artificial reservoir near the building.
Having decided on the construction site, you need to measure its area. The size of the temporary structure is a separate issue. If it will additionally carry the function of a dining room, you will have to provide additional space for installing a table and placing chairs or benches. Presence in a dining oven or barbecue also dictates the need to add square meters to separate the hot workshop from the dining group.
Even with a complete lack of artistic skills, it is easy to draw a plan for a future kitchen using a ruler and checkered paper. To scale, you need to depict all the main objects that will be located in the building: a sink, work surfaces, a stove or oven, a table. If the hostess has assistants, it is better to make the room elongated so that it is convenient for several chefs to work at once.
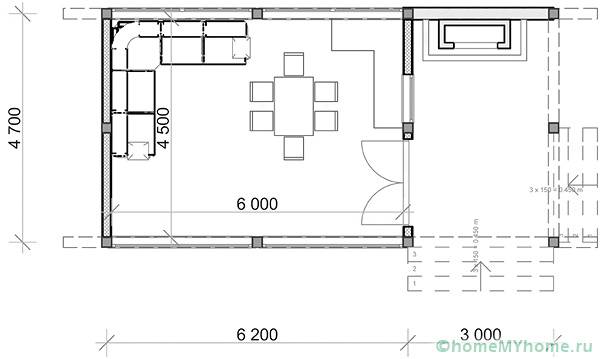
When marking a place for a barbecue or stove, it is important to leave a safe distance to the table.
Accommodation for dining table must be comfortable, chairs need enough room to move back.
Useful advice! If the area of the site does not allow placing a temporary kitchen with a dining room, you can abandon this idea and move the dining group to veranda or in gazebo.
Open or closed summer kitchen in the country? Projects, photos, advantages and disadvantages
A light building can be with or without walls, have a roof or be located in the open air - it all depends on the wishes and imagination of the owner.
Important!It is better to refuse the option of an open-air kitchen in the conditions of Russian latitudes. The hot sun, rain and hail can bring unpleasant surprises.
The walls of the country dining room, in principle, are not needed. Its main task is to enable outdoor cooking, so it is enough canopy and supports. It is another matter if the building will be used in the autumn-winter period. In this case, walls and glazing will have to be provided for protection from bad weather and cold. Advantages open building:
- fresh air access;
- ease of movement;
- the ability to cook food not only on a stationary, but also on a portable grill;
- low construction costs.
There are also disadvantages:
- inconvenience of cooking and eating in windy weather and cool times of the day;
- availability of storage space for dishes and products for domestic and wild animals.
Closed building
Pros:
- the ability to use the kitchen in any weather;
- in a closed area, equipment that is sensitive to atmospheric moisture can be placed.
Minuses:
- it will be almost as hot in a closed seasonal kitchen as in the house;
- installation of a barbecue and stove will require organization special hood;
- the cost of building such a kitchen will be much higher.
Open summer kitchen in the country: projects, photos, materials
The open dining room option can be temporary or permanent. The temporary structure is more mobile, it can be put in a new place every year and removed for the winter in utility room... All equipment will also have to be dismantled each time and look for a place to store it.
Indoor and outdoor summer kitchens in the country: projects, photos - all these materials give a reason to roll up your sleeves. In such a building, a Russian stove, brazier or cauldron can be freely accommodated.
You can choose a wide variety of building materials for such a project:
- traditional wood - it is enough to buy a beam for racks and a skeleton canopy summer kitchen in the country (projects, photos of such buildings are not difficult to find);
- pillars from decorative brick they will look solid and make it possible to make mobile walls for protection from the wind, for example, roller shutters;
- racks made of natural stone look unusual, especially if there is a lot of greenery around the building and there is climbing plants;
- forged openwork elements are expensive, but will delight the eye for a long time.
Examples of closed structures
Brick, glass and wood are the most popular materials for the construction of indoor summer kitchens in the country. Projects, photos of similar buildings created by professionals and amateurs are available to everyone. Brick combined with panoramic windowsthat can be opened wide - a practical and durable solution. Such a structure will reliably protect from bad weather. It can be operated all year round.
Note! You can fully appreciate the advantages of a closed summer cottage with a barbecue or stove on New Year's holidays. A fabulous view of a snow-covered garden and a fire in the barbecue - what could be better for a Christmas evening?
Related article:
Gazebos with barbecue and oven. Everything about the options for the device of the stove or barbecue in gazebo and features of use in a special publication of our portal.
Log buildings have been hitting demand records over the past decade. The Slavic-style summer dining room, with a stove and matching furniture, will be a favorite place for parties with close friends.
The list of building materials for such projects is very wide: plywood and OSB boards, lining, foam blocks or gas blocks, a rock. Photos and projects of closed kitchens in the country show the imagination of home craftsmen. They suggest using improvised, waste material - glass containers, plastic bottles and even firewood.
Video: photo ideas for summer kitchens
Step-by-step construction of a summer kitchen in the country with your own hands
- Drawing preparation. You can do it yourself or take a ready-made one.
- Site preparation. The site is cleared of debris and vegetation, markings are made.
- Arrangement of the foundation. The foundations for the summer building must correspond to the project. For an open structure, it is enough to fill it with sand, reinforce it with a metal mesh and pour the area with concrete with a layer of 10 centimeters. Before pouring the base, the canopy posts are installed. An enclosed dining room made of brick or stone requires a bookmark shallow strip foundation... Under the construction of a bar or log they install columnar base.
- Installation of the frame. For an open dining room or frame type structures installation of vertical supports will be required. Their location depends on the project. The main thing is that the pillars are reliable enough and can withstand the weight of the roof and the wind load.
- Construction of walls. In variants of closed dining rooms, the walls are laid out from different materials. Without experience, it is better not to tackle brickwork yourself. Laying timber and logs requires less construction skills, but also has its own characteristics. If the seasonal building was bought as a finished product from the manufacturer, you can try to assemble it yourself. Even a novice master will master the frame walls.
- Roof. The roof of the summer dining room can be made of corrugated board, slate or soft tiles... The latter option is preferable. Such a roof does not heat up like a metal roof and weighs less than traditional slate.
- A stationary stove will require a solid foundation. The masonry is made of refractory bricks.To avoid accidental fire, the space around the barbecue is laid out with ceramic tiles. Hood for the oven, it is better to order from the master. He will tell you what height the pipe needs to be installed for good traction.
Photo projects of a summer kitchen in the country with a barbecue grill:
- Arrangement of the workspace. For a summer building to be comfortable, it should have everything, just like in a real kitchen. You will need a convenient sink and work surface for processing food, drawers for storing dishes.
- Accessories and space design. Each kitchen is a visiting card of the hostess. For a summer building, any fantasies and experiments are permissible.
Seasonal Kitchen Tips
In order for a seasonal building to become a favorite place for passing not only the hostess, but also all household members, it is important to adhere to the following recommendations:
- When determining a place for a summer dining room, it is important to place it away from the house, compost and yard toilet;
- it is better to install the structure under the trees, which will give shade and orient to the north, so that the bright sun does not shine through the windows;
- in light construction, the task of washing dishes will be greatly facilitated by a small electric water heater;
- furniture it is better to choose a plastic one (it is easy to wash and it does not attract insects);
- the floors of the building are usually covered with linoleum or tiles, this greatly simplifies cleaning.
What type of summer kitchen building to choose?
Do-it-yourself kitchen in the country, photo examples of which could be seen in this review - a reason for inspiration. It is not difficult to choose any format for yourself. A closed or open structure with a barbecue or cauldron will be both a place for cooking and a favorite corner of the garden for friends and family. You can build the dining room yourself or invite professional craftsmen. In the first case, you can save a lot, in the second, you can achieve a guaranteed result.
Video: summer kitchen in the form of a gazebo with barbecue and barbecue



