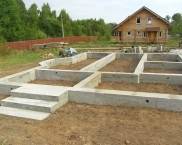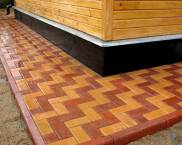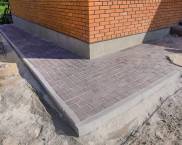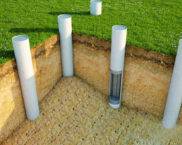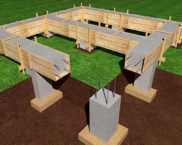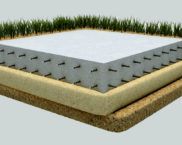How to make a columnar foundation with your own hands: step-by-step instructions with photos and videos
DWooden and panel houses have significantly lower requirements for the foundation (base) than brick, stone, block or concrete. This is due to the lower weight of the structure, which also reduces the load on the ground. If you decide to make a columnar foundation with your own hands, the step-by-step instructions that you will find in this article will help you correctly determine the procedure and calculate the cost of materials and work.
The content of the article
- 1 Advantages and disadvantages of columnar foundations
- 2 Types of columnar foundations
- 3 How is the columnar foundation
- 4 Calculation of the foundation
- 5 Do-it-yourself column foundation: step by step instructions
- 6 Foundation creation cost
- 7 Video: an alternative way to fill a columnar foundation with minimal cost
Advantages and disadvantages of columnar foundations
The main advantage of this type of base is its low cost. After all, there is no need to dig a deep long ditch around the entire perimeter of the house, which is done when building a normal strip base. You also don't have to pour in a huge thick concrete pad, as they do for a slab base. The columnar foundation is a heavily stripped-down version of the strip base, so all the advantages and disadvantages of the parent are fully inherent in it. The advantages of a columnar base include:
- low cost even at maximum depth;
- high resistance to soil heaving;
- ease of installation (no powerful construction equipment required).
The disadvantages include:
- low resistance to ground movement;
- low resistance to lateral loads (mudflow, hurricane);
- inability to use on marshy or mobile soils.
Types of columnar foundations
There are three main types of these bases:
- unsubmerged;
- shallow;
- installed below the depth of soil freezing.
Shallow columnar foundation
This type of foundation is used in regions where positive winter temperatures and low rainfall are combined. They can also be used in other regions, but only for one-story frame houses... This is due to the lower bearing capacity.
Helpful information! Most often, such a foundation is used for various wooden outbuildings.
Columnar unburied foundation
This type of base is tried on in the same way as non-buried. The difference is that on this basis you can build one-story houses made of logs or beams, as well as frame structures with a height of 2-3 floors.
Foundation installed below the depth of soil freezing
This type of base has maximum strength and bearing capacity, and is also not affected by soil heaving. Therefore, it is used for any wooden houses and structures.
How is the columnar foundation
Columnar base consists of:
- sand and crushed stone cushion;
- reinforced concrete base plate;
- pillar bricks, blocks or concrete;
- metal, wood or concrete grillage.
Pillow and reinforced concrete slab
A cushion of sand and gravel and a reinforced concrete base plate ensure that the weight of the building is evenly distributed over the ground. The smaller the slab area, the greater the pressure on the soil. When creating a pillow, it is imperative to use a wedge - a special order of laying crushed stone, in which each upper layer is laid with a material of a smaller fraction than it was on the bottom. If you do not make a wedge or use only a sand cushion, then the pressure on the ground will become uneven and in some places soil subsidence is possible. On hard soils, you can place the post pouring pipe directly on the crushed stone pad.
Pillar
The posts are made from various materials. The most popular are brick, cinder block and reinforced concrete. According to their characteristics, they are the same, however, pouring a reinforced concrete pillar will require slightly less time than laying a block and even more so a brick. Wooden or plastic boxes, foam structures, asbestos pipes of large diameter are used as formwork for concrete. If you decide to make a columnar foundation from asbestos pipes with your own hands, the video will help you understand the basic principles of this work.
Video: reinforcement and concreting of asbestos-cement pipes
Grillage
A large distance between the posts (1.5–4.5 meters) reduces the cost and labor intensity of the work, but negatively affects the wall, leading to subsidence of individual sections. To avoid this, a grillage is mounted on the pillars - a bearing beam of increased rigidity, which provides support for the wall at the entire distance between the individual foundation elements. The grillage is made of reinforced concrete, wood or steel. The characteristics of the grillage and the maximum allowable distance depend on the material used. For wooden houses, these distances are equal:
Calculation of the foundation
The correct calculation of the foundation takes into account the following points:
- determination of the type of soil;
- determination of the depth of freezing;
- calculation of the depth of the base;
- choice of materials for the post;
- determination of the optimal distance between the posts (depending on the type of grillage).
Determination of soil type
For those who decide to build a columnar foundation with their own hands, step-by-step instructions begin with checking the soil, is it suitable for this type of foundation? This type of foundation cannot be built on mountain slopes or any inclined surfaces because its horizontal stability is minimal. It is also undesirable to build it where the average annual rainfall is high or where swamps and rivers are located nearby.In such places, the soil is saturated with water to a depth of several meters, therefore it is unable to withstand such loads. In all other places, it is quite possible to build a house on such a basis.
Calculation of the depth of freezing and deepening of the foundation
Winter frosts lead to freezing of water that fills the ground. The lower the air temperature, the deeper the frost penetrates into the soil. The freezing depth depends on the outside temperature, soil structure and groundwater level. Therefore, a shallow foundation is used only in those regions where the winter temperature does not drop below minus 5 degrees. If you do not know what the freezing depth is in your area, use the table or contact the builders.
Helpful information! Having calculated the depth of freezing, add to it the thickness of the sand-crushed stone cushion (30–40 cm). The resulting value is the depth of the foundation.
Calculator for calculating the load on a pile or column foundation
Do-it-yourself column foundation: step by step instructions
Having determined the depth and distance between the posts, proceed to earthworks. Each pit must be 2 times the size of the base plate. The depth is equal to the deepening of the base.
Once you have dug a hole, compact the bottom with a hand, electric, or gasoline rammer.
Pour in sand (layer thickness 7 cm) and compact with a rammer.
Pour three layers of crushed stone one on one. The bottom fraction is 40–50 mm, then 25–35 mm and the topmost 5–15 mm. Pack each layer separately. Lay the reinforcement mesh and tie the vertical reinforcement to it, which will be located inside the post. Rebar height should be sufficient to tie the grillage reinforcement to it.
Fill with concrete grade not lower than M300.
After 3 days, put an asbestos pipe with an inner diameter of more than 15 cm on the fittings. Be sure to check the pipes using a level. It is necessary not only to set each one vertically, but also to ensure the same height, otherwise it will be very difficult to make a grillage. Fill the pipes with concrete and cover the outside with earth. Cover the ends of the pipes with roofing felt or coat with bitumen for waterproofing.
After 10 days, install the formwork and fill the grillage.
Related article:
Table of the proportion of concrete per 1m3. How to prepare high quality concrete mixes for various purposes. Read more in a separate publication on our portal.
Foundation creation cost
When calculating the cost, it is necessary to take into account not only the price of the material and its delivery, but also the wages of the builders who will perform some work. If you decide to do all the work yourself, then you need to consider only the cost of materials, including delivery. To build a columnar foundation with your own hands, the step-by-step instructions for which are set out in this article (house 10x10 meters, asbestos pipes with a diameter of 200, freezing depth of 1.5 meters) you will have to spend 20-25 thousand rubles without paying for delivery.
Video: an alternative way to fill a columnar foundation with minimal cost

























