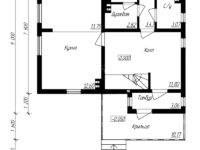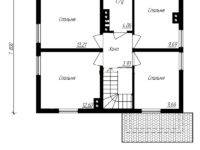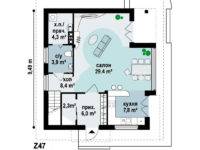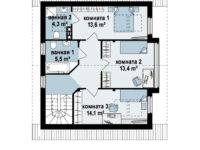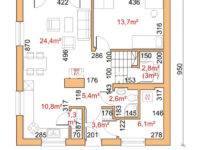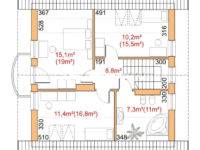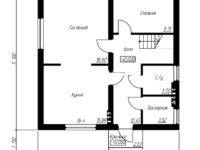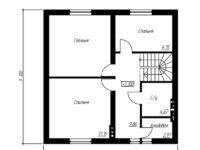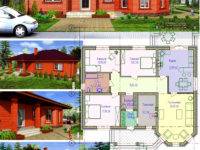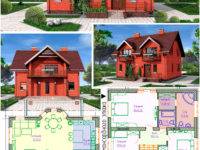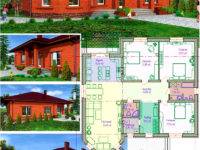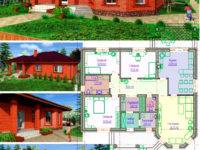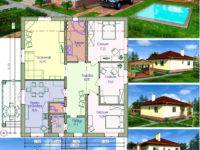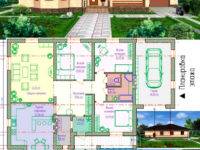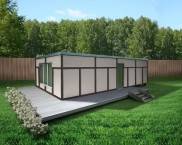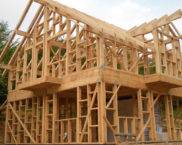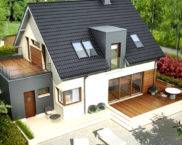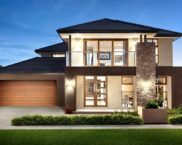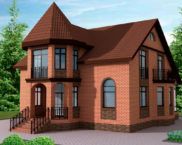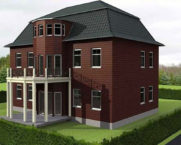We develop a plan for a one-story house: projects, ideas, opportunities
A one-story building is the most common option for suburban areas and houses in rural areas. It would seem that it is difficult to compose one-story house plan? In fact, there are many factors that should be considered when building an individual home. This is the location on the site, terrain features, the presence of central water and gas supply systems and other engineering networks, and, finally, the needs of each family member, which must be taken into account in the future planning. More about all this in our material.
The content of the article
- 1 One or two floors?
- 2 Adding useful space: photo projects of one-story houses
- 3 We deal with the basement: the plan of a one-story house 8 by 8 and the secrets of arranging a functional basement
- 4 Pros and cons of the layout of a one-story house with an attic 10 by 10 meters
- 5 The plan of a one-story house with a garage of 8 by 10 meters: the pros and cons of such a layout
- 6 How to competently develop a project of engineering networks in a house
- 7 The plan of a one-story house up to 100 sq m: how to properly start designing
- 8 Projects of one-story houses up to 150 m2: photos and planning features
- 9 Video: house project to the smallest detail
- 10 Summing up: the plan of a one-story house
One or two floors?
First of all, the number of storeys of the future house depends on the size of the building plot. Imagine that a modest three or four hundred square meters will completely go under the house, leaving no room for gazebosnor for baths or for flower garden and garden.
In this case, it is logical to build a house with two or even three floors, use it to increase the area attic and base. The living area of the dwelling will be the same and there will be room for garden buildings and flower beds.
If the area of the site allows you to build a large house, then one-story structure - the best choice.And the point is not even that it is more convenient for living, such buildings will cost about the same price as two-story houses... In fact, the inhabitants of the house will spend most of their time on the ground floor, you can check this fact by asking your acquaintances - the owners two-storey cottages.
Adding useful space: photo projects of one-story houses
Stopping their choice on a one-story structure, many think that it will be impossible to increase the area of the house in the future. This is not the case, there are many expansion options:
- if the house has a basement level in advance, here you can equip a gym, laundry, a sauna and even bedroomif there are windows in the basement;
- you can install a mansard roof above the first floor and add at least a third of square meters of the total area. The resulting space is used for children's rooms, bedrooms or a study;
- use a flat roof on which the recreation area is located.
Options buildings with mansards:
Related article:
Projects of one-storey houses with three bedrooms. We will tell you how to properly perform a layout with three bedrooms in a special publication of our portal.
We deal with the basement: the plan of a one-story house 8 by 8 and the secrets of arranging a functional basement
The dimensions and height of the basement depend on the features of the house project. Many developers believe that the height of the basement floor is not significant, it is enough to slightly raise its level above the ground, and this is enough. But this is a misconception.
First of all, the higher the base, the lower the risk of dampness entering the living quarters. It is especially important to use high-quality waterproofing on the surface of the basement structure.
The minimum height of this part of the building should be forty centimeters above the ground level; for wooden buildings, this parameter is doubled. If at the expense of the base it is planned to expand the functional area of the house, then its height above the ground cannot be less than one to one and a half meters.
Before planning a basement floor:
- temperature drops at different times of the year;
- the level of snow and precipitation, the possibility of flooding due to flooding of rivers;
- ground water level.
You can make the necessary calculations or contact specialists who have not only experience in developing such projects, but also geodetic data of the area. They will competently draw up a plan for a one-story house and offer options for increasing the usable area.
Scheme of a one-story house with a basement floor of 8 by 8 meters:
Note! The presence of a plinth allows you to ensure high-quality basement ventilation... With a high plinth, you can even install small windows and subsequently use the basement to house a gym, utility room or bedroom.
In terms of the basement of an 8 by 8 one-story house, the use of various materials can be envisaged. Monolithic walls are erected simultaneously as part of foundation, brickwork is made on the foundation, poured up to the upper ground level.

If a pile foundation is provided in the house, unfortunately, it will not work to use the basement area, since it is impossible to equip it. In such houses, the cellar is located away from the house, on the site
For the finishing of the plinth, materials are used that are resistant to moisture. You can decorate it with natural stone, siding or ceramic tiles.
Important! An additional means of protecting the basement and residential floor from soil moisture will be blind area... It must be at least half a meter wide.
Pros and cons of the layout of a one-story house with an attic 10 by 10 meters
Construction practice shows that attic houses a little more houses with an ordinary, non-residential attic cost. Building materials are used similar. The only thing that will be required additionally is high-quality insulation and interior decoration, plus engineering networks.
The attic floor cannot be called a full-fledged floor, like the basement. Here you can place not only living quarters, but also a winter garden, a gym, a creative workshop or a study.
Consider the feasibility of arranging an attic in the house:
| pros | Description |
|---|---|
| Additional square meters of area | Even if the house has a narrow and high roof, the usable area can be increased by a third with the attic. By correctly planning the shape of the roof, you can increase the area by three quarters of the area of the first floor |
| Using space for different purposes | In the attic, you can organize a large dressing room or pantry, where all the family's things can fit. Thus, you can easily free the ground floor from bulky cabinets and walls. |
| Economy in construction | The construction of an attic is in any case cheaper than a full second floor. For its construction, roof rafters and inexpensive materials for sheathing and insulation are used. |
| Attractive view | It is not only about the fact that houses with an attic look attractive from the outside, but also about the fact that from this impromptu floor you can admire the garden and the surrounding area. And arranging a terrace or winter garden in this space will make it a favorite resting place. |
| Minuses | Description |
|---|---|
| The need for the arrangement of strong floors | If for an ordinary attic such a task is not worth it and a rough flooring is enough, in the attic floor you will need to install full-fledged logs and a solid floor, as on the first floor. It is especially important to pay attention to this if there are children in the house. |
| The need for heating and high-quality thermal insulation | The attic is located under the roof itself and can be very hot on summer days and cold in winter. This floor should be properly insulated and a powerful heating system with ventilation should be installed. |
| Difficulty in carrying out engineering networks | It is not difficult to bring electricity to the attic, but the water supply and sewage system should be carefully thought out. |
| Difficulties in registration | Inclined planes and non-standard windows require a special approach to interior design |
The plan of a one-story house with a garage of 8 by 10 meters: the pros and cons of such a layout
A one-story house can accommodate not only residential square meters. Here can be located and garage for one or even two cars.To protect the residents, the car room is separated from the living rooms by a full-fledged main wall.
Advice! Plans for single-storey houses with a garage should include at least two exits from the garage in addition to the gate. One - into the yard, so that you can go in and out, for example, with tools, without going through the house. The second - to the house, so as not to get caught in the rain in bad weather after the car is put into the garage.
Advantages and disadvantages of houses with a garage:
| pros | Minuses |
|---|---|
| It is convenient to put and drive out the car without leaving home | High risk of fire, it is necessary to provide increased safety measures |
| You can save on materials during construction | Excessive heat loss in the cool season, especially if the garage is connected to the house by the same heating system |
| It is easier to carry out engineering networks in the attached garage | The need for additional installation of noise and waterproofing systems, a powerful ventilation unit |
| The garage will take up less usable land area | Dirt from the garage will enter the house, especially on rainy days |
Advice! The project of an 8 × 10 one-story house with a garage should take into account the dimensions of the owner's car. If you have a regular sedan, add headroom and length to the garage, cars are usually changed more often than at home.

If the garage is located in the basement, you should consider the size and coverage of the area in front of the house, where it will be convenient for vehicles to turn around if necessary
Standard garage dimensions in meters: 2 (height) × 3 (width) × 5 (length). If possible, add another 4-8 square meters to this area for arrangement of the workshop and storage space for winter tires and tools.
Advice! In terms of a one-story house with a garage, it is worthwhile to provide a pit for inspection and minor car repairs. When planning a garage with a pit, you should simultaneously think about the location of communications. They should not be in the place where the pit will be.
Photo of plans for one-story houses:
How to competently develop a project of engineering networks in a house
The laying of communications is one of the most critical stages of construction. The cost of this part of the construction work is at least 25% of the total cost.

In order to reduce costs as much as possible and at the same time get high-quality, durable and normally functioning systems, it is important to correctly plan their location and connection
Important! If the foundation of the house has a monolithic structure, the location of communications should be considered before pouring it. Otherwise, the integrity of the structure will have to be violated, and this is a laborious and costly process.
Algorithm for creating a communications project in the house:
- Prepare a general plan of the site and mark on it the location of buildings, the presence wells or wells, point of connection to power grids, sewers and water supply... As a result, you will have an idea of the required outdoor connection work.
- Measure the distance from the electrical connection point to the house. If it is more than twenty-five meters, consider where the second pole will be installed or consider the issue of underground cable wiring.
- Measure the distance from the points of connection to the water supply and sewerage system, calculate the number of pipes and the depth of their occurrence, taking into account the characteristics of the site.
- Think over the places of entry of communications into the house, provide measures for the insulation of the water supply and sewerage system.
- Draw a plan for wiring networks inside the house and calculate the amount of building materials.
For example, the plan of a one-story house 8 by 8 m:
In the process of drawing up a project, you will encounter many nuances. It is necessary to carefully calculate the load on the power supply systems, think over the heating features so as to minimize possible heat losses.
It is best to plan each type of network in stages.They usually start with electricity, then think over water, heating and sewerage.With electricity, everything is simple - if a power line passes next to the site, there will be no problems.
Important! Only professionals - representatives of the energy campaign - can connect the house to the power grid. Unauthorized connection is punishable by significant fines and, in addition, can be unsafe.

If there is no centralized power supply system, it is necessary to consider the location of alternative sources: a generator, wind or solar station
If there is no central water supply, consider well drilling... The most expensive artesian well is to provide the house with clean drinking water. For normal operation of the well, it is necessary to install caisson... For household needs and watering the garden enough Abyssinian.

For owners of summer cottages who visit them only on weekends, it makes sense to stay on the budget option, and bring drinking water with you in canisters or take it from nearby sources
Advice! When laying water supply and sewerage systems above the level of freezing of the soil, consider using self-regulating heating cable.
The most difficult moment is the place where communications enter the foundation. These points must be carefully sealed and reinforced so that the pipes are not crushed if the building settles. For strengthening, sleeves made of thick-walled metal or cast iron are used. Their inner diameter should be twice the diameter of the pipes to be laid.
Advice! It is not recommended to lay the electric cable and water supply systems in the same embedded pipe. In the event of an emergency, such a neighborhood can lead to sad consequences.
Introducing into the plan of a one-story house 8 by 8 m location sockets and switches, think beforehand how to arrange furniture... If this is not done, it may happen that in place of the switch there will be cupboard.

Of course, in this case, you can find an original way out, for example, cut a hole in the back wall of the cabinet, but will it be convenient
Advice! In a house built using wireframe technology, the wiring of networks is hidden in the walls. For safety reasons, they should be covered with reliable covers. In a log house, you need to take into account that the wall materials shrink.
The plan of a one-story house up to 100 sq m: how to properly start designing
Before you start designing, consider if you have enough knowledge for such a job. A really good house plan, taking into account all the features of the site, with detailed engineering diagrams, is not cheap, but mistakes in design will cost you much more.
It is important to know the characteristics of the soil, its composition, the level of groundwater, the presence of sources, the peculiarities of the climate and its impact on the site. All these studies are best done in spring or autumn, when groundwater is in motion.
Having carefully studied the possibilities of the site, you can decide on the type of foundation and the presence / absence of a basement and basement... If the groundwater rises high, it makes sense to abandon the basement and replace it annex to the house.
The features of the foundation will prompt the choice of building materials for the walls. If on a site with sandy or swampy soil only pile or columnar foundation, then the material for building a house must be chosen appropriate.
For self-development of the project, opt for simple geometric shapes. Intricate bay windows, curved walls, intricate roofs - all these nuances require a professional approach.
Advice! Premises for household needs (bathroom, kitchen, pantries, wardrobe) are best placed on the north side.
As an example, we offer you a sample plan of a house with a one-story attic up to 100 sq.m .:
The plan of a one-story house 6 by 6 and features of a small area
When planning a one-story cottage up to forty square meters, one should very rationally approach the distribution of each square meter.Most often, small buildings are used as summer cottages for seasonal visits. An elderly married couple can live here quite comfortably.
The layout can be of two types:
- open - when the walls inside the room enclose only the bathroom and the bedroom;
- closed - a traditional option with full division of premises according to purpose.

A rational solution is to combine a small kitchen with a living room. The usable space is significantly increased due to the absence of walls
In case of year-round residence, it is necessary to provide at the entrance porch-vestibuleprotected from all sides. This design will protect a small house from heat loss during the cold season.In order to make the best use of the space, designers advise purchasing in such small houses furniture transformer and comfortable wardrobes.
If you add an attic structure to the plan of a small house with one floor of 6 × 6 m, you can get one of the most popular summer cottage options. Such houses no longer accommodate 36, but about 60 square meters of area and various layout options. Traditionally, the second floor is reserved for bedrooms, and on the first floor a spacious living room combined with kitchen.
×
The plan of a one-story house 9 by 9 as an example of the optimal distribution of space
Houses with an area of about 50 square meters are an example of inexpensive housing with an optimal distribution of space. If you add additional structures to such a house, an attic, covered veranda, garage - you get a full-fledged housing for a family with two children.
You can find a lot of ready-made projects with such an area, providing for a different number of bedrooms, the location of the kitchen and utility rooms.The most common form of construction for such housing is a square. With the help of the layout of a one-story house 9 by 9 m, energy losses are minimized and maximum comfort is created for the residents.
Examples of the layout of a one-story house 9 by 9 m:
Typical layout of a one-story house 8 by 10
The space of 80 square meters allows you to create several layouts. If necessary, you can divide this space into several small isolated rooms or save as much free space as possible using symbolic partitions, arches and other design techniques.
Advice! The bedrooms should face south or southeast, and the living room should face west. This layout contributes to good air exchange and rational use of electrical and thermal energy.
Particular attention should be paid to the living room. IN country house there will always be many guests, and the family will prefer to gather in a place right here. The plan of a one-story house 8 × 10 with an attic allows you not to save on a spacious living room. You can add one or two rooms for late friends to your project.
A significant area also implies the presence of two bathrooms. In the 3D project of a one-story house of 8 x 10 m with an attic floor, there is a bathroom with a bathtub on the ground floor, and a shower cabin.
In the case of permanent residence in the house, it is necessary to provide utility rooms: storage rooms, dressing rooms, boiler room.
Advice! Families permanently living in a suburban area should consider emergency water supply and power supply systems.In order for the water in the house to be constant, even if there is a network water supply, a well and a container for storing water supplies should be equipped. Generators and solar stations are used to supply the home with electricity in an emergency.
Related article:
House with an attic: projects, photos. Attic buildings are a practical and very attractive idea for a private plot. Projects, photos of successful interiors and recommendations of experienced builders are in our material.
Projects of one-story houses up to 150 m2: photos and planning features
Houses with an area of 100 square meters or more are ideal for year-round living for a family of five. In this case, there is even no need to install a large attic. You can limit yourself to using the space under the roof for arrangement of wardrobe and a study. One-story houses with an attic and an impressive size garage are an excellent investment.
Plans for a one-story house 10 by 12 and 12 by 12 meters
The layout of a one-storey house of 10 × 10 meters provides for at least three bedrooms of 12-15 square meters each. The rest of the space is allocated to the living room, kitchen, bathroom and utility rooms. In such a large house, you can easily install fireplace go to equip a winter garden covered veranda or glazed attic.
Advice! A place for placing a wardrobe can be provided in each room. Built-in wardrobes significantly save space and allow you to place a lot of necessary things.
The plan of a one-story house 10 × 12 with three bedrooms may include not only the most necessary rooms for the purpose, but a gym, a home sauna, workshop and other premises for work and rest.
The plan of a one-story house 11 by 11 from a bar and design features of wooden structures
Residential buildings made of wood are again extremely popular after a short drop in demand. There are many reasons for this demand, and the main one is houses from a log or a bar environmentally friendly. Living in them is safe for health, and the level of energy consumption for heating such a house is much lower than brick.
Among other things, timber houses are attracted by their relatively inexpensive construction costs. For example, for the construction of a one-story house of 11 by 11 m with an attic made of timber according to the finished project, only about 1.5 million rubles will be required. This is a price comparable to the cost studio apartment in a provincial town.
Advice! In firms offering a choice of ready-made house designs, there is a service for making changes to a typical project. You will be able to visually see the future layout on a computer model.
Single-storey houses from a bar can be built from a simple, non-profiled material, a bar with a profile and glued beams. The glued material is made from wood fibers placed in different directions. The result is durable and deformation-resistant parts that are virtually non-shrinkable and are effective against mold and insects.
Houses from a bar outside can be finished with facade materials or simply painted, leaving the natural texture of the tree.
Important! In a wooden structure, special attention should be paid to fire safety measures.
The plan of a one-story house 12 by 12 using frame technology
Frame technology are experiencing a peak in popularity in construction. For many, it may be a discovery that it is with the use of this technique that boxes are built for polar explorers in the regions of the Far North and even Antarctica. Indeed, the use of modern insulation materials makes it possible to create light and warm houses that can be built on difficult soils. There are practically no contraindications for frame construction.Large houses with an area of over 200 square meters can be built using Canadian technology.
Advice! For the construction of frame structures with an attic or second floor, it is advisable to use a metal frame. It is more different and more durable in comparison with wood.
The layout of a one-storey 12 × 12 m house has the ability to provide a garage for two cars, several bedrooms, a spacious common room and all the necessary utility rooms. Such a large house can accommodate a large family of 8-10 people.
Examples of the layout of large houses:
Video: house project to the smallest detail
Summing up: plan of a one-story house
Building a one-story house is much easier than building multi-story structures. Even in buildings with a small area, you can plan the space so competently that there is enough space for everything you need. Due to the attic, basement and attached garage, the area of a one-story building can be increased several times. Decide for yourself which of the proposed options will be the most profitable for the family budget and convenient for the family.
































