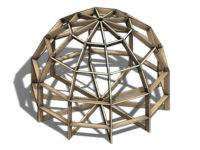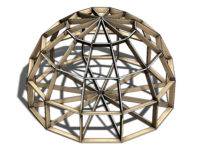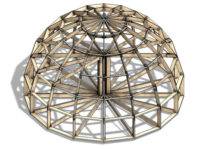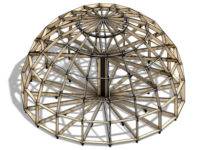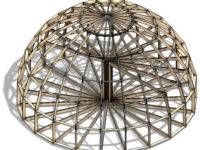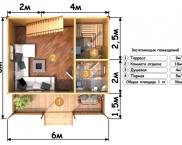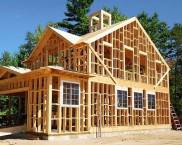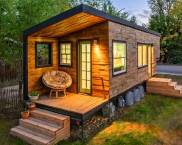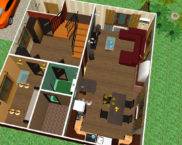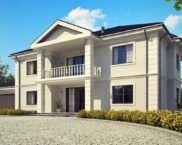Modern look at home - domed houses: projects and prices, photo examples
Today, perhaps, it is no longer possible to surprise someone with an architecture decision when building a house. But not a domed house! This type of buildings is unique in itself, as it is unusual for our area. But this is not the only advantage of the domed house. Each project will be different from the other, as there is the possibility of variation in literally every detail of the house. This is a significant plus of such buildings, because the useful space in such a house is as functional as possible. Therefore, such an architectural solution is becoming more and more popular in construction. In this article, we will consider in detail domed houses: projects and prices, photo examples of finished buildings.
The content of the article
What are domed houses
Formally speaking, a domed house is a building with a spherically rounded roof. Outwardly, it may resemble the dwelling of the Eskimos - an igloo. But, nevertheless, in their performance, modern domed houses have stepped much further. The design of projects can translate into reality seemingly completely impossible tasks from the point of view of construction.
So, one main sphere can be combined with five attached ones, which will present us with an abstract and bold decision of the designer. Yes, exterior photos, projects and prices of domed houses will largely depend on the imagination of the architect-designer ligament.
History of domed buildings
Domed houses appear in the Byzantine period. It is difficult even to imagine in what year the Eskimos began to build houses of rounded snow in the north. The northern peoples of Scandinavia used a more durable material, like stone, in rounded buildings.
One thing can be said for sure - houses were popular in the past. And most likely, the appearance is not the main requirement for a spherical house. People have noticed that the wind resistance of such houses is much higher than that of corner houses. Here you can add seismic resistance and much more.
Note! Buckminster Fuller in 1951, having noticed the spherical shape as an option for the construction of houses, decided to patent a design solution in architecture.
Photo of domed houses
And it is really possible to translate into reality! The smooth lines of such a house look very natural in nature. Such houses fit perfectly into any landscape picture. Wherever you build such a house, in the photo it will always look like a dream house.
Related article:
Projects of frame houses with photos and prices. From this review, you will learn about the technologies for erecting frame houses, prices for some models and many myths about frame houses.
Technologies for the construction of domed houses
In order to build a domed house, you first need to build a frame. The material for this requires strong enough, although it can be light. Wood is ideal. It is very convenient in installation, because it does not require additional costs, installations, etc.
Foundation for construction
The frame is placed on a strip or pile type foundation. Here's a little more detail. For each area, the layer of black soil will be of different size, but it must be removed. Having reached the clay layer, it is necessary to compact the area where the foundation is planned. Rebar knitting goes into one layer of mesh, the cell of which is 10X10 cm - 15X15 cm. Reinforcement thickness can be from 8 mm to 16 mm. The mesh is knitted with a start of plus 10 cm or more, on each side of the estimated wall thickness. The concrete layer and grade is calculated depending on the mass of the building, according to the construction project.
Frame erection and finishing
The frame, as already mentioned, can be erected from wood, but metal can also be used, which makes construction more expensive. It is also possible to build domed houses from expanded polystyrene.
In some cases, an additional, so-called, temporary frame or supports can be used. Its role is reduced to supporting the dome until the moment of a set of materials, after which it will be dismantled. Sometimes the project provides for supporting columns or walls, on which the dome also rests. They are being erected simultaneously with the frame. The main frame, external, is mounted according to the principle of triangular edges, which allows you to vary the shape of the house in any direction.
Useful advice! To obtain an even sphere, it is better to perform the fragments of the frame according to one pattern, then folding them together and checking them. The more accurately the copies are made, the less the offset will be during editing.
At the junction of the triangular blocks, as well as at the vault of the dome, it is better to use special industrial connectors called connectors for dome houses. They undergo technical control for loads and performance.
When using basalt insulation, it will be correct to use waterproofing impregnation.Having saturated the blocks of cotton wool with such a solution, the humid environment will not subsequently threaten the development of fungus or mold on the walls.
Openings in round houses should be with reinforced frames. This is especially true for doorways. As for windows, unlike doors, they can be of completely different shapes. Spherical houses can be covered with bituminous shingles, which is very convenient because of its flexible properties. In operation, bituminous shingles are unmatched. Its waterproofing properties are of the highest level today. For the owner of the house, it remains only to decide on the choice of the manufacturer of this material.
Interior decoration is carried out with the same materials and work procedure as for ordinary houses. Gypsum and cement-sand fillers, cement screeds, plasterboard elements, cladding with wooden clapboard, tiles, parquet, linoleum, wallpaper - all this is easily applicable in round-type houses.
Planning a domed house with your own hands: highlights
A real flight of imagination begins with the layout of the interior space. The spherical design allows for very interesting design ideas. It should be noted that not all of them can be due to practicality and functionality. We offer to look at projects, photos of round houses:
Advantages and disadvantages of spherical houses
The advantage of domed houses over conventional houses:
- Appearance;
- Wind resistance;
- Seismic resistance;
- Low weight of the building;
- Lightweight foundation;
- Does not require the participation of special equipment;
- The possibility of year-round construction;
- Profitability;
- Energy intensity;
- Ease of maintenance;
- 100% functionality of the area;
- A feeling of unrivaled comfort.
Among the disadvantages it is worth noting:
- The complexity of calculating the project and building materials due to the spherical shape;
- To carry out the work, it is better to contact builders specializing in buildings of this type (so you will incur minimal costs);
- Non-standard forms of windows, which can complicate their manufacture and cost;
- Finishing any curved surface will cost more, be it wallpaper, plaster, tile or drywall.
Related article:
House with panoramic windows: photo. Houses, photos of which can be seen in the article, look beautiful not only from the inside, but also from the outside. What are the features of such structures, the cost and possibilities of interior decoration?
Dome houses: projects and prices, photos of structures
Through search engines on the Internet, you can easily find domed houses, projects, prices and photos, as well as a highly qualified team for the construction of this type of buildings. It has always been and remains the best solution to seek help or advice from specialists. It is only through practical experience that one can competently approach construction. Especially when it comes to non-standard solutions.
A spherical building complicates the work by an order of magnitude and requires mathematical, geometric, physical and mechanical calculations. And that's not all that such a project requires. Geodetic data, landscape measurements - in a word, a lot of directions in calculations for the construction of a domed house suggests that qualified specialists should be invited to the case.
About the cost of domed buildings
You can buy a domed house at a price about 30% lower than usual.First of all, the reduction in cost occurs due to roofing materials, since their supporting structure is not needed. The walls of the house themselves serve as the basis. And the saving of masonry material is hidden in the very formula of the spherical figure. With detailed calculations, it becomes visible to the naked eye.
Note! The total area of the walls and ceiling in an ordinary house will differ from the area of the walls of a domed house rounded into the ceiling, by about the same - 30-35%. This results in additional savings on building materials.
The most famous domed houses are "Dobrosfera". The table below shows some options for ready-made solutions with prices.
Table 1. Average cost of domed houses "Dobrosfera"
Tips & Tricks
- When constructing a foundation, it is important to ensure that its surface is even across the entire contact area of the basement of the house. It is necessary to achieve full contact (in the case of a tape-type foundation device). If a pile type of foundation is used, then the contact of the integral base should be uniform over the entire area. Sagging of the plinth or fixing with plinth shims is not allowed. The entire monolith must be made in one level plane.
- It is imperative to fasten the bearing basement logs to the foundation or piles.
- Strictly observe the thickness and dimensions of the supporting frame, in accordance with the developed project.
- Use interlocking joints at the attachment points of load-bearing beams and rafters.
- In a place for a fireplace or stove, prepare a brick or stone foundation in advance.
- Use certified domed connectors for frame triangles.
Conclusion
So - as a conclusion about the advantage of building a domed house:
- if such a house looks more attractive to you and attracts with its comfort,
- if the budget is more profitable to invest in the project of a spherical architectural solution,
- if it is important that such a house reliably protects from the influence of natural phenomena and elements,
then the decision to carry out such a project as the project of a domed house is for you. All the desired parameters converged at one point. Good luck with your construction!
Video: presentation of the domed house Dobrosfera




























