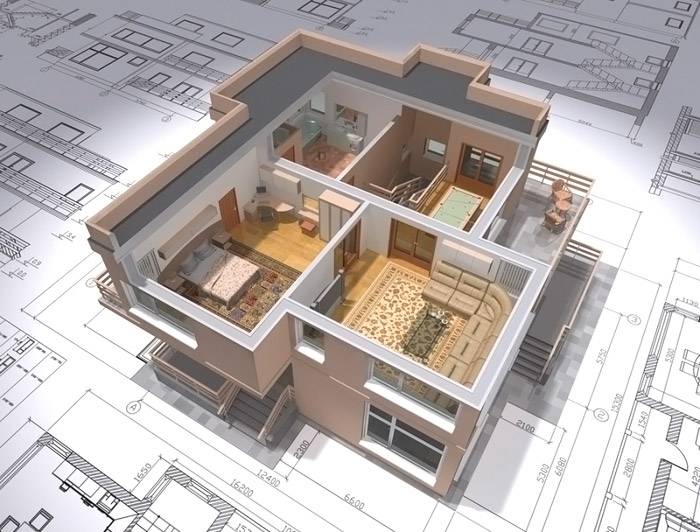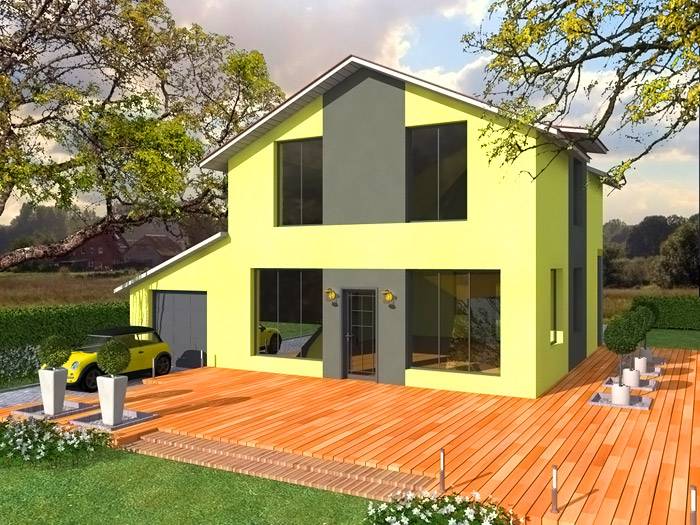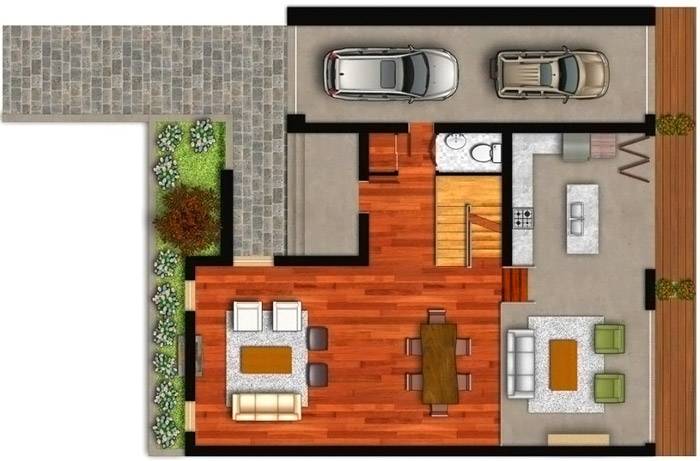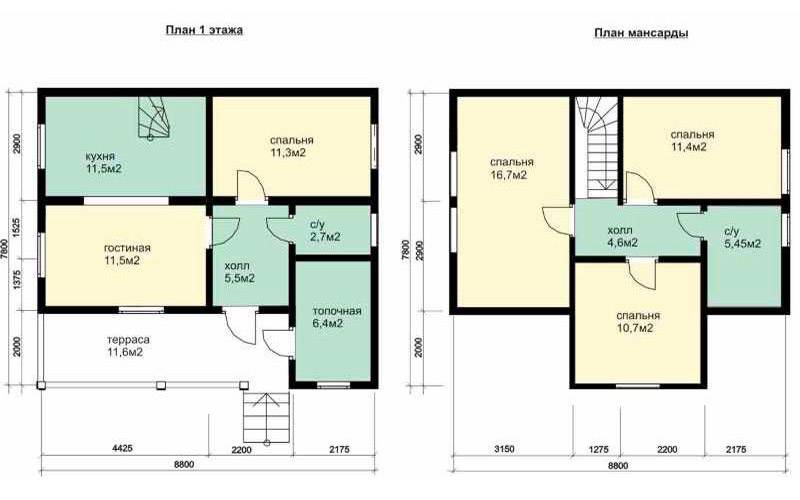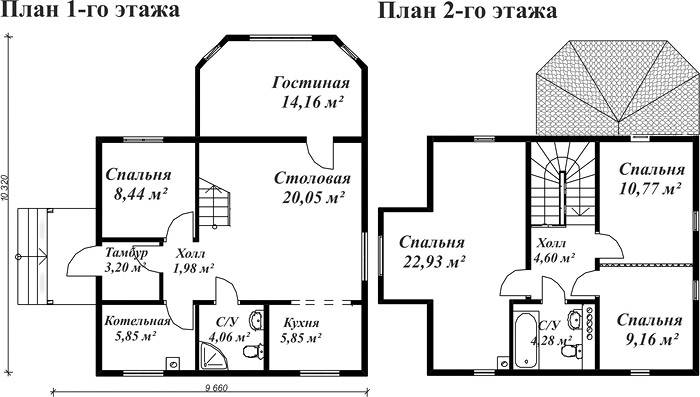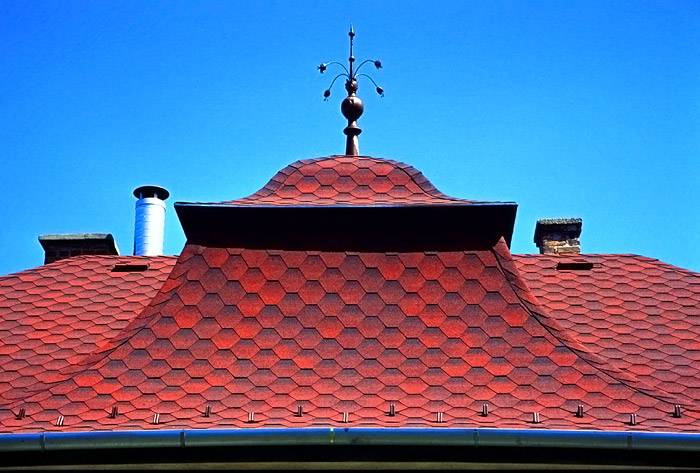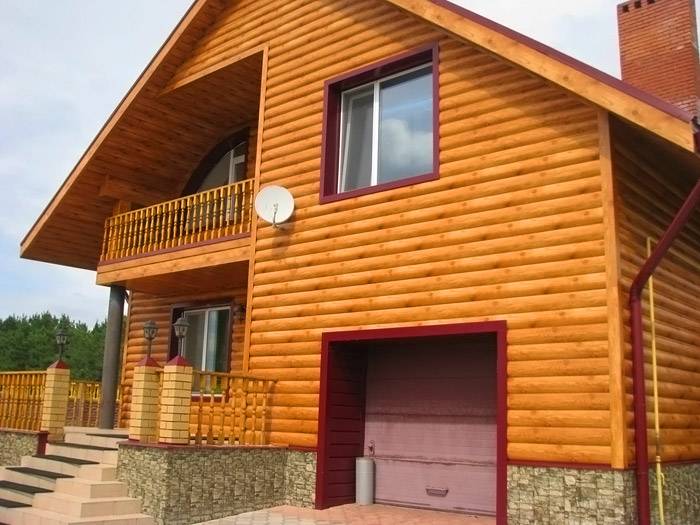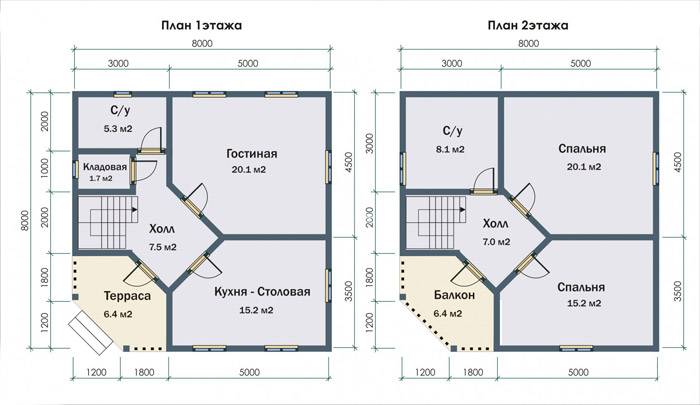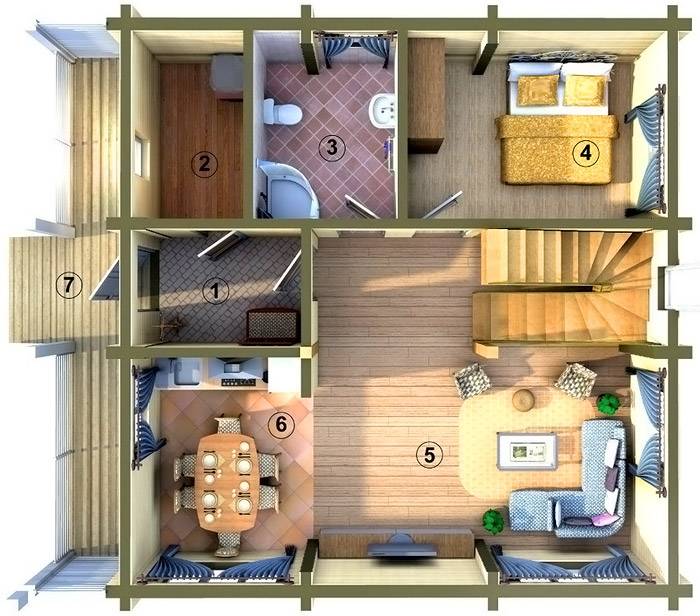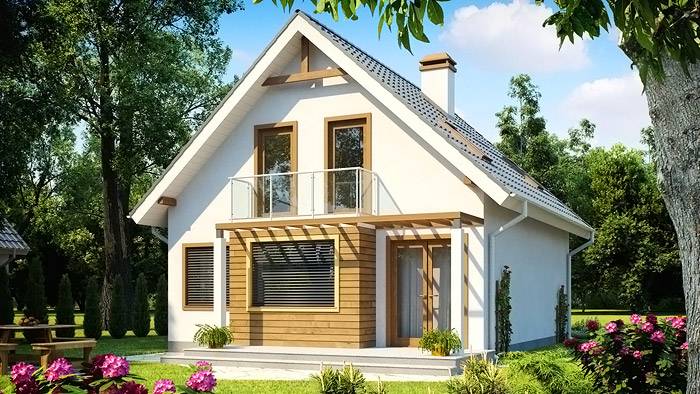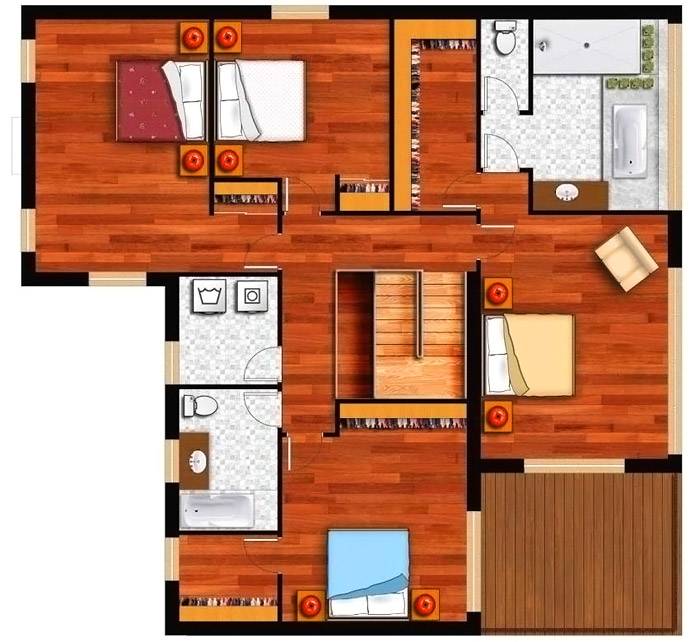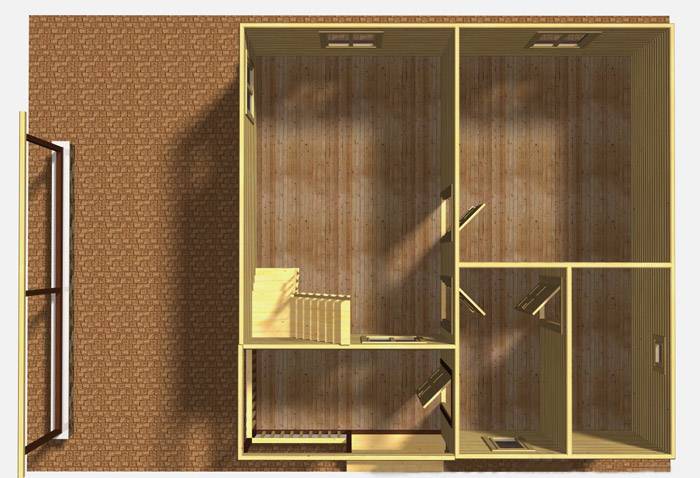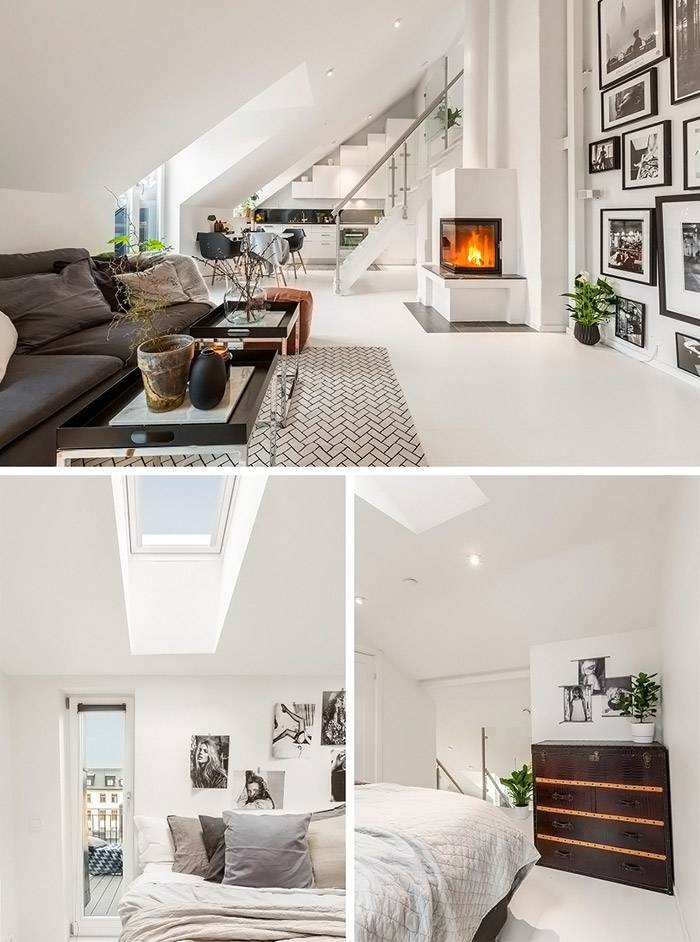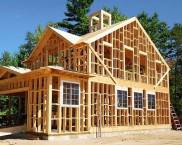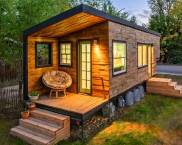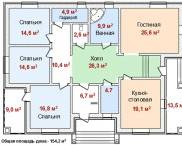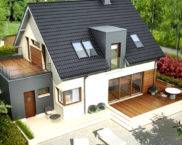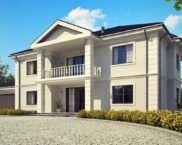House layout 8 by 8: a two-story suburban housing project
TshchatThorough preliminary preparation before the implementation of a construction project will help eliminate errors and optimize costs. Has a sufficient number of advantages house layout 8 to 8 two-storey cottage. But it will be possible to fully use the theoretical advantages only after a detailed study of important nuances.
The content of the article
- 1 What is good about the layout of an 8 by 8 house: a two-story project and its features
- 2 Photo of two-story houses 8 by 8, layouts with examples of the use of different materials
- 3 Comparison of projects of two-story houses 8 by 8 from a bar and foam blocks
- 4 How to improve the layout of 8 by 8 houses with an attic from photographs and using computer tools
- 5 Conclusions and practical recommendations
- 6 Video: how to draw a house plan yourself in AutoCAD
What is good about the layout of an 8 by 8 house: a two-story project and its features
The study of the issue should begin with the size of the construction site. About 80 sq. M. with such dimensions, it will occupy a building, taking into account blind areas, entrance groups. Even on a small plot of land, there will be enough space for placing a vegetable garden, greenhouse, gazebos.
It should be borne in mind that in the future there may be plans for the construction of a separate baths, carport... The use of the layout of the house 8 by 8, a two-story version, will leave room for the implementation of such ideas.
Other arguments in favor of such a decision are listed below:
- When creating a one-story facility with a similar area, you will need a larger roof... This part of the structure is created from materials and technologies that are distinguished by high cost.
- The two-story structure is more economical in terms of energy consumption. The upper rooms will be heated from below. In some rooms it is possible to install regulators in radiators at a minimum.
- Such dimensions are critical in domestic conditions. From 150 sq. M. and above, residential real estate is classified as an elite category. Higher tax payments are not ruled out in the future.
- Modern utilities are a significant cost item. Such sizes are able to fully meet the needs of a family of 3-4 people. Of course, an excellent final result will be obtained only with careful preliminary preparation.
Photo of two-story houses 8 by 8, layouts with examples of the use of different materials
For clarity, examples of outdated and new design solutions will be considered below. This information will help you not to make mistakes and at the same time - take advantage of the experience of specialized specialists.
Old projects
In classic projects, all rooms are usually rectangular. Such structures are simple to calculate and subsequent construction.
Here are some of the distinctive features and disadvantages inherent in projects from the 80s and 90s:
- Excessive height with limited site dimensions. The fence is directly adjacent to the walls.
- Intricate brick forms are difficult and expensive to create. They complicate the interior layout.
- Very high ceilings imply additional costs for finishing, during operation.
- Roof tiles (not installed) together with bricks increase the load on the foundation.
Even after finishing, such a structure will have an unsightly appearance. Not surprisingly, for many years it has been difficult to find a buyer for such examples of tastelessness and wasteful use of funds.
Related article:
House with panoramic windows. From the article you will learn the advantages and disadvantages of the design, layout options and interior decoration.
New trends and materials for exterior decoration
In the last decade, the variety of roofing materials has increased significantly. For example, ceramic tiles are durable and resistant to external influences. But it is expensive and weighs a lot. Much better in terms of a set of parameters soft roof.
The attractive appearance of natural wood is complemented by the complexities of use. It must be protected from moisture, solar radiation, attack by putrefactive bacteria and insects.
Modern technologies and design features
Foamed concrete is increasingly being used instead of conventional bricks. Blocks from this material are lighter and larger. They are easier to install and transport. The presence of voids inside provides excellent insulating characteristics, so such structures are much cheaper to operate. If house layout 8 by 8 and a two-story project is calculated exactly, then additional insulation is not required.
Room design
Concrete floors with a dull color palette are replaced with self-leveling coatings with holographic pictures. Instead of wallpaper and paint, they use high-resolution pictures. With their help, they visually expand the space, successfully solve other design problems.
Comparison of projects of two-story houses 8 by 8 from a bar and foam blocks
The following table shows the technical parameters and prices of the current market offers. They come in handy for a rough estimate of capital investment and the relative cost of specific engineering solutions.
Table 1. Technical parameters and prices of current market offers
| name of the project | Total area in sq. M. | Wall material | Features: | Price, RUB million for "turnkey" construction of the entire facility / in rubles. for 1 sq. m. total area. |
|---|---|---|---|---|
| "Warm cottage" | 100 | aerated concrete | Metal tiles, monolithic interfloor ceilings, slab foundation 300 mm thick. | 1,3 – 1, 45/ 14 100 – 14 600 |
| "House for permanent residence" | 115 | aerated concrete | Three bedrooms, additional insulation is calculated separately. | 1,57 – 1,62/ 13 700 – 14 100 |
| "Country house" | 86 | bar | Preparation for finishing roofing (waterproofing). | 0,8 – 0,9/ 9 400 – 9 700 |
| "Light coloured" | 108 | bar | Changes to the layout are allowed at no extra charge. | 0,85 – 0,96/ 8 200 – 8 400 |
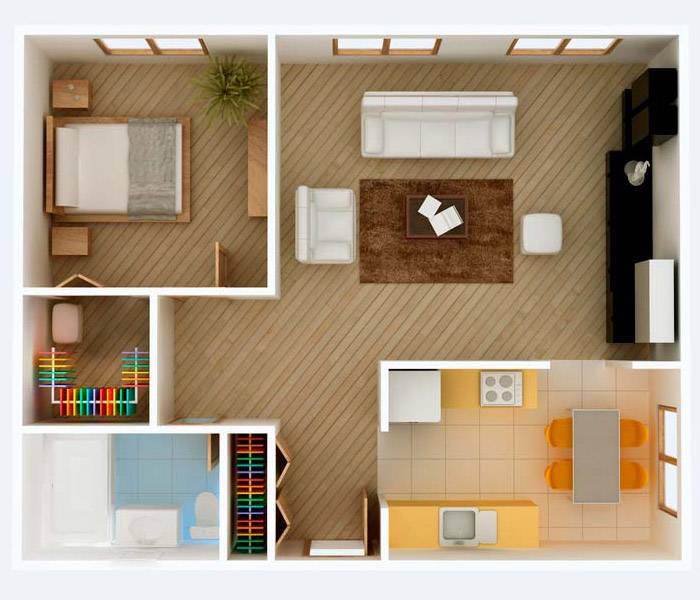
In a specialized program, you can experiment with the size of the rooms, the location of the partitions
Based on the data presented, the following details can be noted:
- With an increase in the total area, the cost of one square meter decreases.
- Basic specifications can be improved for an additional fee.
- Houses from a bar are cheaper.
Note! Direct comparison based on partial information will not be correct. It is necessary to take into account the complete set and exact specifications for an accurate assessment of several options.
How to improve the layout of 8 by 8 houses with an attic from photographs and using computer tools
The presence of a large amount of thematic information on the Internet will be useful for a more detailed study of this issue. If necessary, you can quickly find a variety of projects of two-story 8x8 houses there.
For work, specialized software is useful. With its help, you can change the size of rooms and window openings, install doors in different places. A great example is the free 3D interior visualization software Autodesk Homestyler.
Products like these help you work with interiors and landscapes. They form three-dimensional images with a high degree of realism. The most complex transformations are performed quickly and without the need for real-world experiments.
If you have any difficulties with such products, you can turn to the help of professionals. Many home construction companies provide computer modeling services for free.On specialized sites, you can find various examples of already implemented projects, interesting ideas.
Conclusions and practical recommendations
To choose the right one layout of a two-story house 8x8 consider the following notes:
- Determine exactly the current and anticipated needs of the family. The planning horizon should be chosen at least as long as the overhaul will be carried out.
- When comparing wall materials, study thermal conductivity, the cost of delivery and installation, durability, the need for preventive maintenance. Figure: 14. A real headache can be the selection and calculation of materials for construction
- Similarly, other parts of the structure are checked.
- Turnkey building services are an acceptable option. It is better to conclude a contract with one contractor, rather than with many different performers. But you need to make sure that the plan of a two-story house 8 by 8 fully meets your requirements. Figure: 15. In this form, contractors draw up their proposals
In any case, when analyzing several offers, compare comparable parameters and check the complete set of the building.
Video: how to draw a house plan yourself in AutoCAD



