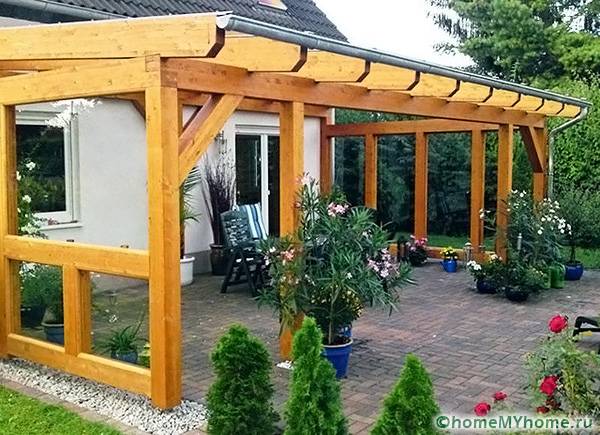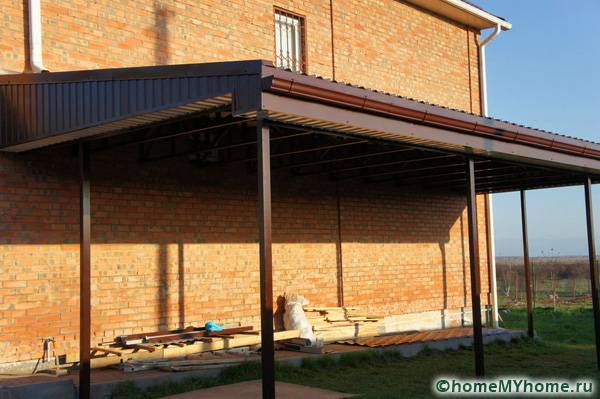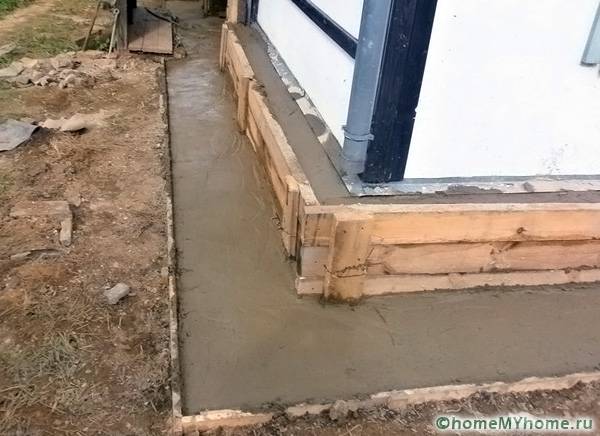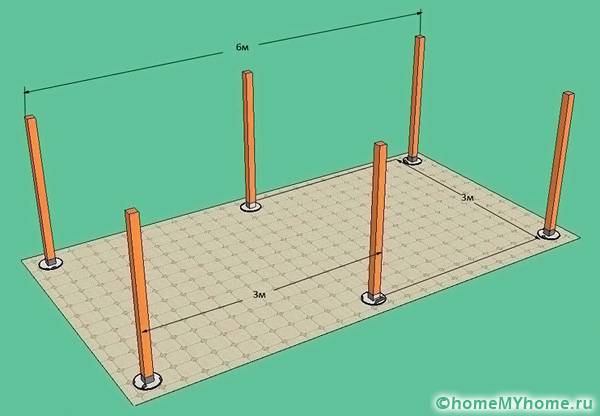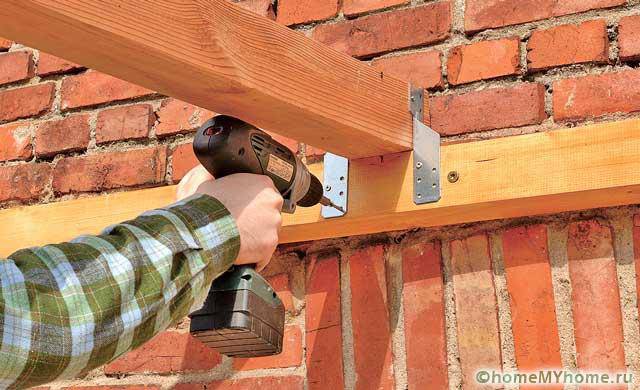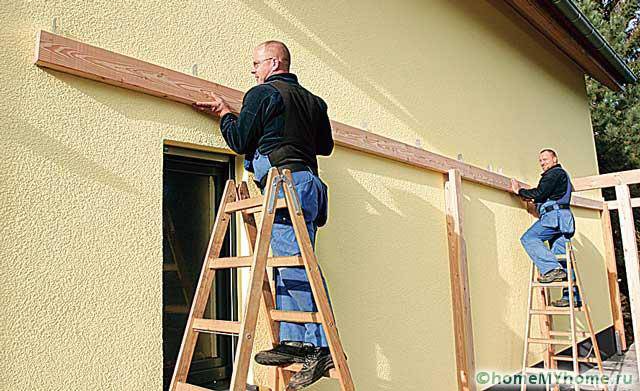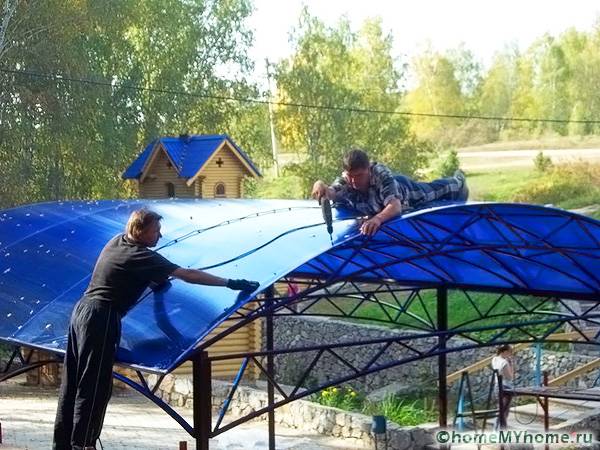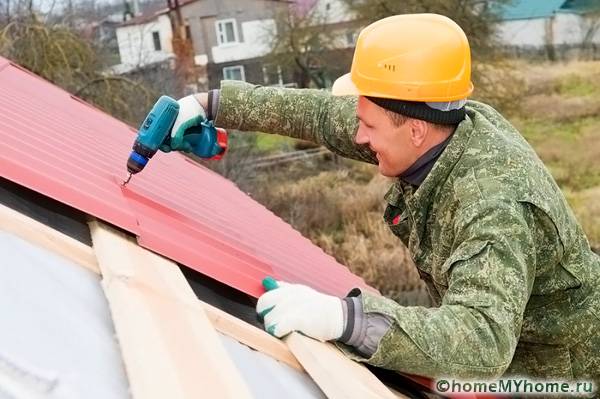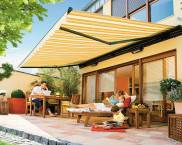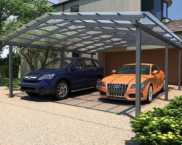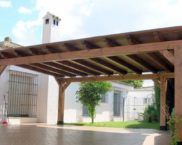Canopies attached to the house: photos, varieties, stages of installation and design features
An important part of the exterior of a country house is a canopy. It is designed to protect part of the yard from precipitation and ultraviolet rays, and also performs a decorative function. A small area, closed on top with material, are awnings attached to the house. Photos of such structures can be seen in this review. In this case, the structure supports are brought to the required height. Joining to the main structure means fixing one side of the structure to the wall of the house.
The content of the article
The choice of materials for the construction of awnings
Canopies attached to the house can be made by hand. The photo shows the main stages of installation. The frame of the structure is often made of a profiled pipe or timber. Such a structure adjoins the wall and takes the load from the snow accumulated on the roof.
The roof is usually covered with corrugated sheet, slate or galvanized material. Metal for frame structure possesses plasticity and strength. It is suitable for different styles of decoration. Such structures can be erected by hand.
The frame system made of wood is perfectly combined with other materials. Wood is suitable for most architectural solutions. This material should be treated with protective agents before use. Are increasingly popular polycarbonate awnings attached to the house, photos of which can be viewed on the Internet.
Polycarbonate benefits from the following:
- plastic is durable.Mechanical impact is not terrible for him;
- low material weight;
- polycarbonate transmits light well;
- flexibility of the canvas.
Helpful information! When purchasing a construction kit for self-assembly, it is necessary to check the integrity and strength of all joints.

Convenient structures made of this material can improve the appearance of the main structure and protect the area from prying eyes.
Canopies attached to the house: photos and design features
The awnings attached to the house, as shown in the photo, can be of two types. These are console models and canopies on supports. The console version can be of any length, but its width should not be more than two meters. Support structures can be used for a variety of purposes.
Sheds can have different purposes:
- extension verandas, which is used as a recreation area;
- the terraces are larger and can even be located on the second floor of the building. Similar designs can be single slope or gable;
- awnings for car protection;
- various awnings: with stands, pull-out or basket.
Related article:
Awnings and awnings for the terrace and veranda. Examples of different types of awnings and awnings, as well as useful tips for installation in a separate publication of our portal.
Features of wooden awnings attached to the house: photo and design solutions
Often homeowners opt for timber awnings. Such structures have an excellent set of characteristics:
- differ in ease of construction;
- withstand a long stay in the open air, especially with proper processing;
- are characterized by safety for human health;
- have an affordable price.
Helpful information! For a comfortable use of the canopy, it is worth taking care of conducting light and installing lighting fixtures.
Options for awnings attached to the house from corrugated board: photos and design features
Awning made of corrugated board can be made in various configurations. Single-pitch, gable and arched structures are created from corrugated board. In addition, a structure made of this material has the following features:
- ease of manufacture;
- saving money;
- long service life.
Important! The canopy made of corrugated board is mounted only with galvanized self-tapping screws, which have sealing rubber.
Project creation
When choosing a construction project, it is worth deciding on the following parameters:
- dimensions and purpose of the structure;
- plot size;
- snow and wind loads;
- snow depth and expected annual precipitation;
- structural features of the main structure.
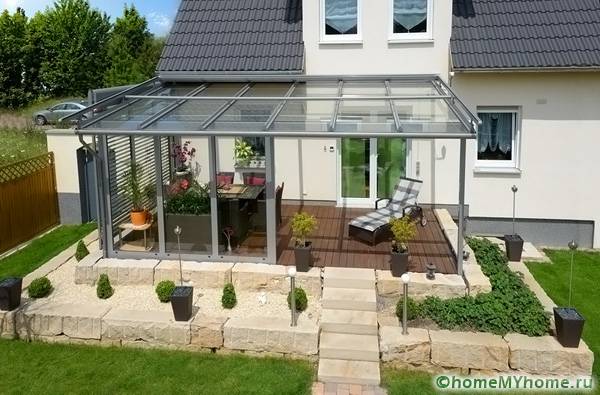
A project created in advance allows you to choose the best solution and select high-quality material
Before installation work, a drawing must be performed. Based on the size of the building, the required amount of material is determined.
Helpful information! When creating a carport, it is worth considering the passage of a car with a load.
Preparatory work
Before the planned awnings attached to the house are created, the photos of which can be viewed on the site, it is necessary to carry out preparatory work. For this, a suitable site is marked out, and trees are uprooted on it. The clean area is leveled. At the same time, sand and gravel are poured.
Recesses are drilled under the supports of the canopies.And at this stage, it is worth considering laying a cable for lighting sources. A certain step of placing supports is selected. It depends on the severity of the roof and the frame.
Racks are lowered into the prepared pits, which are poured with concrete. The pillars are leveled.
Important information! If groundwater is located close, then the ends of the pillars must be additionally waterproofed. Metal supports are pre-treated with a primer.
How to make a polycarbonate canopy attached to the house: photos and installation steps
12-15 days after the concrete has completely hardened, you can start assembling the structure. Brackets are mounted on the wall, and then on top of the transverse beam.
Creating the lathing
Top strapping in progress. The end parts of the struts are connected by means of a cross beam and to each other. In this case, parallel-laid profiles are used. The metal frame system is welded to each other, and the wooden one is pulled together by steel corners.
Welding points are cleaned, primed and painted. The rafters are mounted with transverse parts with a step of 600 mm. The structure is attached to the supporting beam with steel corners. The lathing is laid across the rafters and mounted with self-tapping screws.
Roof installation
Roofing sheets are cut to size. Then they are attached to the crate. Pre-holes are made in polycarbonate for self-tapping screws.
To facilitate the drainage of water, the cells should be directed downward. When working with plastic, do not forget to leave gaps between panels... The dimensions of the holes should be made with a margin of 2-3 mm. There are some features of installing roofs from other materials.
Wooden beams can be used as beams. Over time, cracks may appear in the material, which will reduce the rigidity of the structure. After the installation of the beams, transverse boards are installed, and then the metal tiles are fastened. Installation of this material is made from the bottom sheets. It should be borne in mind that there should be an overlap of the upper sheets on the lower ones.
Helpful information! After installing the roof, the installation of the drain gutters is carried out. For this, the required length of the gutter is measured and the excess metal is trimmed with a grinder.
Useful Tips
After installation, the main annexes you can make a platform. The easiest way is to cover the area with gravel. For this, the sod is removed, the border is dug in and crushed stone is poured. Then it needs to be tamped well.
You can also make a platform paved paving stones or paving slabs... It will be inexpensive to equip the site with concrete.
With the help of improvised material and tools, you can create a beautiful canopy with your own hands. Such designs will make it possible to build a wonderful place for a family vacation or reliable protection for a car and garden tools.
Video: do-it-yourself canopy












