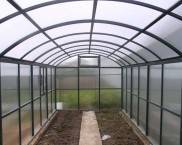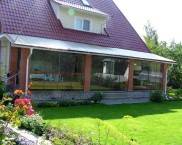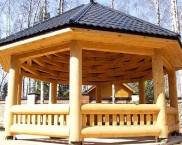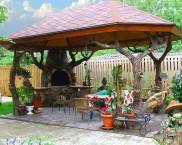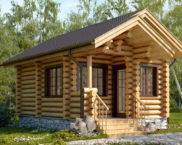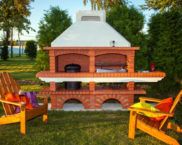Extension to a wooden house: projects, design options and nuances of installation work
An extension to a wooden house is a great way to increase the area. Projects of such structures are striking in their variety and scale. After choosing a suitable project, you need to prepare special materials. An additional extension will come in handy when creating a kitchen area, utility room or a luxurious terrace. Any room can be built independently, but it is necessary to choose the right type of building.
The content of the article
Extension to a wooden house: projects of structures from various materials
Some time after construction work, it may be necessary to increase the usable area. A wonderful way out can be the creation of an extension to a wooden house. Projects of various structures can be viewed in the photo.
Choosing the architectural form of the structure, do not forget about creating a single ensemble in style. Such a construction requires special documentation and permission. Before construction work, it is necessary to study the technological features and design options.
The following extension options are worth considering:
- Simple structures include carport or dining area. It is used for weather and sunshine protection. Under canopy you can have picnics and receive guests. For its construction, a powerful foundation is not required. Pillars are installed as supporting supports, to which the frame and the intended wall surfaces are attached.
- From an additional structure, you can make a version of a summer room, where it is convenient to hold friendly feasts. During construction, columnar or strip foundation... For walls, boards are used, brick or plywood... To ensure that the room is well lit, the walls can be partially glazed.The roof is made in a lightweight version.
- To create a living room, a full cycle of construction work is carried out. When creating walls, foam blocks, bricks or timber are used. The foundation must be block or monolithic. When erecting a roof, waterproofing is used.
- More complex installation work requires the arrangement of the premises for the kitchen. This requires ventilation, sewerage and other communications.
- A garage can be built on a strip base. The walls are made of blocks and bricks, and the roof is made of metal and slate.
There are solid and stylish extensions to the wooden house. Projects, photos and advice from professionals will help you choose the right option. The extension can be built from the side and have a common roof with the main house. Also, the building can be located on the side, but under a separate roof. The veranda is of different types. There are structures located on the second floor or on attic.
Such structures are often erected from logs, beams, foam blocks, and also from bricks. Frame technologies are often used.

Related article:
Do-it-yourself porch to the house. Projects, photos. From a separate review, you will learn about the various options for the porch to the house and the nuances of the construction of such structures.
Extension to the house from the frame: design and installation features
When making an extension to a house from a frame, significant costs will not be required. This is a budget option. The construction is carried out at frame base, which consists of beams or strips made of metal. After installation frame structure wall cladding is performed on both sides. This uses OSB boards or chipboard. Thermal insulation material is placed between the plates. It can be expanded polystyrene or mineral wool.
In terms of thermal insulation properties, frame structures are not inferior to more solid stone or brick buildings.
Construction work is carried out in several stages:
- The strapping is made along the foundation. Then the corner supports and intermediate posts are mounted.
- In the upper part, strapping is also made, and floor beams are installed. Self-tapping screws are used as fasteners.
- Any materials are suitable for cladding, depending on the budget.
- After assembly, the structure is insulated.

Extension to a house made of foam blocks: photos of interesting projects
You can build an extension to the house from foam blocks.
This design is in demand due to the following features:
- The material has an affordable price.
- For the installation of the structure, it is not necessary to mount a complex and expensive foundation.
- Elements retain heat well. This is possible due to the porous structure and low density.
- Foam blocks are produced in overall dimensions, which affects the speed of construction.
For structures made of foam blocks, a special foundation is required. It can be a strip or monolithic base. High-quality waterproofing is required. Construction work starts from one selected corner. After installing two rows reinforcing bars are laid... This is necessary to ensure better adhesion of the elements.
Helpful information! To protect the material, the surface can be finished with facing bricks or siding.
Extension to a wooden house from a bar: the nuances of installation and style features
A beautiful and solid extension to a wooden house can be made from a bar. Individual projects and photos layouts can be found on the internet.
The material has the following features:
- The production of timber is carried out according to factory technologies.
- The surface is treated with a special compound that protects against fungi and decay processes.
- Naturalness and high environmental friendliness are considered important advantages of the material.
The extension must be connected to an existing building. Usually the same foundation is made for the structure as for the main building.
A separate foundation and a special wall should be created for the living space. The void and the gaps between the two walls are blown out with polyurethane foam. This will prevent damage to the building wall when the new extension shrinks.
A more economical option for a foundation is a pile foundation. The walls are erected from profiled beams. After installing the first row, the surface of the tree is treated with antiseptic compounds. Then lags are mounted on it. Voids and cracks are filled with a special heat-insulating material.
Each row is attached with wooden dowels. The installation of corner zones requires special attention. For this, logs with a protrusion and a groove are used for a stronger grip.
Note!Reinforcement is applied to join the two foundations.
Useful tips for building structures
Before starting construction, you should take into account some of the nuances of installing an additional structure to the main structure. The length of the new structure must be in harmony with the wall length of the main building site. The width of the additional structure can be any.
The extension does not have to be adjacent to the wall where the entrance to the house is. The exit to the spacious veranda or kitchen area can be from the living room. If a bathroom is planned in the additional structure, then the exit can be performed from bedrooms or corridor... The front or end of the house is considered a suitable location for the structure. The choice and amount of material depends on the type of future structure.
Related article:
Do-it-yourself gazebo made of wood. Step-by-step instructions and practical tips for building a wooden gazebos in a separate publication of our portal.
The summer terrace is built from a small amount of material, as it has an open view and is equipped in a rustic style.
For the winter, the veranda can be glazed or covered with polycarbonate sheets. A construction for creating a winter garden can be an excellent solution.
When drawing up a project for an open terrace, it is worth choosing the right side of the world. In summer, this room should not be too sunny. The choice of high-quality material and careful installation will create a comfortable and functional extension that can be used at any time of the year.
Related article:
Do-it-yourself veranda to the house: projects, photos. Examples of successful verandas, a practical guide to construction in a separate publication of our portal.
Before starting construction, it is worth considering the type of foundation, the features of the construction of walls and roofs, as well as the decorative design of the structure.
Video: extension to a residential building Timelapse






























