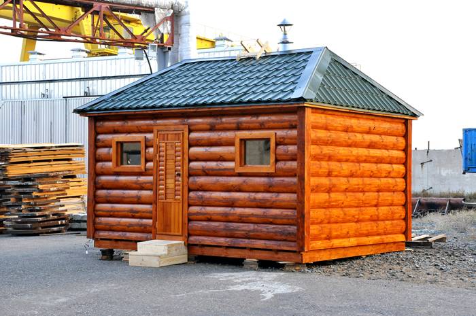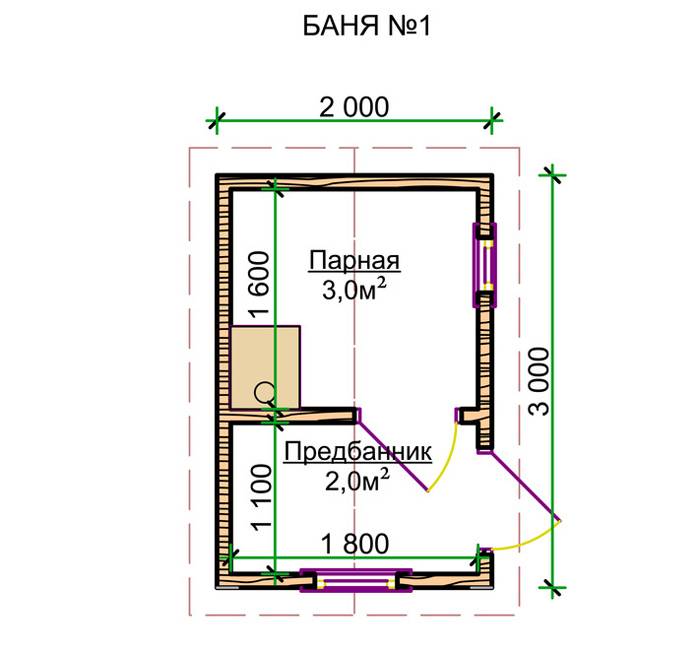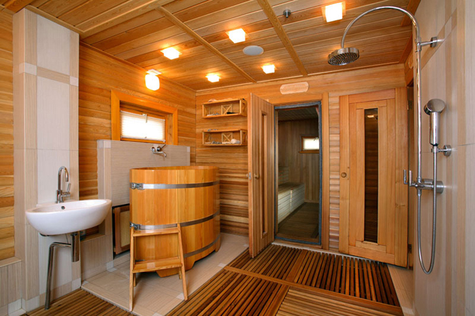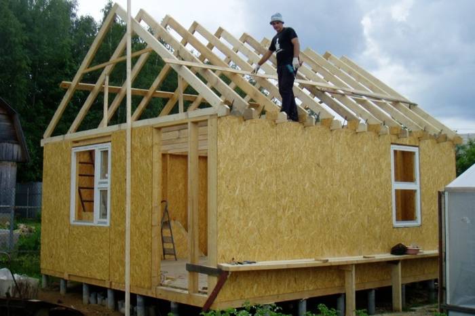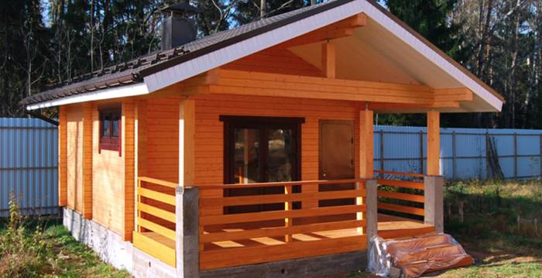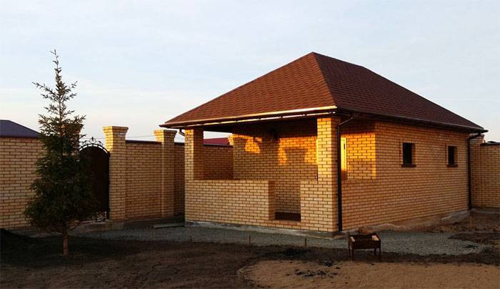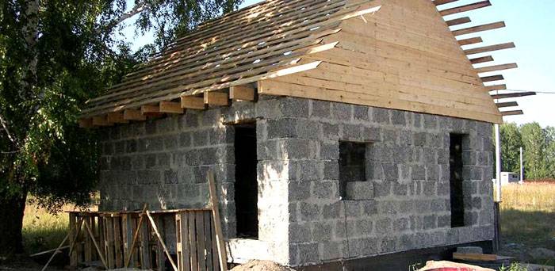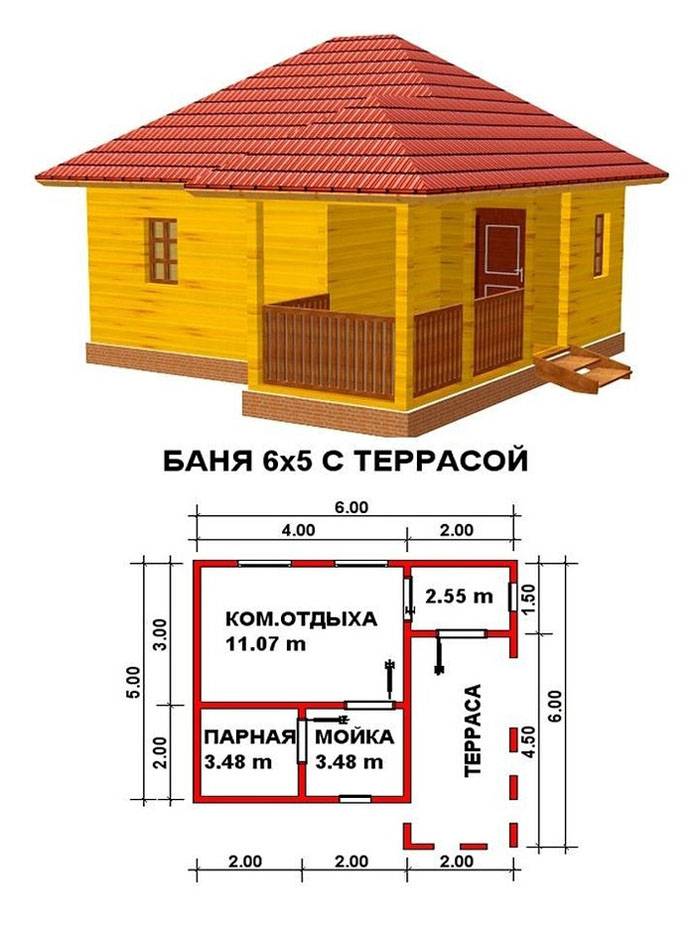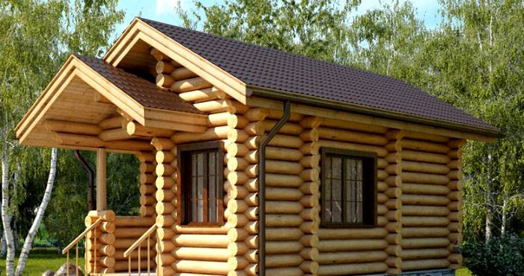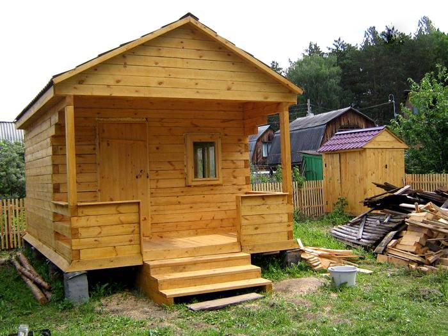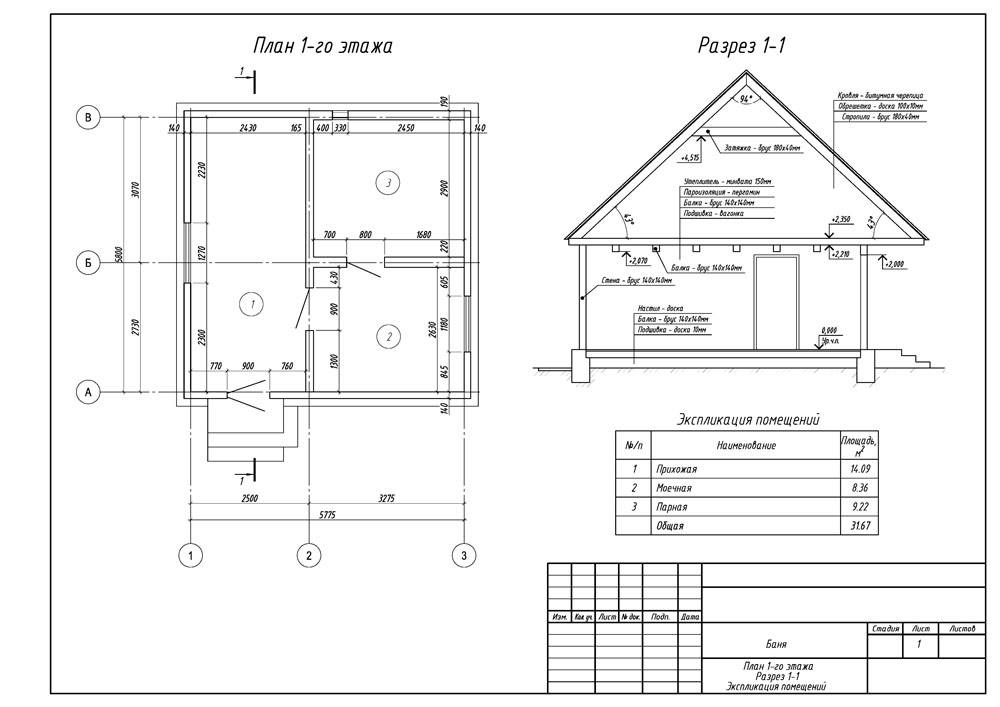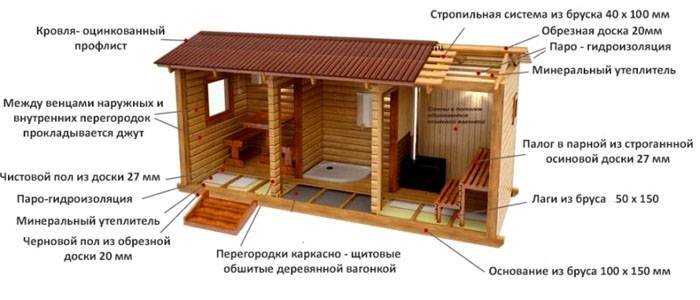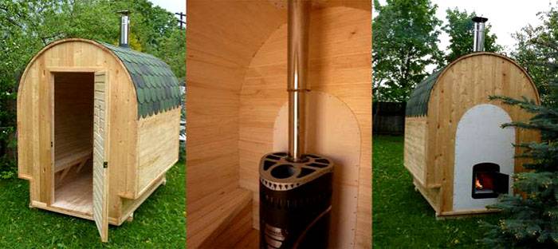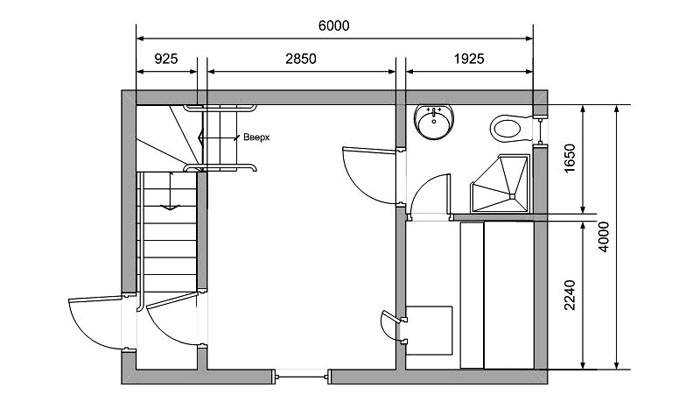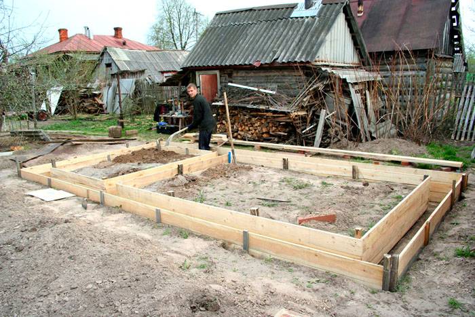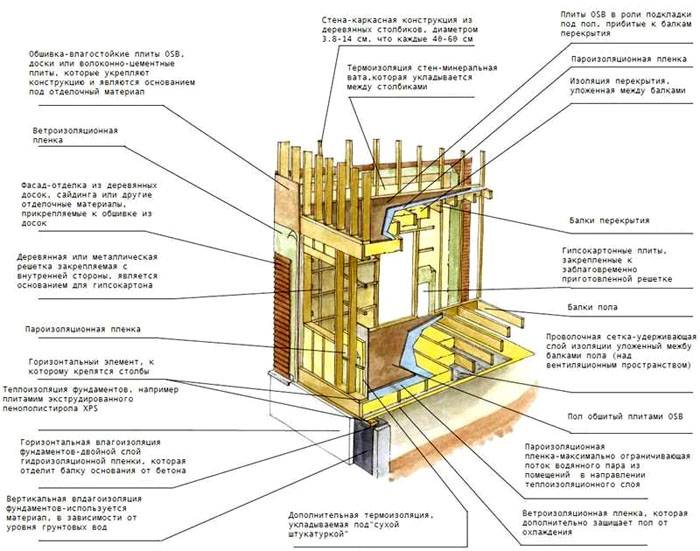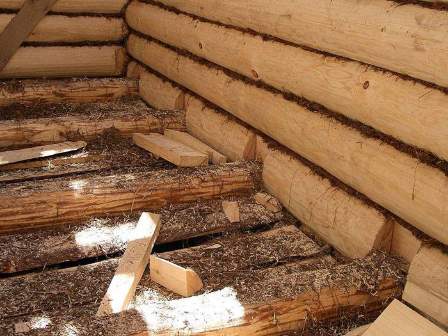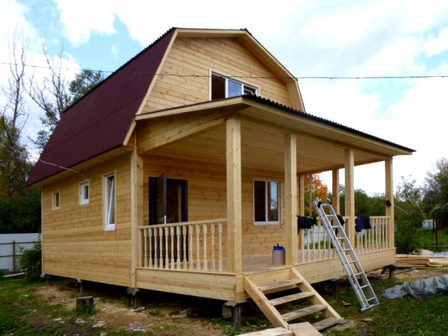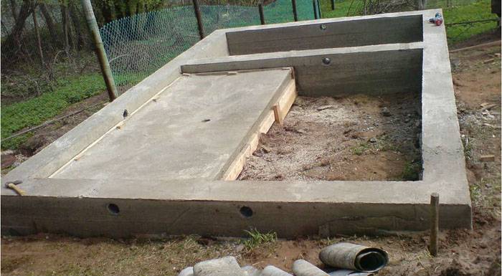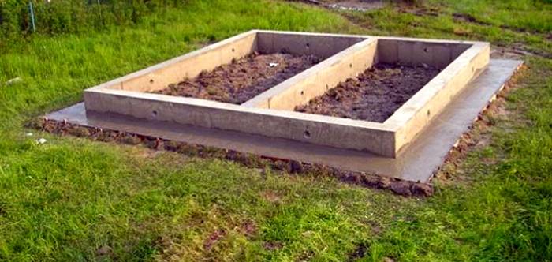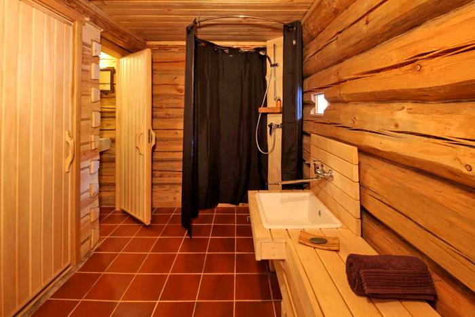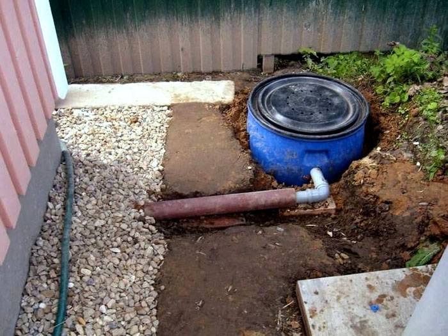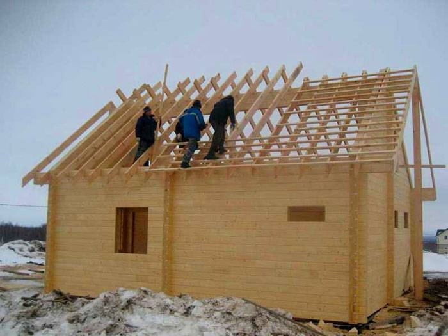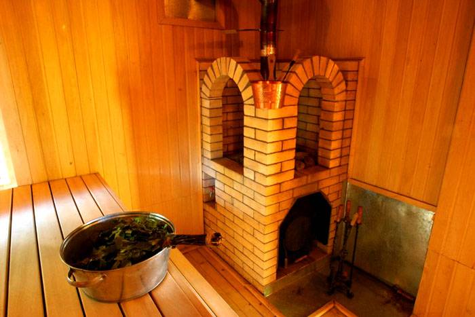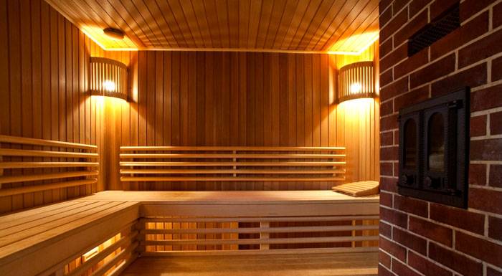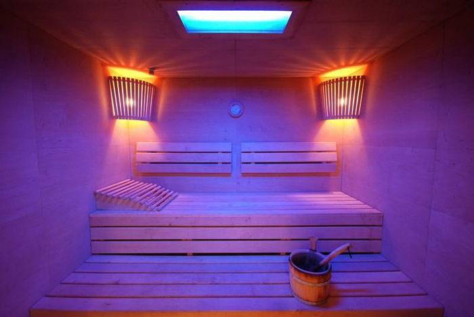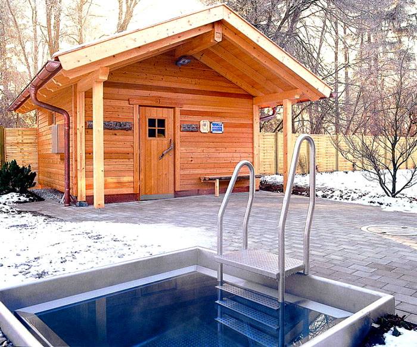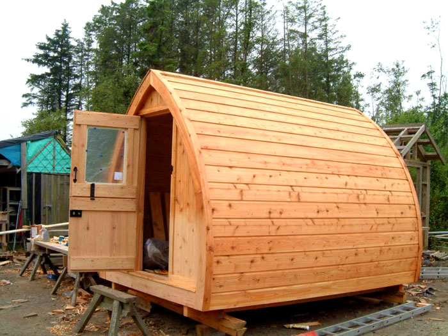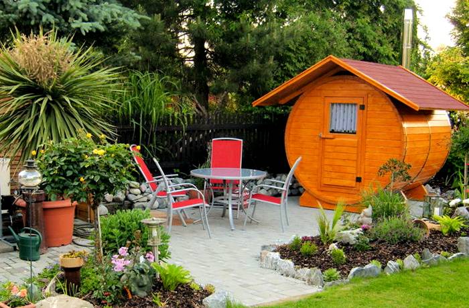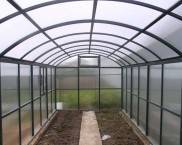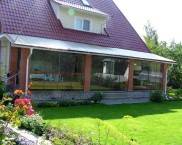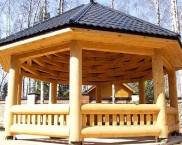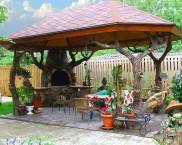Do-it-yourself bath: projects, photos, description of construction stages
If you have your own piece of land, then one of the objects landscape area can become a bath with your own hands. Projects, photos and features of construction work are presented on our website. For construction, you can choose any interesting option or project from our review.
So, in order to build a quality building, you need to think through the following points:
- find the perfect project;
- think over each stage of work;
- purchase suitable material;
- plan all communications;
- the important point is the interior decoration.

A beautiful bathhouse on the site can be not only a functional building, but also a luxurious element of landscape design
The content of the article
- 1 Choosing the best place for building a bath
- 2 How to correctly plan a bath for a summer residence
- 3 Review of materials for the construction of baths for summer cottages
- 4 We build a bath with our own hands: a brief description of the stages of construction
- 5 How to build a bathhouse for a summer residence with your own hands cheaply: we study economic indicators
Choosing the best place for building a bath
To make a bathhouse correctly and competently choose its location, you need to adhere to all SNiP norms. Important attention should be paid to the material for the construction of the building. The choice of location should be carried out taking into account some distances in relation to other objects.
Here they are:
- the distance from the bath to the neighboring territory to the fence must be at least one meter;
- any building made of wood must be located at a distance of at least 15 meters;
- it is worth considering remoteness from garage, wells and pools, as well as from playgrounds;
- the bathhouse should be located at a distance of at least 8 meters from residential buildings;
- the distance from the carriageway or street must be at least 5 m;
- this building, like any other, should not cast a shadow on the neighboring site.
Before building a bath, take into account the features of the site: design, climatic conditions and soil characteristics,features of the local landscape area and soil properties. If the territory is uneven, then it is better to carry out construction on an elevated area, since this will ensure an optimal water flow. You should not install such a building on sandy ground. In any case, the foundation should be strengthened. The harder the soil layer, the better. Most often, the construction of such structures is planned from the leeward side of the main buildings. This placement protects against heavy rainfall.
Note! Especially carefully it is worth planning the location to the reservoir. Wastewater should not fall into the clean water of a pond or other water body.
Baths at their summer cottage: an overview of options
After deciding where to build such a structure in the garden, think over a suitable material for construction. You can build different buildings on your own. In the photo you can see the following types of buildings:
- frame buildings;
- baths made of rounded logs or timber;
- buildings made of stone, brick and blocks;
- wood concrete structures.
When selecting materials, you need to monitor the quality. If the lumber is substandard, it will affect the durability of buildings. Do not use rough boards for shelving and shelves. Also, do not save on materials for roof structures.All wood elements must be treated with special antiseptic compounds. This must be done even if reconstruction is in progress.

How to properly attach a bath to the house
When deciding how to make a bath, consider the option with terrace... In the video below you can see the features of this project:
This design is practical and popular. A bathhouse in the house with an additional room will allow you to use it in any weather conditions.
The photo shows a variety of options for such designs. This provides a warm rest, the absence of insects, in addition, a refrigerator, a bar counter, a TV and even a music center can be installed in the recreation room. Thus, sauna in a frame building... Highlight additional area for the room necessary at the design stage.
The traditional home sauna includes a washroom, steam room and dressing room. At the same time, the dressing room was previously unheated and served for changing clothes. In addition, a variety of bath utensils were stored in it. Often it is in this room that a rest room is equipped, where you can sit and drink tea. In summer, by the way, there will be a terrace.
The attached bath will save space on the site. In this case, the recreation room can be located in a residential building. At the same time, the sauna can be located both close to the house and at a distance of 1-1.5 meters, and the buildings should be connected by a warm corridor.If the extension is next to the house, then the depth of the foundation should be the same as that of the main building. But sewerage needs to be equipped separately.
Helpful information! If the dacha is small, then the recreation room can be located in the attic of the building. In this case, this part is insulated and heated. In this case, you can use foam or mineral wool. In addition, the attic should have additional floor reinforcement.
How to correctly plan a bath for a summer residence
When deciding how to build a bath, consider various projects. An important point is the layout inside. This takes into account the number of people who will be in the room at the same time. In the video below you can see how to do it yourself.
Practical solutions include a scheme in which there is a mini steam room for two people and a compact dressing room.
Suitable for a small family mini bathwhose area is 3 × 4. In this case, the building should also include additional premises. Even a small bathhouse should contain a changing room and a washing room. In the photo you can see miniature buildings, the size of which is 2 × 3. The construction of spacious rooms involves an increase in the steam room and shelves.
The bathhouse in combination with the guest house is also popular. Ready-made drawings will help you choose the best project, according to which you can make a structure with your own hands. Turnkey construction can also be ordered. The price will depend on the materials used and the project option. It can be a mini sauna or a spacious bath with additional rooms.
Related article:
Sauna projects with a relaxation room and a terrace. In a separate publication, you will learn about the most successful layouts of baths with an extension in the form of a veranda or terrace.
Review of materials for the construction of baths for summer cottages
After considering different ideas in the photo, and choosing a suitable project for construction, you can proceed to the selection of materials:
- inexpensively you can build a frame version. Such an economy method is lightweight and does not have to be spent on the foundation;
- you can build wooden structures with your own hands. If you do not know the frame or timber to choose, then remember that additional insulation is not required for a solid wood building;
- brick and stone is used for such buildings much less often, since they require a solid foundation, the walls can freeze considerably and it will take a lot of time to warm up. Instead of them, it is often used block construction;
- budget wood concrete is often used. At the same time, the building turns out to be warm and durable.
Bath from a bar
How to build such buildings depends on the material options. Projects can be made from the following materials:
- natural wood;
- edged timber;
- glued laminated timber;
- profiled timber;
- rounded logs.
There are several ways how to build a bath with your own hands. A simple option can be seen in the video:
Most often, construction is carried out using rounded logs and beams. A bar-shaped sauna is a simpler option than rounded logs. Beams is a cheaper material than logs.Timber construction is carried out using columnar foundation.
When deciding how to make a building from a bar, you must follow some rules. Such a construction belongs to light structures, so you can use a shallow or unburied foundation.
How and what kind of foundation to make depends on the type of soil. For clay and swampy soil, the columnar option is not suitable. In this case, use pile or strip bases.
Before deciding how to lay the timber, it is necessary to carry out waterproofing.To do this, a layer is distributed on the surface of the foundation liquid bitumen, and on top a sheet of roofing material. Then the second layer is applied. And the boards adjacent to the foundation are treated with antiseptic solutions. So we build a bath, regardless of whether it is small or large. A common variant of construction work is a small semi-beam bath.
When deciding how to build a sauna yourself, you must first choose high-quality wood. The material is most often procured from December to March. Blanks 150 × 150 or 100 × 150 are made from felled trees. Moreover, they must be cleaned of the bark. It is important to inspect the material before construction work. It should show no signs of decay or cracks. The wood should be smooth and even. When choosing bars, drawings and dimensions must be prepared in advance. In this case, the purpose of the material is important, for example, a floor made of edged boards. When self-erecting, you need to know how step-by-step construction is carried out and how to connect 3 × 4 or 4 × 4 logs.
It is important to know how to install 50x150 boards on the edge, as well as options for increasing the length. There are such connection options as in a paw and in a flash. For a structure made of profiled timber, the method is suitable in the field, in which the connection is made when creating key slots.
Frame bath in the country
Consider a variety of software projects frame technology... The walls are lattice structures. For walls you will need:
- timber of various diameters and dimensions;
- insulation device with high quality thermal insulation;
- cladding material inside and out. You can quickly and inexpensively finish from edged boards, siding or lining.
How to build such a structure depends on the underlying project. This construction technology has many advantages. This is a high installation speed and low labor intensity. According to reviews, this is an economical construction. The finished building is characterized by rapid heating of the premises. A mini bath or even a 4 × 6 or 6 × 6 construction does not require long-term shrinkage. There is also a wide selection of materials, both for interior and exterior decoration. You can use different options for the foundation, for example, strip or on piles.
How to make such a structure is demonstrated by a photo report, where the photo shows a detailed diagram and features of the construction of such structures. Such structures also have certain disadvantages. First of all, careful thermal insulation of such structures is required. Also, such structures have a short service life. Depending on the projects: 3 × 4, 2 × 4 or 3 × 5, drawings are selected. The finished project must contain working drawings with the correct assembly of the structure, with utilities and a bill of materials.
We build a bath with our own hands: a brief description of the stages of construction
Any construction of a bathhouse in the country requires careful planning. Before starting construction, it is necessary to carry out markings on the site. To do this, you need a project, according to which marks on the ground are made. How to start marking out the dimensions depends on where the corner of the building is located. This is where the report is kept from scratch. In this case, a peg is hammered, and the lengths of the sides are measured from it. Then compact pegs are installed and other walls are measured.
The bath design and dimensions are indicated in accordance with the project data. After that, the markup is made depending on types of foundation... When building a bath with your own hands from stone, brick or blocks, you need to level the foundation. In this case, it fits cement mortar, and then roofing material on top.
How to build a building will depend on what material it will be erected from - from boards or from OSB... Specialists can show the installation features. Useful videos can be found on YouTube.
If brickwork is used, start at the corners. In this case, the first blocks are placed on the cement mortar. They must be in the same plane. If you do not know how to do this correctly, use a string as a guide.
In the video below, you can watch a phased display of construction work:
After installing the jumpers, the formwork is mounted above the windows or doors, and then an armored belt is made. Foundation bolts are attached to this part. A simple or panel structure involves the construction of a timber frame. This element is sheathed and insulated with various types of finishing materials. To make the frame, boards from aspen, linden or larch are used, since these options are characterized by a low thermal conductivity.
Timber strapping from a bar is made on the foundation. At the same time, cuts are made at the ends of the bars and are attached to each other with self-tapping screws. For small bars, metal corners are used.
Let's note the main stages of making a frame base:
- a strapping board is mounted at the ends, and logs are attached to it;
- the logs are cut so that you can install the strapping board from the end;
- between lags insulation is laid, and then the strapping boards are nailed;
- the frame for the walls is assembled from a bar, and then fastened into place.
Any sauna is exposed to high humidity, so the steam room is treated with a vapor barrier film. This will protect against moisture build-up from the inside. Fiberglass or mineral wool can be used as insulating material. These options provide excellent sealing performance. The walls are insulated and cladding after the installation of the roof. This approach will protect wood and insulation materials from getting wet.
Particular attention should be paid structures with an attic... Before choosing equipment for a bath, it is necessary to completely complete construction work. The finished building is equipped with pieces of furniture and all the necessary equipment. A country bath can be made from various materials, but not from a slab.

The foundation for a bath with your own hands: step by step instructions
How to build a sauna building depends on the type of foundation used. It is worth noting the following options:
- slab foundation is not often performed. It is suitable for massive and complex buildings. The markings are made according to the dimensions of the building or a little more;
- you can make a strip foundation for a 4 × 4 bath with your own hands. In this case, the marking is done so that the tape runs along the perimeter of the building;
- columnar is used for the installation of wooden structures. Depending on the dimensions 3 × 4, 3 × 5 or 3 × 6, the marking is made by the number of supports;
- Screw foundation... The advantage of this option is the ease of installation. With its help, installation on a foundation is possible even with an inclined section. The marking is carried out by the number of piles.
Even construction without a foundation is possible. A shallow strip foundation can be used when the soil is hard and dry, as well as low groundwater levels and structures that are not very heavy.The shallow version is the simplest. Here are the main points to consider:
- since there is an external markup, then an internal one is done;
- immediately determine the location of the stove and make a foundation for it;
- it is recommended to place wooden structures in the corners. They must be the same height as one formwork;
- the depth of the trench depends on the passage of the clay. Most often, this value is 50-60 cm;
- it is important that the trenches have a flat bottom, which must be checked with a horizontal level;
- then sand dust is poured;
- the next layer of crushed stone;
- formwork is being performed, its height must reach the stretched cord;
- then done frame structure made of reinforcement;
- if communications are carried out through the foundation, then holes should be left for them;
- the foundation should be poured day after day so that there are no breaks. In this case, the tape will turn out to be monolithic;
- after pouring concrete, the foundation should be compacted. The formwork is removed only after a week.
How the screw foundation is mounted can be seen in the video below:
Bath with a shower in the country: how to supply and drain water
There are different ways to equip a shower inside the bath with your own hands. There is even a dedicated step-by-step guide. The photo report demonstrates different options for installing a shower. The easiest option for cooling is to mount a simple wooden bucket on the wall. Water can be poured there through a water pipe with a tap. In this case, no special heating is required. In the photo below you can see the shower with hydromassage jets. In this case, it is necessary to think over the heating of water, as well as the pressure using pumping equipment.
A shower does not require a large area, it is enough to allocate a little space in the dressing room. Required sewerage is being designed... It is necessary to equip a drain for the bath. You can also make an outdoor shower inside the bath. In this case, there is no need to equip a separate booth in the yard. Even in an already built building, you can find a corner for a washroom. But at the same time, you will need to build a drain in the bath.
Instructions for building a roof of a bath with your own hands
When building a bath, you need to figure out how to mount the roof. The stages of such construction can be seen below:
The options for creating a roof may be different, but in any case, you need to think about waterproofing and thermal insulation. Without waterproofing, steam will pass into the attic and settle on the rafters and beams. In this case, condensation can drain onto the insulation, which will affect the durability of the material. It is important to consider some of the features of buildings:
- if the building is located among tall trees, then you can build gable roof;
- if the building is located in the steppe zone, then the slope may be minimal;
- if the size of the building is small, then the roof can be shed.
Organization of the internal equipment of the bath in the country
An important point is the arrangement of the internal environment. A variety of indoor photos will help you decide how to make the interior inside. Any projects should start with installation ventilation system... This design will reduce the concentration of hot air.
After construction is completed, interior decoration and outside with your own hands. Another important point is oven installation... In case of insufficient ventilation, electric heating will provoke a decrease in the oxygen level.
It is necessary to remember about constant temperature control. Do not install a mercury thermometer. Better get a bath thermometer. To control humidity apply - hygrometer.
The interior decoration deserves special attention. The most suitable material is wood. Not a bad solution and an economy option - lining.Wall decoration should be done in pastel colors. It is worth considering the floor in the bath.
The step-by-step instruction assumes the stages of finishing work, as well as the planning of lighting and ventilation. Wiring must be of high quality. Also consider sauna accessories. The step-by-step guide also provides good soundproofing.
Related article:
Bath interior decoration. Photos and examples. In a separate publication you will find interesting ideas for decorating steam rooms and rest rooms, as well as learn the main stages of installation.
How to build a bathhouse for a summer residence with your own hands cheaply: we study economic indicators
Now let's look at what to build an inexpensive sauna with our own hands. A good budget bath is made using frame or monolithic technology. If you want to know what is cheaper to make from. Then you can try the option on a wooden frame, which is sheathed with boards, plywood or OSB... Insulation is inserted between the skins.
Inexpensive monolithic construction is made of wood concrete. It is a mixture of sawdust and cement. In this case, formwork is made around the perimeter of the building. Inexpensively you can build a building made of polystyrene concrete. Not everyone prefers foam for the construction of a bath, but this economy class option allows you to get a practical and cheap design.
How to build a budget building with your own hands can be seen below:
Interesting options are presented in the photo below. In some regions, wood is an inexpensive option. In this case, the cheapest building will be made of timber. But such a project also has some drawbacks. It is necessary to wait for the shrinkage of the structure. Small and functional buildings can be built from this material. Some companies offer such turnkey constructions. How quickly and cheaply to build a building depends on the characteristics of the foundation. Lightweight options can be used.
Alternatively, you can use a mini-bath. In this case, a steam room and a small dressing room are used. To reduce the cost of construction, a budget finish is used. For example, lining. In this case, a special instruction will help you.
We hope our review will help you. The most important thing is to choose the right project and follow the instructions. With the right selection of materials, you can build a budget and high-quality option.













