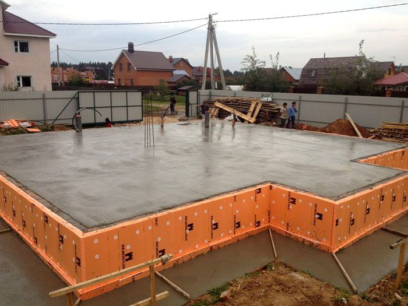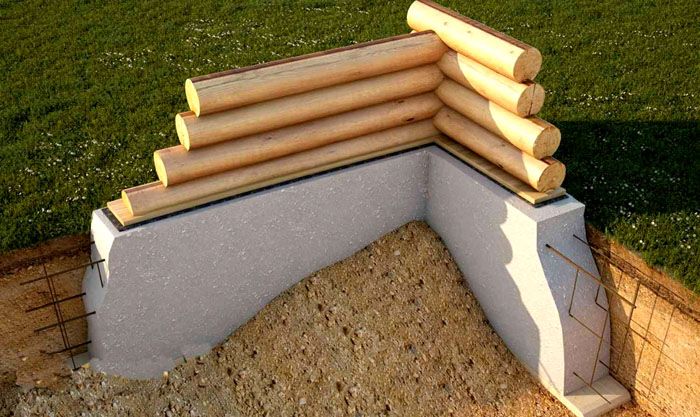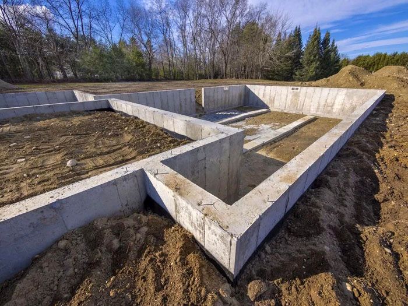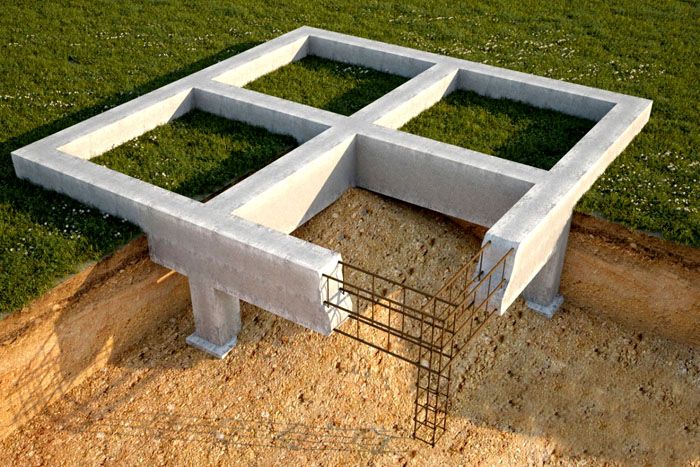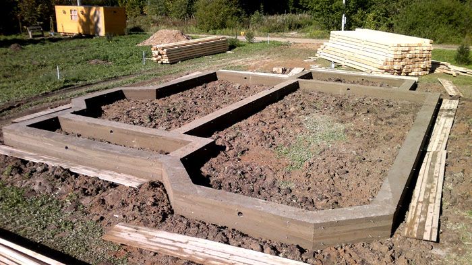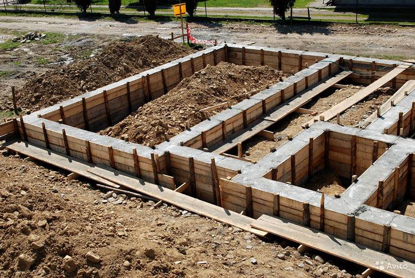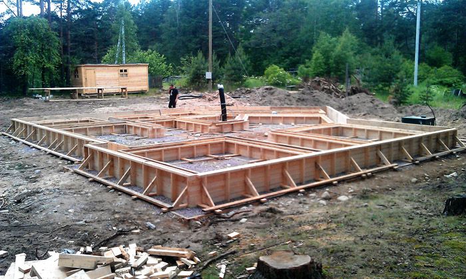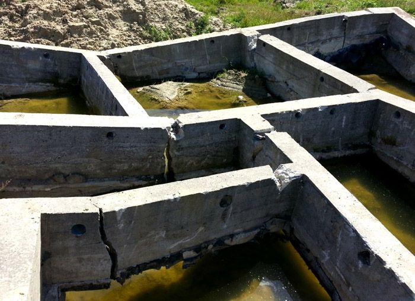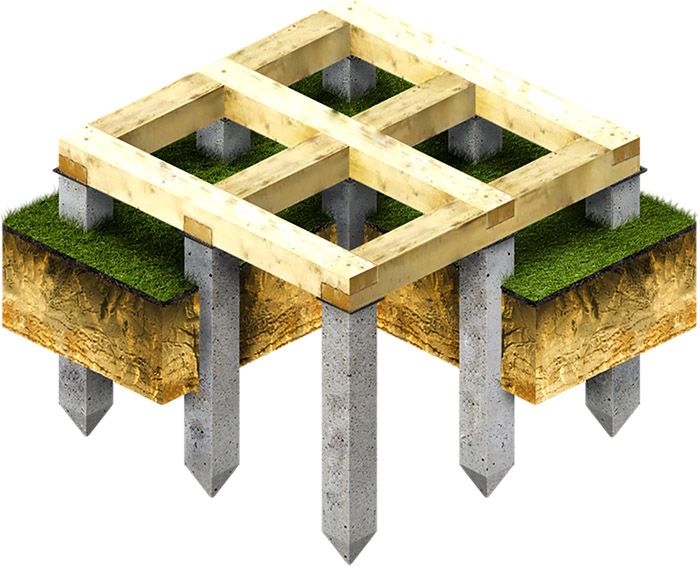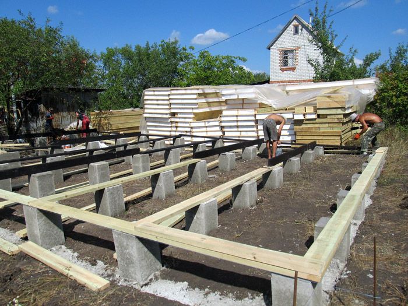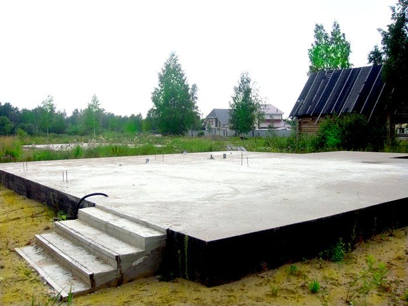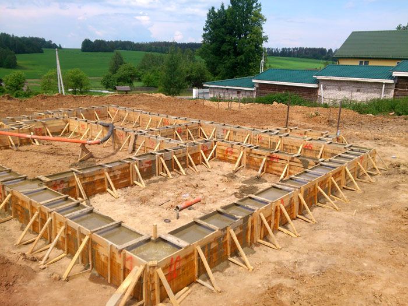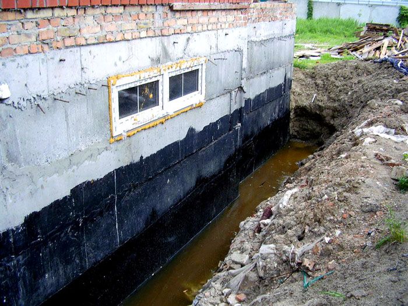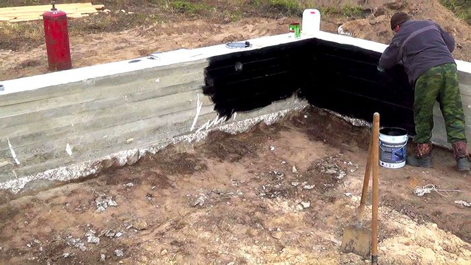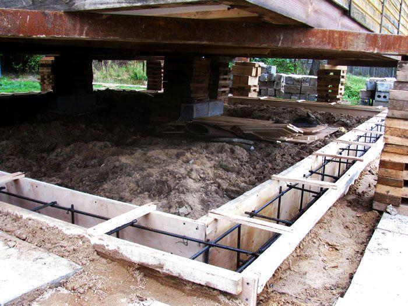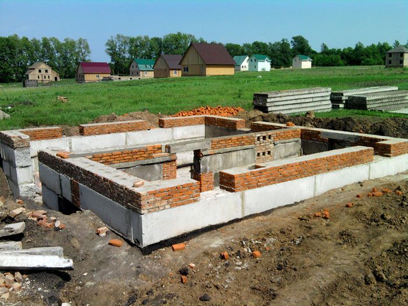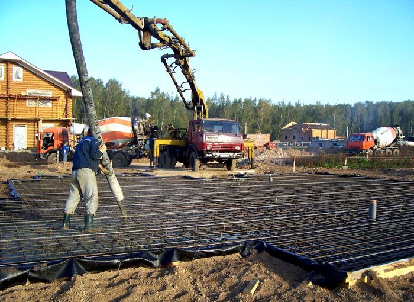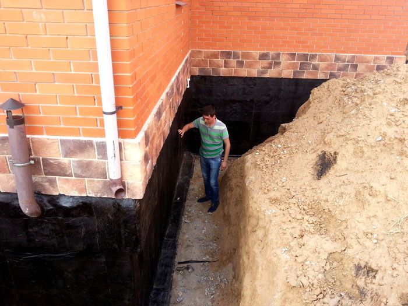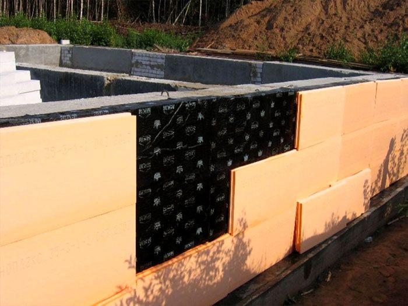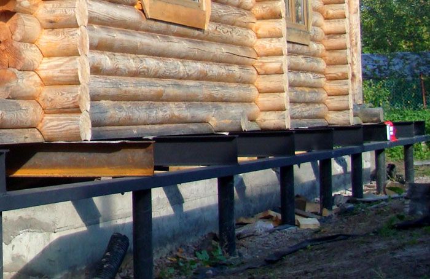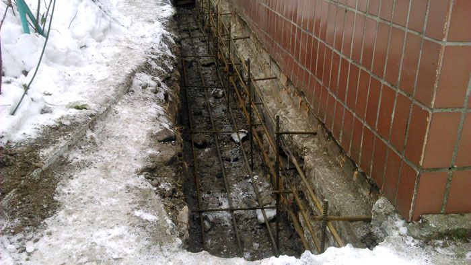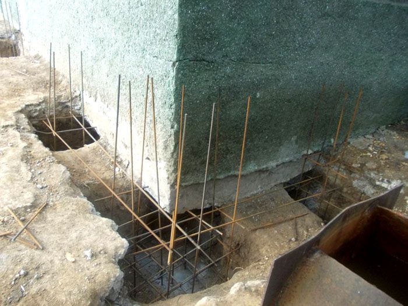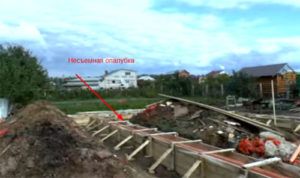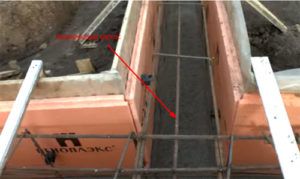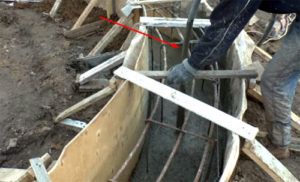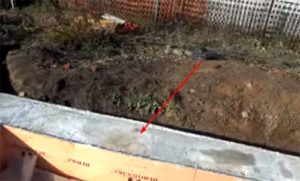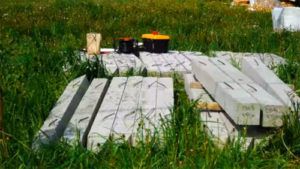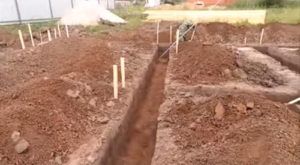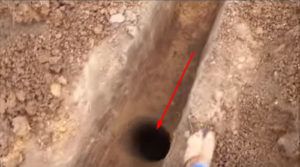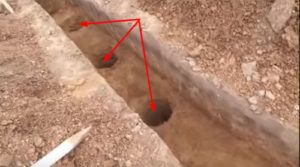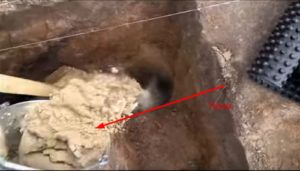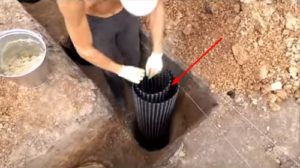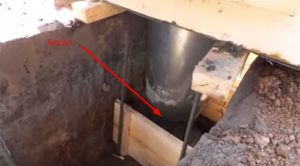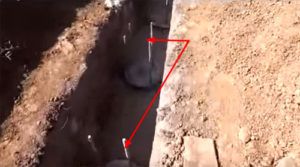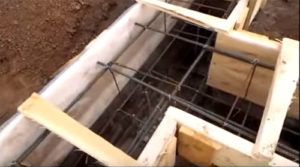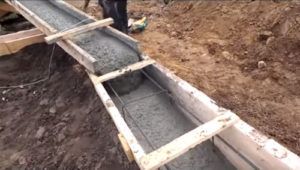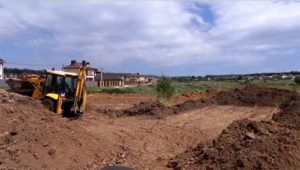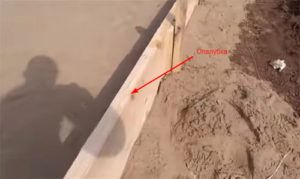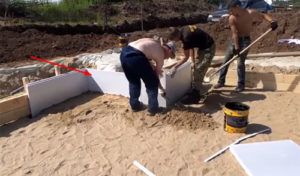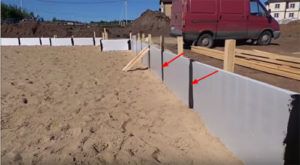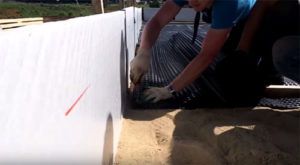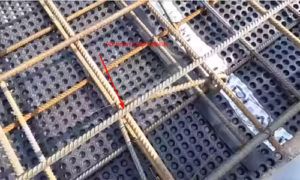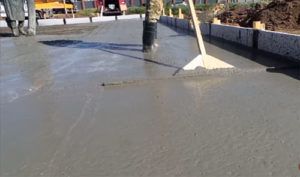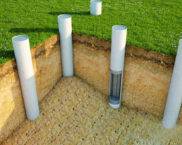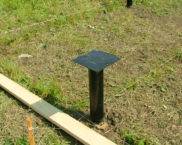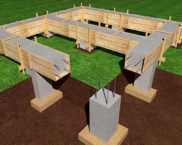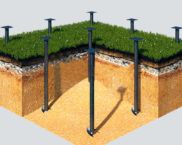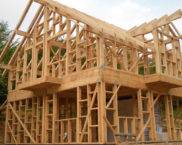How to choose the right base, or Types of foundations for a private house
If the foundation is chosen correctly, any structure will last long enough. Knowing the types of foundations for a private house and their distinctive features, it will be possible to choose a suitable option for a one- or two-story building. We offer you to get acquainted with the most common types, their advantages, selection criteria, as well as instructions for the device with your own hands.
The content of the article
- 1 Why do you need a foundation for a private house
- 2 Types of foundations used in construction - analysis of the pros and cons
- 3 Types of foundations for a private house: tips for choosing the right option
- 4 What materials can be used to make a foundation for a private house
- 5 What grades of concrete to use when constructing a monolithic foundation
- 6 Rules for waterproofing and insulation of the foundation of a private house
- 7 How to strengthen the foundation of a private house
- 8 Instructions for the construction of foundations for a private house
- 9 The main mistakes when building a foundation for a private house
- 10 How much does it cost to build a foundation for a turnkey private house
- 11 Video: replacing the foundation during the reconstruction of a wooden house
Why do you need a foundation for a private house
The main purpose of any foundation is to take on the weight of the erected structure with the subsequent transfer of the load to the soil mass located under the base. Therefore, it is very important at the design stage to determine the type of future foundation. The choice is made taking into account the characteristics of the structure being erected. The weight of the house is of particular importance.
Types of foundations used in construction - analysis of the pros and cons
The base to be installed can have various designs.We offer you to get acquainted with the most popular types of foundations used in construction and their distinctive features.
Strip foundation
A popular type of foundation, arranged around the perimeter of the building and under the load-bearing walls. This design allows you to evenly distribute the load, which makes it possible to use a strip foundation on most soils when building private houses from various materials.
We offer you to see a photo of the strip foundation in order to have a clear idea of the design features of such a foundation:
When arranging a strip foundation, you can do without significant preparatory work for the soil, which significantly reduces the time of work. However, the ease of construction affects the bearing capacity of the base. It is not able to perceive a significant load, and therefore if a three-story base is to be built, it is worth abandoning the tape type.
The installation depth is influenced by the characteristics of the material used for installation and the type of execution. It is customary to divide tape into:
- Prefabricated, for the formation of which are used reinforced concrete blocks, manufactured in the factory. The assembly of the elements is carried out using specialized equipment;
- Monolithic. A feature of the monolithic strip foundation is the fact that it is formed directly at the construction site.
The advantages of any tape structure include ease of installation, versatility, high bearing capacity and availability. It often acts as a basement wall. The disadvantages include the need to use special equipment, for example, a concrete mixer, which can lead to an increase in the cost of construction work. Also, the ribbon look is suitable for a certain type of soil.
Related article:
DIY strip foundation: step by step instructions. In the article, we will consider the pros and cons of this foundation, the nuances of its correct pouring, as well as what brand of concrete is best to choose in order to get a high-quality structure.
The foundation on piles for a private house
The pile foundation consists of one or more rows, connected from above with a special slab. Such pile-grillage foundation most often made of concrete with additional reinforcement with reinforcement.
The choice in favor of the pile type is made when building a private house on quicksand, sands, and loose soils. The special design of the base makes it possible to transfer a significant load to soft ground and makes it possible to build a private house with a large weight.
Piles can be:
- Impressed. To deepen these supports into the ground, special hydraulic pumps are required;
- Stuffed. Formed directly at the construction site. A well is pre-drilled into which concrete is poured;
- Hammered. Such supports are driven into the ground using a special hydraulic hammer. Driven structures are used when the structure is being erected in an open area. If other structures are located near the construction site, there is a high risk of damage from the shock wave;
- Screw. The most expensive option that can be used on any soil. During installation, they are screwed into the soil.
Advice! If there are dilapidated buildings near the construction site, it is worth giving preference to rammed or pressed supports.
The main disadvantage of a foundation on piles for a private house is its high cost. Installation is often done using specialized equipment.
Related article:
DIY foundation on screw piles. Any more or less competent builder is quite capable of making such a structure. Its advantages and disadvantages, installation and finishing features are all about this in our material.
Column foundation
The columnar base consists of pillars immersed in prepared wells or directly into the ground. From above, the individual supports are connected to each other using reinforced concrete beams. It can be used when erecting a structure on stable ground. It can be prefabricated and monolithic. The advantage of a columnar base is its affordable cost. The disadvantages include the low strength and complexity of the construction of a basement or basement.
Advice! The columnar view should be chosen if a bathhouse or a small outbuilding is to be built.
Slab foundation
The slab base includes a reinforced concrete slab, 0.3 - 1 meter thick, laid at a certain depth on a pre-poured concrete or a layer of sand. Additional reinforcement ensures sufficient strength characteristics.
This design allows you to evenly distribute the load. It is used in the construction of a private house on soft ground. However, due to the solidity of this type, many refuse its device.
Attention! If the slab foundation will be poured under a large private house, you should take care of the presence of expansion joints, which will prevent cracking of the base due to the resulting stresses.
Types of foundations for a private house: tips for choosing the right option
The characteristics of the base can have a serious impact on the duration of operation and the procedure for servicing any structure. It is important to know how to choose a foundation for your home, and what factors you should pay attention to. We invite you to get acquainted with the main ones.
Analysis of soil conditions at the site
A full assessment of the soil can only be done through appropriate geological research. Based on their results, the height of the fill layer can be determined, which should be removed before construction begins.
Considering that any soil swells in winter, measures should be foreseen in advance to evenly raise the foundation. When building a private house on an area with difficult soil, you can prepare a sand pillow.
Depth pouring the foundation depends on the depth of soil freezing: the denser it is or the more moisture it contains, the deeper the freezing will be. As a result, in an area with high groundwater, the foundation is poured to a greater depth or made wider.
Attention! The anti-heaving sand-gravel cushion makes it possible to build on any soil.
Analysis of hydrological conditions at the site
The hydrological conditions of the site determine the requirements for the foundation depth and the design features of the drainage system. If the site has an unfavorable hydrological regime, the construction of a private house will be difficult. Water trapped between the particles of the earth, when frozen, will cause deformation of the soil, causing it to bulge upward. Swelling is observed on silty sands, loams and clay.
Calculation of the required depth of foundation
The depth to which the laying will be made depends on the characteristics of the foundation on the site. With a high index of heaving, the depth should be 0.5 - 1 m greater than the freezing depth. If the soil is not heaving, the foundation is poured to a depth of at least a meter.
What materials can be used to make a foundation for a private house
The characteristics of the materials used for pouring the foundation largely determine their advantages and disadvantages. The tape base can be:
- Reinforced concrete. Differs in availability and high bearing capacity. If the private house being built has heavy load-bearing walls, a reinforced concrete foundation will be the best choice. However, it will take some time to form the desired outline;
- With rubble concrete. An affordable option. When pouring the foundation into concrete, gravel, boulders, and broken brick are additionally added. Able to withstand significant stress;
- Brick. Formed from clay brick. Built on dry ground. Relevant if filling a monolithic view is impossible for some reason.
- From blocks or slabs, laid in a pre-prepared trench and connected to each other with concrete.
The columnar base is made of:
- Bricksif the construction of a two-story private house is to be made from similar material;
- Stone. The base is able to withstand the load of a heavy building;
- Wood. Used in the construction of easy structures;
- Reinforced concrete. Used in the construction of multi-storey buildings.
The manufacture of a pile foundation can be carried out using various materials:
- Wood. Wooden piles are relevant for light structures of a small area. For their manufacture, mainly pine, processed using a special technology, is used;
- Reinforced concrete. A suitable option for any private house, including those built using reinforced concrete;
- Metal. The basis to which they resort when it is impossible to use reinforced concrete;
- Combinations of several types. It is assumed the joint use of concrete and metal when building a private house on difficult ground, for example, on swampy soil.
What grades of concrete to use when constructing a monolithic foundation
The less the strength of the solution, the cheaper it is. However, don't skimp on the device. When developing house project for the foundation, a composition is selected, the characteristics of which will allow it to withstand the operational load. What grade of concrete is needed at a specific construction site can be found in the corresponding section of the project documentation.
For the strip foundation of a private house, concrete of the M350 or M400 brands will be the best option. It has sufficient strength. With its help, you can form the walls of the basement of a private house, through which moisture does not penetrate well.
For a monolithic base, concrete with a lower strength should be considered, since during operation such a base experiences a uniform load. For a pile look, you should choose a more durable compound.
Related article:
Table of the proportion of concrete per 1 m³. How to prepare high-quality concrete mixes for various purposes. Read more in a separate publication on our portal.
Rules for waterproofing and insulation of the foundation of a private house
It is not enough just to fill the base, observing certain rules. High-quality waterproofing and insulation of the foundation of a private house, performed four weeks after the completion of construction work, will prevent moisture from entering the inside of a private house from the outside.
Waterproofing is done in various ways. The most popular option is the formation of a special film. Through it, condensate will be discharged outside, and moisture will not be able to penetrate inside. To eliminate the negative effects of moisture, you should divert water from the foundation of a private house.This can be done by installing a high-quality drainage system and performing drainage work.
Related article:
Bituminous mastic for foundation waterproofing. The composition and features of the production of the substance, its varieties, consumption per square meter, an overview of manufacturers, the technology of waterproofing the foundation with mastic - you will find in our publication.
Thermal insulation of the foundation of a private house, carried out during the construction phase, is most often carried out outside the building, since in this case it is possible to more rationally dispose of the internal space. For this, a non-removable formwork is mounted, to which insulation is attached: expanded clay, foam or mineral wool. When choosing a suitable option, the characteristics of the soil, the location of the private house and a number of additional factors are taken into account.
How to strengthen the foundation of a private house
If, during the operation of the building, the base shrinks or deforms. In this case, it will be possible to strengthen the foundation of a private house by choosing one of the following methods:
- Installation of additional screw piles, which are located along the entire perimeter of the building at a distance of 1.5 - 2 m from the walls. Outriggers are used to connect the base and piles. If the structure is light, the old foundation can be replaced with new screw supports;
- Concrete cage device. For this, the base of a private house is completely dug out along the entire perimeter, a permanent formwork made of sheet metal is installed, and concrete is poured. Quite often, in this way, they perform the strengthening of the foundation of a private house with their own hands;
- The use of bored piles. For this, pits are drilled directly in the body of the base, followed by development of the well to a certain depth, depending on the characteristics of the soil. Reinforcement cage is installed in the cavity, then it is filled with concrete. After the mortar has completely hardened, the bored piles and the old base work as a whole, ensuring uniform distribution of the load and its transfer to deep soil layers.
Attention! Before choosing the optimal method, it is worth performing engineering and geodetic surveys on the site, which will confirm or deny the need to strengthen the foundation.
Instructions for the construction of foundations for a private house
Those who decide to complete the foundation for a private house on their own will definitely need detailed instructions describing the procedure for implementation. If available, you can familiarize yourself with the list of necessary equipment and tools that will be required to perform the work.
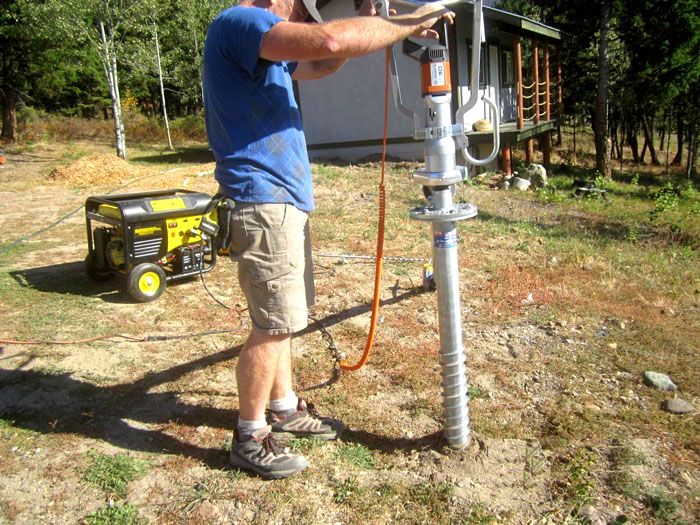
It is worth finding out in advance about the equipment required for the construction of a specific type of foundation.
DIY strip foundation: step by step instructions
For those who want, who want to fill the strip foundation with their own hands, the step-by-step instructions include the following steps:
DIY pile foundation
To do the installation of the pile foundation with your own hands, you must first mark the site. After that, the work is performed in the following sequence:
Related article:
Pile foundation: calculation. To equip a pile structure, it is necessary to accurately calculate the number and size of pillars, their depth and location. You can make these calculations yourself, using the information, algorithms and recommendations that are offered in our material.
Columnar
With the availability of various types of foundations for a private house, the columnar base is preferred due to the comparative availability and the possibility of performing work on its own. Detailed installation instructions are as follows:
Related article:
Column foundation with your own hands. In the publication, we will consider the pros and cons of this foundation, its varieties, step-by-step instructions for the device with the recommendations of specialists.
Platen
The main mistakes when building a foundation for a private house
Often, when building foundations for a private house, mistakes are made that can lead to a decrease in the strength and reliability of the foundation. So, for example, you should not:
- Choose a house from foam blocks pile foundation. The latter is designed for a sufficiently large load, which makes its use economically unprofitable;
- Choose a strip and columnar foundation for silty soil or soil with a high heaving rate. Only the pile foundation is appropriate here;
- Save money on the preparatory stage and building the foundation. A poorly executed foundation of any kind will significantly reduce the service life of the structure.
How much does it cost to build a foundation for a turnkey private house
Not everyone is ready to fill the foundation with their own hands. In such a situation, it is worth using the help of professionals. They have specialized equipment at their disposal, and sufficient experience will reduce the construction time. We offer to find out from the table what is the average turnkey price of a slab foundation and foundations of a different type:
| Foundation type | Average price, rub. without material cost | Note |
|---|---|---|
| Shallow belt | 2500 | m. |
| Recessed monolithic tape | 4500 | m. |
| On bored piles | 3500 | m. |
| On screw piles | 3000 | thing |
| Platen | 3000 | sq.m. |
Knowing what foundations are, it is easier to navigate the possible options.Share in the comments on what basis your house was built and why this particular type was preferred.



