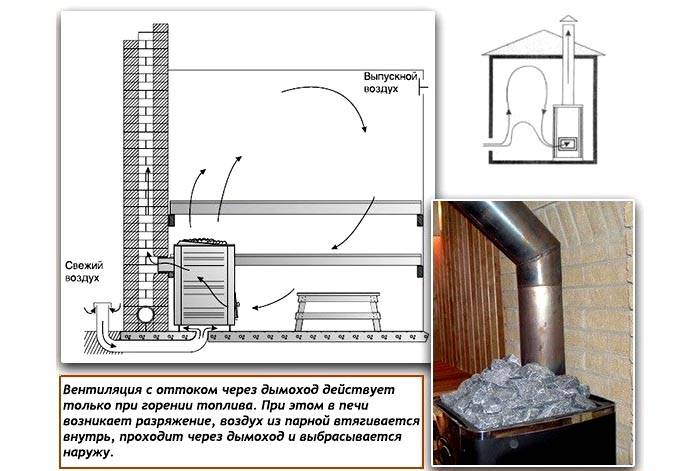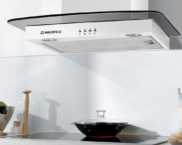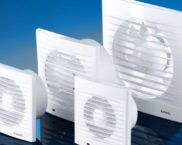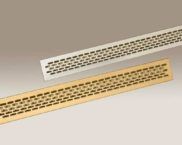Do-it-yourself sauna ventilation: an algorithm for creating an effective system at no extra cost
The correct implementation of the appropriate design improves the operational characteristics of the facility and ensures a high level of safety and comfort. Properly designed ventilation will help extend the life of the building. After reading this article, you will find out if ventilation is needed in the bath, you can create the necessary structure with your own hands. Here you will find information about materials and individual components, assembly and construction technologies. Professional advice will help eliminate mistakes and cut costs.
The content of the article
- 1 Do you need ventilation in the bath: problem statement, basic definitions
- 2 How high-quality ventilation works in a bath: circuit and device, features of different rooms
- 3 How to properly ventilate a bath: differences in buildings made of different materials
- 4 Ventilation device in the bath: selection and correct use of the main structural components
- 5 Do-it-yourself sauna ventilation: a step-by-step guide with illustrations and comments
- 6 Additional tips and conclusion
Do you need ventilation in the bath: problem statement, basic definitions
To accurately determine the parameters of the project, it is necessary to clarify its purpose. Creature high-quality ventilation for a bath allows you to solve the following practical tasks:
- an inflow of fresh air is provided;
- combustion products, carbon dioxide, and other harmful substances are removed;
- destructive processes of decay and corrosion are prevented.
Of course, the operation of this system should not worsen other consumer characteristics of the building. For example, if the intake of cold air is excessive, the cost of maintaining a high temperature will increase.
This checklist will help you figure out how to make ventilation in bath so as not to miss important points:
- Determine the air path (duct and indoor).
- Find out how to arrange ventilation in different rooms of the building.
- It is necessary to take into account the combined effect of ventilation and heating, the features of wall materials and other characteristics of the building.
- It is necessary to find out what components and finished products are useful for creating an effective modern ventilation system.

After determining with the listed positions, it is easier to choose the appropriate technology for installing the structure with your own hands
How high-quality ventilation works in a bath: circuit and device, features of different rooms
The above figures illustrate how the supply and exhaust openings can be installed in different ways. Each of the options has certain advantages and disadvantages. They are easier to learn with a specific example, which is shown at the bottom.
This is a typical scheme for a steam bath. In the steam room installed wood burning stove, which is filled with fuel from the outside. Also, from another room, the flow of air into the furnace through the blower is organized. This solution simplifies technical operations and prevents debris from entering the clean area.
Air enters the steam room initially through an opening in the foundation, underfloor space and overlap. The inflow is located directly next to the furnace. After cooling, the air falls down through the intake slot hoods is displayed outside.
Such a ventilation scheme in the bath helps to solve the above issues. A special intake path preheats the air. Wood flooring is efficiently ventilated to prevent the development of mold and other biological damage. Manual valves can be used to fine-tune the performance of the system to suit the current weather and other conditions.
This picture shows schematically the features of different technologies. In practice, they use:
- contact and radiant thermal effects;
- specific temperature ranges;
- creating steam using hot stones, aromatization;
- fonts, separate cabins.
Each of the options has specific ventilation requirements that should be studied specifically.

To narrow the scope of research, this article discusses typical Russian baths, which differ from this scheme only in small details.
Note! Nowadays, natural, forced and combined ventilation systems are used. But the information below is only about relatively simple designs. The most complex sets of equipment use temperature and humidity sensors, filters, air conditioning units. Such projects are difficult to implement without high costs and the help of specialized specialists.
Floor ventilation device in the bath
To extend the service life of building structures, it is necessary to initially select suitable materials. However, moisture-resistant concrete and ceramic coatings are not popular. But the tree in this room cannot be protected with chemical impregnations, which will worsen the state of the atmosphere.
In the simplest version, support logs are installed at a height of 20-30 cm from ground level. Boards with slots (5-10 mm) are mounted on them. The runoff water will be absorbed into the soil, therefore it is recommended to make a suitable bedding of sand or other granular materials. This inexpensive solution does not need to be explained in detail.Its main disadvantage is the accumulation of impurities below, which, together with fumes, will penetrate into the steam room.

Such a floor ventilation scheme in a bath is more complicated, but it allows you to remove drains from two rooms into the drain

The photo shows that one board is not rigidly fixed to access the drain hole. It can be quickly removed for inspection or cleaning
While creating insulated floor, ventilation of this power part of the structure is not needed. It is made airtight.
Pour over the insulating layer screed sloping towards the sink. Above - mount the flooring of the boards.

It can be installed according to the standard scheme discussed above, on strong beams, with gaps between individual elements
Extending the life of a building: ventilation of the foundation
For this part of the system, it is necessary to provide for the installation of embedded parts at the stage of pouring the mortar. Suitable pipes are suitable in size, which are subsequently removed.

The photo shows the ventilation channels of the foundation in the bath. Note that they provide a clear path for air to flow under all rooms in the building.

To create complex routes, you can use plastic pipes that are not damaged by corrosion. Such material is used correctly, excluding exposure to excessively high (low) temperatures
The inlet openings are covered with decorative protective grilles. They prevent the entry of rodents.

Homemade valve to regulate the intake of fresh air. It is necessary to provide free access to such devices.
The functioning of high-quality ventilation in the bathhouse in the steam room
This simple scheme of ventilation in the steam room of a bath well explains the erroneous actions:
- The grill in the door supplies air from the adjacent room, which does not exclude the possibility of an increase in the level of humidity, the entry of foreign odors.
- The wide inlet is not adjustable. It is installed far from the oven, so a cold draft will be felt.
- One of the holes (above the stove) is “idle”. This reduces the efficiency of the use of fuel resources.
- Ventilation of the floor covering is not provided here. The importance of this procedure has been explored in detail in the previous sections.
The author of this project (a typical Finnish sauna with electric heating elements) installed an inlet (1) next to the heater. A small portion of the fresh air flows through the lower route (2). It does not bother users, it ventilates the floor covering, the surface under the shelves. The heated air rises to the "working area". After cooling, it goes down and enters the inlet (4). The ventilation duct (5) creates the draft necessary for the efficient functioning of the system without fans.
A ventilation scheme in a steam room of a Russian bath can be created based on the same principles. But it should be noted that this technology, unlike the Finnish one, is accompanied by a large amount of steam. This increases the performance requirements of the system.

If the classical method is used, "in black", install a stove without a chimney. To prevent carbon monoxide poisoning, after heating the bath, the coals are removed, the rooms are well ventilated
Features of the washing equipment
There is a very high level of humidity here, so structural elements are selected taking into account this factor. To ensure that the ventilation efficiency in the washing bath is sufficient, you can apply fan.

Acquire a model that is designed to operate with a high concentration of moisture in the room atmosphere
For electrical wiring, a suitable cable is used that provides reliable insulation even when immersed in liquid. The switch is installed in a recreation room, or in another room with a normal humidity level.
For ventilation in the bath sink, you can use a small window or a special channel. In any case, it is necessary to configure the system in such a way as to exclude drafts. It is possible to combine the supply parts here and in the steam room to increase the air temperature, to ensure ventilation of the wooden flooring.
Ventilation design in the dressing room
In this room, the organization of fresh air access does not differ from a similar system in an ordinary living room. The use of natural and forced ventilation in various combinations is available. It must be remembered that hypothermia of the body provokes the occurrence of colds and other diseases.
Note! Log houses have special features. They create comfortable temperature conditions in rooms without special technical means due to natural micro-ventilation of the walls. For intensive ventilation, you can open doors and windows.
Related article:
Sauna projects with a relaxation room and a terrace. In a separate publication, you will learn about the most successful layouts of baths with an extension in the form of a veranda or terrace.
How to properly ventilate a bath: differences in buildings made of different materials
In this section, the architectural features of the structure are studied in detail. Proper ventilation in the bath should not adversely affect the structural parts. Moreover, it creates favorable conditions for extending the service life without major repairs. In order not to make mistakes and not to commit unnecessary actions, the corresponding system must be created at the design stage. The example with a concrete foundation illustrates the convenience of installing holes using embedded parts. Drilling them into a frozen block will be very difficult.
Frame construction
The gaps between the frame elements are filled with mineral wool. It is covered with plastic wrap to prevent moisture ingress. Outside - install the lining, drywall sheets with painting, other topcoats.
Such a design can be created quickly, with minimal cost. A lightweight structure does not need a strong foundation. The multi-layer wall structure has a low thermal conductivity, which reduces operating costs. In order not to break their tightness, the ventilation channels in the frame bath are installed in advance, together with the installation of the structural elements.
Note! If we use foamed polyurethane boards, the cost of the project will increase slightly. But in this case, no special precautions are needed. The insulating properties of these materials do not deteriorate in high humidity conditions.
Nuances that are taken into account when equipping a log house
To correctly determine the ventilation parameters in a wooden bath, the following features must be taken into account:
- Buildings made from these materials have natural ventilation. But its performance is not enough for a bath.
- The supply and exhaust systems are designed to ensure rapid removal of moisture after the completion of a wellness session.
- If forced ventilation is selected, the wiring will be done taking into account the proximity of combustible materials. The rules of specialized regulations should be followed exactly.
- Treatment with anti-rotting agents and other chemicals is performed carefully in order to exclude them from entering the atmosphere of the premises.It is advisable not to use potentially hazardous substances to create decorative and protective coatings in the washing and steam rooms.

Ventilation openings in a log bath can be equipped with similar sliding regulators made of wooden parts
Note! Such buildings are installed on a strip foundation. The base of the floor is made of concrete. Holes in these elements are created at the stage of grouting.
Related article:
Bath interior decoration. Photos and examples. In a separate publication you will find interesting ideas for decorating steam rooms and rest rooms, as well as learn the main stages of installation.
Correct installation of ventilation in a brick house
Structures made of these materials are highly resistant to various external influences. They are able to withstand heavy loads without damage. They are not destroyed by temperature and humidity changes, harmful insects and microorganisms. In the absence of flammability, no special measures are needed when installing power supply routes.
In order not to use such heavy operations, the necessary passes are made during the masonry process. For accurate performance of work, marks are made in the design documentation. At the stage of project preparation, the parameters and lines of installation of power grids are determined.
Application of bastu for a bath: scheme, operation
This technology has been used in Sweden for hundreds of years. It provides efficient ventilation of rooms without electric drives. An additional advantage is the economical consumption of thermal energy.
The figure shows a system for two rooms. In the steam room, air is supplied to the space under the oven. With the help of a special casing, the basic principle of the technology is realized: "inverted glass". The heated air flow under pressure enters the rooms. Outlet ducts - as in the standard version, through ducts, with a fence from the lower parts of the rooms. The use of ventilation bastu in a Russian bath will allow you to quickly dry the floors. Note the separate inflow installed in the break room. With the help of a metered supply of cold / warm air, comfortable temperature conditions can be maintained at any time of the year.
Bath ventilation device: selection and correct use of the main structural components
Before proceeding to the study of individual elements, it should be noted the principles of operation of different types of ventilation:

Intensive "burst" ventilation allows you to quickly remove moisture and polluted air. In this design, the main functions are performed by open windows and doors.

In this variant, it is necessary to select the correct installation location for the vent, suitable valves for equipping the outlet channels

Different schemes of natural ventilation systems. Here, the placement of the inlet and outlet openings is of particular importance.
When choosing forced ventilation, it is necessary to correctly use the appropriate electrically driven technology.
The window in the bath: where to locate, what are the requirements for materials
When choosing suitable products, the climatic conditions in the region are taken into account. For the northern regions, triple-glazed windows are installed, which have good insulating characteristics. If plastic frames are purchased, check the number of cameras.
You can use the data in the following table to avoid fogging. The values in it correspond to the outside temperature at which droplets of moisture condense on the inside of the glasses:
| Indoor temperature, ° C | Humidity,% | |||||
|---|---|---|---|---|---|---|
| 20 | 30 | 40 | 60 | 80 | 100 | |
| 0 | -20 | -15 | -12 | -6,9 | -3,1 | 0 |
| 5 | -15,8 | -11 | -7,5 | -2,2 | 1,8 | 4,8 |
| 10 | -11,8 | -6,8 | -2,8 | 2,7 | 6,8 | 10,1 |
| 15 | -7,6 | -2,5 | -1,4 | 7,4 | 11,7 | 15,8 |
| 20 | -3,7 | 1,8 | 5,9 | 11,8 | 16,3 | 20,1 |
| 25 | -0,4 | 6,1 | 10,4 | 16,6 | 21,2 | 24,8 |
When choosing a place for installation, the dimensions of the unit are entered in the opening with the following gaps:
- bottom: from 40 to 60 mm;
- top: 15 to 25 mm;
- on the sides: from 15 to 25 mm.
It is necessary to take into account the significant change in the size of the opening in the wooden structure. To exclude damage to the frame, special damping elements are installed. In brick buildings, these precautions are not necessary. Ensure free opening of the leaves. If necessary, install from the inside curtains, other veils.
Note! In order to avoid heat damage and to prevent deterioration of the composition of the atmosphere, windows are not installed in the steam room.
Video: do-it-yourself window installation technology in the bath
Suitable fan parameters
The forced system is installed with a large area of premises. It will be needed in a building made of brick, or other materials that do not allow air to pass through.
When choosing a fan for a bath, check the following parameters:
- To calculate performance room area multiply by 5. The stock (20-40%) is added taking into account the characteristics of a particular room.
- The casings and impellers of high-quality specialized equipment are made of polymers (composite materials) resistant to high temperatures and ultraviolet radiation.
- Rubber gaskets reduce noise and the negative impact of vibration on structural integrity.
- The shaft is mounted on durable ball bearings, which perform their functions fully without lubrication and other routine procedures.
- All electrical components are reliably protected from moisture.
- When equipped valve, air movement in the opposite direction is prevented when the equipment is turned off.
The video below explains the DIY fan installation process. This instruction can be used for the installation of equipment in a bath, bathroom, toilet.
Varieties of valves for ventilation ducts
The back ventilation valve for the bath does not let cold air outside. Similar phenomena can occur, for example, in strong winds. The figure shows that the damper is moved by the counterweight. There are no electric drives or other complex assemblies here, which explains the relatively low cost.
Valves are selected taking into account different needs:
- The corresponding modifications are designed for vertical or horizontal installation.
- They produce special products for round and square air ducts.
- To increase resistance to corrosion processes, metal valves are coated with a zinc layer.
- Some models are specially designed to work with a fan.
Installing a vent in the bath
The optimal air path helps to correctly determine the installation parameters of the inlet and outlet. If the air vents in the bath are set at the same level, the required effect of uniform heating will not be obtained. The stream will be directed along the shortest path, creating a draft. It is also recommended to consider the following points when planning:
- The dimensions of the outlet are made equal to or greater than the inflow section.
- The entrance is installed at a height of no more than 30-40 cm from the level of the floor covering. The second option is under the oven.
- There may be several outputs.
With the help of this video, you can correctly prepare the drawings and figure out how to make an outlet in the bath without errors:
Design features of the hood in the bath
In the retail network, you can find products that will simplify the implementation of the project.
In this video, the author talks about how to properly make a hood in a bath using bastu technology:
Related article:
In this article we will look at the variations wood-fired sauna stoves with water tank, popular models from manufacturers and DIY construction stages.
Do-it-yourself sauna ventilation: a step-by-step guide with illustrations and comments
Important! With the help of the data given in the article, it is clear how to make ventilation in the bath with your own hands. But this is general information. They should be used to clarify the parameters of your own project, taking into account the weather conditions in the region, the structure of the building, and other important features.
Additional tips and conclusion
Creating ventilation in a bath with your own hands consists of the following steps:
- Preparation of project requirements. The result of the calculations is information about the system performance for each room in the facility.
- A decision is made on the need to use natural, forced complex ventilation. Set the dimensions of the channels, other technical characteristics.
- Create a package of design documentation with a list of required parts and assemblies.
- Assess the possibility of high-quality performance of work operations on their own They acquire the necessary materials and tools.
- They install the system, check its performance.
When comparing alternative solutions, experienced specialists recommend considering a long (several years) service life. This will help to more accurately estimate not only the primary, but also future costs.












































