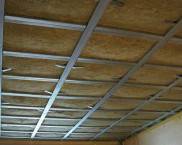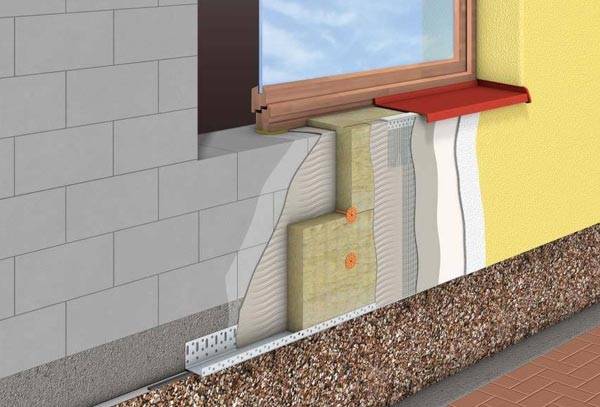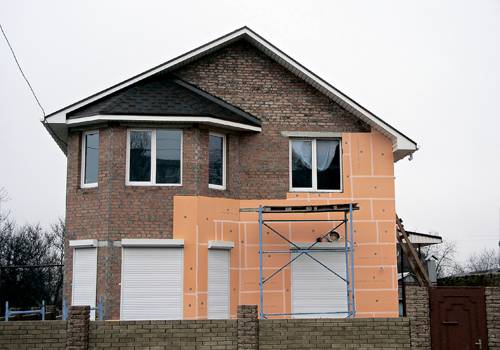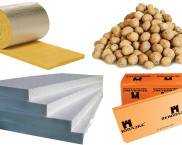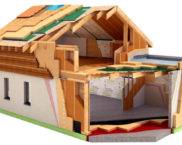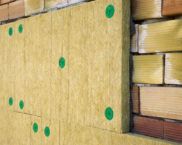Do-it-yourself floor insulation in a private house - how to do it right?
Dto reduce the heat loss of the cottage, the consumption of the energy carrier used in heating systems, do-it-yourself floor insulation in a private house using several technologies. The choice depends on the design, floor material, flooring, available budget. Most thermal insulation materials further improve soundproofing the building.
The content of the article
Video: device and insulation of the ground floor floor on logs
Types of floor bases
The floor is traditionally called the lower horizontal surface of the interior. In fact, this building structure consists of several elements:
- overlap - a monolithic reinforced concrete slab, cast in place or laid by a crane, overlap on beams with a subfloor (board, OSB, multilayer plywood);
- flooring - self-leveling floor, tiles, parquet, board, laminate, decking, linoleum, cork, decking, carpet.
Floor coverings can have a different format, strength, so a different base is needed, which is made of board materials or dry, wet screeds. therefore floor insulation in a private house do it yourself - this is an individual budget for the specific operational features of the building.
Insulation overview and material selection
When using thermal insulation, it is necessary to take into account that the floor covering rises upwards by 5 - 10 cm in different technologies. This is critical for rooms in which door blocks and thresholds are mounted. They will have to be dismantled or new door leaves ordered, which will dramatically increase the repair budget.
Do-it-yourself floor insulation in a private house with the following materials:
- expanded clay - gravel with pellets of 10 - 40 mm is poured between the logs, sand 1 - 7 mm is used in dry screeds;
- mineral wool - made from basalt fibers, the material is fireproof, but too expensive;
- glass wool is not environmentally safe, it is better not to use it in individual construction;
- ecowool - cellulose mats, which are expensive and susceptible to moisture;
- cork - substrates are used for laying under the laminate, linoleum, parquet, carpet, porcelain stoneware, decorative slabs are an independent floor covering (the best option for living rooms, children's);
- liquid foams - polyurethane, ecoizol, penoizol, have a different chemical composition, they fill the voids between the lags, when the products solidify, they expand;
- foil-clad roll materials - aluminum foil on the surface of a polyurethane, polyethylene film reflects radiation energy, are used in wet rooms;
- expanded polystyrene - the optimal quality / cost ratio, is not afraid of getting wet, does not emit harmful substances, is used in 80% of cases.
There are polystyrene foam, basalt slabs with a foil coating, which prevent heat loss from heat radiation and convection.
Related article:
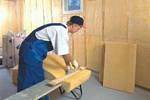 Insulation for walls inside the house in the country. In a separate publication you can find out about all types of thermal insulation materials for walls and their features of their application.
Insulation for walls inside the house in the country. In a separate publication you can find out about all types of thermal insulation materials for walls and their features of their application.
Installation technology
Despite the variety of thermal insulation materials, a limited number of technologies are used to insulate the floor in a private house with their own hands:
- basalt wool can be laid between the logs of the rough / finish floor or wooden floor bars;
- on top of polystyrene foam, you can pour a sand concrete screed;
- a dry screed made of two-layer gypsum fiber can be laid on top of crushed clay of fine fraction;
- you can use cork, which is the only cladding material with high thermal insulation properties.
There are many options for these technologies. For example, instead of basalt wool, sprayed thermal insulation or PSB-S foam is used.
The classic logs for floorboards, laminate, decking were replaced by a leveling floor system.
Instead of screeds, self-leveling self-leveling floors are used.
In floor slabs, screeds, there are no wooden structures by default. In ceilings along beams or insulation systems with lags, it is necessary to ensure ventilation... This dramatically increases the construction budget, increases the thickness of the warm floor cake. Therefore, ventilation is neglected, but only if there is vapor barrier film, cutting off the moist air of the underground from wooden structures. The film is laid under polystyrene foam, logs.
Warm screed
Do-it-yourself insulation of the floor screed in a private house can be done by pouring the screed over the expanded polystyrene blocks. The use of low density foam PSB-S is not allowed, only the material of the EPPS, XPS modifications is used. The minimum thickness of the screed over the insulation is 5 - 7 cm, which, in combination with a 5 - 10 cm layer of expanded polystyrene, increases the floor height by 10 - 17 cm.
This option is more often used in private cottages when pouring the floor over the ground. When laying insulation on an underlying layer of crushed stone, sand is necessary waterproofing the entire perimeter. If the screed is poured over the floor slab, a vapor barrier film is sufficient.The service life of the structure is increased by reinforcing the screed with fiberglass, steel mesh, fiberglass.
Dry screed
The technology of floor insulation with dry screeds is as similar as possible to the classic concrete screed. However, after installing the lighthouses in a single horizontal level, the space between them is filled with expanded clay sand.
On top of it, GVL panels are laid, consisting of two gypsum fiber sheets offset relative to each other. The joints are set on glue, additionally fixed with self-tapping screws, the caps of which are putty.
Expanded clay loses its properties when wet, it is impossible to provide ventilation in dry screed systems. Therefore, under the lighthouses, a carpet of vapor barrier film, membrane is laid.
Thermal insulation between lags
If the building uses overlappings along the lags, the easiest way to lay the heat insulator with honey is a sub-floor, a finishing floor covering. Another option is to install wooden logs or leveled floor systems on a concrete slab (studs are mounted in concrete, the logs can be adjusted in height in certain areas).
In any case, expanded polystyrene, expanded clay, mineral slab, ecowool are laid between the beams, tongue-and-groove boards are attached on top of the log or plywood for laminate, parquet and other coatings. The vapor barrier is completely similar to the previous case.
Related article:
Insulation for the floor in a wooden house. What is the best material for floor insulation? How much do they cost and which company to choose? More details in a separate publication.
Cork floor
Small-format tiles are made from the bark of cork oak, lamellas, similar dimensions of the laminate with the same locking joints, panels with the addition of MDF and a board, opened with 2 layers of wear-resistant varnish. Installation is carried out on a flat base:
- screed - laying over the substrate;
- plywood - gluing or assembling a whole carpet with locks without fixing to the base.
The material has practically no linear expansion, so a damper tape around the perimeter is not needed. In addition to being energy efficient, it provides a pleasant tactile sensation when walking barefoot. This "two-in-one" option allows you to do without an additional heat-insulating layer, get a pleasant interior design, and ensure the safety of the child in case of a fall.

Comparison of the thickness of the thermal insulation layer of various heaters with the same thermal conductivity
conclusions
Thus, a cork floor is a budget option for living spaces. It is possible to insulate the floors of the kitchen, living room, bathroom by laying polystyrene foam in a screed or between logs, beams of wooden structures. A dry screed is more suitable for decorating the floor with porcelain stoneware, laminate, tiles.
Video: floor insulation in a frame house


























