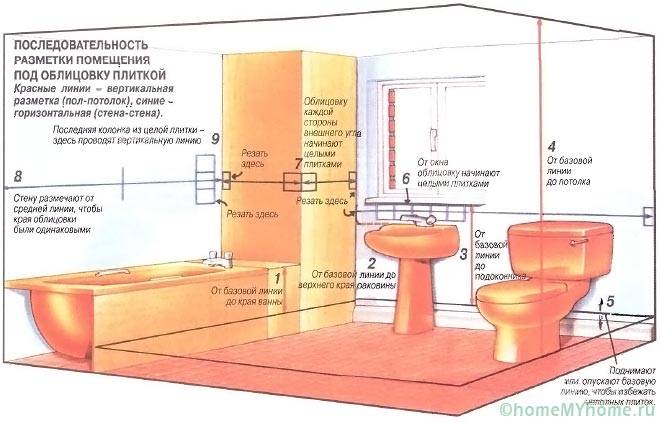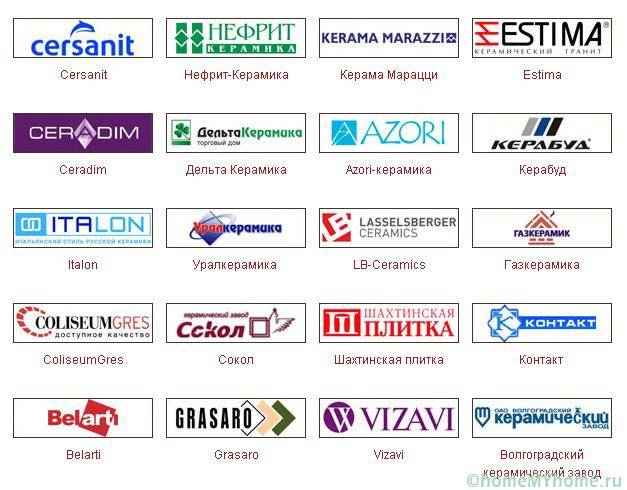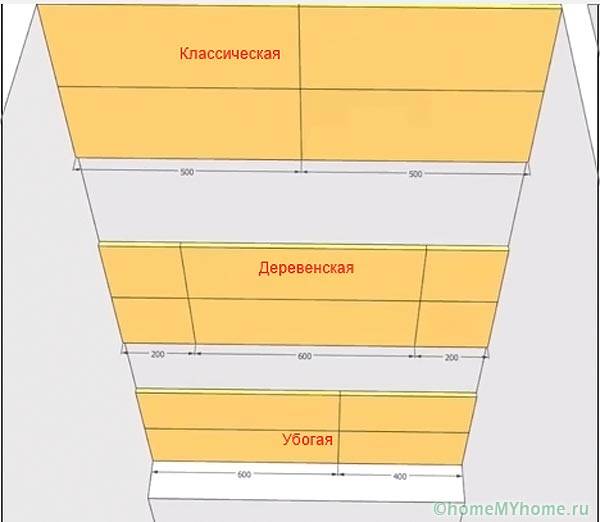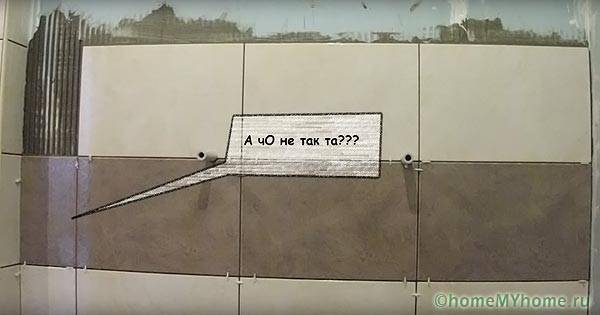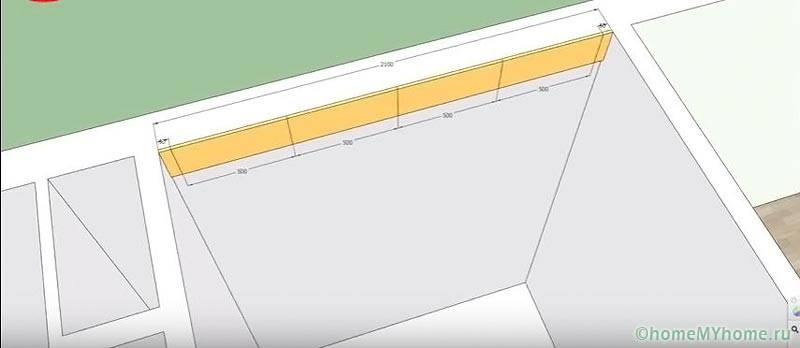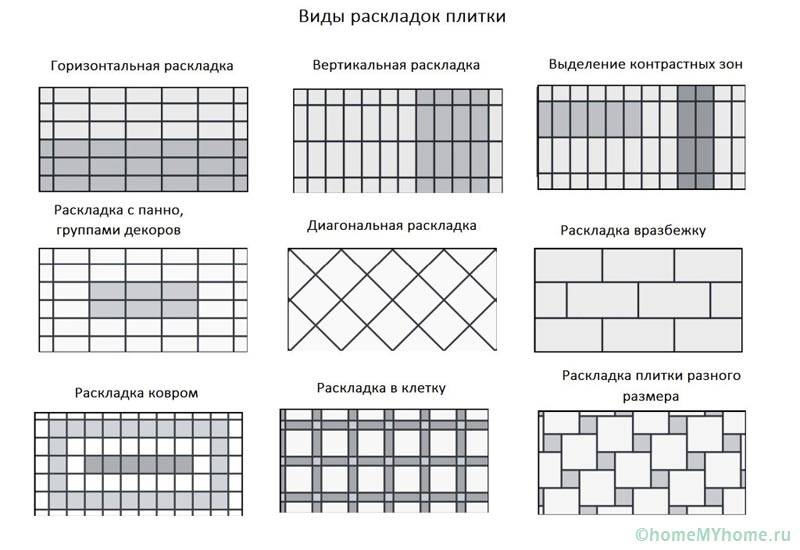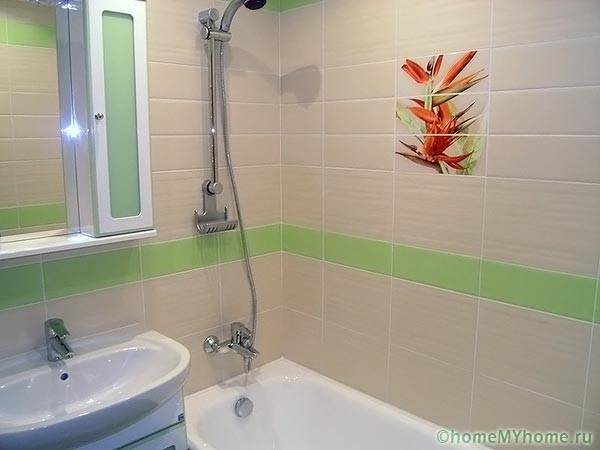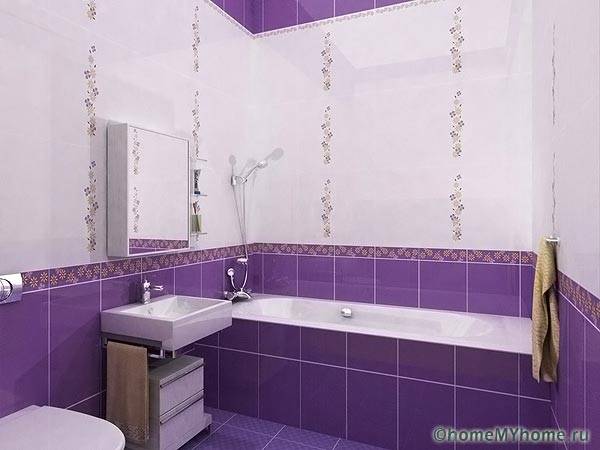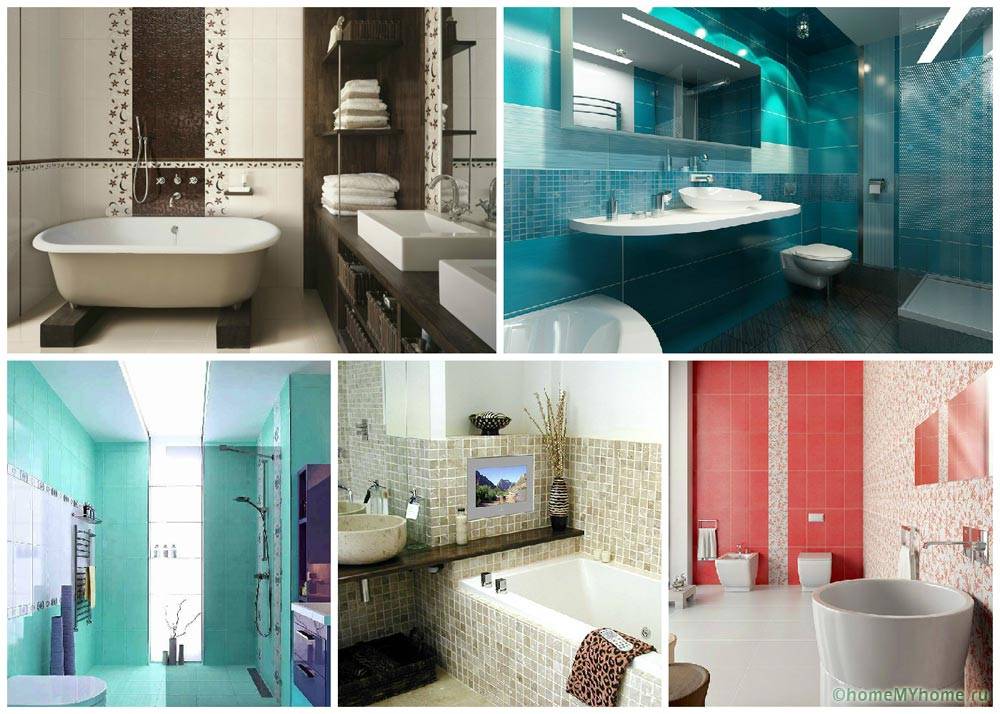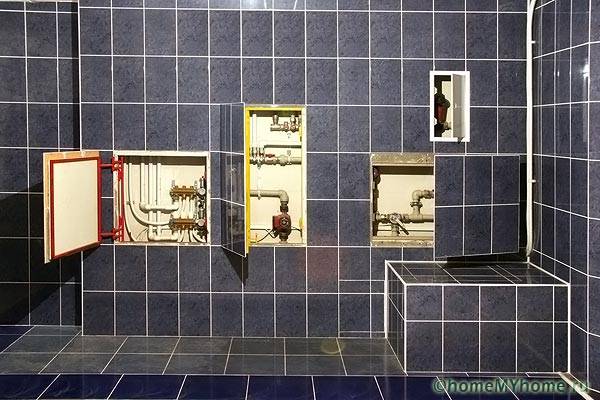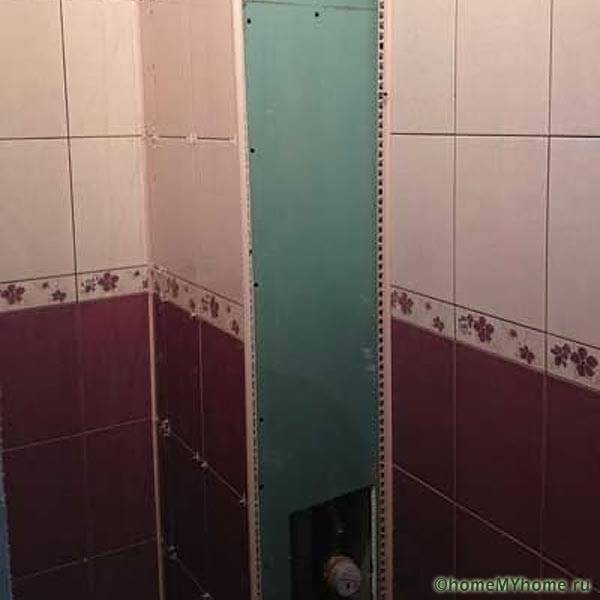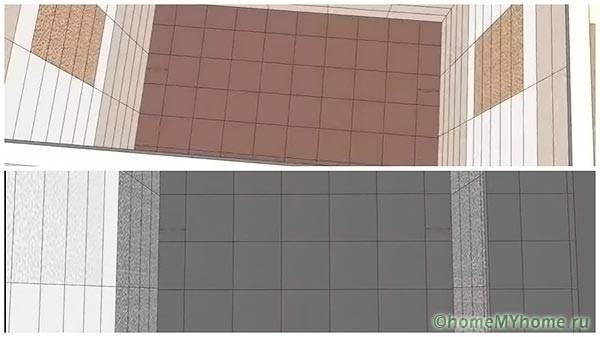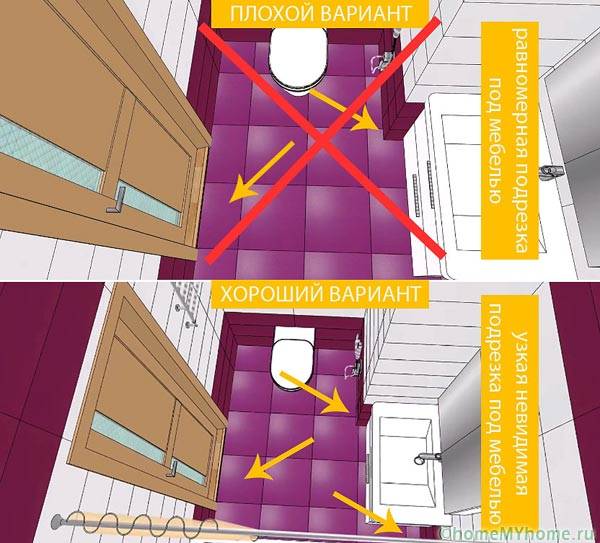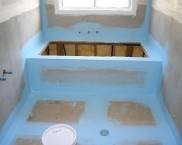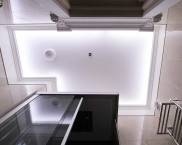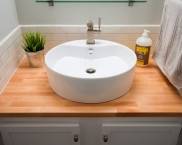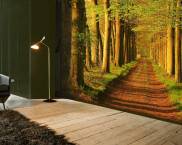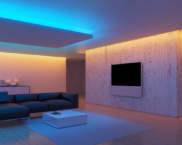Bathroom tiles: photos, design and recommendations
TThe traditional moisture-resistant cladding is bathroom tiles. Photo, design and some decoration tricks, we will tell and show in detail in this publication. Before choosing a tile, porcelain stoneware, you should find out the basic nuances of laying this facing material.
The content of the article
Video: the secrets of choosing ceramic tiles
Technical characteristics of tiles, nuances of choice
After studying the basic principles of distributing tiles over floor surfaces, walls, choosing this material becomes much easier. Cutting waste is reduced, there are no scraps / stubs in the interiors, and the complexity of finishing work is reduced.
Note! Not every tile for a bathroom photo design which suits you is suitable for decorating your bathrooms.
Secrets of choice
The wrong choice of tiles can prevent the finishing of the bathroom. Moreover, this moment is revealed in the course of work. Therefore, the property owner should pay attention, not only to what kind of bathroom tile has a photo design, but also to the following nuances:
- manufacturer - preferably only foreign companies, which will avoid unequal colors, sizes, geometry, even within the same batch;
- collection - presents a ready-made solution from several components (floor + decors + borders + light and dark background), matt for the floor, gloss for the walls;
- cut - decors are not allowed to be cut, background / floor tiles can be cut in any direction.
Useful advice!It is better not to use curbs in standard and large-sized apartments. They are designed for bathrooms from 15 squares. The main value of the border is the creation of a single belt, in practice it is interrupted by doorways, plumbing fixtures, these elements are lost, partially covered by objects.
Laying principles
The main nuances of finishing work when using porcelain stoneware and tiles are:
- Laying methods:
- classic - the axis of the center of the wall coincides with the center of the middle tile, which is glued first, the undercuts in the corners are guaranteed to be large, the consumption of tiles increases slightly, but the design is perfect;
- from the corner - the row is filled from the corner, the size of the tile near the opposite wall is unpredictable, the narrow strip dramatically reduces the aesthetics of the interior perception, but with a width of more than half, such a scheme is quite appropriate;
- from the center - the whole tile is laid from the middle of the wall to the corners, in which two cuts are already obtained.
The layout scheme "from the corner" is not recommended, the other two are used depending on the specific configuration of the bathroom, the boxes inside it.
- Layout methods:
There are a lot of tile layout options. All of them differ in the degree of complexity and skills of the master, as well as the effect achieved.
Here are some examples of bathroom interiors with different tile layouts:
- Communications:
When facing secret inspection hatches, a layout from the center with two side undercuts in the corners is used. This option is much prettier than a hatch without cladding..
- GKL systems:
With drywall, boxes and walls can be artificially extended in order to adjust the dimensions of the supporting structures for entire horizontal rows without undercut. This technique is absolutely economically justified even in small bathtubs, toilets of Khrushchevs, Brezhnevs. Loss of usable workspace 0.2 - 0.5 squares while increasing the quality of the interior is fully justified for operation.
- Floor tiles:
The classic layout scheme with minor additions is used more often. In bathrooms with showers, the entire floor surface is tiled from the center. If the room has a bathtub, the room is divided into two zones by a screen below it, each space filled from its own centerline.
The amount of trimming is doubled, but the distribution quality of the large-format cladding remains within each zone. It is worth remembering that floor tiles should be laid so that the cutting points of the tiles fall on the places that will be made furniture.
Useful advice! The main mistake of the home craftsman and professional tiler is the vertical orientation of the wall tile. If you lay it horizontally, the number of narrow undercuts will decrease, and the dimensions of the room will visually increase.
Related article:
Floor tiles for the kitchen: photos and prices. In a separate publication, a photo selection of interesting tiles is presented with tips for choosing and prices.
Technical design features, styling, convenience
In order to have a photo bathroom tile and the best design in a particular interior, you should adhere to a rational combination of colors:
- dark floor - less easily soiled, more hygienic, a dark grout is used, not susceptible to debris;
- grout - lighter than the background of the tile, in order to less load the eyesight in a small room with many contrasting decorative elements;
- walls - the most successful solution for operation is considered to be the design of vertical surfaces in three rings - a light middle, a dark bottom adjacent to the floor, a similar top.
Helpful information! Vertical design with different background colors looks elegant in visualization programs, in practice, it is hung with towels, bathrobes, is obscured by shelves, wall furniture and plumbing.
Related article:
Interior of a bathroom combined with a toilet. A separate publication provides information on the correct redevelopment of the bathroom and good examples of the interior.
Photos of bathroom tiles: design, tips, decoration tricks
The most problematic in the design are small bathrooms, tiles, design and original photos of which you can study endlessly, without coming to a definite conclusion for the interior of your own bathroom. Designers are professionals who can colorfully justify the selection of colors for any room.
Any home craftsman will be able to decorate the interior of the Khrushchev bathroom no less effectively if he adheres to the above requirements for the selection and distribution of tiles on the walls, floors with small additions:
- the transition from the lower dark horizontal belt to the light background should be located above the bathtub 7-10 cm;
- in the toilet, this transition is located between the key installations and a toilet at any level (closer to the middle);
- the height of the upper dark zone under the ceiling is recommended 1 - 1.5 rows of tiles laid horizontally.
For comparison, the design of bathroom tiles is shown: photo with vertical and horizontal positioning of tiles.
Helpful information! The tile for a small bathroom, the original design in the photo can be of any size, regardless of the number of boxes, inside which communications and metering devices are hidden.
Thus, following the principles of decorating bathrooms with tiles, you can choose original or classic bathroom solutions and implement them yourself.




