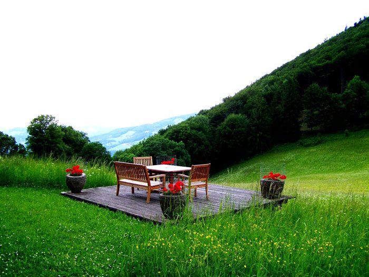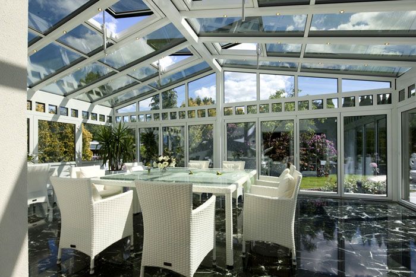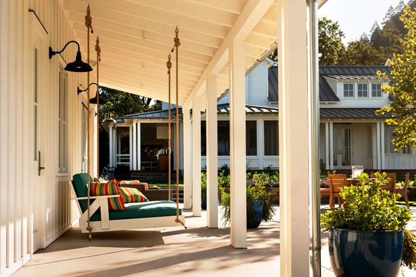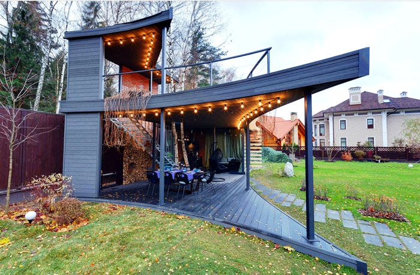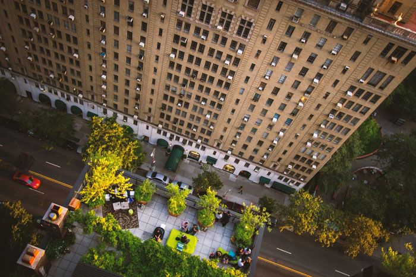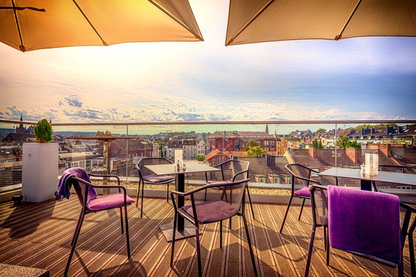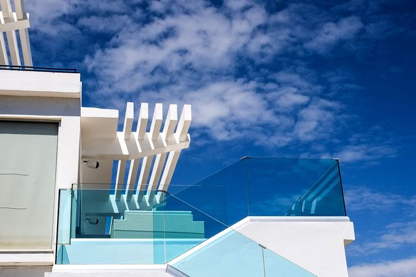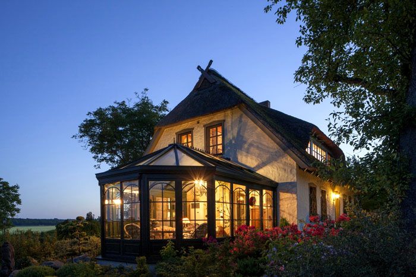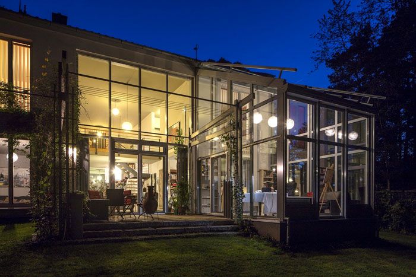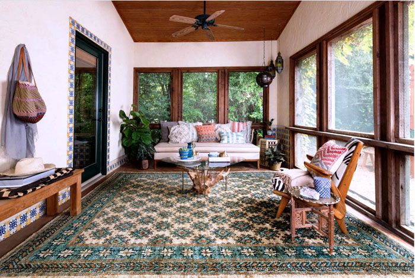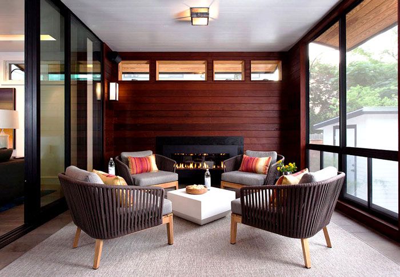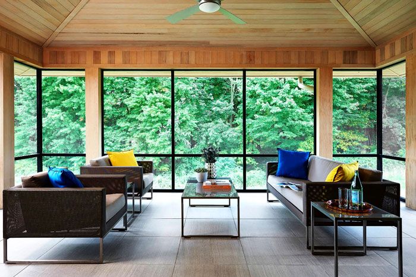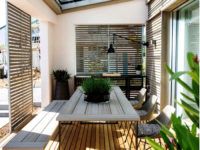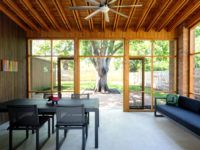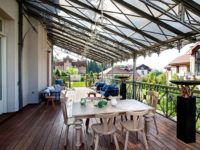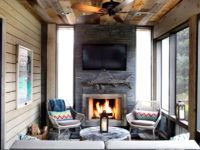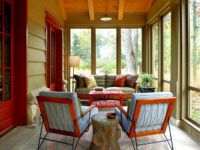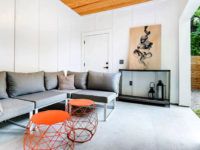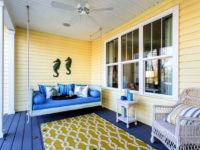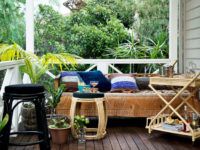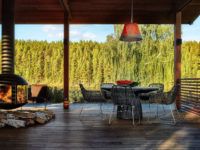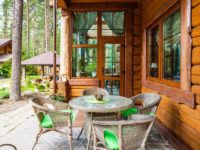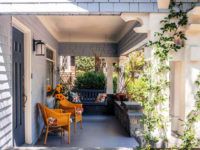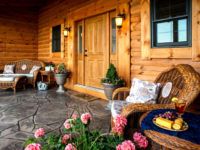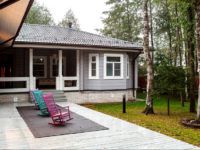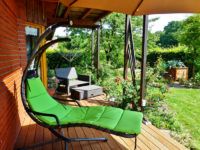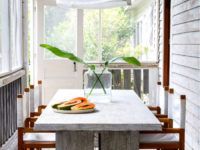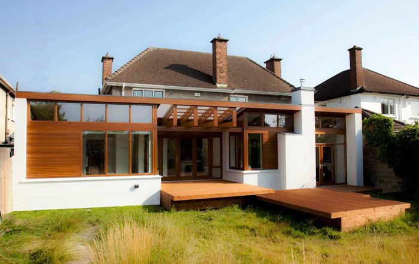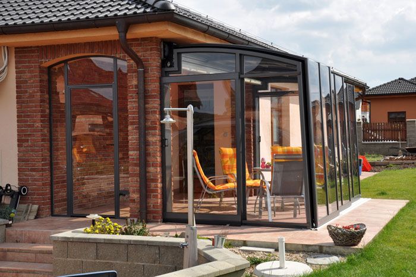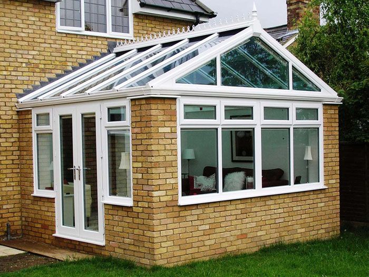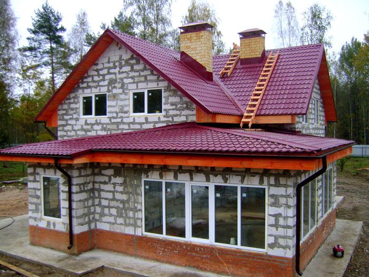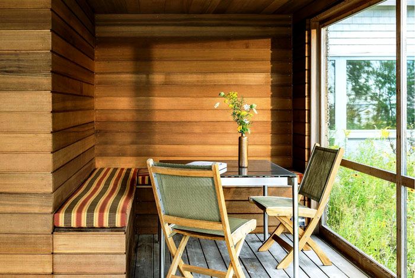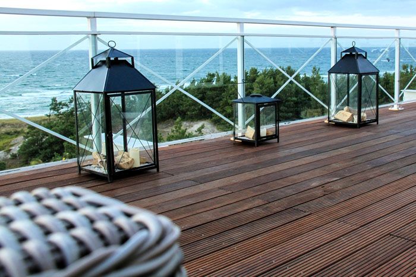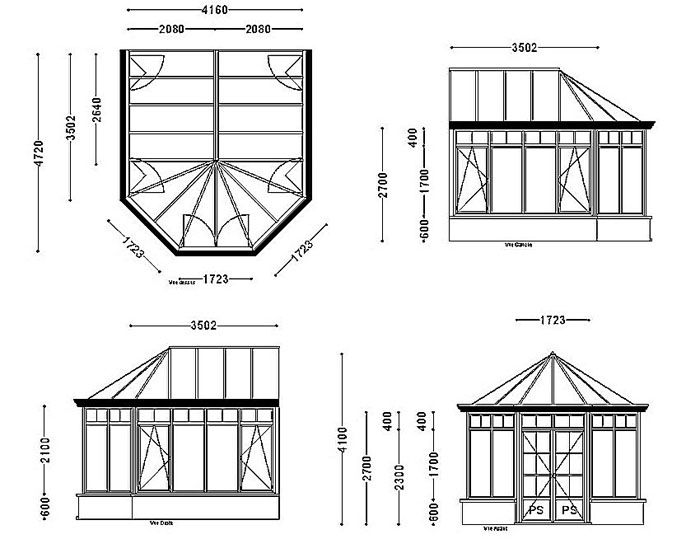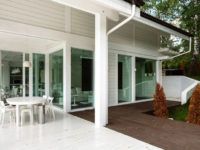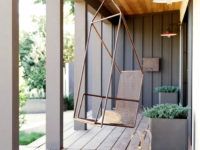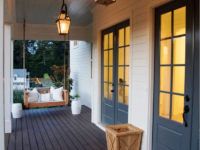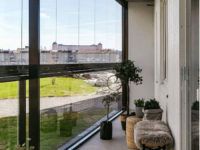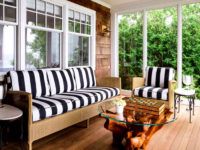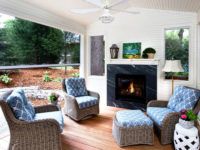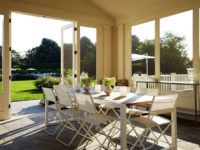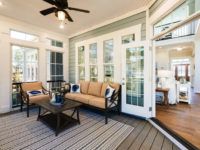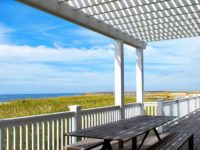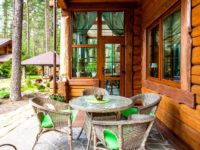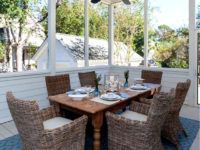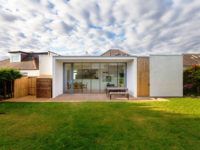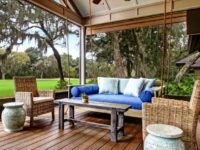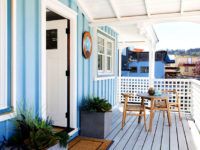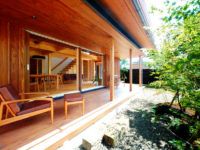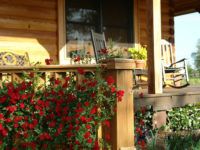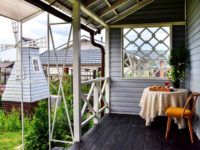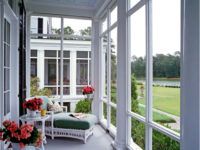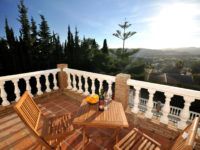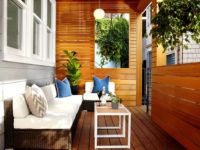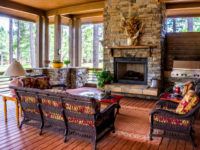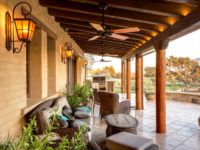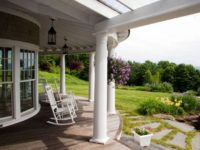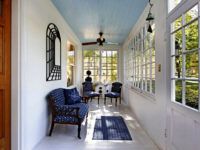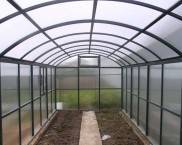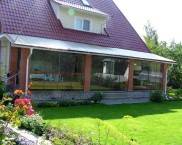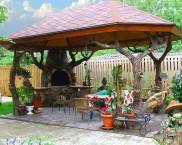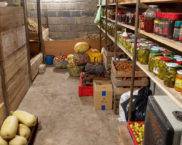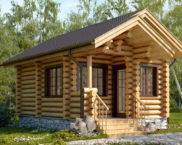Terraces and verandas to the house: photos of structures and methods of their design
Outdoor recreation should bring satisfaction from the contemplation of the surrounding landscape, the feeling of warm sunlight and a breath of light breeze. You can create comfortable conditions for a pleasant pastime in nature using extension to the house terraces or verandas, photos of which will be a source of inspiration for many. In today's review, we will talk about the fundamental differences between these two structures, how to equip and decorate beautiful verandas and terraces to the house (a photo selection is presented at the end of the article). Happy reading!
The content of the article
- 1 How the veranda differs from the terrace
- 2 Photos of different types of design of verandas and terraces in a private house
- 3 Choosing the style of verandas and terraces attached to the house: photo examples
- 4 What terraces and verandas are built from
- 5 What finishing materials are used
- 6 How to choose a project for adding a terrace or veranda to the house
- 7 Photo examples of decorating and decorating verandas and terraces in a country house
How the veranda differs from the terrace
It is necessary to immediately define the concepts - the terrace and the veranda are conceptually different from each other. This is evidenced by the origin of the names themselves - the Latin word "terra", which translates as "land", indicates that the terrace can be a refined open area located at some distance from the main building. It can be lined with natural stone, paving stones, wood or a substitute material. Such a terrace can be arranged under the crowns of a spreading tree to provide shade on sunny days. Above the terrace can be located canopy on supports... Such a platform can be arranged in close proximity to the house, when leaving the living room, kitchen or bedroom. Glazing of such a platform is possible, for example, with frameless sliding structures.
Important! The terrace is an independent structure, it can be located both on the ground and on a separate raised base.
The veranda has a common foundation with the main structure and a roof.It cannot stand alone - this is its main difference from the terrace. The veranda is a continuation of the main structure, more often it has glazing from all sides, with the exception of the one that is adjacent to the house. Depending on the type of glazing, the room can be used only in warm weather or year-round.
It is worth noting that the veranda still has reasonable area restrictions, while the terrace can have a complex configuration in plan and occupy any area, which makes it possible to arrange multi-level terraces in case of complex terrain.
Photos of different types of design of verandas and terraces in a private house
The terrace and veranda can be either open or closed. In particular, during the construction of a veranda, it should be foreseen in advance for its presence at the stage house design... This will allow you to build in advance a solid structure with a common foundation and roof... In addition, being a structural element of the main structure, the veranda is subject to approval. Even if it is planned to be added later, it will be necessary to develop and agree on a set of design documentation with the calculations of the main structures.

Terraces can be roughly divided into three subspecies, each of which has its own characteristics:
- Open summer building, which can only be operated in summer. Outwardly looks like covered area or without, which is located directly on the ground (without a foundation). May have low fences. This type of terraces became widespread in the south of Russia, where hot days prevail.
- The middle zone of Russia cannot boast of a large number of hot days, therefore, for such regions, they choose closed-type terraces, standing on a foundation and having capital walls. Such a room can be equipped with heating and ventilation systems and can be operated even in winter.
- The universal type of structures suggests the ability to quickly transform an open terrace into a closed one and vice versa. For this, sliding frame and frameless glazing systems are used. Frameless type of glazing refers to "cold" and does not allow the use of a full-fledged room in winter, but it reliably protects its territory from the effects of the environment - wind, dust, noise, precipitation, while creating the illusion of the most open space. If you install heating system, then the terrace can be used until deep cold weather, provided the frame glazing, which guarantees the preservation of heat inside the room.
Related article:
Carports attached to the house. Photo examples of structures from various materials and advice on DIY installation in a separate publication of our portal.
Terrace around the house
The terrace around the perimeter of the main building is convenient for many reasons. If a canopy is installed above it, then this allows additional shading of the premises of the house. Access to its territory can be organized from each room adjoining the terrace, which significantly increases the functionality and comfort of living in such a house. For example, near the kitchen on the terrace, you can organize a dining area, and after leaving the bedroom, you can find yourself in an outdoor recreation area. Leaving the living room, you can immediately find yourself on the platform near the pool. A railed terrace can have a positive effect on exterior of the house and become a platform for additional decorating the facade, for example, compositions from living plants.
Roof terrace of a private house
Modern architecture has given birth to a new trend - an exploited roof. This implies the rational use of the roof of multi-storey and private buildings, and not only for residential purposes. It could be bath, utility block, garage, on the roof of which a recreation area will be organized.
When designing a roof terrace, it is necessary to provide for many specific nuances:
- Particular attention is paid to the top coat, which must withstand the effects of the environment - precipitation, as well as evaporation of moisture from the interior. Therefore, it is important to perform high-quality waterproofing and vapor barrier of the coating.
- It is necessary to make calculations when constructing the foundation, taking into account the load from the structure of the roof terrace - flooring and waterproofing cake.
- It is important to have a slight slope for the organization of moisture removal. Usually it does not exceed 3 °, so it is not felt and does not cause discomfort.
- Be sure to install drainage and drainage system in the area of the lower part of the terrace floor. They can look like drainage funnels installed directly into the floor.
- The canopy and enclosing structures will protect from wind, heat and precipitation, but it is desirable that they be lightweight. For these purposes, you can use frame (aluminum) glazing, stationary awningsmade of moisture-resistant fabric or remote-controlled sliding systems that expand over the platform if necessary.
- It is important to ensure safety conditions, therefore, a strong, reliable fence must have a height of at least 90 cm from the level of the terrace floor. And if there are children in the house, then it is advisable to make it solid or with vertically arranged slats, the distance between which does not exceed 15 cm. Alternatively, you can increase the walls of the house to a height of 1-1.5 m above the floor level.
Photo of glazed verandas and terraces to the house
The peculiarity and main advantage of the glazed veranda is the versatility of the room. In addition to being reliably protected from wind, precipitation, dust, insects and noise, the functionality of the space increases, which can be used year-round, depending on the selected glazing method.
Important! The glazed veranda acts as a gateway between the street and the interior of the house, increasing its energy efficiency in winter.
In principle, glazing is divided into warm and cold. Warm ensures the operation of the veranda in winter as an additional living space and is performed using a metal-plastic system, insulated wooden frames or aluminum profiles with multi-chamber double-glazed windows. PVC systems are heavy, and wooden frames are more demanding to maintain and cost much more. On the other hand, PVC systems absolutely sealed and will not be able to create optimal microclimatic conditions in comparison with natural wood.
The advantage of aluminum warm glazing is that such a structure will be lightweight. The profile itself is thinner than PVC, so there will be more natural light in the room. Another plus is the sliding opening system, which saves space.
With cold glazing, comfortable conditions for the operation of the veranda will be provided only in the warm season, the rest of the time it can be used as a closed porch.
There are several types of cold glazing, each with its own pros and cons.
| Cold glazing type | pros | Minuses |
|---|---|---|
| Frame (wood, aluminum) | Low cost. Differs in easy transportation due to the small size of individual fragments. The design has high maintainability due to the possibility of replacing a single element. Work can be done independently. | Cannot create structure with original shape |
| Frameless | This type of glazing allows you to create structures of any shape with the effect of panoramic perception. It looks stylish and elegant, creating the illusion of maximum open space and natural light. The sliding opening system saves space. | It does not have thermal insulation qualities, does not protect against mosquitoes. The seams between the flaps are leaking, so the structure is blown through, partially letting in cold air and moisture. Has a high cost. |
| Partial when there are blank walls | Small glazing area and, accordingly, its cost. Maintainability of individual elements. | Limiting the view and visual "merging" of the veranda with the main structure |
| Panoramic | The freestanding terrace merges as much as possible with the surrounding landscape, while being reliably protected from outside influences. | The interior space is visible from the street. High construction cost. |
| Roofing | The glazed roof enhances the effect of unity with nature and significantly increases the illumination of the room | High cost of construction and the need to attract specialists |
Choosing the style of verandas and terraces attached to the house: photo examples
The style of decoration of the terrace or veranda is selected in accordance with architectural appearance the main building and its interior interiors. Among the popular styles, the following directions can be noted:
- When decorating a country-style space, use a roughly knit natural wood furniture, forged fencing elements, clay flower pots simple form, rough texture of textiles.
- Delicate pastel colors, upholstered furniture and textiles with floral prints are accentuated by artificially aged surfaces of wooden and elegant iron forged furniture.
- For French country or Provence, natural Decoration Materials, fabrics and wooden furniture. An abundance of decorative textiles in a flower or a cage. Color spectrum pastel, white, lavender, beige, pinkish, bluish tones prevail.
- Modern interiors have an atmosphere of minimalism - the most open light space with a minimum set of furnishings and decor. The color scheme is restrained, including no more than two colors, the third one can be in the form of several accents.
- Mediterranean style is similar with minimalist lots of natural light, white wall decoration, natural wood on the floor. Large amounts of flower arrangements are used as decor. The floor can be tiled with Italian ornamental tiles. Furniture - lightweight, rattan wicker.
Photos of verandas and terraces attached to the house demonstrate the variety of ways to style them.
What terraces and verandas are built from
Construction material and exterior decoration verandas and terraces to the house (the photos demonstrate this perfectly) should be selected in such a way that it is harmoniously combined with the main structure and the surrounding landscape. In addition, it must be durable, reliable and environmentally friendly.There are several types of building materials that are most often used for the construction of this kind of buildings.
Wooden structures
Natural wood is preferred to use because of its many positive qualities:
- It is 100% eco-friendly and breathable.
- Natural timber buildings fit naturally into natural landscape and do not stand out against the general background.
- Wood is easy to process and allows you to erect both primitive structures in the form of a platform, and capital beams, logs, frame-panel houses.
- The wooden structure is lightweight, which means that it does not require a complex foundation.
- Wood has an affordable cost and allows you to do the work yourself.
- Timber frame structures provide for laying between the boards insulation material.
- Wooden walls both inside and outside can be finished in many ways.
Among the disadvantages can be noted the flammability of the material and the need to protect it from moisture.
Transparent terraces and polycarbonate verandas
Lightweight structures are built using polycarbonate, which is used to create fences and sheds. This material is quite durable, not afraid of too high or low temperatures. Has an affordable cost. Such fences allow natural light to pass through as much as possible and at the same time protect from the action of ultraviolet rays. The material is produced in a wide range of shades, which allows you to choose the necessary option for any structure. This material will be a budget alternative to expensive frameless glazing.
Brick and other block materials
Capital extensions and freestanding structures are made of block materials. Constructions from bricks differ in the following characteristics:
- It will be cool inside the brick terrace on a hot day.
- This material is strong, durable, does not need additional finishing and maintenance.
- Refers to non-combustible materials.
- It is relevant for the construction of capital warm buildings for year-round operation.
- Consideration should be given to the large weight of the structure, the need to create a reliable foundation and the high total cost of construction.
If, after the construction of the building, it is supposed to be finished with another material, then preference should be given to less expensive materials. For example, aerated concrete blocks. This can include foam blocks, aerated concrete, expanded clay blocks. Their advantage lies in their low weight and dimensions that exceed the size of traditional bricks. Thanks to this, construction is much faster, and less material and effort is consumed.
Related article:
Technical characteristics, sizes and prices of foam blocks. In the article, we will consider in detail the features of the building material, its advantages, scope, size and average cost.
What finishing materials are used
An important role is given to the interior decoration of the veranda, as it should be conducive to comfortable rest, pleasing to the eye and not requiring frequent renovation. If the room is not heated, then special attention is paid to the ability of finishing materials to withstand temperature changes and humidity.
The main types of finishing materials and their properties are summarized in the summary table below:
| Finishing type | Finishing area | Material description |
|---|---|---|
| Natural wood | Walls | Clapboard is used as a wall decoration material. It has an aesthetic appearance, is easy to install, and does not require careful preparation of the base. Can be used for outdoor decoration |
| PVC panels | Moisture-resistant material, which is recommended for closed verandas. It has a wide range of shades and simulated textures. Differs in quick and easy installation along the crate, which allows the walls to be insulated. Does not require renovation and additional finishing, easy to clean, does not absorb odors and dirt | |
| MDF panels | They are used for interior work in heated rooms. Fastening takes place along the crate. They have an aesthetic appearance, they can imitate any type of wood and other textures | |
| Plaster | Can be applied to any substrate, does not burn or sustain flame | |
| Siding | For exterior wall decoration. The material is practical, reliable, durable, and has a low cost. Can imitate natural wood (block house, vinyl lining). Does not rot, is not afraid of temperature changes, easy to clean | |
| MDF, Lining | Ceiling | It is used to create a false ceiling indoors. Allows you to perform additional insulation of the structure |
| Drywall | GKLV is used for the construction of a false or false ceiling, followed by finishing with various materials, depending on the operating conditions of the room | |
| Wood | Floor | Plank flooring looks natural, inexpensive, but requires careful maintenance |
| Laminate | It has a long service life, is resistant to abrasion loads, is unpretentious in maintenance and easy to install. Used in closed, heated rooms | |
| Porcelain stoneware | Used in open areas. Strong, durable, has an aesthetic appearance, is not afraid of serious loads and environmental influences - the sun, precipitation | |
| PVC tiles | Material based on vinyl and quartz sand with a polyurethane binder. Differs in strength, wear resistance. Resistant to moisture and UV | |
| Linoleum | Recommended for closed heated rooms, as it is unstable to temperature extremes. | |
| Self-leveling floor | Allows you to get a monolithic, flat surface. Ideal for outdoor terraces. | |
| Decking or decking | Outwardly, it looks like natural wood, but has increased operational properties, since it contains polymers. Ideal for open terraces - non-slip, not afraid of mechanical stress, durable, retains heat, moisture-resistant, does not rot or deform |
How to choose a project for adding a terrace or veranda to the house
The construction of any object begins with project development... This also applies to the attached veranda or terrace to the house with your own hands. Projects, photos of which can be seen on specialized sites on the Internet, confirm how important it is to take into account the architecture of the main structure and the characteristics of the surrounding area.
The project should provide for the following nuances in order to make the suburban area functional:
- The orientation of the extension relative to the main building and to the cardinal points.
- Its place is on the site.
- Closed or open type of structure.
- Entrance location.
- The functional purpose of the structure.
- Type of building and finishing materials and their quantity.
- Glazing type, if any, ventilation methods and interior design of the room.
Related article:
Do-it-yourself veranda to the house: projects, photos. Examples of successful verandas, a practical guide to construction in a separate publication of our portal.
Photo examples of decorating and decorating verandas and terraces in a country house
Before choosing a decoration method, you need to decide on the functional purpose of the room. There are several rules that are recommended to be followed when decorating a veranda:
- A large area of glazing provides natural light, but can cause overheating of the room on a sunny day, so blinds or roller blinds - they are easy to maintain and operate.
- On the open terrace, you can also hang textile curtains, which will add visual lightness to the structure and protect from wind, dust or sudden rain.
- The main element of the decor, which is appropriate on a terrace or veranda, is live plants. It can be flowerpots, arrangements of several pots, hanging planters and partitions with climbing plants.
- When designing an extension, you can provide for the presence fireplacewhich will warm up in the evening or allow heating an enclosed space.
- It is recommended to choose furniture depending on the level of openness of the extension. There are no restrictions in a warm room, but in an open and unheated room it is better to install artificial rattan furniture, which is lightweight, aesthetic and not afraid of moisture.
- Upholstered furniture should have a durable upholstery that can be removed and washed as it gets dirty.
- If the terrace is arrangedsummer cuisine, it is necessary, in addition to the equipment, to provide for the presence of a rack for dishes.
- The common wall with the house can be decorated in any appropriate way - using paintings, panels, hanging lamps.
The photo selection of beautiful verandas and terraces to the house, which is given below, will help you choose an idea and be inspired when choosing a way to design an extension.













