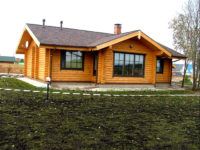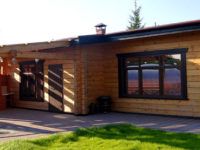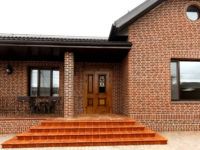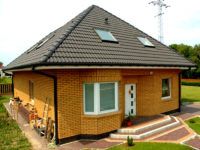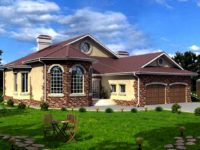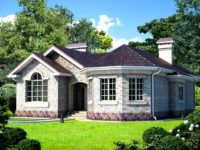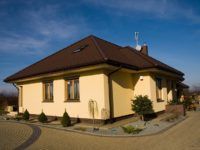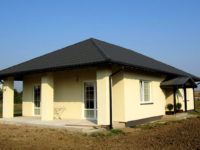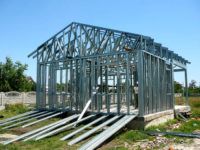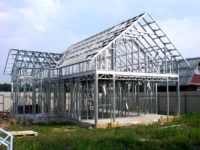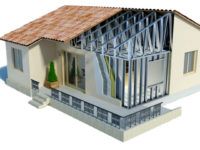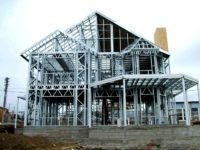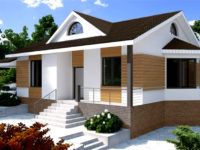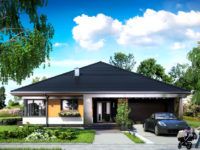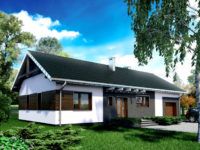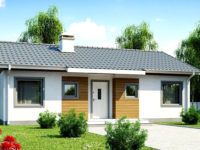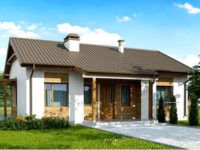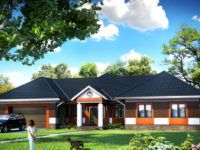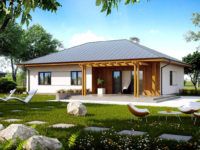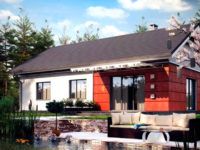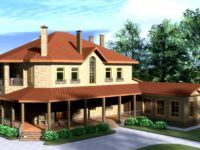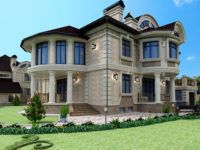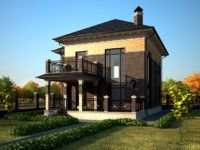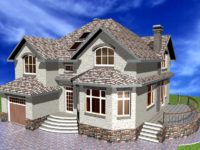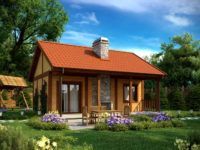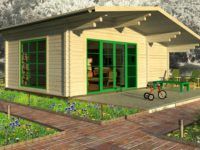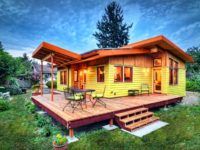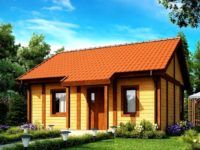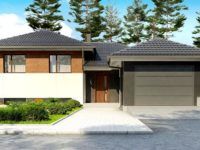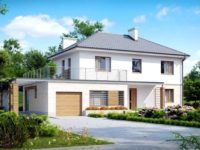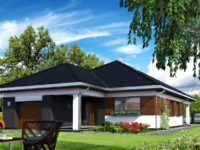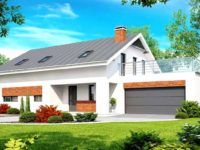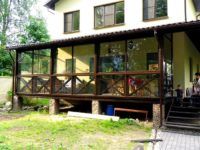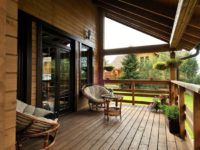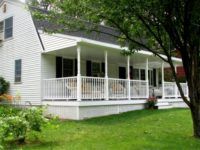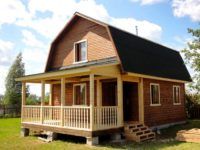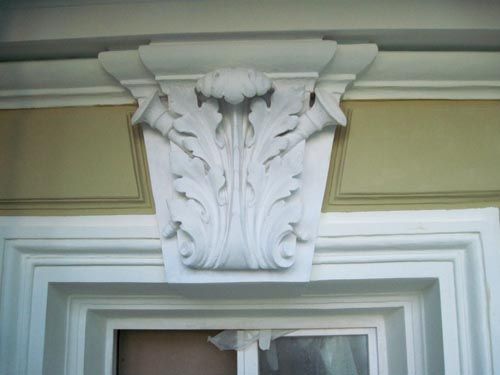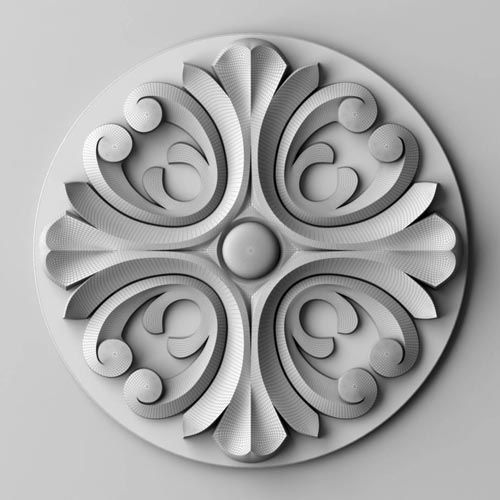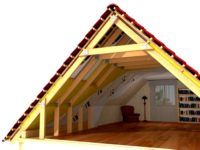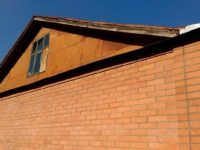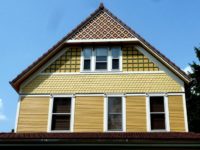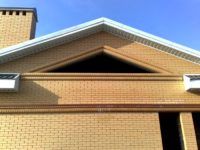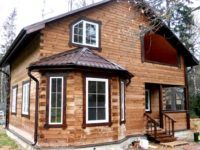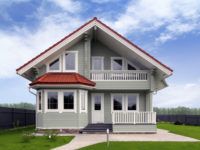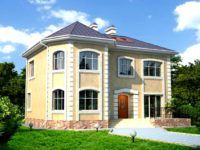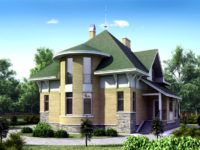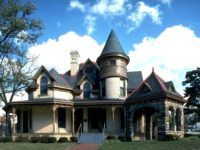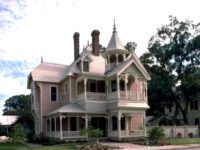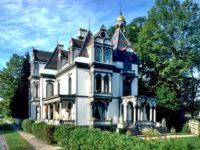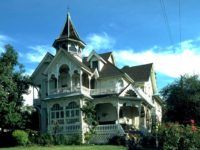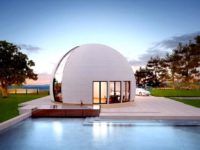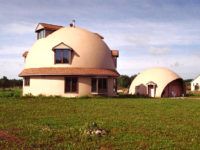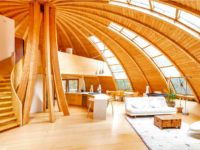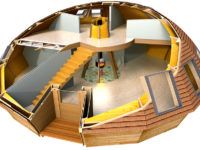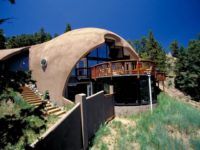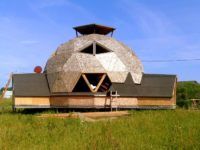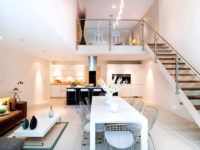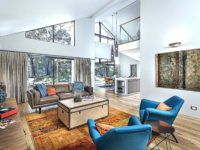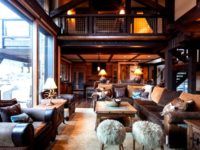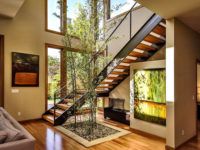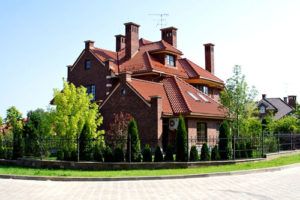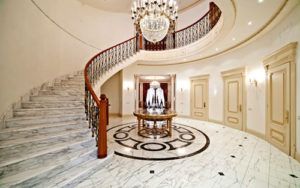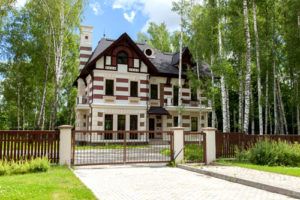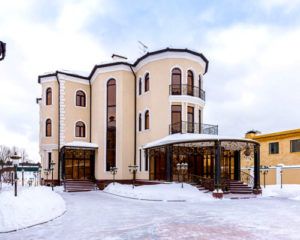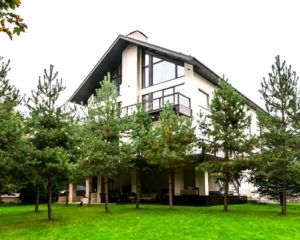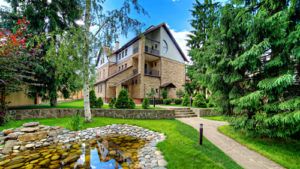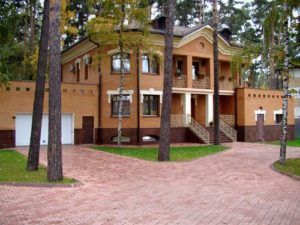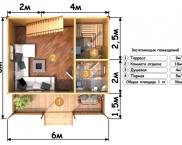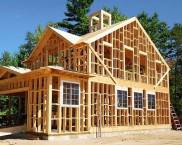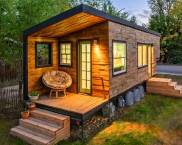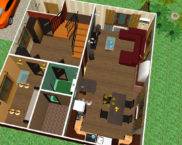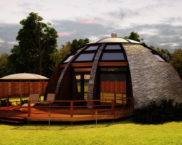Amazing houses: beautiful projects as a way to stand out from the crowd
When building a cottage, every home craftsman or future owner wants the dwelling to look aesthetically pleasing, besides standing out from the general row with something unusual. Designing such structures is not easy, and for some it is completely impossible. However, the idea is worth having. Today we will consider interesting and beautiful houses, interior and exterior design projects based on photo examples. Along the way, let's try to figure out what material more beautiful buildings are made of, as well as what elements of the facade will add sophistication and aesthetics to the building.
The content of the article
- 1 Beautiful houses: projects and recommendations for their development
- 2 Materials used for the construction of houses and cottages
- 3 Photos of beautiful country houses: projects of various types of buildings
- 4 Architectural elements of the facade and their use in construction
- 5 Second light: what it is and how to plan it
- 6 What is the price of building a turnkey cottage
- 7 The most beautiful cottages in Russia: rating of the best
- 8 Summarizing
- 9 Video: how to correctly position the house on the cardinal points
Beautiful houses: projects and recommendations for their development
Before purchasing the necessary materials, starting the construction of a building, a large number of nuances are taken into account, such as the location of the cottage or the size of the site. An important step is the preparation of a detailed beautiful house project or a cottage that would meet some requirements:
- Completeness of information about the future cottage. The project should reflect the size of the building itself, its appearance. It makes sense to mark each room with a clear indication of windows, doors;
- Safety. The load on the load-bearing walls must be calculated up to a kilogram. The same goes for the foundation;
- The needs of everyone. At this stage, the tracks are marked plumbing, sewers, scheme electrical wiring.
The work of charting is difficult. It requires some knowledge and skills. If a home craftsman does not have the proper education, it is difficult to imagine that he would do this work on his own. There is only one way out - to entrust the design to a specialized firm. However, not all of them are trustworthy. Collect complete information about the designer before paying for the services provided. A good option would be if the company has already done house projects and cottages to friends, and they were satisfied.
We invite the reader to see photos of beautiful houses for review:
- landscape design of a country house
House layout in terms of practicality
Practicality is necessary even for the most beautiful cottage, which means that we think over the layout thoroughly. The location of the rooms should be convenient, family members living in it should not interfere with each other. For example, if an infant and a teenage child live in a cottage, then it is better to make children's rooms at different ends of the building. Suppose that a teenager has loud music or friends come to him (then you can't do without noise), and the baby needs sleep? Hence, children's rooms apart from each other is the only correct decision. Below are photos of projects cottage layoutsthat may interest you:
Of course, some beautiful houses from magazines look more interesting, but there is a team of designers working on the appearance there. And some of those presented by us are designed by ordinary home craftsmen without such education.
How to orient the house to the cardinal points
The correct location of the residential building is the northeastern part of the site. This will allow you to rationally divide the site, organize a recreation area on it. But the location of the building depends on the roof. Shed roof buildings look good if you turn the facade to the south, and the roof slope to the north. It is this placement that will provide the necessary lighting for the rooms.
The living room and kitchen are located on the south side for intense natural light, while the bedroom is more conveniently located on the north side - after all, you do not need too bright light for relaxation.
What functional areas should be highlighted when planning
Whether or not to arrange functional zones depends on the area of the site. They (if any) must be included in the project. These zones are called:
- Shower or outdoor toilet;
- Outbuildings;
- Garden area;
- Recreation area which includes gazebo or veranda;
- Bath;
- Playground.
Functional areas are not simply marked on the site. You need an exact indication of the size, location.
It's important to know! If you are planning a summer kitchen or a recreation area with barbecue and barbecue for a beautiful cottage, you should think about the fact that the smoke does not go directly into the home. It is better if a similar zone is arranged in the distance.
Materials used for the construction of houses and cottages
The beauty and aesthetics of a cottage does not depend on what material it is built from. It could be a tree brick, foam block or a monolith. But you should understand that wooden cottages are much more environmentally friendly. But if you insulate a concrete or brick dwelling, the temperature in it will be quite comfortable. A log cottage already provides heat by itself, due to the fact that it is made of natural material. Self-hypnosis works more here, but the fact remains.Let's try to figure out what positive and negative qualities each of the materials used for construction has.
Beautiful wooden one-story houses: the advantages of log cabins
Despite the abundance of building materials in the Russian markets, small beautiful log houses were and remain the most popular. There are several reasons for this. The main one is that such buildings are quite warm. Elderly people say that breathing is much easier in wooden houses and cottages.
Important information! Such a cottage would be ideal if the home master plans a natural, rustic style. With modern methods of processing logs, interior wall decoration will not be needed. Except for varnishing.
In essence, these are the same old huts, but made in such a way that it is sometimes breathtaking. We offer to see some photos of beautiful one-story houses:
Looking at these photos of beautiful houses and cottages, it's hard to believe that they were built with their own hands by ordinary home craftsmen.
Projects of beautiful one-story brick houses: photos of unusual solutions
Brick is a fairly popular building material. The disadvantage of using it is that in addition to the skills of a bricklayer, the master must have a lot of time, because masonry is not a quick process. The surface requires finishing on the inside and protection on the outside. Most often outside walls plaster, lined with facing bricks or used for decoration artificial decorative stone.
Below you can see several photos of beautiful houses, the projects for which were not drawn up by professionals, but by ordinary home craftsmen:
Related article:
Projects of one-storey houses with three bedrooms. We will tell you how to properly perform a layout with three bedrooms in a special publication of our portal.
Lightweight residential frameworks
This is a relatively new type of construction that is becoming more and more popular. This is not surprising, because the cost of such a building is quite low. It is not required to create a separate project of a country house (photo below). All work is carried out by the organization-manufacturer of the frame from the metal profile, the result of which is an almost finished structure. All connections of this design are bolted, and when disassembled, it has such a low weight that no heavy equipment is required to transport parts to the assembly site. This provides additional savings.
We invite the dear reader to look at photos of projects of beautiful country houses and cottages in order to understand in general terms how they are being built:
Related article:
Projects of frame houses. In this article, we will consider in detail what is the advantage of these structures, types of technologies, average construction prices, original projects, useful tips and much more.
The use of glass structures in construction
Experts call glass cottages with a wooden frame an interesting solution in construction. This type of construction creates a feeling of unity with nature. Overall dimensions panoramic glass walls do not block the view of the landscape from the outside, letting in a lot of natural sunlight. Nowadays, glass manufacturing technologies have reached such a level that it is no longer considered a fragile material - it is very difficult to break it.
In addition to appearance, additional energy saving is also called a positive quality - during the daytime, the use of electric lighting devices is reduced, which saves 7-10% of energy.
Below is a small mini-catalog of photos of projects of beautiful one-story houses:
We think the reader will agree that there is plenty to choose from.
Photos of beautiful country houses: projects of various types of buildings
The creation of a beautiful project of a house or a cottage does not necessarily require the cost of paying for the services of a designer with a higher specialized education. Sometimes it is enough for the home master himself to imagine what he would like to see on his site. After all, it is not always possible to explain the wishes of the customer to the designer. But this requires examples before your eyes. Then it is easier to understand how this or that building element looks like, what kind of finish is suitable for the facade of the building, is it required veranda, and how it looks visually. And to make it more accessible, it is worth considering examples of buildings, how they look with certain decorative elements.
One-story house projects
We present to your attention a photo of small beautiful cottages. We hope they help someone make the right choice:
Private houses do not always have only one floor. In the case of having financial opportunity and a large family, many try to build two-storey cottagesthat we also cannot ignore.
Interesting projects of two-story houses
The financial component, of course, is important, but sometimes there is no other way out than building a two-story cottage. This can happen in the case of a large number of residents who simply do not fit in a one-story building. Below are several photos of projects of beautiful cottages and private buildings on two floors:
Houses with an attic floor: a good solution for a summer residence
It should be immediately noted that the attic cannot replace a full residential floor, but in the country this will be the most optimal solution due to its low cost. IN attic it may well accommodate an adult, using it as a recreation area or sleeping room. A guest house with a similar living space in the attic will help to accommodate relatives or friends who came for the weekend. We offer you to familiarize yourself with examples of projects of guest houses in the country, the photos of which are presented below:
Related article:
House with an attic: projects, photos. Attic buildings are a practical and very attractive idea for a private plot. Projects, photos of successful interiors and recommendations of experienced builders are in our material.
Residential buildings with adjoining garage
Such buildings are convenient for car owners primarily because in the cold season there is no need to go out into the cold to get to the garage. It is accessed directly from the dwelling. Examples can be seen in our photo gallery:
Arrangement of a veranda attached to the cottage
Materials for making such annexeslike a veranda, a lot. It can be brick, wood or glass. You can also pull out the roof of the cottage, thereby combining it with the veranda. In this case, the usable area of the attic will be slightly larger.
Good to know! Do not confuse a veranda with a terrace, which can be erected away from a residential building and has absolutely no protection from weather conditions. The veranda also has a roof that protects it from snow, rain or hail and is an integral part of the entire building.
Examples of cottages with verandas are shown in the photo below:
Architectural elements of the facade and their use in construction
A cottage on the site will favorably differ from neighboring buildings if you use various architectural elements during its construction, for example:
- Pediments;
- Bay windows;
- Spiers;
- Dome roof structures.
We will figure out what they are and how to fulfill them. But first, it is worth remembering other elements of the facade that are used less often.
Gables: what is it
Pediments are called triangular (less often semicircular) elements. Their border is framed by roof slopes and cornice. This word comes from the Latin "frons", "frontis", which means the forehead or the front of the wall. Nowadays, pediments are used everywhere on buildings with gable roofs, but often they are simply painted to match the color of the buildings. An interesting solution would be to decorate the pediment with carvings or stucco molding.
Bay window and its purpose
The bay window is made in the form of a ledge with a window on the facade, which allows not only to decorate the appearance, but also to increase the area of the room. It is better to glaze the bay window around the perimeter, which will give additional natural light to the room.
The spire as the return of a forgotten architectural element
A spire is a cone-shaped or pyramid-shaped roof extended upwards. Such elements are also called tents, but if you think about it, the spire is more extended upwards, while the tent is squat. In our time, the definition of both has become blurred. This means that both names will be correct.
Dome structures: pros and cons
The least common buildings for Russia, which is completely unjustified. Roof dome-shaped not only beautiful, it also has a practical function. Such cottages are warmer than others, they do not need to clear snow (it just rolls down), and they also require a less reliable foundation. They also have disadvantages. For example, it is quite difficult to arrange furniture in them. Yes, and it is difficult to place a building in narrow areas.
Second light: what it is and how to plan it
Quite an interesting move, allowing natural sunlight to add color to the interior of the cottage. For its construction, it is necessary either to completely dismantle the interfloor floors, or to leave from them only the passage gallery along the perimeter. All the rest of the work will be done by sunlight entering the room through the skylights. For beauty, they can be exchanged for colored stained glass.
What is the price of building a turnkey cottage
Prices may differ depending on the region, but if you compare the average cost, then it is as follows.
| Cottage area, m2 | Cottage element | Material | Cost, rub. |
|---|---|---|---|
| 44 | Exterior walls | Foam block | 710 000 |
| Foundation | Monolithic reinforced concrete | ||
| Overlapping | Reinforced concrete slabs, wooden | ||
| Roof | Attic | ||
| Roof covering | Metal tile | ||
| 64 | Exterior walls | Aerated concrete | 1 100 000 |
| Foundation | Monolithic reinforced concrete | ||
| Overlapping | Monolithic reinforced concrete | ||
| Roof | Attic, attic | ||
| Roof covering | Soft tiles | ||
| 26 | Exterior walls | Brick | 450 000 |
| Foundation | Monolithic reinforced concrete | ||
| Overlapping | Wooden | ||
| Roof | Attic | ||
| Roof covering | Shingles |
The most beautiful cottages in Russia: rating of the best
Summarizing
Despite the fact that the main population of Russia does not have such impressive funds, it is quite possible to build a beautiful cottage on your site. The main thing is desire and imagination, and the rest will follow.
We hope that the information presented today was useful to someone. If a dear reader has any questions about today's article, you can ask them in the discussions. Our team will try to answer them as quickly and completely as possible. We ask you to share your experience in construction, if any. It might help other readers.
And finally, a short video on today's topic.













