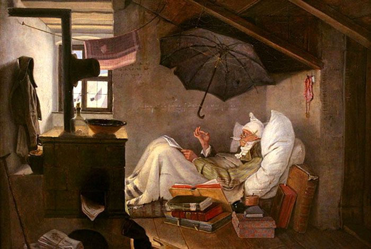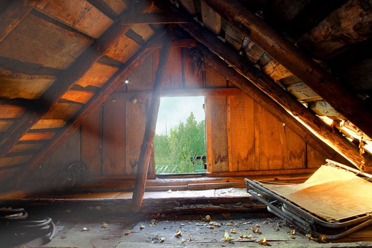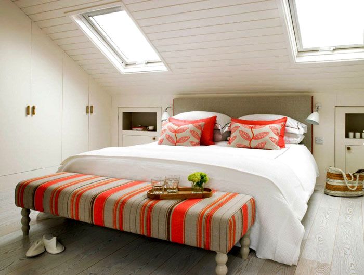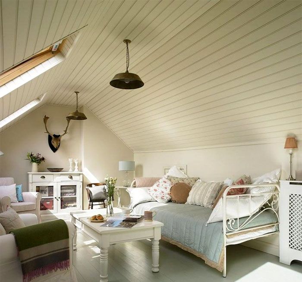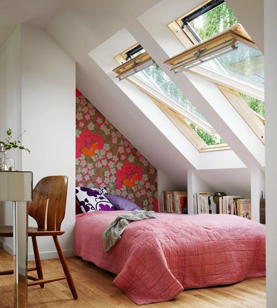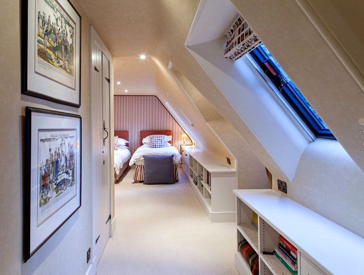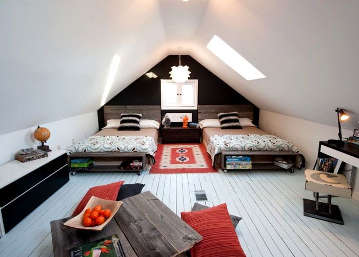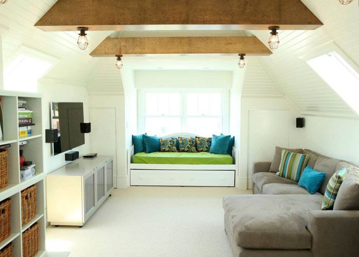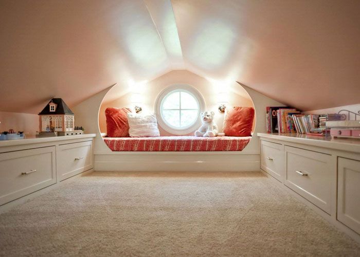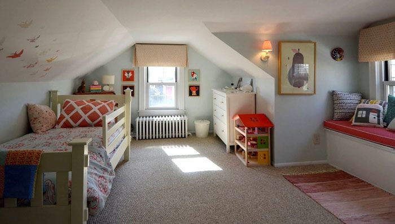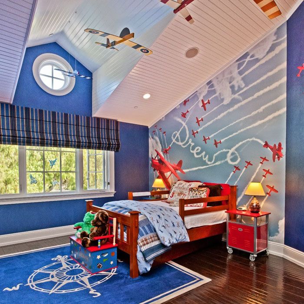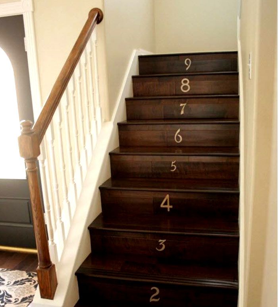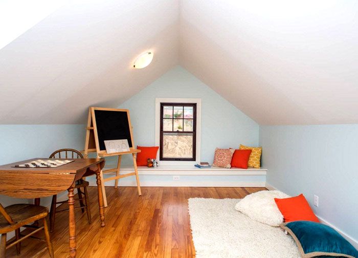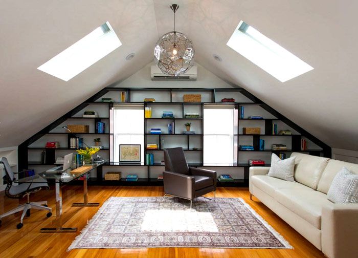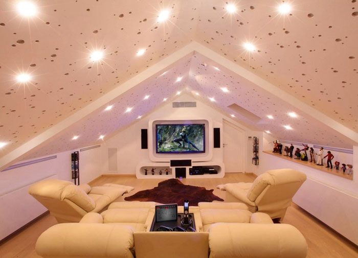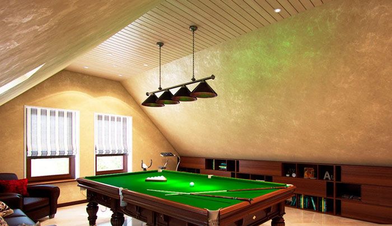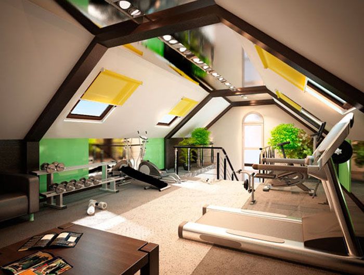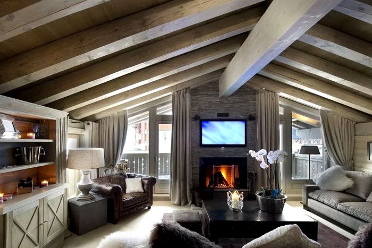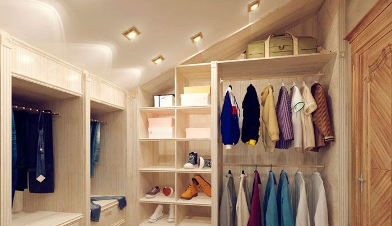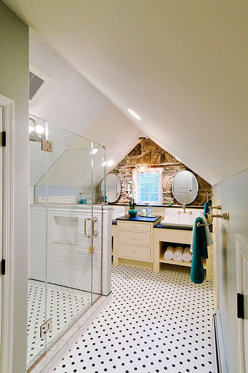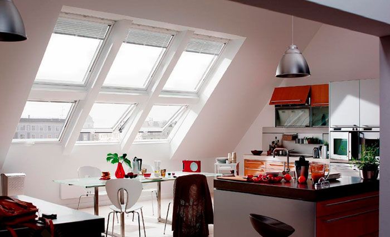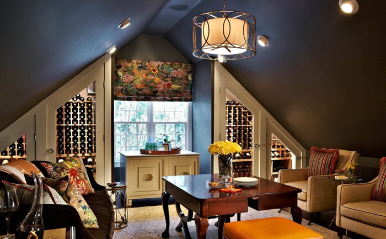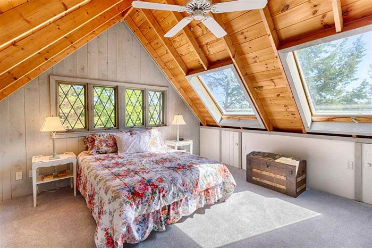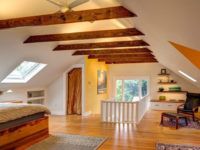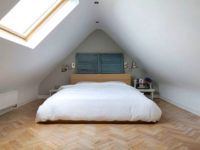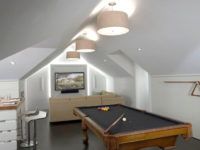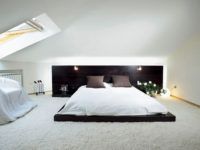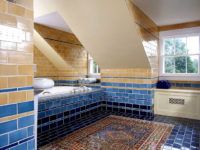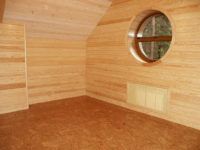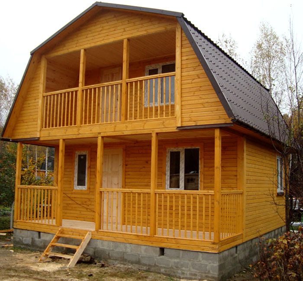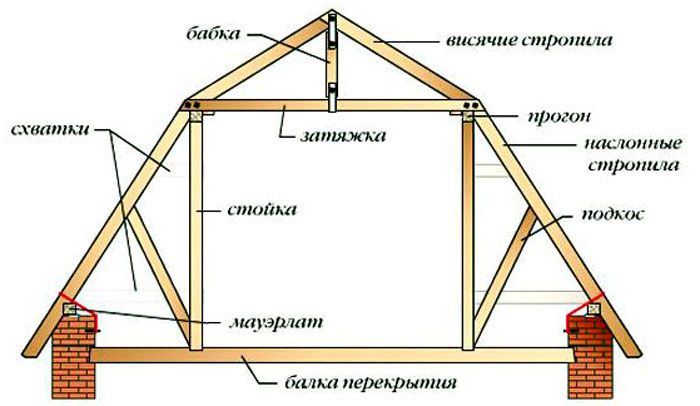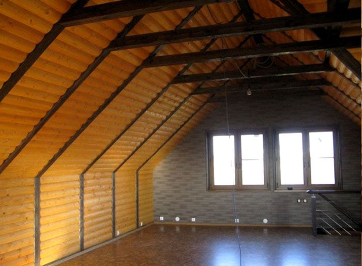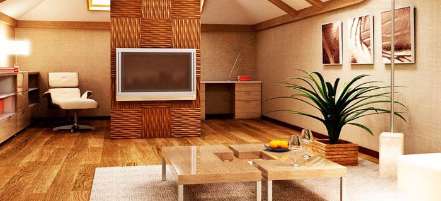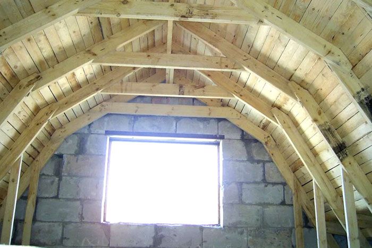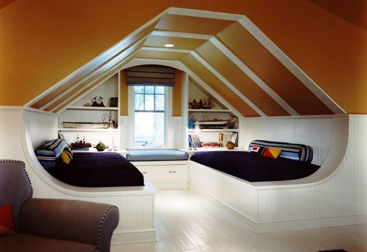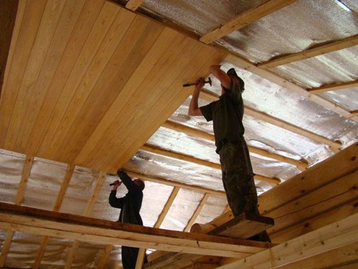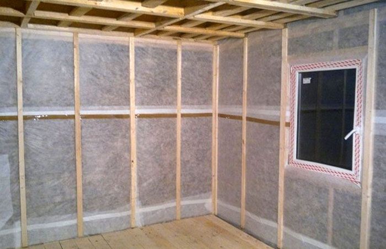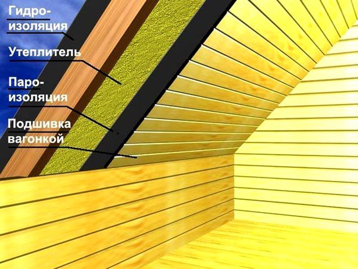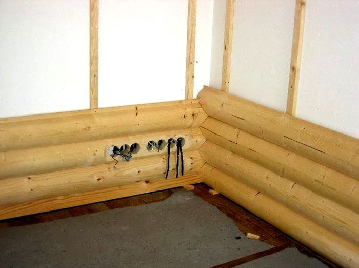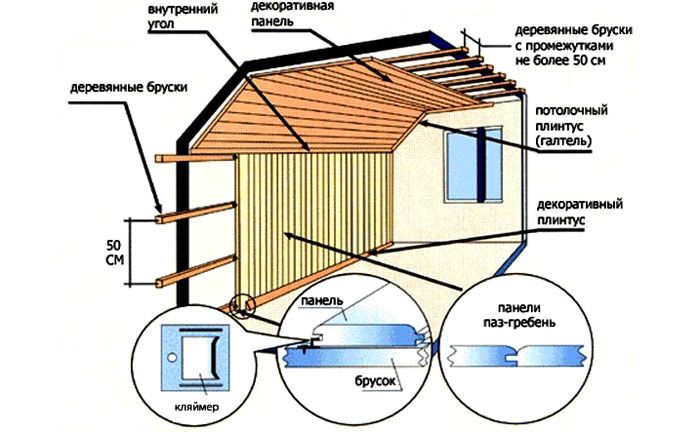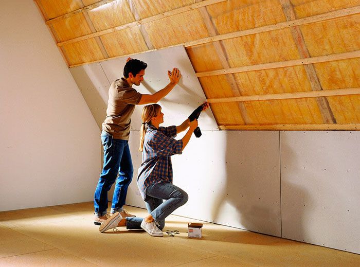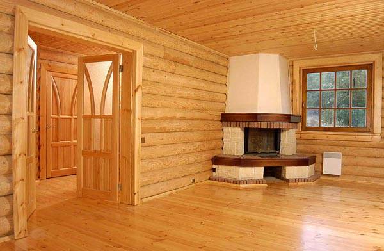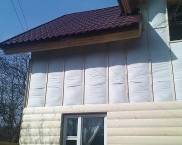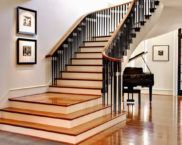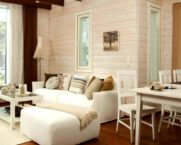Modern harmonious do-it-yourself attic finishing options: photos, basic materials, original ideas
With a sufficient roof height of a private house, there remains a free space inside, called an attic. From today's review, you will find out what its features are, what rooms can be equipped there. The materials used for finishing surfaces and floors will be considered, options for finishing the attic with their own hands, photos and tips for its arrangement will be shown.
The content of the article
- 1 What is an attic and how does it differ from an attic
- 2 How to equip an attic in a country house: basic rules, choice of attic floor design
- 3 Types of materials for finishing the attic
- 4 Top coat of the attic floor: options
- 5 Self-finishing of an attic with a sloping roof: photos, nuances
- 6 DIY attic floor decoration: the main stages
- 7 Exclusive wood trim attic: best ideas, photo gallery
- 8 Video: attic - Provence a la Rus
What is an attic and how does it differ from an attic
The word "attic" owes its origin to the name of an architect from France. François Mansart in 1630 used the space under the roof for residential and business purposes. In the 9th century, mostly poor people and servants settled in rooms equipped with roofs.
Today this part of the building is regulated by SP 54.13330.2011. In this regulatory document, an attic is defined as a floor located in an attic space, part of the surfaces of which is formed by a roof - broken, inclined or curved. The attic is heated and has adequate lighting.
An attic is characterized as a space located under the roof of a house, bounded by roof slopes and walls.Can be insulated due to laying on the surfaces of heat-insulating material. If a technical attic is equipped, then it is allowed to install engineering communications on it.
These two rooms also differ in height, which in the attic is at least one and a half meters. There are no such requirements for the attic. Its height can be lower.
The main advantage of the attic is the possibility of obtaining, with insignificant financial costs, practically one more floor, registered by the BTI, the area of which is included in the calculation of the total living area of the house.
Related article:
House with an attic. In the publication we will consider house designs, photos of original ideas, the advantages and disadvantages of different materials, the specifics of layouts 6x6, 9x9, 10x10, examples of interior design.
How to equip an attic in a country house: basic rules, choice of attic floor design
Competent arrangement of the attic floor in a private house is based on taking into account the structural features determined by the various configuration of this room. The geometry of space can be triangular, have a broken silhouette. The attic floor can be located asymmetrically, be on one side of the central axis, or have a symmetrical shape. It can spread over the entire area of the building or occupy some part of it.
When starting to re-equip the attic space and creating the interior of the attic, photos of the options for which will be presented further, it is necessary to determine the target purpose of the space at the design stage.

There are several solutions:
- Romantic bedroom.
A good idea is to arrange a bedroom in the attic, an important advantage of which is noise protection. In a space like this, the bed fits perfectly directly under the roof slope. If you cut through the windows in it, you will be able to get a magnificent romantic setting, allowing you to watch the stars at night. If necessary, it is possible to rationally use the rest of the space. IN dormitory niches for books, a small table, a chair are appropriate.
A good solution is to create a guest room in the additional attic room. Several sleeping places are placed here, complementing the interior with interesting accessories, storage places, book shelves.
If the attic area is quite spacious, then in the spirit of modern trends, you can equip a stylish space that combines a living room and bedroom... In such a situation, comfort is significantly increased.
- Living room.
When equipping the space for the living room, you need to provide additional windows, since this room should be well lit. To create a cozy home environment, comfortable armchairs, tables, sofa. A decorative fireplace fits perfectly. To hold family gatherings here, they install shelves with books and a TV.
- Children's room.
The growing child needs to allocate personal space. With a shortage of space for these purposes, an attic arrangement in a wooden house would be an excellent option. A photo of some options will allow you to evaluate the practical meaning of the idea.
In such a space, you can make a cozy corner in which middle-aged children will feel like full-fledged owners. They install convenient cabinets for storing various items, equip a sleeping place, leaving the middle segment free for the child to play.
The window should provide enough light. To design window openings, use comfortable lifting curtains or blinds so that dimming can be enabled.
Important stairs make it as safe as possible by installing it without a steep slope and equipping it with a handrail.
- Library, workshop, study.
A quiet corner like the attic, away from the main rooms, is the perfect example for creating a study in it. Depending on the type of activity, an easel is installed for drawing and painting, a writing or computer table, and a musical instrument.
Provide hanging shelves, storage systems, places of rest. Built-in shelves for books and various accessories can be opened, which adds an extra extravagant touch to the room. Additionally, they will equip a comfortable place where you can read and relax.
- Home theater.
Allocating a separate room in your home to watch your favorite shows is sometimes a difficult problem. The attic allows you to equip a full-fledged home theater by installing projectors, a screen, and placing comfortable furniture. You can transform a space into a magical atmosphere with ceiling finishes suspended ceiling with spotlights.
- Playroom.
Often family members are fond of some kind of game activities. To ensure complete comfort, you can install, for example, billiards in the attic. A sofa will complement the decor coffee tables, on which your favorite board games are laid out.
- Sports room.
Simulators often have no place in living rooms, so lovers of an active lifestyle will like equipment in the attic sports corner... You can put exercise machines here, place a sports wall, given that you need to make reliable soundproofing of the floor. The attic room is not suitable for heavy sports. Weights and barbells are not raised or thrown here.
- Restroom.
You can create a relaxing attic design with a decorative fireplace that enchants with the play of flame. They put floor lamps, armchairs, sofas, a coffee table, place a TV.
- Wardrobe.
By installing rods with hangers and equipping shelves along the walls, you can turn the former attic space into a convenient and comfortable dressing room... If necessary, there is a place for built-in cabinet furniture, which allows you to conveniently place all the necessary items of clothing. They are now easy to find and try on.
- Bathroom.
You can even equip an additional roof under the roof bathroom, providing reliable waterproofing and carrying out the necessary communications.
- Kitchen.
The option of placing the kitchen in the attic space must be carefully thought out at the planning stage of the alteration.For a family with children, this may not be a very good decision, while a young couple of romantics in love will manage to get an unusual refined room.
- Tasting room.
An unexpected and original design solution for the attic floor is to equip a cozy tasting room with comfortable sofas and a sideboard. Here you can put a display cabinet for dishes and create a great environment for chatting with friends.
With a creative approach to solving the interior of the attic room, it is possible to turn into advantages the unusual configuration formed by the roof slopes. Even in such conditions, elements of certain style directions can be introduced.
Country - the predominance of natural finishes is characteristic. Most often, wooden materials are used. Among the color palette, preference is given to natural tones, pastel shades, floral ornaments.
Minimalism - this direction assumes the use of only necessary pieces of furniture of a simple form in the interior with calm facades in color and a minimum of bright accents.
Classics - if it is supposed to create a design of the attic floor of a wooden house with elements of noble classics, then pastel and chocolate tones, solid wood furniture, luxurious curtains for windows are selected for decoration. This design option for the attic does not tolerate fuss and variegation.
Scandinavian style - if you analyze the photo of the attic design with elements of the Scandinavian style, you can understand that it is based on natural shades and materials. Wall, ceiling and other surfaces are made in achromatic light color. The lines are clear, straight without pretentiousness.
There are many photo options for finishing the attic on the Internet. We were able to present only a small part of them. Analysis of harmoniously executed interiors makes it possible to evaluate your own creative possibilities and develop an exclusive project.
Types of materials for finishing the attic
In order to choose the right options for finishing the attic with your own hands after viewing the photo, you must have information about the range of materials used for this purpose. The main selection criteria are modern decorative characteristics, environmental safety, successful performance of the role of a heat insulator, good performance noise insulation.
Lining
Lining the attic with clapboard is especially popular, thanks to the convenient installation system and obtaining a flat plane with a noble wood texture.
Individual dies are tightly connected with a tongue and groove. There is an option for joining with one groove. In such a situation, the joints are additionally closed with a narrow strip. The optimum width of the wooden lining is 10 cm. For the attic, a material with good moisture resistance should be selected.
The modern type of euro lining has a wider tongue of 8 mm, which avoids the appearance of cracks and cracks during shrinkage. There are also special ventilation grooves on the seamy side. The width varies between 60-160 mm. Depending on the connection method, Softline and Standard are highlighted.
MDF panels
Often used for finishing the attic MDF panels, which have a decorative coating with imitation of various materials, including colored mosaics, wood, marble. The advantage is light weight.It should be borne in mind that this type of finish is best suited for the equipment of an office, home gym or dressing room.
It has good thermal insulation characteristics and is excellent noise insulation. For installation, it is not necessary to perfectly level the surfaces. For installation, a wooden crate is stuffed with a step that takes into account the dimensions of the material. Special brackets are used as fasteners.
Related article:
MDF - what is it and what kind of work is it suitable for? From this article you can find out the important characteristics of this material, its advantages over alternative options and a lot of other useful information.
Drywall
The growing popularity of plasterboard finishing of the attic is based on the low cost, ease of installation and environmental safety of this material. For the attic, slabs with a thickness of 12.5 mm are suitable. If additional sound insulation is required, it can be finished in two layers or thicker material. If it is difficult to lift sheets with a width of 120 cm, then you should purchase material 60-90 cm wide and 130 cm long. Due to the rather large size of the sheets, the installation is carried out quickly and efficiently.
It remains to glue the joints with a reinforcing tape, putty and complete the finishing design by painting, applying decorative plaster or wallpaper sticker.
Related article:
How to choose the right drywall? In the publication, we will consider what sizes and thicknesses are sheets, types and areas of application, criteria for choosing this material.
PVC panels
Modern panels made of polyvinyl chloride - PVC are resistant to fire. Fungus does not accumulate on them. On smooth surfaces, you can fix this material with glue.
The advantage is a fairly extensive color palette and a variety of ornamental solutions. Among the disadvantages are the possibility of cracking on impact, poor resistance to ultraviolet radiation, and a decrease in strength during sudden temperature changes.
Related article:
PVC panels. In the review, we will consider the advantages and disadvantages of the material, varieties, sizes, characteristics of ceiling and wall products, average prices, selection criteria, do-it-yourself installation.
OSB
Oriented strand board OSB has a high moisture resistance, but during installation it requires laying an additional layer of heat-insulating material. It is fixed directly to the rafters, which must be leveled to obtain a uniform plane.
First, the insulation plates are laid. Then, using a stapler, a vapor barrier film is attached and OSB boards are fixed to the screws. Putty the seams and all the grooves left over from the heads of the screws.
Block house
A block house is a type of lining, the front surface of which imitates a rounded log. Used not only for facade finishes, but also is a good material for the inner lining of the attic.
This material is not afraid of dampness and mold, it is easy to assemble and creates a noble atmosphere of a rich estate. For fixing, a wooden crate is installed, taking into account the need for a gap. In order to provide better protection, they are coated with a primer and then varnish.
Timber imitation
Lining under bar has another name - "American". It is a planed board with a groove and tongue on the longitudinal sides. This material is more massive than regular lining and is much stronger.
Cracks do not form on the timber, the material does not undergo deformation, is resistant to mold, and has excellent thermal insulation characteristics. Due to environmental safety, it can be used for covering rooms for a children's room. Light weight allows for in-house installation.
Gypsum fiber boards
Gypsum fiber boards are more expensive than drywall. Due to their high strength and resistance to moisture, they are well suited for cladding an attic room, especially if you have to choose the type of material for the arrangement kitchen or bathroom.
For installation, a wooden crate is required. The plates are fastened using clamps. After installation, they can be easily painted without requiring a preliminary primer after the joints have been closed with putty.
Multi-layer plywood
Manufactured on the basis of wood veneer plywood differs in reliability and durability. The sheets can be mounted directly on cleaned from dirt and leveled rafters, placing preliminary thermal insulation and vapor barrier film.
The variety of finishing materials allows you to create internal surfaces of the desired texture and color shade.
Top coat of the attic floor: options
As numerous photos demonstrate, the decoration inside the attic is not limited only to slopes and walls. Much attention is paid to the floor. After cleaning the base from dirt and dust, placing the waterproofing, insulation, vapor barrier and plywood subfloor, the following materials can be used as a topcoat:
- laminate or parquet, considering what is required for them special backing;
- tiles - after a preliminary check of the strength of the floors and arrangement cement screed;
- carpet, creating a pleasant surface, thanks to the pile of varying degrees of density and height;
- wood planks with a magnificent natural texture;
- bungproviding additional noise insulation;
- linoleumpre-spread on a flat horizontal surface for straightening.
Floor decoration options with modern materials are presented in the photo.
- Laminate
- Parquet
- Insulated linoleum
- Carpet
- Tile
- Bung
The color scheme and texture of the floor covering are selected taking into account the general interior style.
Self-finishing of an attic with a sloping roof: photos, nuances
A sloping roof allows you to expand the space under it and increase the usable area allotted for arranging the attic.
This design is one of the varieties of a gable roof with a more complex configuration. The name is due to the presence of broken lines.
The advantages of this roof solution include the possibility of arranging a spacious attic floor. Due to the broken silhouette of the roof, the room acquires an original appearance. And the building looks presentable and luxurious.With proper installation of interior decoration, heat loss is reduced.
Given the complicated configuration, it is necessary to approach the selection of the option for arranging the attic more carefully. If it is decided to cut window openings on the slopes, then the installation of special dormers will be required.
It is possible not to install inclined types of windows, giving preference to window openings located on the frontal section of the attic wall. This option is easier to install.
When planning the decoration of the attic, the features of the construction of the sloping roof should be turned into advantages, focusing on interesting bends. To make it easier to place furniture, the walls are most often trimmed with plasterboard, wood, creating additional surfaces.
If the room is small in size, they select compact low furniture that can be conveniently placed in the allotted space.
More and more often, in private houses, a sloping roof is becoming commonplace. This is explained by the possibility of decorating the upper room as a full-fledged living room, which allows you to complement the external appearance of the building with balconies, interesting windows, expressive structural elements.
The interior of the attic is determined by the preferences of the owners. Here you can equip a comfortable living room, a cozy bedroom or combine several functional areas. Given the fairly spacious volume of such a room, you can make stretch ceiling... An excellent solution is wallpaper in the attic with a slope. Photos of the interior can be viewed below.
The finishing is very different. It can be a cozy tree, democratic modern MDF boards, Fiberboard, OSB or creative decorative plaster.
DIY attic floor decoration: the main stages
In order to independently finish the attic of a wooden house inside, a photo of the phased implementation of the work will help you understand the main subtleties of the work. This does not always require the hand of a professional.
Room preparation
At the stage of preparing the attic space for alteration, a detailed examination of all available surfaces is carried out. Roof slopes and walls are cleaned from dirt and dust. Level the sub-floor, if necessary. If you plan to equip a bathroom or kitchen, make holes for pipes and electrical wiring.
Installing the frame
If the room has a small area, wooden blocks are selected for the frame. For spacious rooms, metal profiles can be used. First, the guides are installed, and then, taking into account the dimensions of the selected insulation, the vertical profiles are fixed with self-tapping screws.
If the frame is made of wood, then the slats are treated with protective equipment. Fastened with self-tapping screws in the same sequence as metal profiles.
Warming and waterproofing
The waterproofing material is cut into sheets of the required size. A construction stapler is used to secure them to surfaces. Apply separate pieces of waterproofing with an overlap to ensure tightness. This is followed by a layer of insulation.
Advice! For the attic, you can use mineral wool, expanded polystyrene, extruded polyurethane foam, glass wool, ecowool. Separate insulation plates are inserted tightly into the cells of the frame. For additional fastening, you can use liquid nails or wooden slats.
A gap is provided to allow air circulation.
Then the vapor barrier is fixed with brackets.
It turns out the following warming cake.
Facing with finishing material
It is necessary to start cladding when all surface insulation operations are completed. Most often, sheets of drywall are nailed to the prepared frame. This will allow you to further decorate it in any color. Wanting to get the image of retro rustic comfort, they decorate the interior surfaces with clapboard or block house.If sheathing with plywood sheets is chosen, then their orientation is carried out in a checkerboard pattern. It is taken into account that this material is not suitable for rooms with high humidity.
Below are the finishing options.
The presented algorithm for finishing work on the attic floor is available and can be performed even by one person.
Exclusive wood trim attic: best ideas, photo gallery
Wood remains the most sought after type of finish used in the attic floor. We present a photo gallery of options for implementing interesting design ideas.




