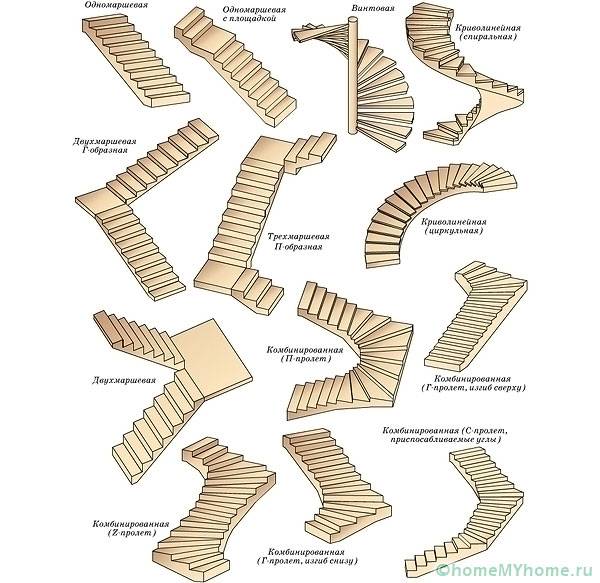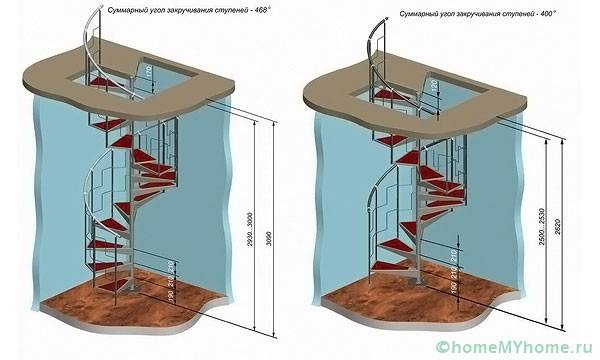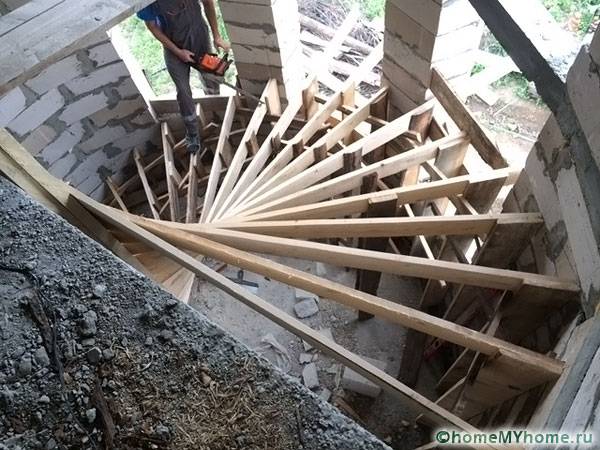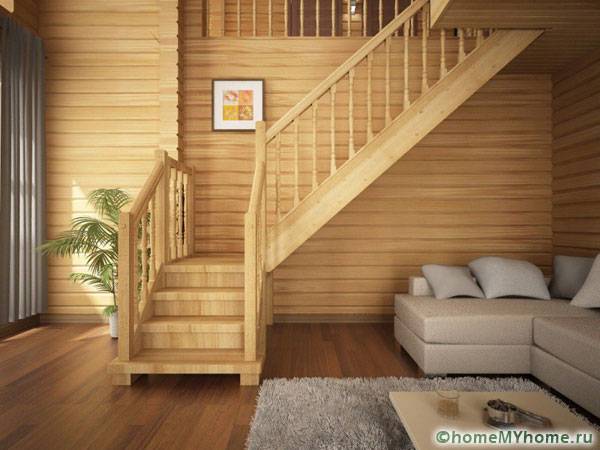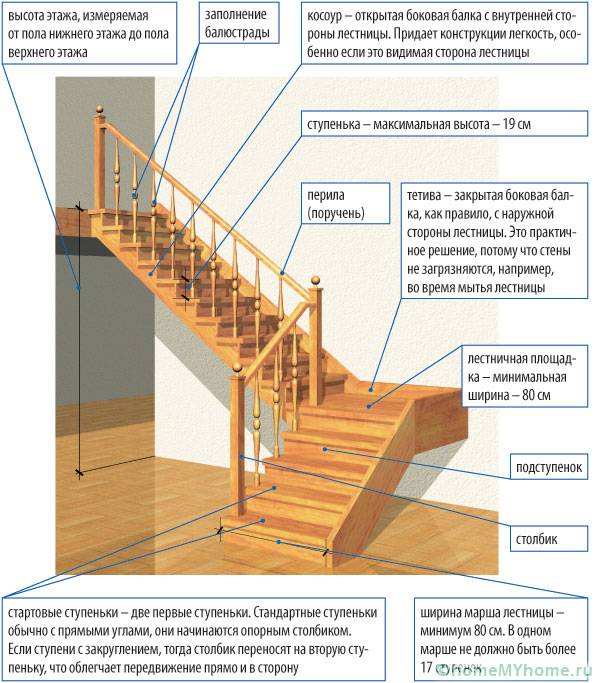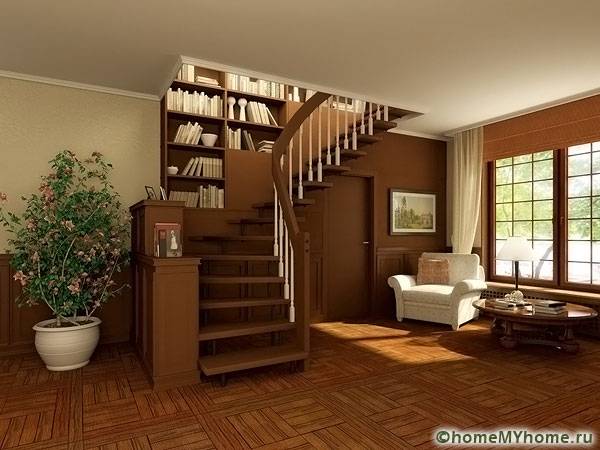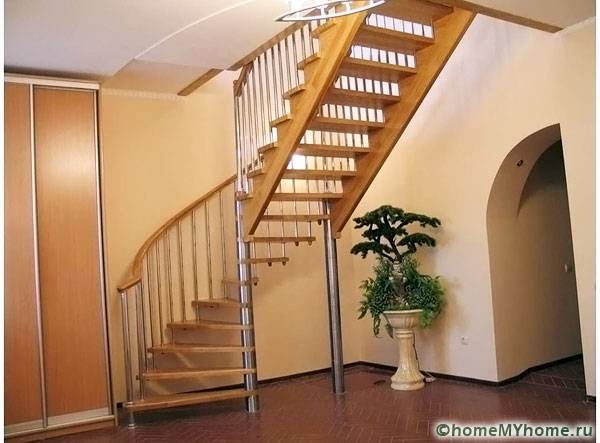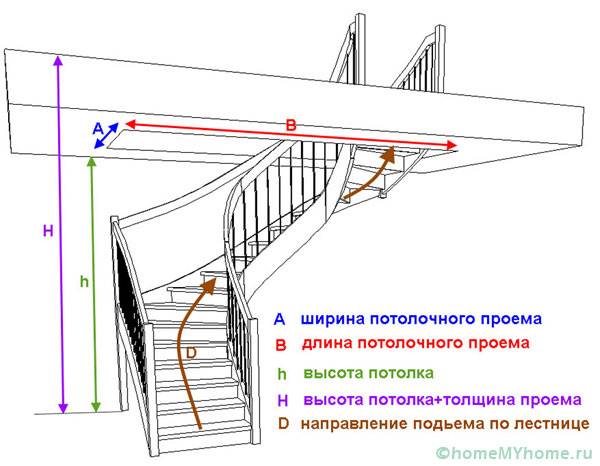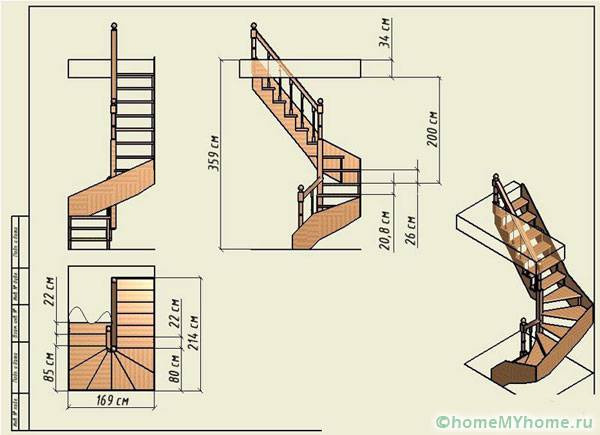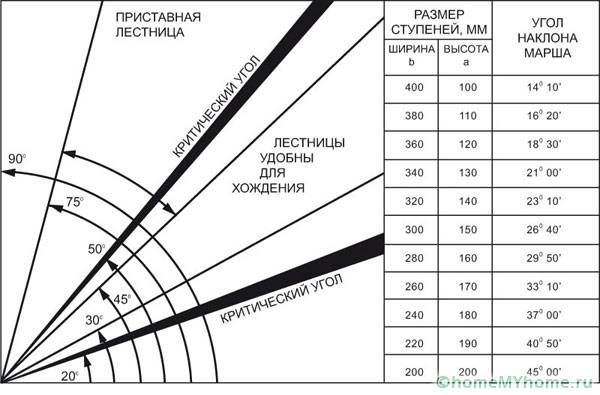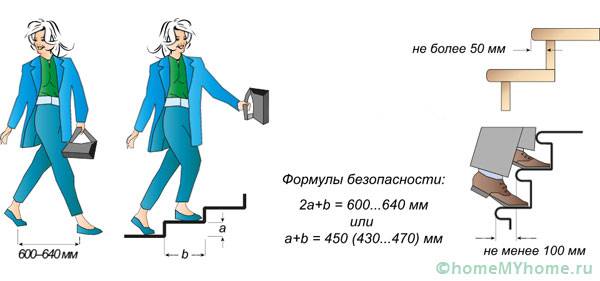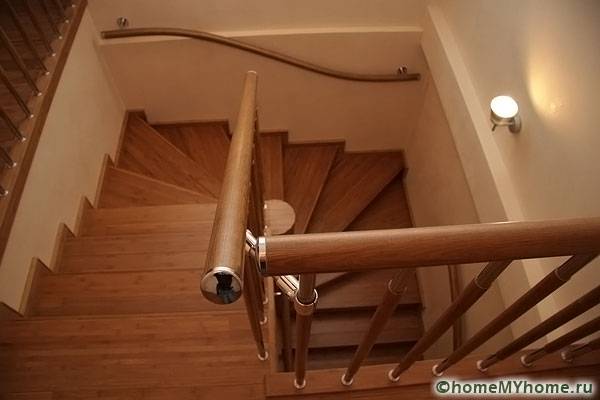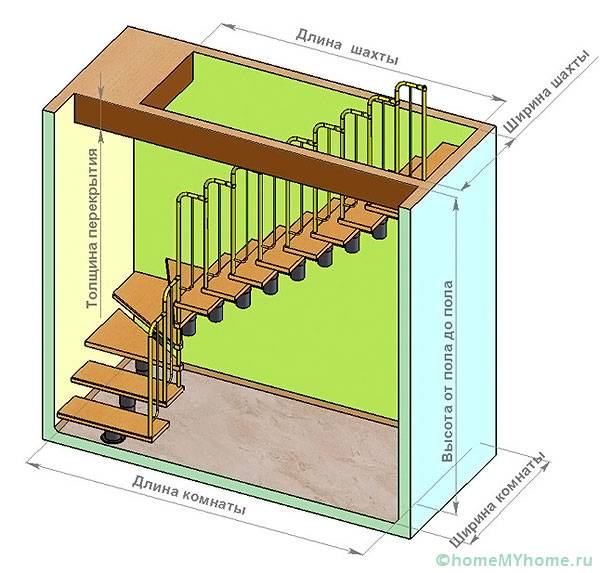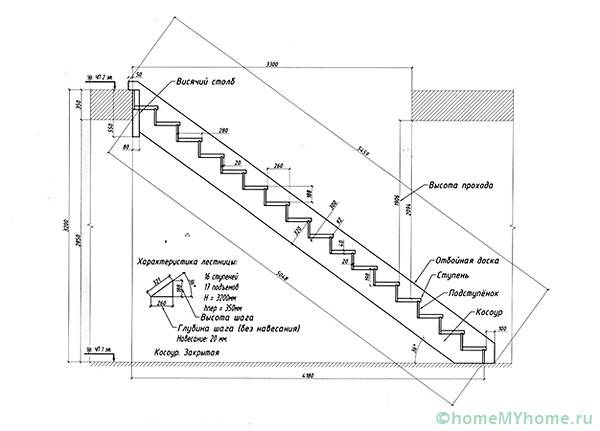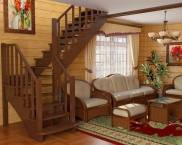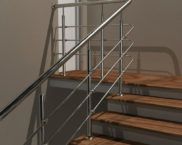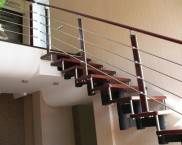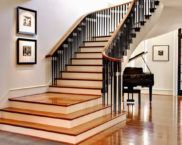Stairs to the second floor in a private house: types and installation secrets
The modern development of the construction of private houses is increasingly resorting to the construction of two or three-story houses. Therefore, the construction stairs to the second floor in a private house serves as an important point. Of course, you can contact the specialists for its construction, but we recommend that you build it yourself.
The content of the article
Stair elements
A staircase, as a complex building element, has its own characteristics and mandatory constituent elements. Consider the composition of the stairs to the second floor of a private house:
- A balustrade is a stair railing.
- Balusters - fence posts in the form of small columns, the child's head should not pass between them, therefore the maximum distance does not exceed 15 cm.
- Railings - fences.
- Pillars - supports for beams and floors.
- Bolts are metal bolts that are needed to fasten the steps to the walls.
- March - rise from the steps. For him, the slope is important, since the safety of the stairs depends on it.
- A bowstring is a support column for holding the ladder in a given position and adjusting its load. Depending on the use of the bowstring, a bowstring ladder or a stringer is distinguished. The bowstring uses grooves, and the stringer uses a special shape for laying steps.
- The riser is the vertical part of the step for support.
- Transition area between marches.
- The step itself, consisting of a tread and a riser.
Stairs to the second floor in a private house are most often made of wood, as it is an environmentally friendly material that looks stylish and attractive.
Video: beautiful stairs to the second floor
Features of different types of stairs
There are two main types of wooden stairs to the second floor of a private house. We will examine each of them below.
Spiral staircases
This type is usually chosen when space is limited or small for its installation. The minimum size of the site for it can be limited to one and a half meters.There are limitations for this option - several people cannot use it at the same time - only one, and it is also difficult to lift bulky and voluminous objects along it.
It is also distinguished by an increased complexity of installation, and therefore is not very popular for collecting it yourself. It is important for her to calculate the reliability of the bearing and support racks, and it is also important to observe the strength of the structure.
Marching stairs
Another thing is marching stairs, which are considered the most commonly used in private houses. They come with 1 march, as well as 2, 3 or more - the number of marches depends on the needs of the owner of the house and the availability of free space.
In addition to dividing by the number of flights, such stairs are divided into straight and swivel, and by location they are divided into wall or independent. The latter often rest against the center of the room and can only be allowed to owners with a large area of the house.
The flight ladder is easy to assemble on your own, and experts give useful advice on dividing marches with more than a dozen steps. You can divide the steps with a special platform that can change their further direction, while in this version, special rotary steps are used, which have another name for trapezoidal or winder.
Turning stairs also differ in direction. So, if it turns at a right angle, then it is called quarter-turn, and when turning around its axis, it is called half-turn. A spiral staircase turns into a full circle, which can no longer be considered a marching staircase.
The combined type is considered an intermediate version of the circular and mid-flight stairs. This is the most difficult type of stairs, as it requires a lot of calculations and complex elements. It is extremely rare to meet her.
Related article:
Do-it-yourself staircase to the second floor made of wood with a turn of 90. A step-by-step guide to the calculation and installation of stairs with a turn of 90 in a separate publication.
Technical requirements for construction and correct calculation of parameters
The dimensions of the stairs to the second floor of a private house are calculated based on the availability of free space in the house. Evaluate your strengths and capabilities, whether you will be able to assemble this or that complex type of structure without proper skill and experience. It is better to choose a simple staircase than to rebuild it several times. In addition, complex staircases require a large budget.
To correctly assemble the ladder yourself, use the following helpful tips:
- A drawing with measurements will help you determine the location of the ladder and its best option.
- A comfortable and safe ladder is paramount, so check out the optimal tilt, swivel and step sizes.
- The steps should not be less than 20 cm wide - such minimum dimensions ensure ease of walking on it.
- The ascent angle is maximum 45 degrees, otherwise it will be inconvenient.
- Consider the degree of stress and choose the right material. A non-slip coating with a load of up to 350 kg per square meter is suitable for a residential building.
- If there are children in the house, make the stairs as secure as possible - keep an eye on the distance between the beams and increase the level of the fence.
- The optimal span width is 1 meter plus or minus 12 cm.
- To calculate, use the method of substituting a rectangular triangle with the parameters of interest to you.The floor leg will need to be divided by 20 cm (the minimum step width) and thus the number of steps will be obtained. The height of the step is calculated using the formula, the height of the rise, divided by 10-12 cm. You can determine the width yourself.
Recommendations and tips for ladder installation
There are some useful tips for making a staircase:
- It is not necessary to draw a drawing yourself, you can find ready-made ones on the Internet and adapt for yourself or take a ready-made one.
- If you make the parts yourself, then use only high-quality wood, dry. Parts must be perfectly polished and exactly match the parameters of the drawing or ready-made templates.
- For kosour, use boards without knot bases up to 5 cm thick.
- For the steps, choose rounded edges and a 3 cm thick board.
- Balusters are difficult to make the same, so you can immediately buy a set of them complete with mounts.
- The installation of the stairs is carried out in the following order: stringers, risers, steps, balusters, railings and handrails.
- The finished staircase needs to be treated with special compounds: polishing, antiseptic, optional paint and varnish.
So, now you know all the nuances and tricks of making stairs yourself. We are sure that your home will be significantly transformed with the introduction of this necessary and stylish element. To summarize, for installation you need to remember:
- Stair elements depend on the type you choose;
- A flight staircase is easier to install than a spiral staircase, but requires a lot of space;
- Careful adherence to the parameters and dimensions of the stairs affects its safety;
- The assembly of the ladder goes from bottom to top.
Video: staircase installation





