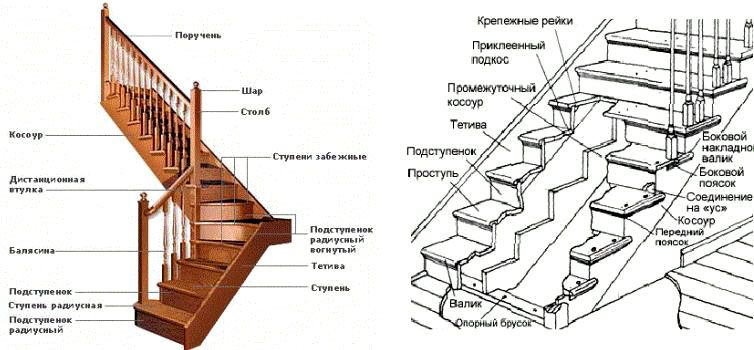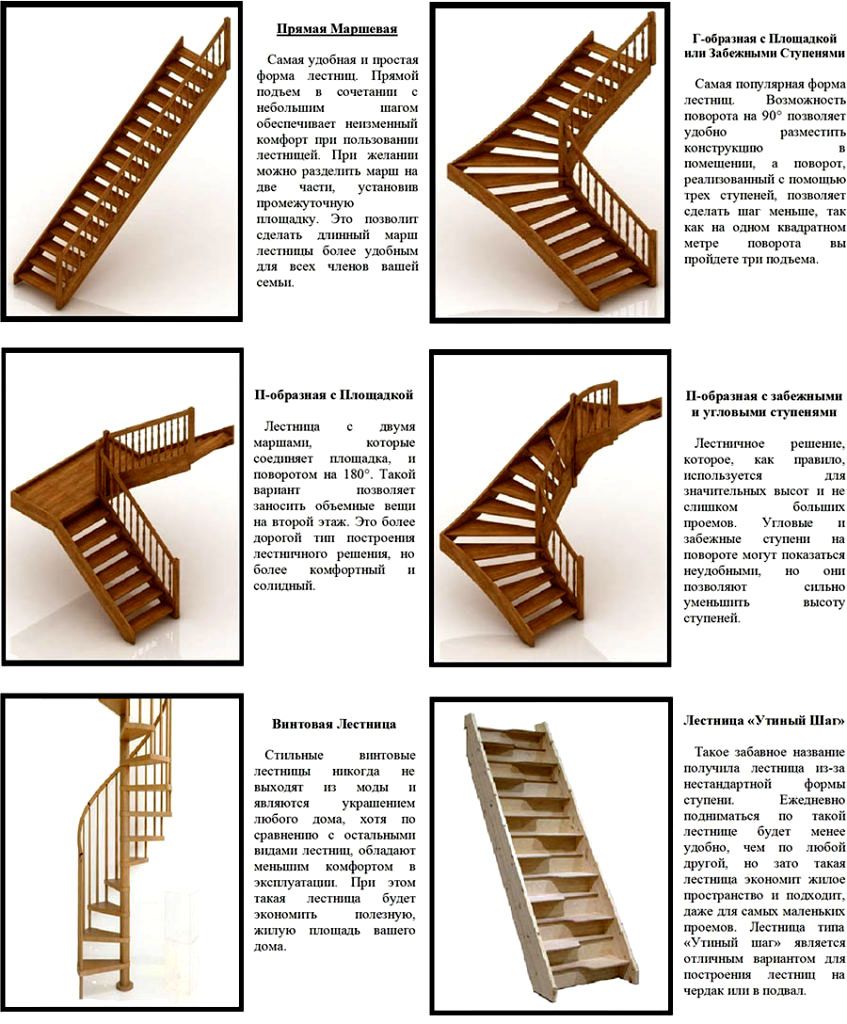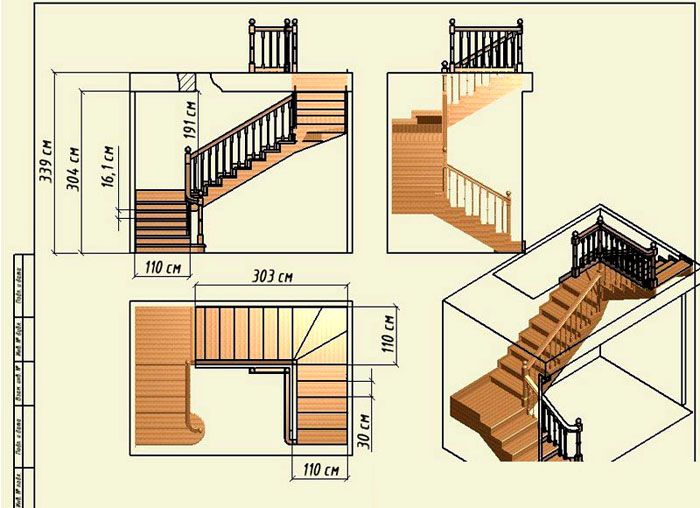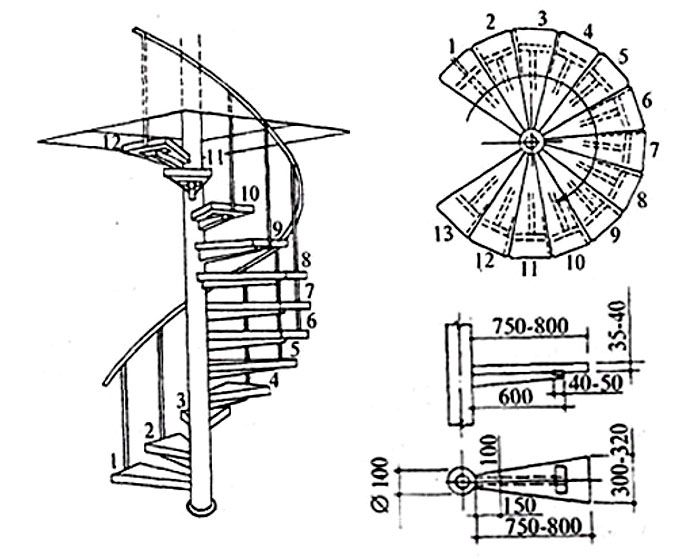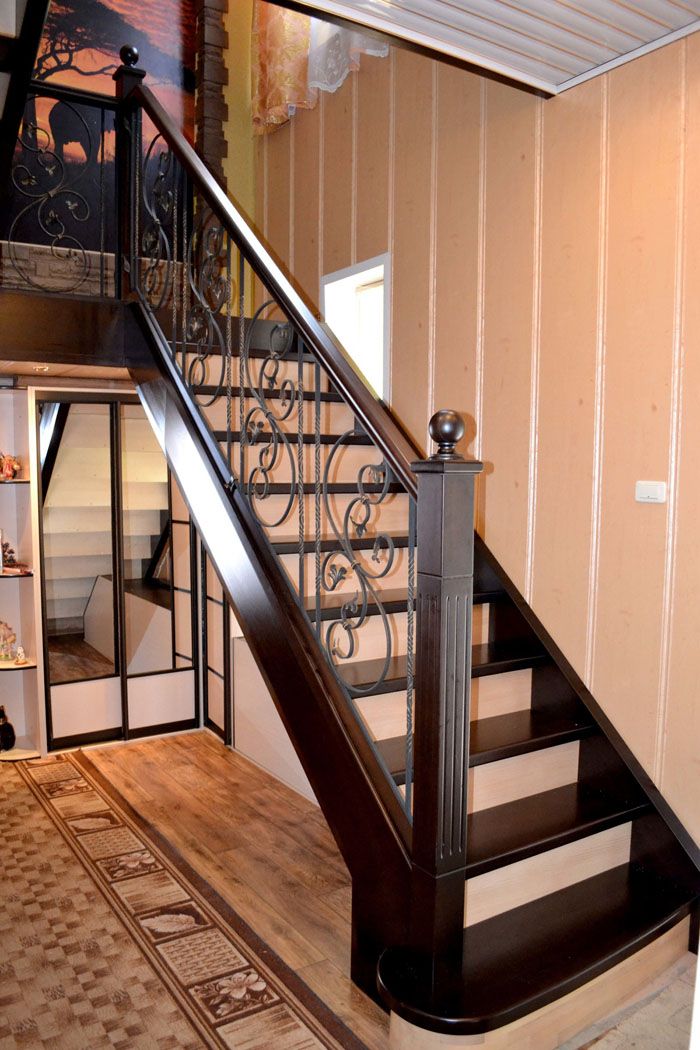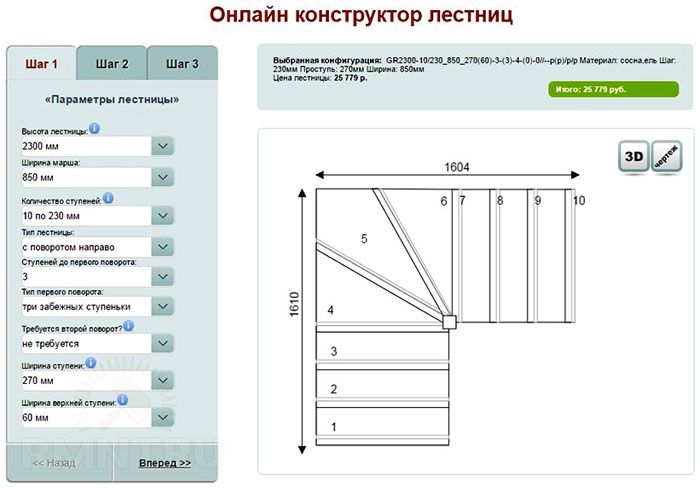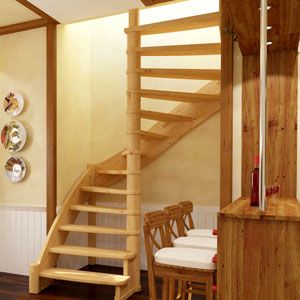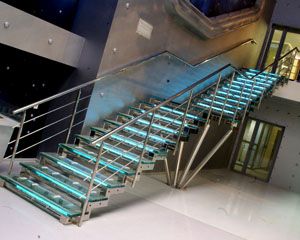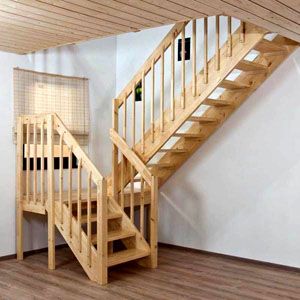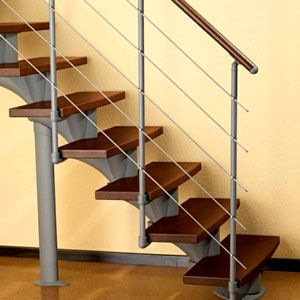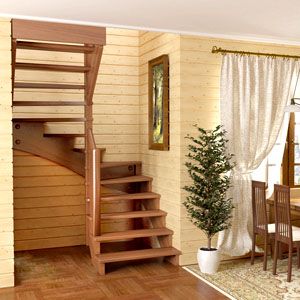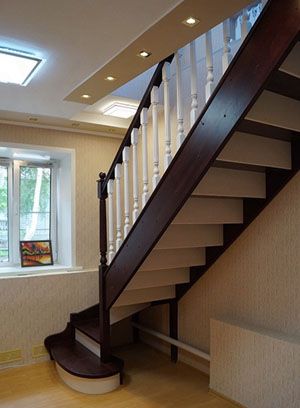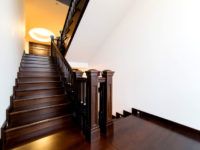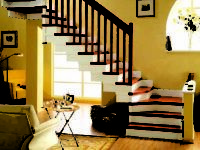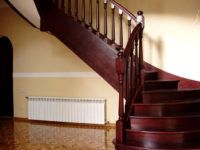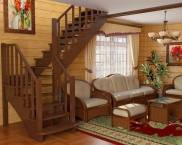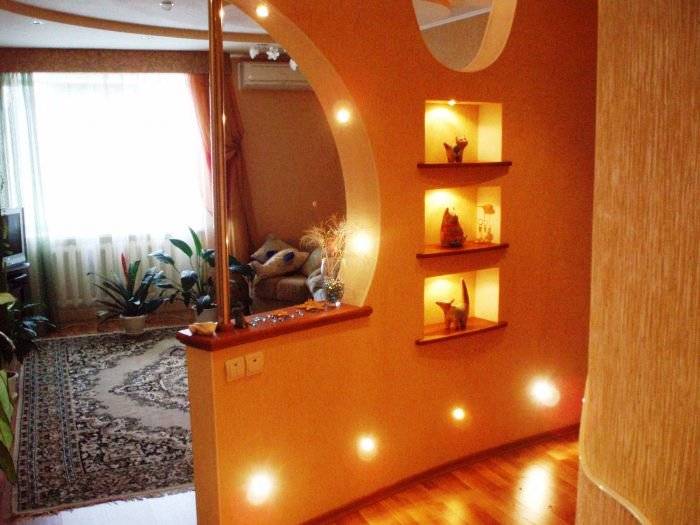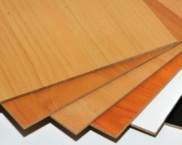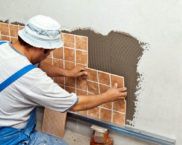We calculate stairs online: theory and calculators
A staircase is a practical and important attribute in a home, helping to move freely between floors. But it not only connects levels, but also performs an aesthetic function. Before installing this structure, careful calculations are required. Indeed, the comfort of people walking along it depends on the length, size of the steps and the slope. Incorrect design can lead to bruises and injuries. We offer to calculate the stairs online. We have developed a lot of useful and intuitive calculators especially for our readers.

For comfortable movement up the stairs, it is necessary to perform competent and simple calculations
The content of the article
- 1 A staircase in a private house as an important element of planning convenience
- 2 Main technical parameters
- 3 The main types of ladder structures
- 4 Basic materials and nuances of online ladder calculation
- 5 Determination of the required geometric dimensions
- 6 Features of the calculation of stairs of various types
- 6.1 With winder steps rotated by 90 ° and 180 °
- 6.2 Parameters for calculating straight stairs
- 6.3 Features of the calculation of a two-flight staircase on stringers with a turn of 180 °
- 6.4 The nuances of designing a three-flight staircase on kosoura with a 180 ° turn
- 6.5 Calculation of a spiral staircase
- 6.6 Straight stairs on bowstrings
- 7 Programs for calculating stairs
- 8 How to order the manufacture and installation of turnkey stairs - prices, catalogs
- 9 Photos of various stair designs
- 10 Video: calculation, design and manufacture of stairs
A staircase in a private house as an important element of planning convenience
When choosing a material and design it is necessary to be guided not only by aesthetic preferences, but also to remember about safety and ergonomics. The following criteria will help you to choose the right structure and materials for the stairs:
- location matters - in the center of the hall or as a secondary option in other rooms;
- dimensions and area for the construction of the stairs;
- the level of safety of the structure;
- the thickness of the walls to which the staircase will be mounted;
- the surrounding interior in the room where the structure will be located.
There are special requirements and norms of SNiP that must be observed. Drawings and calculations are performed before work. For the convenience of calculations, various online ladder calculators are used.
The following technical requirements should be considered:
- load-bearing walls must withstand the staircase;
- the supporting parts must be installed at a certain angle and on a special surface;
- it is important to maintain the recommended distance between steps;
- the railing must withstand a certain load of 400 N;
- it is necessary to maintain the correct distance between the bowstrings;
- there must also be the required distance between the spans;
- marches should have a gap and the same slope.
The main structural elements can be seen in the table below:
| Important components of a staircase | What can they consist of (options) |
|---|---|
| Basic structure | Bowstrings are side elements that support the steps from the ends and from the bottom. They look like curved beams. Installed at an angle. Kosoura - support the steps at the bottom. Bolts are special bolts that help fix the steps and walls of a building. The support for the screw structure is a vertical post on which all the elements are fixed. Bearing parts can be made of different materials. |
| Steps | The steps can be arcuate, run-in, beveled, or straight. The ladder can be two-flight or multi-flight. In this case, a step is mounted between the marches. |
| Fencing | The guards ensure safe movement. These include the following elements: A baluster is a vertical post that supports the railing; Railings are used for fencing marches and platforms; A handrail is an inclined element of a handrail that is fixed on balusters. Sometimes handrails can be wall mounted |
Related article:
Stairs to the second floor in a private house. A detailed overview of existing types of stairs and a practical guide to installation in a separate material.
Main technical parameters
In order to correctly calculate the stairs to the second floor with your own hands, you must have an idea of the important parameters of such a structure:
- the angle of inclination should vary between 30 ÷ 50 degrees, and the best option is 45 °;
- the width of the steps should be 22 ÷ 30 cm. The most comfortable option is 25 cm;
- riser height 15 ÷ 20 cm;
- railing height 90 ÷ 120 cm;
- minimum width 80 cm.
The number of steps can be determined by dividing the height of the planned structure by the selected riser height. Staircase slope implies the ratio of the height of the riser to the width of the tread. To determine all these parameters, it is better to use special formulas or calculators.
Span length calculator
It is imperative to know the length of the march span. This parameter will help you when ordering materials for handrails and stringers. The projected length will provide the necessary margin. The calculation is made according to the following formula:
L = √ (D² + H²)where
- L - length of the flight of stairs;
- D - the length of the horizontal projection;
- H - the height of the horizontal projection.
To carry out such a calculation of the stairs to the second floor, use the calculator below.
Calculator for calculating the length of the opening in the ceiling
An important parameter is the floor opening through which the flight of stairs passes. There must be a safe distance from any point on the stair surface to the floor. To calculate the staircase for this indicator, a special online calculator is also provided.
The length of the opening is determined by the following relationship:
S = (V + P) / tg αwhere
- V - passage height;
- α- the angle of the steepness of the march;
- P - overlap thickness.
The main types of ladder structures
Consider the existing types of ladder structures:
- according to the purpose, the stairs can be interfloor, entrance from the street, intra-house or serving for design;
- by design, they are spiral, folding, circular, single-march or multi-march;
- stairs can be open or closed, and also differ in the shape of the steps.
Ladders can also differ in areas, which are oval, round, square, rectangular and curved. Steps can be open with an open space under the treads, as well as closed when risers are mounted between the treads.
Basic materials and nuances of online ladder calculation
There is a large selection of different materials for construction, but wood is especially popular. Products made from it are environmentally friendly and attractive in appearance. It is necessary to choose high quality wood. Before use, the wood must be treated with special protective impregnations.
Metal structures are popular for their resistance to fire, but they are prone to corrosion. There are some nuances of how to calculate the stairs to the second floor, depending on the materials.
Calculation of a wooden staircase
To carry out the calculations, you need to know the required dimensions and determine the values that will affect the design.
The project will require the following dimensions:
- the height of the opening, that is, the distance from the floor to the ceiling along the line at the upper end of the stairs;
- the length of the opening is the horizontal distance from the end of the opening to the surface of the first step;
- number of steps. To determine you need to divide the height of the structure by the height of the risers;
- step width and stair width;
- riser height and tread depth;
- height of handrails and thickness of steps;
- the length of the stairs is calculated by multiplying the tread width and the number of steps;
- the width of the stringer and the size of the step edge protrusion.
After performing the necessary calculations, all indicators are displayed in the drawing.
Calculation of a metal ladder
Even when using metal as a material, some peculiarities must be taken into account. For example, some parts will be fixed with welds. It is important that the alloy lends itself well to such processing and can withstand heavy loads.
For the arrangement of stringers, it is recommended to use pipes, profile corners and channels.
When calculating the metal structure, attention must be paid to load distribution. To do this, calculate the mass of all steps, taking into account their area and number. To calculate the design load, the result is multiplied by a safety factor of 1.1. To find out the maximum load, the result is multiplied by 1.4. It is recommended to secure the places with additional load with bolts. When arranging handrails and steps, a combination of metal with wood is allowed.
Related article:
The most reliable option is considered stairs to the second floor on a metal frame... What schemes are available and how to implement them in practice to create a reliable design, we will tell in the publication.
Determination of the required geometric dimensions
In order to perform the calculations correctly, certain geometric measurements must be taken into account. According to experts, three parameters are mainly important:
- height Is the distance from the floor surface on the first floor to the floor surface on the second. To correctly determine the distance from the step to the ceiling, you need to take the height of the tallest person in the family and add 100 mm;
- length equal to the length of the march or the sum of all marches. At the same time, the staircase between them is also added;
- width - the distance of the structure from the wall or the gap between two handrails.
It is necessary to take into account the width of the marching structure:
- 1 ÷ 1.2 meters - will provide a comfortable movement;
- 1.5 meters - high level of comfort;
- 0.8 ÷ 1 meter can be used for stairs installed against the wall;
- less than 0.8 meters - for auxiliary models.
The minimum permissible width for a staircase with run-in steps is 1.1 meters. The width cannot be less than 1.1 meters for a screw structure. The comfort zone starts at 1.4 meters.
The video below shows a simple way to calculate the stairs:
Stair angle (steepness)
The tilt angle determines the ease of use of the ladder. A staircase that is too steep saves usable space, while a flat staircase makes movement on it more comfortable. The view of the stairs, depending on the steepness, is shown in the photo below. Here you can clearly see at what angle the stairs should be in the living room. The most comfortable option for movement is in green.
Note! A staircase can be placed in a residential area only if the premises on the first and second floors are heated. If not, then the installation is carried out in a non-residential area.
An example of calculating the length, calculating the height and width of stairs in a private house
One of the most important points is the correct calculation of the steps of the stairs. The dimensions should be such that it is easy to navigate the stairs. It is necessary to determine exactly what the height and width of the steps of the stairs should be.
The step height should not be too small, so as not to knock the step. The optimal indicator varies within the range of 150 ÷ 180 mm. The width of the tread should be such that the sole fits completely. The best option is from 250 to 320 mm. Often the tread is done with an overhang over the bottom step.
To find out the optimal ratio of width and height, you can use the following relationship:
2h + b = 600 ÷ 640where
- h - step height;
- b - tread width;
- 600÷640 - the approximate length of a human stride, or rather its average value.
The disadvantage of the formula is that it does not take into account that the step width can be smaller or larger, and also does not take into account the slope of the march.
To calculate the steps of the stairs to the second floor more accurately, use the special online calculator below, which applies other formulas.
To determine the distance between the edges of the steps, the following formula is applied:
G / sin 63 ° = (0.5 × L) / sin (27 ° + α),
Segment G - this is the hypotenuse in the triangle, in which the legs are the width and height of the step.
Hence:
- h = G × sin α = G × cos (90 - α);
- b = G × cos α = G × sin (90 - α).
But to find out the dimensions, it is easier to use the online calculation of the steps of the stairs.
Calculator for calculating the optimal dimensions of the steps of the main staircase
A simple way to calculate the steps is presented in the video below:
Determining the optimal angle of inclination of the stairs
Almost all stairs have a 45 degree slope. The width of the step usually corresponds to size 45 of the foot, but it should not be less than 30 cm.
Consider the main tilt angles:
- for household stairs, the angle varies from 30 to 45 degrees;
- for shallow structures and ramps - 30;
- for attached and steep options - 45 ÷ 75;
- household ladders - more than 75.
There is a definite relationship between the steepness of the staircase and the location of its installation. The following relationship is used for the calculation:
D = H / tg α, Where
- D - the length of the horizontal projection of the stairs;
- H - the height of the flight of stairs;
- α Is the steepness angle.
Calculator for the analysis of the relationship between the angle of inclination of the stairs and the size of its horizontal projection
To correctly calculate the parameters of the stairs, use the online calculator above to analyze the dependence of the slope of the structure and the size of its projection.
Calculations can be done in two ways:
- if you need to build a staircase with a specific angle, then the calculation will show what place should be allocated for it;
- if the dimensions for the stairs have already been determined, then you can find out the required angle of inclination.
If there is not enough space for a single-flight structure, then two flights are used. In this case, separate calculations are made for each of the marches.
Features of the calculation of stairs of various types
To correctly calculate the stairs, you need to know the general unchanged values. For example, the gap between the ceiling and the top step must be at least two meters. The number of steps in the march should be at least 3, but not more than 16. A comfortable design will be obtained if the steepness indicator is within 30-40 degrees. The dimensions of the steps of the stairs are also taken into account. Consider the features of the calculation for different stair structures.
With winder steps rotated by 90 ° and 180 °
The calculation with winders has certain features. They are trapezoidal. At the same time, the height and width of the treads remains, as in the marching section. For the calculations, the winder sides calculator is used. A staircase with a turn of 90 degrees is calculated in the same way as a structure with a turn of 180. Bondel's formula is used for the calculation.
When calculating the dimensions, it should be borne in mind that the width on the narrow side should not be less than 100 mm, and the overhang of the turning step should not be more than 50 mm.
The same scheme is used to calculate steps with a turn of 90 and 180 degrees.
A straight flight of stairs is shown at the bottom of the diagram. L is the width of the march, and b is the width of the steps. There is a line in the center, which transforms into an arc when turning. It is also called the "travel line" as a person moves along it. Point A represents the center of the arcs required to rotate the staircase.
The radius R is equal to the shortest distance from the center A to the outside of the straight flight. From the edge of the last straight step, there are chords, the length of which is equal to the width of the stair step. Through the ends of these lines, lines are drawn to point A. They define the contours of the winders.The width of the march and the steps is a constant value, therefore the dimensions of the steps completely depend on the radius. A calculator will help you quickly determine the dimensions.
Experts recommend making the number of steps in a swing staircase with winder steps odd. This will allow you to begin your ascent and descent from your supporting leg.
Related article:
Do-it-yourself stairs to the second floor made of wood with a turn of 90. A step-by-step guide to the calculation and installation of 90-degree staircases in a separate publication of our online magazine.
Online calculator for calculating the sides of winders
Parameters for calculating straight stairs
To calculate a straight staircase, the following parameters are used:
- y - opening height;
- x - opening width;
- h - the minimum indicator of the width of the stringer;
- z - the thickness of the steps;
- f - the size of the step protrusion;
- sp - the location of the first step relative to the floor level surface on the second floor.
The convenience of the stairs is calculated by the formula: step depth + 2 step heights. The calculation of steps depends on the height between floors and steps. Based on the results obtained, you can make a drawing, where all angles and dimensions will be indicated.
Features of the calculation of a two-flight staircase on stringers with a turn of 180 °
Such varieties are:
- on straight stringers;
- on kosoura in the form of a zigzag.
Rotary staircase options are calculated taking into account the platforms. It is important to indicate the height from the surface of the lower floor to the surface of the floor on the second floor. It is also necessary to indicate the length of the opening and calculate the width and height of the steps, the dimensions of the lower and upper bowstrings, as well as the angle of inclination.
The nuances of designing a three-flight staircase on kosoura with a 180 ° turn
When designing, its durability is of particular importance. The ladder is subject to temporary stress, but its size may vary. When calculating a three-flight structure, you must first find out the main parameters of the building. These are the height of the floor, the width of the flight and the slope of the stairs. Using these indicators, you can not only calculate the size of the march, but also make it as convenient as possible.
It is important to determine the clearance at the top of the stairs. But first of all, you need to calculate the height of one march. This dimension is the ratio between the height of the floor and the number 3. Then it is necessary to calculate the number of treads and risers in the march.
Calculation of a spiral staircase
The spiral staircase is a structure with steps arranged in a circle. To install such a structure, a circle area is sufficient, inside which the bearing support will be installed.
When calculating, it must be borne in mind that the radius of the circle is the length of the step. If all the steps in the design are rotary, then the ratio of the narrow and wide parts is 10 and 25 cm. The height of the steps is calculated by analogy with marching models.
The calculation takes into account the following points:
- it is necessary to determine the installation location of the central support;
- the length of the steps and the width of the span are calculated as the distance from the reference element to the boundary line;
- the steps are trapezoidal, the width of the wide edge should be at least 40 cm, and the narrow edge should be at least 20;
- the height of the steps should be less than in the marching structures.
Particular attention should be paid to the turns of the stairs, it should be at least twice the diameter. This will ensure a comfortable movement.
Straight stairs on bowstrings
The calculation is performed using a formula based on the step length. The comfortable slope and depth of the steps are determined. The lack of depth can be compensated for by the step ledge. The most optimal slope is 30 ÷ 40 °.
Programs for calculating stairs
There are many programs for calculating stairs. Using a specialized resource, you can create a drawing of a staircase and visualize the structure. The following software systems are especially popular:
- Compass is the most common service;
- Solid works it is used not only for stairs, but also for various engineering structures;
- Cosultec Staircon allows you to create a project, as well as make an estimate for its construction. The 3D model allows you to see how the future structure will look.
How to order the manufacture and installation of turnkey stairs - prices, catalogs
The table below shows prices for some designs. Catalogs with different models and full descriptions can be found on the Internet.
Photos of various stair designs
Self-design requires knowledge of one form or another. In private construction, marching types, screw or bolts are often used. Wood, reinforced concrete, stone or metal are used as materials.
So, before we start designing stairs online, let's take a closer look at each type.
Screw
This option is popular in private homes. Moreover, for its arrangement, a lot of usable area is not required. The staircase consists of steps, a rack and handrails. Screw structures can be not only round, but also square or even octagonal.
The staircase most often has a metal frame, but there are also completely wooden models. You can see how the screw views look in a small photo gallery below:
On kosoura
Stairs on kosoura are also often used. They are distinguished by high safety, laconic appearance and many options for decor. They are made both with and without steps. The method of fixing the steps depends on the number of beams that are mounted to the base.
The photo below shows what kind of original design can be created if we take a traditional model as a basis.
On bowstrings
These designs are distinguished by their exquisite appearance and are excellent for classic interiors... The steps are fixed to the support beams from the inside. Such items are made of wood or metal.
On the bolts
These ladders are often made of metal, but combined options can be used. All elements are fixed with bolts and pins, so they are durable and strong. The support beam is fixed to the floor with metal rods. The advantage of the design is the possibility of its reconstruction and disassembly.
Marching
Marching models are popular for their simple design. For their arrangement, a free space of about three meters is required.To save space, rotary flight stairs with intermediate platforms are used.
In private construction, they are made of wood, stone, concrete or metal.
We hope that our article will help you choose convenient methods and programs for calculating stairs. Using the correct calculations will help you get a well-executed project and drawing, as well as build a solid and reliable structure. If you want to share your experience, then write in the comments.
Video: calculation, design and manufacture of stairs






