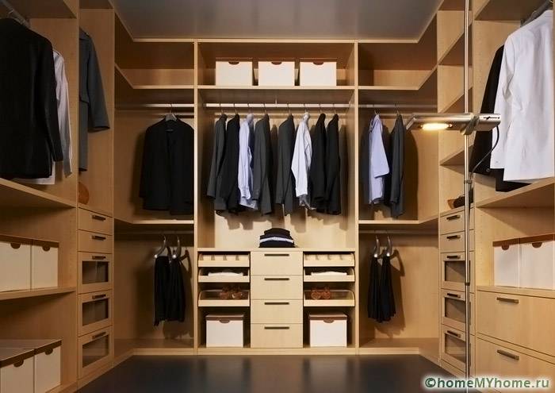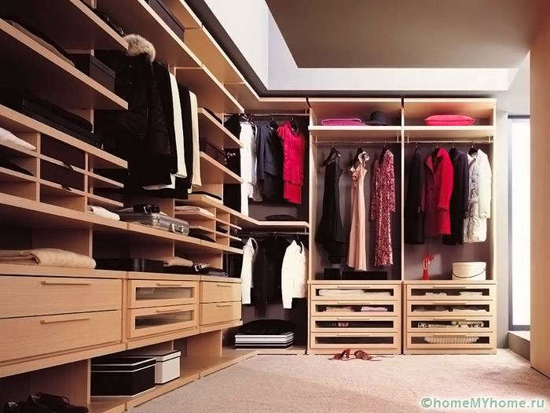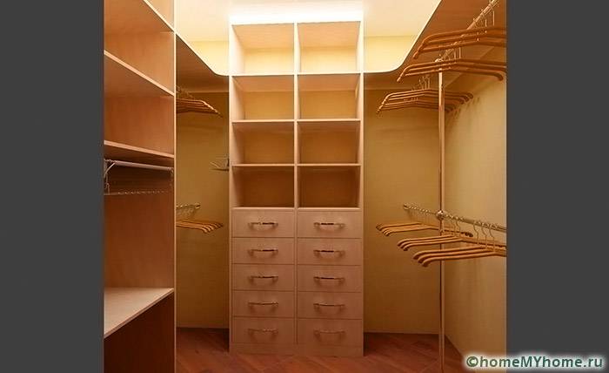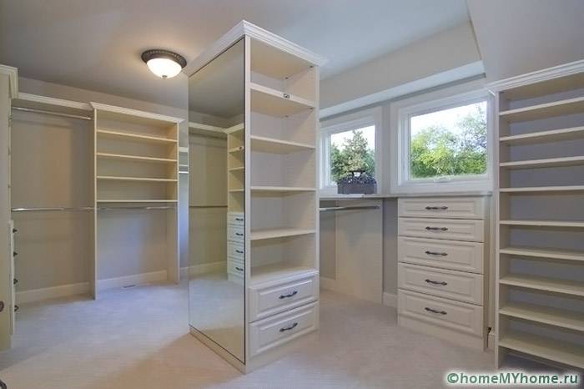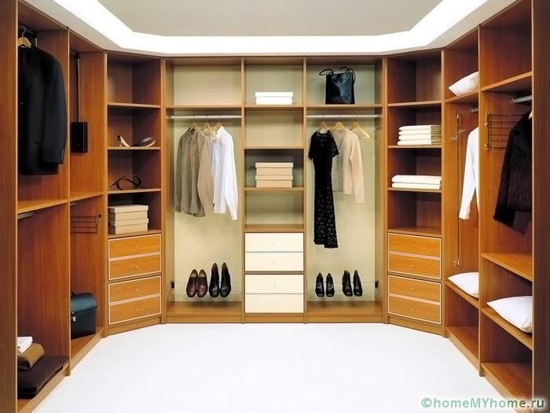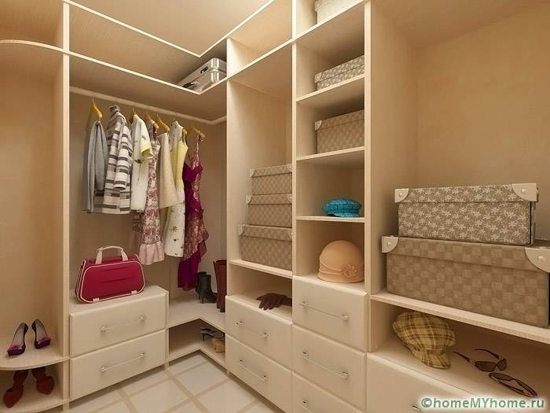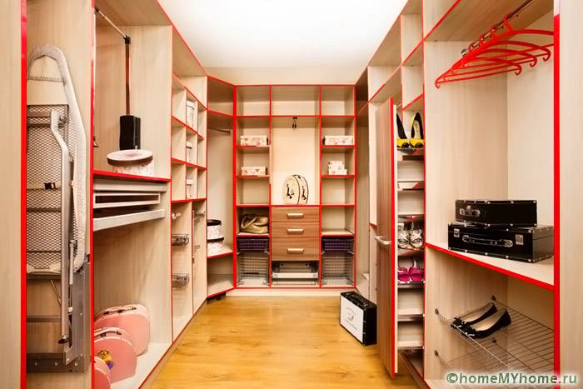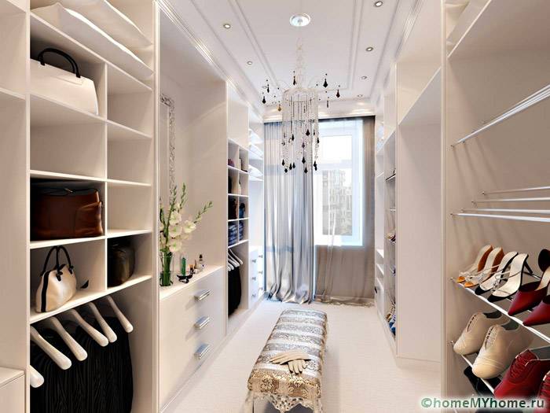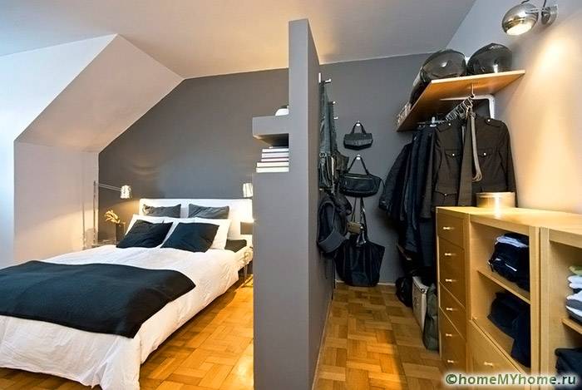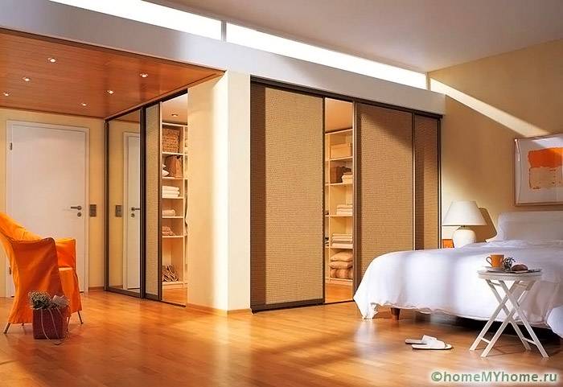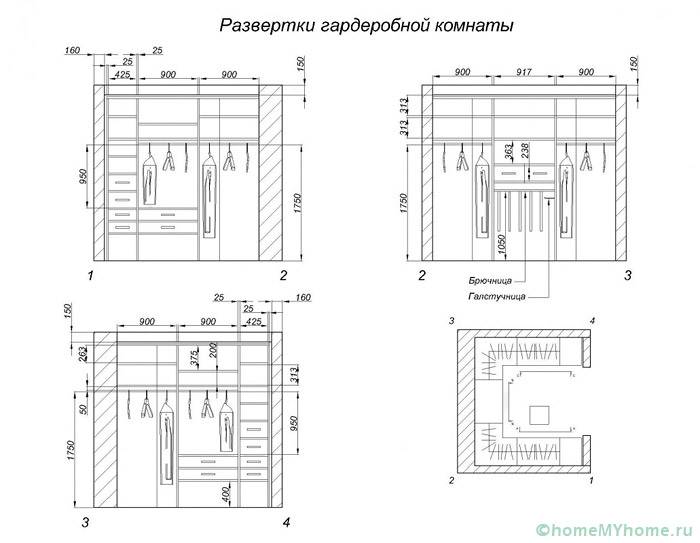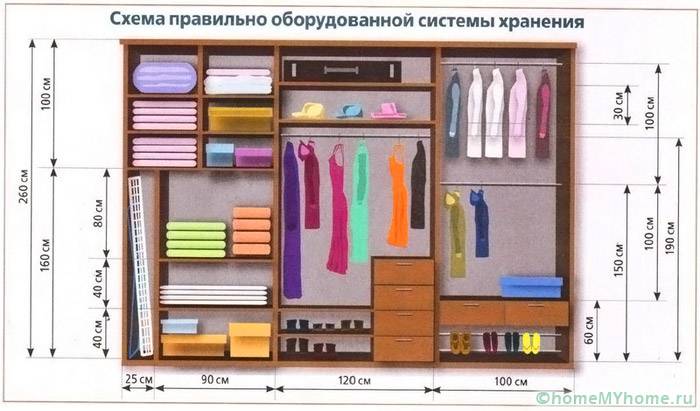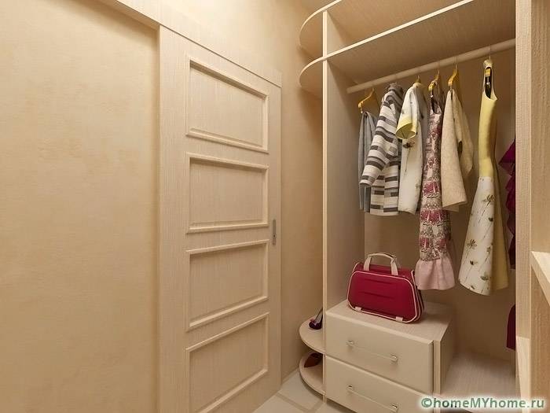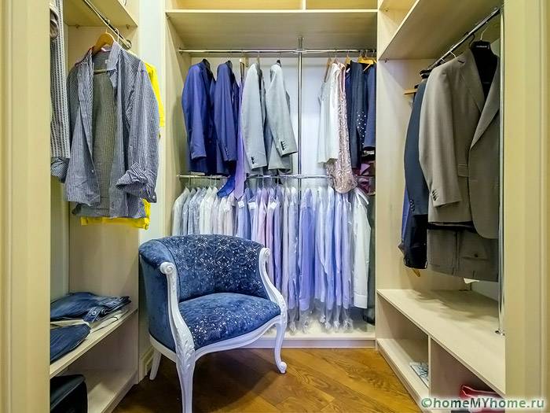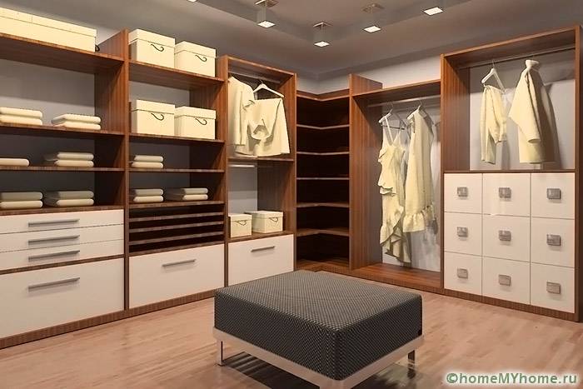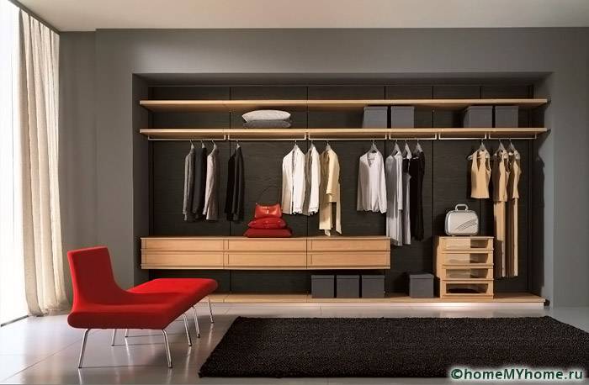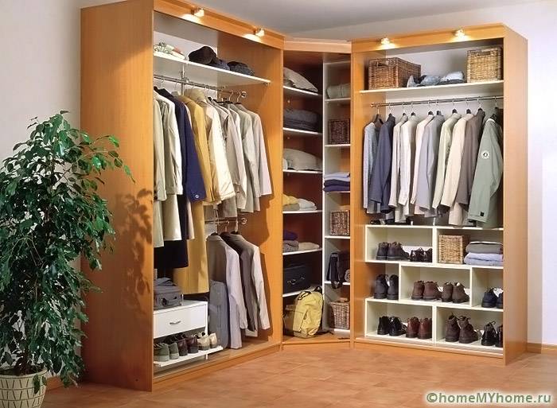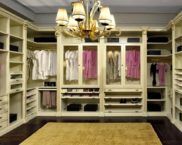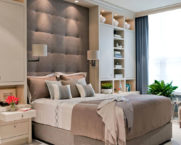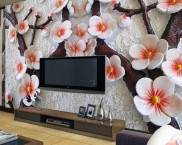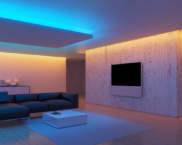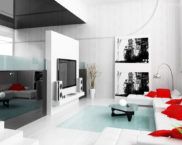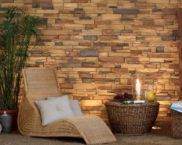Dressing rooms: design projects, photos and original solutions
Chests of drawers, wardrobes, shelves and cabinets are essential attributes of any home, but they take up a lot of space. Dressing rooms will help to free up useful space from bulky furniture. Design projects, photos and advice from designers will help you choose stylish options for arranging your own apartment. Dressing rooms are functional and practical. They are great for both small and large spaces. There are various layouts for such premises, in which you can compactly place all things, both outerwear and hats.
The content of the article
Dressing rooms: design projects, photos and varieties
Some modern apartments provide a place for a dressing room. If there is no such room in the dwelling, then you can try to equip it yourself.
Try to implement the following options:
- storage area in separate rooms;
- branches, equipped in another room and occupying some part of it.
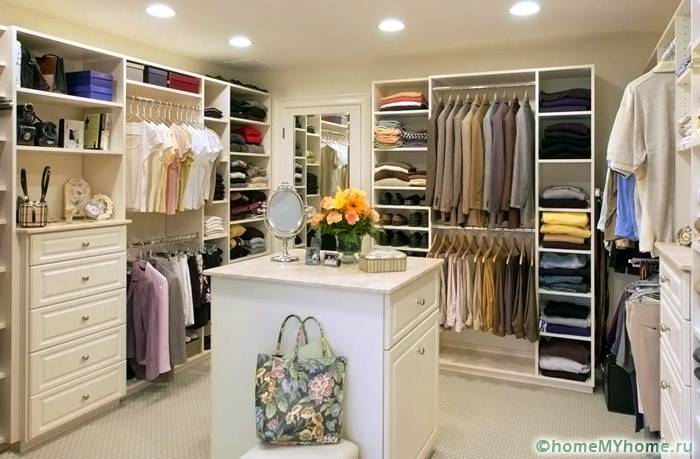
If the area allows, then on the territory of the storage room, you can additionally equip a chest of drawers or a curbstone
In a spacious room, you can place all the clothes and things that are rarely used: umbrellas, shoes and bags. The storage system will help you to get rid of bulky cabinets. In addition to clothes and shoes, you can store small household items and household equipment in it.
Related article:
Storage systems for the dressing room. From this review, you will find out what types of structures exist, filling options, the nuances of the right choice, how to calculate storage systems, the best manufacturers, how to do it yourself.
Helpful information! Using this room, you can mask communication lines.Low-used places are involved: under ladder, under loft bed or in the corner of the room.
Cloakroom in the closet
You can make a functional dressing room with your own hands from the pantry. Photos show popular layouts.
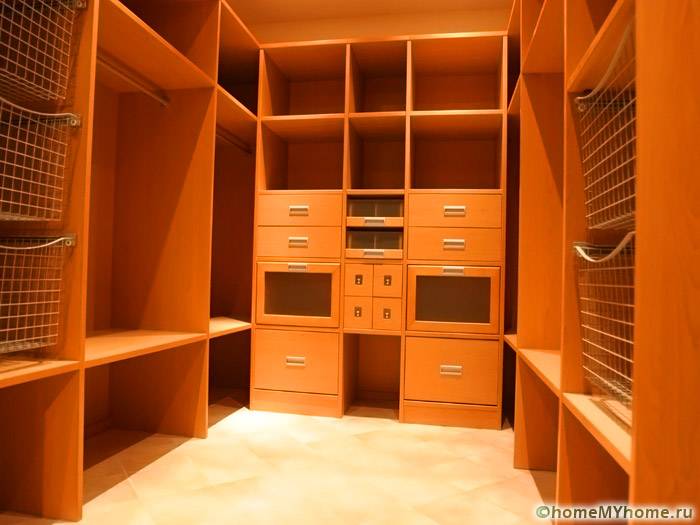
There is no natural light in the pantry, so you need to think about the placement of comfortable lighting fixtures
To create a room for things, the pantry must be freed from unnecessary things and shelves, as well as a holder for things must be installed in it and the light must be conducted. It is better to place this room closer to entrance doors... In a private house, a storage system can be made from a boiler room.
In small apartments, you can equip a utility closet or a former closet. The following elements are used as filling:
- hanger bars are located at a height of 180 cm;
- different types of boxes;
- pull-out trouser hangers;
- baskets of various sizes;
- small shelves;
- hooks for hanging umbrellas, bags and other little things;
- separate modules for shoes;
- closed sections of large items.
Even a small dressing room can be divided into separate areas for all family members. Design projects and photos show some interesting solutions.
Features of the wardrobe in the bedroom
When there is no separate utility room, the storage room can be arranged in the bedroom. The following constructions should be used in this room:
- built-in design, equipped with shelving and lockers;
- mesh wardrobe is made up of drawers, fasteners and frame parts;
- the frame version is considered more reliable. You can do it yourself;
- the panel system is convenient. To make it, you need to sheathe the walls with special panels.
An ergonomic solution is a bedroom with a dressing room. The photo allows you to choose interesting layouts. Partition dividing space can be decorated with the same wallpaper as the main room or stand out with a contrasting paint.
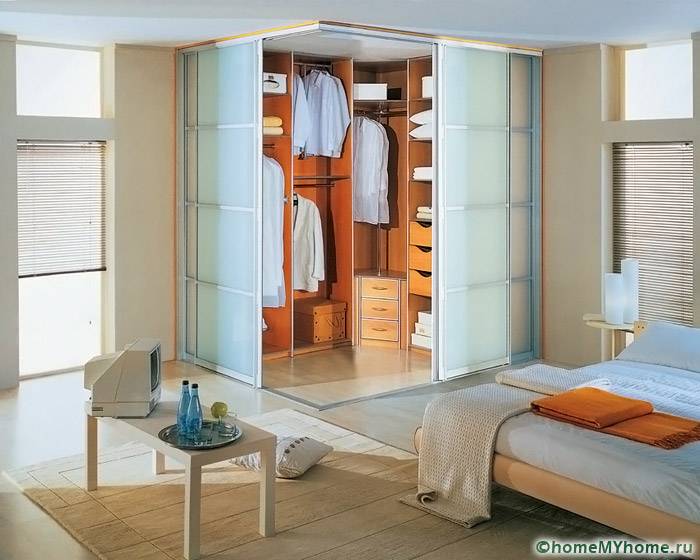
Partitions made of polycarbonate or plexiglass do not clutter up the interior, but make it more transparent
An important element of any dressing room is a mirror. If there is a lot of space, then you can place an ironing board, household appliances and even a table.
IN small bedroom storage system can be angular. It can be made using plastic, partitions from drywall or glass.
Note!A wardrobe in the bedroom can be made if there is enough space in the room. A storage area will need at least two meters.
Related article:
Sliding doors for dressing room... Photo examples of successful models and advice on selection and installation in a special publication of our portal.
The main mistakes when decorating a dressing room
Dressing rooms, design projects, photos of which have complex layouts, require a special approach. Some tips will help you avoid mistakes when decorating such a room:
- you should not purchase a furniture set in advance. It may not match the color palette or size;
- you should not choose a color scheme that is very different from the main background of the room;
- for walls, it is best to use a plain light palette;
- it is worth planning in advance how things will be placed. They should be located depending on the seasonality, and clothes should be divided into men's and women's;
- it is important to think over the ventilation system;
- it is necessary to think over the lighting scheme.
Arrangement of lighting sources is carried out before the arrangement of the structure. You need to apply light along the contour of the room to illuminate all the compartments. You can install the lighting fixture above the hanger area, above the shelves and above the drawer with pull-out shelves. There should be fewer shelves and racks than clothes hangers and rails.
Useful advice! It is not necessary to allocate a separate room for the storage system. It is better to use a separate area with screens or partitions.
Dressing rooms of small sizes: design rules
If the apartment is small, then you can equip a small dressing room of 2 sq. m. Photos allow you to see some original ideas and layouts.
Even in a small space, shelves and cabinets can be placed. It is also worth installing vertical sliding cabinets. In the bottom row, you can place your shoes on the shelves. Also in a small room there are hanger holders. The minimum storage space is 1 * 1.5 m. Drawers, racks and clothes rails can be placed in this room.
It is worth taking seriously the design of cabinets, interior decoration and installation of lighting fixtures.
Helpful information! If the room is very dark, then you need to install several spotlights, mirrors or lights. The best finishing options are wallpaper, panels and paint.
Dressing room options: layout with dimensions
Design projects, photos of small dressing rooms will help you choose a convenient layout. The storage design separates the room from the rest of the room. Arrangement of ventilation contributes to better storage of things.
The following types of dressing rooms are distinguished:
- the linear layout is like a long closet... You can separate such a layout using sliding structures and plasterboard wall, as well as an opaque screen;
- corner layout is effective when there is a free corner. It is characterized by spaciousness. The cabinet contains drawers, bars and shelves. You can make special supporting elements and drawers of a pull-out type;
- parallel layout ideal for elongated corridor... In this case, narrow cabinets are placed opposite each other;
- The U-shaped structure is recommended for a long bedroom. There is a bed on one side and a storage area on the other. This placement helps to fully utilize the space. This dressing room should be separated by a screen, door or closed cabinets.
In addition to the layout, it is worth highlighting separate areas: for short and outerwear, as well as for shoes and for fitting. The design of the room depends on the dimensions and the chosen storage design. The use of metal-frame structures will allow you to combine the height of shelves, roof rails and baskets. Chipboard shelves and drawers look more comfortable thanks to the color palette and texture of the material.
Competent layout, ergonomic design and comfortable furniture will create a functional and comfortable dressing room.
Video: an example of organizing a dressing room in the bedroom



