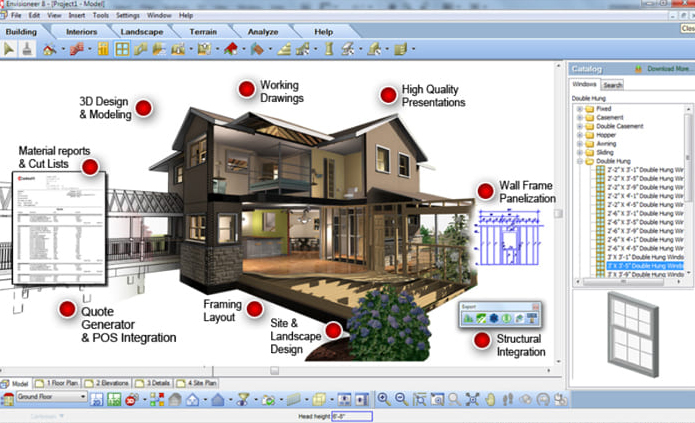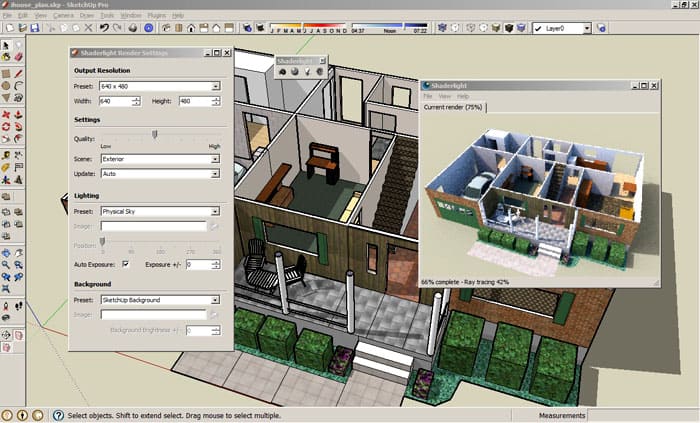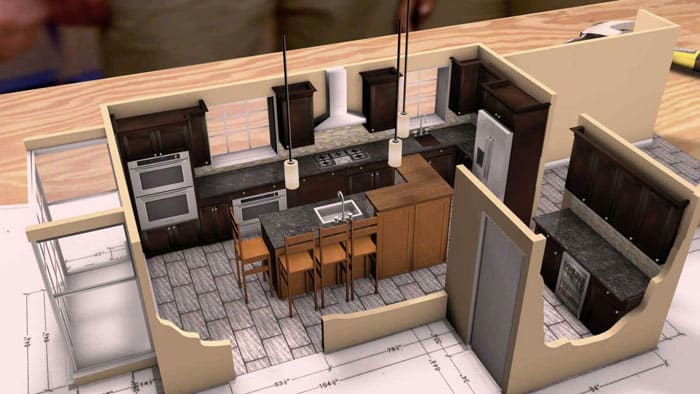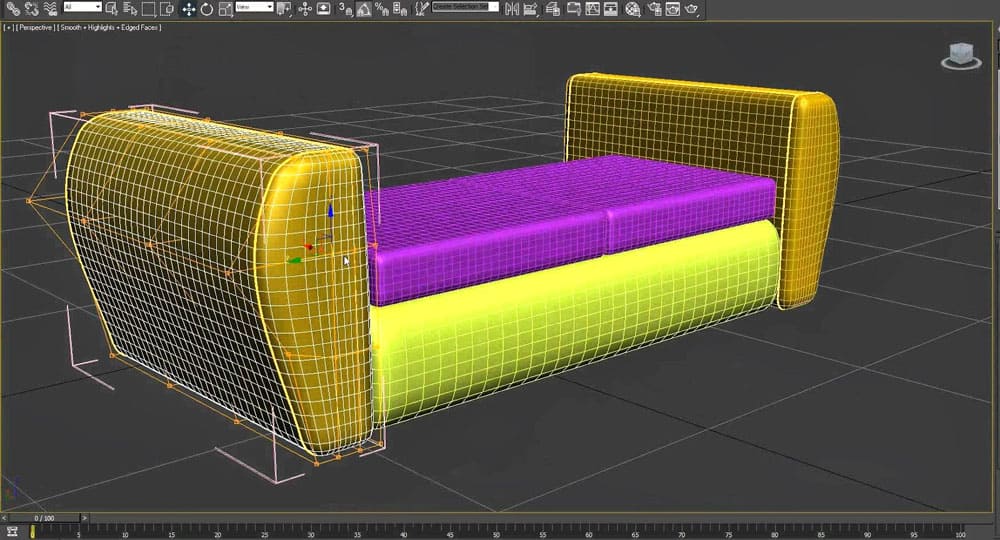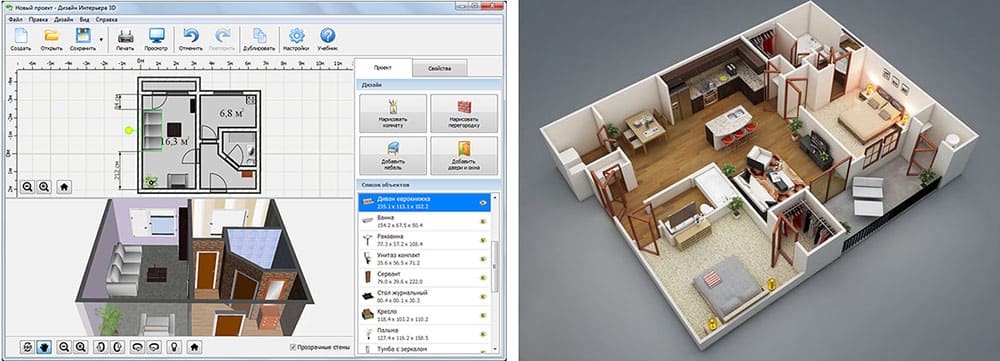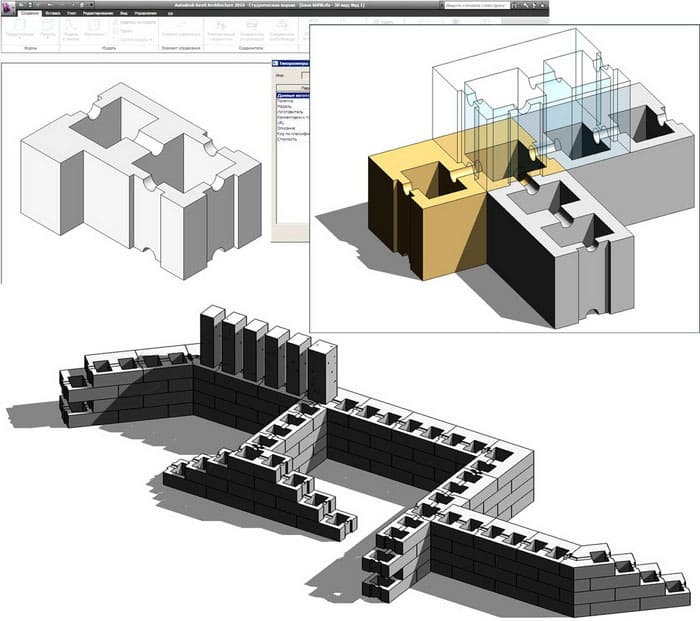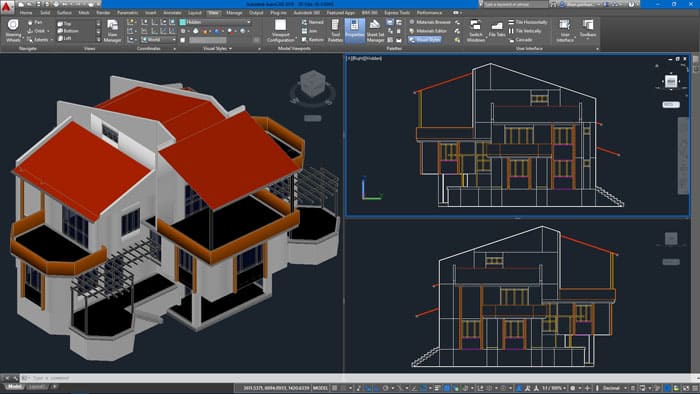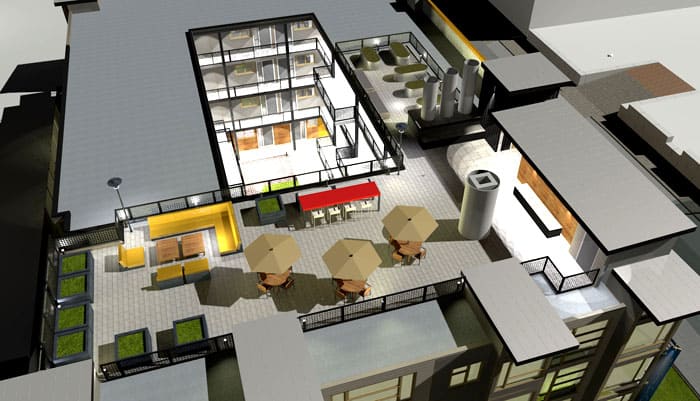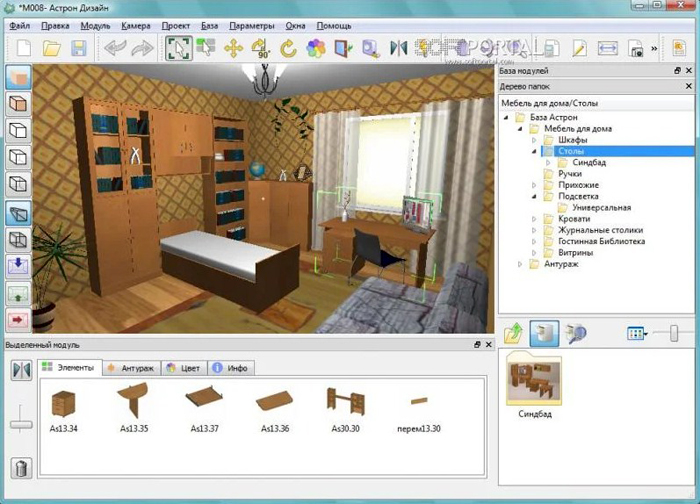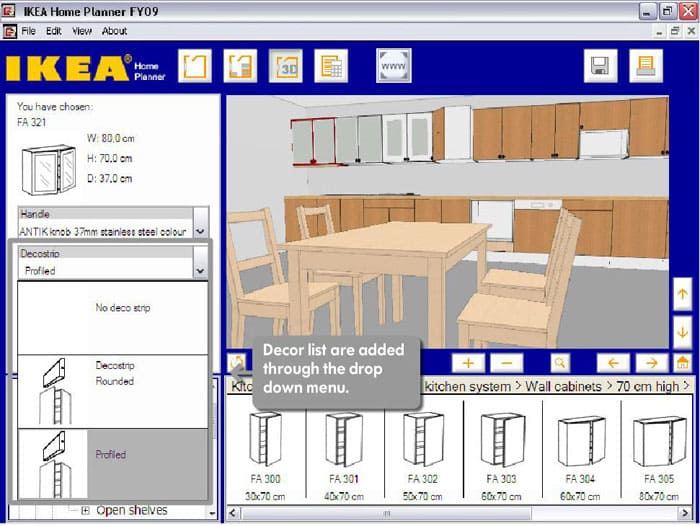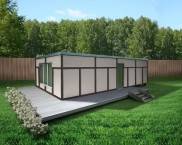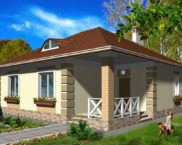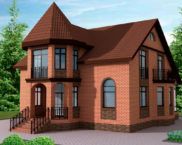Home design software: software that even a schoolboy can master
The days when architects drew schemes and drawings of future houses on sheets of paper are long gone. Now everything is done on the computer. It is much more convenient, faster and more efficient. Software systems may already have built-in templates for the most popular architectural solutions, they can automatically calculate slopes, angles, areas and volumes of materials used. Today we will talk about programs for designing houses and related products.
The content of the article
- 1 Features of programs for creating a project at home
- 2 Types of free home planning software
- 3 Overview of architectural design programs
- 4 Possibilities of programs for designing apartment design
- 5 Overview of interior design software
- 6 How to choose a program for design - recommendations of our editorial staff
- 7 Answers to frequently asked questions
Possibilities of programs for creating a project at home
The possibilities of many software systems for modeling and design are almost endless. Any idea, any project that obeys the laws of physics, can be easily implemented in such programs. You can add a new floor or remove the old one, fence a house or change the type of roof, calculate the amount bricks or timber... Naturally, for local builders who will be engaged in construction, the electronic option will not work, therefore programs for building houses are equipped with convenient functionality for printing drawings on paper in the desired projections and sections.
Types of free home planning software
As you know, all software on the Internet is divided into two large categories: free and paid.Paid programs, in turn, can be sold immediately, or they can have a limited free trial period, after which you have to pay to continue working. Simple home design software is usually free. And powerful and complex products are very expensive.
Truly free house modeling software
Free programs usually cannot boast of wide functionality. Sometimes it depends on the origin, when it is written by enthusiasts, and sometimes it is part of the general concept of selling. For example, SketchUp, a program for building and designing houses, comes in two versions - free and paid.
The first has limited functionality, the second squeezes everything out of its capabilities. But, in fact, they are not as large as we would like. In SketchUp, you can design pretty primitive things - simple buildings, furniture, and interior details.
Another free program for creating a home plan, and even open source - Sweet Home 3D.
You can model almost anything - the interior of the house, facade or plan. The application can work with files of other similar products, for example, 3D Max or Wavefront. An online version is also available, in which you can design directly in the browser window.
Free trial software for architects
A free trial period means a period during which the program will work normally, and then either lose some of its functionality or will not work at all. Most often, this period is 30 days. Of the most famous 3DS Max.
In general, this program is positioned not only as a tool for designing houses and interiors. You can model almost anything on it, create realistic objects, adjust light sources, manipulate materials, use a lot of built-in visual effects, and even create entire films. The paid version has a 30-day trial period, after which you can buy an annual subscription for 52,000 rubles. Yes, quite expensive, but for those who are professionally engaged in modeling and design, this is not such a significant amount.
The product under the unpretentious name "Interior Design 3D" is also interesting.
The program is oriented, as you might guess, specifically for modeling the interiors of buildings. Has a simple and intuitive design, easy control and excellent visualization of preview windows. The free period for the program lasts only 10 days. After that, you can buy it for 700, 1000 or 2000 rubles, depending on the configuration.
Overview of architectural design programs
In addition to the programs that have already been presented, there are many other analogs, no less interesting and convenient. Some of them are popular, some are not very.
Revit
Product from the authors of 3DS Max - Autodesk. It serves precisely for the design of houses and buildings. Revit is paid. You will have to pay 78,000 rubles for an annual license. Essentially, Revit is a powerful professional tool specifically designed for architects and designers. The full version of the program allows for group use of projects, has excellent performance and optimization, as well as the ability to create sketches from the outside and inside.
AutoCAD
Another brainchild from Autodesk. The program is used for two-dimensional and three-dimensional design. You can draw anything you want - from drawings of small bolts to the design of a huge residential area. The program is more versatile and has a wide user community.It is used by many: from students in educational institutions to professional studios for the development of house projects. The program for 3D design of houses AutoCAD costs 54,000 rubles for an annual license.
ArchiCAD
A program focused on the modeling of architectural and building structures. The main concept is to create a virtual model in computer memory, on which the user forms construction elements - walls, ceilings, windows, doors, and others. After the completion of the modeling, the user can remove from the project the necessary drawings of the necessary elements in different sections and projections. Since the program is mainly used to create structures and drawings of houses, it is difficult to implement objects with complex geometry and unique surfaces. This is probably the most expensive CAD system. The full professional version costs almost 140,000 rubles.
Video: Free Home Design Software SketchUp
Possibilities of programs for designing apartment design
Interior design software is usually simpler. They are not so resource-demanding. They are much cheaper or even free. Of course, you can create cool interiors in 3D Max or similar, however, it will take a lot of time to master them. Therefore, there are simpler solutions. Usually, they have ready-made sets of furniture, coverings, walls, wallpaper, windows, etc. This is a very convenient approach - create a room, fill it with furniture and get a general picture of the design.
Overview of interior design software
There are many more hobby programs in this category as they are easier to use. And the very concept of their inner work is simpler than that of professional design mastodons.
Astron Design
A simple program for interior design. A room is selected, its size, style and design. Then, from the sets, you can choose furniture, various components and easily fill the room with them. You can also change the parameters of the furniture, adjusting them to the size of the room. The program is free.
IKEA Home Planner
It is an online interior planning product from a renowned furniture manufacturer. Everything works quite simply. There is a room with adjustable sizes, into which you can "throw" the necessary pieces of furniture from the libraries. Naturally, all furniture and objects from the IKEA store. In general, it is a good solution for creating an idea of the future design of the room.
Homestyler
Another online product for creating interiors. The concept is similar to the previous project. There is a room that is filled with details and furniture using ready-made elements from the library. The set of various objects is huge, and the resulting pictures are juicy and clear. The only thing that is a little confusing is the not fully adapted translation.
How to choose a program for design - recommendations of our editorial staff
The choice of a program for drawing a house depends on the complexity and type of the future project. If you need to design a house, then you should use programs for architects, and if the interior - then for the interior. In order to design a house yourself, it is better to choose simpler and free programs. Since it will take a lot of time and effort to study the work of professional products. And this is not very convenient and practical for a one-time implementation. Better to use online services.
Answers to frequently asked questions
The use of automated design systems raises many questions. Most often, users are faced with the fact that they do not know which product is best to use in a particular case.
Which program is better for designing frame houses
There are a number of specialized programs for frame houses. For example, K3-Cottage. The program is paid and quite expensive, but it serves precisely for the design of log cabins for baths, houses and other various wooden structures. Cheaper counterparts do not have all the features of paid programs. It is possible to design in them only in general terms and, possibly, without calculating the amount of required materials.
Which program is better for calculating materials for building a house
Special design programs contain a mechanism for calculating the amount of materials required for construction. True, such software packages are quite expensive. The easiest and most affordable way is to use online calculators that can calculate a particular type of materials. You just need to specify the dimensions of the walls, the specific type of materials and click the "Calculate" button. The result can be very approximate, although, in any case, a small supply of material is worth making.
What is the best program for designing electrical wiring in the house
One of the leaders in this area is Autocad, or rather its Electrical module. It allows you to design wiring diagrams of any complexity. And this can be done in conjunction with a ready-made house project. Naturally, as befits a professional product, Autocad costs a lot of money.
Among domestic products, one can single out "Elf" - the development of the company "Lira-Service". It is designed specifically for the design of utility networks, taking into account various loads on them. The program is no longer supported by developers, and you can find it on the backyard of the Internet or on specialized forums.
For one-time tasks, you can use online services, which for a small monthly fee will allow you to complete several simple projects.



