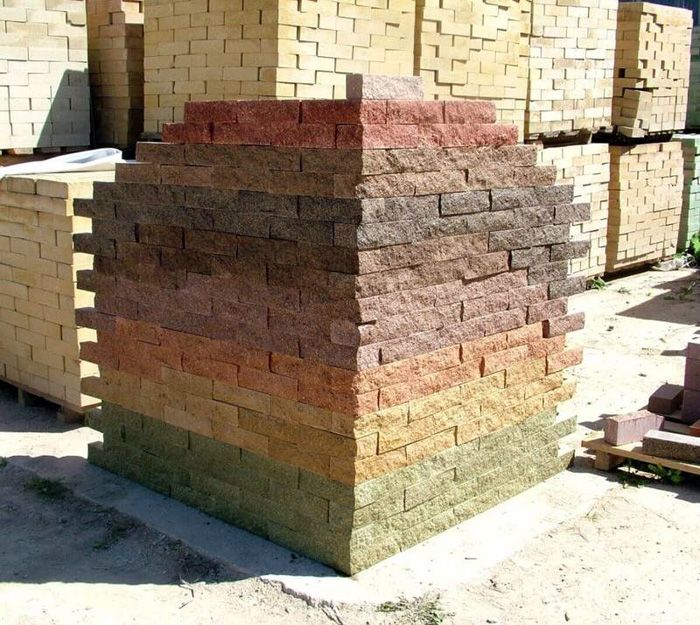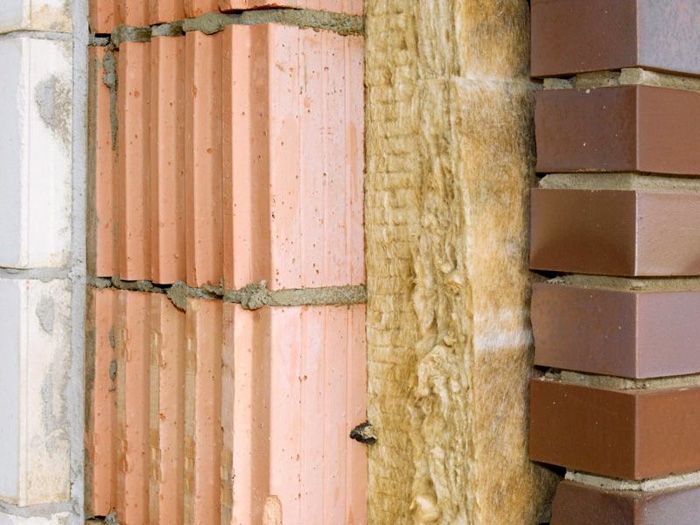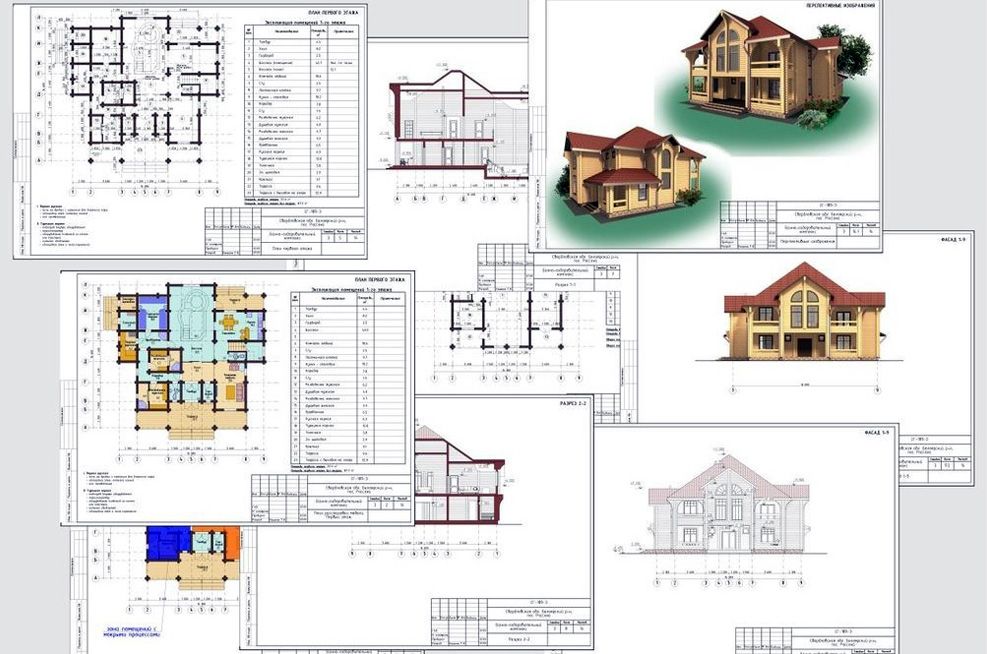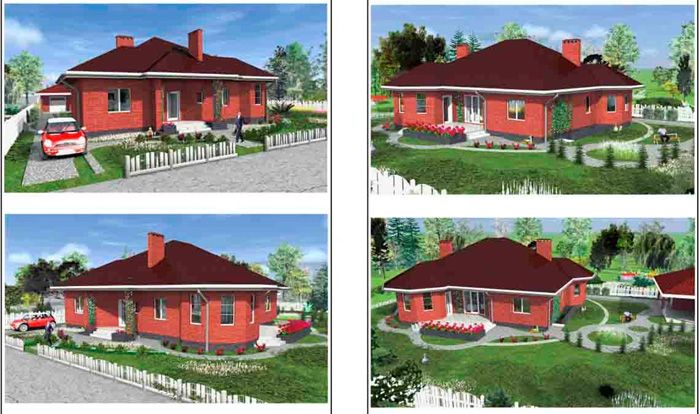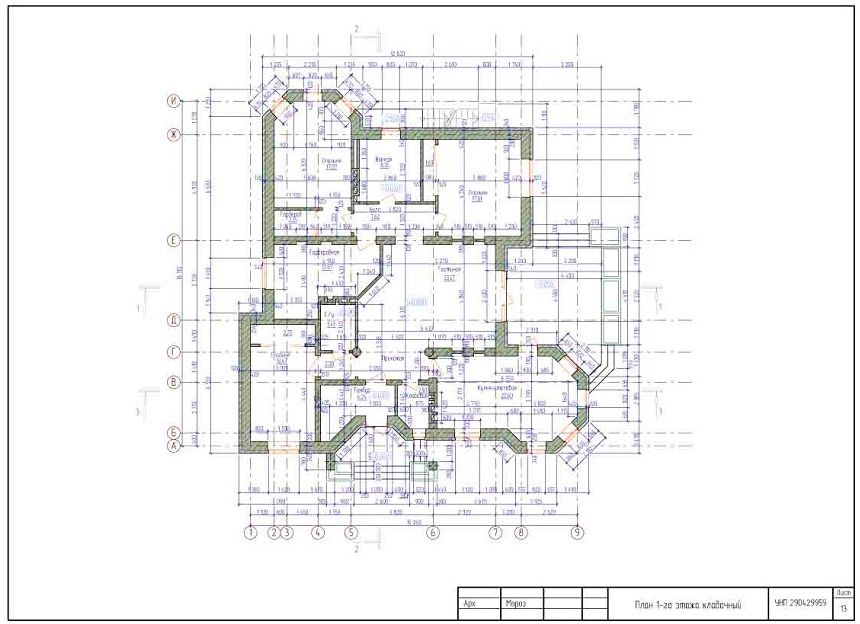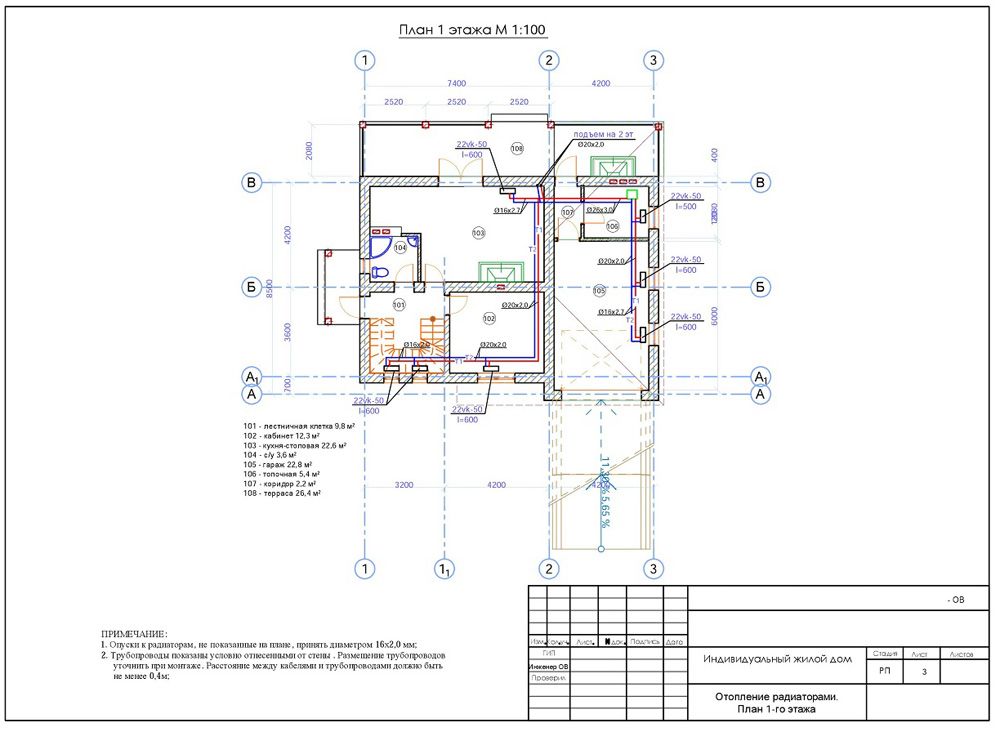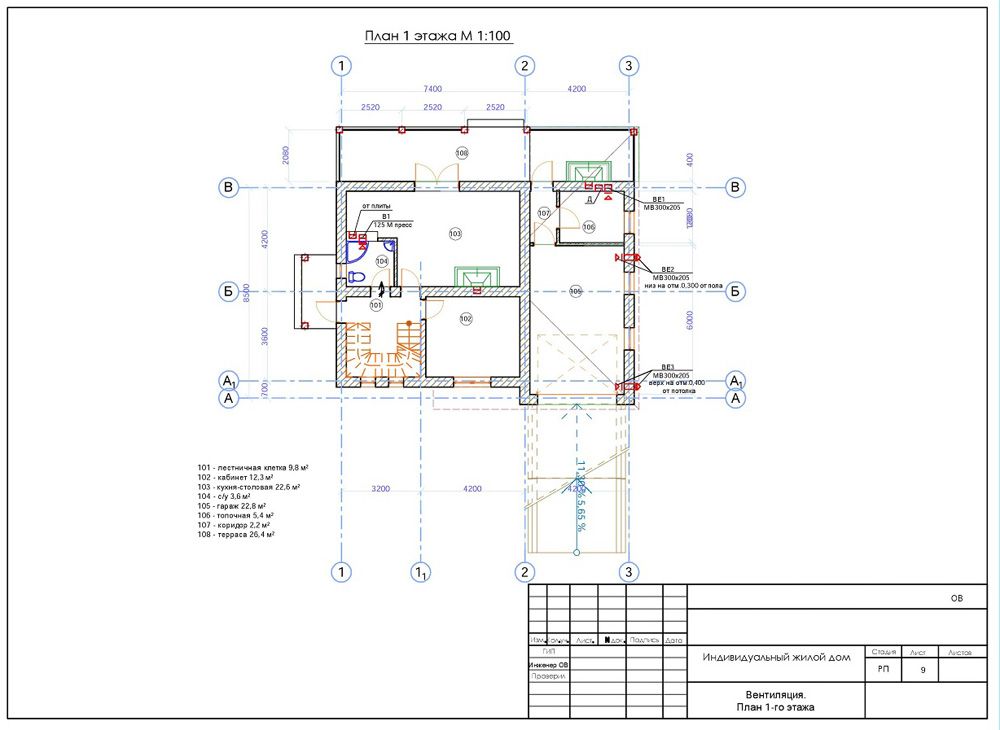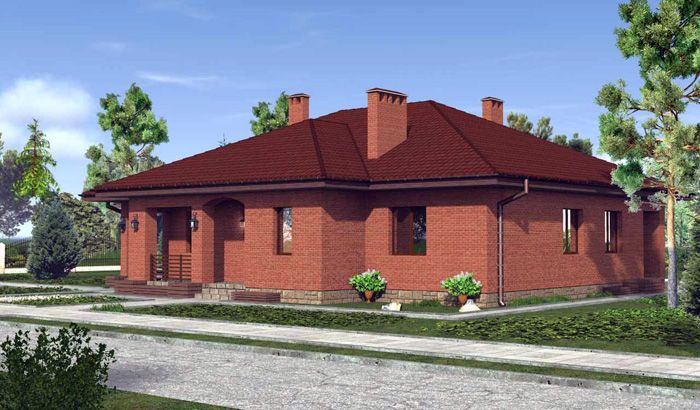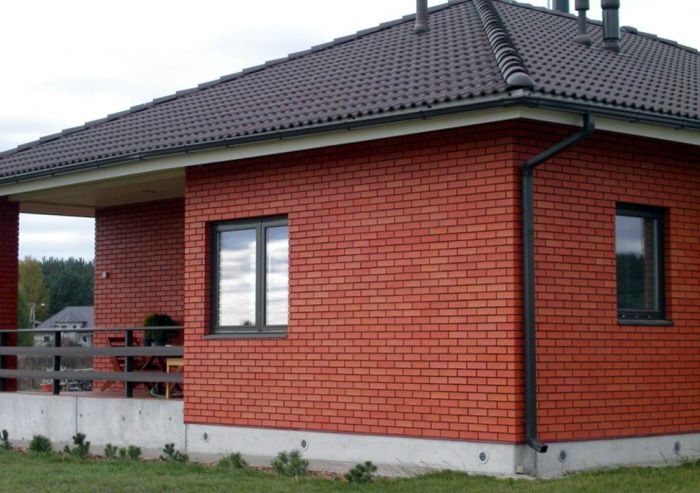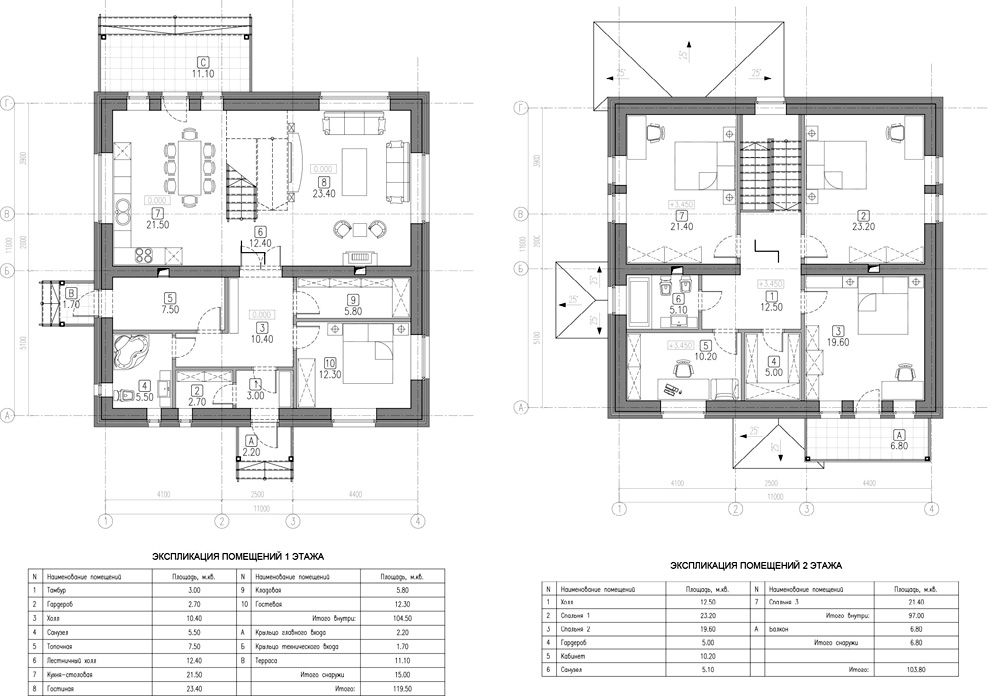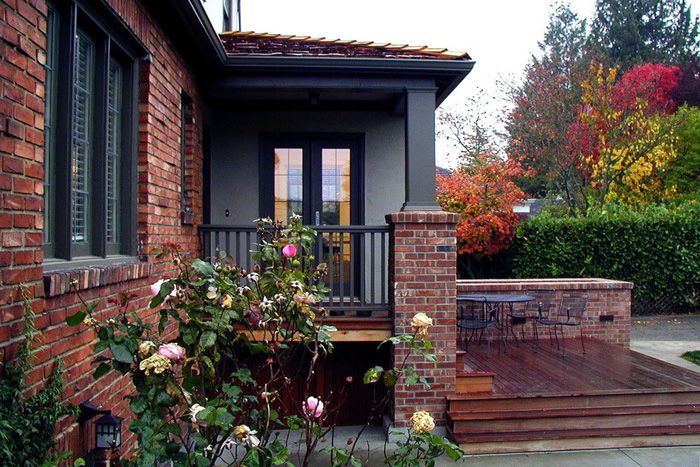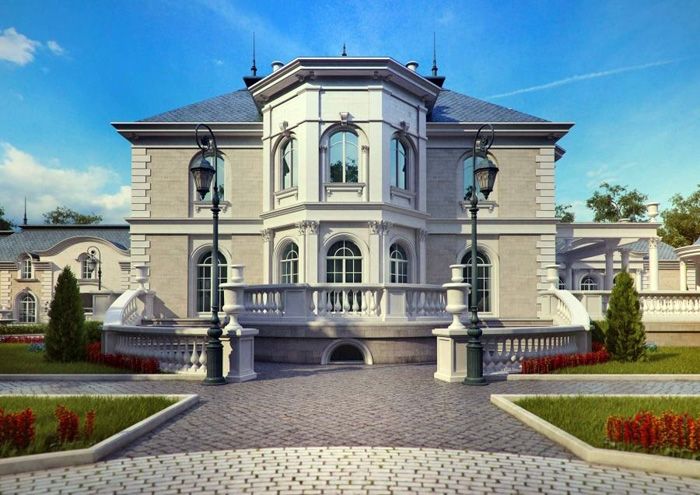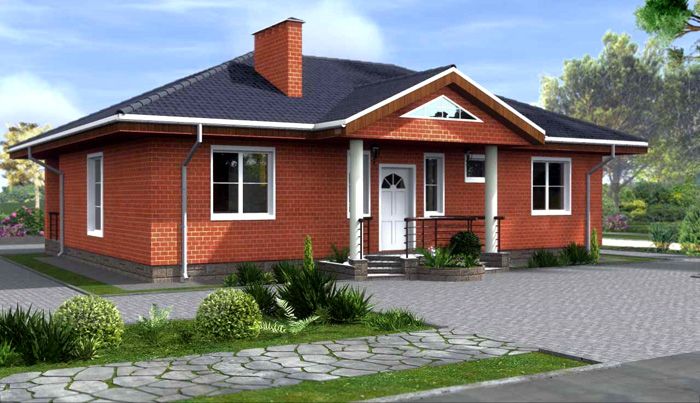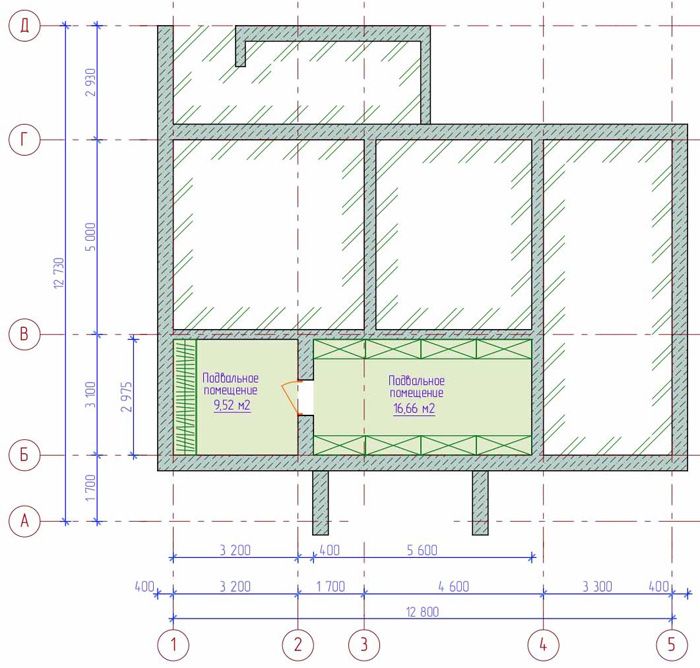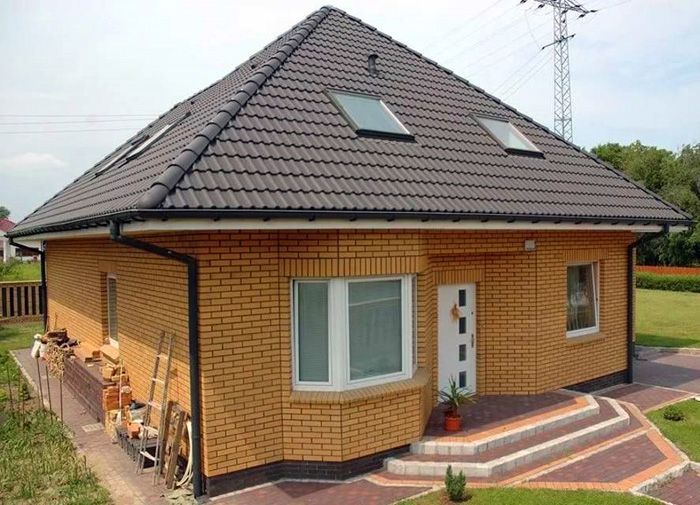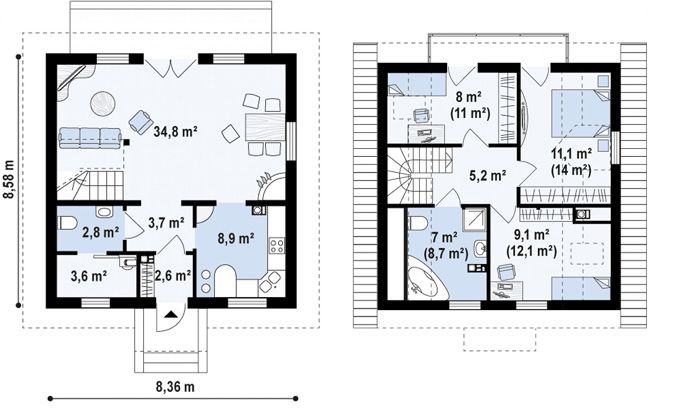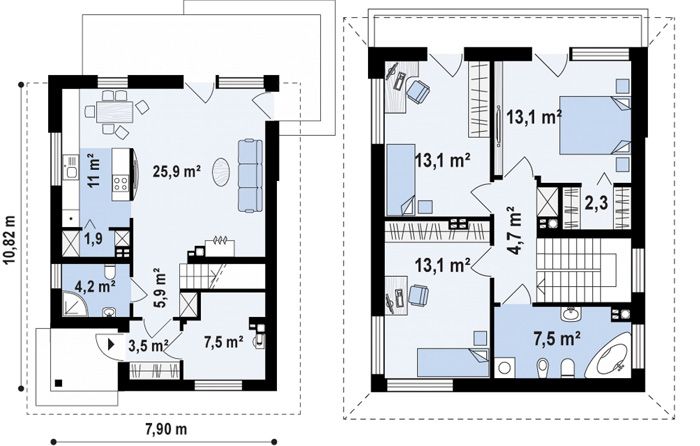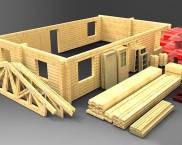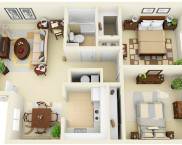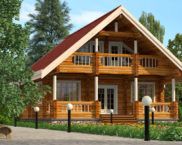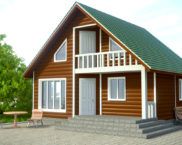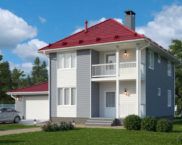Projects of houses and cottages made of brick: proper preparation and construction control
The final result in the construction of various buildings largely depends on correct planning. Projects in construction allow you to take into account the consumption of materials and survey work, the cost of laying communications and possible technical assumptions. In this publication we will tell you how to create projects of brick houses and cottages, taking into account all architectural requirements and building codes. The editors of the online magazine homemaster.techinfolux.com/en/ will tell you about the features of creating projects, the advantages and disadvantages of different standard solutions. Also in the review there are ready-made solutions already implemented in practice.
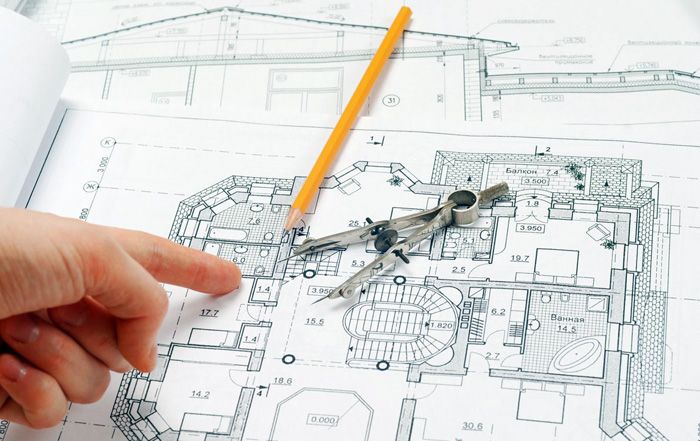
Thorough preparation of documentation prevents errors, reduces costs during construction and subsequent operation
The content of the article
- 1 Projects of brick houses and cottages as the basis for reliable construction
- 2 What are the projects of houses and cottages made of brick
- 3 Fundamentals of Proper Design of Major Sections
- 4 How to choose a brick cottage project - recommendations of our editorial staff with examples in the photo
- 5 Review of projects of beautiful premium houses and large brick areas
- 6 Projects of brick houses in the economy price segment
- 7 Additional Information
- 8 Video with examples of projects of houses and cottages made of brick
Projects of brick houses and cottages as the basis for reliable construction
This building material has been used to build houses for thousands of years. Despite the development of technology, the classic version is still used - bricks from baked clay. After such processing, ceramic products with a characteristic of red colorwith increased resistance to various external influences. A modern version, white or yellow silicate bricks are created from quartz sand with lime. They are distinguished by increased porosity and better insulating properties.
For the manufacture of such modifications, Portland cement with crushed dolomite, marble, and other rocks is used. Ideal appearance suitable for decoration. Sometimes a complex shape is made to mimic natural stone. Facing series are created with a more careful selection of raw materials. According to the current GOST, deviations in width, length and height should not exceed 3, 4 and 2 mm, respectively. Such products are used without decorative plaster... Material advantages:
- high strength;
- incombustibility;
- resistance to moisture, frost and heat, rotting and other biological influences;
- durability;
- ecological cleanliness.
You can work with such materials alone. The products are well suited for refurbishment and modernization. They are used for erecting capital walls and partitions, multi-storey buildings and outbuildings.
The disadvantage is the relatively high cost. A certain hygroscopicity forces the installation of a plaster layer. For decreasing thermal conductivity create bricks with internal cavities.
What are the projects of houses and cottages made of brick
A complete package of documentation must contain information about the site, engineering networks. This data complements the requirements of future users. Aggregate information is used to draw up technical specifications. It indicates the desired composition and room area, other basic parameters.
Sketch projects
You can start by preparing simplified documentation. Despite this name, a typical draft design contains a lot of useful information:
- general plan;
- individual floor plans and cuts;
- types of facades and a perspective drawing.
In some cases, volumetric visualization with computer modeling is assumed. interiors... In an abbreviated explanatory note, a general description of the design with the main technical and economic indicators is given.
Typical and individual projects
The finished package contains information that is necessary to purchase materials, perform work operations and register an object. To speed up the process and eliminate unnecessary costs, the easiest way is to turn to ready-made standard projects. There are specialized firms that are ready to take all the dirty work on themselves and prepare a project taking into account all the necessary requirements, and also help in preparing documents. Typical projects of a brick two-story house can be found easily in open Internet sources, take it as a basis and, in consultation with experts, adjust it to your needs. You can change the size, location of partitions, the shape of window and door openings. Variations in paragraphs concerning the description of power supply and heating systems are admissible. Separately, you can take into account future design solutions.
An individual project from "A" to "Z" is created when there is a special need. In this case, its cost increases significantly, since it is necessary to re-perform the settlement and other work. The process takes a long time.
Fundamentals of Proper Design of Major Sections
In this part of the publication, a package of documentation for the construction of brick houses and cottages is considered in more detail. This information will be useful when buying a ready-made and at the stage of preparing a new project. They will help you not to forget about important nuances.
Architectural and constructive section of the project
The general section begins with an explanatory note. In addition to detailed economic and technical indicators, there is information about the amount of materials for walls, roofs, and other structural elements. The layout of the master plan indicates the location of the main building, garage, baths, individual outbuildings.
Such drawings are useful for experimenting with color, texture, and finishing materials.
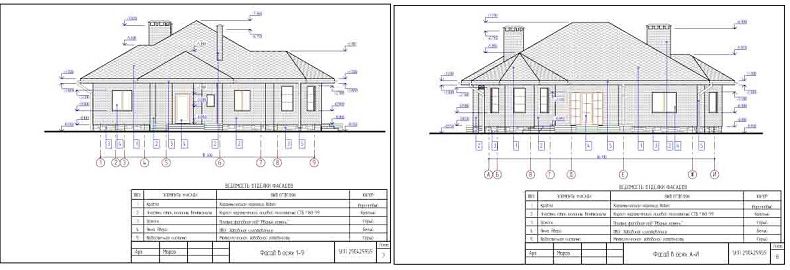
The control heights are indicated on the plans of the facades. The accompanying sheet contains finishing materials
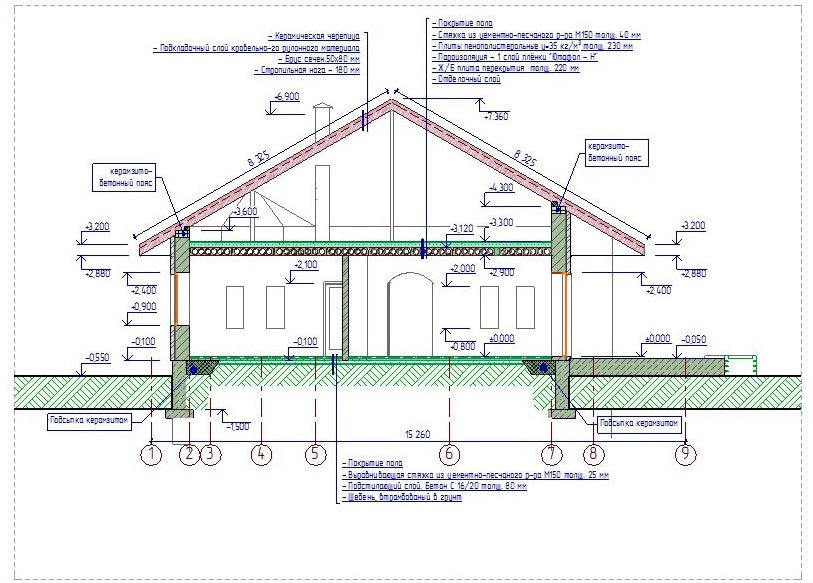
With the help of cuts, the composition of floors, roofs, insulation, and other structural components is clarified
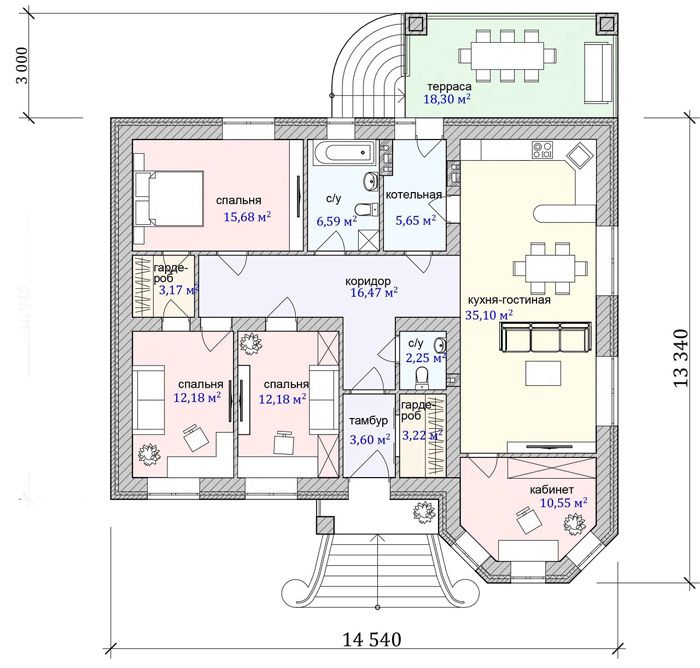
Floor plans are complemented with proposals for the arrangement of furniture, large functional and decorative interior elements
The structural part is needed even when using a ready-made project for a house and a brick cottage. Here, load calculations are performed, taking into account the selected type of roof, other changes made. Reinforcement is being developed taking into account the seismicity of the region, the peculiarities of the geology on the land plot. They separately calculate:
- jumpers, terraces, flights of stairs;
- interfloor floors;
- truss framewith for the roof.
Engineering section of the project
The standard package includes drawings along with explanatory notes for all systems:
- electric, gas, water supply;
- heating;
- sewerage and drainage;
- ventilation, conditioning;
- lightning protection and grounding;
- fire department and security alarm;
- computer networks;
- telephone communications;
- the television.
Note! Some systems are designed separately for the interior and exterior.
How to choose a brick cottage project - recommendations of our editorial staff with examples in the photo
First, you need to study the features of the land:
- The location of highways determines the parameters of the passages.
- On weak soils, you will need a slab or pile foundation.
- What matters is the relative position of residential buildings, septic tanks, wells and other objects on its own and adjacent territory.
- At a high level of groundwater, in addition to strengthening the foundation, it may be necessary specialized drainage system.
Further, the number and size of rooms are determined, taking into account the prospective increase in the family, the arrival of guests, the hobbies of the owners and special requirements. You should not forget about the organization of the storage place for individual vehicles. Make a list of additional buildings on the land. Celebrate personal color, style, technical and functional preferences.
Review of projects of beautiful premium houses and large brick areas
A solid budget implies the use of high-quality materials, an increased level of comfort, state-of-the-art engineering. The beautiful brick houses presented below in the photo were created taking into account the increased requirements of future owners. The comments provide details that you should pay attention to when studying the current market offers.
Red brick house project with a photo of the facade
| Group | Options | The values |
|---|---|---|
| Technical indicators | Number of floors | 2 |
| Number of rooms | 4 | |
| Total / living area, m2 | 254/69,4 | |
| Design features | Exterior walls | Ceramic hollow brick 250 mm insulated with 120 mm mineral wool slabs. |
| Partitions | Brick 120 mm. | |
| Roof | Rafter with metal tiles. |
In some villages, fences are specifically excluded to simplify the control of the territory by their own security service.
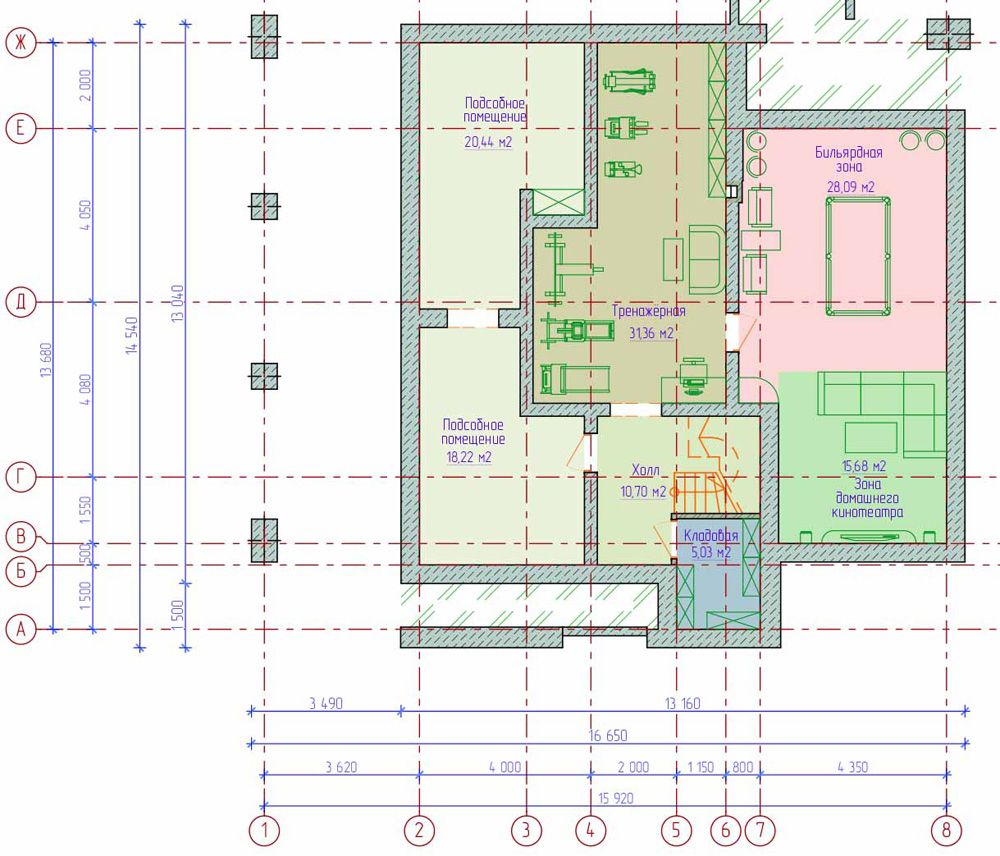
There was enough space in the basement to accommodate sports equipment, billiards, home theater, several storerooms
Related article:
One-story house plan. Projects of houses of different sizes with a basement, a garage and an attic, how to correctly develop a project of engineering networks in a house, useful advice from specialists - you will find in the publication.
White brick house project with a photo of the facade
| Group | Options | The values |
|---|---|---|
| Technical indicators | Number of floors | 2 |
| Number of rooms | 5 bedrooms, 2 bathrooms | |
| Total area, m2 | 201 | |
| Ceiling height of the first / second floor, cm | 315/300 | |
| Design features | Exterior walls | Expanded clay concrete blocks 390 mm with 250 mm insulation with 120 mm mineral wool slabs. Facing white brick. |
| Foundation | Monolithic reinforced concrete slab. | |
| Roof | Metal / flexible shingles of your choice. |
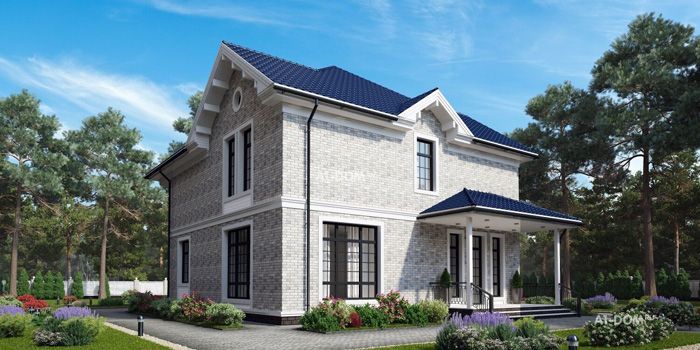
To improve the appearance, the individual elements are painted. Base / plinth pediment - artificial stone
Brown brick house project, use of other colors
| Group | Options | The values |
|---|---|---|
| Technical indicators | Number of floors | 2 |
| Number of rooms | 4 | |
| Total / living area, m2 | 201/79 | |
| Ceiling height of the first / second floor, cm | 315/300 | |
| Design features | Exterior walls | Blocks made of foam concrete density 600 with facing ceramic bricks. |
| Foundation | Monolithic tape made of C16 / 20 concrete. | |
| Roof | Metal roofing on the rafter system. | |
| Overlapping | There are reinforced concrete slabs over the garage. In the rest there are wooden beams. |
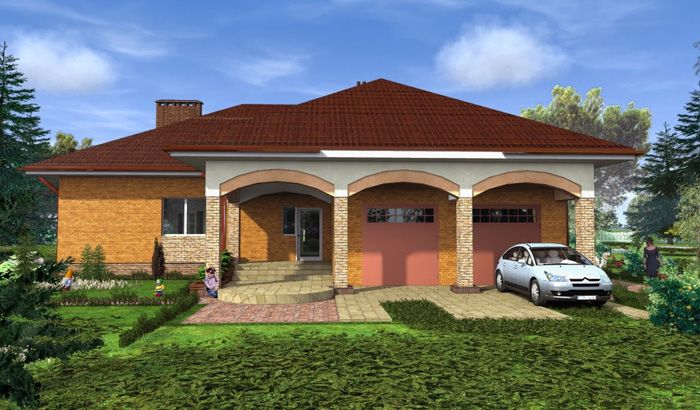
A closed garage is better suited to domestic weather conditions than a shelter without walls or an open area
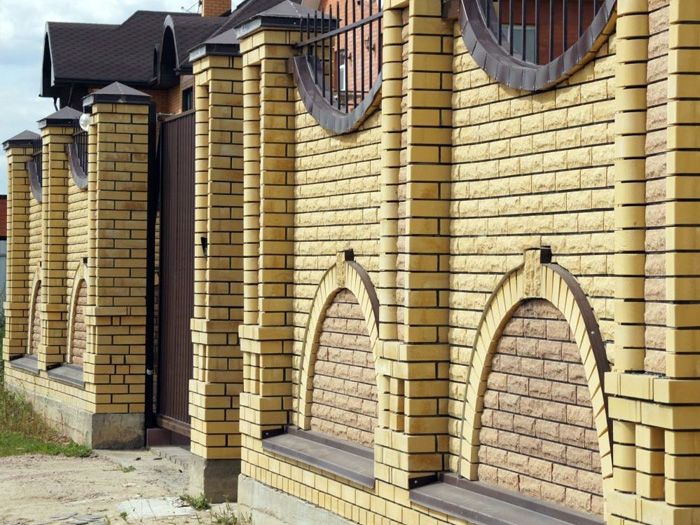
This photo shows a yellow brick fence. Spectacular contrasting color finishes can be repeated to create different architectural structures on the land
Projects of brick houses in the economy price segment
Careful preparation will allow the rational use of available funds. Photos of beautiful houses made of bricks with the descriptions in this section clearly demonstrate the wide potential.
One-story brick house project
| Group | Options | The values |
|---|---|---|
| Technical indicators | Number of floors | 1 |
| Number of rooms | 4 | |
| Total / living area, m2 | 122,5/62,2 | |
| Design features | Exterior walls | Ceramic hollow brick 250 mm insulated with 120 mm mineral wool slabs. |
| Partitions | Brick 120 mm. | |
| Roof | Rafter with metal tiles. |
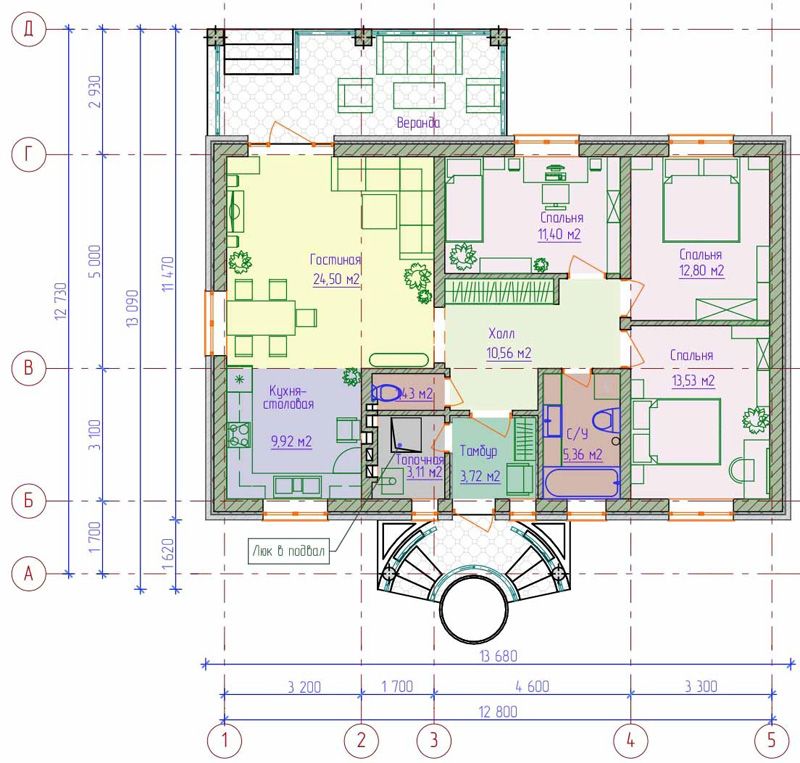
The furnace is located on the ground floor. A vestibule was made in the entrance area. There was enough space for three bedrooms
Related article:
Projects of one-story houses up to 100 sq. m. from timber, foam blocks, bricks, on a metal and wooden frame, the advantages and disadvantages of the design, photos of layouts - in our publication.
Brick house project with an attic
| Group | Options | The values |
|---|---|---|
| Technical indicators | Number of floors | 1 + attic |
| Number of rooms | 3 | |
| Total area, m2 | 107 | |
| Building area, m2 | 64 | |
| Design features | Exterior walls | Foam concrete blocks, mineral wool, ceramic bricks. |
| Foundation | Reinforced concrete, monolithic. | |
| Roof | Metal or ceramic tiles. |
In such buildings, planning is carried out with great care. Use the entire usable area. Sometimes used attic areas, but in this case, a significant increase in the design cost is possible, due to a more complex design insulated roof... Windows for this mounting option are more expensive than standard models.
Related article:
House with an attic: projects, photos. Attic buildings are a practical and very attractive idea for a private plot.Projects, photos of successful interiors and recommendations of experienced builders are in our material.
Brick two-story house project
| Group | Options | The values |
|---|---|---|
| Technical indicators | Number of floors | 2 |
| Number of rooms | 3 bedrooms | |
| Total area, m2 | 113 | |
| Design features | Exterior walls | It is possible to use ceramic bricks, foam concrete blocks. Mineral wool insulation 50-100 mm. |
| Foundation | Monolithic from reinforced concrete. | |
| Roof | Metal, flexible or ceramic tiles. |
Related article:
Plans for two-storey houses. Scope and distinctive features, advantages and disadvantages, materials; layouts of houses 9x9, 10x10, 7x7, 6x8, 6x10, 9x6, 12x12 meters - in our publication.
Additional Information
A photo of a one-story or other brick house demonstrates only aesthetic parameters. The project should study the technical characteristics. The durability of the finish and the maintenance schedule are essential.
Use the comments on the publication to get answers to other questions. Leave here your comments, advice, share your experience in choosing projects and construction technologies.



