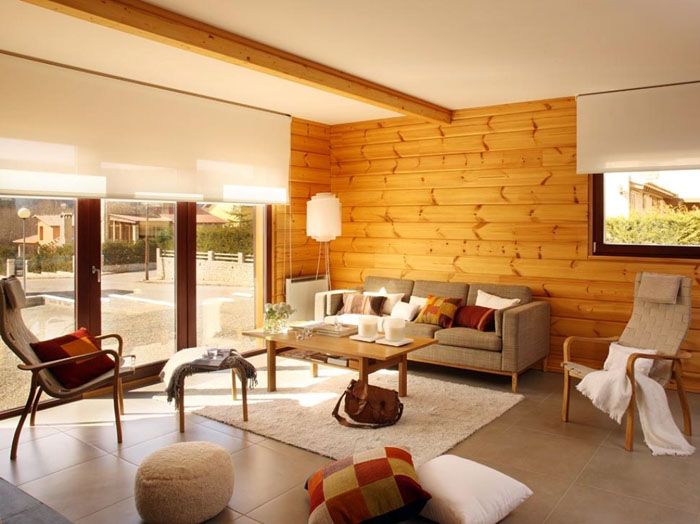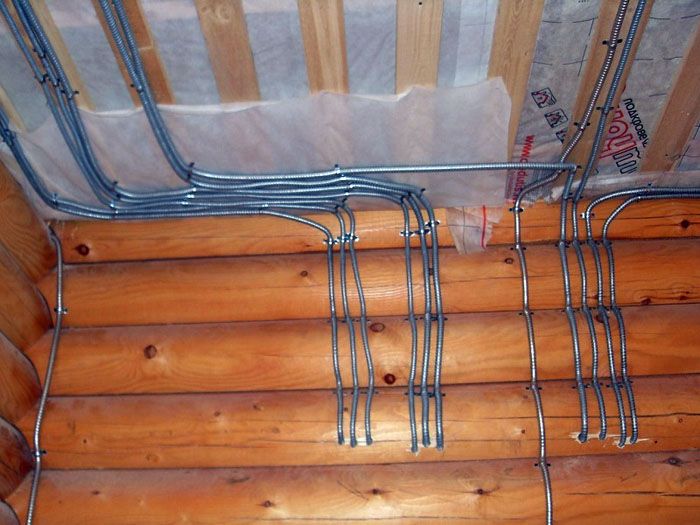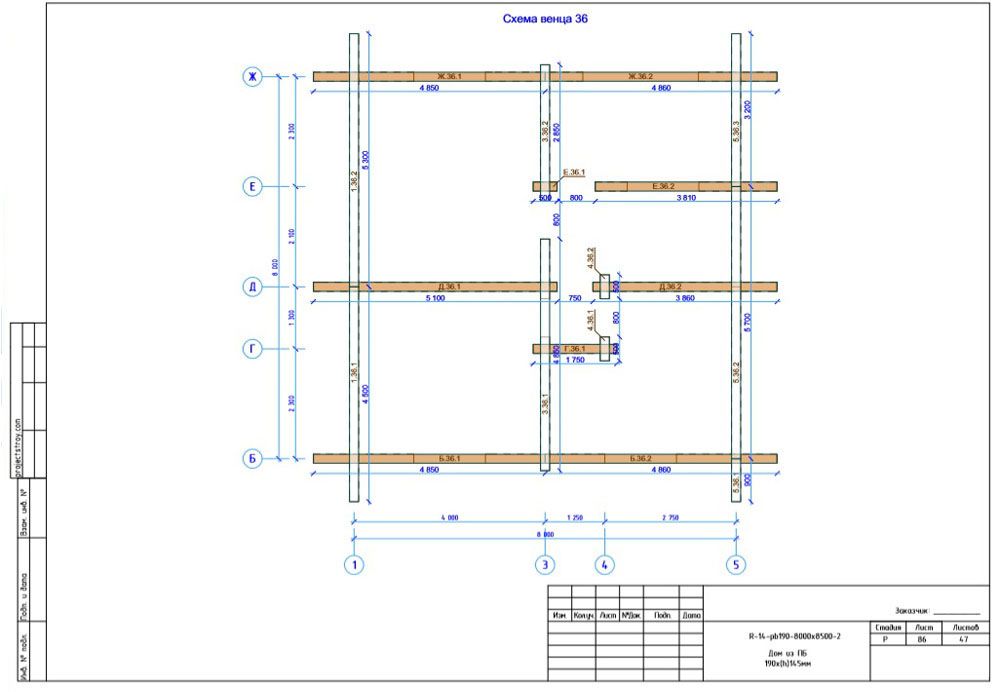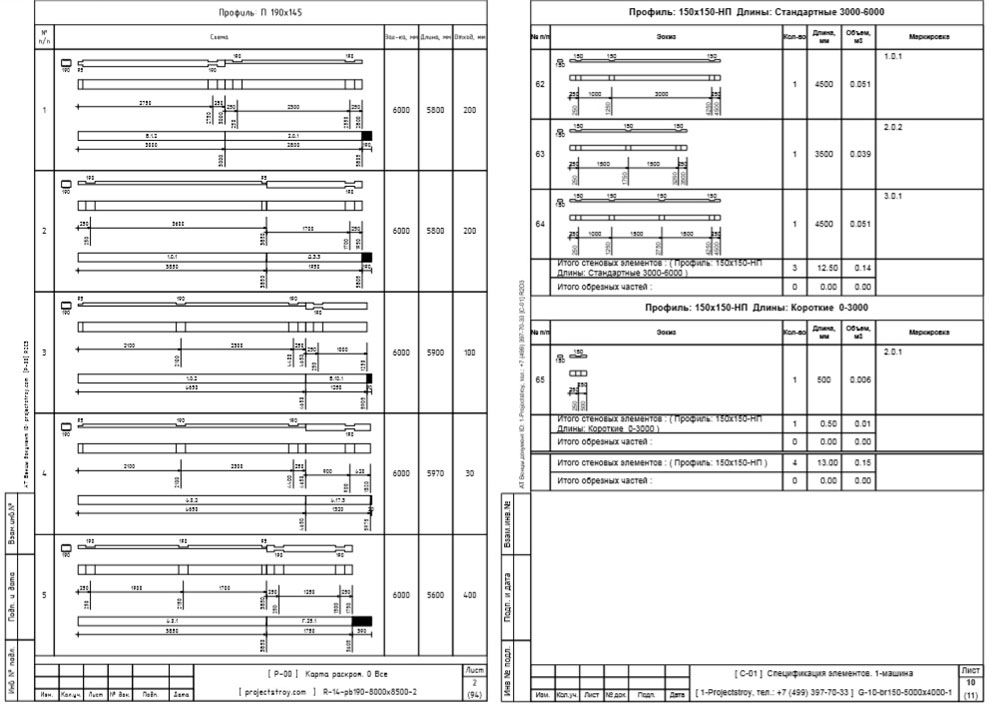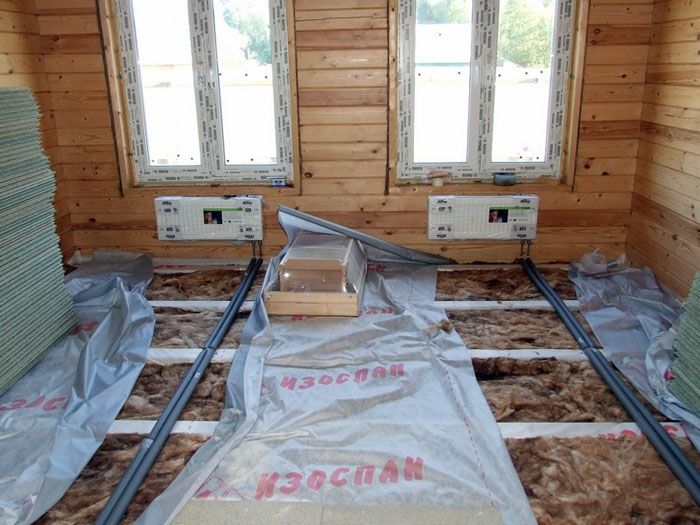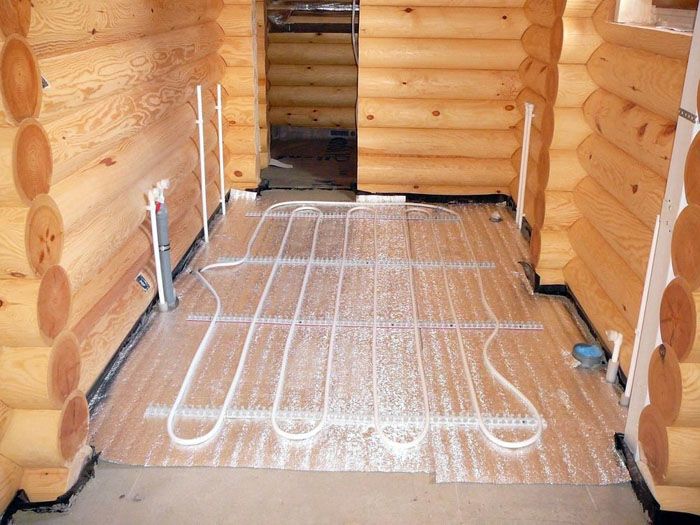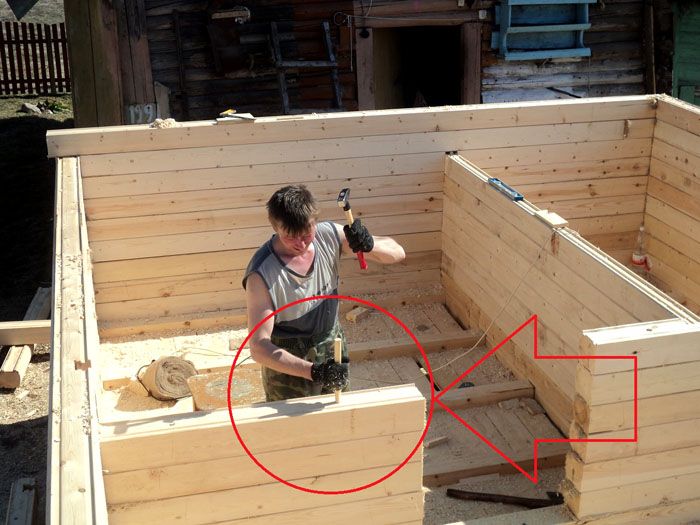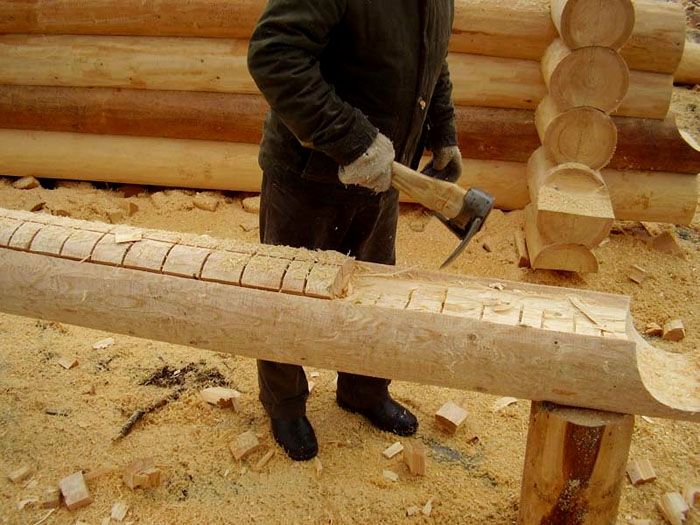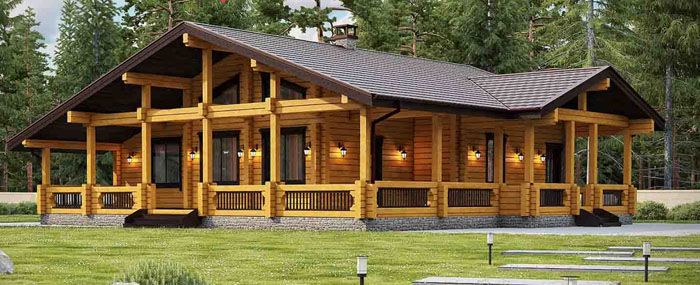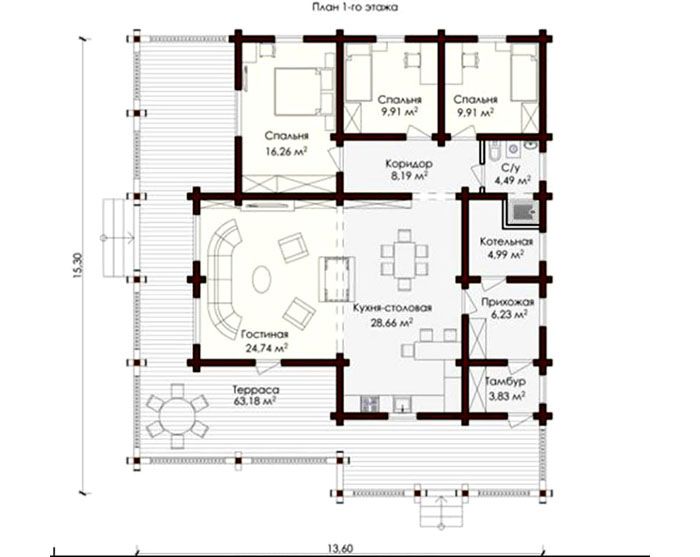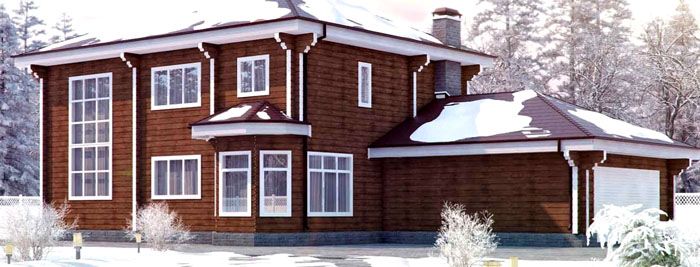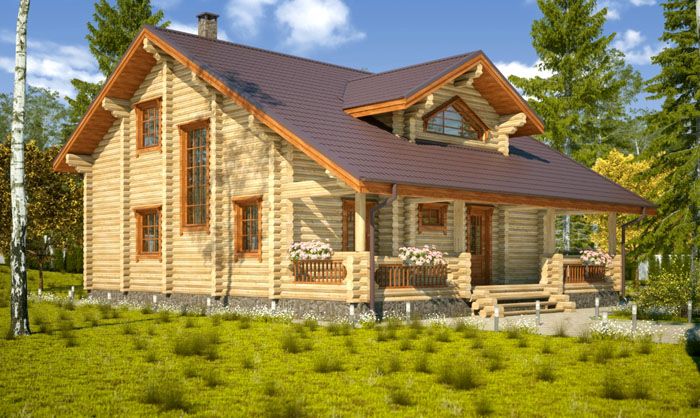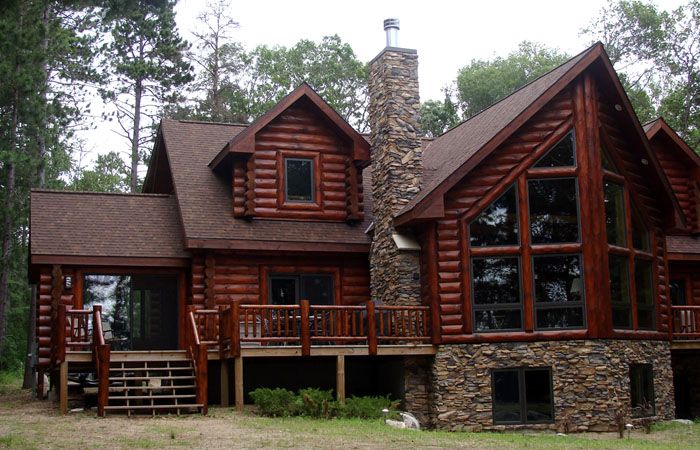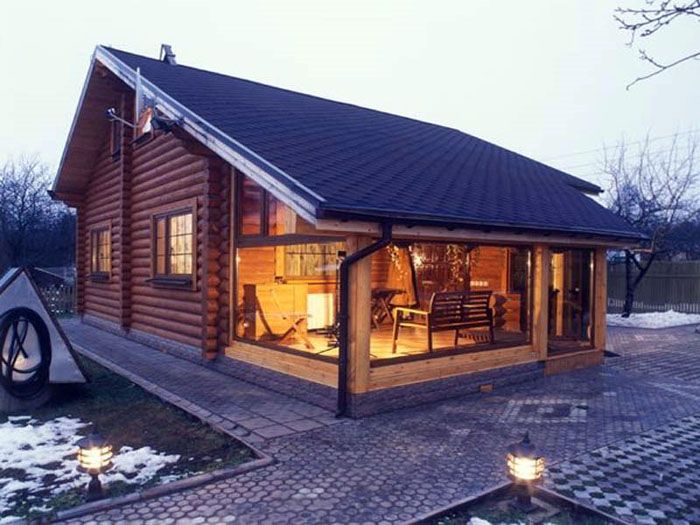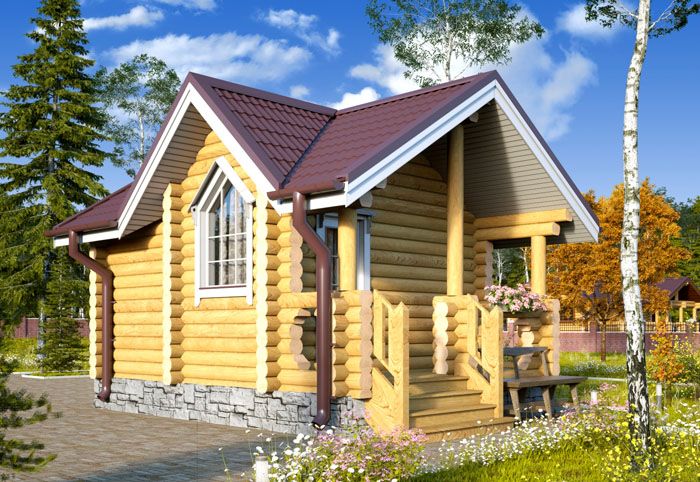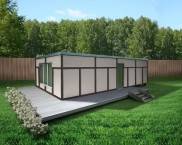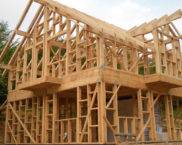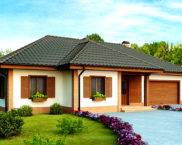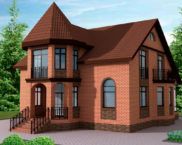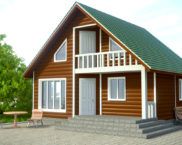Measure seven times: choosing the best log house project
If you want to reduce construction costs and take into account in advance all the nuances of using housing during operation, pay attention to this article. In today's publication of the homemaster.techinfolux.com/en/ editorial office, we will tell you how the projects of houses from a log should be drawn up. In this article, we will introduce you to the concept of what an individual house project is, what are the differences between summer construction options and year-round construction options, what is the sequence of construction and survey work, what you need to pay attention to when drawing up an estimate and a construction plan.
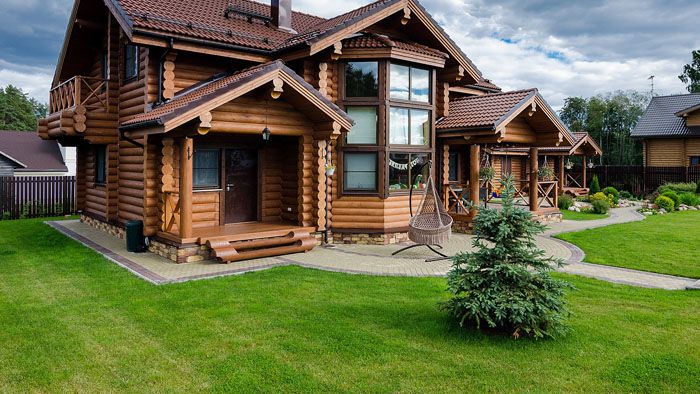
Consumer characteristics of a building of any level of complexity are determined by the quality of preparation of project documentation
The content of the article
- 1 Advantages, disadvantages, features of modern log houses
- 2 Types of projects of houses from rounded logs, an overview of current offers with prices
- 3 Features of the development of projects of a wooden house from a rounded log
- 4 Differences between projects of summer wooden buildings from log houses for permanent residence
- 5 Building a house from a calibrated log or manual felling - the pros and cons of different technologies
- 6 Projects of houses from a rounded log with photos and useful comments
- 7 Formation of the price of the project and construction of a log house, a turnkey log house
- 8 Choosing the best project for a house from a log - conclusions and additional information
- 9 Video: description of the implementation of the project of a house from a log
Advantages, disadvantages, features of modern log houses
Without exaggeration, these building materials can be called unique. Each log has a specific cut pattern. In addition to the exclusive appearance, there are several important advantages to note:
- ecological cleanliness;
- quick installation;
- ease of material handling;
- excellent thermal insulation properties;
- reasonable weight that does not unduly increase the load on the ground and foundation;
- in a wooden house, natural micro-ventilation makes it easier to maintain temperature conditions;
- healthy phytoncides that improve the composition of the air in rooms.
Disadvantages should also be listed for an objective analysis:
- Wood products are damaged by changes in humidity and temperature.
- They must be protected from rotting, harmful insects.
- The material is flammable, therefore special fire safety measures are required.
- Its limited strength must be taken into account when creating the structural frame of the building during operation.
- The typical service life of wooden buildings is less than that of analogs made of concrete, bricks.
The dimensions of wooden products change significantly as they dry. The log house is sometimes left for several months after completion of assembly. Further, when installing window and door blocks, technological gaps with a soft filler are used. These features increase the total cost.
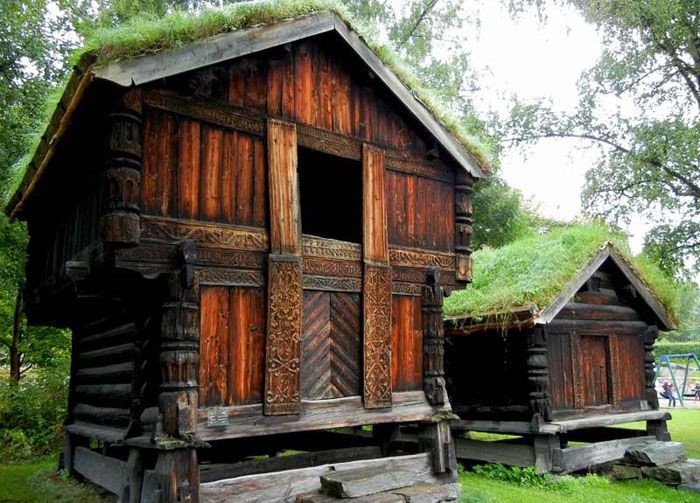
Practice sometimes refutes theoretical assumptions. These Norwegian houses remain intact for centuries without the use of modern protective impregnations
Related article:
Wooden beams are the best solution for your home. Advantages and disadvantages of the material, varieties and prices in a separate publication of our portal.
Types of projects of houses from rounded logs, an overview of current offers with prices
The cost of a project documentation depends on many factors. A standard set of drawings can be purchased cheaper. Making adjustments is associated with the work of specialists and the corresponding additional costs. The most expensive are projects of log houses, created according to a unique technical task.
House sketch project
These sets of documents contain general technical and economic indicators. A drawing of a building with dimensions will allow you to choose placement within the boundaries of the land plot.
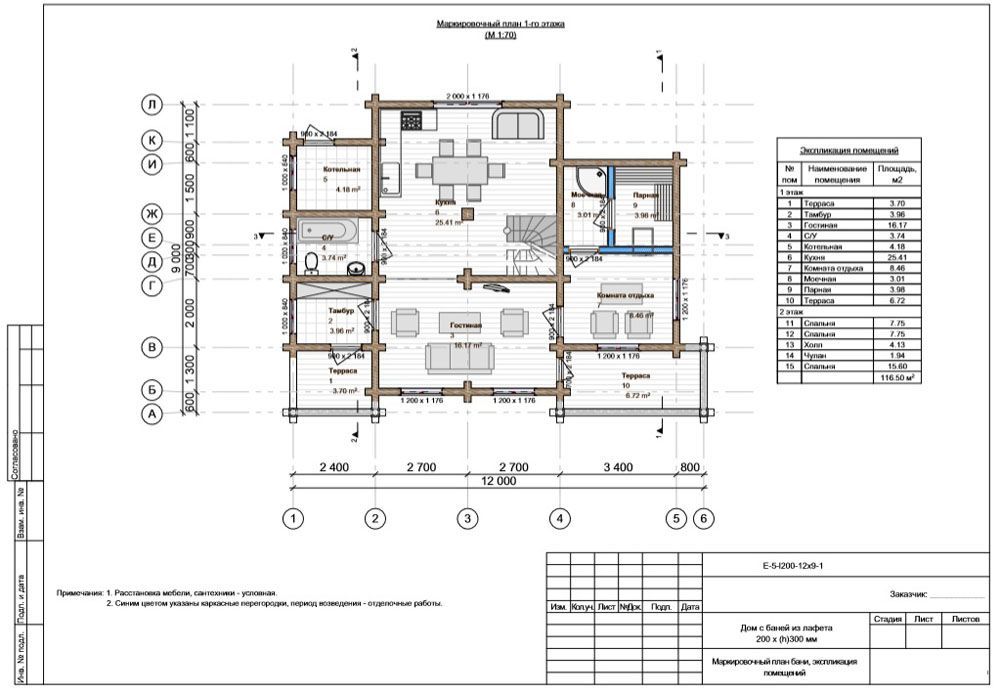
On the plans of the rooms, you can experiment with the arrangement of furniture, equipment, check the convenience of the aisles
In addition to views from all sides, you can order a three-dimensional sketch of the structure and interior interiors. Such materials are created in three-dimensional form with the possibility of visualization from different points. The cost of a draft design of a log house is 80-140 rubles. per m² of the total area.
Individual house project
For construction, approval of official permits, state registration of a property, it is necessary to prepare a complete set of documentation. It contains drawings with sections, a description of complex units, engineering calculations.
Developed separately water supply, other engineering systems. If necessary, perform binding on the ground, make projects landscape design, additional buildings. The cost of the main package of documentation is 140-250 rubles. per m².
Typical house project
A ready-made kit is not only cheaper than an individual preparation of a documentation package. In this case, we are talking about a solution proven in practice. You can immediately start the construction stage, purchase materials, look for a construction team. If desired, the architectural bureau will make small changes at a minimal cost. Any corrections that do not affect the integrity and reliability of the load-bearing structures are admissible. In a wide range of standard offers, it is easy to find an option with suitable parameters.
Related article:
What is a gun carriage: advantages and disadvantages, main characteristics, the choice of a project for building a house and a bath from a gun carriage, features of Norwegian technology and useful tips - in our publication.
Features of the development of projects of a wooden house from a rounded log
All work must begin with the development of a floor plan of the premises. In this case, do not save space. Separate rooms are useful for accommodating guests, hobbies of the hosts, storage rooms and dressing rooms.A place to rest on veranda create in different designs for summer / year-round use.

There are no strict requirements for freehand drawings. However, one must not forget about the sufficient information content of such materials.
Prepare a list of needs for each engineering system. To calculate the water supply, for example, you need not only the number of users. You will need to consider the frequency of hygiene procedures, other personal preferences and peak loads.
Study the area separately. Check the convenience of motorways and pedestrian walkways. Beds, fruit trees, a well and a house should be far enough away from the septic tank. Prepare the results of geological surveys. They will help you choose the right one foundation... At a high level of groundwater, a specialized contour drainage scheme.
Related article:
Projects of frame houses, photos and prices. Why is frame technology so popular? How much is such a house worth? Read more in a separate publication on our portal.
Differences between projects of summer wooden buildings from log houses for permanent residence
If seasonal operation is expected, you can reduce costs in several areas. A complete heating system is not needed. For heating during a cold snap, it is quite enough to use a fan heater. Insulation performance should be considered in a similar way. The simplest window blocks, entrance groups without a vestibule are quite suitable. In some situations, a stationary water supply is not installed. The pump for supplying liquid from the well to the house is connected according to a temporary scheme.
The project of a house for permanent residence is created without the exceptions listed above. For the Moscow region, experts recommend using logs with a diameter of at least 250-270 mm. The solid wood wall thickness must be at least 200 mm.
Sometimes they are mounted on the outside of a slab of expanded polystyrene (50-100 mm). This reduces the overall thermal conductivity. But at the same time the natural exchange of air is blocked. Acceptable insulation performance will be obtained even without an additional layer. However, it is necessary to use multi-chamber double-glazed windows, modern doors with multiple gasket contours. A vestibule will come in handy, which will prevent the direct penetration of cold air into the room in winter.
Related article:
Projects of houses from a bar for permanent residence are especially popular. The advantages and disadvantages of houses from a bar, varieties, layouts, projects of one-story and two-story buildings - in our publication.
Building a house from a calibrated log or manual felling - the pros and cons of different technologies
When creating standard products by a factory method, the same diameter is provided along the entire length of the workpiece. This technology is accompanied by an increased consumption of raw materials, which has an increasing effect on the cost. On the other hand, flat parts are easier to install. The assembly does not require high qualifications of the performers.
A significant disadvantage is the reduction in overall strength, since the strong part of the trunk is sheared off. The displacement of the core along the length provokes strong deformations.
Removal of surface layers provokes fungal and other biological damage. Moisture penetrates such materials. At a reasonable price, it is difficult to find thick rounded logs with a diameter of more than 300 mm.
This technology preserves natural protective layers. In this case, baths and other relatively small structures are assembled without dowels. It is not difficult to find workpieces with a diameter of more than 400 mm on the market at a reasonable price.
The main drawback is the great dependence on the skill of the team of specialists. The services of highly skilled craftsmen are expensive.
Projects of houses from a rounded log with photos and useful comments
The following examples highlight details that are worth paying attention to. Keep functionality in mind when exploring beautiful log homes. Correct changes in the finished project will help to take into account the exact wishes of future users. Some specialized manufacturers offer a choice:
- manual cabin;
- rounded log;
- profiled / glued beams.
House projects for permanent residence
In one-story buildings there are no transitions to different levels, therefore, convenient operation is provided. Requirements for the size of the land are increasing. The area of the outer walls is increasing, so high-quality thermal insulation is needed. The load on the foundation is reduced.
| Group | Options | The values |
|---|---|---|
| Technical indicators | Number of floors | 1 |
| Number of bedrooms | 3 | |
| Total area, m2 | 210 | |
| Design features | Foundation | Pile-grillage. |
| Walls | They are mounted using galvanized durable fasteners. Insulation is used between the crowns. | |
| Roof | Truss frame made of boards. Fiber insulation - 20 cm. Metal roof tiles, gutter and snow retention system. | |
| Price (as of June 2018), rubles, | Project | 32000 |
| Turnkey construction | 3600000 |
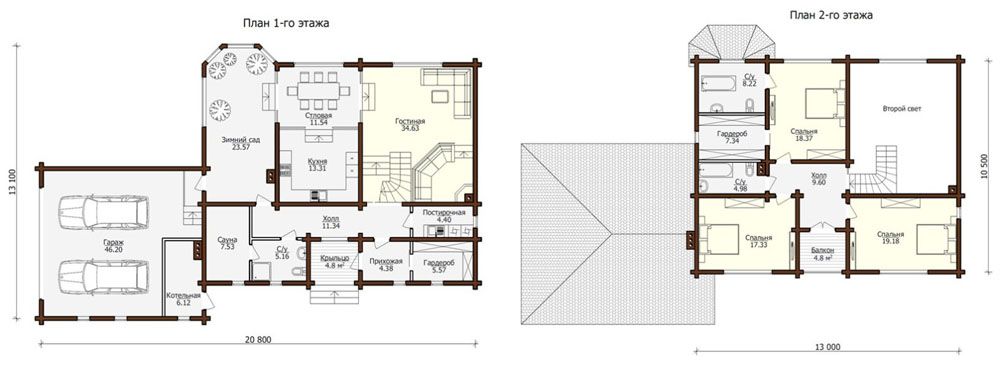
Floor plans. Removal outside the residential circuit simplifies the insulation of technical rooms. A separate entrance to the boiler room is created in accordance with current regulations
| Group | Options | The values |
|---|---|---|
| Technical indicators | Number of floors | 2 |
| Number of bedrooms | 3 | |
| Total area, m2 | 269 | |
| Design features | Foundation | Grillage on piles. Suitable for soft soils. |
| Walls | They can be made of a bar, rounded logs with insulation between the crowns. | |
| Roof | Wooden rafters. Metal tiles. Mineral wool insulation with steam and waterproofing. | |
| Price (as of June 2018), rubles, | Project | 36000 |
| Turnkey construction | 5600000 |
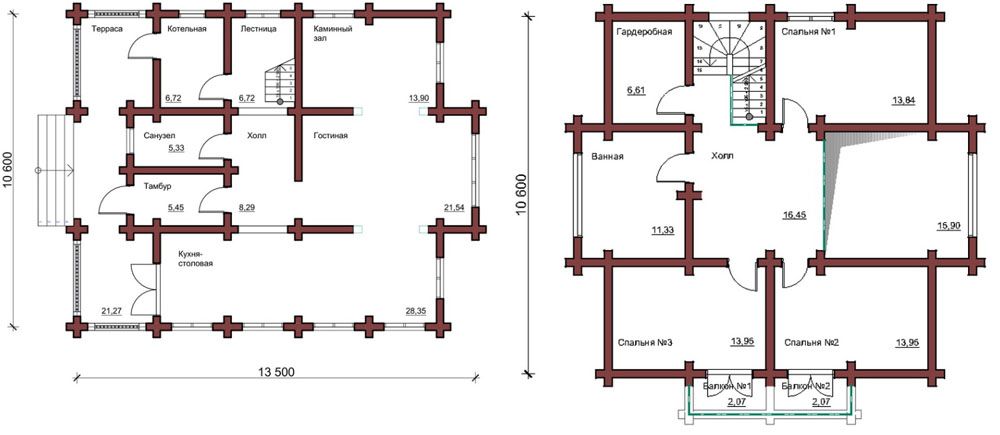
The extra space is suitable for living rooms. A mandatory additional requirement is good sound insulation
| Group | Options | The values |
|---|---|---|
| Technical indicators | Number of floors | 2 |
| Total area, m2 | 212 | |
| Design features | Foundation | At extra charge. Screw - 275,000 rubles; tape - 480,000 rubles; slab - 960,000 rubles. |
| Walls | Rounded log. The height of the walls is 290 cm. | |
| Roof | In the basic version - under roofing felt. Installation of metal tiles - 570,000 rubles. | |
| Price (as of June 2018), rubles, | Project | 21000 |
| Turnkey construction | 2280000 |
With this part of the structure, you can easily compensate for uneven terrain. With a sufficient height, utility rooms can be made in it. This element prevents moisture penetration into wooden elements.
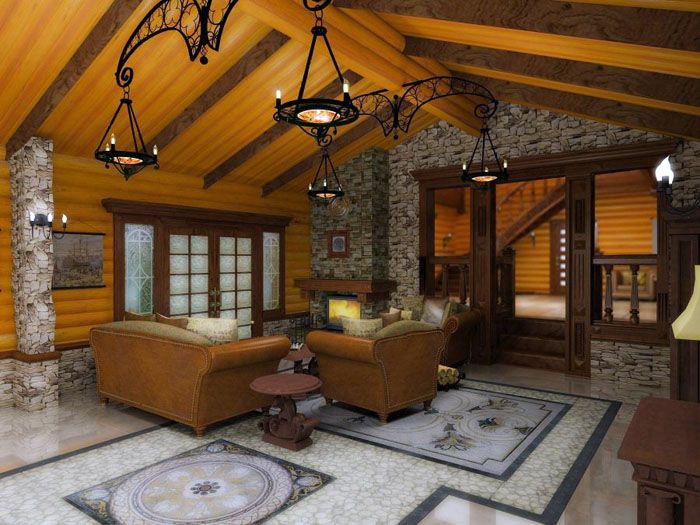
In the interior of a house made of rounded logs, the use of natural stone with a rough finish is appropriate
Summer country houses from a log with a photo inside the house
In such buildings, you can reduce the thickness of the walls. The main thing is to ensure the stability of the structure.
| Group | Options | The values |
|---|---|---|
| Technical indicators | Number of floors | 1 |
| Number of bedrooms | 1 | |
| Total area, m2 | 46 | |
| Design features | Foundation | Screw piles with grillage. |
| Roof | Soft tiles. | |
| Price (as of June 2018), rubles, | Project | 17600 |
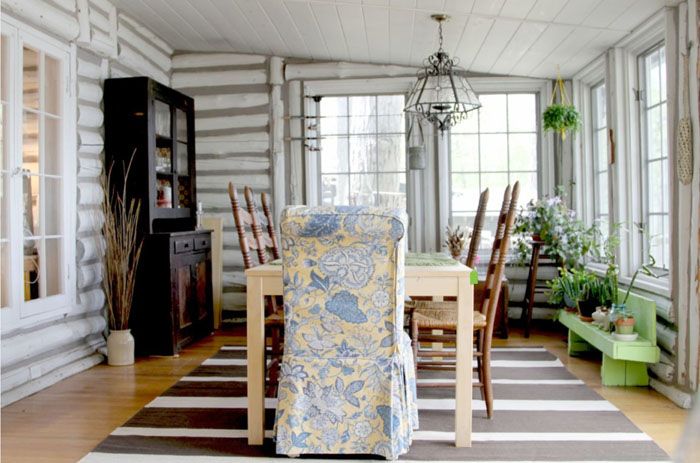
A photo of the design of a wooden house from a log inside shows the coloring of the walls. This finish is used to mask aesthetic defects.
Related article:
Projects of country houses for 6 acres. Photo examples of beautiful and compact country houses with recommendations for choosing a layout in a separate publication of our portal.
Projects of baths from a log
Such buildings on a prepared foundation can be installed in 1-2 days. Natural micro-ventilation is well suited for this functional purpose.
| Group | Options | The values |
|---|---|---|
| Technical indicators | Number of floors | 1 |
| Total area, m2 | 18 | |
| Design features | Foundation | At extra charge. Screw - 70,000 rubles; tape - 160,000 rubles; slab - 270,000 rubles. |
| Walls | Rounded log with jute compaction. | |
| Roof | Flexible shingles. | |
| Price (as of June 2018), rubles, | Project | 4000 |
| Turnkey construction | 360000 |
| Group | Options | The values |
|---|---|---|
| Technical indicators | Number of floors | 1 |
| Total area, m2 | 50 | |
| Design features | Foundation | At extra charge. Screw - 136,000 rubles; tape - 230,000 rubles; slab - 480,000 rubles. |
| Walls | Rounded logs with a diameter of 200 mm. | |
| Roof | Flexible shingles with insulation, steam and waterproofing. | |
| Price (as of June 2018), rubles, | Project | 5200 |
| Turnkey construction | 518000 |
Related article:
Sauna projects with a relaxation room and a terrace. In a separate publication, you will learn about the most successful layouts of baths with an extension in the form of a veranda or terrace.
Formation of the price of the project and construction of a log house, a turnkey log house
It is clear that the base cost is the minimum that will have to be based on when starting the calculation of expenses. Additional expenses will inevitably arise in the course of work. The use of ceramic tiles, for example, increases not only the cost of materials. We have to strengthen the foundation, taking into account the increase in weight.
A photo of a log house only gives a general idea of the aesthetic parameters. You can more accurately study the project using a computer model. Additional finishing increases costs. The use of natural wood allows you to minimize this work. You should carefully study the internal and external engineering networks, take into account the features of installation in buildings made of combustible materials. Investments in high-quality window and door units pay off by reducing operating costs.
Choosing the best project for a house from a log - conclusions and additional information
It is convenient to order a project of a log house complete with turnkey construction. In this version, the contractor is responsible not only for the design documentation. The contract establishes the terms of construction, official guarantees, sanctions for failure to fulfill the obligations assumed. For more information, see the post comments. Leave here your own comments about projects, interesting technologies.



