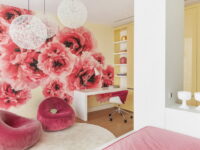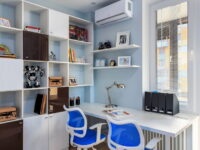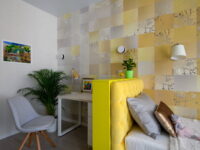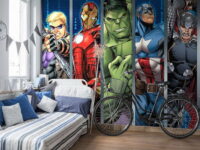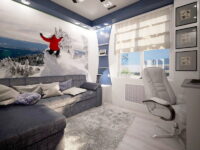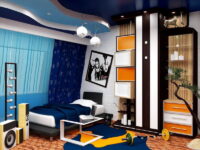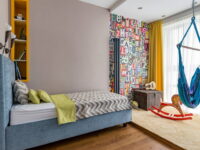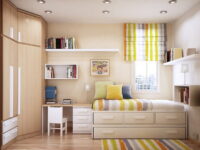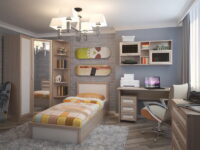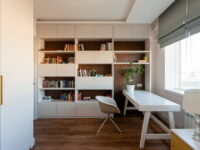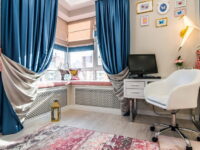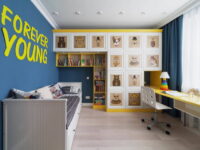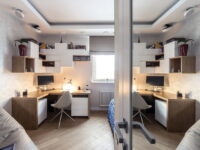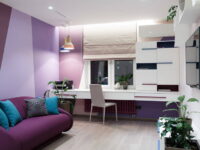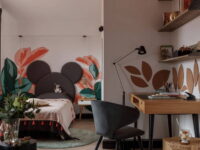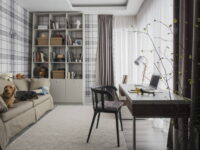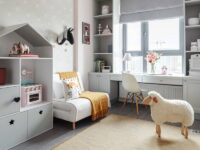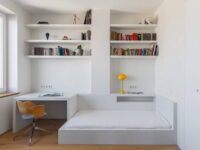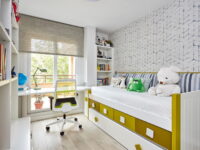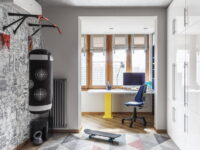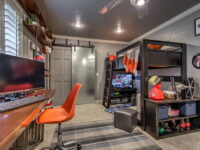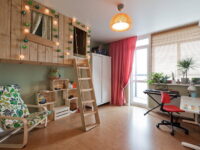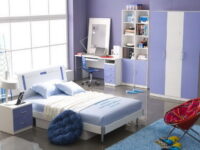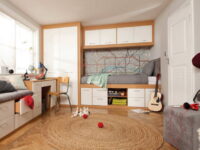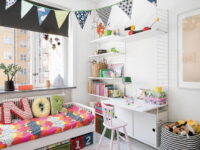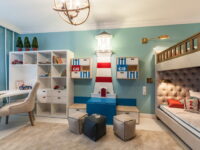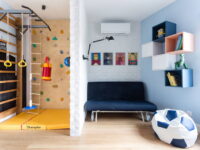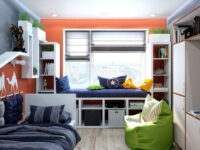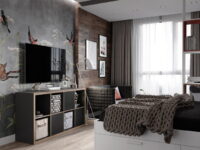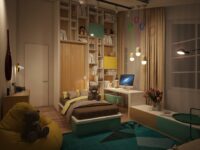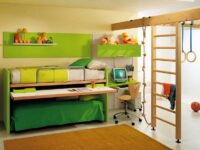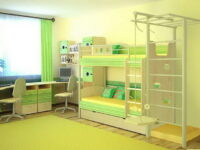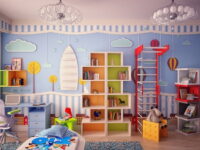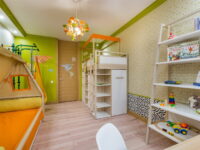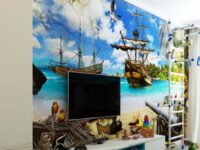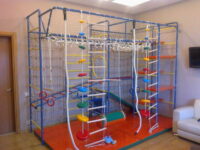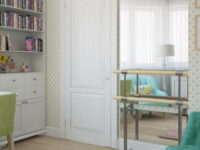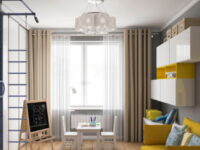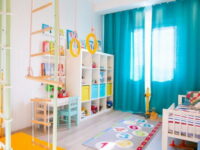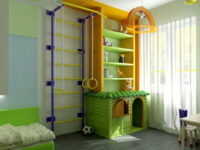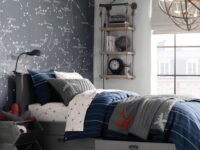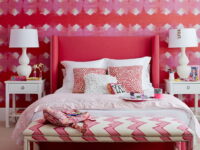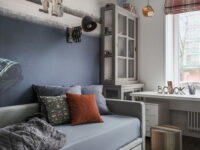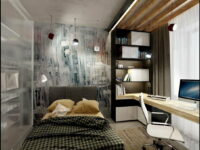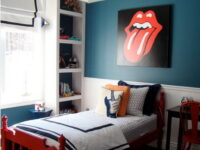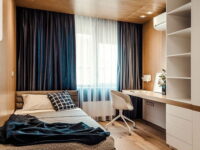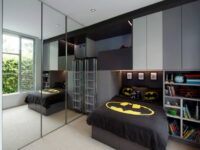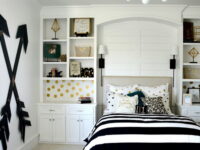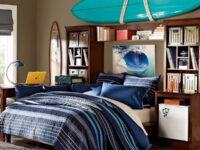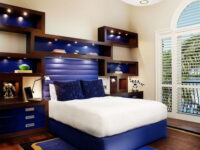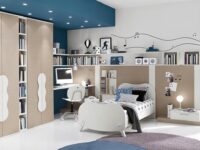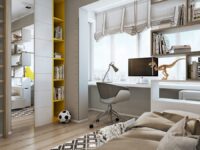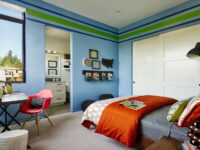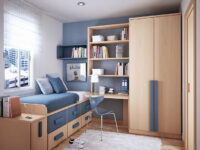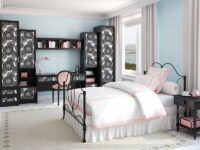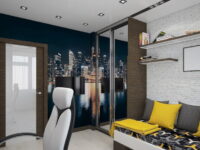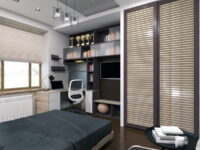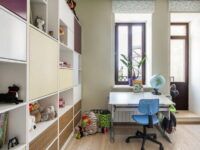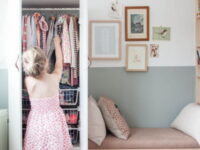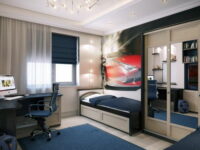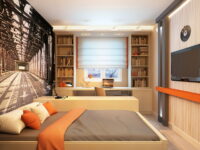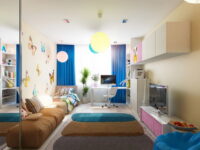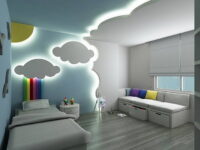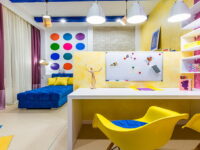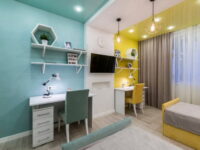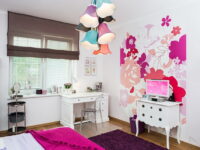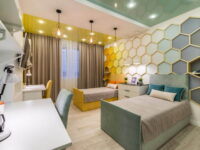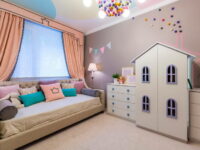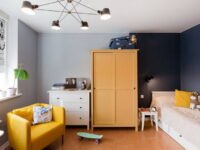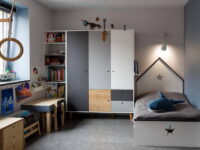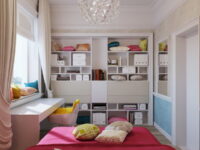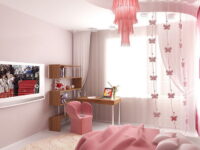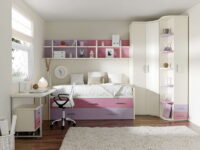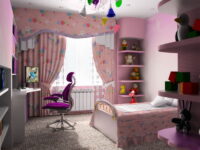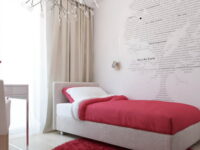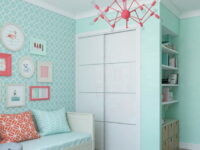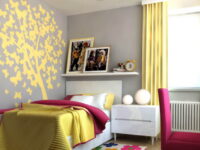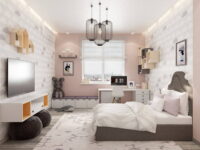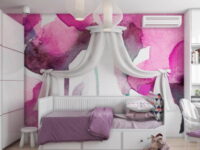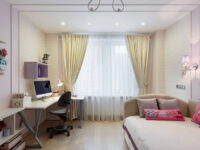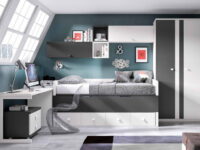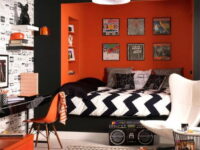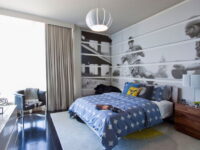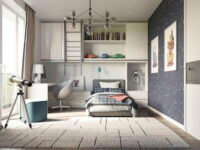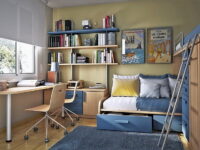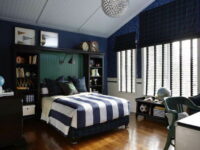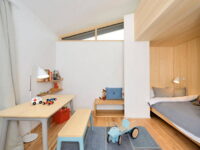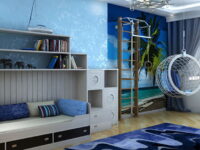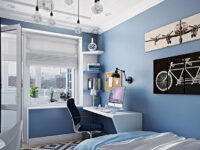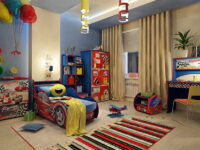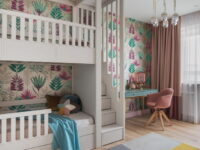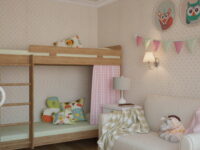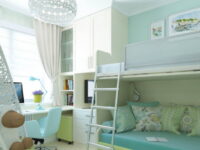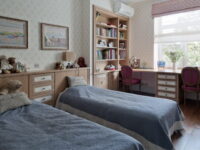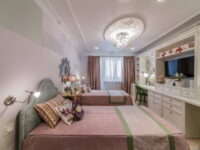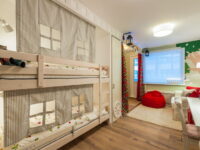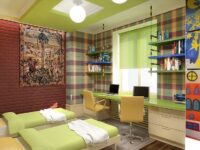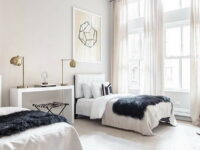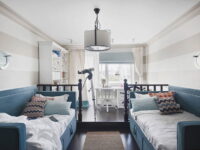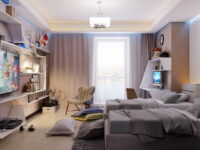Room for schoolchildren - design ideas with real photos
A children's room for a schoolchild is a personal corner where he can play, study, draw. Not everyone can equip it correctly - it is necessary to understand the ergonomics of the room and apply a design approach. And to make the small children's room comfortable for the child, we have prepared simple recommendations for the arrangement.
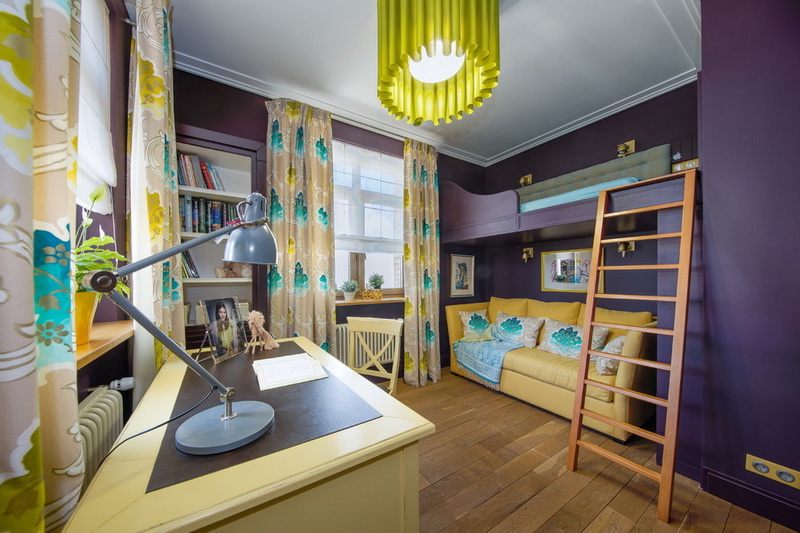
The content of the article
Zoning of a children's schoolboy
You can divide the room into 3 parts: sleeping area, play area, work area. They need to be visually separated from each other. They need to be considered separately.
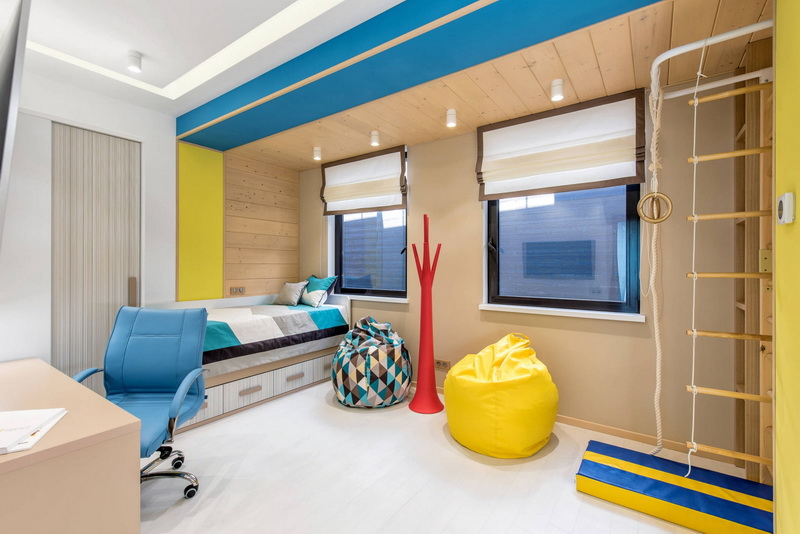
The working part is a place for learning and creativity. A children's room design project should include a good work desk, preferably with built-in drawers and cupboards. There will be the main office, which is needed in quick access. That is - pens, pencils, highlighters, markers, rulers.
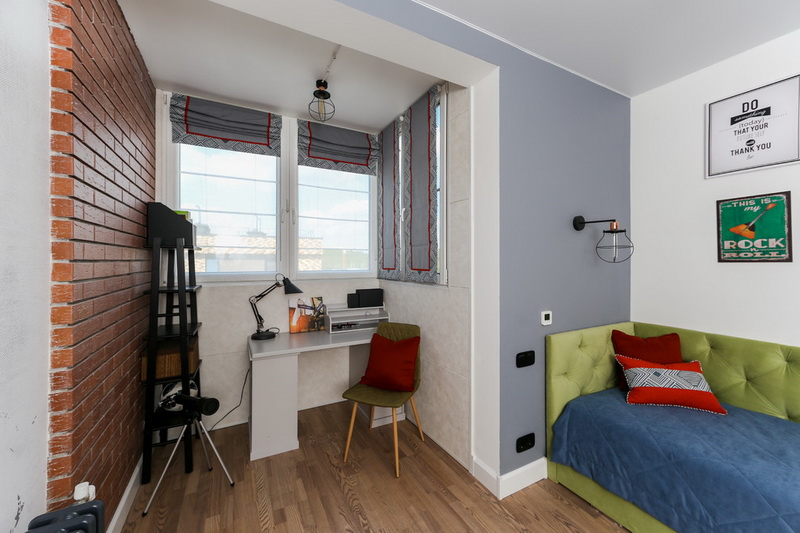
The best area is near the window. For example, a wall-to-wall countertop will be convenient. This will create a comfortable space that can be divided in two: for study and for entertainment.
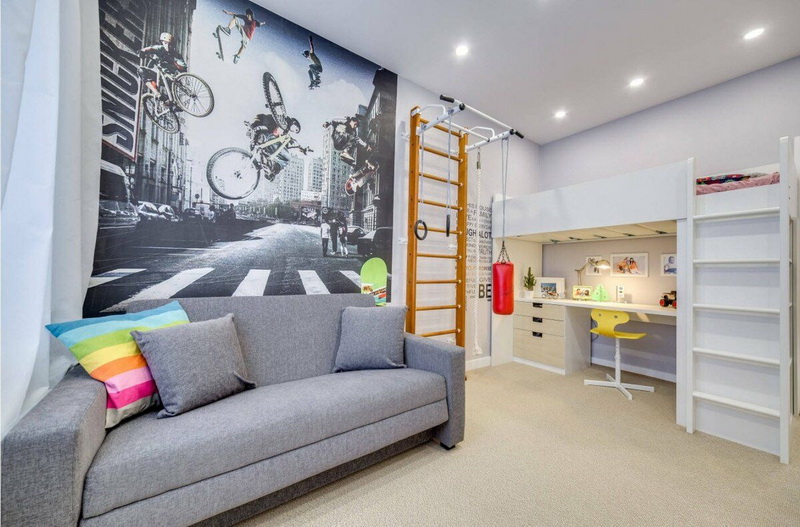
If the table is single, then you need to put it perpendicular to the window opening to the wall: on the left, if the child is right-handed; on the right if left-handed.
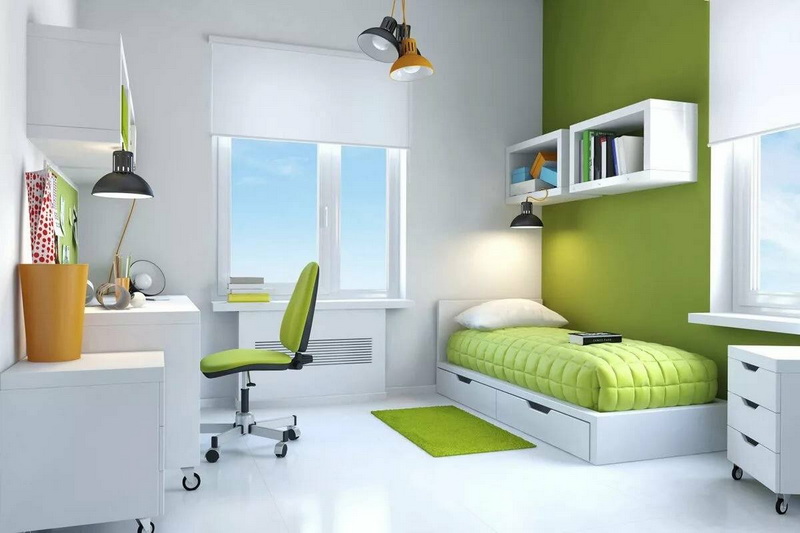
The layout of the children's room should take into account natural light from the window. The bed should be as far away from the window as possible. Night lights, passing cars and the morning sun will not let you sleep comfortably, and sleep is very important for schoolchildren!
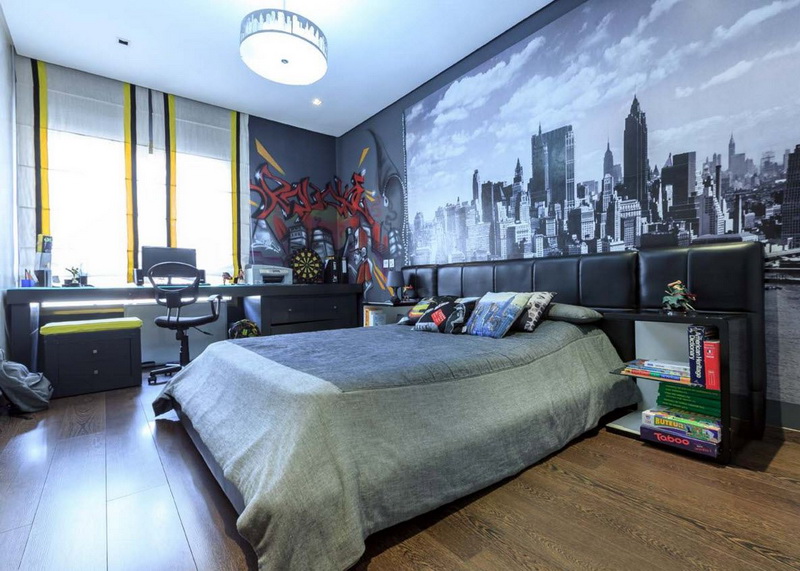
The play area is all the rest of the space that is in the room. A floor to play with and some furniture for storing toys. We must not forget that the student's room should be spacious enough. Therefore, it is better to trim the furniture, but leave more room for games!
Features of the selection of furniture
Interior design for schoolchildren relies heavily on furniture. But her choice is extremely delicate, since it is very easy to make a room unsuitable for creativity or sports.
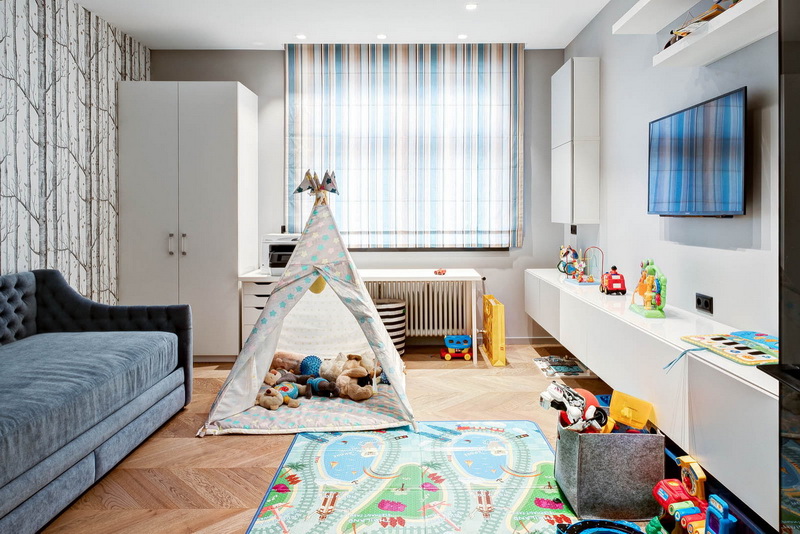
Working space
The most important part of the nursery interior is that it should include a deep and wide table. The surface is preferably matt.If it is varnished, then you definitely need to buy a plastic overlay or sand the surface. So the table top will not glare into the eyes and distract, and scratches will not be noticeable.
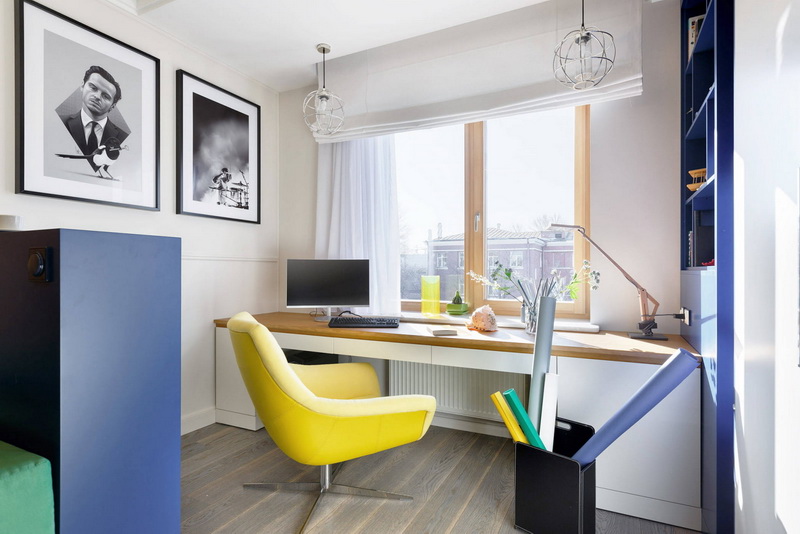
Posters are required in front of the table: the alphabet of the native language and English, the multiplication table, basic spelling rules. There will be no need to go into the textbook - the child can immediately find a clue in front of his eyes.
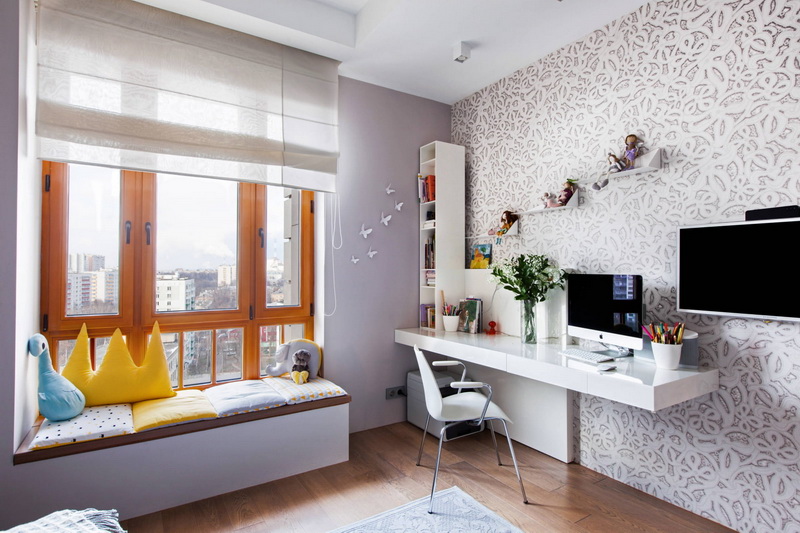
Now a computer is required on the table. And to have more space, the system unit should be on the floor, but in quick access. In this case, the width of the table top should be at least 80 centimeters. In order not to disturb the child's posture, you can use this ergonomics cheat sheet
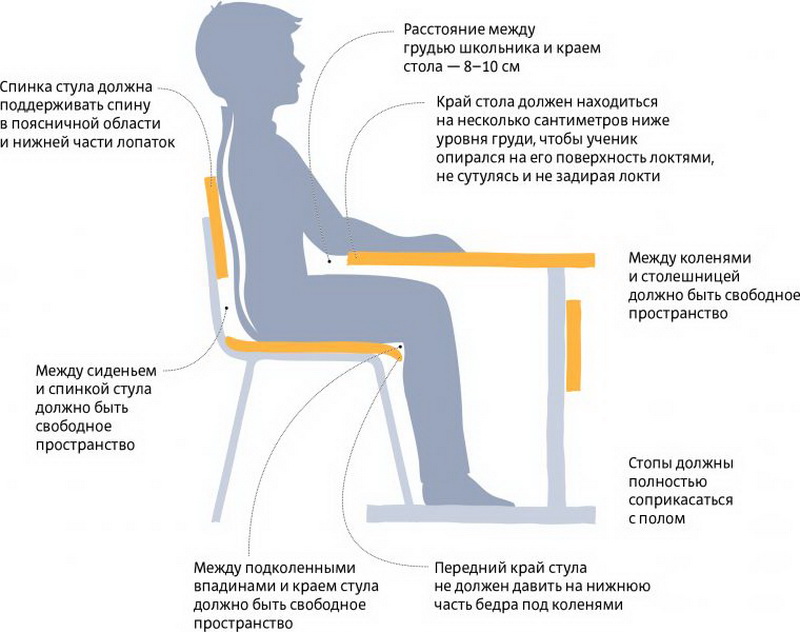
Don't forget about the chair. For a child, the best way out is a chair with an adjustable height. They also allow you to control the position of the back and armrests.
A place to relax and play
The design of a children's room for a primary school student necessarily includes a play area. You can equip it in 2 forms:
- Technics. Many children love to play on consoles, so you will need to install all the necessary equipment: TV, console, stereo system. Adequate storage furniture is also required.
- Toys. Children love toys, so at least a small shelf should be allocated for this. Also, there should be free space on the floor! Where else to run the railway?
Sports section
An optional but desirable element. In stores, you can buy ready-made sports equipment for the home. For example, a wall bar, a basketball basket, a small goal, a climbing wall, as in the photo, is suitable here.
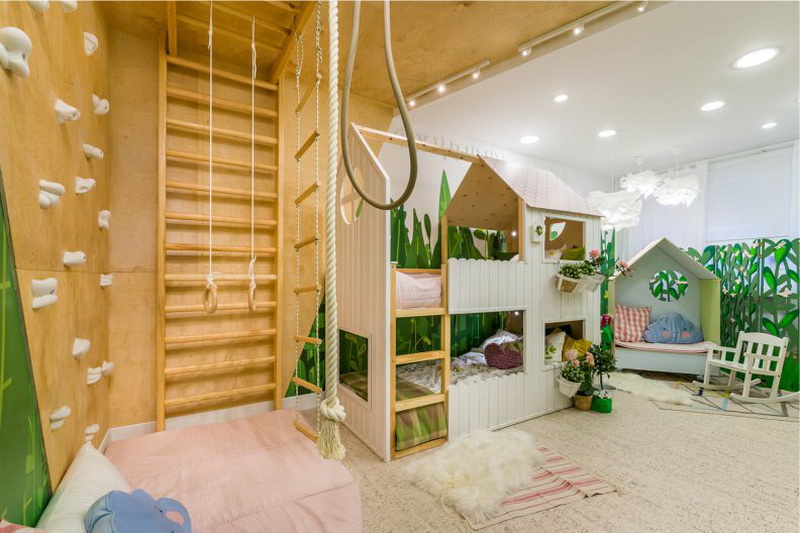
They do not interfere with the interior of the child's room, if only because they practically do not take up space. The Swedish wall and the climbing wall are attached directly to the wall. In this case, it is better to free up the space on the floor so that you can play with the ball.
A children's room for a girl may include a ping-pong table, a basketball basket.
Sleeping area
The interior of a room for a student necessarily requires a thoughtful sleeping place. Since many children go to bed late and wake up early, nothing should disturb them at night. Therefore, the bed should be placed as far from the window as possible.
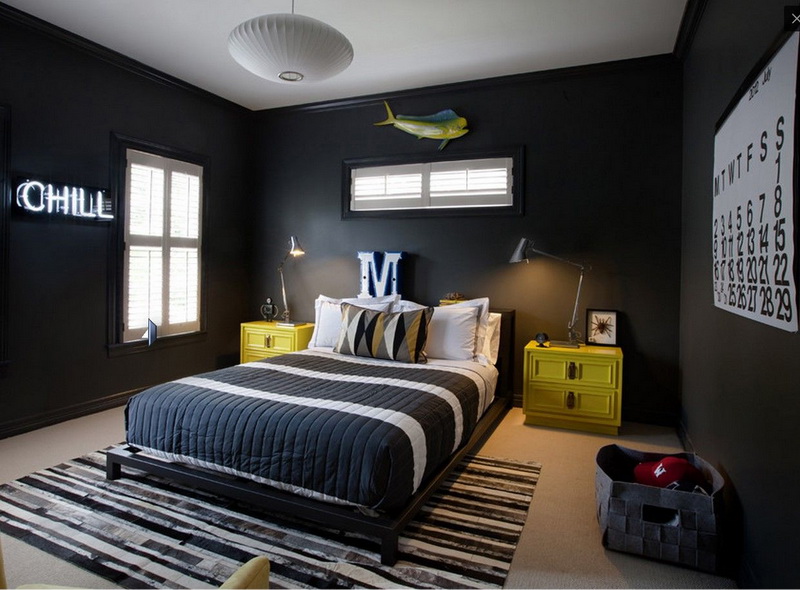
If possible, it is better to separate it with a large cabinet. So even less light will penetrate into the room. The interior of the nursery for a girl can be varied with a small screen around the bed. Thus, you can forget about the bright light at dawn, which will interfere with the child.
Storage systems
How to equip a children's room? Proper furniture design is necessary. Usually one large wardrobe is enough for a child, such as a "compartment" or a wardrobe and a storage rack.
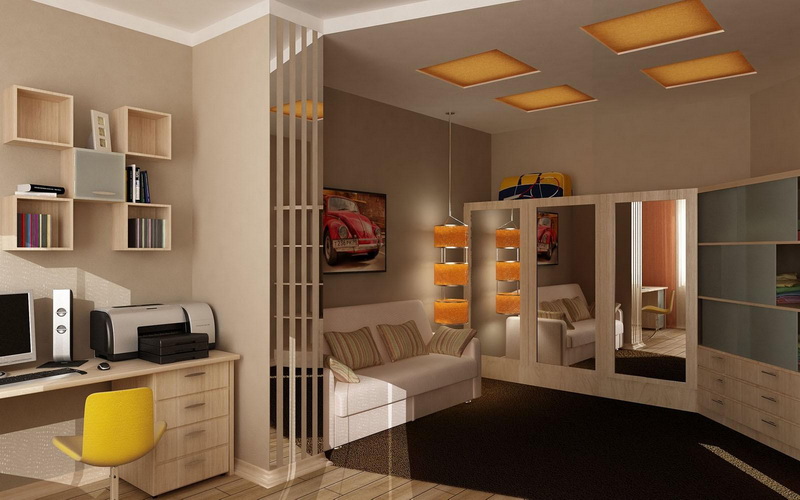
The compartment can accommodate clothes, shoes and even bedding. It is especially worth buying if you are designing a nursery design for a girl. It will be possible to put a bunch of clothes there without purchasing additional various chests of drawers and cabinets.
Only shelves can be added from furniture. There you can fit everything that does not fit in the rack without taking up space.
How to choose lighting
Making a simple light layout. Let's use a simple central chandelier that will give a lot of light. At the same time, pass-through switches will be convenient here. 1 - at the entrance, 2 - near the bed, 3 - near the desk.
You also need peripheral light: a table lamp, a sconce near the bed, track lighting.
Pupil room design
For girl
The description of the girl's nursery can be completed with 1 word - pastel. These are the colors you need to choose for furniture, walls and ceilings. There is no need to make up the decor, the child will cope with it on his own.
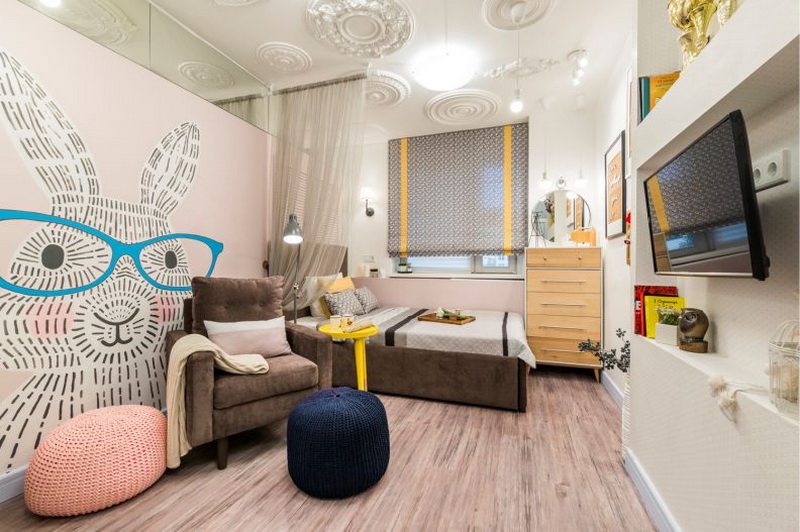
Girls love to decorate the room very much. For example, a drawing in a children's room that a child will make would be appropriate. Add more shelves to store figurines, photographs and equipment.
For boy
Boys are much more demanding on space, but more restrained in brightness.Plain white, beige or gray room finishes. The furniture is simple, but it is better if it is multifunctional. It takes up less space, but performs its functions no worse.
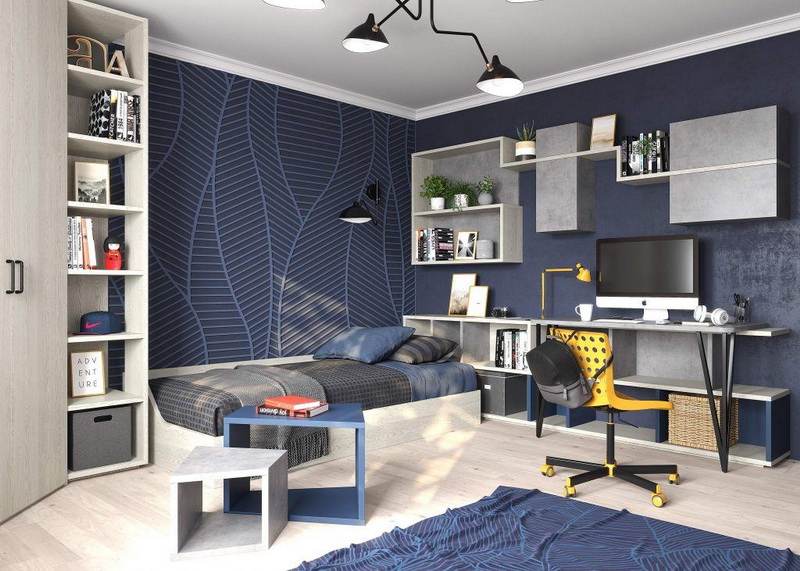
Leave more space for sports equipment, guitar, drums, telescope or any other hobby.
For two students
Renovation of a children's room can be in 2 forms:
- Pairing. Suitable for children of the same age. You can buy bunk beds, twin tables and furniture. A single symmetrical design is suitable here, since schoolchildren will have the same hobbies.
- Heterogeneity. Suitable for children of all ages. In this case, it is better to divide the room in two. In this case, the area is allocated according to needs. A table and a bed are enough for teenagers, when elementary school students often play on the floor. Separate tables and beds are already needed here, as well as wardrobes for storing clothes. It is better to take more space on the shelves.



