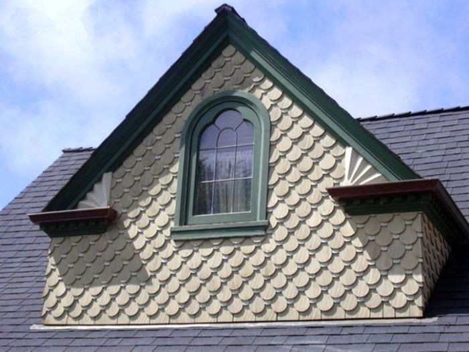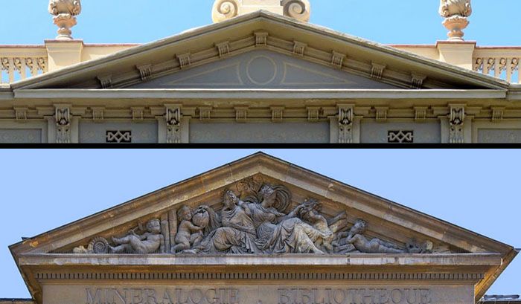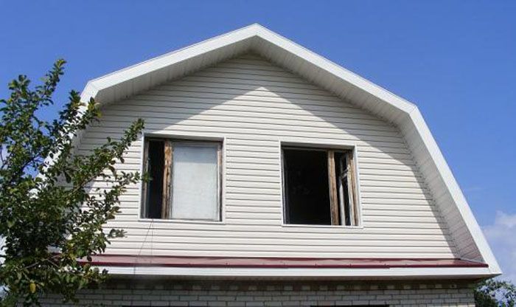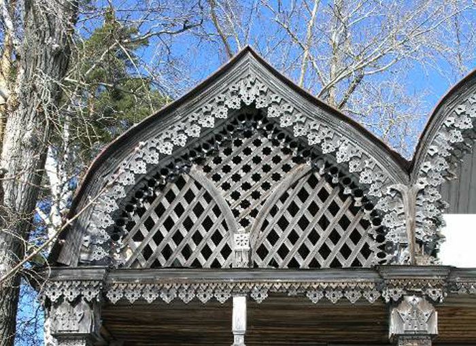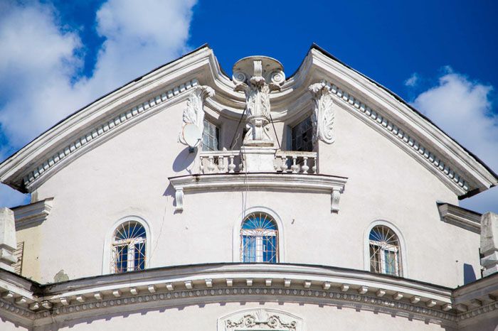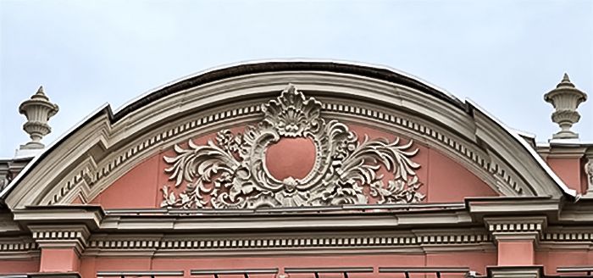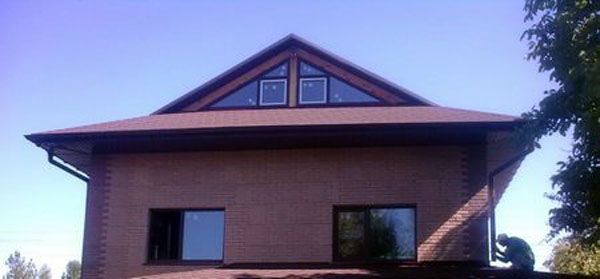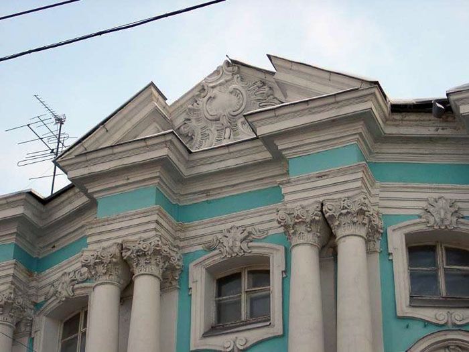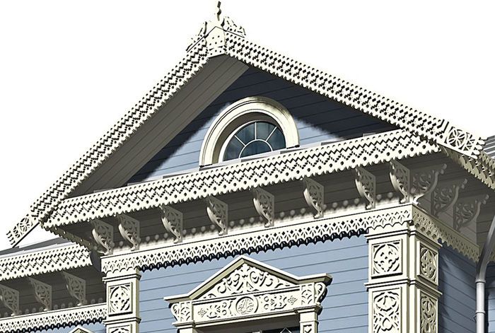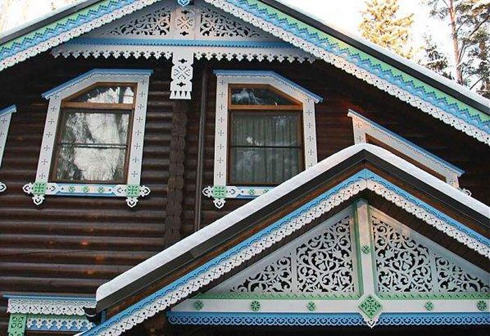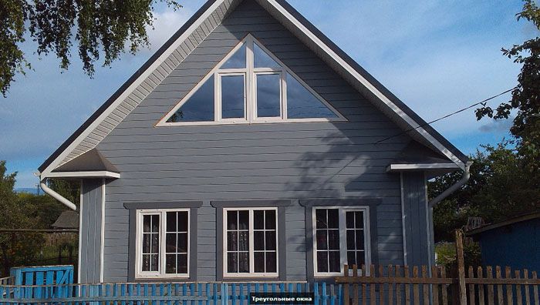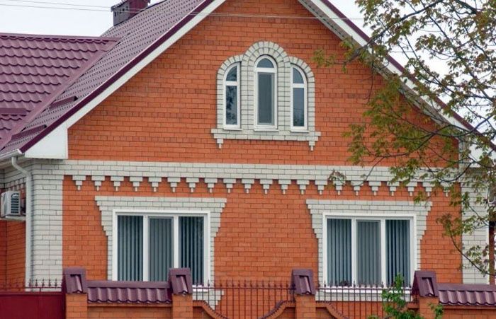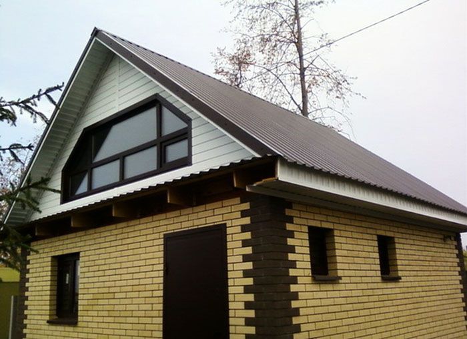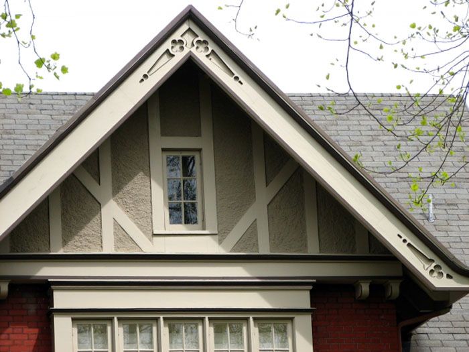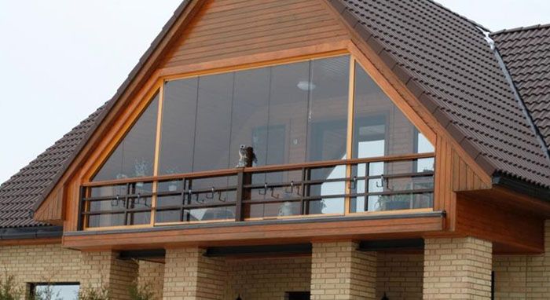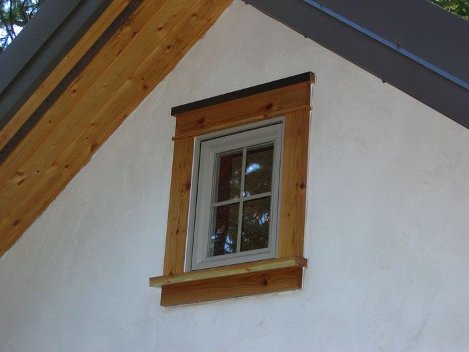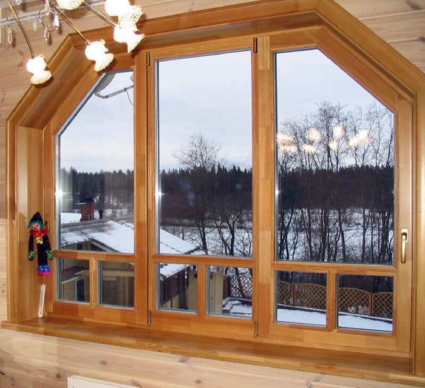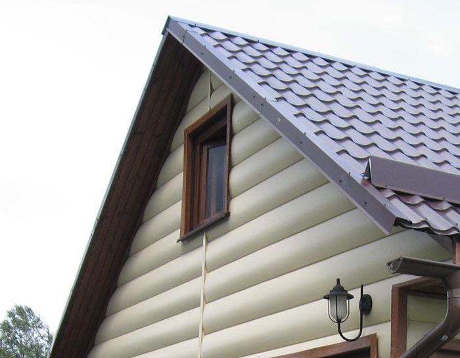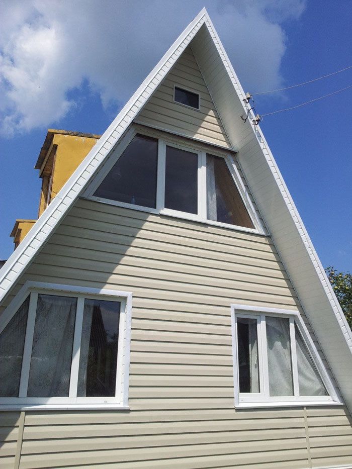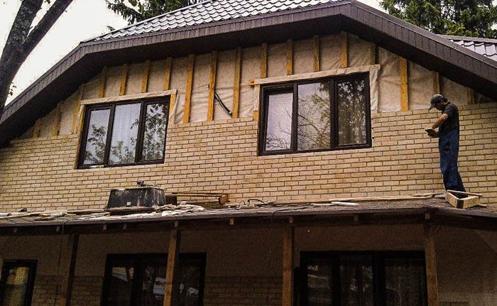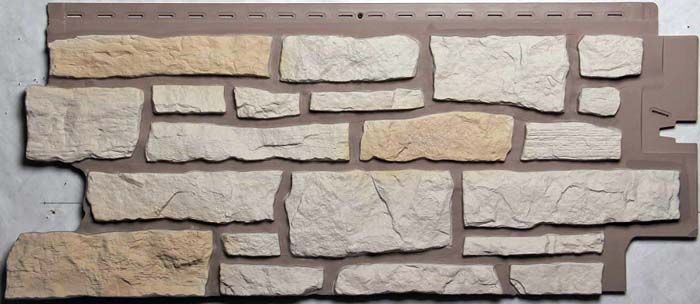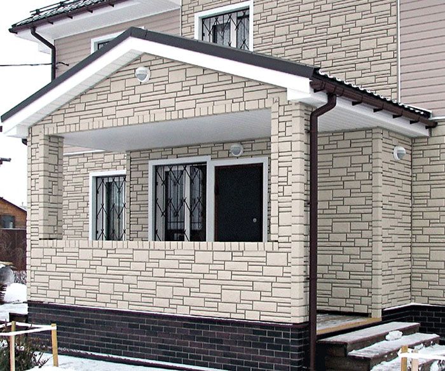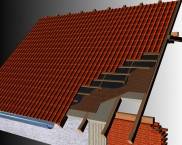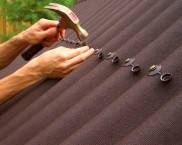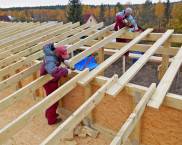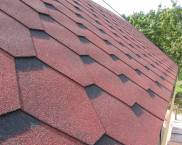What is a pediment - types, functions and finishes
Many individual developers, starting construction, often do not know construction terms and concepts, which to some extent makes it difficult for them to communicate with experienced builders when they begin to discuss the construction of their home. What is a pediment - its types and functions, as well as finishes in houses made of various materials - this is the topic of this article in the online magazine homemaster.techinfolux.com/en/
The content of the article
Pediments - what they are, their functions
The pediment of a building is the upper, final part of the facade, located between the roof slopes (on the sides) and the cornice (below). If we consider this element from the point of view of architecture, then the pediment can be considered the "face" of the house, giving it individuality and beauty. From the standpoint of the builder, this element performs the following functions:
- maintaining the roof slab and creating a more rigid roof structure;
- protection of the inner space of the attic from rainfall, foreign objects and birds;
- maintaining the temperature regime inside the attic space, which allows to reduce heat losses from the interior of the building;
- the possibility of using the attic to create additional living and technical premises.
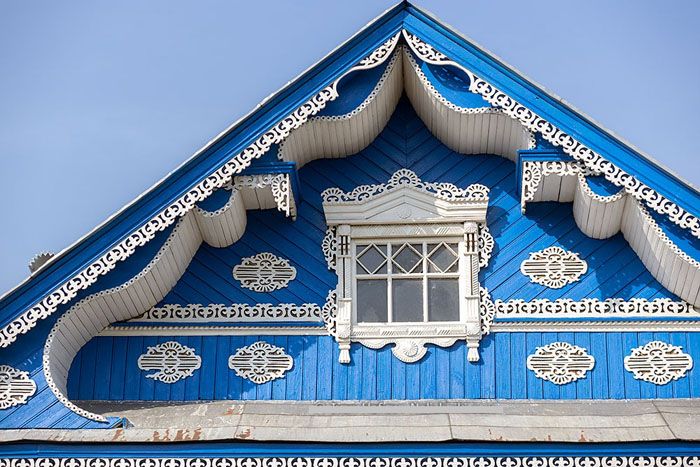
When decorating the pediment, the project architect or homeowner can not limit the flight of his imagination and make the most of this element of the building structure to decorate the building
Types of gables
The shape of the pediment largely depends on the design of the roof, its configuration, as well as the architect's intention when designing the exterior of the building. The main types of gables in modern architecture are:
- triangular - the most common type, representing an isosceles triangle, which is formed by roof slopes and cornice;
Note! Triangular gables are formed on buildings with a gable roof.
- trapezoidal - has the shape of a trapezoid, for its manufacture it is necessary to have additional beams in the structure of the roofing system;
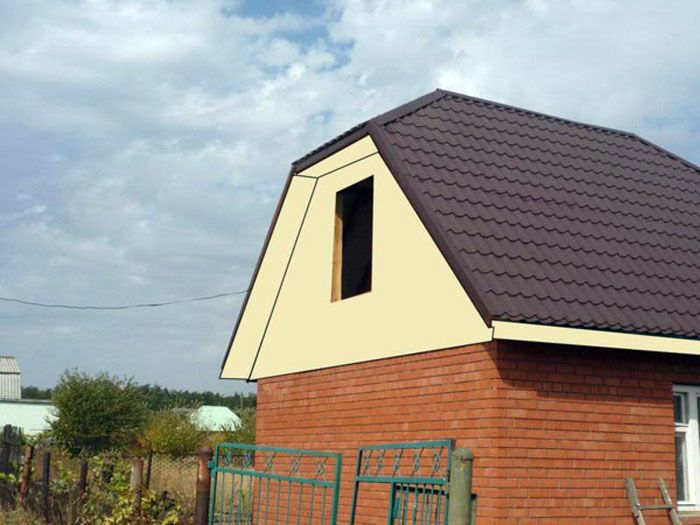
The trapezoidal shape is used to increase the usable volume of the attic space when used as a living room
- pentagonal - combines the two types discussed above - a triangle and a trapezoid, it is formed on buildings that initially have an attic floor in their layout;
- stepped - used in the case when the end of the outer wall is made in the form of steps, and there are no overhangs - the roof is adjacent to the pediment;
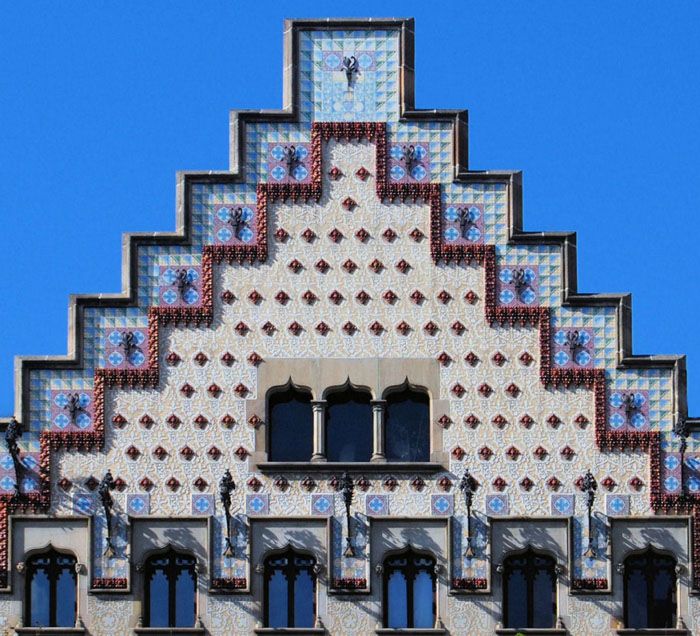
The stepped shape of the pediments is unusual for domestic architecture, it is more common in European countries
- keeled - outwardly resembles the shape of a ship's keel, which is inverted around its axis;
- torn- such a design happens when the roof slopes do not close at the top point - on the ridge;
- bow-shaped - resembles a bow in shape for shooting arrows, and is an arc located between the enclosing structures (walls) of the building;
- circular - similar to the bow-shaped one, with the only difference that in this design the segment of the circle is enlarged, i.e. his high;
- interrupted - this type is similar to a triangular one, but differs in the presence of a cornice placed in a horizontal plane;
- loose - this is one of the variants of the torn type, when the "torn" elements of the roofing - ripping-off - come forward;
- taper - This is a kind of triangular shape, when the roof slopes are located in relation to each other at an acute angle.
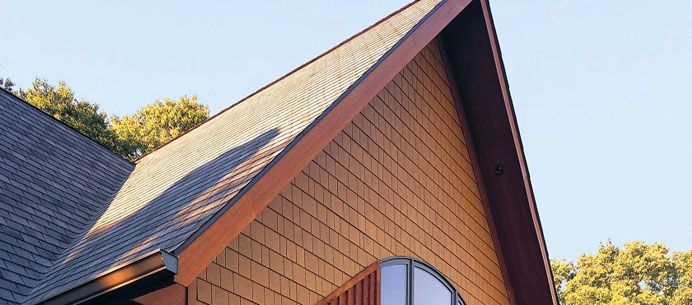
The tapered shape is used on buildings in which the supporting structures are located close to each other.
Options for decorative finishing of the pediments of private houses with photo examples
For the installation of gables, various building materials are used, corresponding to the materials for finishing the facade of the building and used in the manufacture of the main building structures. It can be lumber (lining, block house, etc.) or siding of various types, decorative bricks or wall panels of various designs (self-supporting insulated wire, sandwich, etc.), stone or plaster.
Wooden houses with photo of facades
Wood is the building material that people have used in the construction of houses since ancient times. In our country, a wooden hut was a part of the culture of the Russian people, which determined his way of life and habits.
Wealthy peasants decorated their houses with carvings, including the pediments. The wealth of the family was judged by the style and richness of the decoration. Currently, developers also use various decorative elements, placing them on the pediment of their country house, thereby giving it an individual look and stylish look.
The emergence of modern technologies and, as a result, new materials have expanded the possibilities for performing construction work. Plastic products and other lightweight structures made it possible to use natural light to a greater extent during the operation of buildings, without compromising their strength.
Brick houses
Brick, as a building material, is still one of the most popular in individual housing construction, due to its technical characteristics and affordability.
In a brick house, the pediment can be made of all known types of building materials, which is due to the strength of such structures and their reliability to external influences.
To lighten the weight of the building, when sewing the gable, different types of siding or lumber can be used.
Windows on the pediment of the house with a photo of the facades
As it was already written above, windows are very often placed on the gables of buildings, which allows you to use the internal space under the roof with greater efficiency and with less cost of lighting this area.
The sizes and shapes of windows can be completely different, from a small "dormer" to a huge one, the size of the entire outer wall.
Currently, as a rule, in most cases, PVC windows are used, which is explained by the ability to manufacture such products for individual orders. Nevertheless, wood, as an environmentally friendly material, is still in demand by developers, who pay particular attention to this aspect of the use of building materials.
Using siding
Siding is a finishing material that has special locking joints in its design, which allow to fasten individual elements (sheets, strips) into a single whole.
One of the options for using siding is to sew different types of gables on buildings made using different building materials.
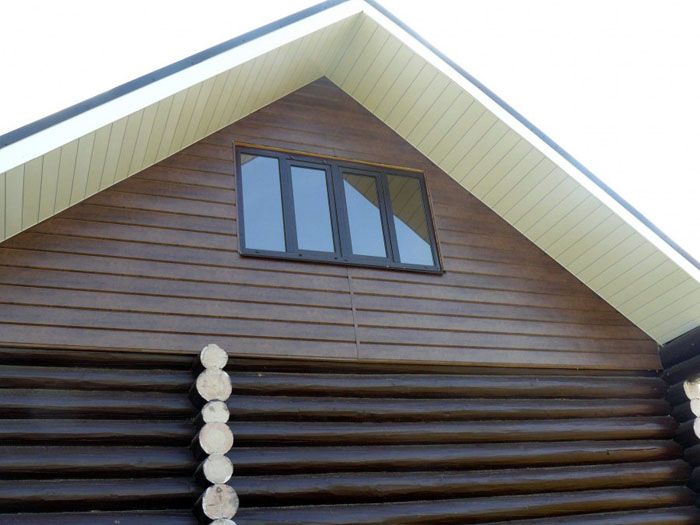
The use of siding in different colors and shapes allows you to decorate this element of the building structure.
Siding can be of different sizes, which is expressed in its cross-section and width, length and shape of the fastening lock. The range of colors is also very wide, so there is always an opportunity to choose the finishing material of the desired color in accordance with the conceived plan and style of the building.
Decorative stone - as an element of decorating building structures
Decorative stone is a finishing material made in the form of a tile and externally resembling natural stone, which is used for both interior and exterior decoration.
The decorative stone can be made in the form of individual tiles or a decorative panel mounted on a prepared base. The fastening of the finishing material depends on the type of enclosing structures used in the construction of the pediment (frame, brick, concrete, etc.).
In practice, stone siding is very often used, due to the simplicity of its installation and availability.
Video: gable device in a wooden house
For those who decided to build a wooden house, the following video can be useful as a solution to the issue related to sewing a pediment in such a structure.



