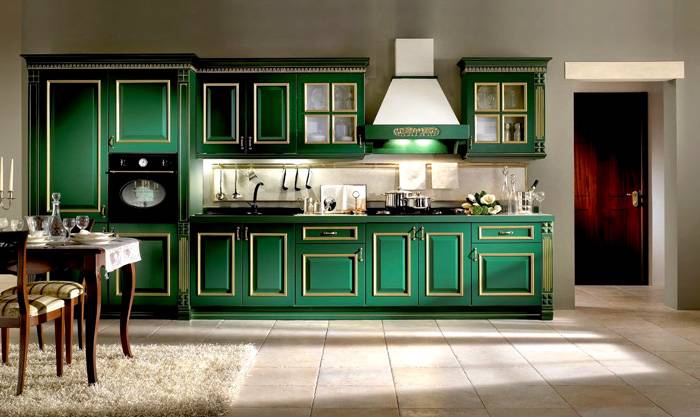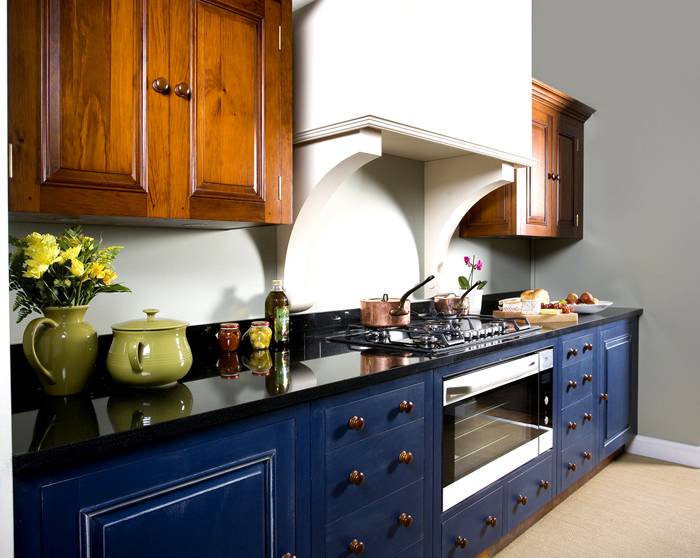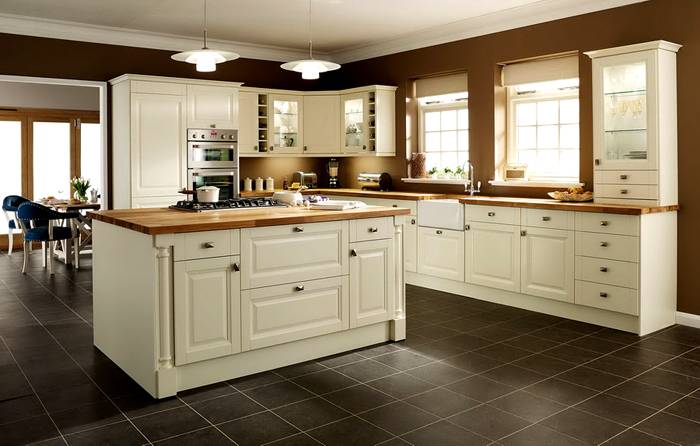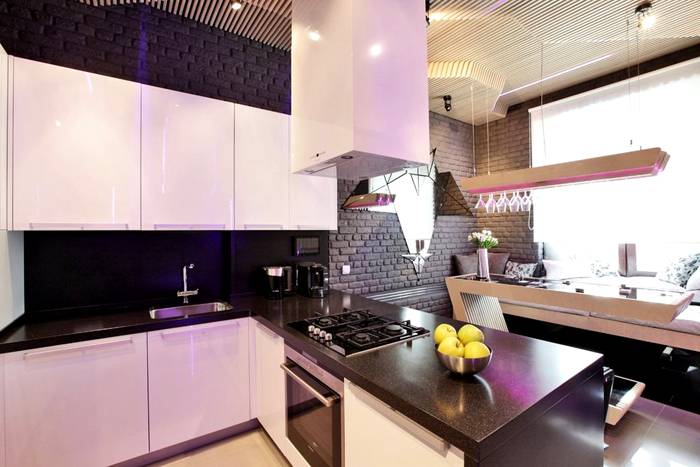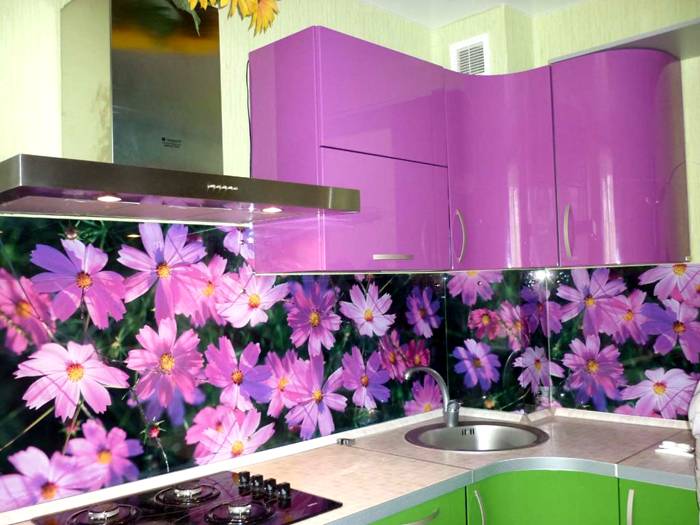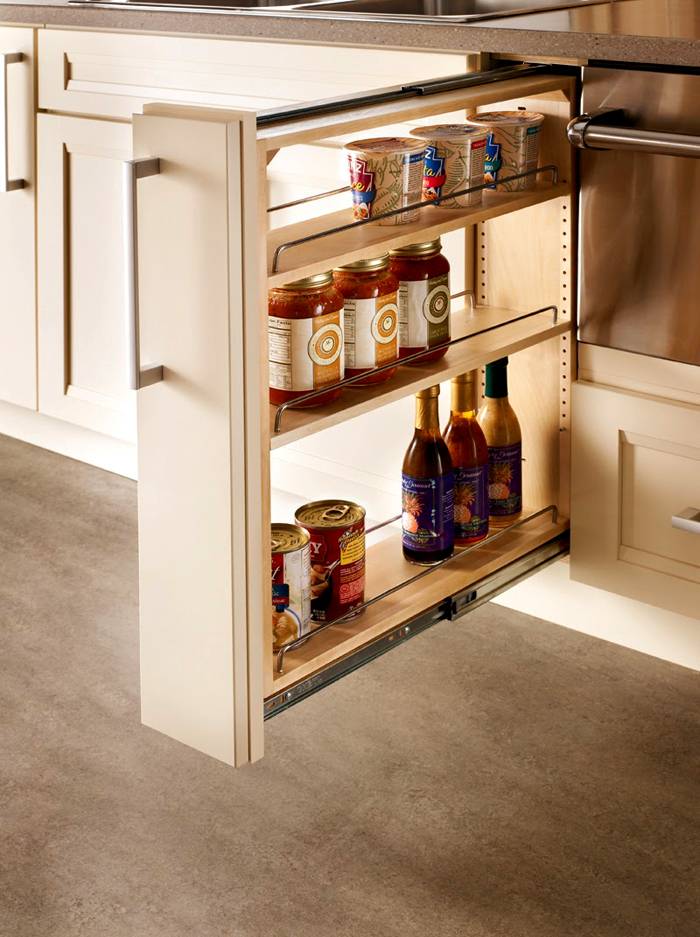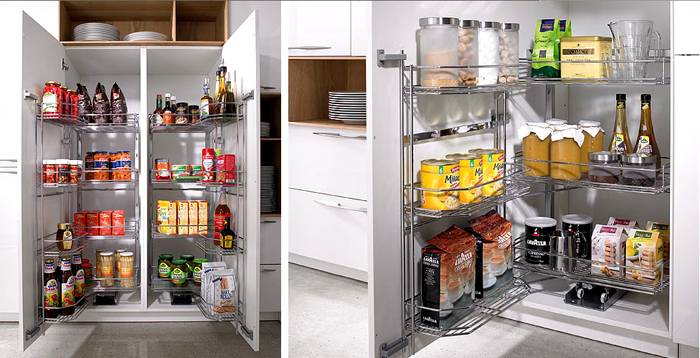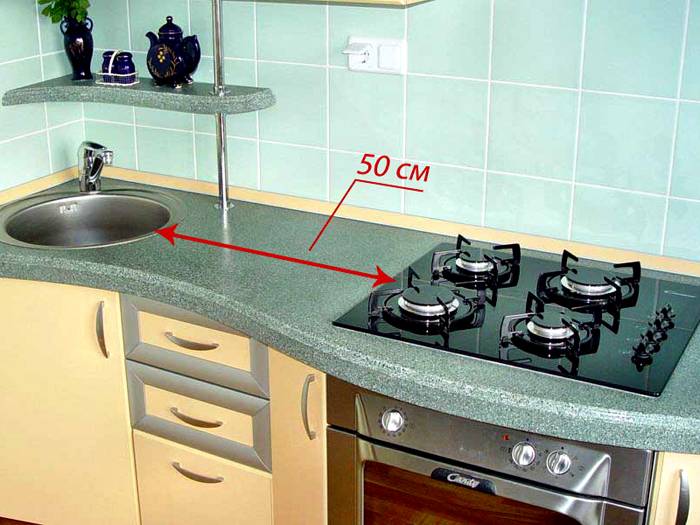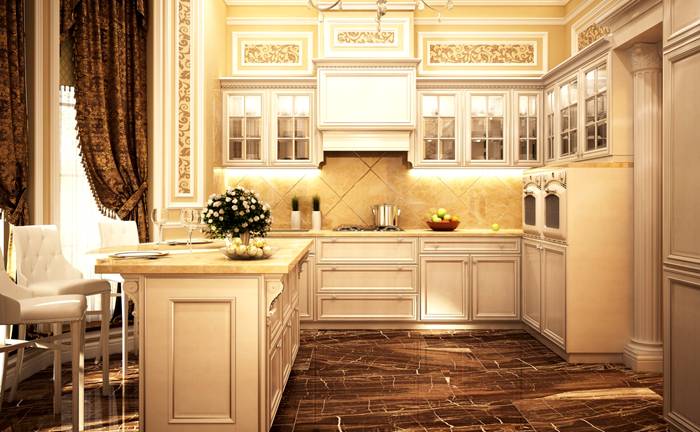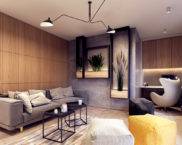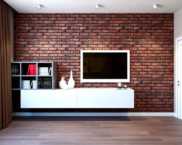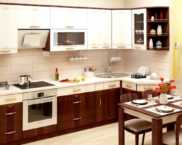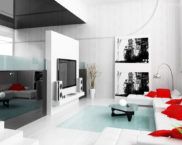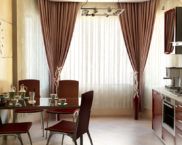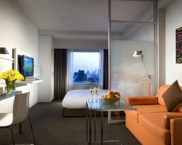Kitchen renovation: design, real photos and useful tips
This room is heavily exploited. Its equipment is multifunctional. Here it is necessary to create comfortable conditions for performing working culinary operations and eating. In order to solve successfully set tasks, careful preparation of future actions will be useful. This article tells you how to plan a kitchen renovation: design, real photos and other tips will make it easier to make the right decisions.
The content of the article
Determination of the main parameters
To make a good kitchen renovation, design, real photos must be supplemented with a list of individual requirements. They are easier to formulate taking into account the following remarks:
- Correctly selected color shades will help create a favorable emotional atmosphere.
- Equipping with modern household appliances will simplify complex and difficult work operations.
- It is not difficult to clarify the parameters of individual interior details after the approval of a certain style.
Sketching like this is better than no project at all. But nowadays they use more informative tools.
Here you can see the installation sites of the hob, sink, and individual elements of cabinet furniture. It is clear in which direction the doors will open and how much space is needed for the drawer.
Such drawings are rarely created these days. Experts prefer to use computer simulations.
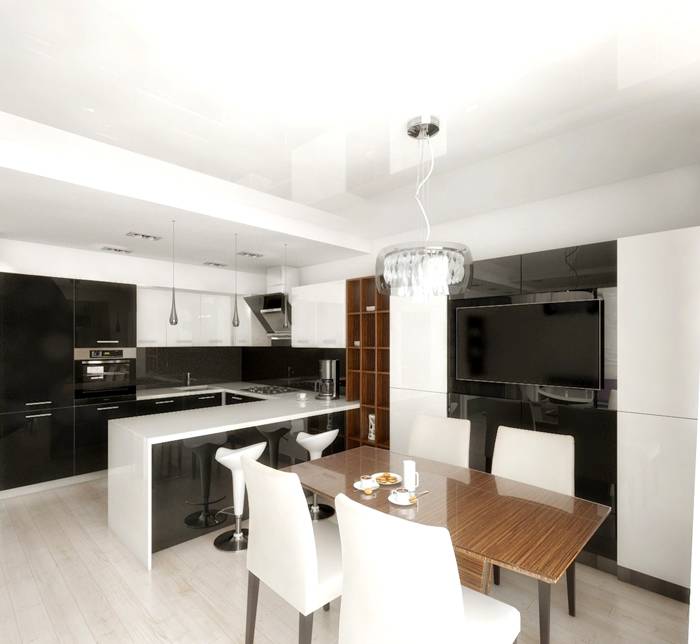
The detail of the virtual space is so great that it is difficult to notice the difference compared to a regular snapshot
Note! When preparing a kitchen renovation, a design project can be prepared based on photos of real interiors.Such services are provided free of charge by sellers of kitchen furniture when placing an order with them.
Preparation of kitchen renovation: design, real photos of different color schemes
The range of colors has a significant impact not only on the emotional state of a person, but even on the processes of assimilation of food. It must be remembered that it will be difficult and expensive to change this parameter, so they select it very carefully. Below are the features of the different design options.
This color is associated with cleanliness and order. It visually increases the volume, therefore it is often used to decorate small rooms. In order not to create the impression of excessive "sterility", experienced designers complement it with warm shades. In this example, natural wood surfaces (top and floor) are used to achieve the desired result.
This design looks strict and impressive. Delicate beige shades are used to soften the look. Color illumination "revives" the interior. It is not difficult to make it using a set LEDs.
This color improves appetite. This should be taken into account by people who control their own weight using diet programs. But its excessive percentage in the total area has too great a stimulating effect on the psyche.
This color and yellow evoke a feeling of warmth, positive emotions. They are used when placing a kitchen on the north side of the house.
Combined with exclusive designs of wood panels, this color looks respectable. It has a depressing effect on appetite, has a positive effect on the normalization of blood pressure.
These shades work well for creating a cozy atmosphere. There are no too bright details in this interior. Small dirt and defects are not visible on beige surfaces.
Technical equipment
The following list contains the functional features of the kitchen:
- Here food is stored at low and normal temperatures, ventilated and in an airtight container. They need to be easily accessible.
- In the process of processing the original ingredients, blenders, food processors, meat grinders are used. For stationary household appliances, the installation locations are determined. Compact models are put away in closets.
- Dishes are cooked at high temperatures. Effective detergent compounds are used to clean greasy and stubborn dirt. Furniture and other parts of the interior are selected taking into account these and other negative influences in order to ensure a long service life.
Polymer and composite compounds, special protective coatings, lamination - these engineering solutions are often used to create furniture. With their help, they improve resistance to various types of external influences. Some artificial materials in their consumer parameters are significantly superior to natural counterparts.
Helpful information! The sink, stove and refrigerator are installed close to each other, as they are often used. But it is necessary to leave technological gaps for the placement of food products, dishes.
Related article:
Color combination table in the interior. We will talk about how to combine colors in the interior, and the effect of color on a person's mood. We will learn how to independently plan the design of the premises.
How to choose a kitchen interior design: photos and descriptions of various styles
Below are the features of the different design options.
This is a French country style. Olive and other delicate shades, floral designs are used here. Pay attention to the exact selection of curtains, wallpapers, lamps. All elements are created in the same style.

A modern kitchen (design and interior photo of the "high-tech" style) is equipped with the appropriate equipment
Features of large and small kitchens, studios: photo, interior design
Each area and room configuration is a specific set of advantages and disadvantages.
Large rooms combine kitchens with other functional areas. This creates a lot of space, but the requirements for order increase. To remove foreign odors, it is necessary to install sufficiently powerful ventilation equipment.
Here it is recommended to install compact furniture that does not take up much space. Exactly the sufficient width of the aisles, the convenience of removing items from the lower boxes are calculated.
These room sizes are suitable for various projects without significant restrictions. There was enough room for a mobile "island".
Additional recommendations and general conclusions
Even when space is limited, you can make the most of it with proper design. Small rooms are "expanded" with horizontal lines in decoration. They use light shades, install compact furniture and precisely select the technical equipment. For storage and placement of things, retractable structures, niches in the walls, boxes under the seats, a window sill are used. To check different options without delay, use specialized software, or standard graphics editors.
Video: kitchen renovation and design















