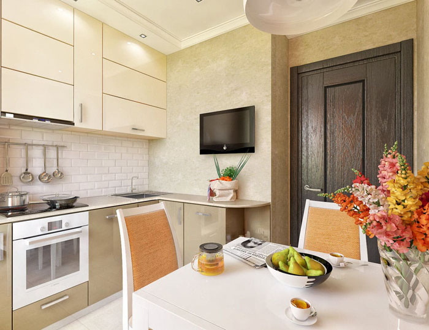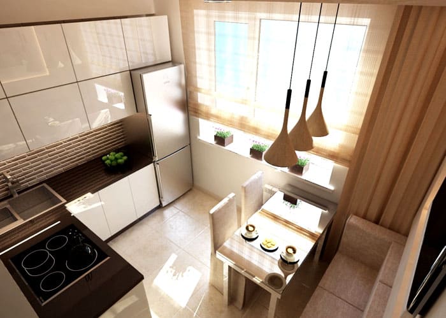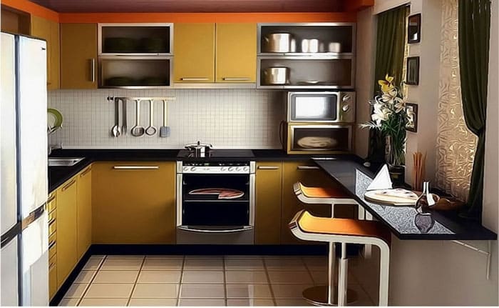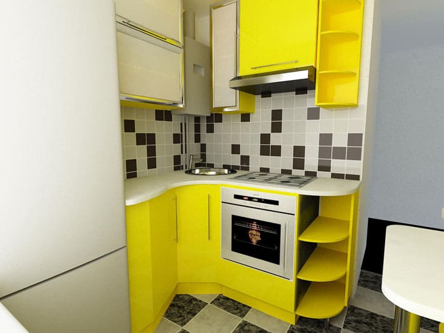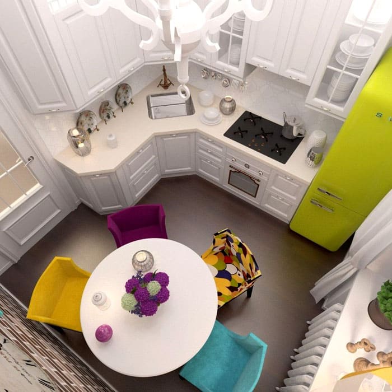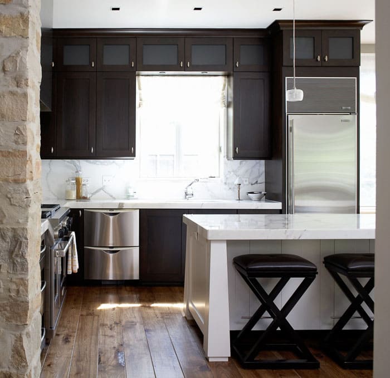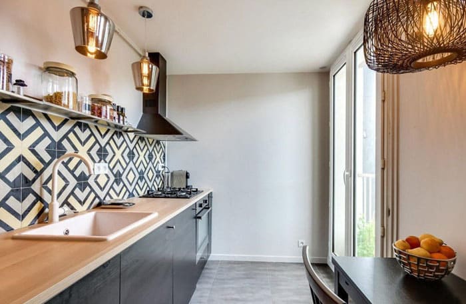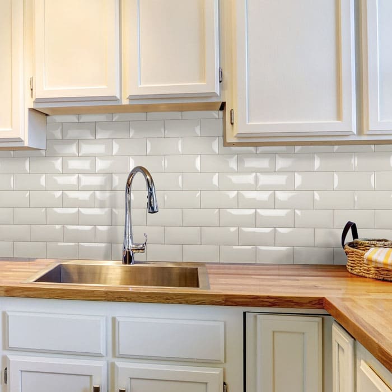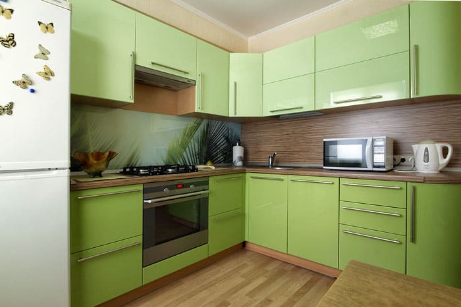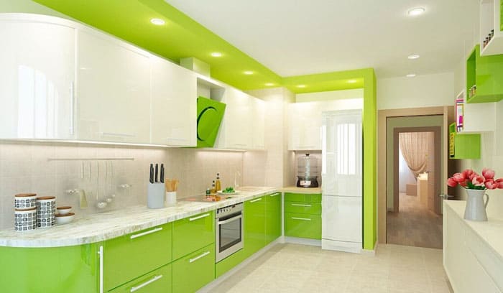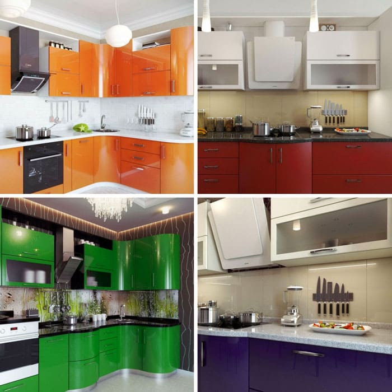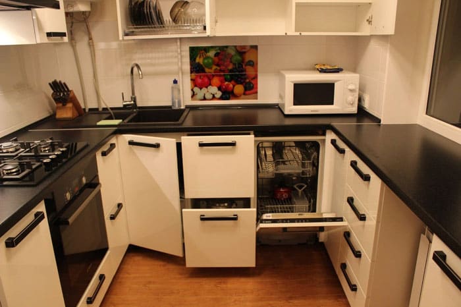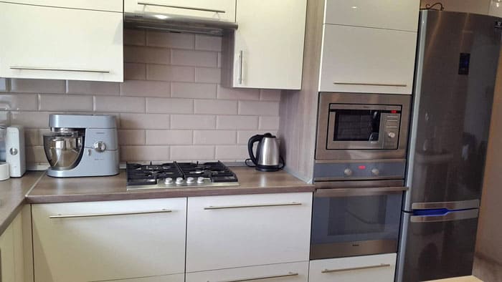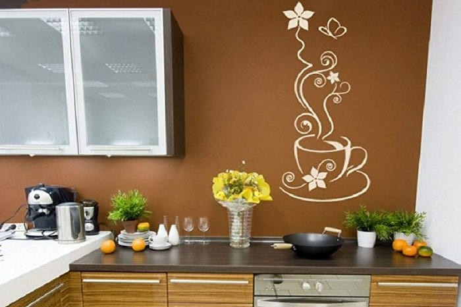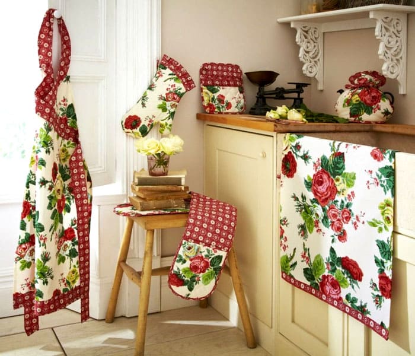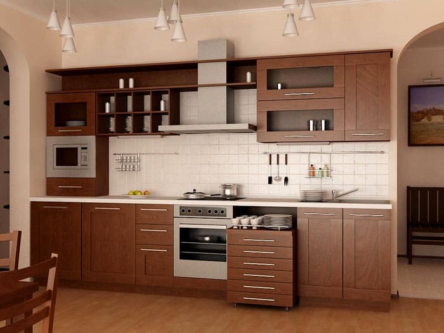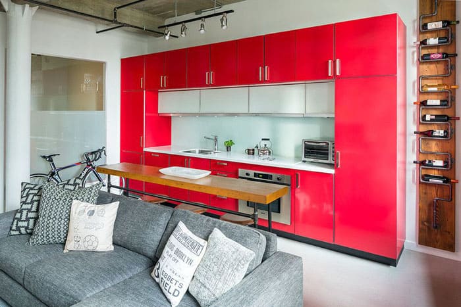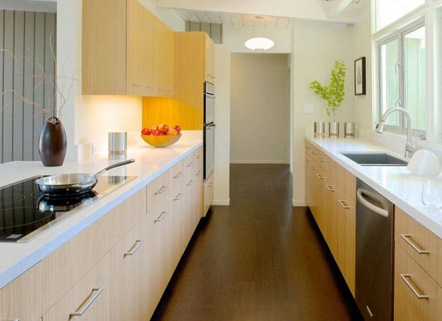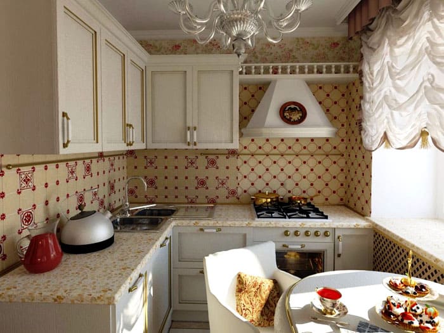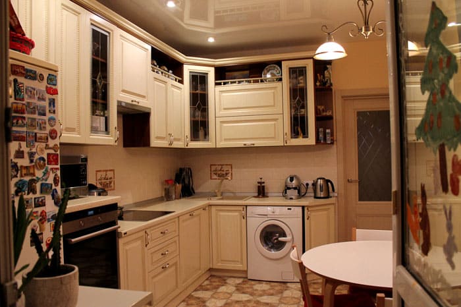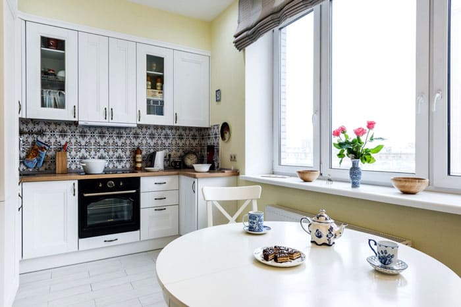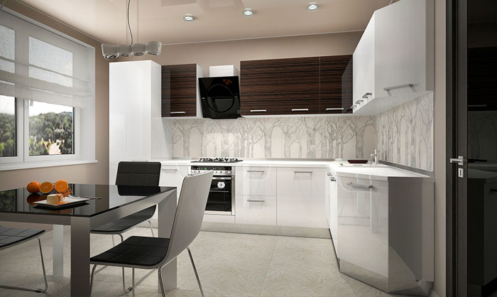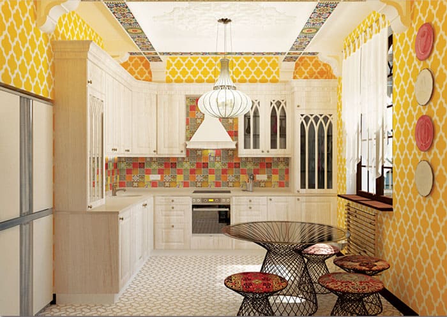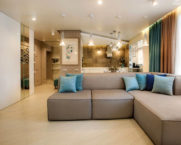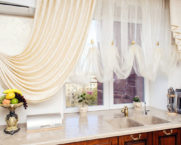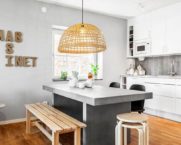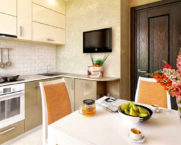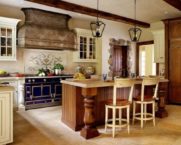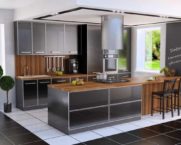Now there is where to turn: kitchen design 9 m², ideas and photos of new furnishings
In a small apartment it is sometimes very difficult to choose the right one style for the interior... In today's publication, we'll talk about how to arrange a 9 m² kitchen design using photo ideas and unusual implementation methods. The homemaster.techinfolux.com/en/ editorial staff will consider general recommendations, and will also help to determine the correct choice of building materials for such a case.
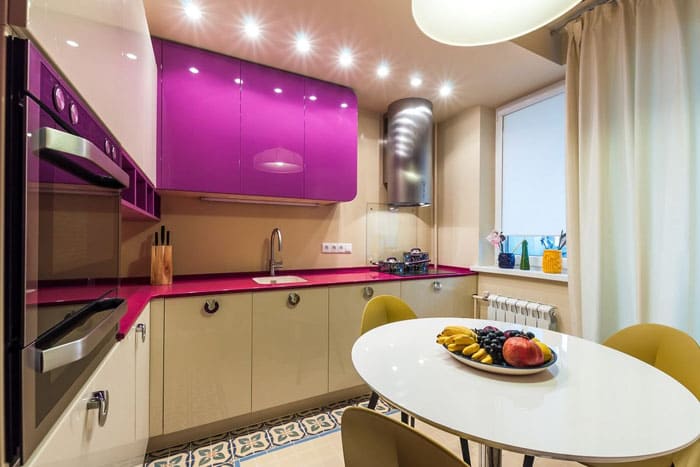
A kitchen in lilac color looks spectacular with decor on the cladding and without it
PHOTO: yandex.by
The content of the article
- 1 How to choose a 9 m² kitchen design: recommendations from professionals
- 2 Surface finishes: materials used in a limited kitchen area
- 3 The matter of color: what shades are in fashion now
- 4 How to choose the right furniture for a small kitchen
- 5 Selection of equipment and plumbing equipment
- 6 A few words about decorative elements
- 7 Popular kitchen layouts for an area of 9 m²
- 8 Successful examples of kitchen decoration in 9 m² with different styles: photo
- 9 Video: kitchen design 9 m²
How to choose a 9 m² kitchen design: recommendations from professionals
A stylish and cozy kitchen can be organized even with such a small area. It is worth noting that in this limited space it is possible not only to organize a functional area, but also it is good to dilute it with decor.
Of course, you cannot roam here, like in classics or art deco, nevertheless, competent planning will help to avoid all kinds of defects. For a miniature area, a modern style is more suitable.
Related article:
Small kitchen interior design: photos and features of the organization of work, the nuances of the layout in square and narrow rooms, the rational use of color and lighting; selection of materials for interior decoration, production of facades and other parts of furniture, examples of design in various styles.
Features of increasing the usable space
In order for the kitchen to be not only pleasant, but also comfortable to be, all the moments should be foreseen.Every detail is important in planning.
- If it is possible to increase the space with a loggia or balcony. Why not do it. As a result, you will get a somewhat elongated room - it will fit an important headset and some home appliances.
- Consider where it will be placed dinner Zone, that is, the U-shaped layout will have to be abandoned. This setting takes up a lot of space.
- It is better to equip a kitchen with a countertop in shape bar counter in the event that a small family lives in the house. In an apartment with many children, you should also equip a children's area.
- So that the kitchen can fit guests, you can equip the dining area soft corner (small sofa)... Much more people will fit on such furniture than on chairs.
- A great idea is to order corner furniture along with narrow-format household appliances. In this case, a table can easily be placed on the opposite side. You can complement the work area on the windowsill by revealing it with a table top.
- If the apartment has at least a small balcony, which has an exit through the kitchen, then it can be used to set up a table, and on both sides organize a work area with a countertop and hanging cabinets.
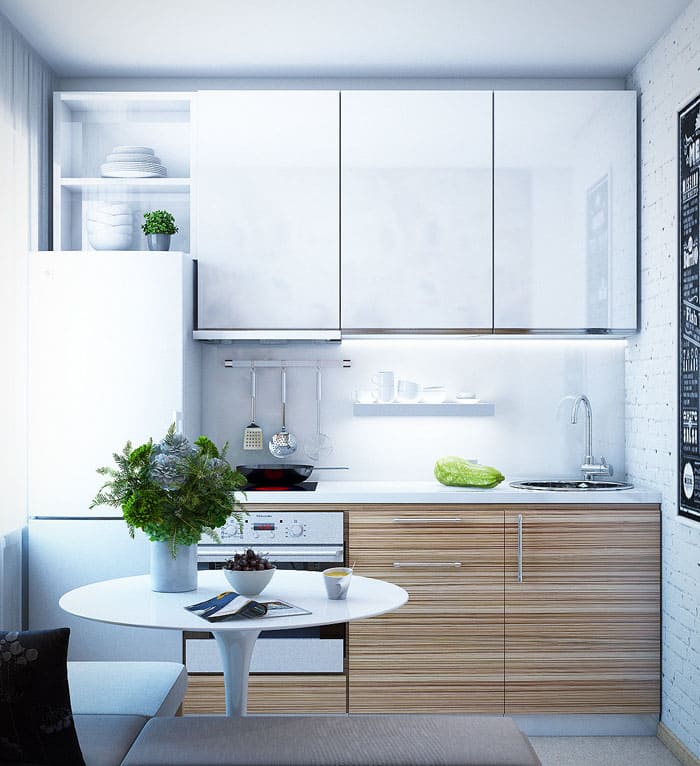
Wood-like kitchen with horizontal lines makes it possible to visually expand the walls and the length of the working area
PHOTO: yandex.uz
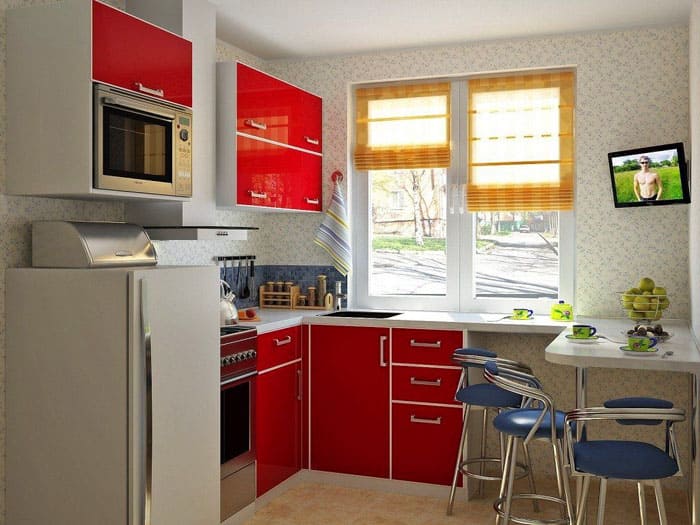
A small number of cabinets, a discreet interior - this is what you need for small kitchens
PHOTO: dekor.expert
In order to have enough space for everything you need, it is not recommended to fill the room with a large number of household appliances. Very often it just stands idle and takes up a lot of usable space.
Visual extension of the kitchen: how is it possible
In order to create the illusion of a large-format room in the kitchen, you can use special techniques.
For example, play with color schemes, choose the right window textiles and other decorative elements. In general, in order to purposefully visualize more free space, you need to act in accordance with the rules.
- Color preferences. You cannot blindly trust your tastes and advice from friends. Otherwise, you can get the decoration of the room with some interior defect. For small kitchens, it is advised to use pastel shades of cladding. Milky color and cocoa are very suitable. Furniture can be darker in tone. As for the hinged headset, it is advisable to replace it with a wide long shelf.
- A room with a glossy finish becomes ideal. If there is a reflection in it, then this has a positive effect on the illusion of expanding the room. White and cream are the colors that are best suited for a 9 m² kitchen. However, it should be understood that they are not practical.
- You can increase the space in the kitchen with the help of the correct organization of lighting. To do this, they often resort to using spotlights around the perimeter of the ceiling. You can also highlight the work area under shelves or cabinets.
- Application of delicate textiles. To expand the room visually, original curtains in light, delicate colors with voluminous waves and folds are used. At the same time, it is worth abandoning models with decorations and bright patterns. This rule also applies to the front of the furniture.
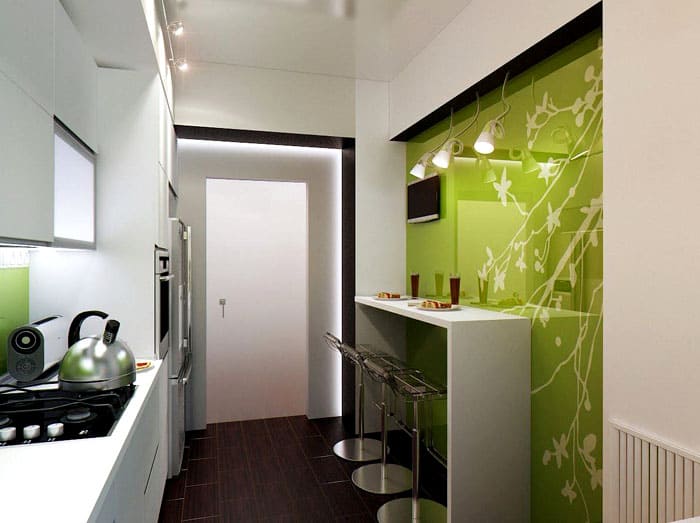
Orange kitchen with frosted glass on the facades has a beneficial effect on increasing space
PHOTO: dekormyhome.ru
The original version is a kitchen wall, which is installed on two walls without gaps. Such furniture is quite functional and roomy. However, its price is too high, since the structure is made to order.
On a note! A small kitchen can be equipped without a dining table at all. Its role will be played by a wide window sill with high stools.This style is in keeping with modernity.
Related article:
Small kitchen in Khrushchev: design, photo. Kitchen renovation in Khrushchev: floor, walls, ceiling, furniture, appliances, textiles, lighting; the color of the kitchen in Khrushchev; options for successful layouts of kitchens in Khrushchev - in our publication.
Surface finishes: materials used in a limited kitchen area
It is known that kitchen renovations always meet certain requirements. The correct cladding should be easy to maintain, look aesthetically pleasing, even after a while. To do this, you need to use high-quality materials, and which ones will be discussed in this section.
Floor and ceiling decoration
Floor and ceiling coverings for the kitchen should match the chosen design as much as possible. In places where there is a limited area, it is necessary to focus on light-colored finishing raw materials.
For example, the ceiling area is best done with heat-resistant plastic or painted with special paint. Some decor is allowed, complemented by a multi-level ceiling and LEDs.
Application stretch ceilings unsafe for such an area, since at high temperatures during cooking, there is a risk of deformation of the coating or fire.
The floor must be tiled or parquet laid parallel to the long walls. This will help give the impression of the length of the room. In this case, the coating should be matte or with a small grain. Linoleum, in this case, is impractical as in any other kitchen: it can be punctured or cut when sharp cutlery falls.
Wall decoration and backsplash
More than one repair in the kitchen is not complete without refining these parts. In order to cover the surface of the walls, glazed tiles are used. It is easy to clean and install, does not require special maintenance requirements. As for the finishing of the section of the working area, decor can be involved here. Addition with a border is less commonly used.
Plastic panels specially made chipboard panels... The disadvantage of these materials is that they cannot be installed next to gas stoves and oven... Some PVC emit an unpleasant plastic smell, which is also not suitable for the kitchen, as it threatens to poison.
High humidity and the possibility of mechanical stress should be considered primarily when choosing a finishing material.
The matter of color: what shades are in fashion now
A small kitchen requires the use of light shades. Contrast is also allowed, but it should be based on furniture, not decoration. Cream, beige, mint, coffee, white - these are the colors that are in trend now. Moreover, they can be competently combined, for example, in furniture, cladding or curtains.
A combination like red with a black tint looks great, but it is suitable for those cases when the illusion of free space is not important. Looks perfect in a kitchen combined with a glazed balcony.
How to choose the right furniture for a small kitchen
In order for a kitchen set to fit perfectly into a well-thought-out design, measurements must be taken with great care.
Every centimeter must be taken into account, you need to think in advance about the size of the cabinets in which you can hide all the kitchen utensils. And, of course, you should adhere to some recommendations.
- Oval or round glossy tables are suitable for a small kitchen. They can also have transparent surface... The dining area should be equipped either under the window or closer to the free wall.
- IN kitchen set for an area of 9 m², it is rational to equip a corner niche for a sink. With regard to household appliances, it is better that they are built-in.
- Kitchen decoration LEDsrecessed into furniture or the ceiling, will not only increase, but also effectively decorate the space.
- The color of the furniture can be whatever you want. The main thing is to make the apron and walls in light colors so as not to aggravate the already cramped atmosphere.
- Kitchen handles and other fittings should not interfere with movement. Ideally, purchase a headset with cut-in handles. Can be applied roof railsbut with a very low body fit.
It is allowed to use furniture with a glass front of a transparent or matte type. Under the wall cabinets, you can make special gaps in the form of useful shelves.
Selection of equipment and plumbing equipment
We remind you that built-in devices fit perfectly into a limited area. It is advisable to give preference to narrow equipment. Think beforehand if it is possible to use small electrical appliances: microwave, multicooker, bread maker, food processor. If they all stand in plain sight, then the room will seem cramped. In addition, there will be a noticeable shortage of usable space in the working area.
Fridge better to take high, but narrow. The main thing is that it contains shelves for installing tall pots, niches on the doors, as well as containers for vegetables. Ideally, use a flat-top two-compartment refrigerator with built-in handles. A good device with dimensions 60 × 60 cm, but there are also more compact models 45 × 60 cm.
Plumbing in a small kitchen is mainly mortise. You should not buy sticking out taps and supplement them with various nozzles. One tall gander in a deep shell will be enough.
For the arrangement of the sewage system in the kitchen, a niche under the sink is usually involved. This area can be made as a separate shelf by installing the crossbar just below siphon... You will get a convenient niche for storing household chemicals.
A few words about decorative elements
It is impossible to impose various trifles, figurines and other decor into the design. Firstly, this is an additional place for cleaning. Such items become clogged and greasy very quickly. Secondly, they are inappropriate in a cramped kitchen. Designers believe that in 9 m² it is enough to limit yourself to volumetric stickers on the facade or apron kitchen.

An interesting decor can be created using pillows and a mini sofa under the window.
PHOTO: postila.ru
It is appropriate to use the dining table. To do this, place a small jug with a miniature bouquet of flowers on it. Special magnets or old toys can be used on the curtains. A clothespin in the form of a kitchen potholder looks very impressive.
Magnets for a refrigerator or hood, although the last century, continue to be used. Therefore, a small number of them will be relevant. If the exhaust device is not built-in, then a clock with a Roman dial decorated with monograms can be hung on it.

Try not to use pictures, posters and calendars.A frame with a photo or a mug with a portrait on the cherished shelf for accessories will be enough.
Popular kitchen layouts for an area of 9 m²
A lot also depends on the layout of the furniture. It can be designed in various shapes to save space. Several variants of new products remain popular today.
Corner
In a small space, it is quite a good option, which goes well with a light ceiling finish and a dark facade and an apron. The upper and lower part of the headset gives notes of contrast.
Another very good option for massive lockers with a gray facade. Built-in household appliances look good in such furniture. Everything is included in it, including depth and the optimal number of shelves.
Linear
Quite a good design option, which is made in two shades. The kitchen has a glossy two-tone facade, looks rich from the side and does not violate free space. Built-in sink, oven and extractor hood do not interfere with the work area at all.
A white kitchen with a raised facade looks very impressive in a limited space. Has a single work area. A marble-style countertop will separate the top from the bottom. This design is somewhat similar to the old one.
U-shaped
A simple U-shaped design fits perfectly into a small room with a window, which is used as a working area. The side lower parts have rear cabinets and niches, while the upper facade has transparent glass.
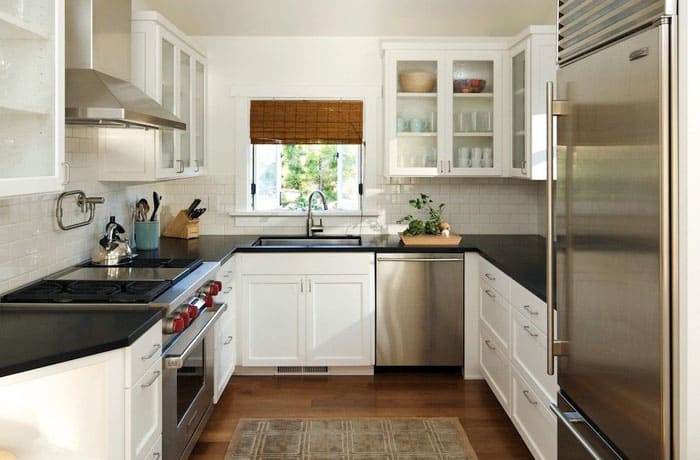
In narrow layouts, do not leave hot objects on the edge of the stove
PHOTO: cabinet-s-top.blogspot.com
A recessed sink under a rectangular window will not only be functional, but also stylish.
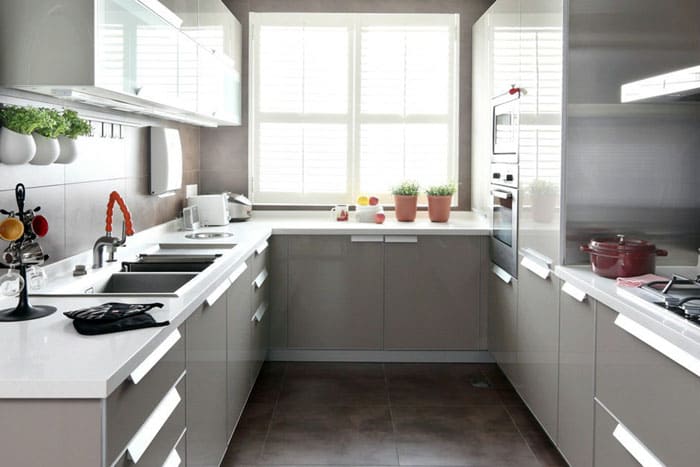
Kitchen facade with handles made at an angle is more convenient to open, but you need to get used to them
PHOTO: vplate.ru
Another copy of the U-shaped form, which combines the working areas on both sides. In this style of furniture, even the space under the window is involved. Built-in refrigerator and oven are conveniently located near the window and are well lit. Reflection of light gives visual space.
Two-row kitchen
Kitchen furniture arranged in two rows will help to compensate for the lack of space with its internal shelves. With such constructions, it is possible to quickly correct the problem of the everlasting cookware.
One drawback of this layout is that there is no room for a dining table. As a rule, a hall or living room is used for this.
Successful examples of kitchen decoration in 9 m² with different styles: photo
We bring to your attention interesting ideas for kitchen decoration with different interior designs.
Classic and Mediterranean
A classic in a small kitchen is a fairly common design. This option corresponds to the light shades of the headset and a certain contrast in the cladding, even an unusual decorative ornament is possible.
Corner classic kitchen is considered one of the most relevant options in a small room. However, even here it is possible to use shelves and open niches for small decorations. Glass showcases help dilute the classics, which is fashionable this season.
The Mediterranean style also looks good in the performance of the kitchen.The furniture can be done in plain white, but the contrast is created by the patterned backsplash. It is usually performed in dark shades: brown or black. The design of the dining area with a round unmade table is welcome.
High-tech and loft
Hi-tech style a very common option. It implies strict lines in the interior, sharp corners of furniture and traditional functions that a headset should perform. The room can be equipped with a separate dining area. It can also be created using a retractable tabletop when there is absolutely no free space.
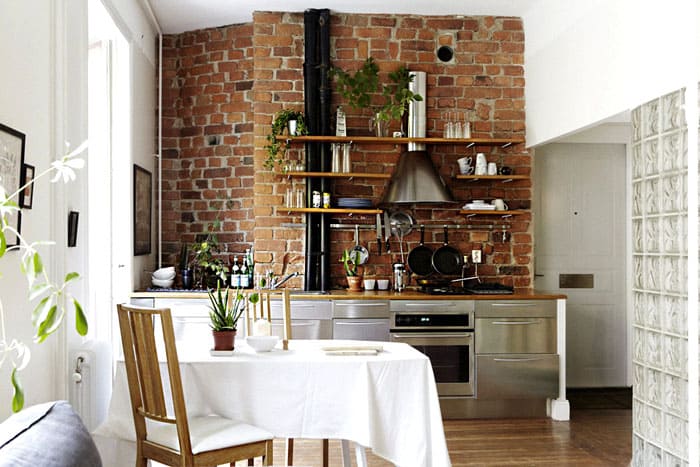
A table with a white tablecloth to the floor is allowed for special occasions. Such a design is not practical every day in a small kitchen.
PHOTO: 3dkuxni.ru
Loft style kitchens looks somewhat unusual. On the surface of the walls, brickwork is almost always carried out, it is possible to use tiles with the technology of laying under a brick.
Eco-style and ethnic motives
In the "eco" style, natural natural shades are repeated: brown, green, light green. There is always a certain emphasis on one of them.
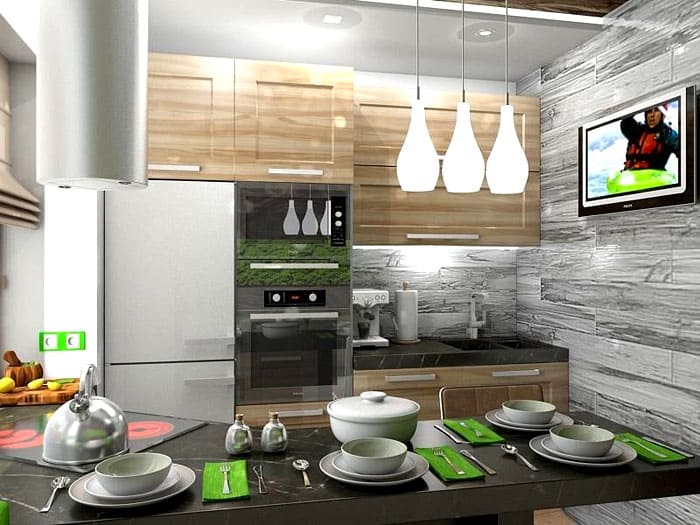
Coasters and hangers in the work area must be elongated in the form of tubes and cornices
PHOTO: yandex.ru
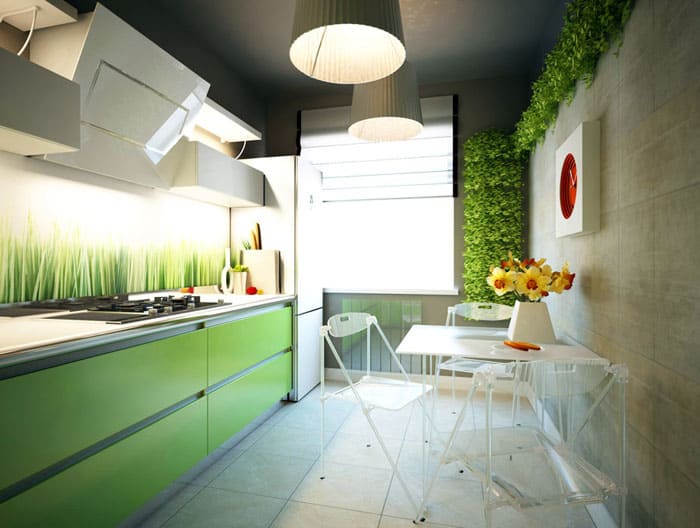
A small kitchen with a glossy facade fulfills its aesthetic function if the furniture is free of streaks and dirt
PHOTO: zakazkuhni.by
The oversized furniture is also appropriate in 9 m² kitchens. The peculiarity of such a headset is that all drawers and cabinets have one large door or niche. Such furniture is quite deep and practical.
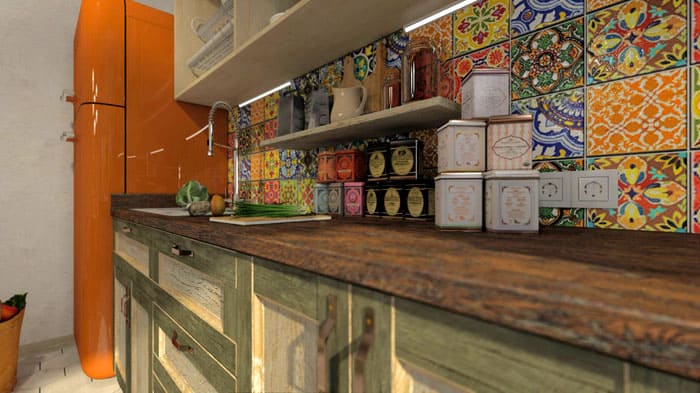
It is better to install household appliances in a chaotic manner, alternating with cabinets
PHOTO: yandex.ru
In kitchens with an ethnic bias, there is a visible difference - the presence of many ornaments. Patterns can be found on walls, furniture, even fittings. Sometimes it may seem that the design is too pretentious.
Dear readers, what style of design you choose for yourself. Share your opinion in the comments, ask questions. Also, do not forget to rate the article, we will be very glad to receive feedback.



