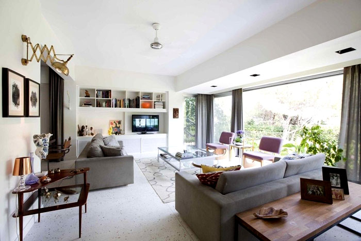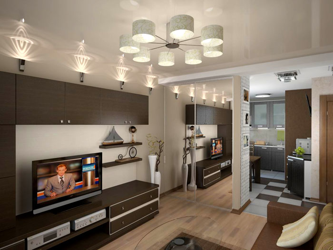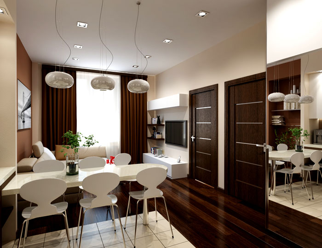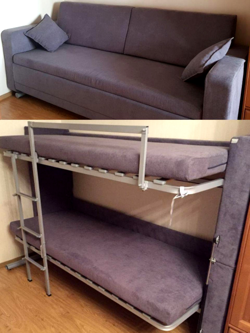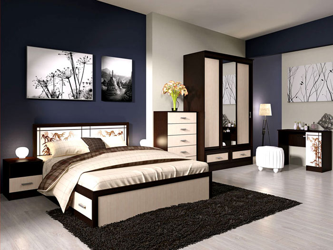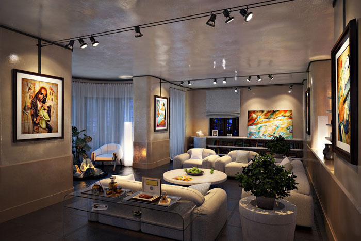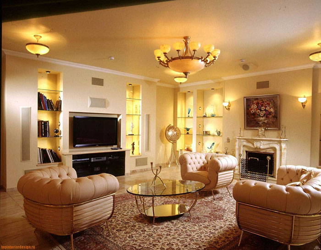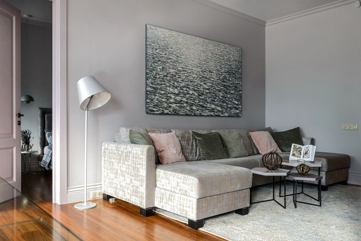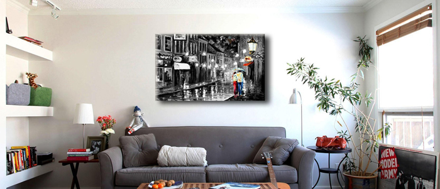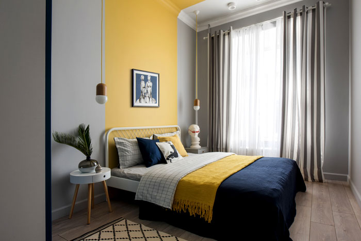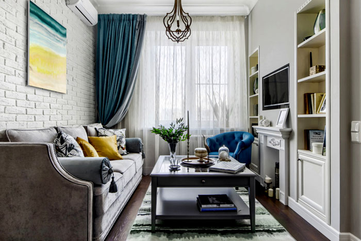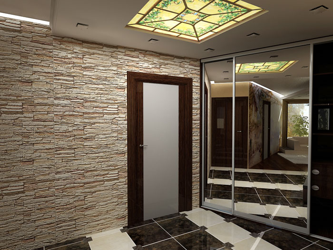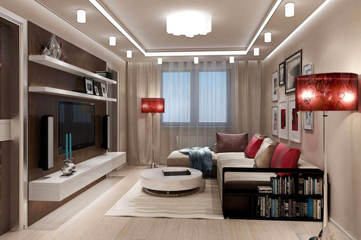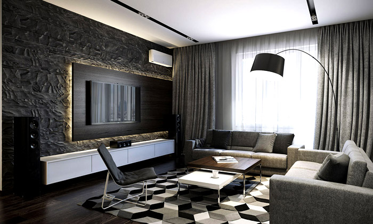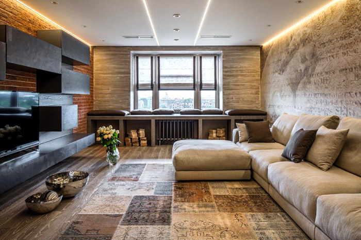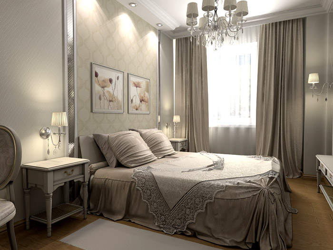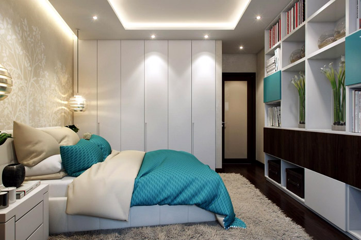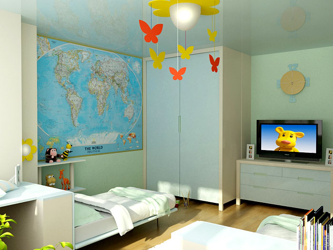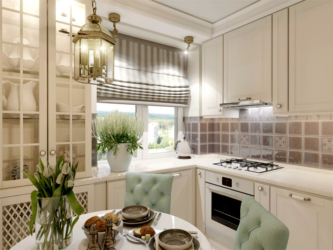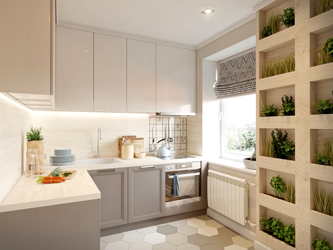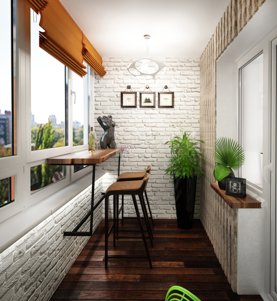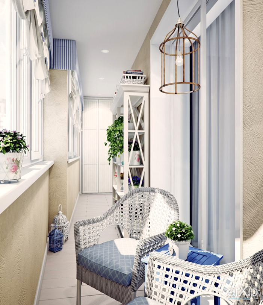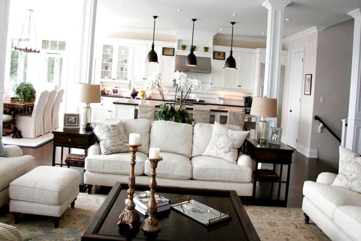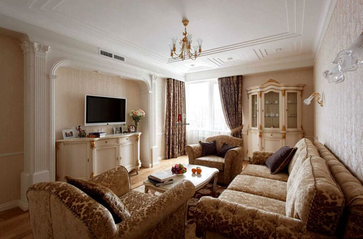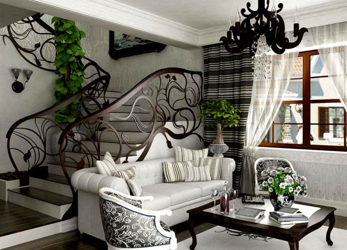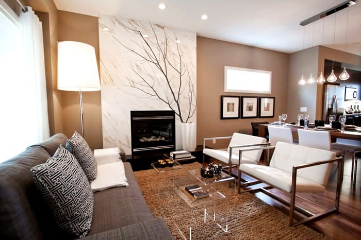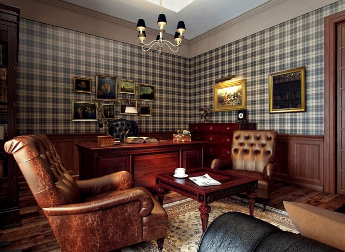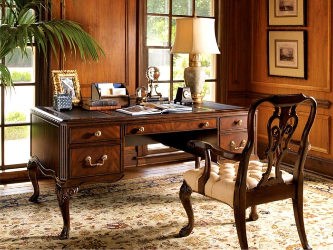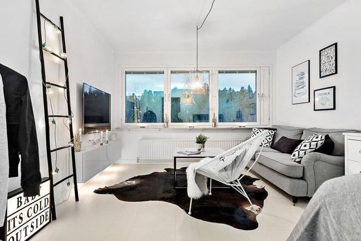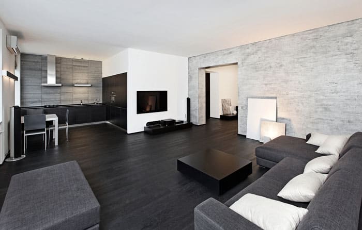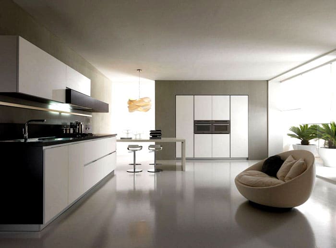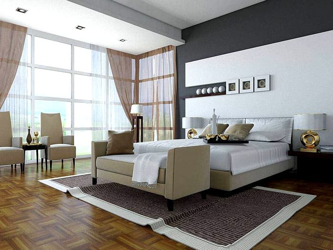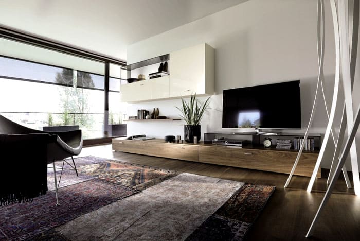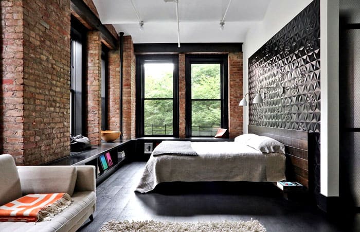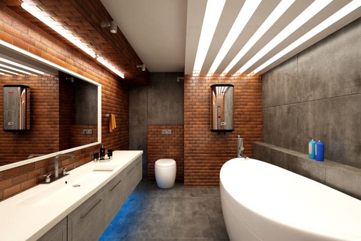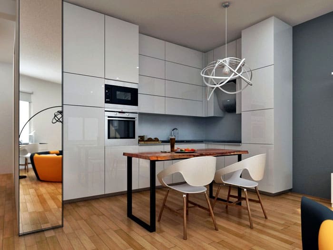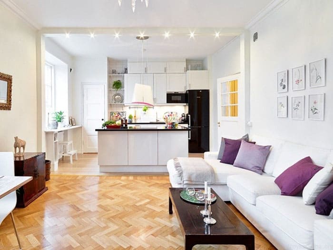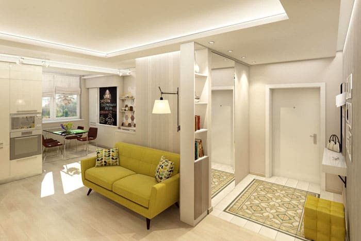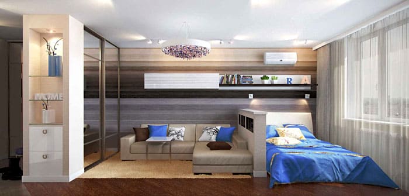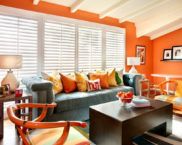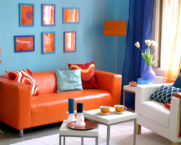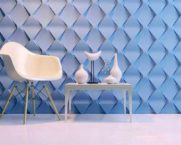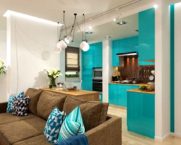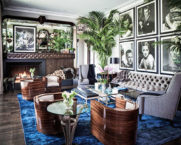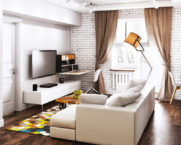Subtleties of design or how to turn a two-room apartment into a stronghold of comfort, beauty and coziness
Despite the fact that for various reasons it is the kopeck piece that is considered the best option among residential real estate, the owner sometimes fails to make such an apartment beautiful and comfortable. The homemaster.techinfolux.com/en/ editorial staff will give some tips on how to design a two-room apartment so that it becomes the perfect place for a comfortable stay.
The content of the article
- 1 Key design elements: finishing and decor of a two-room apartment
- 2 Design of a two-room apartment: when there is no need for redevelopment
- 3 Design of a two-room apartment with redevelopment
- 4 Video to help those wishing to redevelop
Key design elements: finishing and decor of a two-room apartment
Designing and developing the nuances of the interior is both troublesome and delightful. For those who are doing this for the first time, everything seems to be both easy and difficult at the same time. Errors cannot be avoided, but you can minimize them if you approach the solution in stages.
- "Who lives in the house?" - housing design for a couple, single person or family will have significant differences.
- Project creation: choice of style and the selection of the right finishing materials.
- Design and interior: selection of furniture and decor items.
Let's talk about everything that is so important for a future cozy home.
Related article:
Ideas for the renovation and design of an apartment. In the article we will consider current trends, old styles in a new way; materials for wall, ceiling and floor decoration in a new way; furniture and furnishings for 2019, lighting, textiles and decor, ideas for decorating rooms in 2019.
Decoration Materials
No matter how much you want to make an apartment beautiful, but very often money is in charge of everything: finishing materials have different prices, which is reflected in the quality of products for repairs.
Depending on preferences and the state of finances, we focus on material groups.
- What everyone can afford: PVC plastic panels, stretch ceiling, linoleum, inexpensive wallpaper, paint, plaster finishing material.
- Veneered MDF, decorative plaster, mosaic tiles, laminate, fake diamond.
- Natural wood, parquet, designer tiles, natural stone.
In accordance with your capabilities, you should draw up a list of the necessary materials, calculate their quantity with a small margin and start repairs according to the project.
Furniture and lighting
Once the owner is determined with the style of the living space and the purpose of each room, furniture can be brought into the renovated walls and light sources can be installed.
For the kitchen and bathroom furniture is needed not only beautiful, but durable and practical: the conditions of the premises dictate special requirements.
As for the light, there may be several sources of it: you can purchase original spots or elegant sconces as additional lighting points.
Decor and textiles
The decor is a "tasty" moment in the interior. This is what makes the space lively and rich. Each style has its own decor. Without perfect knowledge of the basics of design, you shouldn't even try to mix stylistic nuances: ineptly chosen accessories will ruin any setting, turning your home from a luxurious apartment into a cheap booth.
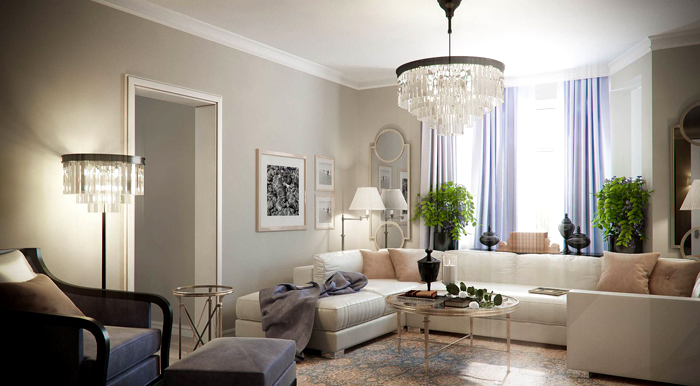
Excessive decor items spoil the atmosphere, and when everything is in place, it looks very harmonious
Textiles are considered part of the decor: even small pillow able to play the role of an accent, not to mention curtains and bedspreads.
Design of a two-room apartment: when there is no need for redevelopment
Standard square meters are easy to transform: we approach the decor and design wisely, not forgetting that our own preferences should play an important role.
Different rooms of the apartment
The functionality of the premises assumes an appropriate setting. We will not put in the kitchen double bed, but we can well choose the most convenient headset. Let's see how best to furnish different rooms in standard two-room apartments.
Living room and hallway
The entrance hall in kopeck pieces is far from always pleasing with extra square meters, therefore the task comes down to the ergonomic distribution of correctly selected furniture in space.
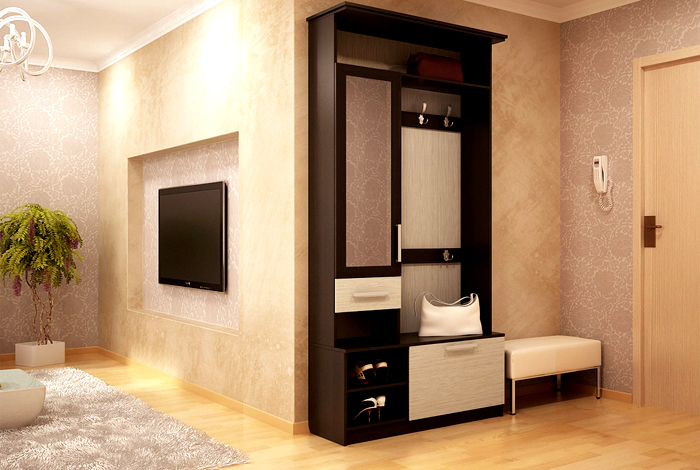
For one tenant, maybe it makes no sense to purchase a large wardrobe for storing clothes in the hallway, you can get by with a hanger and a couple of chest drawers
The living room as the semantic center of the apartment cannot afford to be unaesthetic: we select the most comfortable upholstered furniture, equip this room with a TV and a small table at which you can drink tea.
Bedroom and children's room
The bedroom will hide the owner from the world, but only if it is truly nice and comfortable.In a small room, you should not put a double bed for one tenant; it is better to do with a one and a half size. But if the bedroom is for two, then it is worth considering a round bed.
The nursery should be ergonomic, especially if the dimensions of the room are not large: children jump, run and jump. If the furniture is unsuccessful, the injuries will be permanent.
Advice! Children's headsets are modeled comfortably: they collect all the furniture in one corner, freeing up the rest of the room.
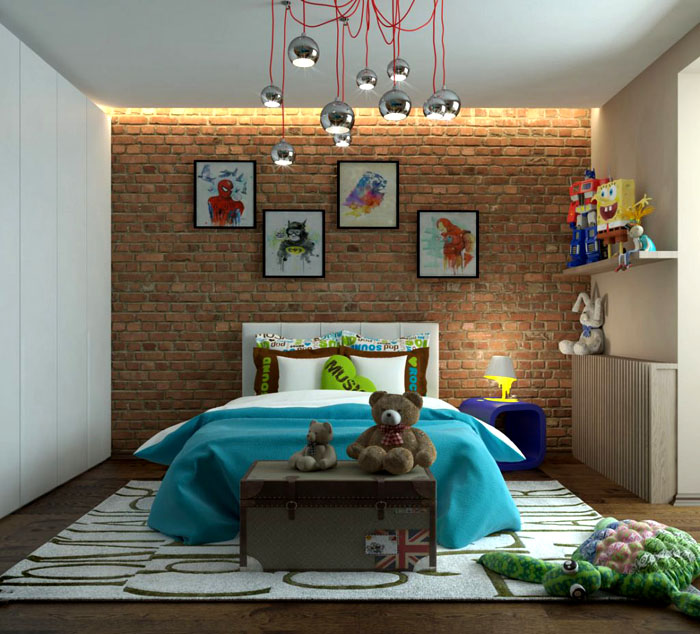
There should also be a place for toys. This can be drawers, a chest of drawers, or just the arrangement of toys on the shelves.
Kitchen and loggia
In the kitchen, built-in appliances would be an excellent solution: they are not visible from the outside, which makes the appearance more attractive. The sink can be placed in the corner, but the table can be made part of the window sill: such maneuvers will save meters. If the kitchen is spacious, then it can be visually divided into a dining room and a cooking area.
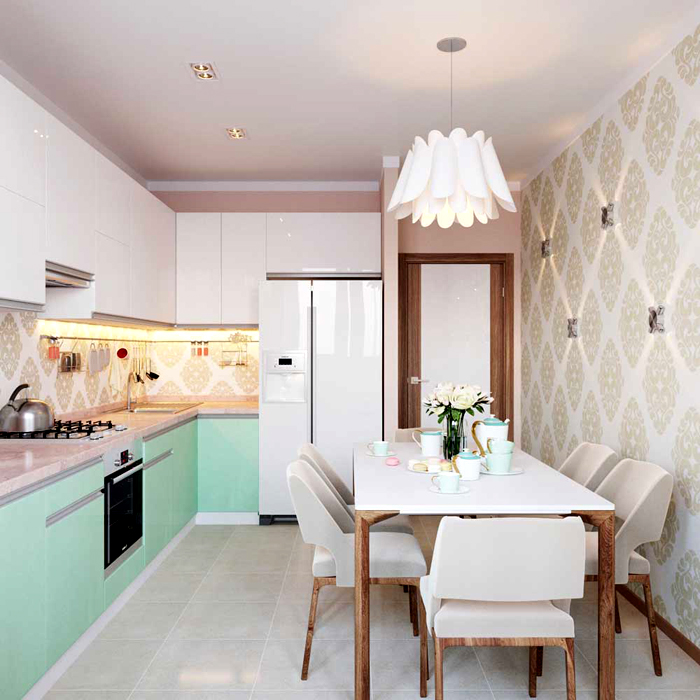
The kitchen often has a dining area. It is not necessary to zone it, you can just play with the color
Loggia it becomes a chic seating area if you hang beautiful shading textiles there, install a comfortable sofa and put a wardrobe or book rack or decorative things.
Bathroom and toilet
Bathroom and toilet are places with high humidity levels. But everything ceases to be a problem for furniture made from suitable materials. Here's how to furnish these spaces:
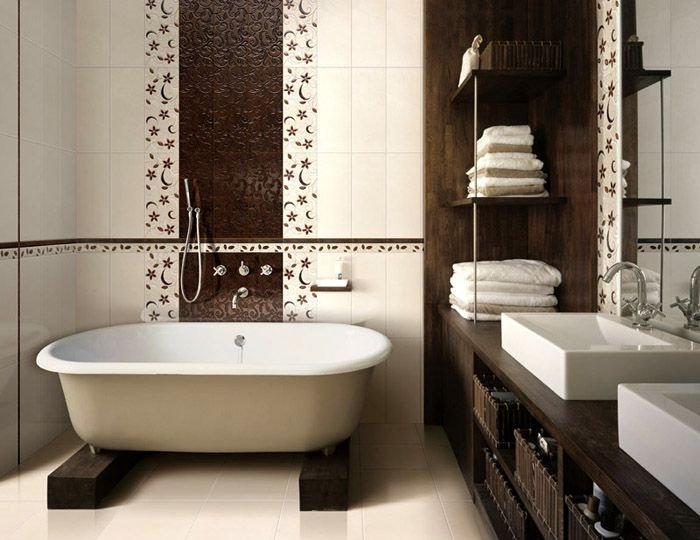
The choice of finishes depends on the size: small bathrooms require a special approach, and large rooms offer a lot of options
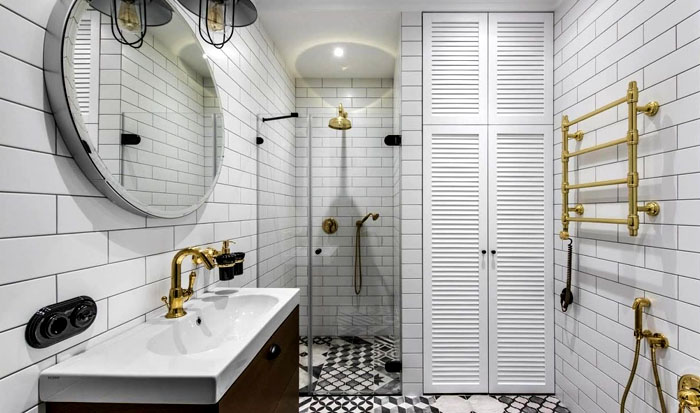
You can fit into this room a shower cabin and a cabinet for storing moisture-resistant things, for example, various utensils and household chemicals
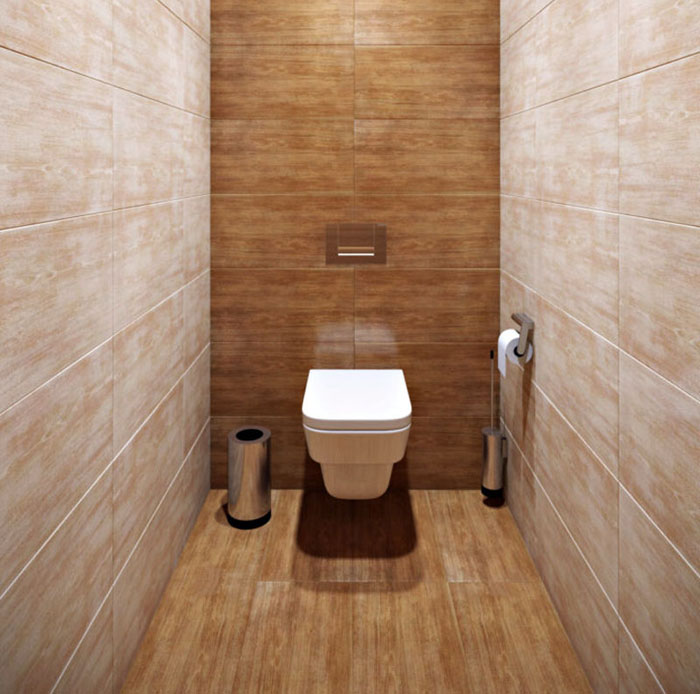
The design of the toilet depends on the size of the room. Narrow spaces should be decorated with light or neutral colors.
Different stylistic directions: "drawing" our apartment
It's a good idea to spy on design approaches to the interior of the premises. Let's dwell on several popular styles. They will tell you whether it is worth furnishing your home this way.
Contemporary classics and modernism
A classic is a classic that is universal. Its modern hypostases are represented by a wide range of ideas. Neutral tones, moderately bright accents, the use of arches, columns and semi-columns remain key. The layout needs symmetry, so the furnishings must match the geometry of the space.
Modernism manifests itself in multi-level walls and ceilings, parquet floors, wooden arched bends with carvings, the presence of various accessories made of glass, clay, and metal.
Related article:
The interiors of the apartments are in a modern style. In the article, we will consider what a modern interior is like, what style directions exist using the example of photos and videos.
English and Scandinavian style
Anyone looking for an elegant and tranquil setting with a Victorian hint can surrender the room to the English image. 3-4 colors play a role, they create the basis where wooden and upholstered furniture fits. It should be low-cut and covered with tapestry. Tea sets can be seen in the sideboards.
Scandinavian direction strikes with fresh white color, spaciousness, solid furniture made of natural wood. Scandi is characterized by an abundance of light and air, so the room should not be overly decorated. You can put a fluffy carpet with a long pile on the floor, and put a fur blanket on the bed, or a coarse-knit blanket.
Minimalism and hi-tech
Minimalism requires gray, white and black in the interior. Combine this with a minimum of decor and a maximum of functions of furniture items and we get a stylish modern apartment.
High tech allows the inclusion of a larger color palette: olive, beige, coffee shades. Modern trends offer the full use of technologies that are combined with decorativeness. Furniture should be "with a twist".
Loft and constructivism
In the last century, the loft has cheerfully entered the interior styles and hearts of people, and since then it has not only not come out, but also conquers an increasing number of fans of factory industrialism. Loft style even adjusted to the realities of standard apartments.
Constructivism in the interior stands for rigor, for the absence of unnecessary items and a clear prescription for where what should be. The soft form is not for constructivism, geometry reigns here.
Related article:
Styles in the interior: photos with descriptions and video reviews of classics, modern, ethnic, national and other trends, recommendations and expert advice - in our publication.
Design of a two-room apartment with redevelopment
Redevelopment is troublesome, but if the permission of the official bodies is received, you can make a home to your liking inside and out.
Living room combination
A room is often combined with the living room. It can be a bedroom as a separate area, a kitchen as part of the living-dining room, an entrance hall as a front room or a loggia as an increase in area.
With kitchen or hallway
The combination with the kitchen looks interesting. So, the living room often turns into a dining room, where the whole family gathers at the table. This is not without common sense, since you can very beautifully beat such a solution with the help of arches.
You can also experiment with the hallway. To make a decent interior, you need to arrange everything in the same style.
Related article:
Why living room combined with kitchen, has gained such popularity, what is the advantage of such a layout, photos of interiors in large numbers, the recommendations of experts are presented in our review.
With bedroom or loggia
A frequent option for combining with a bedroom. This saves a lot of space by eliminating the need to furnish the bedroom separately. The exit here is due to zoning.
The loggia is connected to the living room in two ways, and there is only one legal one. You can save part of the wall by turning it into the surface of an impromptu window-sill table, or even remove the entire wall by making an arch. Of course, this is only possible if the loggia is insulated.
Transferring the kitchen to the living room and arranging a nursery or study in its place
It is possible to move the kitchen only to residents of the first floor, since, by law, non-residential premises cannot be located above a residential one.
If communication is difficult to fail, then this idea is better to leave. But if everything is agreed and carefully thought out, then you can start redevelopment.
Video to help those wishing to redevelop
We hope you found it interesting and you leave your comment!



