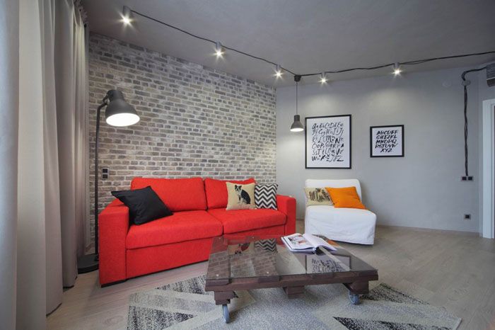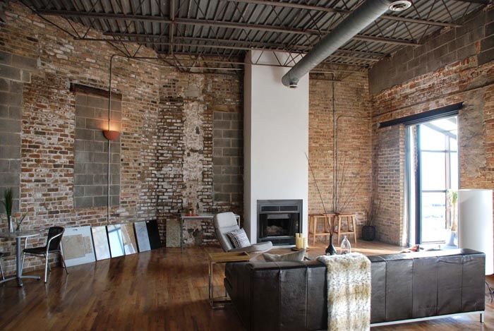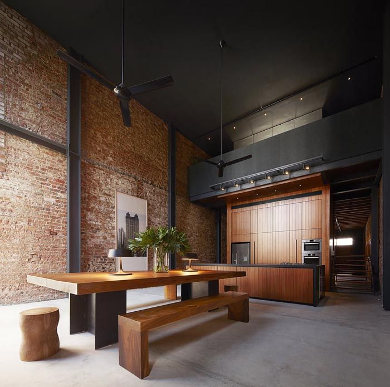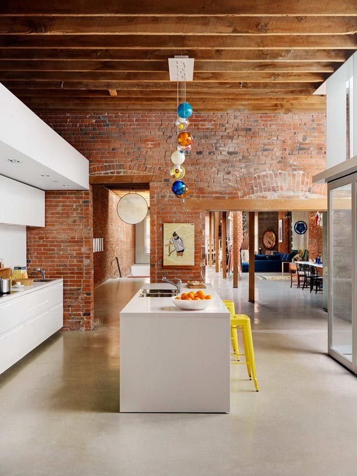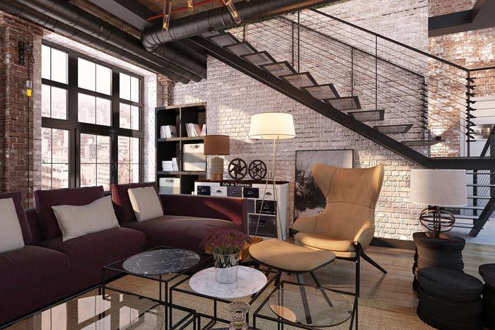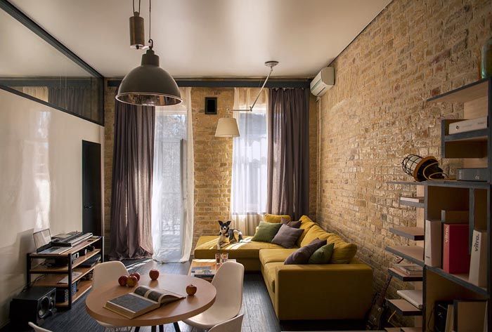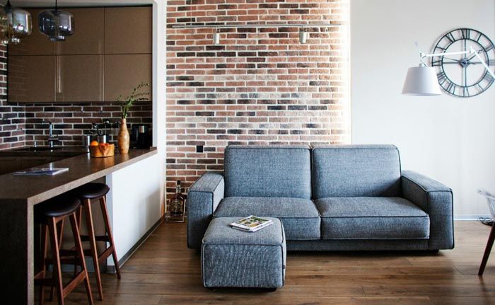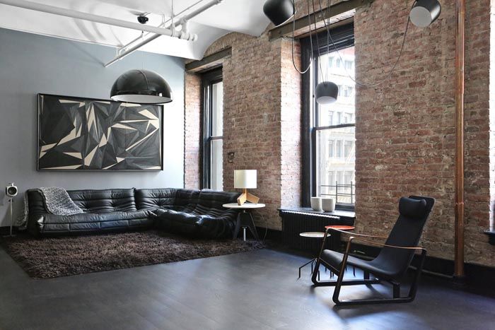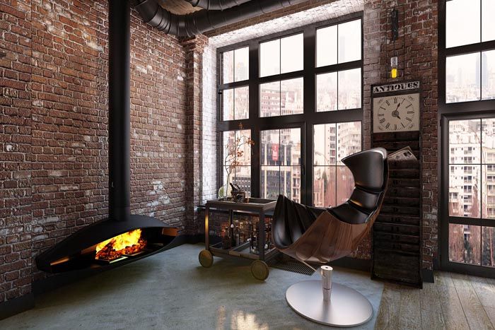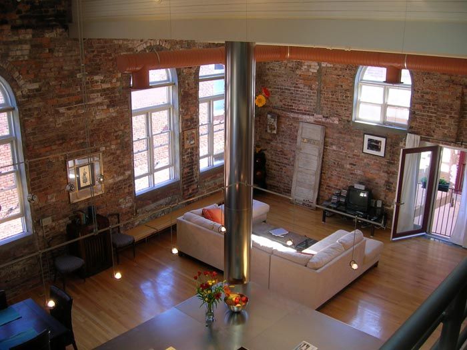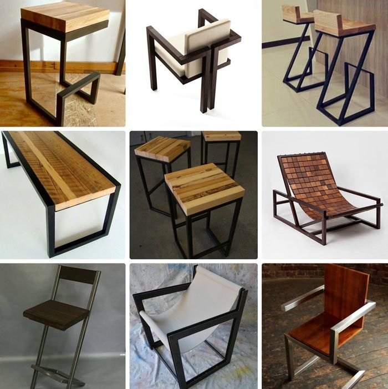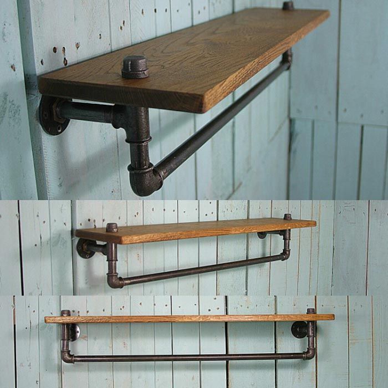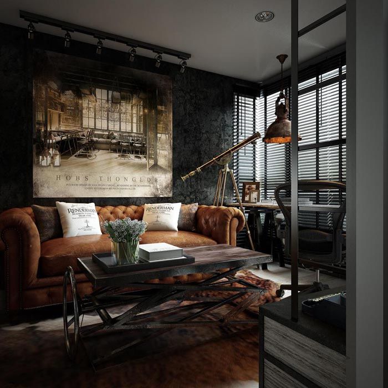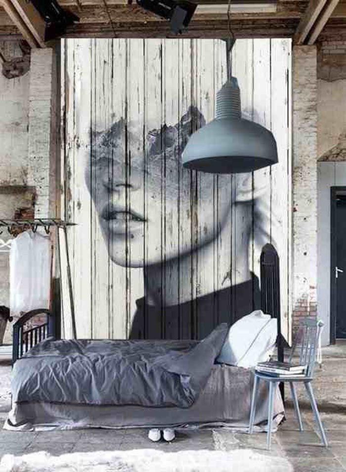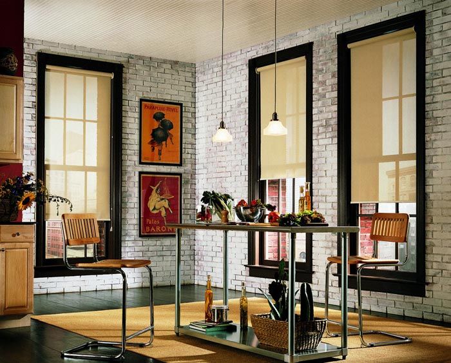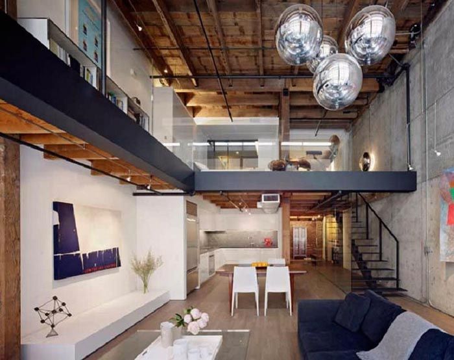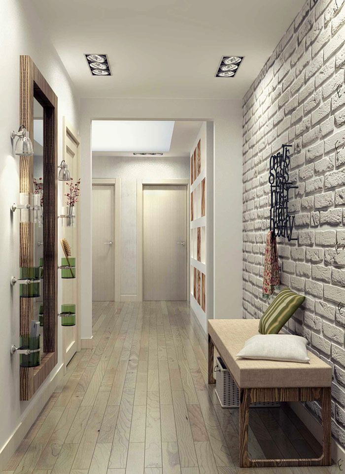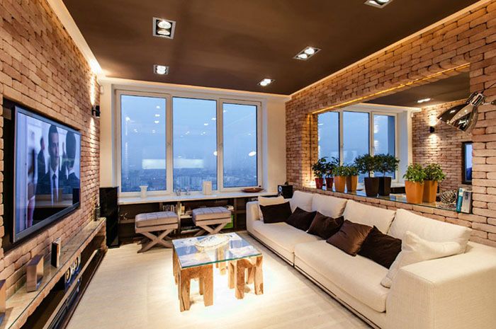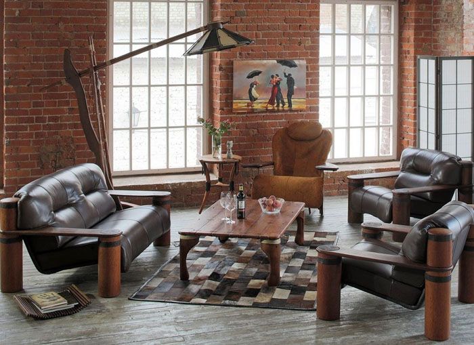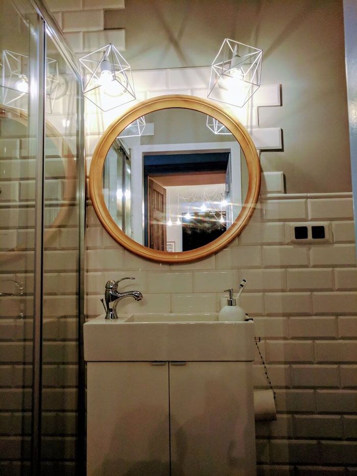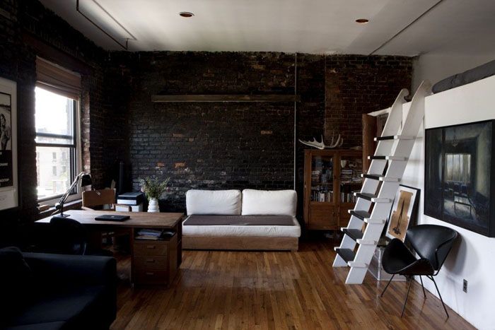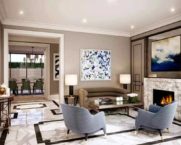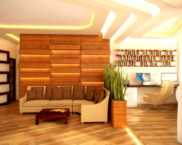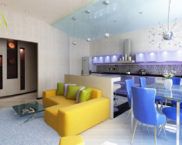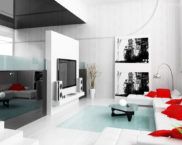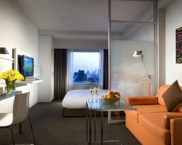Elite attic: is it possible to translate the classic loft style into an ordinary apartment?
Heartfelt conversations about art, now loud, now muffled music, dim diffused light and again the doorbell: this is a new guest with an original outlook on life. So we are already letting into our life the freedom-loving and non-circumstantial loft style, which is unusual for conservative personalities. It became popular not today and not the day before yesterday, so the editors of the online magazine homemaster.techinfolux.com/en/ again return to the “attic” life of America of the last century and invites you to learn more about what a loft-style apartment is.
The content of the article
- 1 The history of the loft style: from factory buildings to residential buildings
- 2 Fundamental characteristics of the loft style
- 3 Who likes loft-design
- 4 Finishing materials for loft-style renovations and photos of the final interior design
- 5 Loft style color schemes
- 6 Loft-style furniture with photo examples
- 7 Loft style paintings
- 8 Loft-style lighting
- 9 Loft style accessories
- 10 Decoration of different rooms of an apartment in loft style
- 11 Loft-style studio layout and zoning
- 12 Video: loft style apartment
The history of the loft style: from factory buildings to residential buildings
If you translate the word "loft" from English, then you can easily understand why the style is called attic, because the word itself means "attic". Industrial New York, having survived the 30s and briskly stepped into the rise of the 40s, faced the problem of a surge in prices for urban land, especially in the center. Therefore, the owners of industrial plants were forced to move the production process closer to the outskirts of the city. They were replaced by local bohemia - artists, musicians, actors.
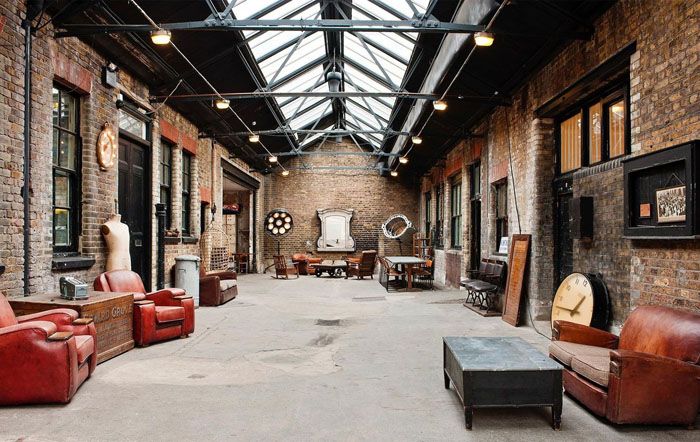
The premises met all the requirements: incredibly high ceilings, an abundance of natural light through large factory windows, an interesting view of brick walls and a lot of space
By the middle of the 20th century, the loft style had become independent and gained popularity.
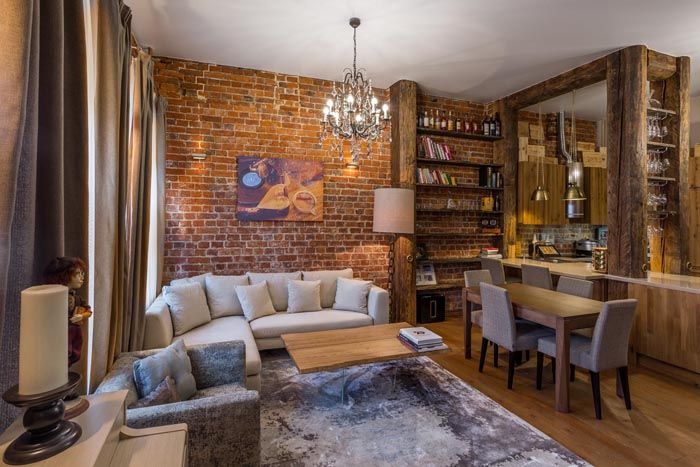
Today, loft factory apartments are considered elite, so it becomes even more interesting to give your own residential meters a bohemian look
Fundamental characteristics of the loft style
Any style direction has its own characteristics and features.
Loft is:
- large spacious rooms;
- lots of natural light from wide windows;
- high ceiling;
- no partitions-walls;
- special zoning of the space, allowing open access to the bathroom, but hiding the toilet;
- the combination of raw walls and ceilings with modern technology;
- an abundance of chrome parts, lighted mirrors, metal pipes on display.
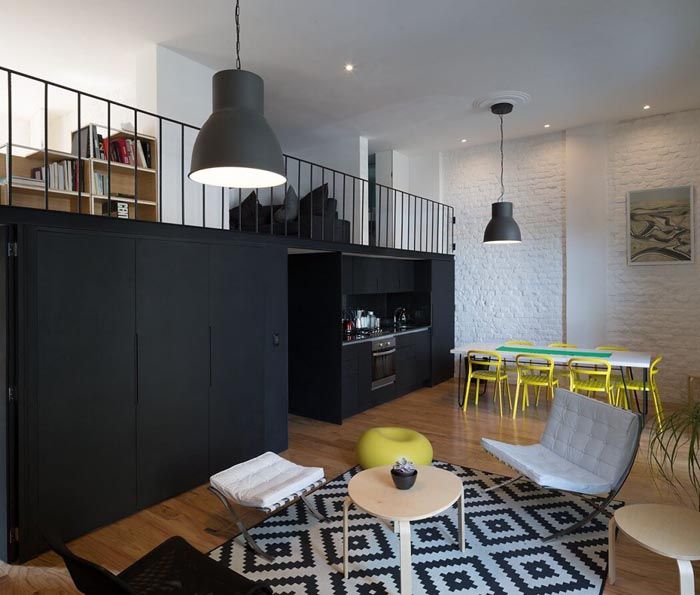
Another striking attribute of the style and its peculiarity is metal stairs and functional balconies inside the premises, on which a recreation area, a library or an office can be located.
Who likes loft-design
It is easy to understand whether this apartment design suits you. In such premises with a pronounced industrial-industrial spirit, individuals feel well, in whose soul there are no barriers. Lovers of soft textiles, graceful decorations and stucco molding will feel uncomfortable here, but those whose thoughts should not suffocate within a small room will be more than at ease here.
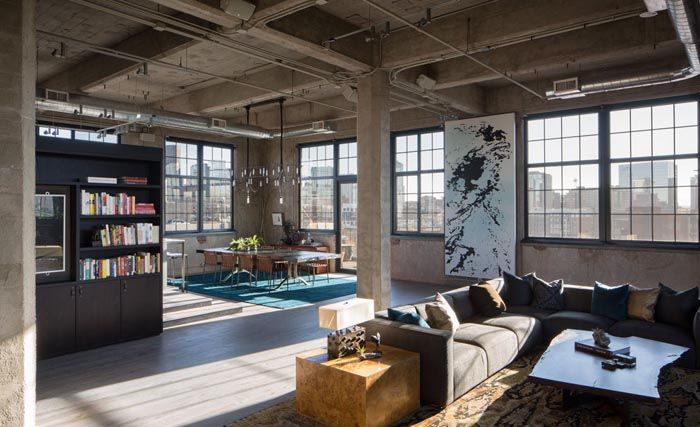
The abundance of daylight from wide windows and slightly dim evening lighting are popular with people leading a bohemian lifestyle.
Related article:
Loft style - what is it. In the review, we will consider in more detail the features of the interior in this style, how to create it and what materials are better to use, as well as evaluate photos of the best loft studios or apartments.
Finishing materials for loft-style renovations and photos of the final interior design
To create an industrial "attic" the apartment has its own formula: a very spacious room is taken (either completely without partitions, or with a minimum number of them), with large windows and finished with brickwork, ceiling beams, and inclusions of metal pipes.
Loft style ceiling
To decorate the ceiling, accents are needed, which will be ventilation, pipes, frame elements and supports.
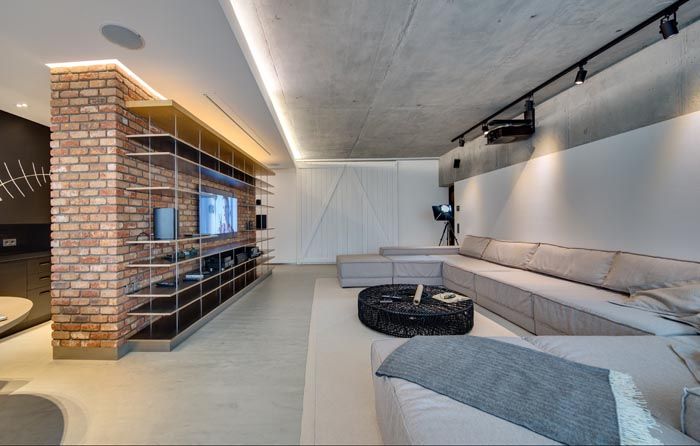
The suspended ceiling level with illumination will play well, as a contrast to the virtually untreated ceiling from the floor
Other finishing elements of the ceiling are brick, primer, putty, wooden panels.
Loft-style wall decoration
You should not install any massive partitions. Only open space with hints of zones. There are lungs for this interior partitions, expressed by glass blocks, shelving, screens, furniture arrangement.
The walls create the very necessary background for an industrial room, so the entire perimeter must be finished with brickwork, concrete, panels.
Loft-style flooring
Despite the fact that the most optimal solution for recreating the factory look of the floor is concrete, it is not suitable for living in an apartment: it is both cold from it and completely impractical. Therefore, designers have proposed other types of flooring: laminate or plank floor, parquet, ceramic tiles for zoning kitchens and bathrooms, artificial stone.
Loft-style windows and doors
When choosing an apartment, they initially consider options only with large windows. The best option is the floor-to-ceiling windows, which overlook the city streets.
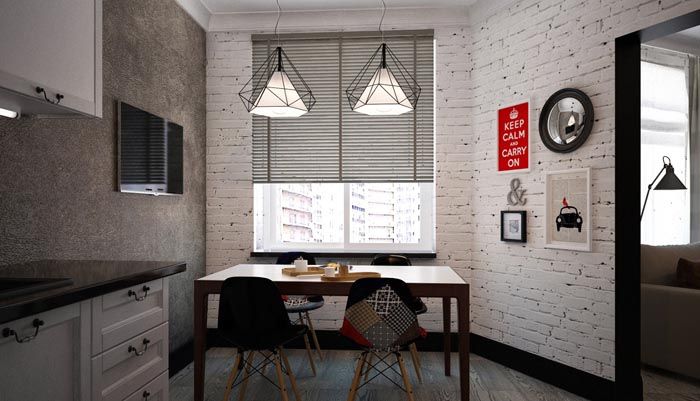
Frames should imitate wood, be completely wooden and not overloaded with textiles. Various blinds are best suited
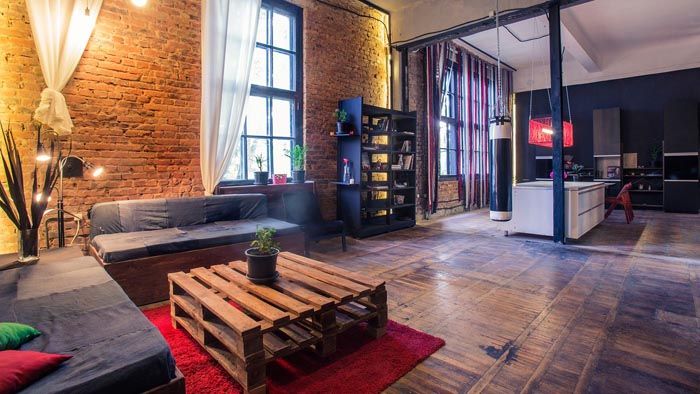
If the windows are not too large, then just long light curtains can visually enlarge the window opening, and the light color of the textiles visually compensates for the lack of natural light
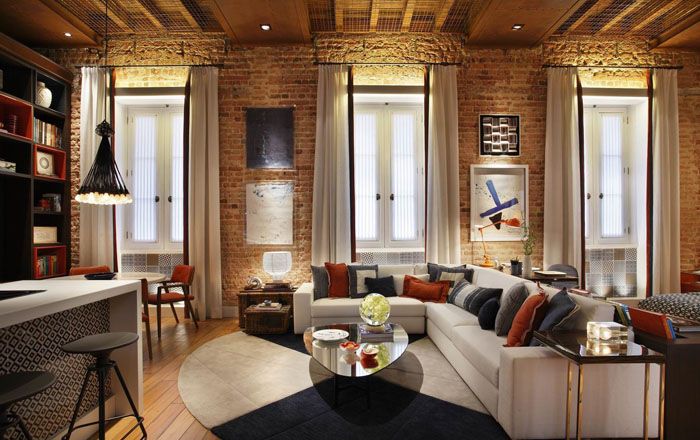
If the windows are not too large, then just long light curtains can visually enlarge the window opening, and the light color of the textiles visually compensates for the lack of natural light
Loft style color schemes
The Internet offers various ready-made loft-style apartment design projects. To develop your own design, a person without the skills of handling special computer programs will need a number of tips. Let's start with color. Color palette does not imply a large variety in shades.
Typical colors are black, white, gray, brown. Each color offers a range of acceptable shades. As for bright colors, they are appropriate in the form of decorative elements, but they should not overpower the main role in the general perception of the room.
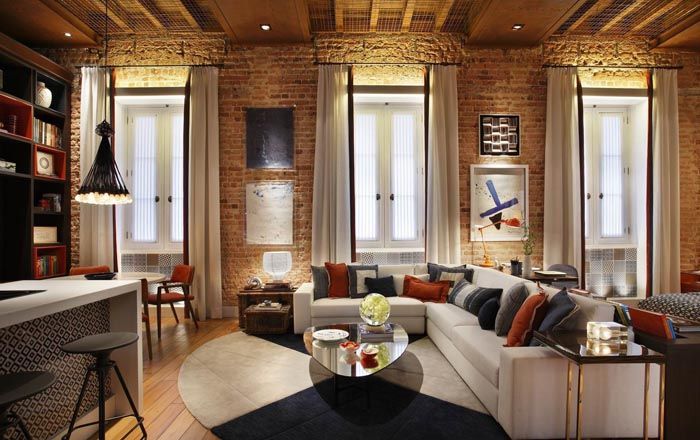
In the sleeping area, the wall can get its own color. But not from a bright palette, but from a cold group

The scarlet accent is placed in such a way that it does not irritate the eye, but skillfully concentrates attention on the overall impression of the design
No one will forbid installing bright furniture and hanging colorful curtains, but then you should not complain that the impression of a real industrial spirit did not work out.
Loft-style furniture with photo examples
Furniture, loft, design - one of the most frequent searches in search engines. With the growing popularity of the style, interest in its components also increases. You can create a bohemian direction, industrial and even glamorous with the help of room design. With a general minimum of furniture, preference is given to ultramodern or antique models. People with a special taste can try to combine the old and the new era.
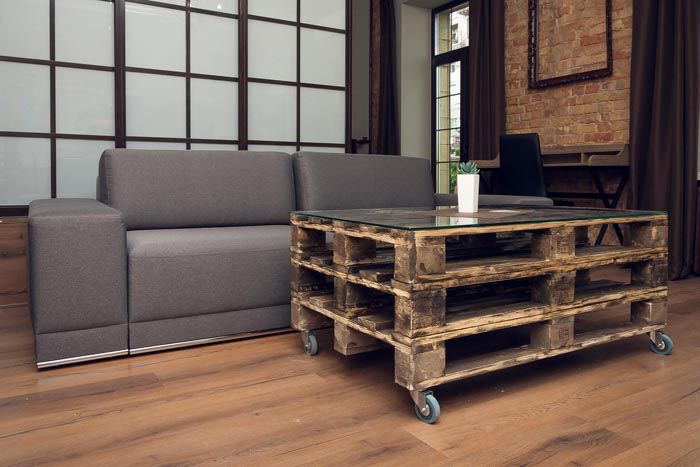
All furniture should be functional and laconic, no frills and special decorations. It will be great if all the items are on wheels, which will give an excellent opportunity to move it without problems
Furniture does not move close to the walls, but is located in the space of the apartment, dividing it into zones.
Loft style paintings
It would be strange to see a canvas by Titian or Aivazovsky on the wall in such an apartment, but a variety of posters with stylization, design art would be fine. Traditional materials for the base will be linen canvas, frosted glass, photographic paper, leftovers wallpaper, Fiberboard, Chipboard.
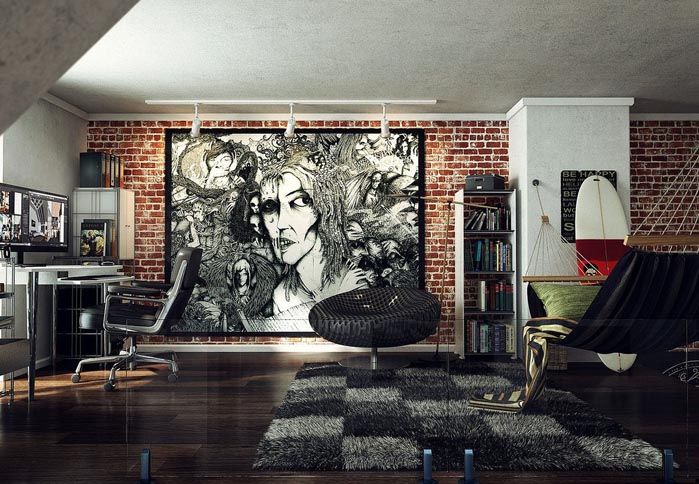
Pictures where the depicted is beyond our usual line of understanding are more than appropriate in such an interior
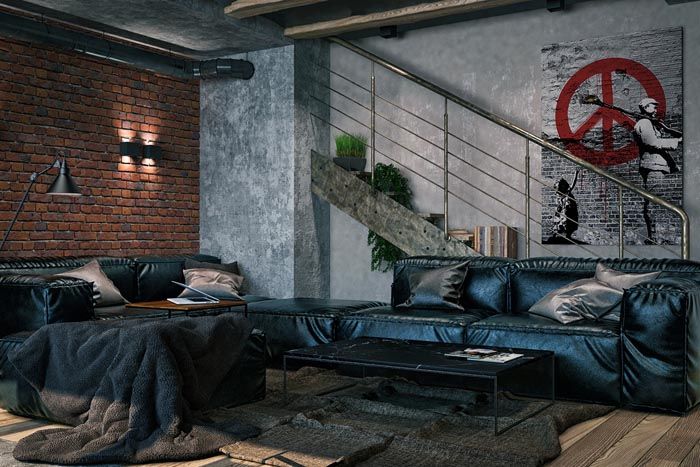
Posters can depict photographs from the life of the last century, signs and symbols, graphics, posters
Loft-style lighting
There should be a lot of light, but it shouldn't hit the eyes. Diverse lighting is obtained due to numerous lamps located in a special way - light also zones the space.
From the sources of lighting used are chandeliers, pendant structures, spots, LED lights, sconces, floor lamps.
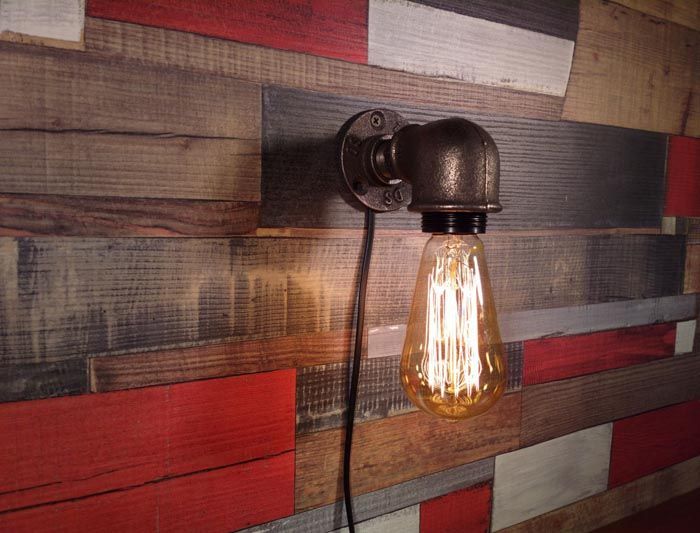
Sconce in the form of a drop from a light bulb and a metal plumbing pipe: seemingly a simple product, but anyone will look at it with interest
Related article:
Loft style lamps: feature, what they are made of, varieties, selection criteria, loft-style lighting in the kitchen, living room, hallway and bedroom, we make a loft lamp with our own hands.
Loft style accessories
The loft-style décor dot the i's.These are original and bold gizmos that create that very bohemian atmosphere, turning a factory premises into a residential one.
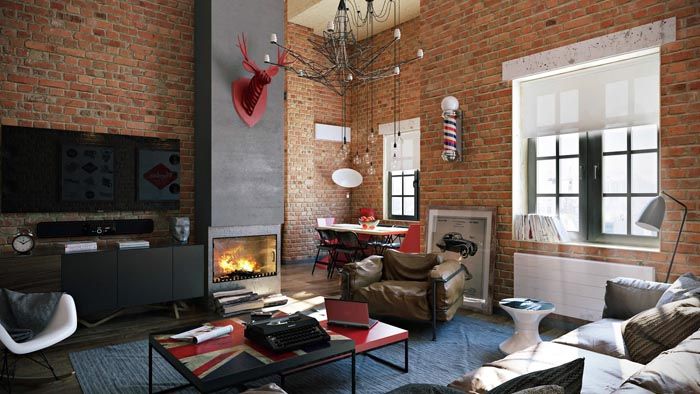
Products made of wood, metal or glass are used as accessories. The fireplace becomes an active element of the decor
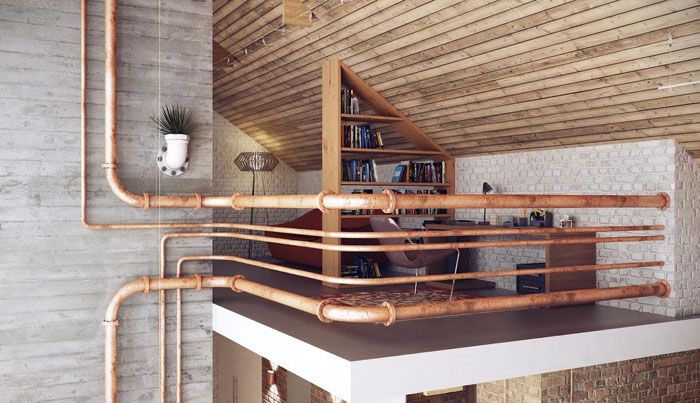
The decorative pipes become handrails. Even for indoor flowers, the pots are selected in a single style solution.
The main thing in the choice of accessories is to accentuate and preserve the feeling of space in the room not overloaded with trifles.
Decoration of different rooms of an apartment in loft style
Arranging a loft-style room in an ordinary apartment is not as difficult as it seems. This option is suitable for those people who, for various reasons, cannot buy out a two-level or very spacious housing in order to equip the entire apartment in their favorite style. We propose to consider the methods and options for decorating different living rooms for loft.
Hallway and living room
The house begins in the hallway, so it makes sense to pay close attention to it. In an ordinary apartment, this is not always a multi-meter room, but we don't need much. If the hallway is small, brick and wall decoration should not be overly dark. Although lovers of semi-darkness can argue with this. Here, as they say, a matter of taste.
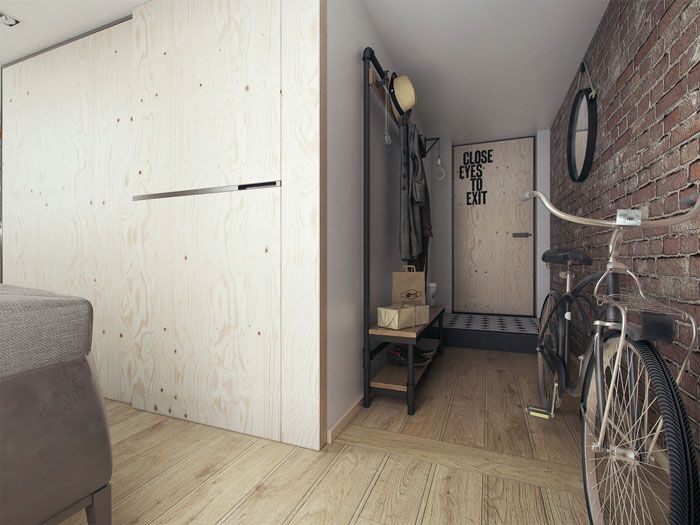
The hallway should not be separated by a door; it is better to make a harmonious transition in a suitable color scheme. Lucky for those who have a utility room in the form of a closet - there you can hide clothes, converting it into a dressing room. Thus, the hallway will not be cluttered with furniture.
Massive wardrobes are not frequent guests in the loft, so utility rooms, storage spaces in sofas, hinged invisible mezzanines are used.
The loft-style hall will be the center of the apartment, so you need to choose the most comfortable and suitable furniture. The most difficult thing is the choice of colors for upholstered furniture: no floral patterns, ruffles, flounces. Where have you seen the appropriate floral designs in the factory? Although we are talking about the arrangement of a residential apartment, but since we have taken up the design compliance, we need to go all the way.
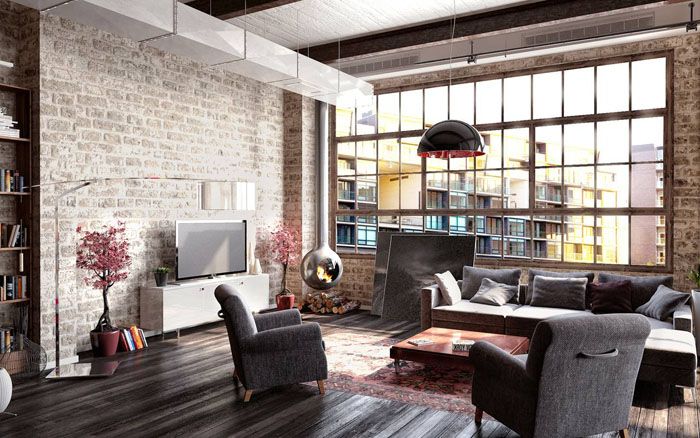
Gray furniture in the living room looks cozy and discreet. You can also find a place for ornamental plants.
Study and bedroom
A loft-style office will look interesting: it does not look like a home space, but there is no impression that it is an office. It is truly a workshop for a master of thought, word, pen. Any room can be converted into an office, and not necessarily the largest in the apartment.

There is nothing superfluous in such an office that would distract from the case. The wall seems to be abandoned, but this is a successful attempt to combine the two types of finishes.
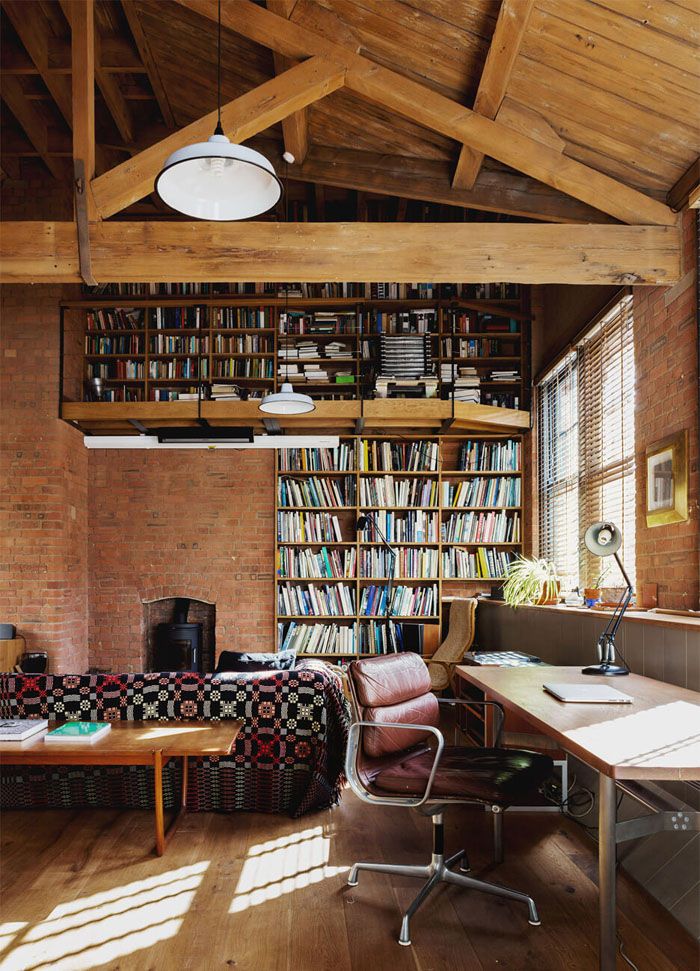
The library located in the office and the sofa for reading: who said that you need to work only while sitting at the table?
A loft-style bedroom design involves a certain amount of textiles: usually carpet, bedding, bedspread, pillows and curtains.
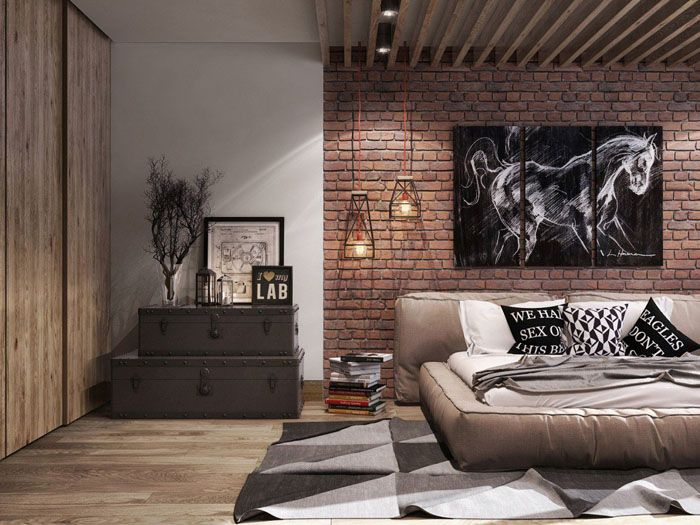
A loft-style bedroom in an apartment has more masculine features: it can be too harsh an abode for a gentle female person. But this style is to the liking of somewhat eccentric or free-spirited girls. No catchy shades, everything is calm and verified
The bed can be metal or wood, light or solid. All textiles should be both inconspicuous and irreplaceable stylish accessory.
Kitchen and bathroom in a loft style apartment
It is most difficult to equip the kitchen: it is problematic to do without storage boxes for kitchen utensils, and choosing a suitable furniture set is not always easy.
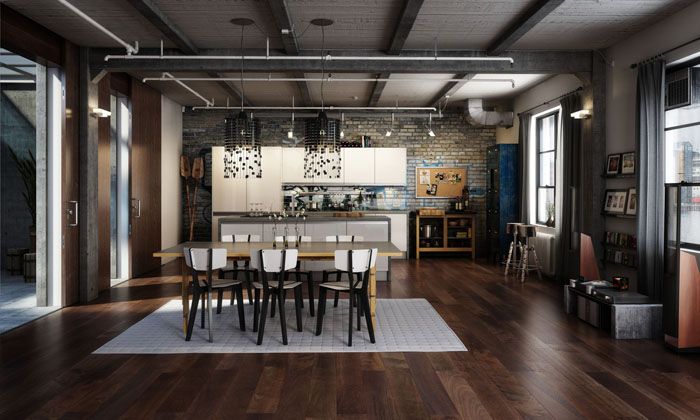
The oars look intriguing, but the owners know better what should be in their kitchen.But seriously, this is a successful combination of wooden elements, brickwork and metal. Separately, I would like to say that the closed graffiti perfectly accurately conveys the idea of converting an abandoned factory premises into a residential apartment.
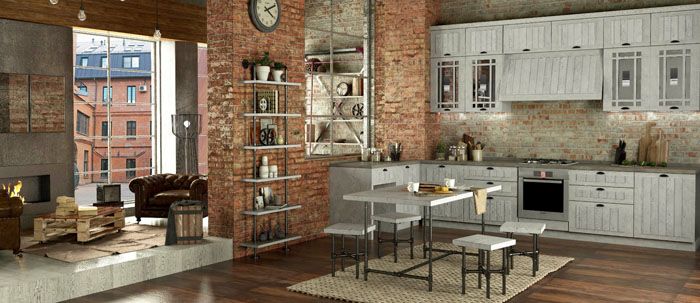
For storage in kitchens, open shelving is often used. The furniture seems to be rather crudely knitted together, but close inspection will reveal masterful work
Bathroom and toilet also claim a special atmosphere.
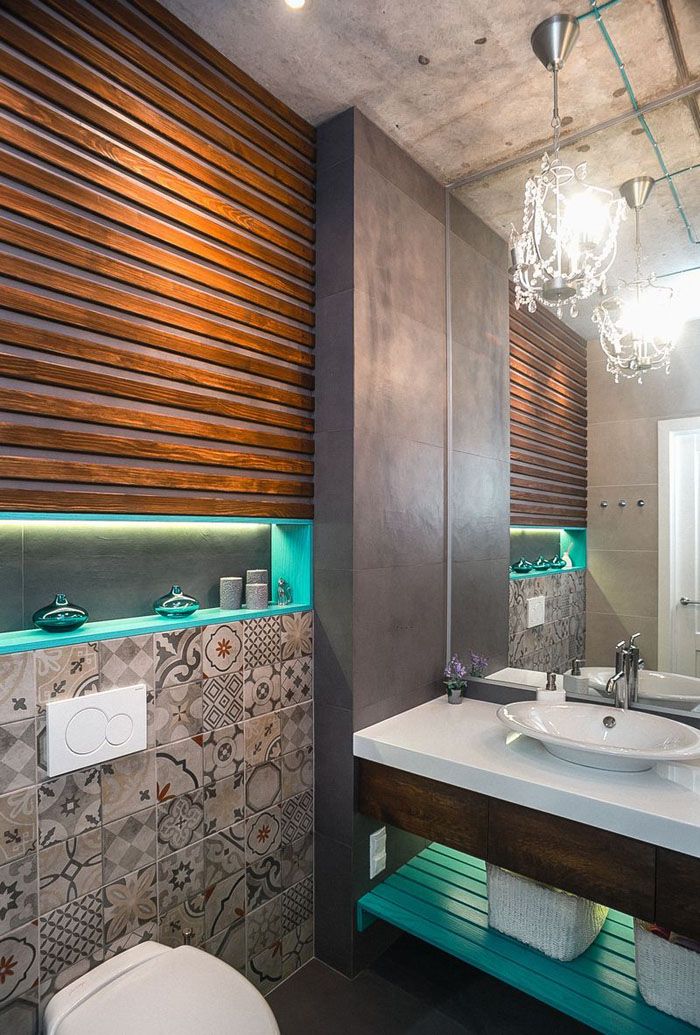
With a pretense for refinement: metlakh tiles in gray tones, an original chandelier and bright LED lighting. The chandelier looks as if a decoration has just been thrown over it, which dilutes a somewhat non-home environment
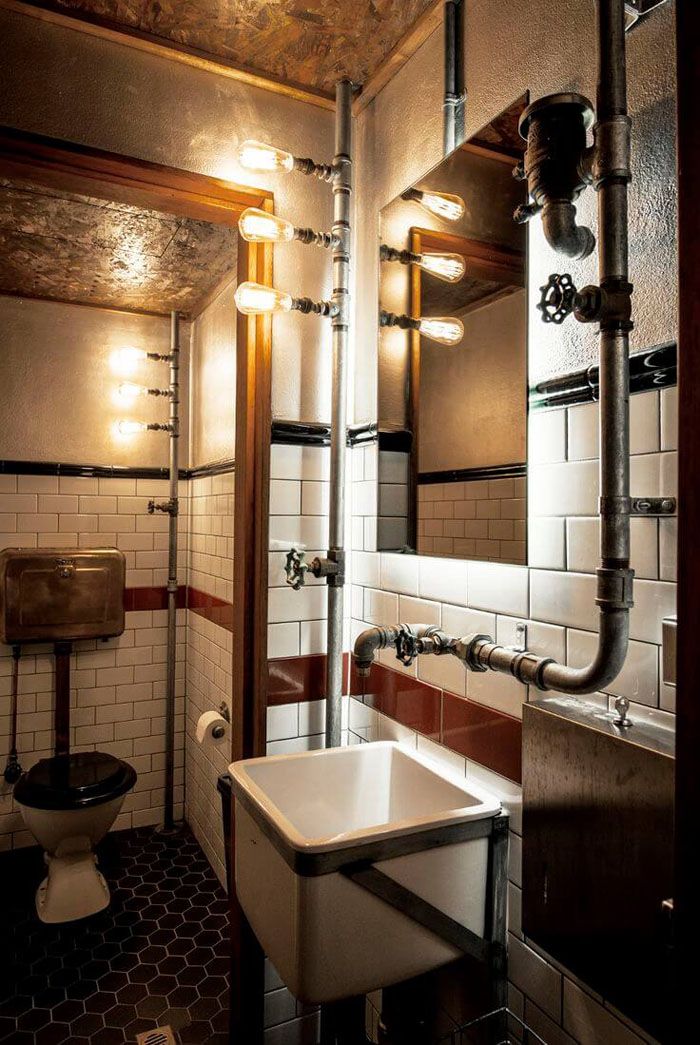
Where you can roam is in the bathroom: the loft already uses plumbing pipes everywhere, and here they belong, and in the most unexpected direction and with non-standard lighting
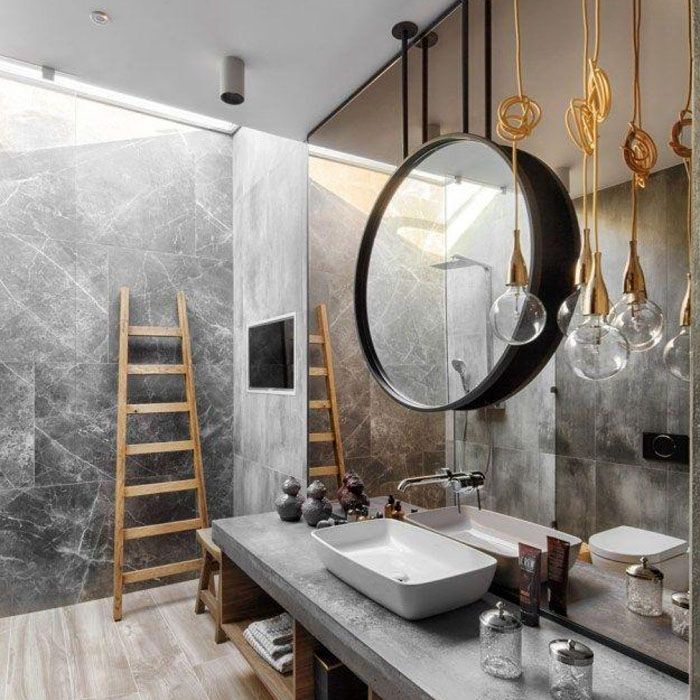
The bathroom does not have to be finished with a brick. Stone tiles will not diminish the desired effect in any way
Loft-style studio layout and zoning
Owners of a small apartment or studio can also design it in the loft style. The difficulty lies not so much in the small footage as in the lighting: most often there is one in the studio, less often two small windows. A way out of the situation will be clear zoning according to the frequency of use of zones. If the owner prefers to cook most of the time in the house, then the priority is the dining area with the kitchen. Therefore, a kitchen area is located near the window. Do you spend a lot of time at work? This means that a desktop is placed under the window.
If the room is very small, then it makes no sense to play with partitions. Instead, zoning is done with color, a second tier for the sleeping area and light.
A little imagination combined with our advice, and the spirit of the creative intelligentsia will flourish in your apartment!



