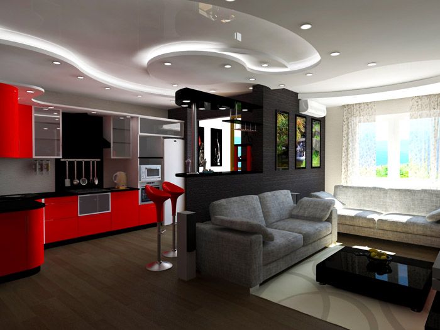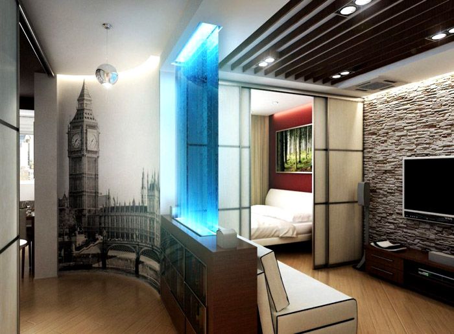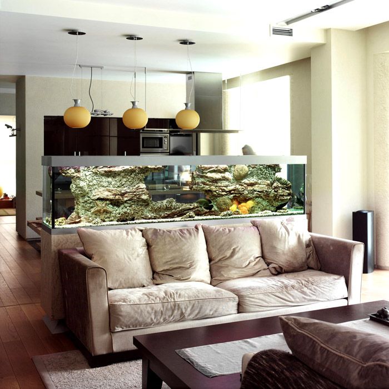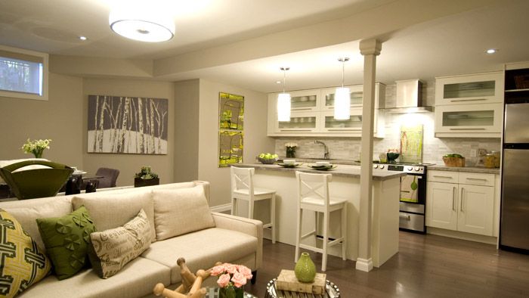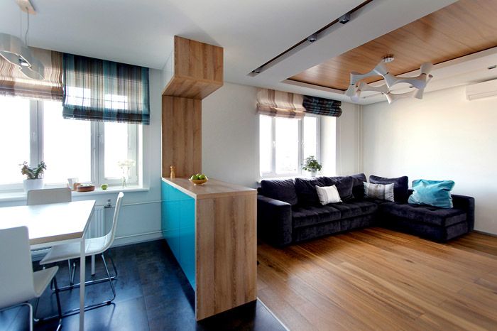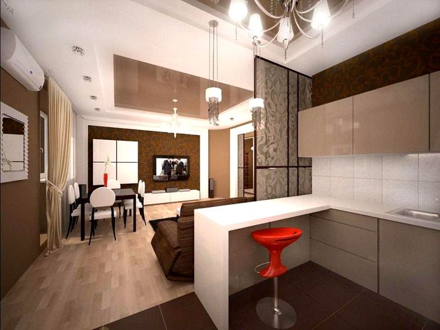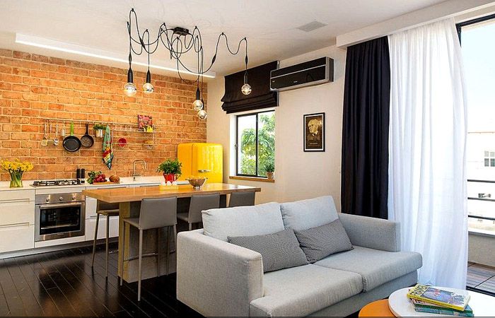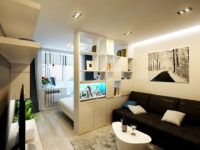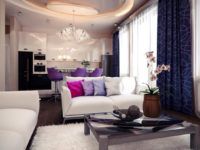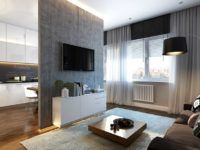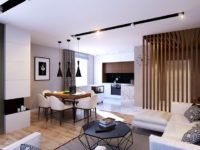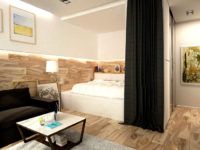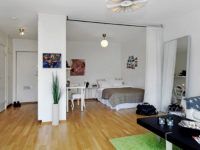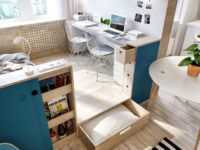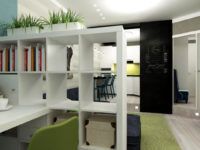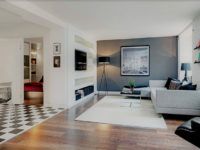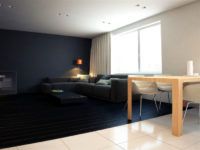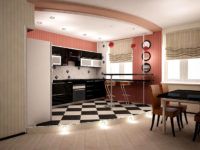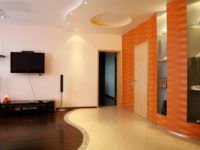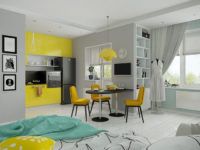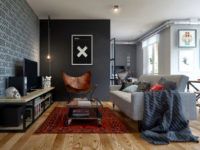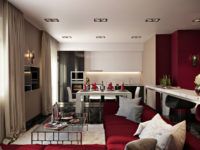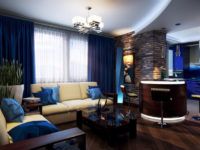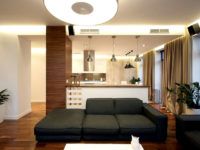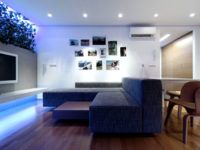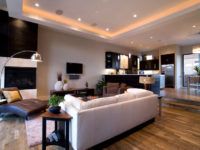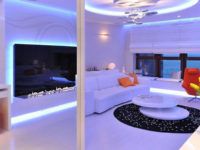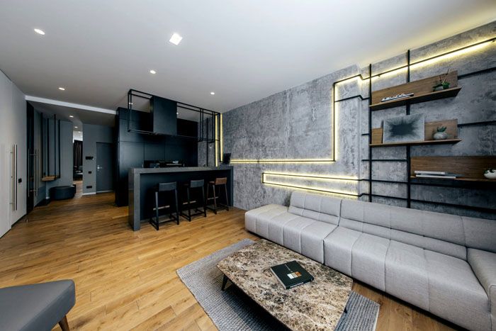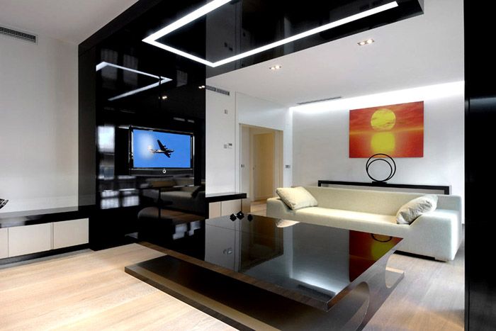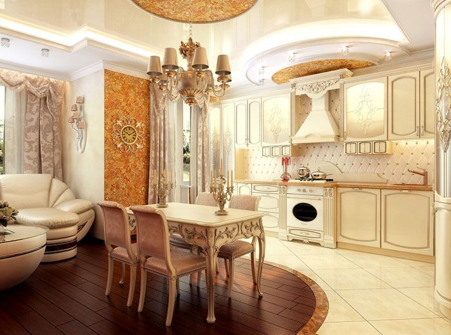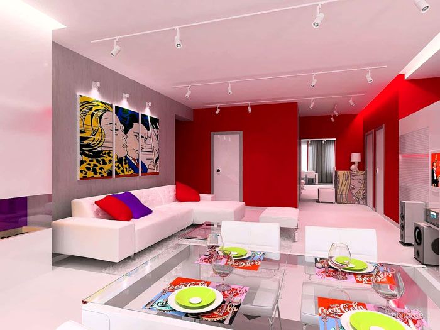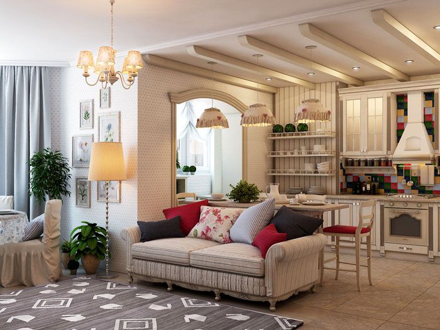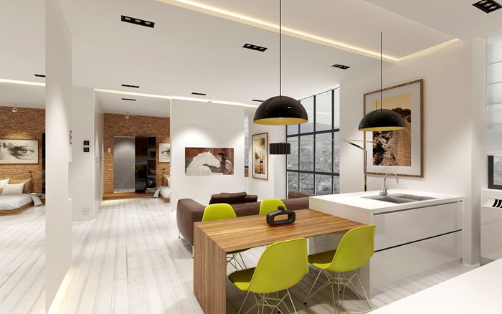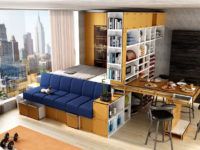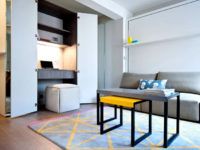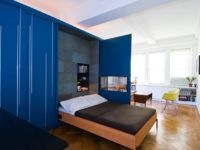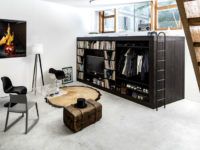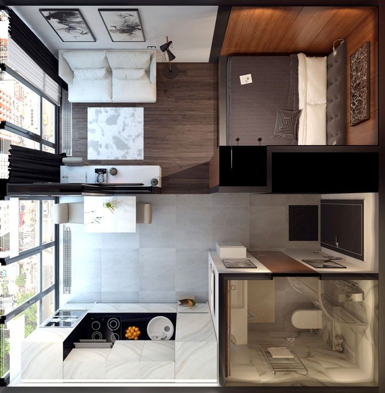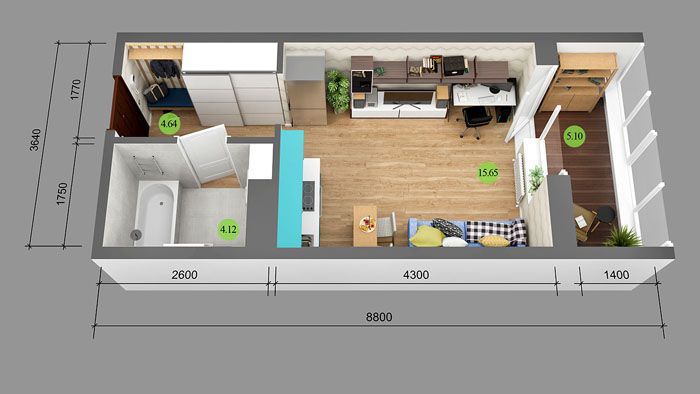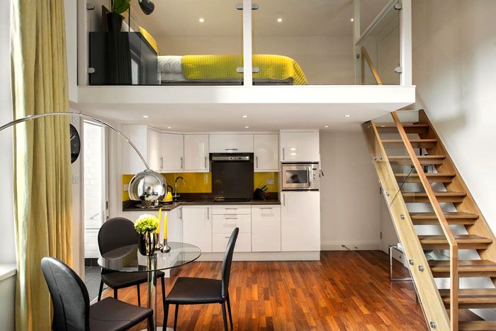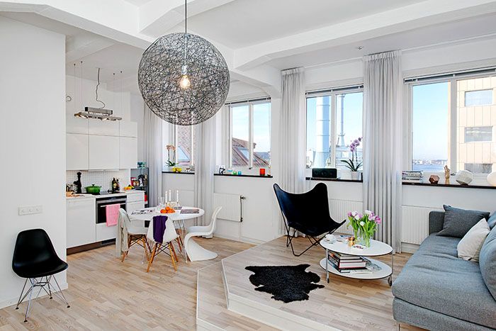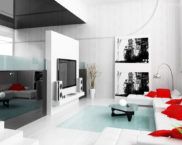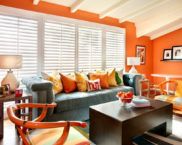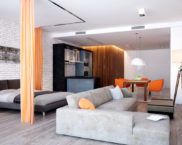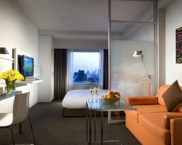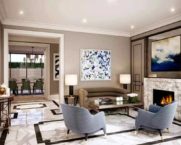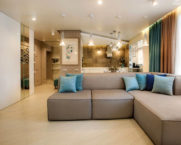100 ingenious ideas or what a studio apartment can be: interior layout and photos of finished projects
Modern house design is aimed at free planning. This means that only sanitary zones remain behind the partition. The rest of the space is designed as you wish. You can zone a sleeping place and an office, leaving the main area for receiving friends, or, on the contrary, leave the main place for a bed. As part of today's review, we will tell and show what a studio apartment can be. Interior layout and photos of original solutions will tell you in which direction to move in the implementation of your own project.
The content of the article
- 1 Studio apartment: what is it
- 2 Pros and cons of studio apartments
- 3 Basic techniques for dividing space
- 4 Zoning and layout of studio apartments
- 5 Arrangement of the kitchen area
- 6 Competent living room planning
- 7 Which flooring is best to use in the studio
- 8 Interiors of studio apartments: photos of beautiful designs
- 9 Best studio apartment: interior layout and photos
- 10 Conclusion
Studio apartment: what is it
The concept of a studio apartment came to us from America. This trend originated in the 20s of the last century. It meant affordable housing for small families. A crowd of emigrants poured into America after World War I. They did not have a lot of money, but they wanted to have a well-equipped premises. It was with the help of the studios that the housing problem of many young families was solved. A small area housed a bathroom, shower and living space without additional partitions... There were only two doors: the entrance door and the bathroom. Over time, the budget option moved into the premium category. A studio apartment in modern housing is a prestige in which the most daring design fantasies can unfold.
Pros and cons of studio apartments
The main advantage of open space is air and light! A desire to create appears on a large area, there are no pressing partitions. Many go to redevelopment of apartments with small rooms precisely because of the lack of light. A two-room apartment turns out to be one studio, but with two windows and no corridors. This is an obvious plus. You can leave a small pantry or solve the storage problem with dressing room... In any case, there will be enough space for the design studio.
The free layout of the studio apartment allows you to bring any project to life. This is a great solution for a single person or a couple without children as a first independent home. The space of each can be zoned according to interests, the boundaries can be beaten with smooth transitions. Allocate a dining area, separate areas for rest and cooking.
It is important! Small areas are a big advantage of many studios. This allows you to save good money during its construction.
Nuances of a studio apartment:
- The main point that young families can face is the arrival of a child. Over time, you need to arrange a separate room for him. And this will already violate the principle of organizing the studio;
- two people don't always live in the same rhythm. Someone gets up with the first rays of the sun, while the second person wants to rest. And the reception of guests is not always convenient for both. Lightweight screens will not protect you from sounds;
- need to install extractor hoodto prevent the spread of odors throughout the apartment;
- the arrangement of furniture requires a special approach. Excessive decor, bulky items can overload the space. The studio idea will be lost a priori;
- in case of redevelopment, it is necessary to draw up a project and agree it with many instances. The result will not always be positive.
Basic techniques for dividing space
A zoning plan for a studio apartment is essential. It is not always comfortable to be in an open space all the time. Arranging small areas reduces this unpleasant effect. Furniture items can act as dividers decorative partitions... You can think over zoning on your own without resorting to the help of designers. To do this, you need to follow some recommendations:
| Delimiter | Functional features |
|---|---|
| Curtains, mobile partitions or screens | With their help, you can separate the recreation area during sleep. Everything can be easily removed or moved if necessary. |
| Shelving unit, bookcase, upholstered furniture or table | Furniture pieces can divide space. Moreover, the entire area is occupied as functionally as possible. |
| Bar counter | With its help, you can divide the kitchen from the general area. The bar counter can serve as a storage place for tableware. |
| Use of different colors and finishing materials | This often applies to flooring. In the walls, you can make smooth transitions of shades, use different materials for finishing the floor. |
| Carpets | To do this, it is enough to move it to a new place and arrange the furniture. |
| Lighting | Lighting of different brightness and location divides the space in an original way. |
An interesting solution for small studio apartments is a partition in the form of an aquarium. You can arrange for her bedroom or work area. The backlight will act as an additional decoration.
Zoning and layout of studio apartments
After determining the general direction in the design of the studio, you should move on to planning decisions in the area of zoning. In particular, highlighting the cooking area, living room and a sleeping place with a combination of the working space. Availability balcony will expand the functionality of the room.What a studio apartment looks like with various separation techniques can be seen in the photo selection below.
Arrangement of the kitchen area
Household appliances play an important role in kitchen planning. First of all, you need to think over the hood so that odors do not penetrate into the common space. Be sure to connect it to the ventilation shaft.
Important! There is no need to save on the exhaust system. The degree of air purification, the microclimate in the studio, respectively, and the health of residents depend on this.
- if the apartment has a balcony with an exit from the kitchen, this is an excellent solution for increasing the space in planning a studio apartment up to 30 sq. m. At the same time, you need to think about high-quality glazing and insulation of the balcony;
- it is preferable to order furniture for the kitchen corner... In a small space, it is most rational. In addition, you need to think about the placement of the refrigerator, hob and oven... Optionally, you can install and dishwasher;
- household appliances should be selected in a compact size. Cooking surfaces are available for 2-3 burners. This will not affect the functionality within 1-2 residents, but it will save useful meters;
- dinner table you can extend it from the window sill or install it against the wall not perpendicularly, but at a slight angle. Moving around in the kitchen with this arrangement will be much easier. An excellent solution would be to install a bar counter.
Photos of the kitchen in a studio apartment with a bar clearly confirm this:
Competent living room planning
The largest area should be allocated for the living room, because this is where friends will gather. Furniture should be chosen multifunctional. The sofa must be unfolded. If necessary, it will serve as a sleeping place. For daily use as a bed, it should be easy to assemble and disassemble. Set the TV opposite to compact cabinet or at bracket.
For small studios, there are some tricks you can use:
- folding table and chairs are removed after gatherings with friends;
- when choosing curtains preference should be given to lightweight materials. A great option is blinds or any roller blindsthat are attached directly to the window frame;
- closet will be an excellent place to store all household items, clothes and shoes. Moreover, mirrored doors will visually expand the space.
Arrangement of the sleeping and working area
The sleeping place needs to be planned away from front door... To divide the area, use mobile partition or screen, made in the general direction of apartment decoration. It is not always convenient to use a sofa or purchase a separate bed. In this case, manufacturers offer wardrobe bed... It is better to plan a workplace by the window. In addition to natural light, you can use the window sill to store accessories.
Which flooring is best to use in the studio
The floor covering must be compatible with each other. When choosing, it is necessary to take into account the purpose of each zone. The ideal option is to combine ceramic tiles and linoleum or laminate... You can put parquet or cork in the recreation area and living room.
The transition is performed in the form of a wavy line or clear geometry. You can use the technique of symmetry with the ceiling: the floor zoning line should repeat the line on the ceiling. Color contrasts and patterns on the floor surface will only emphasize the highlighting of zones of different functionality, in addition, a podium can be installed.
Interiors of studio apartments: photos of beautiful designs
After drawing up a plan for a studio apartment, they move on to choosing a design, taking into account the basic rules:
- all design must be done in the same style;
- the functionality of each zone is maximized;
- minimalism in interior items of a studio apartment;
- light shades are preferred for small areas.
Interior colors
Shading solutions can simultaneously combine and divide the space. Studios do not use large flowers, stripes and patterns. Light and cold shades will expand the boundaries, warm pastel shades will create additional comfort.
In a light monochrome interior, it is necessary to add bright accents, preferably in the kitchen or living room area. As an addition, you can install mirrors. They will visually expand the boundaries. In the studio, it is permissible to use frosted glass and chrome, which will create mysterious glare of light.
Related article:
Color combination table in the interior. We will talk about how to combine colors in the interior, and the effect of color on a person's mood. We will learn how to independently plan the design of the premises.
Lighting
Particular attention should be paid to the lighting of the studio apartment. Firstly, it should be combined with the main design direction, and secondly, it should emphasize zoning.
The following types of lighting can be distinguished:
- natural - sunlight;
- background - chandeliers, ceiling lamps and floor lamps;
- local - lighting a specific area with table lamps or floor lamps;
- local - spot illumination of a certain place using a sconce;
- decorative in the form of candles, designer lamps.
It is important! In the design of lighting a studio apartment, several options should be used. Applying only one type will disrupt the general perception of zoning. A photo of a one-room studio apartment is confirmation of this.
Decorating a studio apartment in different styles: interior design photos
When choosing style direction there are 3 features to consider:
- apartment architecture: layout, area, ceiling height, illumination, presence and location of windows;
- human habits and life: works a lot at home, loves to cook, receive guests;
- the number of permanent residents in the apartment.
And only after that you can choose a specific design style.
Loft
The second name of the style is industrial. It is suitable for apartments with high ceilings, thanks to which you can make the second level. If initially the walls are made of bricks, you need to clean them from plaster to their original state. Either execute imitation of masonry.
Related article:
Loft style - what is it. Let's consider in more detail the features of the interior in this style, how to create it and what materials are better to use, as well as evaluate photos of the best loft studios or apartments.
High tech
The main color of the hi-tech style is white, black and metallic. Of the materials, the use of plastic, glass and metal is permissible. The apartment should be filled with high-tech equipment as much as possible, compact sections are allowed from furniture. The blinds on the windows are a characteristic element of the direction. As an accent, there can be one bright object in the interior - a painting, a lamp or coffee table.
Classic
The classic style needs large areas with high ceilings. In a small space, he will simply get lost. For decoration, stucco or other elements characteristic of this direction are used. Presence of mirrors is desirable. You can decorate one wall with tiles with a mirror effect. It will further increase the space.
Pop Art
The interior is dominated by bright colors, abstraction of complex shapes. It is suitable for modern active people. The main design elements are a bright sofa (for example, a red one), an orange carpet. At the same time, surfaces and furniture have light and even shades. You can apply visual 3D geometry on the walls, then all other details should be made in pastel colors.
Provence
French village in a city apartment.Quite a cozy interior for people who value home comfort. The color direction is made in basic pastel colors. Small flowers on the walls, ruffles on the curtains are acceptable. Furniture should have a burn-in effect. Wicker headsets will effectively fit into the interior.
In the photo you can see the design of the Provence-style studio room:
Modern style
The main feature of the modern trend is simplicity and naturalness. Interspersed with bright accents is acceptable. A big plus of the style - it is suitable for rooms of any size and geometry. Furniture should be selected based on free space. This is the most universal solution that will please all living people.
Related article:
The interiors of the apartments are in a modern style. In the article, we will consider what a modern interior is like, what style directions exist using the example of photos and videos.
4 tips for choosing and arranging furniture
The idea of a one-room studio apartment implies a small amount of furniture. The most important thing when choosing is its compactness and functionality. You need to think in advance where the main zones will be located, the paths of movement and, according to the planned plan, choose the kits.
Large items should be placed around the perimeter of the apartment. You can opt for transformable furniture... This is especially recommended for organizing a sleeping place. It is advisable to use the entire height of the room. To do this, you can order custom-made kits.
For small areas, there are a few small design tricks:
- it is better to replace massive furniture with glass, plastic or metal products. They look much lighter visually;
- miniature sets create the effect of a doll's space. This choice is not worth making. It is better to focus on furniture that transforms into full-fledged items, for example, a sofa bed, a folding table, a wardrobe bed;
- choose the necessary mobile furniture that, if necessary, can be easily moved, for example, a table on wheels, folding chairs;
- if possible, hang as much as possible, and not arrange objects, for example, a microwave and TV bracket.
Best studio apartment: interior layout and photos
There are many planning solutions for the design of studio apartments. We offer you to look at interesting typical projects and a choice of style for premises of different sizes.
Layout of a studio apartment of 30 sq. m: project photo
The main focus of this room is on panoramic windows... Modern style apartment for 2 people. The kitchen is made in light marble without handles, which is convenient enough for a small area. All appliances are built-in, the floor is granite. To save space, a shower cabin was placed in the bathroom instead of a bath.
The living area is separated by a partition. It has a compact fold-out sofa, opposite which a workplace is organized. Laminate flooring. To highlight the bedroom used closet... Lighting - natural, local and local.
Layout of a studio apartment 25 sq. m: photo of laconic design
In this room, a spacious living room is maximally organized and competently furnished balcony... This is a separate independent space for relaxation. In the future, small sports equipment can be installed there. The apartment is designed for one person. The kitchen has a minimum area, just for a little cooking. The workplace is a continuation modular wall... The recreation area is combined with the living room. The role of the bed is performed by a transforming sofa.
In the photo below you can see how the 3D design project of a studio apartment with decoration looks like:
Non-standard studio layout 20 sq. m.
The height of the ceilings of a small studio apartment made it possible to organize a sleeping and working place on the second tier. This leaves enough space on the ground floor for a large kitchen. Glossy facades and local lighting fill the room with extra volume. The apartment is decorated in white. As an accent, a yellow tint was used on apron, in textiles and decor.
Conclusion
In this article, we have described in detail what a studio apartment is. It can be classified as an economy class. The apartment is not suitable for a large family. But for single young people or couples, this is a good decision to start an independent life separately from their parents. Minimalism in the arrangement can be called a big advantage. You do not need to have a special education to successfully realize your creativity. The main thing is to adhere to the basic design techniques and have a great desire to transform the interior on your own.
Have you had to implement such complex projects? Tell us about your discoveries during the renovation. Our team will be happy to take part in the discussion.
And in conclusion, we suggest looking at the current selection of planning solutions for studio apartments up to 30 sq. m:



