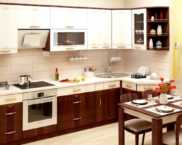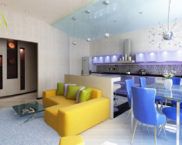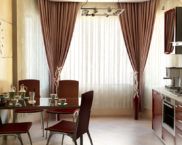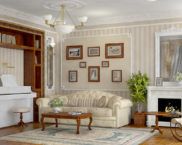Interior design of a small kitchen: photos of successful examples with useful recommendations
The interior design of a small kitchen in the photo in a magazine, although it looks very impressive, in practice for many beginners can be an overwhelming task. Today, the homemaster.techinfolux.com/en/ editorial staff will present recommendations on how to implement the desired design project without huge expenses and nerves. With the help of this publication, you will learn how to sensibly assess your capabilities when working on the improvement of the kitchen area. You will learn how to properly arrange furniture, arrange a washing area and an apron, tidy up the ceiling and floor, and carry out finishing and decoration. Let us also dwell on small-sized projects and the design of studio apartments.

With accurate planning, even in a small volume, it will be possible to provide convenience and comfort
The content of the article
- 1 Planning and interior design of a small kitchen with photo examples
- 2 Finishing materials for decorating a small kitchen
- 3 Furniture for a small kitchen with photo examples
- 4 Lighting in the interior of a small kitchen
- 5 Textiles and decor for a cozy little kitchen
- 6 Technical equipment
- 7 How to combine a small kitchen with other rooms
- 8 Modern ideas of 2018 for the design of a small kitchen with a photo of interiors
- 9 Bug overview and additional help
- 10 Video: examples of design of different real estate objects of a small area
Planning and interior design of a small kitchen with photo examples
The most difficult thing is to change the way you are used to and how you look at the kitchen. Especially when a load-bearing wall stands in the way of design ideas. In addition, it is often difficult to make changes in the design of window and door units. The shape of the premises and the height of the ceilings are of decisive importance. Therefore, work should be started by studying the possible nuances of redevelopment.The first thing that needs to be done is to open the registration certificate of the premises and understand which project you need to look for information about. In addition, the document will simplify the work on measuring the room.
Important details are marked on the diagram:
- These walls (1) are not permanent. Therefore, it is possible to move the partitions, expand the passages.
- It is necessary to determine the composition and parameters of the technical equipment mandatory for future users (2).
- It is prohibited to resize windows in multi-storey buildings. However, it will be useful to expand the living area with the help of glazing and insulation of the balcony / loggia (3).
Note! Pay attention to the diagram of utilities. Ventilation ducts and some other components can have a significant impact on the design and arrangement of a small kitchen.
You can try to create such models yourself, or you can instruct a professional. In the absence of experience and a desire to save money, you can make a layout of the room from cardboard in compliance with the real proportions and sizes. Do not forget to cut out the outlines of cabinet furniture from thick paper, tables and chairs, large household appliances. Try on the resulting template in a real room, and get an idea of how your kitchen will look after redevelopment and renovation.
Make a list of basic kitchen and auxiliary appliances. Check the hostess's requirements for organizing the workspace, storing utensils and food. Of course, we must not forget about style preferences.
Square kitchen
In this option, it is permissible to use different options for arranging cabinet furniture, since it is assumed that the distance between the walls is approximately equal. In any case, do not forget about the space occupied by the doors of the opening doors.

In a square kitchen, even with a small area, you can install cabinet furniture in the traditional way, with the letter "G"

The U-shaped version allows you to make the most of the available space. You just need to make sure that there are no difficulties during operation.
Narrow rectangular kitchen
In such rooms, cabinet furniture along with large household appliances are installed along one wall. On the contrary, if there is enough space, place compact table... Instead sofas, use chairs that can be quickly removed from the aisle if necessary.

Typical design solution for such premises. Elimination of a wide window sill and installation in the vacant space of a fully functional tabletop
Features of different color schemes
In a relatively small room, conditions that cause bouts of claustrophobia can be excluded. To visually expand the space, white, beige and other light finishes are used. Vertical lines "increase" the height of the ceilings. Horizontal - "make" the room wider.
Finishing materials for decorating a small kitchen
Consider the above information when developing a small kitchen design project. Give preference to light colors. Be aware of frequent ventilation, rapid temperature and humidity changes. In this room, intensive use is meant, therefore the corresponding surfaces must be highly abrasion resistant. Simple maintenance will come in handy, preserving the appearance after numerous cleaning cycles.
Floor and ceiling
Inexpensive practical flooring can be made from ceramic tiles. They choose special products that do not become too slippery when they hit the surface of the water. To maintain the required indoor climate, electric or water heated floors are used. When installing a sufficiently powerful system, you can dismantle the standard radiators, thereby freeing up additional space.
Boards, parquet and laminate used less often. Such surfaces quickly become unusable in difficult conditions. When choosing such materials, they acquire modifications with reinforced protective layers, deep impregnation against decay.
The example in the photo demonstrates the aesthetic benefits of new building technologies when decorating a small kitchen. It should also be noted:
- the possibility of installation on any base;
- small thickness;
- resistance to alkaline, acidic and other aggressive compounds;
- lightness and elasticity, anti-slip properties of floors with polyurethane additives;
- durability and strength of surfaces created on the basis of epoxy resin.
In such building mixtures for finishing, there are no components that are harmful to health and cause allergic reactions. The absence of technological seams simplifies maintenance, provides protection from moisture. On the ceiling, it is better to use washable paint applied to the aligned putty concrete floor surface. Alternatively, if there is sufficient height, install a drywall suspended structure. Get special boards that are designed for rooms with high humidity levels.
Cheap whitewash darkens over time, so it is not recommended to use it. It is difficult to clean trendy stretch ceilings. Plain paper-based wallpaper absorbs moisture, odors and dirt well.
Wall and apron
For wall decoration, materials are chosen taking into account the above features. Water-resistant paint that does not leave marks on clothing is suitable. Wallpaper is chosen on vinyl or non-woven base... Some models can be cleaned with brushes and soap solutions. Of course, such products are more expensive compared to standard wallpaper.

A fresco or wallpaper is another effective way to "increase" the volume of a beautiful small kitchen
Particular attention should be paid to finishing apron... It is in this area that complex technological operations are performed. The increased intensity of negative external influences, the presence of fats, food colors should be taken into account.

The stainless steel apron looks harmoniously next to the hood, sink and other products that are created from similar materials.
Related article:
The best option for decorating the cooking area isaprons for the kitchen - skinali, photos of which are presented in our review. Why they gained such popularity, read on.
Furniture for a small kitchen with photo examples
When considering these interior components, consider aesthetics in conjunction with functionality. This approach will prevent mistakes in the selection of suitable products in the wide range of modern retailers. Pay attention to the manufacturer's recommendations for proper care, official warranty obligations.
Cabinet furniture and storage systems
If you choose a U-shaped arrangement of cabinets and to create two lines on one side, you can reduce the width of the headset. Manufacturing companies offer dimensional changes within a specific design range for a reasonable fee. The following examples in the photo will help maintain a nice design and provide a high level of convenience in a very small kitchen.

Special mechanisms will be used to organize the storage of dishes and other things in hard-to-reach places

In compact kitchens, cabinetry is installed to the full height of the walls to the ceiling. An additional plus is the elimination of the upper slots, "dust accumulations"

Compact open shelves, instead of large wall cabinets, are good ideas in the photo for creating a harmonious design of a small kitchen in an apartment
Related article:
Kitchen sets: photo with examples of different style solutions, the choice of materials for the facade and countertops, dimensions, the use of a suitable configuration of furniture, taking into account the characteristics of the room and the requirements of users, an overview of specialized manufacturers and current market offers - in our publication.
Dinner Zone
If possible, it is better to move this functional area to another room. The kitchen will be used exclusively for culinary operations, storage of utensils and food. However, in practice, you often have to apply other solutions.

Special compact furniture. The table top in this model can be expanded. The leg is extended with this transformation to form additional support.
Pay attention to the original suspension, which provides convenient storage of furniture. The table top is raised and fixed in this position with a special device. The support is turned to the side.
Related article:
Kitchen corner for a small kitchen. Features, types, advantages, selection criteria, sizes, do-it-yourself manufacturing, an overview of popular models, useful tips and tricks - in our publication.
Design of a small corner kitchen with a peninsula bar
This addition is used instead of the traditional dining table. It will come in handy for quick breakfasts, night snacks. High chairs take up little space.
Lighting in the interior of a small kitchen
LED devices are often used to equip these rooms today. Such lamps consume a minimum of electricity with excellent technical performance. They retain their functionality for a long time in difficult operating conditions. The compact size allows you to select suitable mounting locations without significant restrictions.
Note! Classic incandescent lamps waste a lot of energy on useless heating of the atmosphere. Economical gas discharge devices contain toxic substances in the phosphor. After the destruction of the bulb, a thorough cleaning of the living quarters is necessary.
Textiles and decor for a cozy little kitchen
For the upholstery of soft seats, artificial leather is chosen, which is inexpensive, easily cleaned of dirt. It is better to purchase fabric materials for furniture and curtains with a small nap. Special impregnations in the factory and the addition of synthetic fibers increase the resistance of such products to wear.

Products in this category are chosen in light colors with small and medium patterns, without large and overly expressive details.

Practical furniture with eco-leather upholstery can be supplemented with Roman blinds, blinds, and other compact designs for decorating a window opening.
Technical equipment
Manufacturers offer many models of household appliances that, despite their small size, fully fulfill their functions. To optimize your shopping options, you need to realistically assess your own requirements.

If you only intend to warm up ready-made dishes from cooking, instead of a bulky oven, you can install a light compact microwave in a suitable place
How to combine a small kitchen with other rooms
The creation of a single space is permissible if the rooms are separated by light partitions. They also expand the living area by balconies, terraces, loggias. New premises are equipped with standard multi-chamber windows and heating devices. The total investment in such projects can be significant. However, it is cheaper than buying a large apartment.

Combining a kitchen with a balcony. Please note that a refrigerator and other large household appliances can be rearranged to the new area.
Modern ideas of 2018 for the design of a small kitchen with a photo of interiors
Strict adherence to style restrictions is extremely important for small spaces. Even small inconsistencies are visible at a short distance. The information below will help you avoid mistakes when building and renovating a small kitchen. Photos are supplemented with helpful design tips.

Design of small-sized small kitchens in a classic style with photo examples
When choosing this direction, avoid excessive pretentiousness. Remember that the luxurious Empire style is unlikely to be appropriate in the interior of a small kitchen with an area of 6 m².
Design of a small kitchen in Khrushchev in the style of minimalism, high-tech and loft
These areas are characterized by a small number of complex elements. The ideas presented in the photo are suitable for creating a beautiful and convenient design of a small kitchen of 6-8 m².
Related article:
Loft style - what is it. In the review, we will consider in more detail the features of the interior in this style, how to create it and what materials are better to use, as well as evaluate photos of the best loft studios or apartments.
Design of a small kitchen in an apartment - Provence style, photo examples
Pastel colors and Pictures with natural motives create a feeling of comfort and warmth. To create this atmosphere, use the preferences of a classic French province.
Related article:
Provence style kitchen. The main parameters, the choice of colors with examples of completed projects, the definition of finishing materials, the formulation of criteria for finding furniture, lamps, technical equipment, decorative and functional accessories - in our publication.
Bug overview and additional help
The following examples illustrate controversial and incorrect design decisions. This information will help you eliminate mistakes in the implementation of your own and others' ideas.
Study the photo carefully. Ideal surface installed near sinks, you will have to clean it from dirt every day.It will be especially pleasant to remove difficult greasy stains.

The level of hatred of a neat hostess towards the author of such a project is directly proportional to the height of the ceiling
Doors set so that the sash opens outward. Another solution to save space is a sideways sliding canvas.

Suspensions and support rails are used for heavy large products. You can make a niche in a thick wall
In small kitchens, gloomy dark shades, massive heavy furniture are not used. It is better not to use complex curtains and curtains composed of several fabrics. Vertical lines and patterns can "lift" the ceiling. But at the same time the impression of a reduced area will be created.
Photos and descriptions of different design techniques in this publication will help you determine the main steps in developing the interior of a small kitchen. For more information, ask questions in the comments.





















































