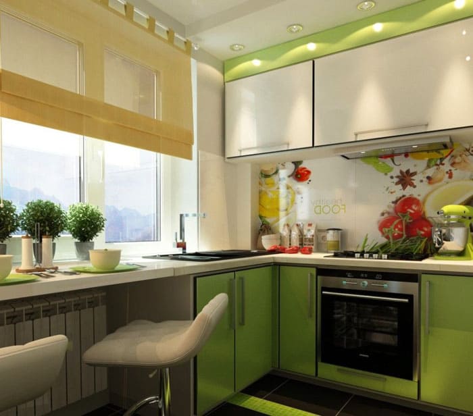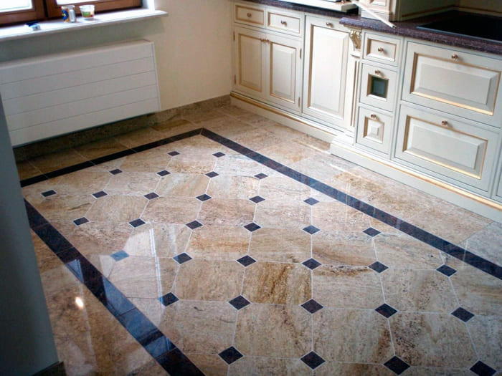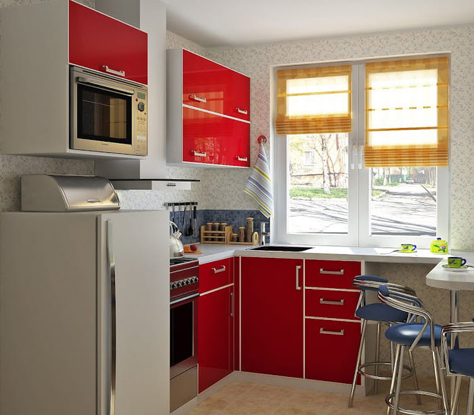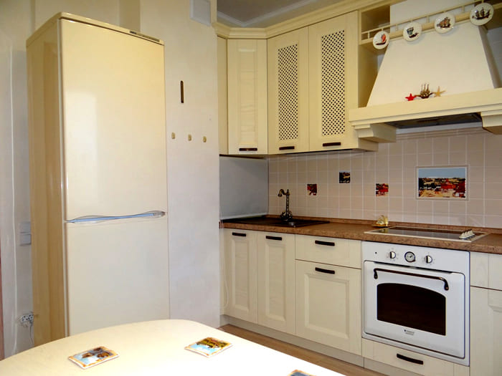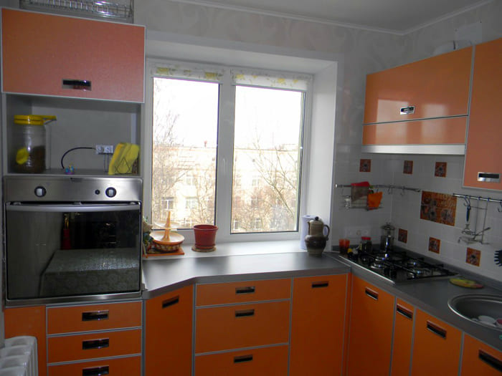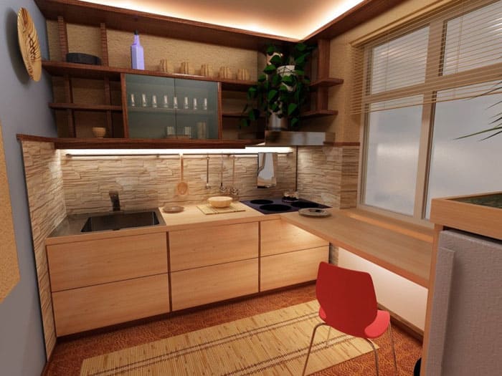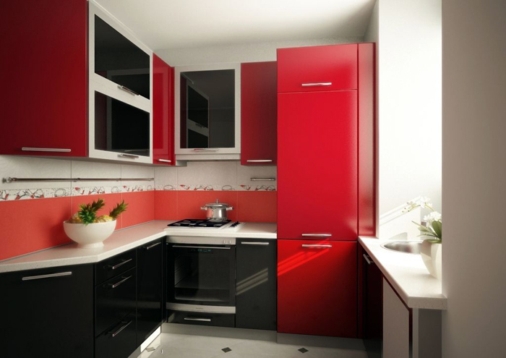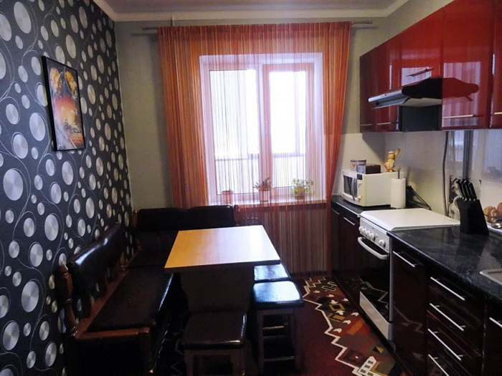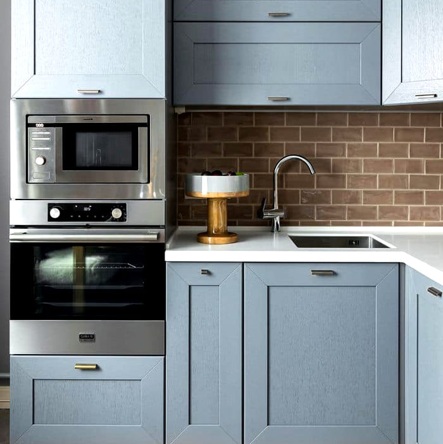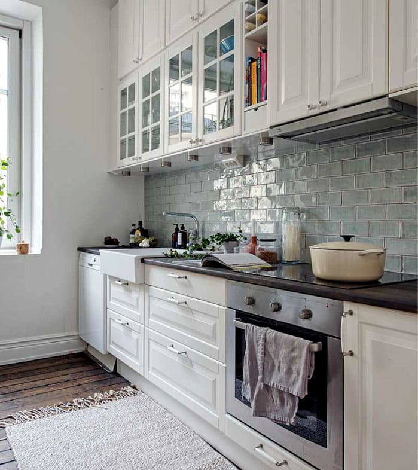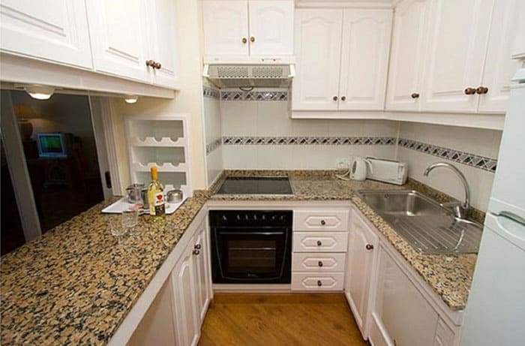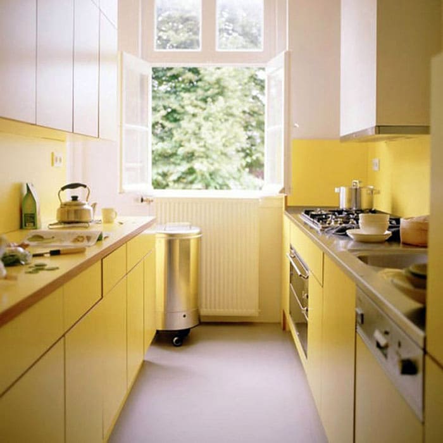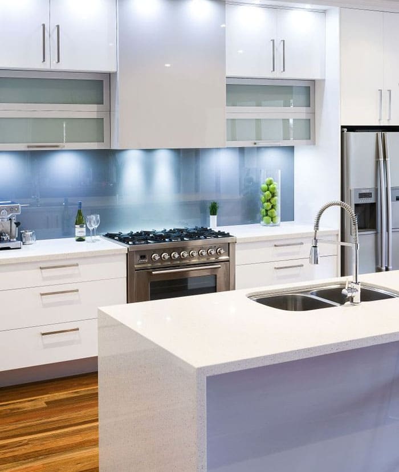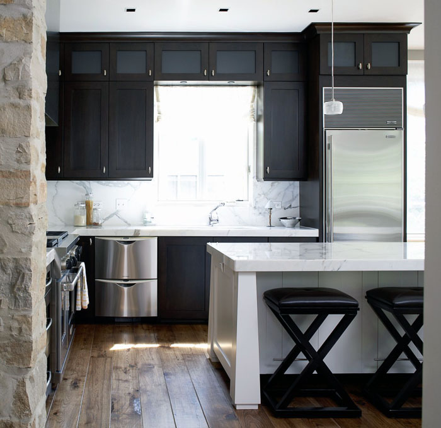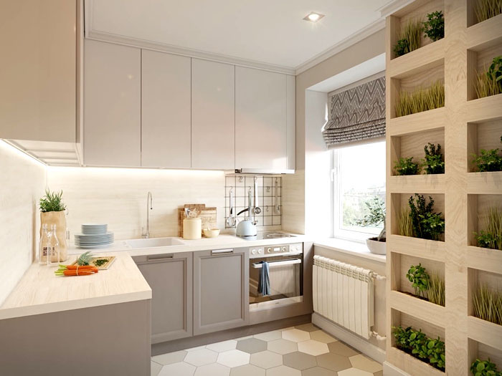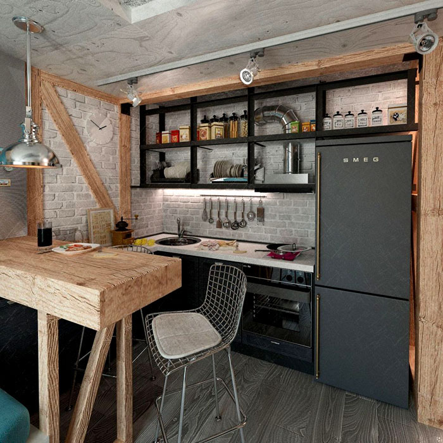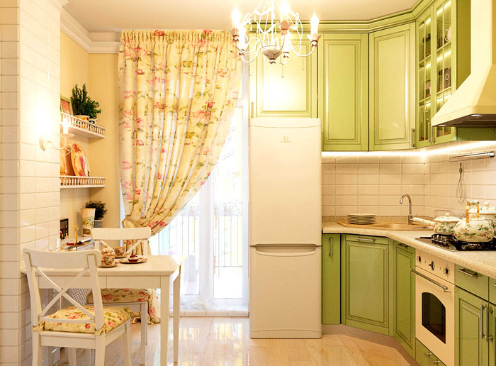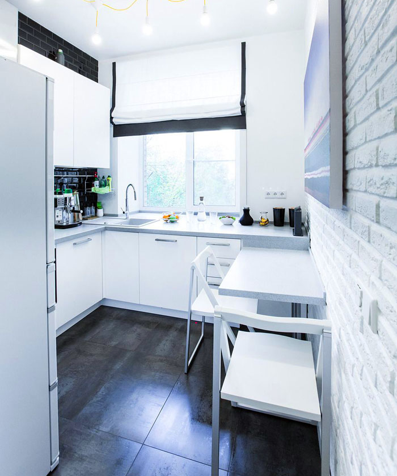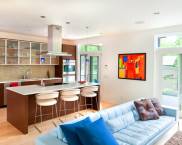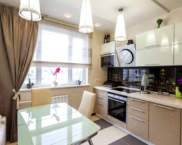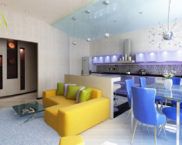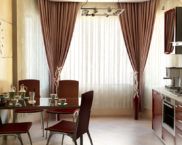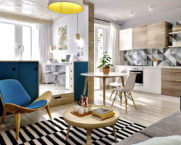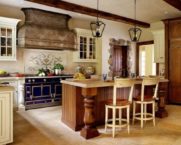Stylish ideas and photos of kitchen design 6 m²
Small kitchenettes will always be inconvenient if you irresponsibly approach the issue of their arrangement. The homemaster.techinfolux.com/en/ editorial team offers to choose the best kitchen design of 6 m², ideas and photos of the design will help you find the perfect furnishing solution!
The content of the article
- 1 What is the best way to decorate a kitchen setting in 6 m²
- 2 All attention to finishing materials
- 3 Color in a small kitchen
- 4 Successful and comfortable furnishings
- 5 We equip the kitchen with appliances and plumbing
- 6 Possible kitchen layout of 6 m²
- 7 How to choose a method of lighting a kitchen in 6 m²
- 8 Decoration and comfort with decor and textiles
- 9 Stylistic design of the mini-kitchen
- 10 Video about the ideal layout of 6 m²
What is the best way to decorate a kitchen setting in 6 m²
Serial panel houses such as Khrushchevs often "delight" with a small kitchen. A mini-room requires the mobilization of all the forces of its owners: you need to draw up a competent project, find suitable finishing materials, choose a convenient way to furnish the space, think over the design. What obstacles await everyone who has taken up the struggle with such a modest space?
- Job shortage. This problem is solved only by properly selected furniture, with a modern storage system that allows you to hide everything compactly.
- Likely feeling cluttered and cluttered. They are struggling with this by just a well-thought-out system of cabinets, drawers, shelves and the absence of excessive decor.
- Low ceilings. Competently selected materials skillfully mask this drawback.
- Lighting problems. Modern lighting devices will illuminate any corner with separately directed beams, helping to make the kitchen bright and cozy.
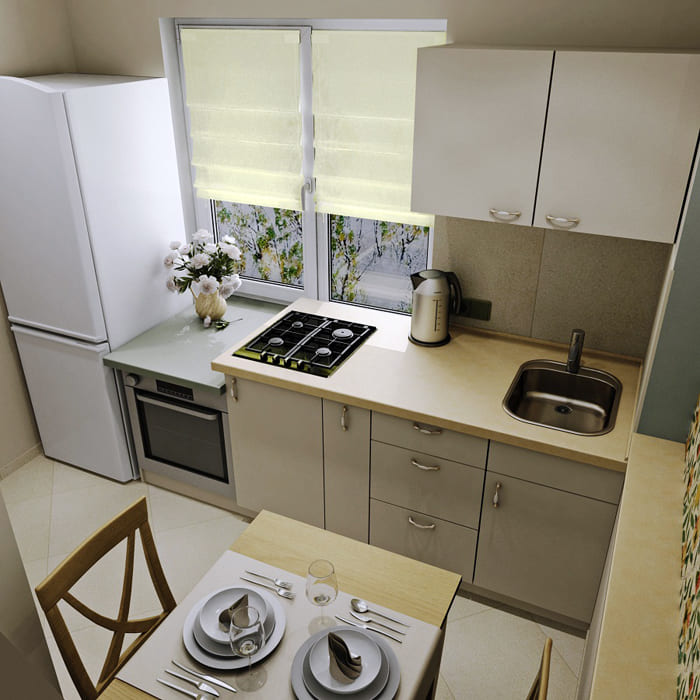
The question is how to place the kitchen set. It is his competent selection and installation that will create a feeling of space and comfort.
PHOTO: kuhnidizayn.ru
All attention to finishing materials
The budget and the chosen style will dictate their own conditions, but we will suggest general solutions that will help make the premises visually spacious and more interesting in terms of design.
Floor and ceiling
The floor should be made several shades darker than the walls. Bright hues laminate or porcelain stoneware the same color will make the room "bigger". A multi-colored tile pattern, on the contrary, will divide the room at a visual level.
The best thing lay the floor pattern diagonally or "herringbone".
For a narrow elongated kitchen, it is better to mount floorboards or a pattern across, with a minimal print.
The best ceiling would be a simple white tension surface several shades lighter than the walls.
Walls, windows and doors
The style will affect the choice of building materials for all surfaces. There is no standard solution, but there are general guidelines for decorating walls in a small space. Light surfaces will always look more advantageous, and it is better to indicate accents with your favorite color.
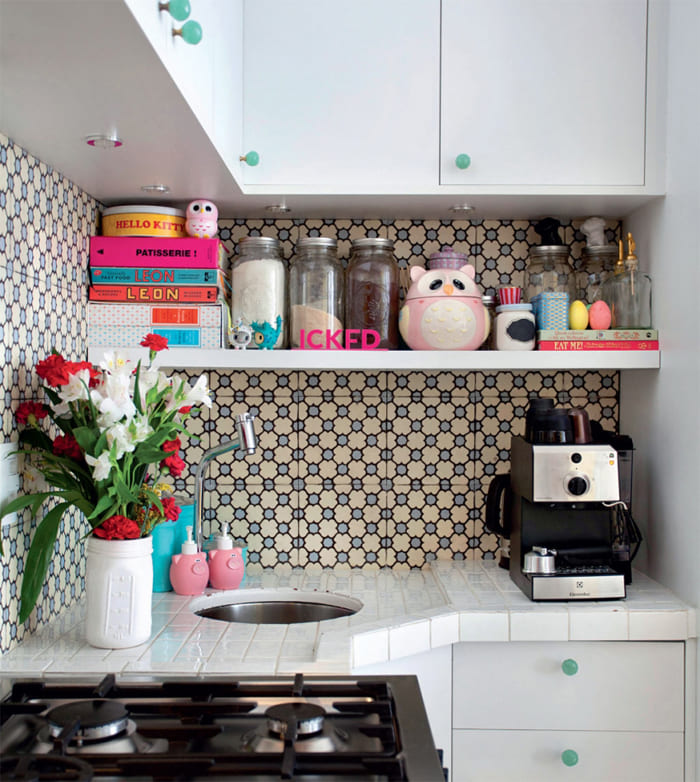
The tile on the apron can also become a necessary accent that does not spoil the impression, but only enhances the effect
PHOTO: remoo.ru
A square shape will look better with a uniform wall finish, while a rectangular shape means the ability to combine different finishing materials. If you are not afraid of experiments, then feel free to decorate one of the walls with a mirror, which will create a magical impression of an increase in space.
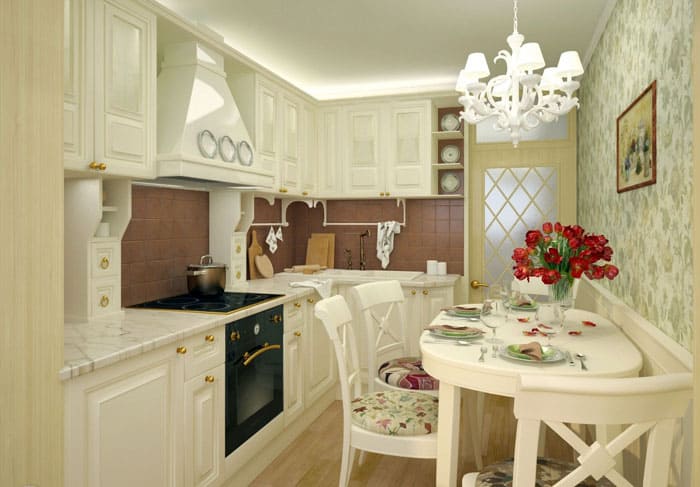
Walls of different colors are harmoniously combined with each other, without visually detracting from the area
PHOTO: dizainvfoto.ru
One of the walls can participate in the visual expansion of the space if you decorate it with suitable wallpaper with a perspective image.
Important! Horizontal stripes on the walls "widen" the narrow area, but "lower" the ceiling. It is best to leave the stripes on only one wall or apron.
Color in a small kitchen
Playing with color at the design stage is an important and interesting task. Before you boldly choose an environment in your favorite color, you should think and decide how you want to feel in the kitchen. Shades affect the mood, so it is important to consider how the head chef of the family will feel in the small world of a colorful kitchen.
White and beige
Light shades should be considered first. This is a kind of illusion of spaciousness and a feeling of freshness. An interior in white or beige will be versatile, lightweight. You can fit all the technique into these colors and even make the gas water heater and its pipes more invisible.
White can be represented by different surfaces, shades, textures. As a base, it is perfect as a base for adding other colors to the interior... Gloss is combined with matte surfaces, brick, wood.
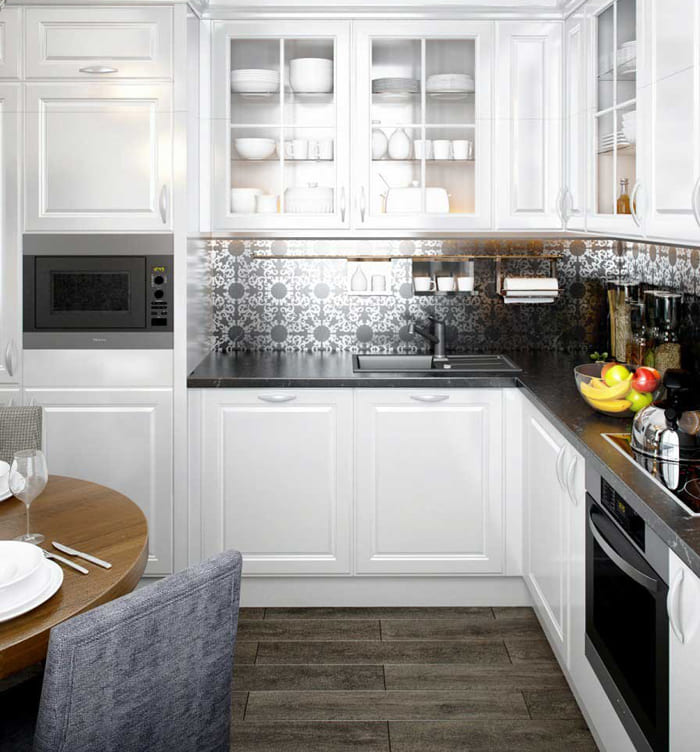
The surface of the ceiling and the set itself in white give a fresh perception, while walls of a different color only increase this effect.
PHOTO: postroiv.ru
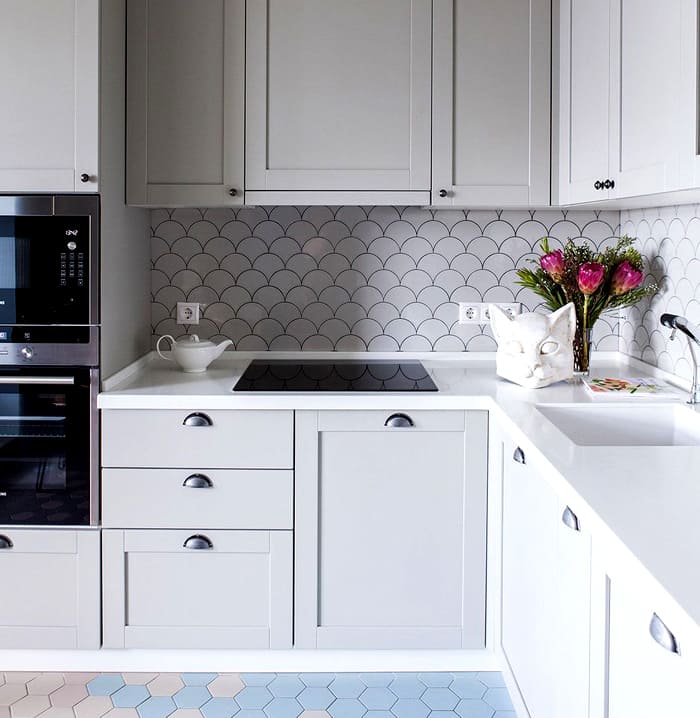
If white surfaces seem boring to someone, it makes sense to play with texture or pattern, for example, laying tiles
PHOTO: pinterest.com
Beige tones are rich in shades, but almost all of them are neutral and do not darken a small room.
Other colors
Any other color can become a solo, but do not forget that the darker the shade, the more space it will “steal”.
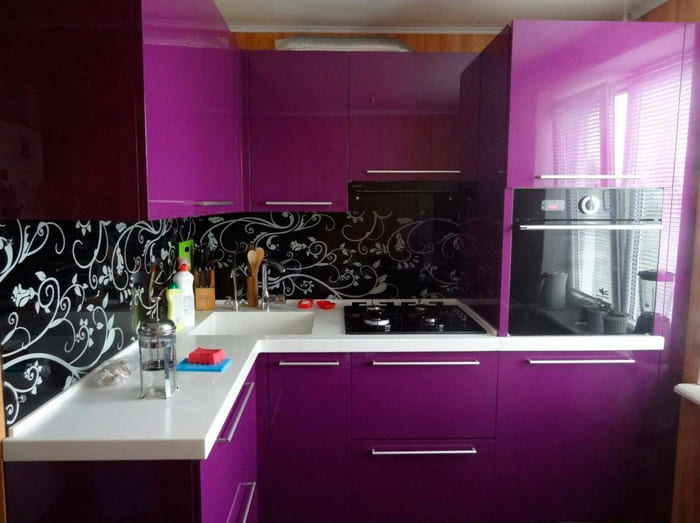
The purple extravaganza will seem heavy to someone, but the correct placement of furniture will eliminate such a lack of perception of a tiny size
PHOTO: remontnichok.ru
Successful and comfortable furnishings
The area is small, but a lot of the necessary furniture accumulates, all of it needs to be placed somehow. Without a sink and a work surface, nowhere, as well as a dining area, and all equipment. How to be?
There is a verified way of arranging furniture convenient for work and movement: first put fridge, after it there is a sink with a working area, and then, a stove. This arrangement is driven by simple logic: take the food, wash it, cut it and cook it.Either the work surface or the dining area is placed on the windowsill, significantly saving space.
Since a special technique is used during cooking, a place is immediately allocated for it and located sockets.
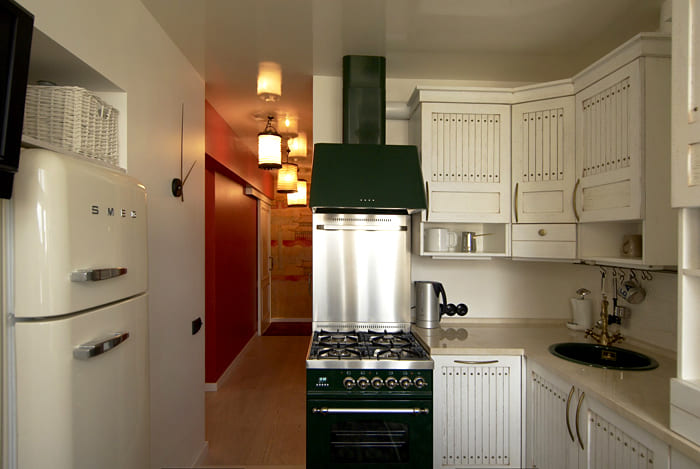
A stove is also placed near the entrance, although this is not a completely familiar solution.
PHOTO: dekoriko.ru
The small kitchen offers only a wall-mounted arrangement of dining furniture, which will hide the air duct and all the dishes with groceries. Low-rise headsets should be made higher by installing beautiful baskets on them as storage places.
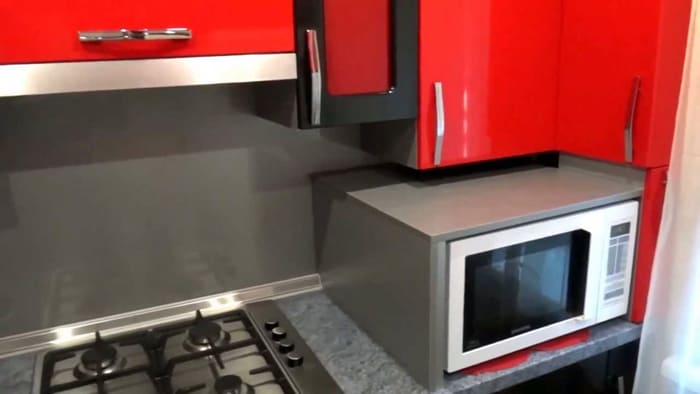
If the headset is made to order, you can immediately provide a place for everything
PHOTO: kitchenremont.ru
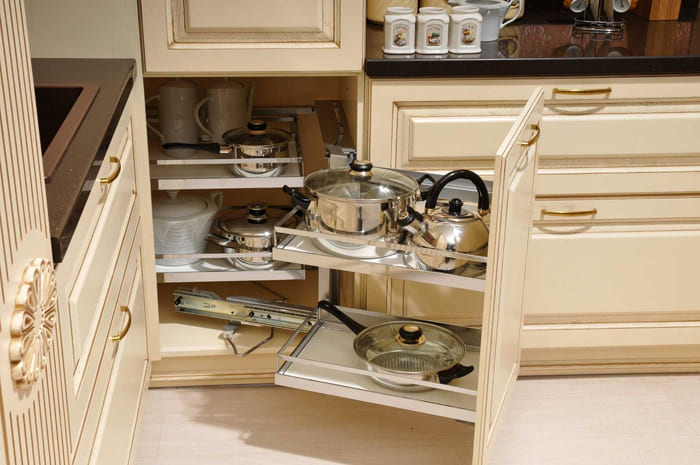
For small kitchens, interesting options for storage of various types have long been specially developed
PHOTO: berkem.ru
We equip the kitchen with appliances and plumbing
Since the most important item in any kitchen is the refrigerator, the place for it is chosen first. In any case, due to the size of the room, this will be a working area.
It is recommended to place the refrigerator not in direct sunlight from the windows, but on the side opposite from the window. If you put it next to the entrance, then visually it will facilitate the perception of the room. Just make sure that it does not block the path when open. It is better to take a refrigerator narrow, but high.
All equipment, up to a bread machine and a multicooker, can be built-in or hidden in the bowels of the kitchen set.
The equipment can also be of reduced dimensions, which is advisable for less than three people. A hob with two burners will be quite convenient in this case, and it will take up much less space.
There are also special narrow dishwashers, the width of which does not exceed 40 cm.
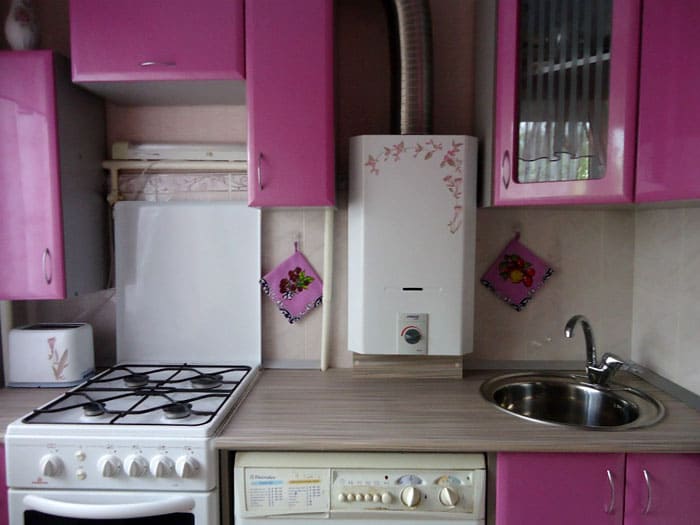
Plumbing is represented by a sink and a tap, as an option, it is possible to select a corner of the headset for them
PHOTO: dizainkyhni.com
Related article:
Small kitchen in Khrushchev: design, photo. Kitchen renovation in Khrushchev: floor, walls, ceiling, furniture, appliances, textiles, lighting; the color of the kitchen in Khrushchev; options for successful layouts of kitchens in Khrushchev - in our publication.
Possible kitchen layout of 6 m²
A small space is furnished linearly, U- and L-shaped and in two rows. Consider the aesthetics and ergonomics of each layout method.
Linear
A linear layout is considered to be compact for a reason: it is convenient when the entire working area with its elements fits in one line. In this case, the rest of the area remains free for the dining area and passage.
U-shaped
A U-shaped solution is possible if the dining area is outside the kitchen area. This is a very convenient layout for a chef, but it will be the most cluttered to move around.

L-shaped
The L-shaped layout is called angular. Not the most compact option, since two walls and a corner are involved, but it gives more storage space, as well as a wide and spacious work surface.
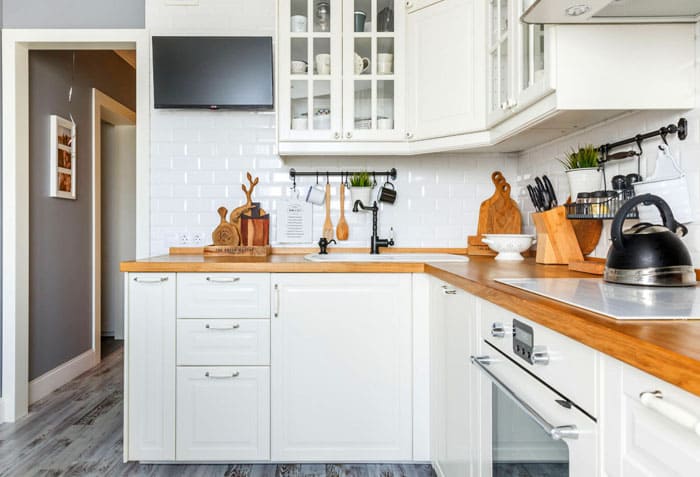
The working area is located according to the principle of the golden triangle: stove, sink, refrigerator
PHOTO: gd-home.com
The corner of the side of the kitchen unit can be sharp or beveled. The second option is much more convenient and aesthetically pleasing.
In two rows
A narrow kitchen is equipped with two rows of furniture sets, with the condition of a passage between them of 90-120 cm.The equipment is located like this: there will be a plate on one side, sink and dishwasherand other items will occupy the second line.
Related article:
Small kitchen interior design: photos and features of the organization of work, the nuances of the layout in square and narrow rooms, the rational use of color and lighting; selection of materials for finishing the premises, making facades and other parts of furniture, examples of decoration in various styles.
How to choose a method of lighting a kitchen in 6 m²
Multilevel lighting should not be considered seriously: it will crush the room, and it will seem even smaller than it actually is.
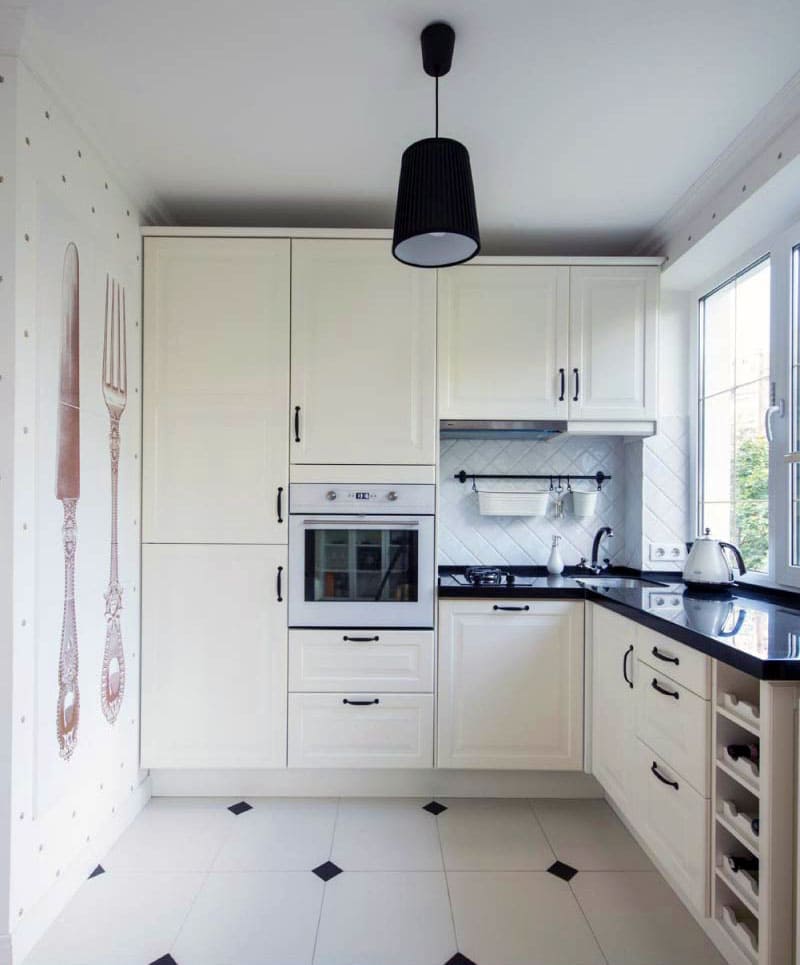
We stop the choice on a simple single-level central lighting and additional light above the working area
PHOTO: kitchendecorium.ru
They say an unequivocal "no" to massive chandeliers, and the lighting device itself should not hang over the table, but shine just from the side of the ceiling on the entire room.
Decoration and comfort with decor and textiles
Traditional kitchen decor - beautiful dishes. With cups, plates and jars, you can create a perfect composition for different styles, depending on the look of the material itself.
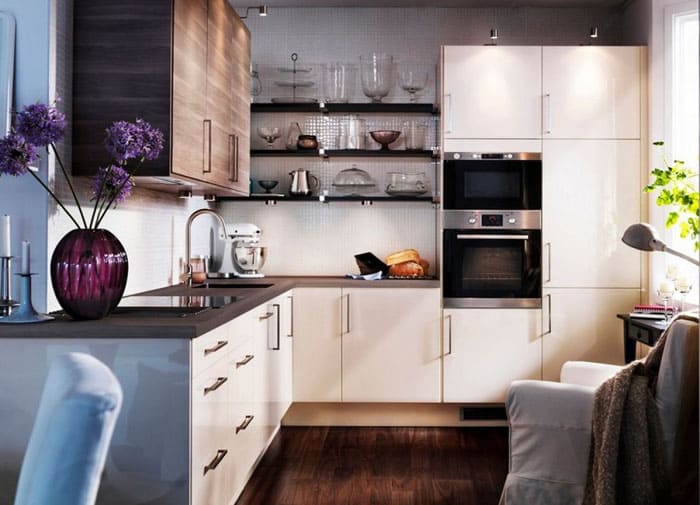
Rows with brightly colored dishes are beautiful, but this solution is not suitable for minimalist interiors.
PHOTO: ratatum.com
Textiles in the form curtains serves as an element of aesthetics and shading from the sun's rays.
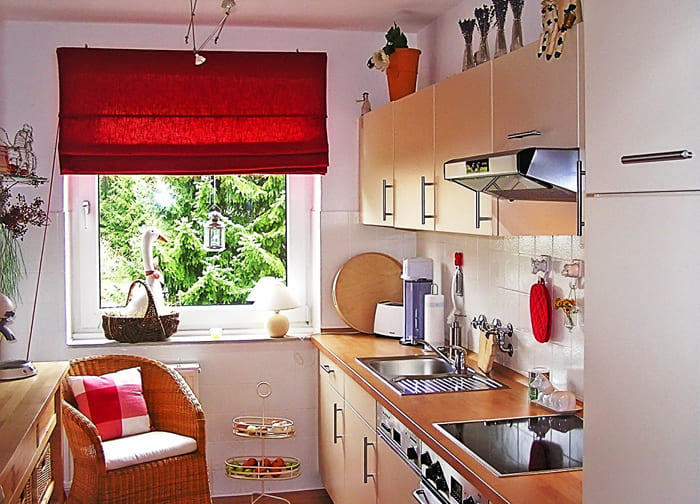
Most often, a shortened version of the curtains is purchased due to the specifics of the room
PHOTO: inha.ru
Designers prefer light and transparent fabrics precisely because the kitchen is very small and needs bright lighting.
Cushions appropriate in the presence of a sofa, which is hardly possible to fit into such a small room.
Stylistic design of the mini-kitchen
The creation of the appearance of a beautiful small kitchen is always accompanied by a choice of interior style. It seems that you can't really roam in six square meters, but beautiful photo projects of finished interiors serve as a refutation.
The classics came to us from luxurious houses, but gradually acquired modern nuances, becoming a canon.
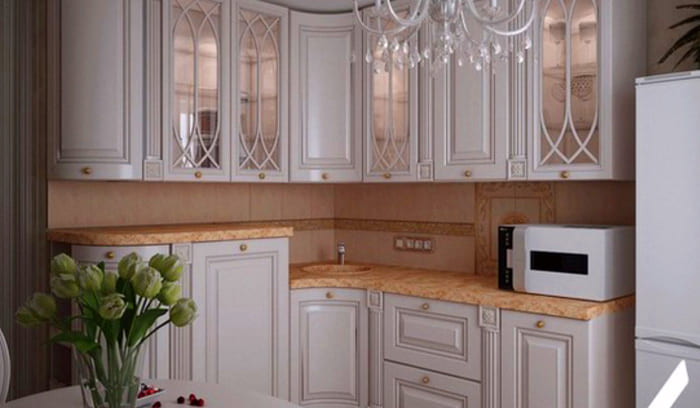
It is possible to implement the classic style in a tiny room, but without directly following all the instructions
PHOTO: maikor-mebel.ru
Wooden furniture with natural texture or painted in light colors will make the room more elegant.
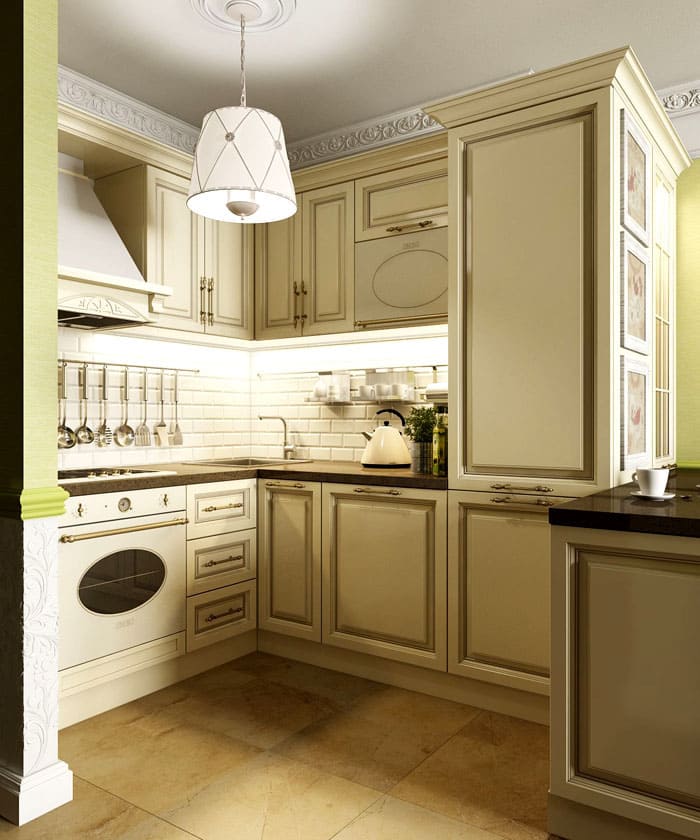
Such a set will be combined with a sophisticated decor and greenery of indoor plants on the windowsill.
PHOTO: pinterest.com
Laconic modern styles decorate small rooms well, since they are characterized by the absence of small details and excesses. Instead, a strict line of geometry and functionality comes to the fore.
Suitable for a small kitchenette provence, loft, minimalism.
As you can see, a small kitchen space of an apartment, with due attention and approach, turns into a cozy and beautiful room. We hope your kitchen will have an amazing combination of functionality and beauty.



