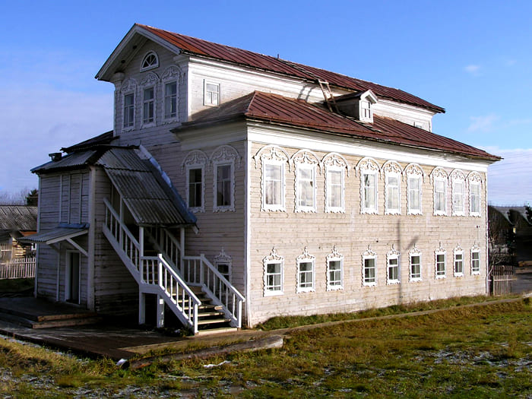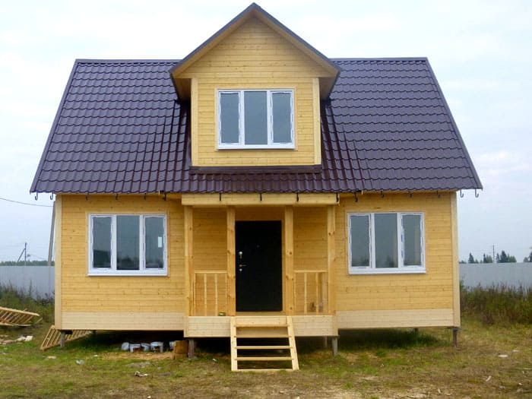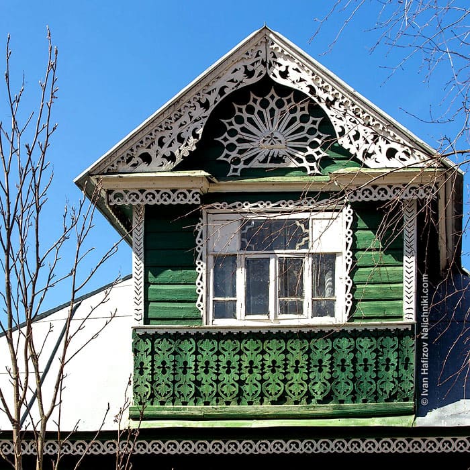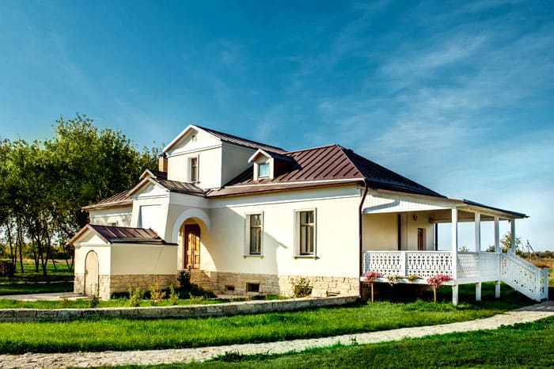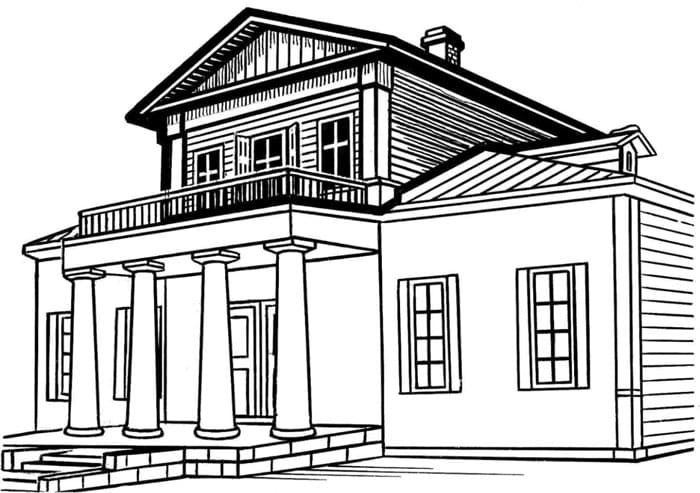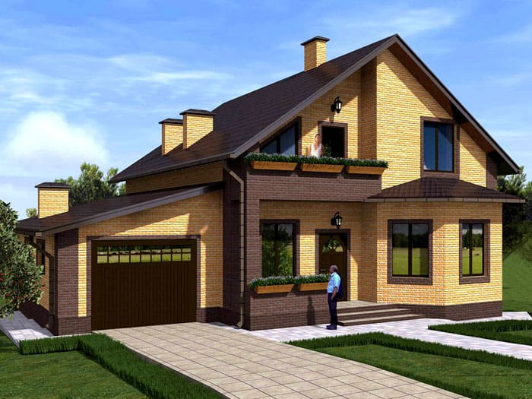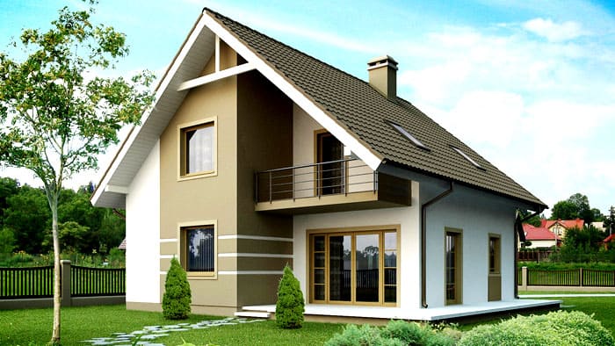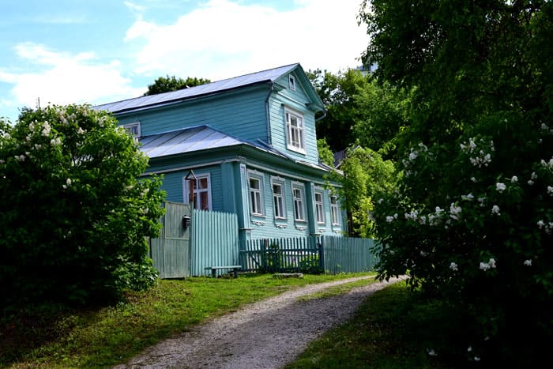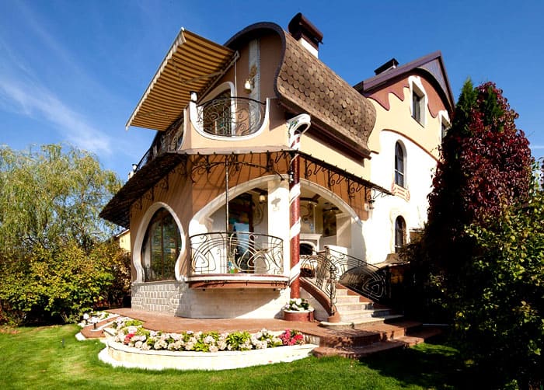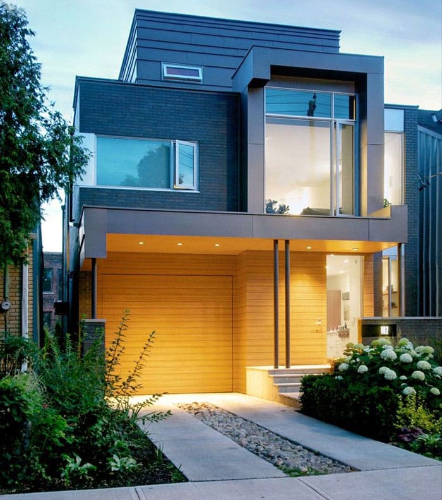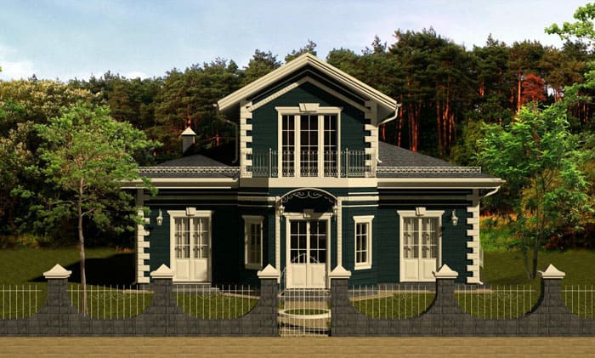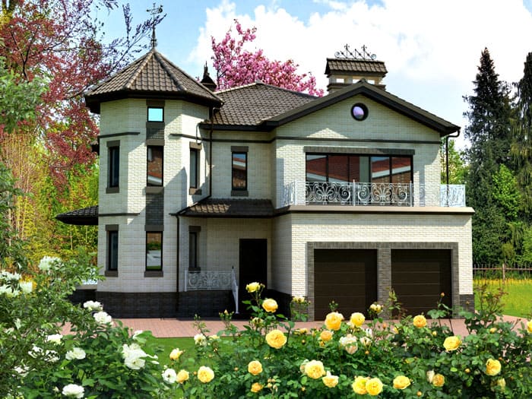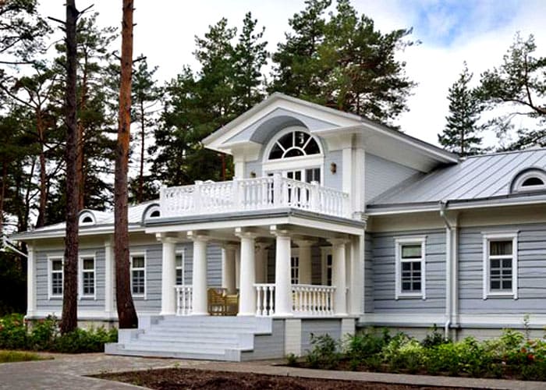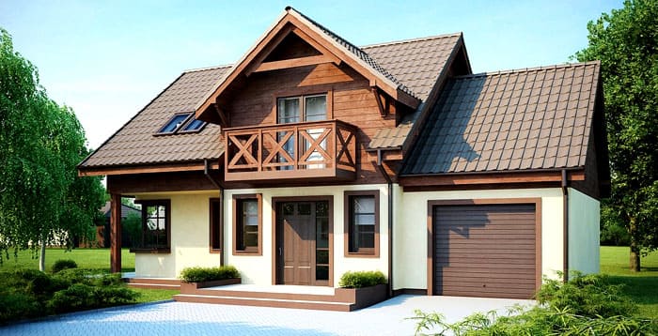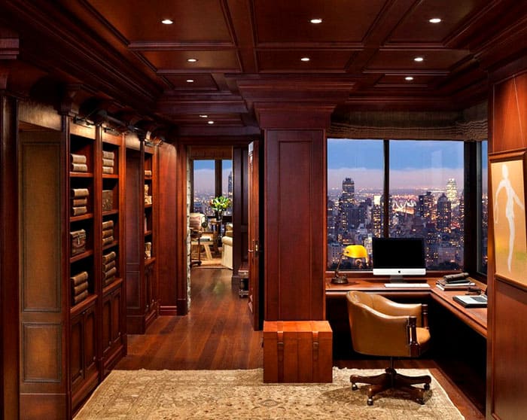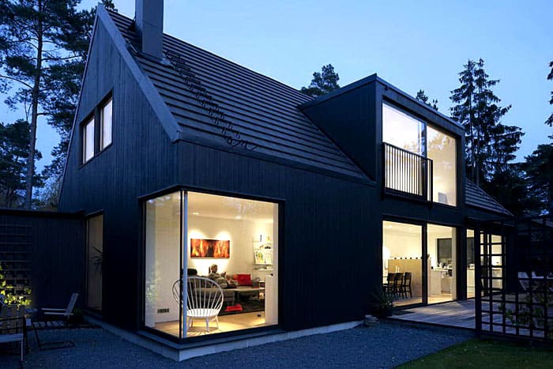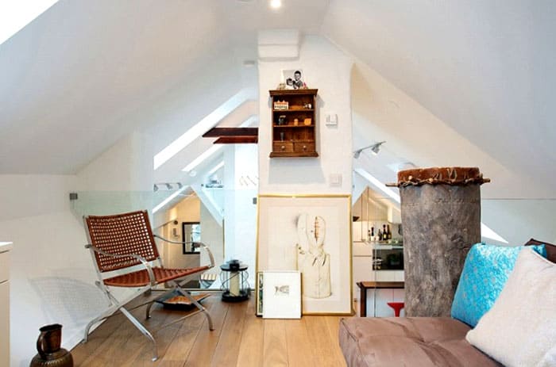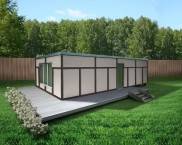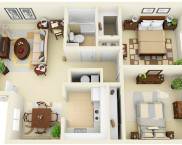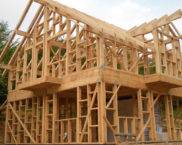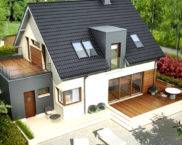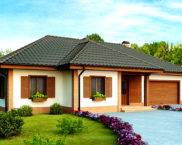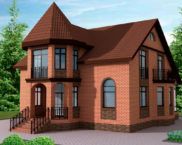A revived story in a house with a mezzanine: photos, projects, ideas
Those who have not read Chekhov's story "House with a Mezzanine" can catch up and get acquainted with the work after reading our article. The homemaster.techinfolux.com/en/ editorial staff will share information about a building and interior nature, and Anton Pavlovich will be able to revive every corner of the building, showing a whole story about someone else's life. So, first, let's pay attention to the construction nuances and study the house with a mezzanine. Photos of projects will help you get acquainted with this architectural element.
The content of the article
- 1 Mezzanine in the house: what is it and why such a structure is needed
- 2 Are there any special advantages and disadvantages to the mezzanine
- 3 How to distinguish a mezzanine from an attic
- 4 Types of mezzanines
- 5 Projects of houses with a mezzanine: the best solutions
- 6 About the features of the mezzanine
- 7 Mezzanine arrangement
- 8 Video: design tips for arranging a half-deck
Mezzanine in the house: what is it and why such a structure is needed
The acquaintance with the mezzanine will delight people with aesthetically developed taste. The original and elegant architectural solution appeared in the 19th century. The word "mezzanine" is found in both Greek and Italian. The meaning is perceived as "middle, intermediate" - the structure itself is something in between a separate house and a tier, being just a superstructure.
The mezzanine is a superstructure above the topmost floor and has its own roof. Interestingly, this part of the building can look outside as a window, a terrace, or even look like a panorama.
Are there any special advantages and disadvantages to the mezzanine
This architectural element combines practicality and functionality with aesthetics. Without the superstructure, the appearance of the building no longer seems so non-trivial, with a twist.
Stylistic diversity at the highest level: this is also a huge plus. Moreover, this "plus" is a significant increase in useful living space.
You can make a separate entrance to the superstructure, turning it into a comfortable room where no one will disturb anyone.
Since the half-tier protrudes from the structure, it turns out to be light, and making it cozy will not be difficult.
It is also nice that you can arrange panoramic windows, letting in a sea of light into the room.
It is also convenient to erect a superstructure, because it is built from the attic. The design features of the premises allow you to significantly save on fuel in the winter. If the mezzanine is not needed in winter, then it is easy and simple to disconnect it from the heating system, saving even more.
The biggest plus is that the mezzanine can be built in any ready-made house without rebuilding the entire floor.
It is almost impossible to find flaws in the half-tier. Don't need a room? We closed it and we don't go there. Guests have arrived - here is an additional room. Unless, this is an additional place where you need to wash the windows. But for the sake of such an architectural structure, you can wash the window once again.
How to distinguish a mezzanine from an attic
The photo shows the differences, but they should be clarified. Attic they call a ready-made attic room, where construction nuances allow this.
Now let's take another look at the mezzanine.
The superstructure is located in the central part of the building, so it looks more spectacular, and is erected without problems. If the shape of the attic copies the shape of the house without protruding beyond its limits, then the semi-tier can be rectangular, square, or cylindrical.
A terrace or balcony can be added to the attic and mezzanine.
Types of mezzanines
Let's look at an example of how it is interesting to fit a superstructure into a house.
What is the roof and mezzanine configuration
Since we have already touched on the configuration of the half-tier, explaining that it can be any, then, therefore, the roof can have any shape. Here all questions are for the imagination of the architect and for the skill of the builders.
The more complex the form, the more skill is required from the builders.
Mezzanines with access to the balcony
This is the most common solution: why not grab extra meters? The balcony is decorated with flowers, beautiful railings, and turns into a terrace.
Projects of houses with a mezzanine: the best solutions
As soon as the main floor is ready, you can start building the mezzanine. There is no need even to draw and draw a project yourself: there are many ready-made options that can be customized to your taste and housing size.
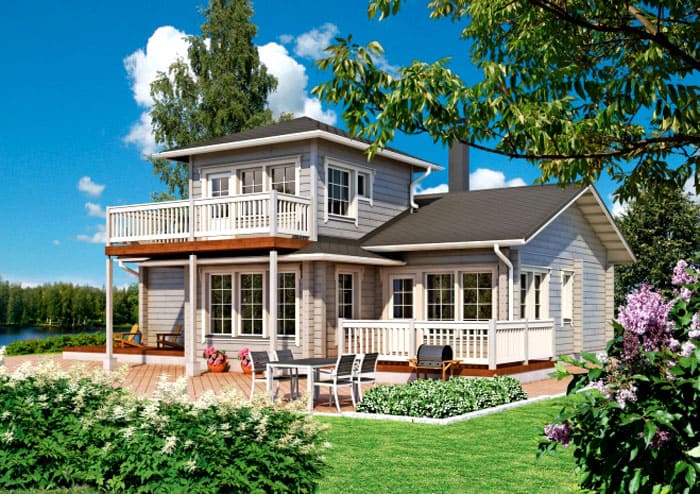
How easy it is to make a one-story house with additional space without building a second floor. It turns out many times more beautiful
About the features of the mezzanine
The house was one-story, but now it has a mezzanine. Is it real? Yes. Consider an example of erecting a half-tier on top of the brickwork of a house.
- The upper row of masonry at the level of the beginning of the second floor will be the basis for a monolithic reinforced concrete belt. You will need threaded rods for installation.
- The concrete must be covered with roofing material. Waterproofing material you need two layers.
- Construction of a wooden frame.
- Wood treatment with antiseptic compounds and fire retardant.
- Bars are laid on the roofing material with the help of threaded rods. The connections are secured with nuts.
- At the ends of the racks, you need to cut out the thorns, having processed everything with a grinder.
- Nests are made under the frame in the lower beams. The racks installed in them are fixed with jibs.
- Now you can do the strapping along the top of the posts.
- The frame is leveled with clamps. After that, you can decorate the walls and roof.
Further, the premises are erected similarly to any other.
Mezzanine arrangement
Let's say the owner has decided whether he will use the living space in the winter or not. The heating system and the functionality of the room depend on this.
You can equip the room as a nursery, playroom.
Transform your home into a beautiful property with a convenient extra space.



