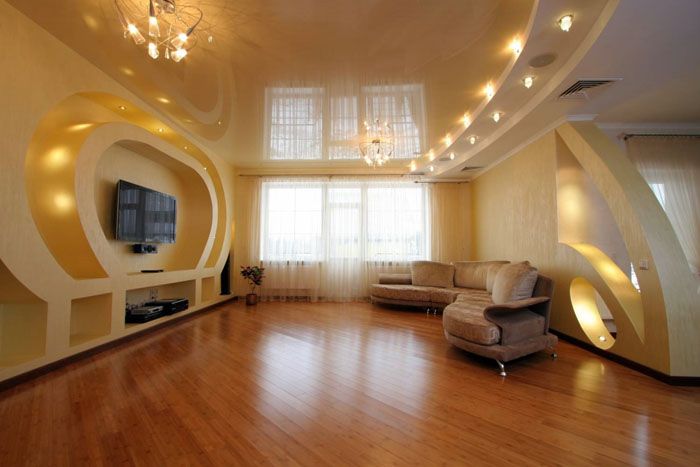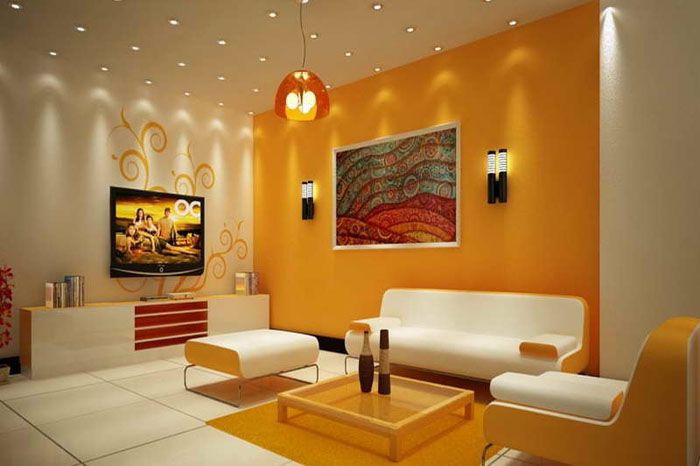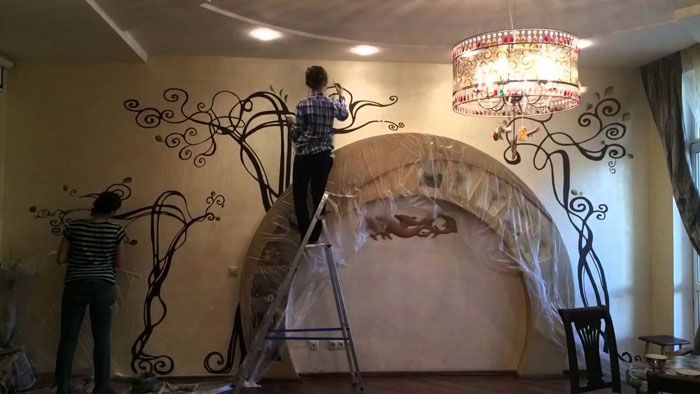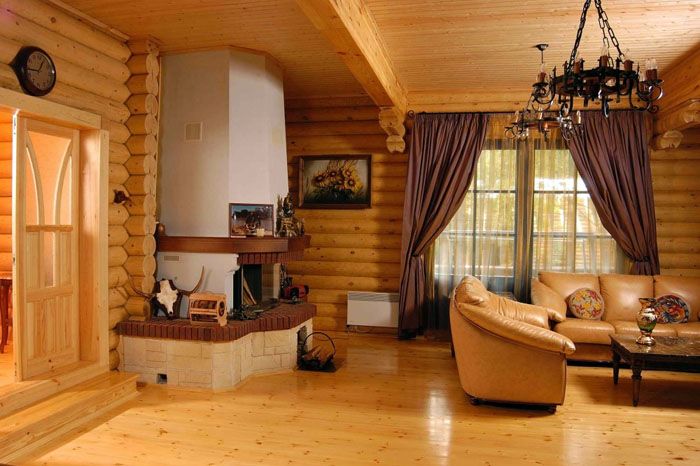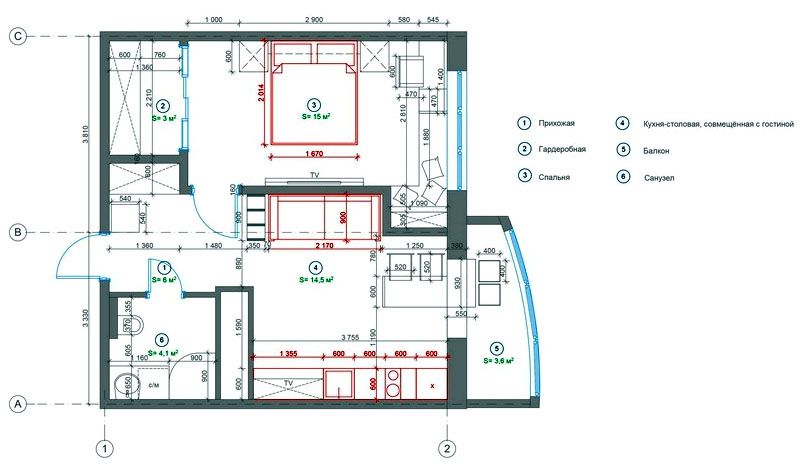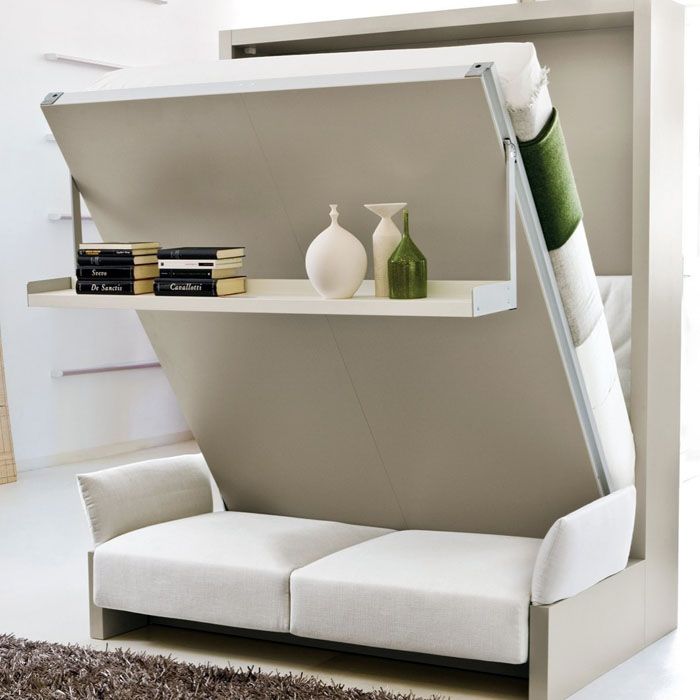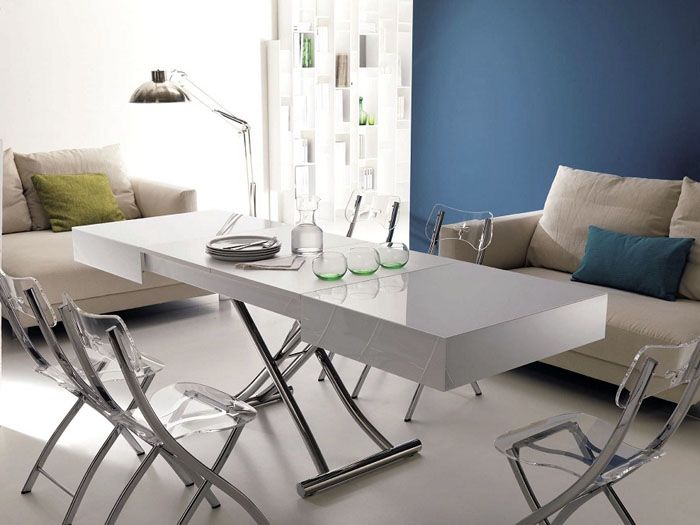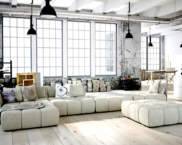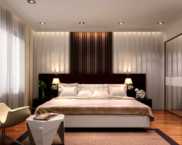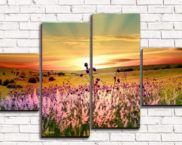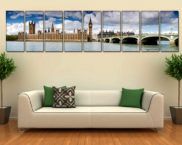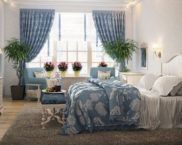Combination of convenience, style and beauty: choosing the best hall design for your apartment
The design of the hall in the apartment is always a responsible question. This is a place where the whole family gathers, both children and adults spend their leisure time. Our recommendations will help you create a unique interior that meets all the necessary requirements of a modern home. We will help you take into account the basic nuances that can be useful to a beginner.
The content of the article
- 1 The choice of colors for the hall in the apartment: design ideas with photos
- 2 Finishing materials
- 3 Methods for planning a hall in an apartment with a photo of interiors
- 4 How to furnish a hall: features of functional and decorative elements
- 5 Living room design in the apartment depending on the style with photo examples
- 6 Making a living room in an apartment depending on the area with a photo of the interiors
- 7 Modern trends in hall design in the apartment 2017-2018 with photos of interiors
- 8 Impeccable design of the hall in the apartment: conclusions and additional recommendations
- 9 Videos with up-to-date ideas for hall design in apartments and private houses
The choice of colors for the hall in the apartment: design ideas with photos
The hall for a Soviet apartment was most often necessarily “cluttered” with a spacious wall with a sideboard and rows of crystal. Modern rooms are free from clutter. If necessary, the dining room, office, additional sleeping area.
First of all, you need to decide on the main color scheme for the design of the hall in the apartment. Usually they proceed from the general style of the apartment, and sometimes the tone of the hall, on the contrary, determines the rest of the design of the room.
This color goes well with white, gold, pistachio. It creates a feeling of lightness, therefore it is well suited for creating airy "atmospheric" interiors. Light colors visually expand the space, therefore they are well suited for hall design in an apartment with low ceilings.
So that dark colors do not have a depressing effect on the psyche, add white and other light shades. It should be emphasized the spectacular contrasting finish.
This range of hall design in the apartment is associated with natural materials (leather, natural wood). It is used to create solid interiors. It has a pleasant soothing effect.
Photos show how, playing with shades, you can create the desired impression.
Too bright colors look catchy, but have an excessive emotional impact. This design is suitable for stormy parties, but not for a relaxing holiday.

The owner has the right to choose a suitable color scheme, technical and decorative details, a circle of friends and entertainment
Related article:
In the publication we will talk about how to combine colors in the interior, and about the effect of color on a person's mood. We will find out how it can help color combination table in the interior in independent planning of the design of the room.
Finishing materials
When choosing this group of products, consider:
- surface appearance;
- the complexity of creating a hall design in an apartment;
- resistance to various influences during operation;
- planned durability and ease of restoration work;
- prices and official warranty obligations.
A comprehensive analysis will help you figure out how to design a room using the best materials.
Ceiling and floor
This room is not expected to have a high intensity of movement, as in the corridors. There will be less than hallway, mechanical pollution. There are no sudden changes in temperature and humidity, as in kitchen or bathroom... Corresponding, relatively small requirements are imposed on floor coverings when considering the design of a hall in an apartment:
- Natural wood will provide warmth and pleasant tactile sensations, exclusivity of natural patterns.
- Quality laminate looks great and costs less.
- A smart compromise is a multi-layer combo board. Only the top layer is made from valuable species, so the total cost is quite acceptable.
- Ceramic tiles and natural stone are rarely used in domestic latitudes. To create comfortable temperature conditions, such floor coverings are supplemented with heating built into the screed.
In the simplest version, the ceilings are leveled with plaster and painted. This classic technology means economical use of the available height. The suspended structure takes up much more space. Plasterboard boards are fixed on a metal or wooden crate. The total layer thickness can be more than 10 cm.
When choosing this option, it is necessary to determine in advance the installation locations of all lamps. Special attachment points are installed under heavy chandeliers and spotlights.
Walls
The absence of significant restrictions allows the use of different materials for decoration. Important nuances are noted in the following examples.
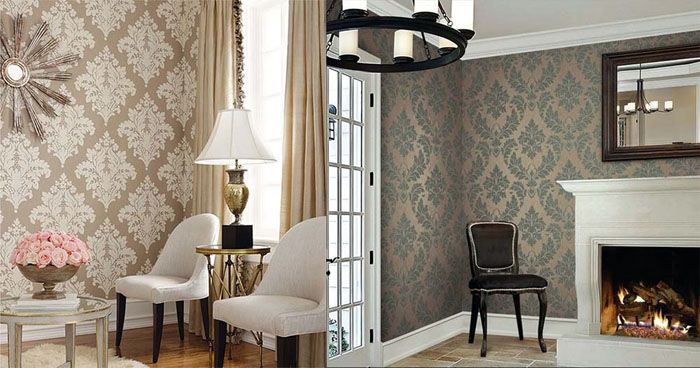
A photo of beautiful wallpaper in the halls of apartments demonstrates the importance of choosing the right pattern
Note! To check many different options, use the official websites of manufacturers, large trade enterprises. They publish pictures taken in high resolution. Such materials will come in handy for a thorough study of the little things remotely, without personal shopping.
Via decorative plaster create surfaces with complex relief, ornaments and patterns. For high-quality performance of work operations, a high qualification of the performer is required.
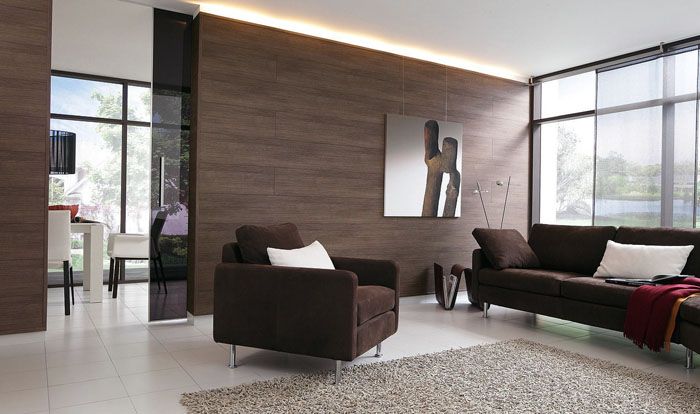
Expressive, but economical design of the hall in the apartment. Instead of an expensive natural solid wood, you can use a affordable laminate for wall decoration
Methods for planning a hall in an apartment with a photo of interiors
The imagination needs to be helped so that the created image does not disappoint after finishing the finishing work. The interior designs of the living room you like in the photo can be reliably transferred to your own project. It is not necessary to have an art education or architectural skills. Use modern software to quickly and accurately create 3D layouts.
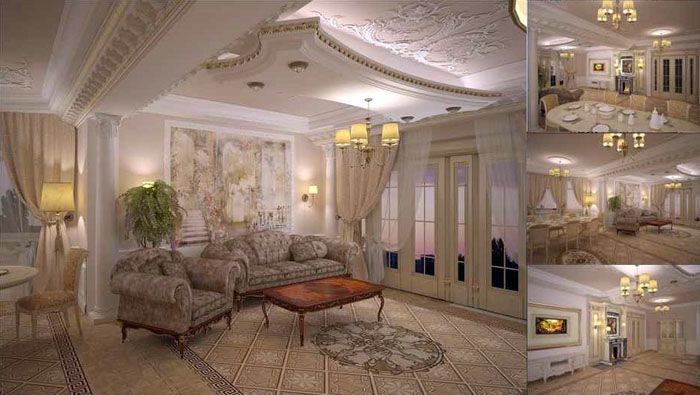
The electronic image in 3D format is convenient for studying the design of the hall in the apartment from different angles
It can be modified as needed. Without wasting time, they check the consistency of patterns and colors. Experimenting with electronic mock-ups will help you figure out how to arrange furniture in the room in the best way for future users.
When developing a design project, specify the following parameters:
- the width of the passages, taking into account individual physiological characteristics;
- freedom of movement along typical routes with different positions of the door leaves;
- distance to TV;
- convenience of access to other types of household appliances.
Related article:
Why living room combined with kitchen, has gained such popularity, what is the advantage of such a layout, photos of interiors in large numbers, the recommendations of experts are presented in our review.
How to furnish a hall: features of functional and decorative elements
The choice of individual products is largely determined by the approved purpose, the special requirements of family members. Below are helpful tips by topic.
Cabinet and upholstered furniture
If guests often stay, the living room is equipped with folding upholstered furniture. It is converted, if necessary, into a full-fledged sleeping place.

Photo of cabinet furniture for the hall in a modern style. Built-in illumination serves as a decoration and makes it easier to find items placed in the back of the shelves
Curtains, decor elements
The color, texture and other aesthetic parameters of these products are selected in accordance with a certain style. When comparing several options for the design of the hall in the apartment, they additionally check the ease of use, the features of care.
Related article:
Curtains in the living room in a modern style: photo. In the article, we will take a closer look at the types of curtains, how to choose the right canvases depending on the style of an apartment or house, and other useful tips from designers.
Living room lighting design with photos of different options
Determine the requirements for natural, general and local lighting. It is appropriate to provide good visibility in reading and dining areas. Proper distribution of appliances will reduce energy costs.

Using the remote control, the lighting is adjusted as needed without getting up from the comfortable sofa
Technical equipment
The last example reminds of the need to carefully check the installed equipment. In modern living rooms they use:
- special equipment for playing audio and video materials;
- means of telephony, communication with the Internet;
- conditioners, air purifiers and humidifiers;
- additional heaters.
Living room design in the apartment depending on the style with photo examples
The design of the living room should correspond to the overall style chosen for the property. The following real photos and using computer graphics show typical design directions that were used during the renovation of the halls.

Loft (alteration of industrial premises) - no plaster on the brickwork, high ceilings, simple design

The practicality of minimalism. One of the clear advantages of such a hall design in an apartment is simple maintenance.
Related article:
Styles in the interior: photos with descriptions and video reviews of classics, modern, ethnic, national and other trends, recommendations and expert advice - in our publication.
Making a living room in an apartment depending on the area with a photo of the interiors
The previous parameters could be changed over a wide range. In this part of the study, we will examine the stationary positions. Capital walls must not be removed in order not to disturb the structural frame of the building. This is a significant limitation, which is taken into account separately when designing the hall design. Photos with examples of interiors will help you better understand individual professional techniques.
Design of a spacious living room in different apartments with an interior photo
In this version, you can use large furniture, dark colors in decoration, large drawings.

If there is enough space, it will be appropriate to install a fireplace. If there is no chimney, you can purchase an electric model that faithfully reproduces the process of burning wood.
Design of a hall in an apartment of 18 m²: versatile possibilities of an average area
In such rooms, sufficient attention should be paid to the layout. If electronic means or drawings are not suitable for some reason, use field experiments. Use cardboard to make patterns for the outlines of furniture, TV, and other large objects. Install and move them in the room to check different options for the design of the hall in the apartment, to clarify the ease of use.
How to create a high-quality design for a small hall in Khrushchev
It is very difficult to provide comfortable living conditions on the basis of ultra-compact premises. If possible, use different options for combining rooms. Carefully plan functional areas, use light colors and small decor patterns. Furniture and equipment are carefully selected here. Preference is given to small models, transformers.
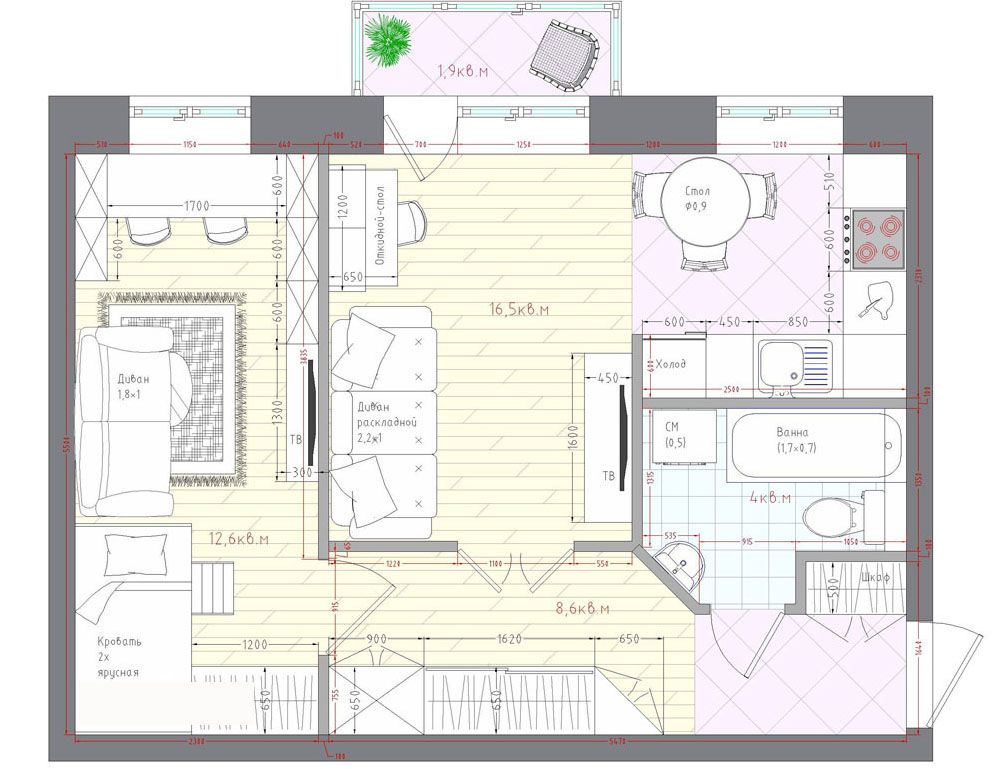
The extension of the living room is made by combining with other rooms: dining room, kitchen, glazed balcony
Modern trends in hall design in the apartment 2017-2018 with photos of interiors
This section contains examples showing the implementation of fashion trends. These ideas can be repeated with the necessary corrections in your own project.

This photo of the living room demonstrates the benefits of natural wood in the interior. Such material is quite suitable for modern design.

The new windows have improved insulating properties. This allows you to create good natural lighting in a private house with a magnificent panorama without unnecessary heat loss.

With a high ceiling height, the separation of zones by different floor levels is used. The original furniture for the hall in the photo in the apartment is supplemented with appropriate decor elements to form a stylish image

This photo of the living room shows an example of a successful camouflage of the power structure in an apartment. The change in shape turned a functional element into an original decoration. Seam highlighting added lightness
Impeccable design of the hall in the apartment: conclusions and additional recommendations
Apply the algorithm given in the publication sequentially, as the individual sections are presented. This approach will help to take into account all important nuances, carefully check the technical and operational characteristics. Post your own successful solutions in the comments. Ask questions immediately for professional advice.












