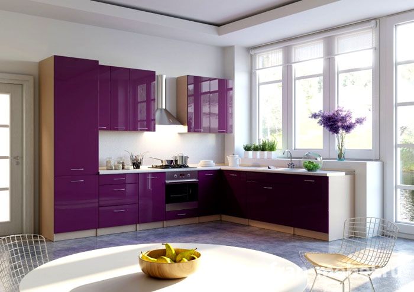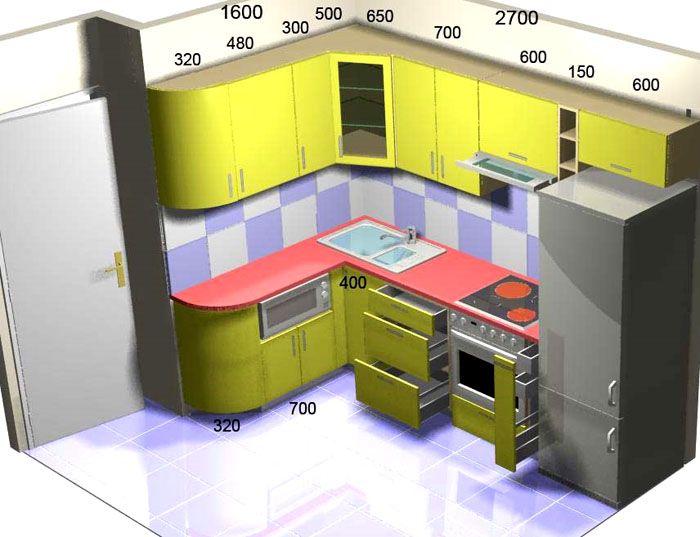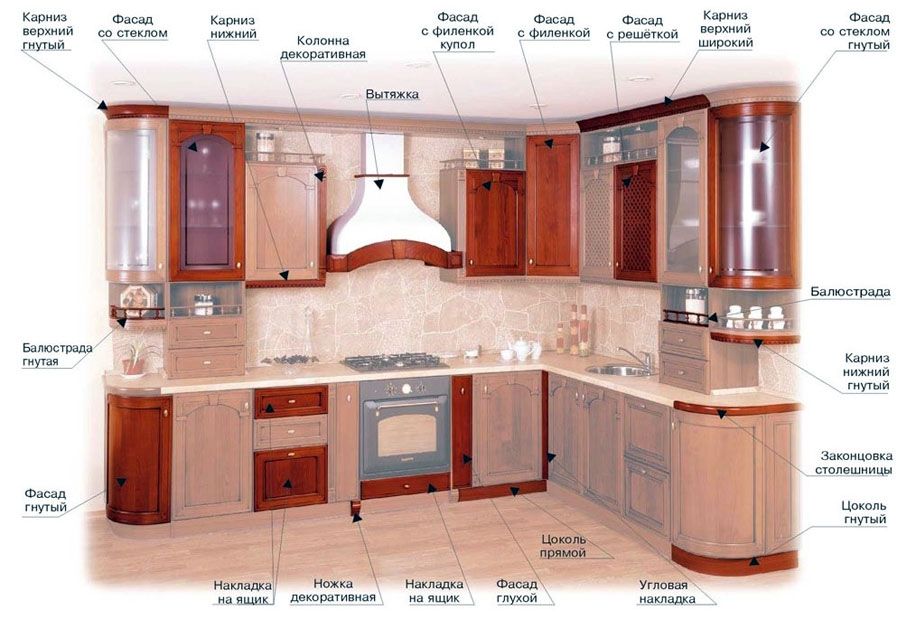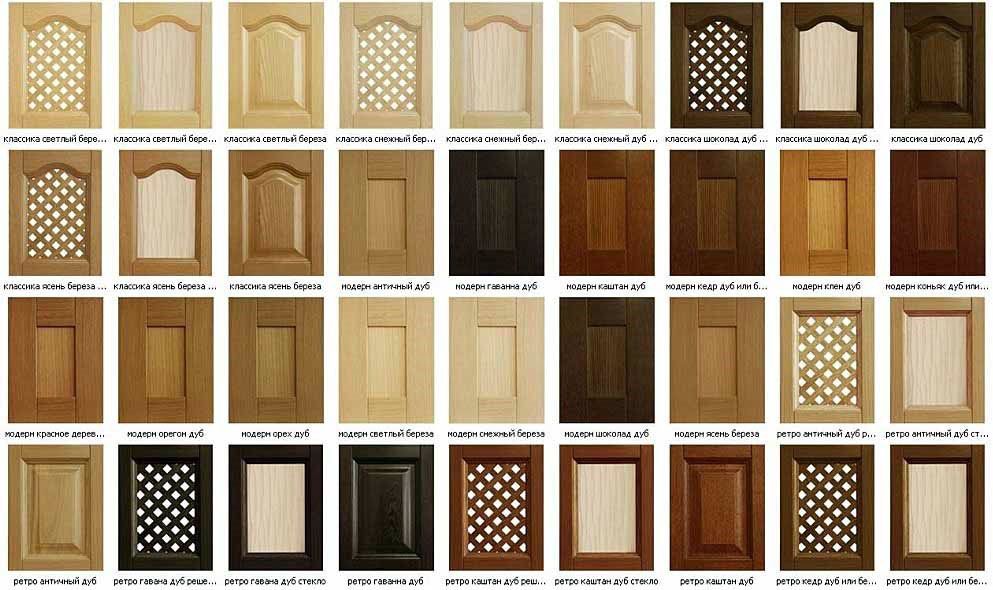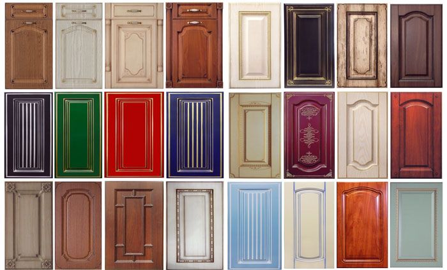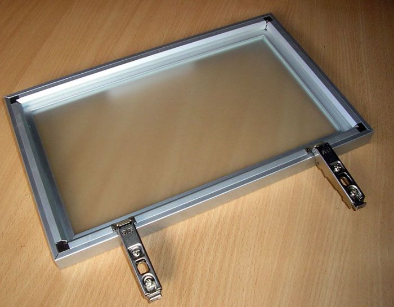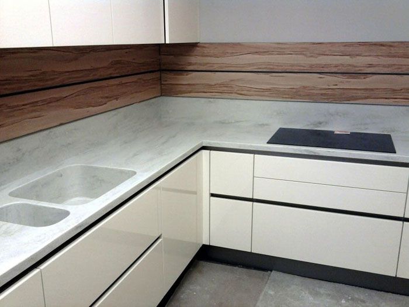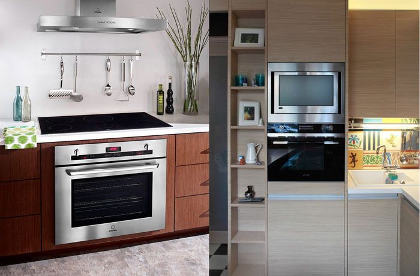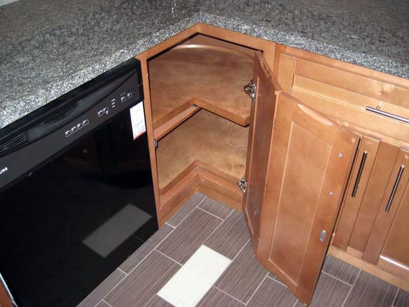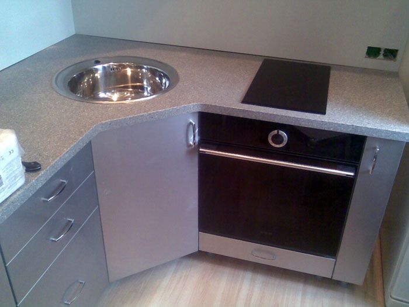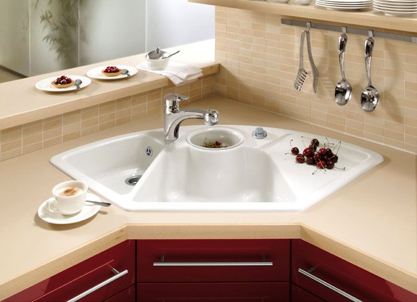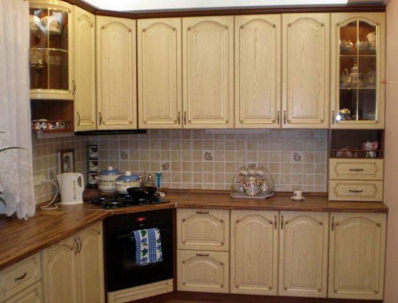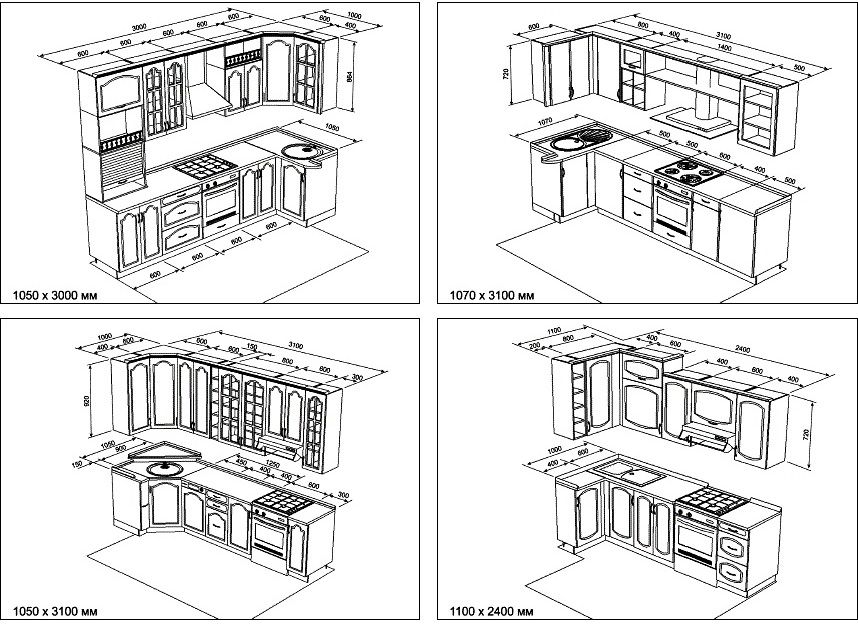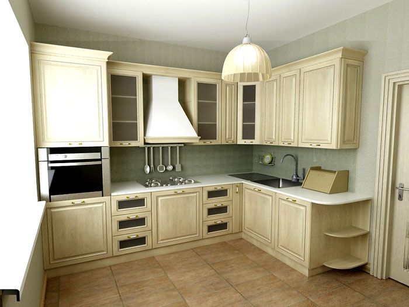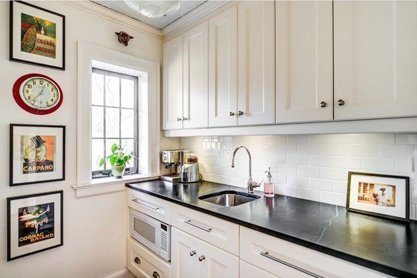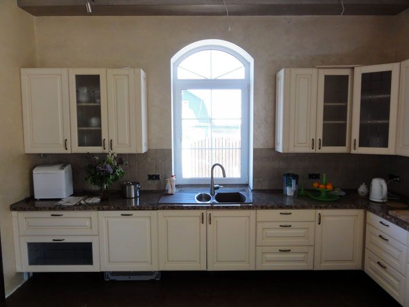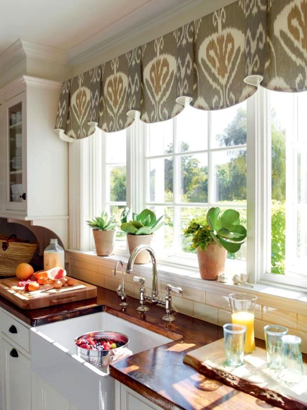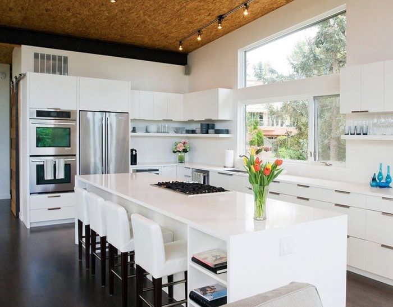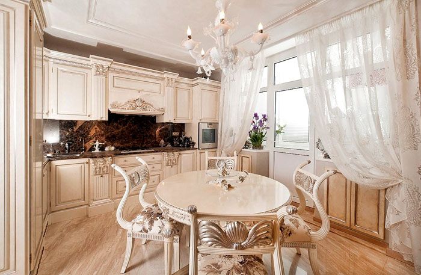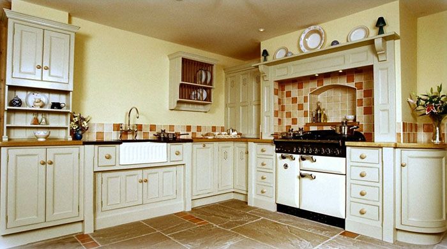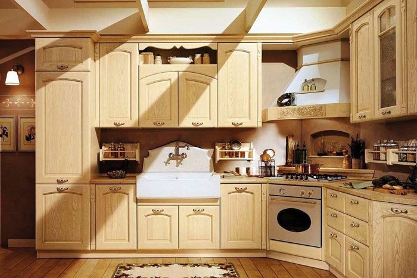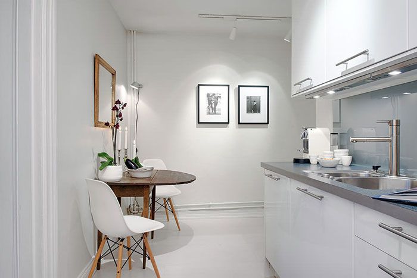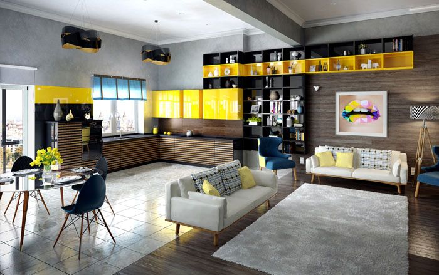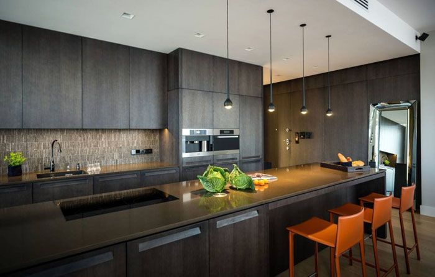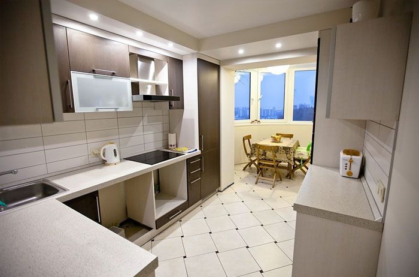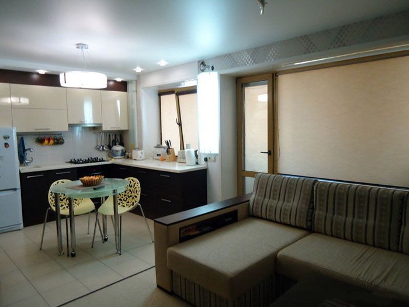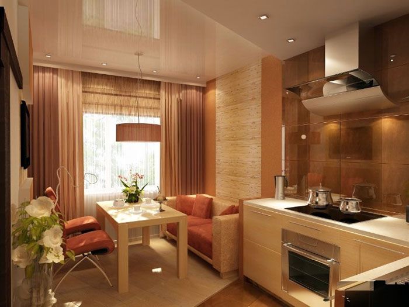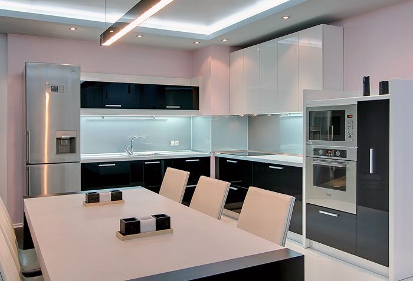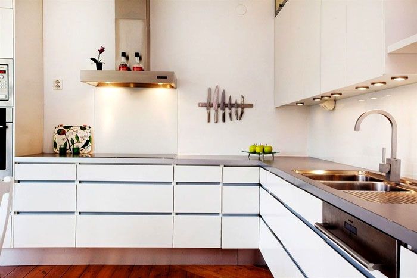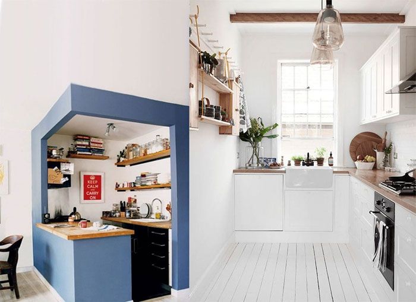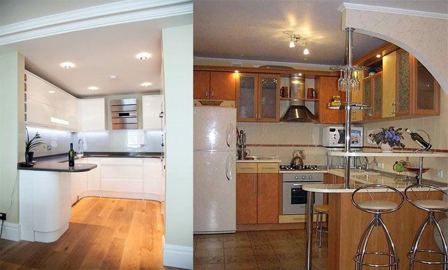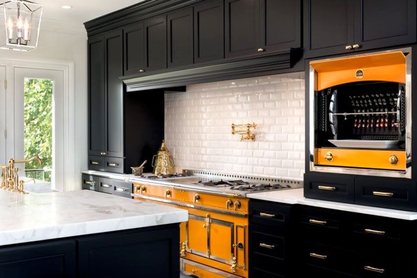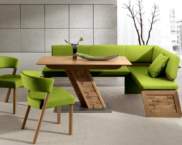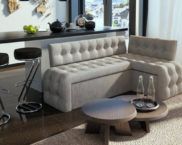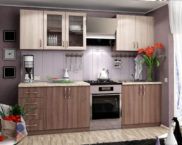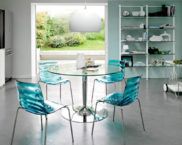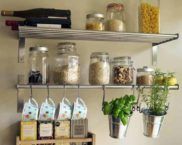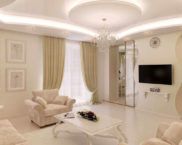Choosing the right corner kitchens: non-standard design examples with detailed descriptions and photos
The kitchen is the home of the family. A place where all household members gather, exchange the news of the day, discuss pressing problems. Small areas require from us non-standard solutions that would help expand the usable space. For a full-fledged choice of the best design of a corner kitchen, we will show you a photo with successful solutions today, you need to study all the nuances of operating such furniture. The homemaster.techinfolux.com/en/ editorial team has prepared for you a number of recommendations that will help you to choose a kitchen unit as consciously and thoughtfully as possible.
The content of the article
- 1 Advantages of corner kitchens, preparatory work
- 2 Effect of functional component placement on design
- 3 Drawing up a plan for a corner kitchen without mistakes
- 4 Choosing a corner kitchen design, taking into account style features: photo of interiors
- 5 Design projects of corner kitchens depending on the area of the rooms with an interior photo
- 6 An overview of the latest trends in corner kitchen design 2017-2018 with photos of new products
- 7 Video: the process of assembling a set of furniture without assistance
Advantages of corner kitchens, preparatory work
Furniture in this category has several significant advantages:
- Corner placement allows you to rationally use the volume of the room.
- The minimum distance to functional units simplifies the organization of a comfortable workspace.
- Resistance to heavy loads is ensured by a one-piece table top, a strong connection of individual body components.
- An unbreakable façade implies a harmonious design.
If at the preparation stage you pay attention only to appearance, the most important nuances will be missed. Finding the right things, handling heavy dishes will become more difficult. Soiled stains will have to be removed daily.
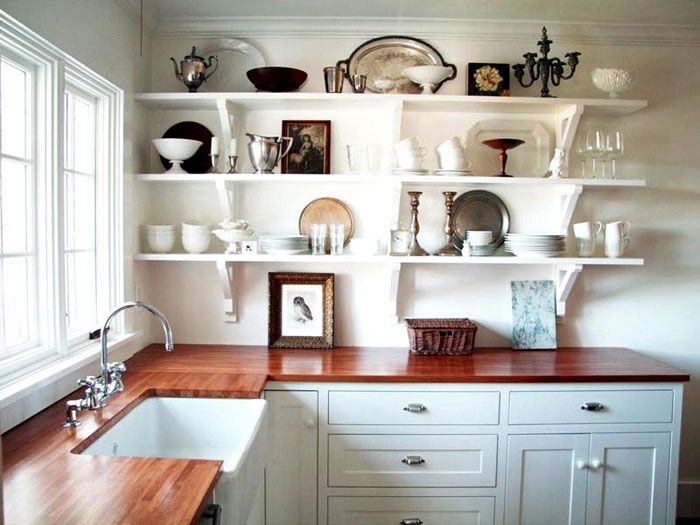
Open shelves look spectacular. But the regular removal of dust and greasy dirt from jewelry of complex shapes will quickly turn a kind mistress into an evil shrew.
A qualified designer takes many factors into account when preparing a project:
- user growth;
- the relative position of the stove, sink, other equipment;
- illumination of the working area;
- ease of access to storage areas;
- ease of filter replacement and other routine maintenance;
- features of cleaning visible and hidden surfaces.
Note! Explore the captions for the corner kitchens below. These helpful guidelines will help you make the right adjustments when preparing your own project.
The volumetric image simplifies the choice of parameters for future furniture. The layout can be made to fit your room. This option is useful for checking distances in narrow areas or when choosing a final finish and its colors... If you want, you can turn on the overview from different angles.
At the preliminary stage, you should decide on the main materials. The following examples show general characteristics. You should separately read the advantages and disadvantages of the options you like.
Such surfaces look respectable. The pleasant color range has a calming effect. A significant plus is environmental friendliness. The scope of application is limited by low resistance to changes in humidity and temperature. It should also be noted the high cost of products made of hard and valuable wood species.
This option has much more room for design experimentation. With the help of lamination, natural patterns of natural analogues are reproduced with high accuracy. The newest polymer coatings have the following advantages:
- resistance to scratches, abrasion, strong impacts;
- a special surface profile on which fingerprints are not visible;
- long-term preservation of integrity when the temperature rises to + 160 ° C.
These materials are chemically neutral. They comply with food hygiene standards. Some surfaces can be repaired without dismantling using local heating technologies.
The furniture body is made of wood laminated boards with a thickness of 10-14 mm. The edges are sealed with PVC strips to protect against moisture. For the manufacture of countertops, natural granite or artificial stone is used. Crumbs of various rocks, quartz sand, color pigments, and other fillers are used. Acrylic resins are often chosen as the binder.
This technology makes it possible to create wear-resistant durable products with excellent consumer characteristics. An additional advantage is the low cost of consumables.
Effect of functional component placement on design
Even small corner kitchens are well equipped by modern consumers. The solution to the problem is simplified by the democratic cost of high-quality household appliances.
In the first picture, the oven is installed in the classic version, under hob... Tilt is required for visual control of dishes. It will be difficult to lift heavy heated dishes.
It will be more convenient to place equipment with a swing door at chest level. If the setting is too high (second figure), the equipment will be difficult to use. Do not forget about the need for regular cleaning of internal surfaces from stubborn grease contamination. Below are solutions to other common problems.
The simple solution: a kitchen with corner cabinets
In the corners of such structures, access to butt doors and cabinets is somewhat difficult. To compensate for this disadvantage, to simplify operation, manufacturers offer a wide range of pivoting and pull-out shelves.
Corner kitchens with a sink or stove in the corner: photo of models
A corner kitchen complicates the process of integrating household appliances and sinks somewhat. If a sink is connected, inside, under it, as a rule, they install flow filter for drinking water purification. Some furniture stores have special shelves. In addition, it is possible to install food waste disposer, as well as space for storing detergents and household equipment.
Similarly, take into account the peculiarities of placing other equipment in the corner.
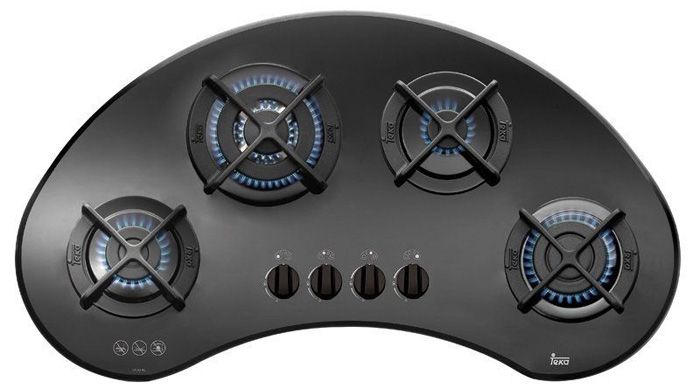
It is more convenient to use a specialized product. This option provides a comfortable distance for the user to all cooking zones.

This arrangement implies an "empty" area in the corner. Decor items or open shelves of the corresponding shape are installed there.
Related article:
Sink for the kitchen. Features of the device, varieties, sizes, materials for manufacturing, prices, manufacturers, do-it-yourself step-by-step installation, useful tips and tricks - in our publication.
Drawing up a plan for a corner kitchen without mistakes
To choose a suitable corner kitchen, photos of all the models you like should be supplemented with exact dimensions. Take a large sheet of cardboard (thick paper), make templates along the contour of the cabinet furniture, table and chairs. With the help of these devices, you can clarify the arrangement of individual interior elements in a particular room. This method is better than computer simulation to improve usability. To test reproduce the work with oven, refrigerator, other typical work operations, movements.
Another way is to formulate the terms of reference and entrust the preparation of the project to the specialized specialists of the trading / manufacturing enterprise. In this case, you can implement plans with reliable professional guarantees. The contractor, with the appropriate execution of the contract, will be responsible in the complex for the quality of the corner kitchen and the correctness of installation operations.
In addition to drawings with dimensions, the documentation set is added:
- visualization of a set of furniture in the interior;
- assembly diagrams with lines for laying electrical networks, water supply, sewerage, gas;
- list of furniture components / household appliances.
How a corner kitchen set is installed along blank walls: photo with examples
This arrangement of furniture is not accompanied by unnecessary difficulties. The following illustrations illustrate typical design techniques.
Corner kitchen located along the blank wall and window
In this case, a natural light source comes in handy.
Heating devices are traditionally installed under window blocks. It is necessary to maintain their functionality with the use of inlet and outlet air circulation channels. If it is inconvenient - transfer radiators to another place.
Corner kitchen with a bar: interior photos
This option is suitable for equipping large enough rooms.
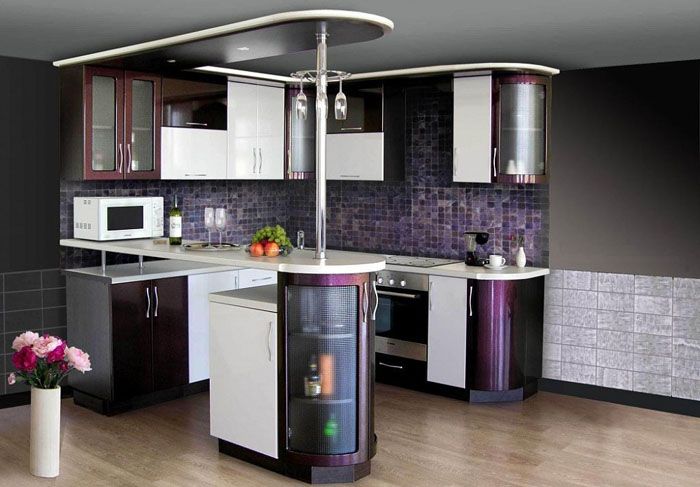
Inside, they equip shelves for storing dishes and kitchen utensils. Illuminated transparent fronts facilitate construction
Corner kitchen with kitchen island or dining table
Such solutions are only suitable for large premises. "Island" serves as a dining table. Hobs, sinks, and other equipment are installed in it.
Taking into account the significant volume of work, such projects are implemented at the construction stage or during the overhaul. The grooves for cables and pipes are made in floor screed... The ventilation duct is hidden in the structure of the false ceiling sheathing.
Choosing a corner kitchen design, taking into account style features: photo of interiors
Mixing different styles is trendy these days. But it is better to entrust the implementation of such techniques to experienced specialists. It is much easier to create a harmonious atmosphere using the same color and design solutions.
Classic
This style is associated with respectability and high status. It is supposed to use expensive materials, exquisite and high quality finishes. Sufficient attention should be paid to the choice of materials curtains, the authenticity of lamps, accessories, and other small details.

For the decoration of ceilings, gypsum stucco moldings, light imitations of polyurethane foam are used. Apron trim perform with tiles. The countertop is made of natural stone (expensive types of granite). Furniture is chosen with impeccable aesthetic characteristics. It is permissible to use hand carving, original decorative inserts.
Provence and Scandinavian style
Connoisseurs of coziness prefer provence... This style is associated with pastel shades. Floral and natural motives prevail in the drawings. It is assumed the use of natural materials, individual forged elements. It is permissible to use artificial abrasions and other signs of "genuine antiquity."
Freshness and simplicity, environmental friendliness and free space. If you like these definitions, please study Scandinavian style... It is well suited for small spaces. The following photos show small-sized corner kitchens that can be purchased at affordable prices.
Related article:
Provence style in the interior: photo, the main canons of style, the rules for the design of different rooms, the selection of decor and finishing materials, recommendations of designers and a selection of the most exquisite interiors are in our publication.
Modern corner kitchens in the style of minimalism and high-tech
These directions are based on practicality, full use of the capabilities of modern technology.
Design projects of corner kitchens depending on the area of the rooms with an interior photo
Free space is essential when choosing project options. Consider carefully the photo of a classic-style corner kitchen. Even from a photo, without personal acquaintance with interior, the need for high ceilings and space is clear. Only in such an environment will luxuriously decorated columns and large crystal chandeliers look appropriate. In the following sections of the publication, design solutions are presented with a division by area.
Design of small corner kitchens with interior photos
In old panel houses, the kitchen floor area is 6-7 m². The ceiling height is 2.6-2.7 m. In such limited conditions, special techniques have to be used.
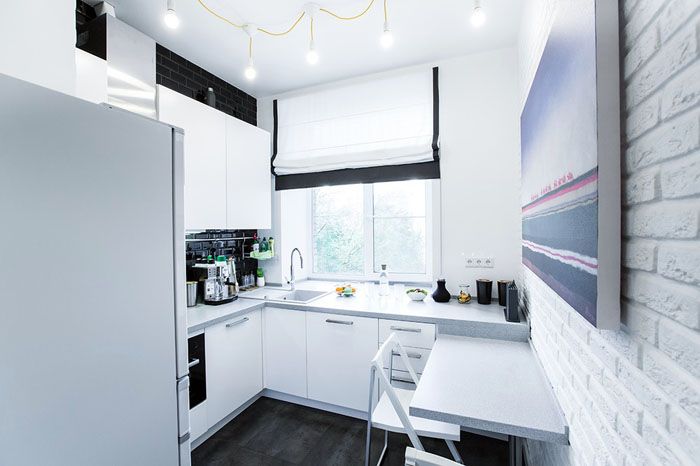
The side dining table is connected to the main structure. It is made without support, designed for two people
Related article:
This article explains how to plan kitchen renovation: design, real photos, descriptions of different styles and other tips will make it easier to make the right decisions.
Design of a corner kitchen in a room of 9-12 m2 with an interior photo
Increasing the area by 2−4 m² allows you to work with the project without significant restrictions. In such premises, custom-made corner kitchens are installed, which can be made from a photo, taking into account additional wishes. Here you can purchase a set of cabinet furniture for self-assembly.
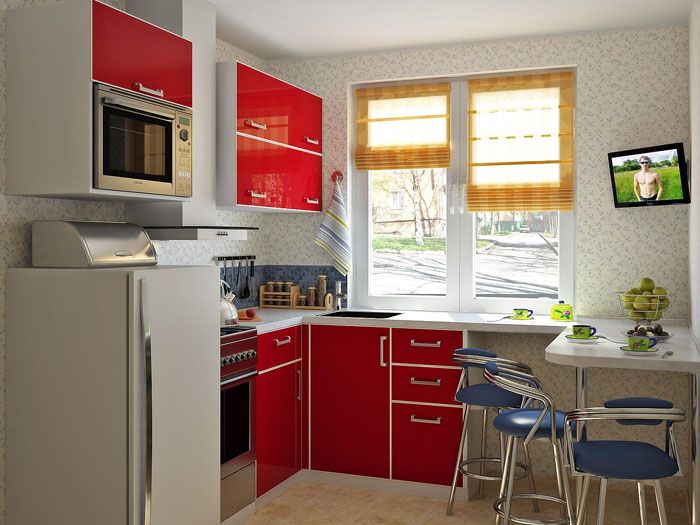
The photo confirms that a 9 m² corner kitchen is quite suitable for comfortable accommodation of a family of three
Corner kitchen design in a spacious room
The increase in area expands the potential. Style and technical constraints disappear. You can choose ready-made corner kitchens in the catalog with a photo at a low price or order a set according to an individual project.
An overview of the latest trends in corner kitchen design 2017-2018 with photos of new products
The following examples highlight the features of current trends. In addition to fashion trends, you need to pay attention to materials, technical equipment, practicality.
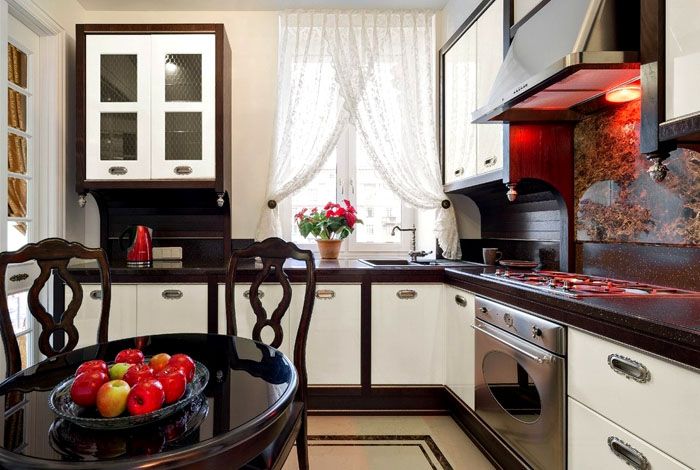
Natural materials are always in trend. To save money, a spectacular stone insert can only be installed in one highly visible place
Share your own ideas on the topic in the comments. Publish your own projects, product reviews from different manufacturers. Ask questions for recommendations of the homemaster.techinfolux.com/en/ editors.



