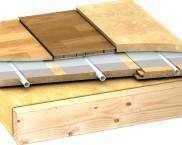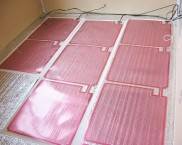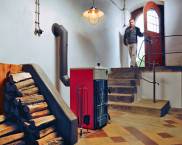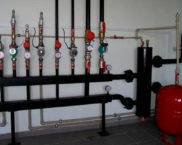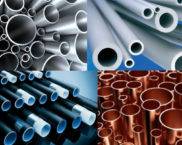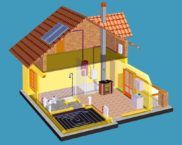Wiring diagrams of water heated floors in a private house
ABOUTOne of the options for floor heating is water underfloor heating. In such devices, heated water is used as a heat carrier, which circulates through the pipeline. It is heated with gas boiler... When designing, carrying out repair work, as well as replacing heating devices, it is necessary to know the wiring diagrams of water-heated floors in a private house. More details in the material below.
The content of the article
Warm water floor device
The components of the underfloor heating mechanism are heating elements inside the floor. When choosing wiring diagrams for water heated floors in a private house, it should be borne in mind that such a structure has a layered structure.
It is worth highlighting the following elements in the equipment device:
- A concrete slab or other sub-floor is the base layer.
- Waterproofing layer supplemented along the contour with a damper tape.
- Thermal insulation provides protection against improper heat distribution.
- Installation of water floors.
- Concrete mortar.
- Flooring.
Helpful information!The thickness of the entire structure should be within 7-15 cm.
Features of mounting technology
Underfloor heating is an excellent solution for rooms over 20 sq. meters. In small-sized rooms, it is difficult to lay highways with water, therefore it is recommended to make electrical structures in them.
Traditionally, wiring diagrams of water-heated floors in a private house are designed in screeds. This is necessary due to the increased stress from which the pipeline system must be protected. In addition, the pipes must be in contact with the screed, which functions as a heated surface.
The water lines are mounted using a special mesh, polystyrene fixing sheets or slotted plates. The prepared base is covered with a waterproofing film.During installation, a reinforcing mesh is placed on the heat-insulating layer, on top of which the pipeline is mounted. Before proceeding with the installation of pipes, it is necessary to calculate the equipment to ensure the required heat transfer taking into account losses. The pipeline is mounted to the frame using clamps. A reinforced screed is also installed over the highways.
Helpful information! In apartments with many tenants, it is forbidden to install such a structure from centralized heating. When installing a separate heat source, a special permit is required.
Related article:
Warm floor under the tiles, which is better? From this publication you will learn about the nuances of using TP under tiles, the subtleties of installation, the pros and cons of different types of floors.
Wiring diagrams
Compliance with the installation rules affects the spread of heat in the surrounding space. In such a design, hot water moves through pipes, heats adjacent surfaces and cools down at the same time. Therefore, all wiring diagrams for water-heated floors in a private house start from the walls and move along the selected system to the exit or to the central part.
There are the following flooring schemes:
- The snail system implies a spiral pipe laying. In this case, with the subsequent turnover, the structure narrows towards the central part. In this case, the line is laid loosely through the rows to leave room for pipes in the opposite direction. With a spiral design, uniform heating of the room is ensured, and hydraulic resistance is also reduced. This results in less pipe consumption. The disadvantages of the scheme include the complexity of installation.
- The snake is the laying of highways along the outer walls in the form of loops. Then the pipes are mounted in a wavy line in the opposite direction. Installation of pipes in the form of a snake is easy to design. The disadvantages include temperature jumps due to the frequent styling step.
- The combination scheme is a combination of two systems. This design is suitable for rooms with cold wall surfaces. In this case, the elements are in the form of loops, but in some areas they are in the form of a right angle. The circuit is mounted so that the supply pipeline is located closer to the outer walls. For better heating of the extreme zones, a decrease in the pipe installation pitch is used.
Related article:
Calculation of heat underfloor heating. In a separate publication, you will learn how to correctly calculate the required power, length and pitch of pipes, a circulation pump and much more.
After carrying out calculations to select the optimal pitch between the turns, as well as determine the boiler power and purchase a collector and thermostat connection of the selected wiring diagrams for water heated floors in a private house is made:
- Stacked heating pipes... In this case, the step that was established in the calculations is observed.
- The ends of the lines are connected to a manifold.
- A thermostat and a pump are mounted between the boiler and the collector.
- The system is connected to the boiler.
- The correctness of the assembly of the structure is checked.
Liquid starts up inside the system and the boiler turns on. If everything is done correctly, the floors will become warm in half an hour.
Helpful information! The type of installation diagrams for water-heated floors in a private house depends on the heating method and the geometric shapes of the room. The main heating is done with spirals and double hinges, while additional heating is done with single hinges.
Connection diagrams
If the structure is connected to a boiler, then you will need to calculate its power.Its value should be 18-20% higher than the power of warm floors. On the circuit, a safety group is mandatory, which may also imply the presence of an expansion tank.
The line from the boiler is connected to the collector device. It is mounted in a prepared cabinet. The main leaving the collector is mounted over the required area according to the selected scheme, and the return pipeline is connected to the return collector. If different branches are mounted, then the manifold is equipped with a certain number of incoming holes.
If forced circulation of the liquid is carried out, then in the section from the boiler to the collector, pumping stations and mixer assemblies for pumping water are mounted. The temperature in the system is controlled by automated mechanisms and sensors.
Important information! Shut-off and control valves must be installed between the lines and the collectors. This is done to be able to turn off the tap in case of repair.
Heat exchanger applications
Wiring diagrams of water-heated floors in a private house are often supplemented with a heat exchanger. This is a device that replaces the coolant in the construction of floors and the heating system.
An important function of the equipment is to transfer energy from the heat carrier located in the centralized riser to the water, which moves through the pipeline to heat the floors. A similar exchange is also carried out from gas to water. Thanks to the heat exchanger mechanism, heating is independent of the central heating system. There are many advantages to installing the device. In this case, there is no decrease in the level of pressure of water flows and temperature. Which does not cause inconvenience to the housemates.
Video: DIY floor heating installation
Installation tips
After installing the floor circuits and before installing the screed, the structure is checked for correct operation and all kinds of leaks. In this case, the check is performed by different methods.
The system is tested using special equipment and an air mixture is injected into it. In the process, the pressure rises to 4 bar. This method helps to identify even the slightest leak.
Also, the check is performed by filling the system with liquid at a certain pressure. At the same time, in half an hour, its value should not decrease by more than 0.6 MPa. After a couple of hours, it should not drop by more than 0.02 MPa at a constant temperature of the internal liquid.
When connecting the system to the boiler equipment, a variety of collectors are used. The system starts pumping equipment and automatic mechanisms to control various parameters.
Wiring diagrams of water-heated floors in a private house are developed in accordance with the estimated energy consumption and its losses through the enclosing structures. It should be borne in mind that the total load depends on the methods of insulation, wall material and thickness, as well as on floors and on the number of door and window openings. It is recommended to install circulation pumps in each circuit to balance the underfloor heating. Also, when designing door and window openings, it is necessary to take into account the height of the flooring structure.
The choice of a suitable installation system helps to create the coziness and comfort of warm floors. The advantage of this equipment is the ability to keep the installation at low power throughout the year. In this case, you can turn off most of the contours. The launch is carried out at the onset of cold weather.
This system provides endless possibilities of modern technology to create a comfortable environment and a home atmosphere.
Video: mistakes when installing a warm water floor


























