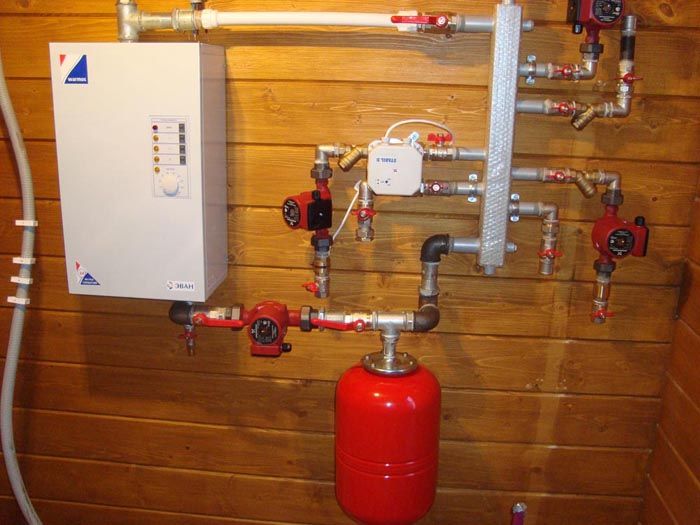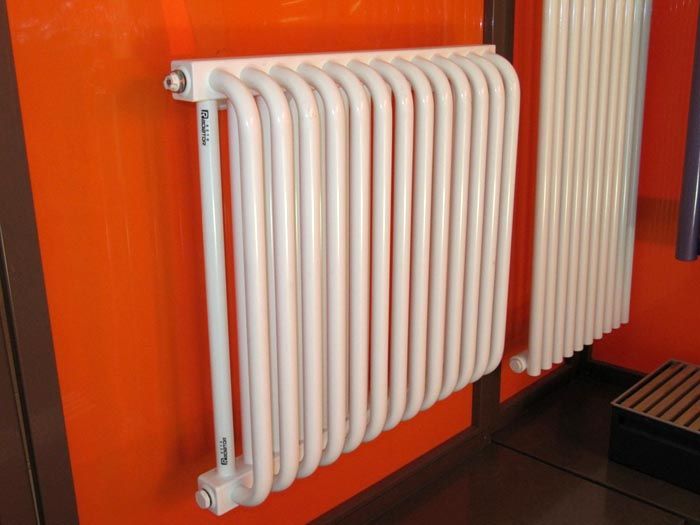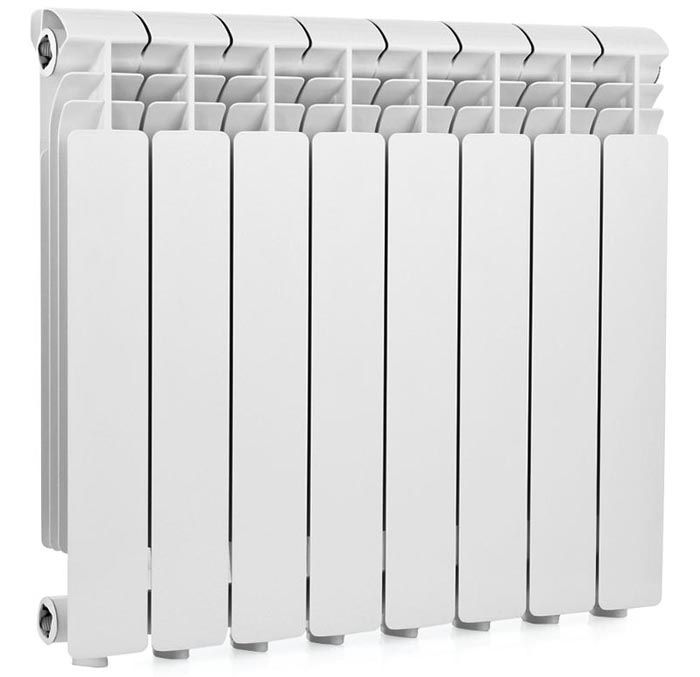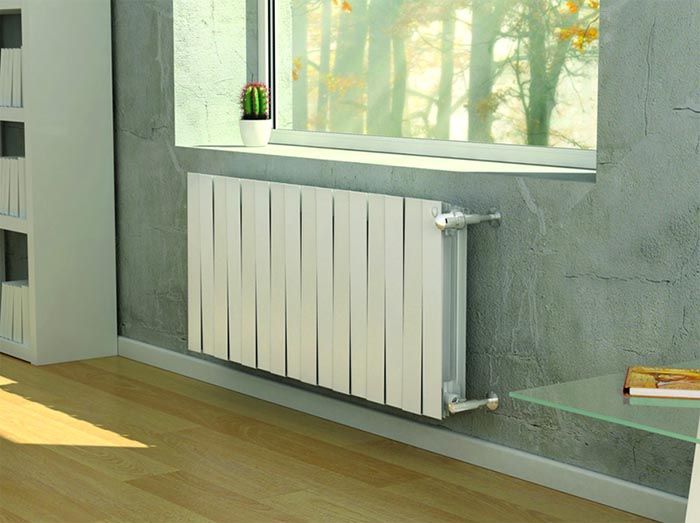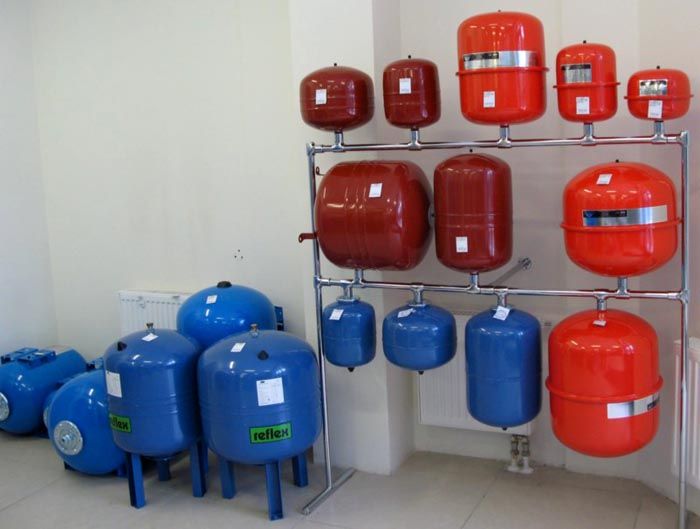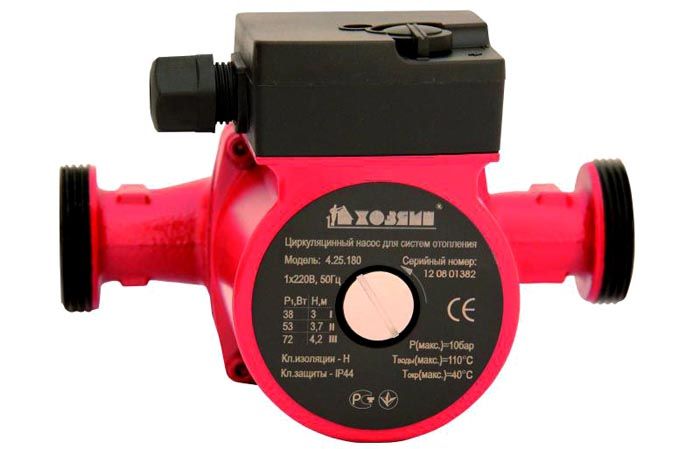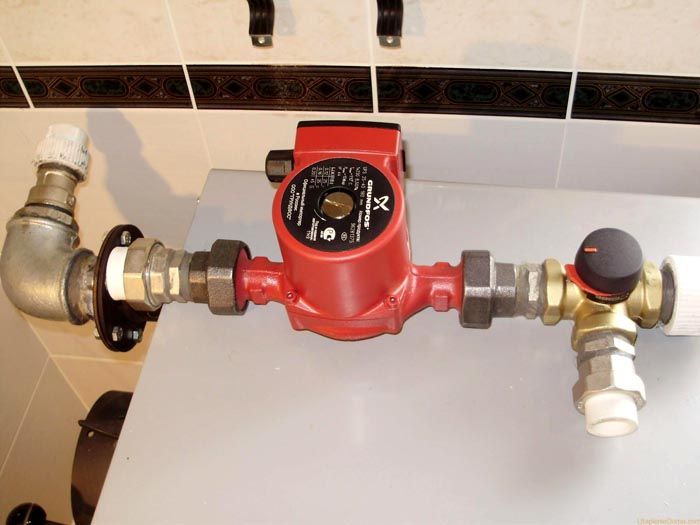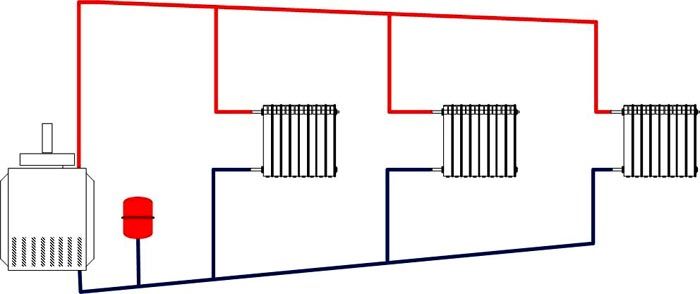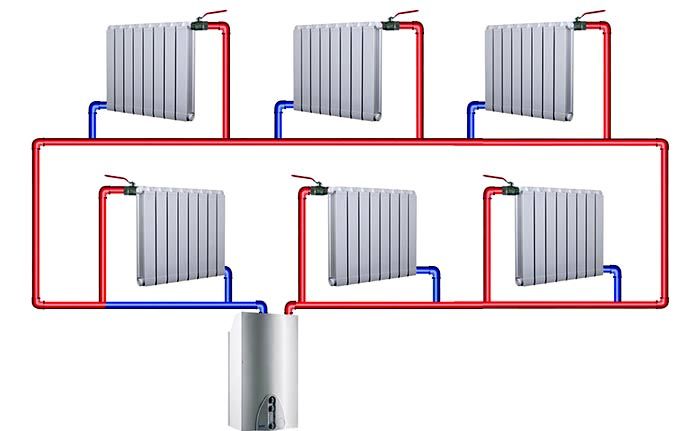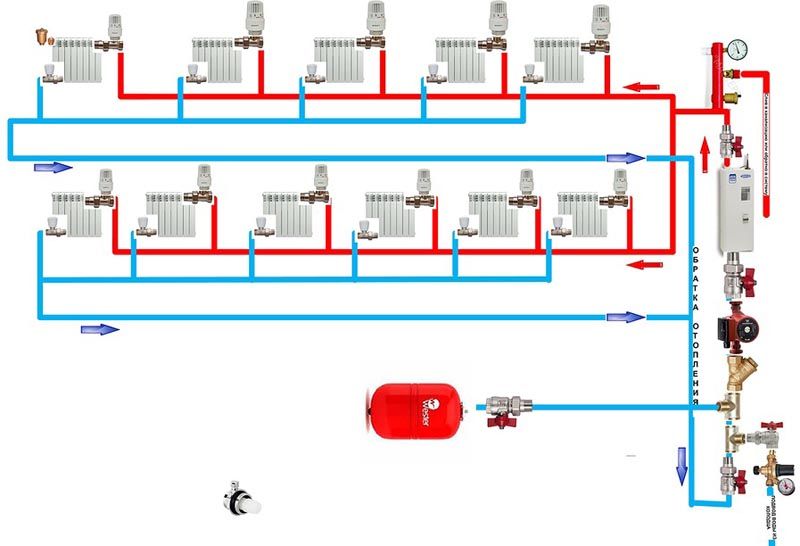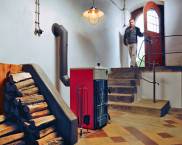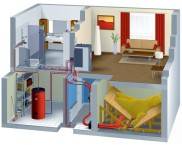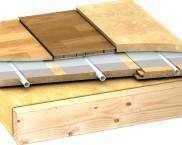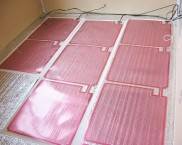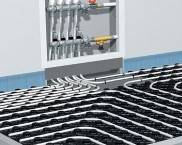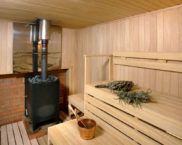Do-it-yourself water heating of a private house: piping schemes, rules for choosing equipment
Hot water heating for private houses is the ideal solution. It is costly in terms of installation and the use of a large number of different materials, but effective and economical to operate. The main task is to choose the right pipe layout... Many are trying to assemble simple wiring with their own hands and stumble upon problems associated with the nuances of the assembly, the failure of which leads to ineffective heating in general. Therefore, in this article we will analyze the water heating of a private house with our own hands, diagrams, photos and practical recommendations.
The content of the article
- 1 Advantages and disadvantages of a hot water heating system
- 2 Features of the water heating system
- 3 The main elements of water heating
- 4 Classification of water heating systems
- 5 Radiator connection diagrams
- 6 Diy heating schemes in a two-story private house
- 7 Types of hot water heating
- 8 Conclusion on the topic
- 9 Video: one-pipe or two-pipe heating system: what to choose
Advantages and disadvantages of a hot water heating system
The main disadvantage of water heating in a private house is the need to purchase a large number of different materials. Namely: pipes, valves, fittings, radiators, boiler and circulation pump. The latter is not used in all systems.
And other shortcomings, which can be designated as nonsense, if the owner of the house is indifferent to his home:
- Water leaks during operation. Today, this situation is rare, because plastic pipes have been used instead of steel pipes.But even they sometimes leak at the junctions with other materials. These are already claims to the manufacturer of installation work.
- The water inside the system can freeze if not drained for the winter. This situation is for houses that are not in use during the cold season.
There are more advantages to water heating, which is why it is chosen by the main part of developers of new houses:
- even distribution of heat throughout all rooms;
- installation of one heating boiler makes it possible to control the process from one place;
- all equipment except radiators and piping can be hidden. That is, to organize a boiler room in the office, and hide the pipes in grooves on the walls or in the floor. Using underfloor heating systems generally solves the problem of hidden installation. Even the radiators will not be visible;
- temperature coolant does not exceed + 95 ° С. And the surface of the batteries heats up to + 65 ° С. You cannot burn yourself about them, the dust does not burn on them;
- water heating gives out soft heat.
Features of the water heating system
From the name itself it becomes clear that in this case water acts as a coolant. This is the environment that accumulates heat energy well and gives it away easily. It has a high heat capacity, expands when heated, but compresses poorly with increasing pressure. The density of the water is 950 kg / m³. The very principle of operation of water heating is quite simple. The water is heated in the boiler, and then moves through the pipes to the radiators, where it gives off its heat, and returns along the return circuit to the boiler.
The main task of the heating assembly is to make the coolant move along the circuit. Therefore, there are two types of heating systems: with natural circulation of the coolant and with forced... In the first case, water moves through pipes under the action of physical laws, when a warm medium rises up and a cold one goes down. In the second, the movement occurs due to the work of the circulation pump. But more on that below, and now we will consider what materials and equipment are better to choose for the installation of water heating.
The main elements of water heating
The hot water heating system includes:
- heat generator, aka boiler or bake;
- pipes;
- radiators;
- circulation pump;
- expansion tank.
Boilers for heating
Before purchasing and installing heating boiler in a private house, you need to calculate its capacity. This indicator reflects the amount of heat energy supplied. And the larger the area of a private house, the more powerful the equipment must be installed.
It is not difficult to calculate the power of the unit. To do this, you need to know one ratio - 1 kW of thermal energy is needed per 10 m². This is taking into account that the height of the ceilings in the premises is not more than 3 m. But it must be understood that this ratio will act differently in different climatic regions. Therefore, the SNiPs contain climatic coefficients.
| Region | Northern | Middle lane | Southern |
|---|---|---|---|
| Coefficient | 1,5-2,0 | 1,0-1,2 | 0,7-0,9 |
For example, the total area of a private house located in Murmansk is 100 m². The boiler power is determined as follows:
- 100/10 = 10 kW;
- 10 x 2 = 20 kW, where "2" is the northern coefficient.
Now for the classification. Basically, heating units are divided by the type of fuel used: gas, electrical, on solid or liquid fuel. If gas is supplied to the house, then this is the best option. All other types are considered taking into account - which is beneficial. If the power supply is inconsistent or the voltage in the network is weak, then it is better to give preference solid fuel boilers... By the way, the latter are not only wood-burning structures, they are modern pellet options, which have both wider functionality and higher efficiency.
Attention! The purchase of a boiler is not cheap, therefore fireplaces, kitchen stoves, in which a heat exchanger is installed, can be used as generators for heating.
Related article:
Wood burning boilers for home. From this publication you will learn everything about wood-burning boilers, their varieties and nuances of use.
Pipes
Everything is simple here - you only need to use the plastic version. Pay attention to its temperature limit for use. Because there are pipes for cold and hot water. In heating, the second position is used.
It is possible to talk about the diameter of the pipes only after a complete calculation of the system. But first, we can say that material with a diameter of less than 40 mm cannot be used for the supply and return circuits. Radiator leads are products with a diameter of 20-25 mm.
Related article:
Heating pipes: which ones are better. Varieties of products, their advantages and disadvantages, how to choose the right diameter, how to insulate - you will find all this and much more in our publication.
Radiators for heating
Manufacturers today offer four types of heating batteries:
- cast iron,
- steel (tubular or panel),
- aluminum,
- bimetallic (steel pipes inside, aluminum on top).
Related article:
What heating radiators are best for the apartment. In this review, we will consider the types of radiators, their advantages and disadvantages, popular models and manufacturers.
Each type has its own pros and cons. For example, cast iron heat up slowly, but keep warm for a long time. Aluminum heats up quickly, gives off heat energy most of all, but quickly corrodes. In this regard, the best option is bimetallic or steel, like the golden mean.
It is important to calculate the required number of battery sections, because this value determines how much heat will be given to the rooms of the house. Making a calculation with your own hands is not difficult. To do this, you need to know the area of the room, the average value of the heat transfer of one section, and the ratio room area and heat transfer from the radiator. The latter is a range of 60-200 watts, depending on the climatic region.
For example, the area of a room is 20 m², the average heat transfer value of one section is 170 W, the ratio is taken to be 100 W. The last two indicators can be found in SNiPs. Now we carry out the following mathematical operations.
- 20 x 100 = 2000 W heat will be required to heat the room;
- 2000/170 = 11.76 pieces or 12.
That is, it turns out that in order to heat a room with an area of 20 m², a radiator battery with 12 sections is required. Of course, this is a rough estimate because the ceiling height and battery type were not considered here.
| Cast iron | Steel | ||
|---|---|---|---|
| pros | Minuses | pros | Minuses |
| High warmth capacity | Large specific gravity | High strength | Are afraid of water hammer |
| Long service life | Exclusive models are very expensive | High heat dissipation | In the absence of water, corrosion processes begin to occur |
| Withstand pressure up to 22 bar | Not presentable appearance of accordions | Two types: tubular and panel | |
| Low price | Low impact strength | Low price | |
| Small volume of heating medium required | |||
| Aluminum | Bimetallic | ||
|---|---|---|---|
| pros | Minuses | pros | Minuses |
| Highest heat dissipation | Are afraid of water hammer | Withstand high pressure | Not the highest heat dissipation in comparison with other models |
| Low specific gravity | Corroded | Handle water hammer easily | Not the lowest price |
| Short service life | Very easy installation | ||
| High resistance to corrosive processes | |||
Especially for our readers, we have developed a convenient calculator for calculating the number of radiator sections.
Calculator for calculating the number of heating radiator sections
Expansion tank
Before heating in a private house, you need to think over all the positions so that the end result does not disappoint. Therefore, the choice of the type and volume of the expansion tank is the most important component of the installation process. Its only purpose is to absorb water, the volume of which has increased due to heating. As an additional function, it removes air from the system.
The expansion tank can be open or closed. The first is a conventional container with an open top end. That is, water is in direct contact with air. It is usually installed above all other heating units. Warm water gradually evaporates through the open neck, so it will need to be added periodically. The second is a sealed vessel with a rubber membrane inside. Stretched by water, it creates pressure within the system, which helps the movement of the coolant. Usually the closed model is installed with a circulation pump. However, there is no compulsory installation requirement high. That is, the tank is installed in any convenient place.
As for its volume, this indicator is 15% of the volume of the coolant. The latter is not easy to calculate. We'll have to find out the volume of water that is placed in the boiler (in the passport data), in the radiators (ibid.), In the pipes. The latter will need to be calculated using the formula for the volume of cylindrical figures, taking into account the length and diameters of the pipes. It is much easier to use a calculator specially developed by our team, where all the complexities of the calculation are taken into account.
Calculator for calculating the volume of an expansion tank for a heating system
Circulating water pump for heating a private house
This device is used only in systems with forced circulation of the coolant. It is convenient because pressure is created inside the piping, which increases the speed of water movement. In this way, the coolant is evenly distributed over the radiators.
The main parameter of a water pump for heating a private house is performance. To calculate it, the formula is used: Q = N / 1.16x (tout-tin), where N is the generator power, tout and tin are the coolant temperatures at the outlet and inlet from the boiler, “1.16” is the heat capacity of water. The temperature difference is a parameter to be measured. But it is impossible to do this if the heating system is not yet on. Therefore, there are averaged indicators.
| Heating type | Radiator | With the installation of convectors | Underfloor heating system |
|---|---|---|---|
| Temperature difference, С | 20 | 15 | 5 |
Calculator for calculating the performance of a circulation pump
Calculator for calculating the head of a circulation pump
Classification of water heating systems
As mentioned above, heating is divided according to the method of movement of the coolant into: with natural circulation and forced.
Heating system with natural circulation of the coolant in a one-story house
Immediately, we will make a reservation that it is better to use a heating system with natural circulation in one-story houses... The thing is that the coolant will not be able to rise high even at a temperature of + 95 ° C. Of course, no one limits the distribution height, the system itself will simply be ineffective.
The essence of natural circulation is the movement of water under the influence of the laws of physics. But there is one nuance here that you need to know when installing heating with your own hands. This is the slope of the horizontal circuits from the boiler towards the radiators and from the radiators to the boiler. This figure should be at least 0.5%. That is, this is enough to force the water to move by gravity.
Attention! The advantage of this scheme is complete independence from electricity.
What you need to pay attention to when installing heating without a pump:
- The boiler must be located at the lowest point relative to the entire piping system. The optimal height difference is 0.5 ÷ 1 m.
- The expansion tank is installed above the entire piping. The height difference is up to 0.5 m.
- The riser from the boiler must be led vertically upwards.
- The speed of movement of the coolant in the system must be at least 0.1 and not higher than 0.25 m / s. To achieve this, it is necessary to accurately calculate the diameter of the pipes used, taking into account the outlet and inlet water temperatures.
- If this type of heating is equipped with a closed expansion tank, then it is installed at the boiler level. In this case, it is imperative to install in the system air ventto be installed at the highest point in the piping.
Heating scheme of a one-story house with forced circulation of the coolant
This scheme differs from the previous one not only in the presence of a pump, but also in the arrangement of pipes. It does not need to be mounted at an angle. This is very important for those who assemble the heating circuit for the first time themselves.
But there is one very important nuance in this system.
Attention! The pump must be installed on the return circuit near the boiler. It is in this area that the coolant temperature is the lowest. And this is important for the pump, or rather, for its rubber gaskets and cuffs, which simply cannot withstand high temperatures. They will begin to shrink and burst, which will lead to leaks and failure of the pumping unit.
It should be noted that the forced circulation heating circuit can be used not only for one-story houses... If you accurately calculate the power of the circulation pump, then it will calmly pull several floors. Although experienced plumbers recommend installing several boilers with separate pumps on a large house of several floors.
Related article:
Heating a country house: options and prices. A separate review provides a comparative analysis of different heating methods with tips and tricks.
Radiator connection diagrams
For laymen who do not think about how radiators are connected in their own home, it does not matter which circuit is used. The main thing for them is warmth in the house. But, as practice shows, it is the connection diagram of the radiator batteries that affects the quality of heat transfer. And there are two schemes: one- and two-pipe.
How to make a one-pipe heating system for a private house with your own hands
First of all, you need to understand why it is called that. Essentially, a single tube is a ring with a boiler in the center. The pipes are laid close to the floor in a circle, batteries are connected to them. Each of them takes the coolant from one side from the lower branch pipe and squeezes out already cooled water into the same pipe from the other opposite branch pipe (lower).
Let's face it, not the best option, because it has one significant drawback. The radiators farther from the boiler receive the coolant with a significantly reduced temperature. That is, the closest batteries to the boiler will be hot, the distant ones will be warm. This means that it will be cool in some rooms.
But if a private house is small in 3 ÷ 6 rooms, then a one-pipe heating system in it is justified due to the ease of installation with your own hands, plus a small number of pipes, valves and fittings. That is, it is the most economical option in terms of construction. Although the scheme and procedure for installing one-pipe heating are considered simple, the responsibility of the operations performed is still high. This is especially true for systems with natural circulation of the coolant. It is important here to accurately observe the slope of the pipe routing.
Two-pipe scheme
This water installation system is more complex and uses more materials. But it works much better than one-pipe. Purely structurally, the pipe layout in it is two circuits: supply and return. It should be noted that both pipelines are blind and are connected to each other only through radiators and a heating boiler. By the names themselves, it becomes clear that a heated coolant is supplied to the radiators along the supply circuit, and the cooled one is discharged to the boiler through the reverse cooling.
In this case, the radiators can be connected to the supply circuit in different ways. Option one - a diagram with a lower wiring. This is when the coolant supply pipe passes along the floor with a connection to the upper radiator pipes. The return flow is carried out right there, but connected to the lower branch pipes of the heating batteries.
The second option is a top wiring diagram.This is when a pipe riser is drawn up from the boiler, which goes into a circuit that distributes the coolant to the radiators. The latter is mounted under the ceiling or in the attic. The return line is mounted, as usual, at floor level or in the basement.
Attention! All pipes in unheated rooms (attic) are thermally insulated.
It is necessary to indicate that the upper distribution is two options for distributing pipes from the riser.
- When one horizontal pipe is drawn, and from it to the radiators, risers from pipes of small diameter are lowered from above.
- When a collector is installed on the riser, from which its own circuit is diverted to each battery. Such a system is called a collector system. Although in the people you can often hear other names - spider or ray scheme. By the way, experts believe that this is the best option for a private house if the task is to install heating with your own hands. It is the most efficient, but also the most expensive in terms of pipe consumption.
Pay attention to the photo above. It clearly shows the sections of the heating system, where "1" is the general circuit, "2" is the main riser from the boiler, "3" is a horizontal section with a slope, usually it is located in the attic. "4" - these are risers that supply the coolant to the radiators. "5" - risers that take the coolant from the batteries and "6" - this is the return line.
And two more varieties of a two-pipe system are with horizontal and vertical wiring. The first is used for one- or two-storey buildings, the second for multi-storey buildings. A distinctive feature of the second before the first is the presence of a high riser, from which supply circuits are distributed over the floors.
Diy heating schemes in a two-story private house
Two-storey private houses Are the most frequently erected buildings today. Therefore, a large number of people are faced with heating issues, or rather, the choice of its scheme. It is recommended to use a vertical two-pipe wiring with either natural circulation of the coolant or forced.
Natural circulation circuit
This scheme is a boiler in the basement, from which the riser is brought to the attic. There, pipes are routed to radiators, which are usually located on the second and first floors above each other. That is, it turns out that two radiators on two floors are connected to each other and form one riser, which is connected to the return circuit in the lower part.
It is clear that with such a scheme, the main heat energy will be given to radiators on the second floor. But the difference will not be significant, so it will not be felt much.
Forced circulation circuit
In this case, it is necessary to organize the wiring so that it is horizontal on each floor. That is, both the supply circuit and the return are laid under the heating batteries. Moreover, each radiator is connected to both the first and the second.
The distribution of the coolant over the floors occurs through a small riser, the height of which is limited by the floor of the second floor. That is, it will be a continuation of the supply circuit on the second floor. On the first, a branch is made from it in the direction of the horizontal wiring.
Such a DIY heating scheme in a private house will work well with natural circulation, but it does not interfere with insurance. The circulation pump will evenly supply hot water to the circuits. Therefore one can do bypass... This is a bypass pipe through which water will move in addition to the pump. That is, such a scheme can work as a natural one. And how forced.
Types of hot water heating
Everything that has been said above mainly concerns the radiator heating of a private house. But there are two more types: the system warm floor and baseboard batteries.
Warm floor
The attitude to warm floors is ambiguous. On the one hand, this is actually the best option for uniform heating of rooms. On the other hand, if the floor base is not washed frequently, then dust will rise all the time.For allergy sufferers, this is a big problem.
But warm floors are used, especially in private houses, for them the optimal mode of operation. In principle, there is nothing difficult in installation. You just need to choose a pipe laying scheme, because the circuit will be long enough, and the coolant passing through it will gradually cool down. That is, already at the end of its temperature (and this is not more than + 55 ° C) there will be no trace left. Therefore, most often the pipe is laid either with a snail or a double snake.
Attention! Underfloor heating is a heating system with forced circulation of the heat carrier.
Related article:
Wiring diagrams of water heated floors in a private house. What are the schemes for underfloor heating? What are the advantages of each type? Which one is right for you? Read on!
Before you make heating "warm floors" in a private house, you must first carry out warming the floor base itself. Without insulation, most of the heat energy will go into the concrete floor. That is, the efficiency will drop. This suggests that underfloor heating is a costly structure.
Skirting heating
Warm skirting board Is a kind of symbiosis of a warm floor and radiators. In appearance and internal design, it is a compact metal radiator, in connection with a warm floor. Purely structurally, it is a copper tube, on which plates of aluminum or steel are mounted, which serve as heat-reflecting fins. From above, everything is covered with a metal case.
The devices are installed along the walls along the perimeter or only along the outer walls; they are connected to the boiler in series. The connection is made with plastic pipes of small diameter. Often used for this underfloor heating pipe.
The principle of space heating with skirting boards is that the main part of the heat energy goes to heating the walls, which then radiate heat themselves. Less heat works on the convection principle.
Conclusion on the topic
As you can see, there are a lot of schemes for water heating of a country house that you can assemble with your own hands. The main thing is to choose one of them correctly for the parameters of the structure itself, where the number of storeys of the building plays an important role.
As practice shows, the question of how to properly heat a private house remains rhetorical for many ordinary people. Assembling the wiring and installing the equipment is not an easy task. Especially when it comes to a multi-storey building. Therefore, if you have any problems or have questions regarding some of the nuances of the ongoing processes, ask us. Write in the comments, our specialist will definitely answer you.











