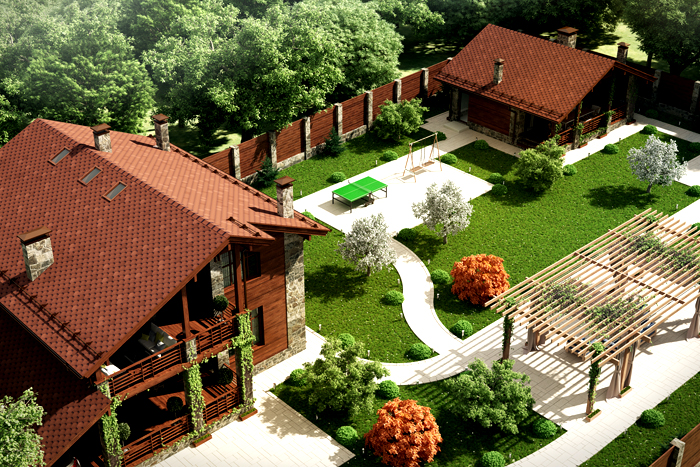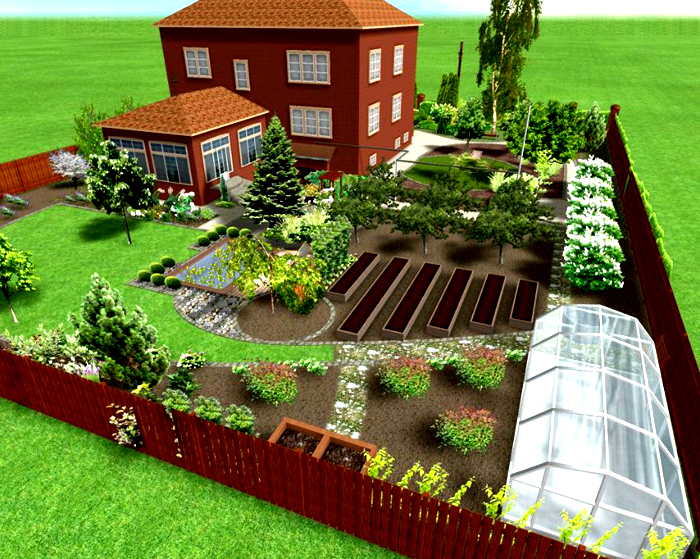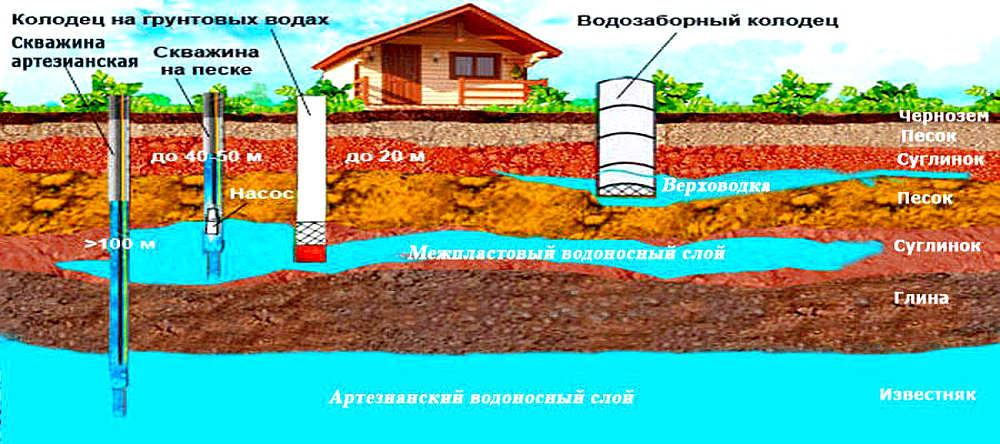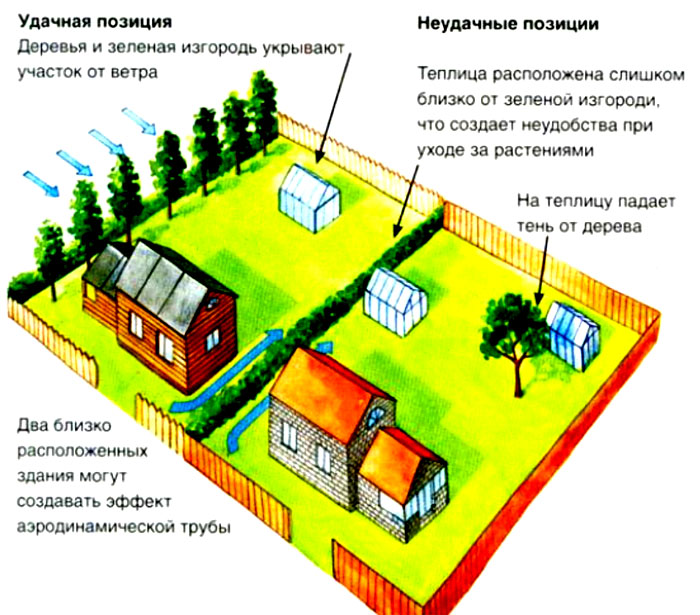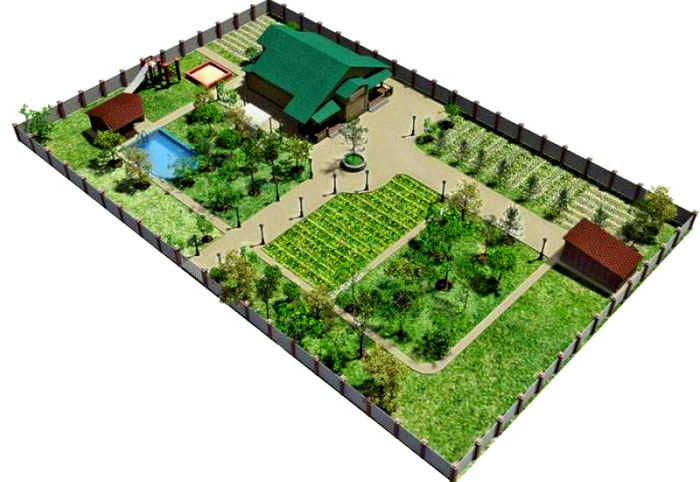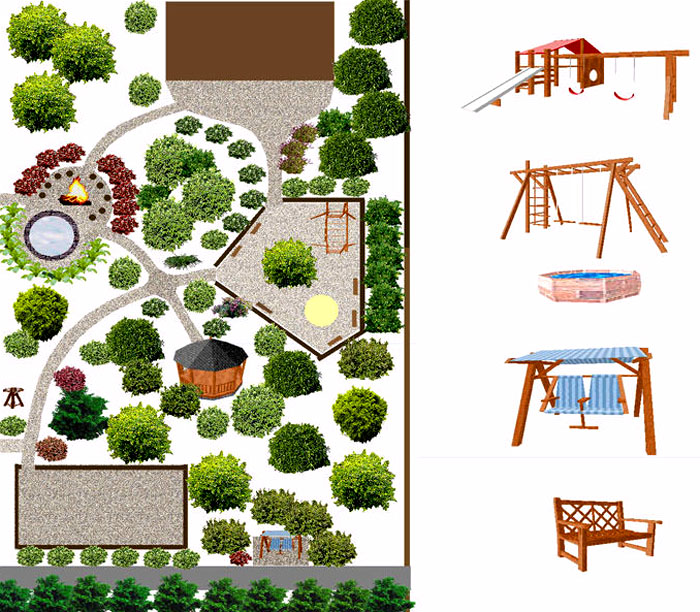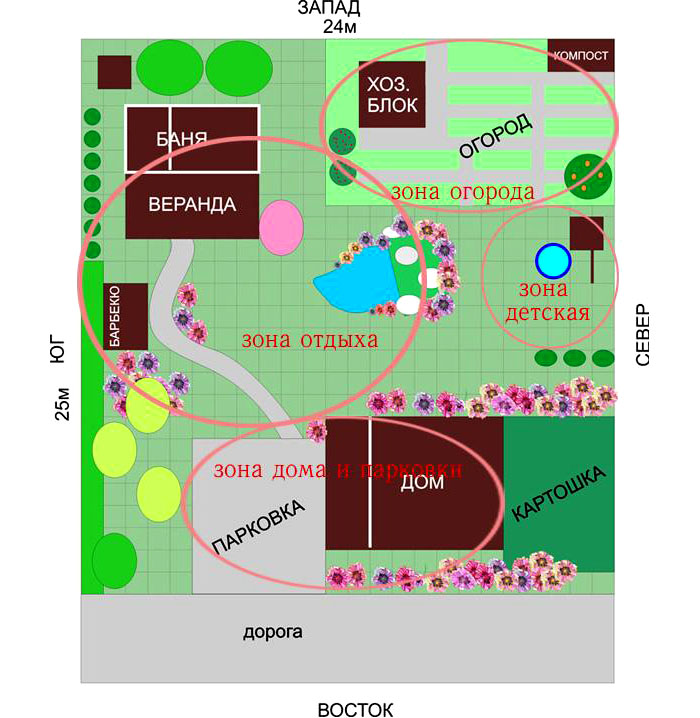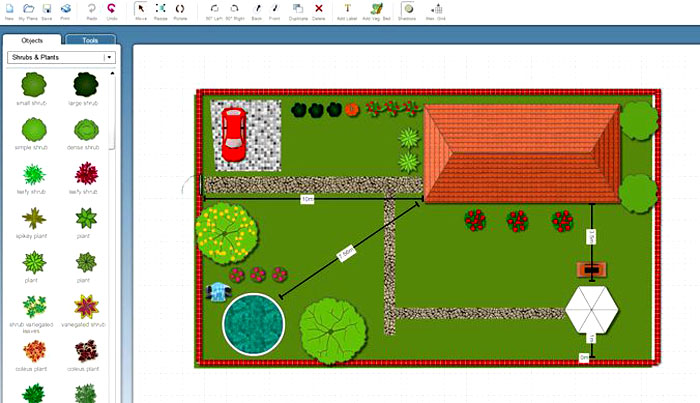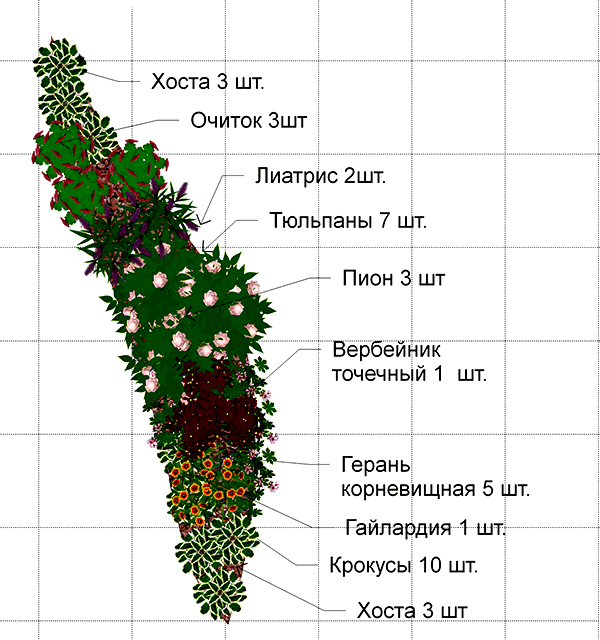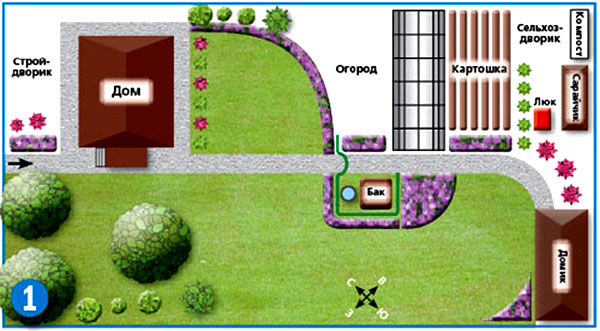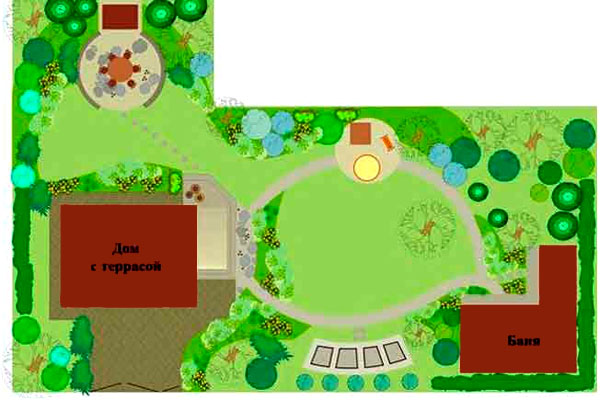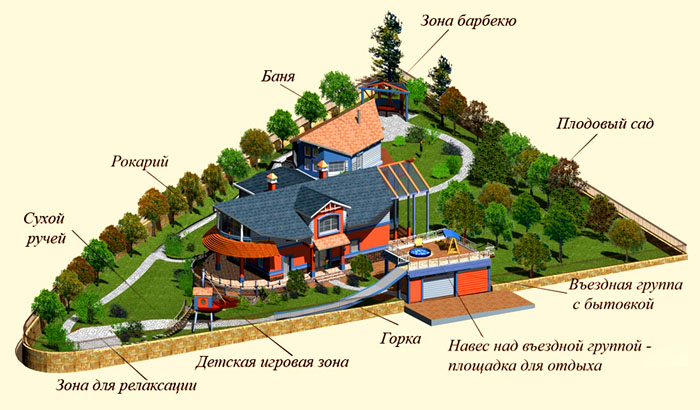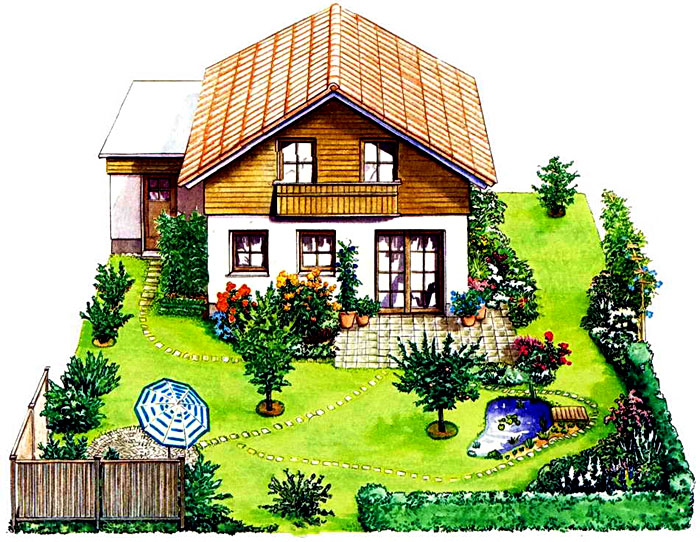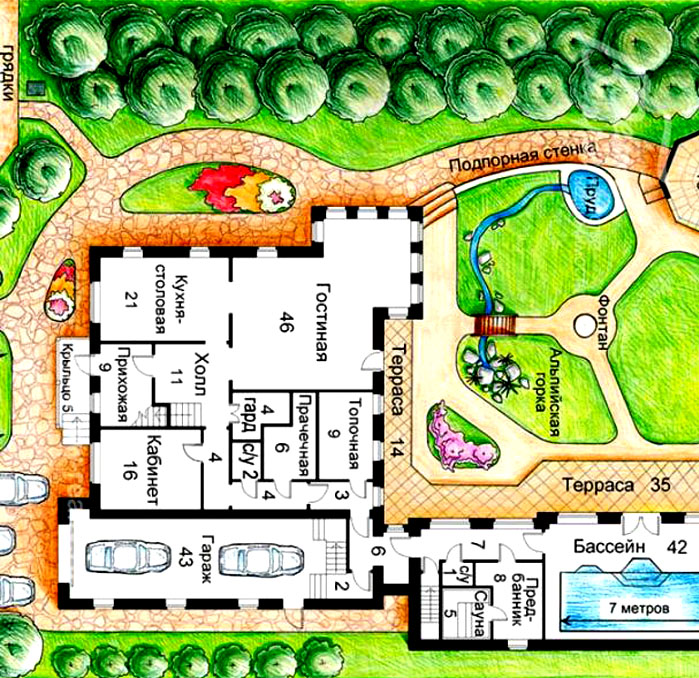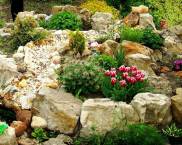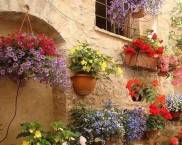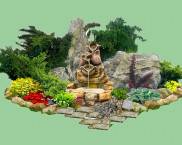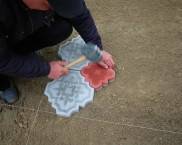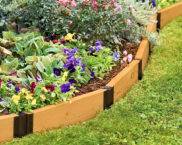Convenient and well-thought-out layout of a summer cottage: great ideas and important rules
Acquisition of land ownership at first inspires, and then makes you wonder what the layout of a summer cottage should be. Ideas, rules, recommendations in this case are needed like air, and today the editors of homemaster.techinfolux.com/en/ share them.
The content of the article
Design issues
Why do you need to draw up a project? It is easy to arrange everything on paper by drawing a couple of spots representing a vineyard and a square representing a farm building. When it comes to real-world terrain, you can easily get lost without experience in the field of geodesy and cartography. But, fortunately, everything is easily solvable. We go in stages and form an idea of the future scale and order of work.
Let's talk about the terrain, soil quality and water table
First you need to study all the papers relating to your land, and then walk on it, studying, as it should, every meter. This will make it possible to find the optimal and functional solution for determining the place for everything planned.
The relief plays a key role: hilly terrain is more difficult to build up and improve.
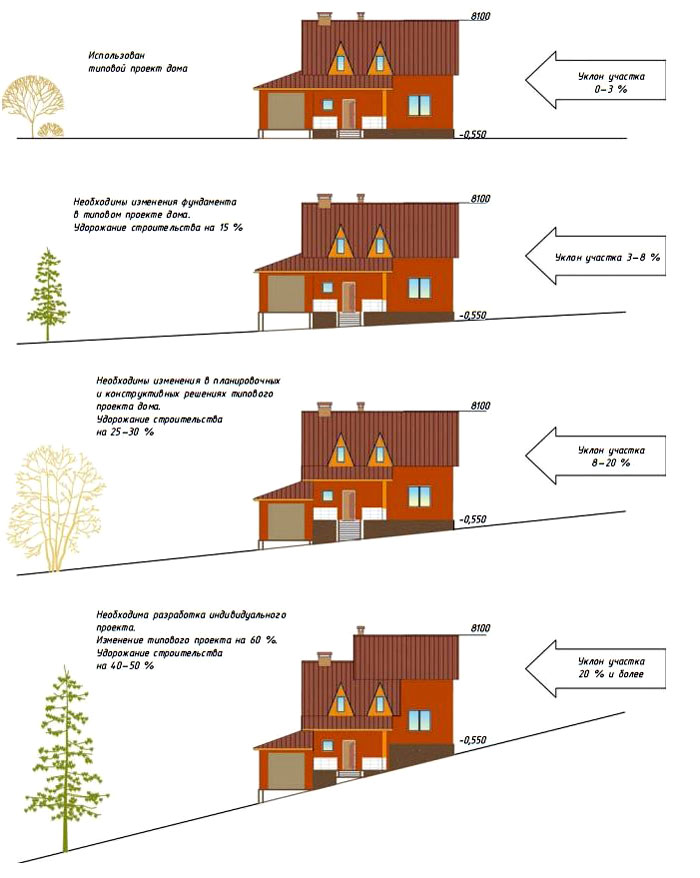
It is not easy to design a residential building on the relief, it requires serious training and knowledge
PHOTO: poctroyka.ru
It is better to take the hill for the construction of the main structure. Usually, this is a country house. It is a natural defense against spring floods and heavy rains. Basement also becomes out of reach of water.
When designing, take into account the lowest place on the site: there will most often be a problem zone due to the accumulation of precipitation. You can leave this place for moisture-loving plants.
Soil quality is very important: such characteristics differ even within the same area.
If you find out where the alkaline, where the neutral, and where the acidic zone is, you can pick up garden plants that will grow comfortably there, which will affect the yield.

Otherwise, you can always take reasonable measures and correct the acidity of the soil.
PHOTO: yellowhome.ru
Special measures include land reclamation work. Not everyone was lucky, because not every soil is suitable for agriculture, but you can always bring in fertile soil and add the missing elements along with fertilizers.
Now let's raise the issue of groundwater. Their actual level can complicate your life and construction work. It is likely that the device is needed drainage system.
Groundwater influences the choice of vegetation, especially trees, and the location of an artificial reservoir.
Compass rose and location on the cardinal points
What is the wind rose, we remember from the course of school geography. If at that time this information seemed superfluous and uninteresting, then it’s time to make sure how important the knowledge about the world once received was.
The wind rose will tell you what kind of winds the weather gives your site. And this knowledge will help you choose the optimal place for a house, which is capable of partially blocking wind gusts with its walls. And the interior arrangement of the house depends on the blowing winds: it is irrational to place bedrooms on the windward side.
From the same position, it will not be superfluous to study how your property is located in relation to the cardinal points. Extensive experience in country ownership always advocates that the house is located on the north side. The explanations for this decision are quite prosaic: the shadow from the building will not interfere with the plants, and there will be a lot of suitable space for vegetation - on the north side, everything grows poorly and very slowly.
How to divide an area into target zones
To break up the territory correctly is what comes first in the design. Whoever does not plan to carry out agricultural work, it makes no sense to allocate a lot of land for a vegetable garden. Better to pay attention to other areas. And who is not interested in the presence on the site baths, that better will make the garden bigger. Individual expectations from their dream cottage play a role.
There are four main zones. These include a residential building, a recreation area, farm buildings, and a garden area. This division can be called conditional and approximate, because someone goes to the dacha to work in a workshop, and someone in order to swim in pool and fry a barbecue.
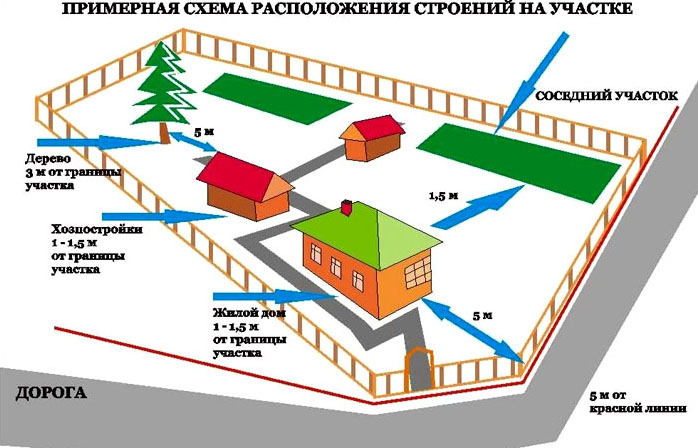
When placing buildings, take into account the recommended requirements for distances on the territory during zoning
PHOTO: 9dach.ru
Residential building: main building
A residential building should always be erected first. For rectangular land, one of the short sides is assigned under the house. This solution visually makes the site larger.
If you need a small courtyard hidden from the street, then the building is built further from the facade of the site. The entrance to the house is located from the side of the yard.
Based on the foregoing, we take in our hands the plan of the area and put the markings of the house on the north side of the site, even if the building is located at a considerable distance from the main entrance.
Rest area: even the most desperate worker will want to rest
The most beautiful part should be allocated for the recreation area. What if it is still difficult to say where it will be beautiful? In this case, you need to think about where you would like to place flower garden, reservoir, garden, gazebo. This may be the part farthest from home, but someone will want to arrange their own vacation closer.
You can place this zone immediately behind the house, on its back, northwest, or northeast. Then the flowers will be planted on the south side.
Garden plot: where vegetables and fruits will grow
Those who are irresistibly drawn to growing crops, it is advisable to allocate most of the land for planting.
But if the cultivator in you is fast asleep, you should not delete this zone from the project. Firstly, it is not known if in the future you will still want to plant a couple or two beds of vegetables and herbs, and secondly, you can plant not cucumbers or root crops, but beautiful plants.
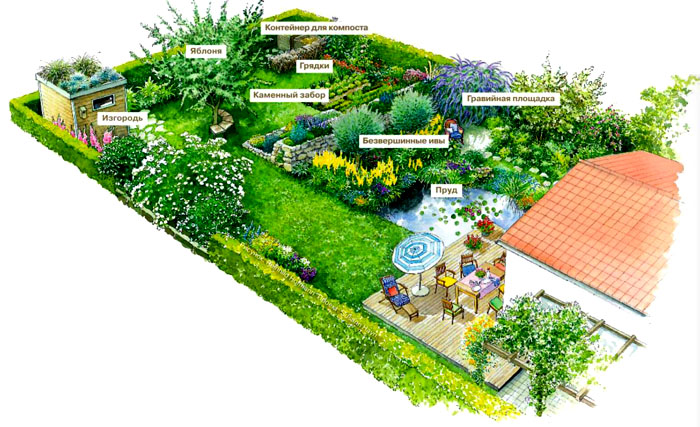
A beautiful view helps you to relax and have a good rest, although you will also have to try to create it, especially at first
PHOTO: steklotorgopt.ru
The green zone is located where there is easy access to water. Multilevel areas are also suitable for farming: there are suitable plants for each level.
Other buildings: bathhouse, workshop, barn
Depending on the type of buildings, a place is also selected: the bathhouse can not be hidden from the eyes, but the shed and workshop may be located further away.
If the territory is small, then you will have to hide the buildings behind the trees.
Advice! Place buildings also on the northern part of the site, this will help hide it from the cold wind. If a strong and frequent wind blows from the other side, then you can hide the site from it by placing a utility block there.
How to draw up a plan diagram: tips
It doesn't matter what you call the project: plan, sketch or drawing, the main thing is whether it really helps to create a working cheat sheet correctly.
On a sheet of paper in a cage, choose a scale. Usually, this corresponds to 1 cm of a ruler with 10 m of territory. To do this, you need to know exactly the boundaries of your property.
The contours of the boundaries, the unevenness of the relief, the level of occurrence of groundwater are indicated on paper. And now, on a separate sheet, you also need to sketch the desired buildings on a scale. The figures are cut out and applied to the drawn plan. Do the same with any desired objects.
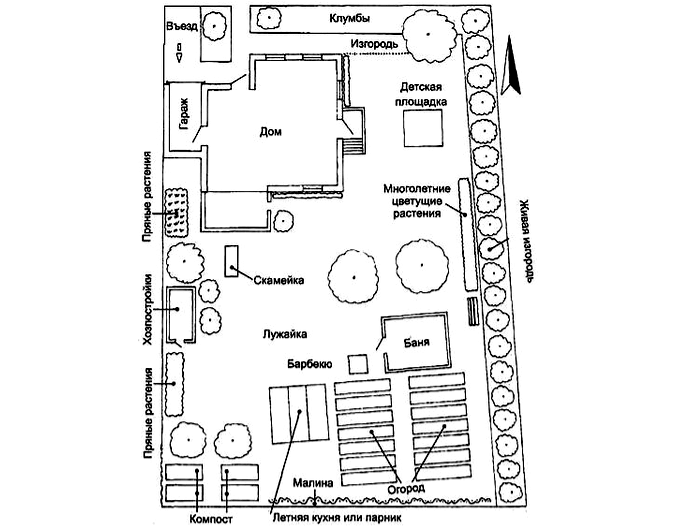
By placing them on the paper plot, you can find the optimal location for everyone. Do not forget about the wind rose and the cardinal points
PHOTO: stroyvopros.net

When specifying trees, they are taken into account in adulthood, so it will not be superfluous to look into the gardening guide and clarify what the size of the crown is.
In the same way, hedges are indicated on the plan, based on their adult state.
Various successful ideas for decoration and decor
For some reason, many believe that with the marking of the boundaries of all buildings and a plan for the location of all zones, the design can be considered a completed stage. However, people with experience warn: it was not so! It is at this stage that laying the "foundation" future territory in terms of improvement.
For the result to be truly impressively beautiful, you need to draw up a decent plan and stick to it strictly.
Other things to think about:
- The presence of ornamental trees and shrubs: what should grow where, are there any conditions for this.
- What colors will prevail on the territory: how the wall surfaces will look, what the paths will be made of, what color the bulk of the flowering plants should be.
- What style will be maintained.
- Is it necessary to place small architectural forms: a pond, sculptures, gazebos, a pavilion, bridges and ladders, arches and pergolas.
Let's take a closer look at the possible decor.
Flower beds and vertical landscaping
The use of flower beds on the site requires space, therefore, if the territory is small, it is reasonable to include vertical methods of landscaping in the project.
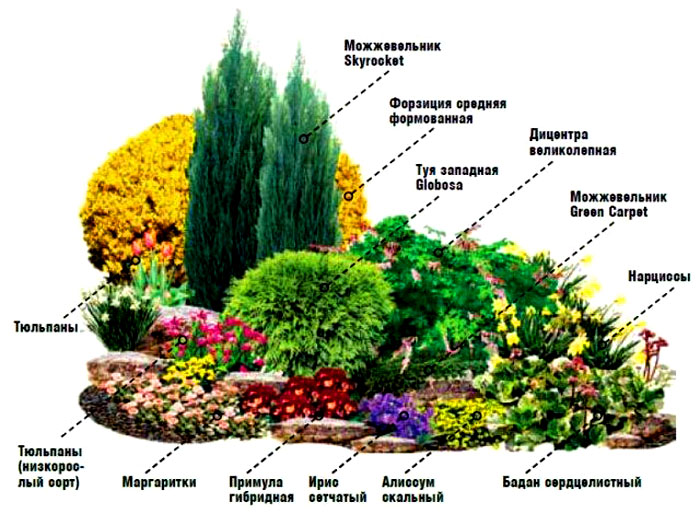
There are many ready-made flower bed schemes.The question is whether the plants are suitable for growing on your site
PHOTO: pinterest.com
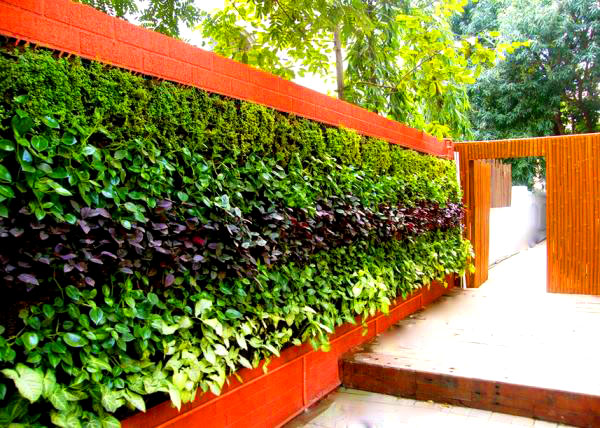
There is no need for a separate space for vertical gardening, the plants perfectly twine around any wall, arch and pergola
PHOTO: luxdiz.ru
Related article:
Do-it-yourself flower beds and flower beds from scrap materials, photos of which are in this article - this is a great occasion to show ingenuity and creative ingenuity.
Paths
Paths are a connecting link between zones and buildings. You can make twisted tracks, straight, cross. On the diagram, the main thing is to indicate the marking of these paths, and on the ground you can already choose what to make them from.
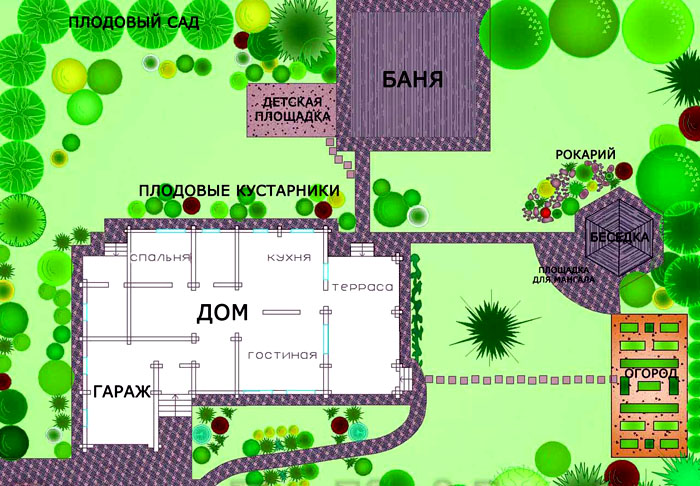
It is not necessary to make many paths, the shortest paths between buildings and zones are enough
PHOTO: dekoriko.ru
Layout options for a summer cottage in shape and size
Since we acquire very different territories, the approach to design will be different. Still, it is possible to highlight common features for projects that are similar in shape and size.
Depending on the shape
Consider projects for rectangular, narrow, triangular and L-shaped sections.
Rectangular and narrow
The rectangular shape is the simplest and most convenient. The examples show how all buildings can be placed favorably.
It is more difficult with a narrow layout, but everything is also decided. Buildings should be located so that there is a house in the yard, in front of it there is a yard with a seating area, and behind it is a garden or vegetable garden with an outbuilding. You can place the house at one end of the plot and the rest of the buildings at the other. A recreation area and a vegetable garden are placed in the middle.

There is always a solution, although implementing it on 15 or 4 acres is a significant difference
PHOTO: lki-nn.ru
To make the elongated shape seem wider, they use decorative techniques: bright plants are planted around the edges, sculptures are installed.
Triangular and L-shaped
The L-shaped shape of the territory gives its advantages. The ledge is used for the needs of the economic direction, for placing a house there.
The triangular shape is unusual, but occurs. You can create an asymmetrical garden, decorate it with round elements. The corners are set aside for buildings or tall spreading trees.
Depending on the size
Size plays a decisive decision: probably on the territory I wanted to set up a gorgeous garden and build several houses for different purposes, but if we compare 6 and 15 acres, then, obviously, the advantages are on the larger side.
6 ares
First, the site is divided into zones, using vertical landscaping, lanterns, paths to differentiate. It is advisable to divide the territory so that there is an opportunity to be in the shade and in the sun during rest. Six hundred square meters allow you to build a gazebo for this purpose, as well as find a corner for a bench not sheltered from the sun.
There is also enough space for children: the lawn under the recreation area can smoothly transition into a sandbox and a children's corner.
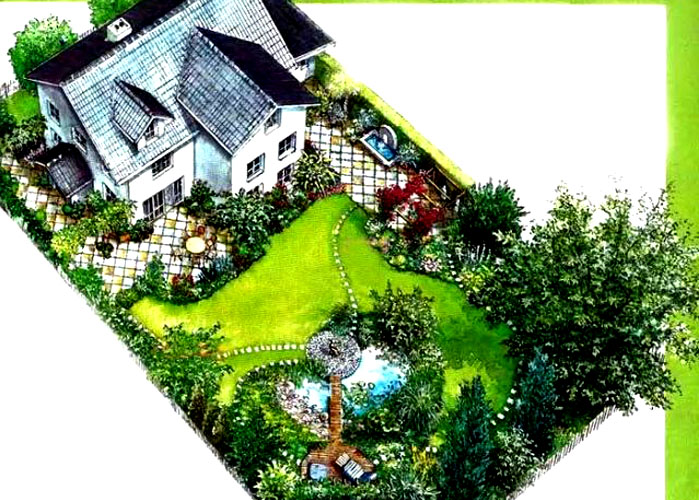
Much depends on the purpose of the site: if they go there to rest, then, first of all, they think over the convenience of the recreation areas
PHOTO: 1dacha-sad.com
12 and 15 ares
Large plots give room for imagination. Here you can already fit a pond of solid dimensions, and decorative elements, and find places to implement your own ideas.
For 12 and 15 acres, the use of style is mandatory, but a mixture of several is also allowed.
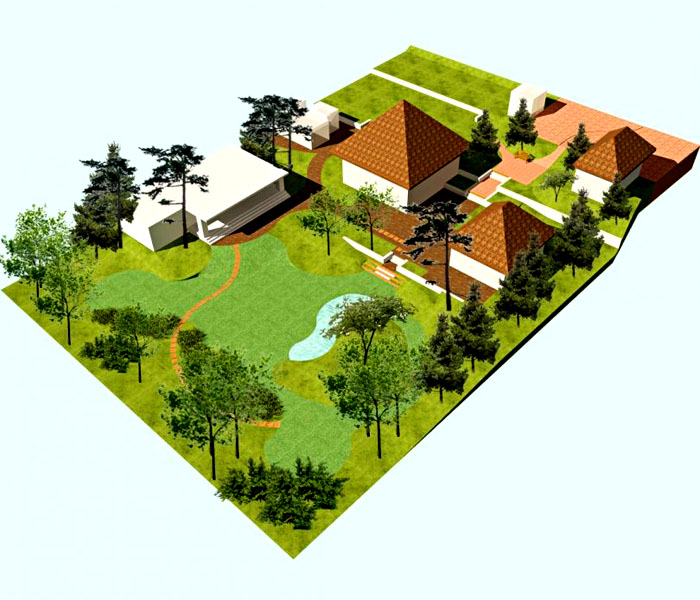
There is a sense of closer buildings, but not very close to each other. Zoning can be smoother
PHOTO: lanshaft.com
There is always an option to seek help from a specialist, or you can still try to create a project yourself.



