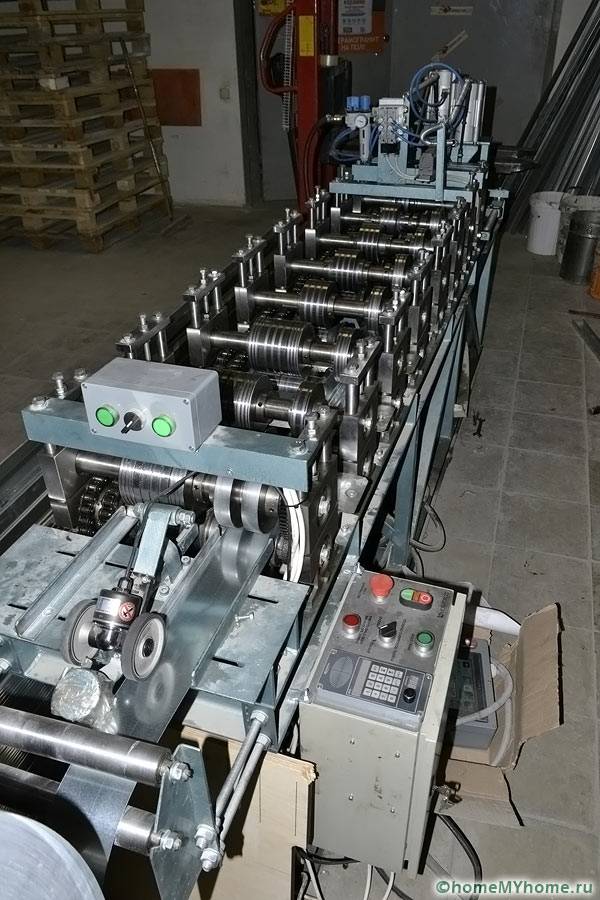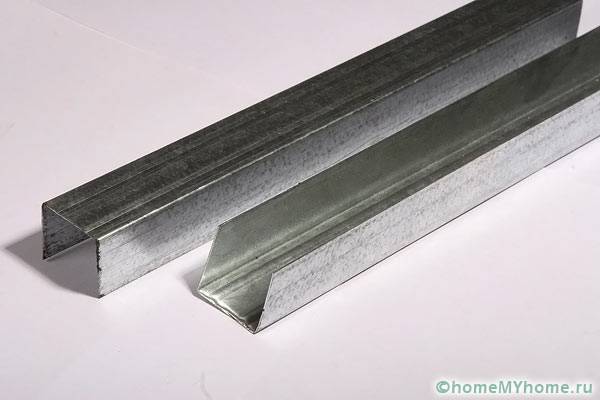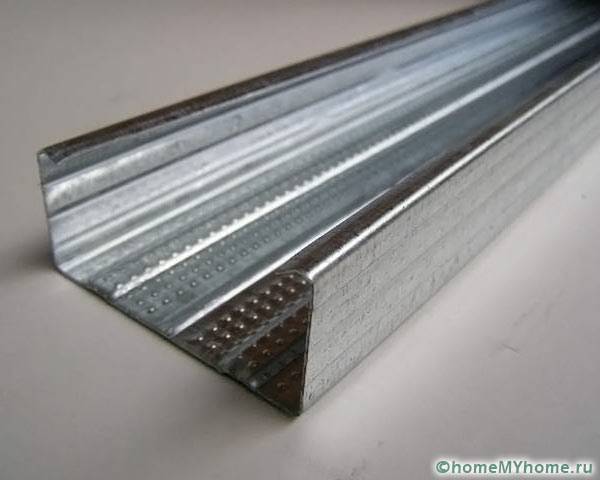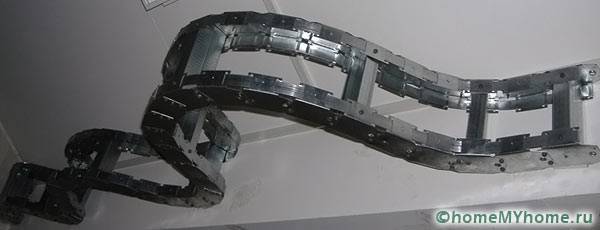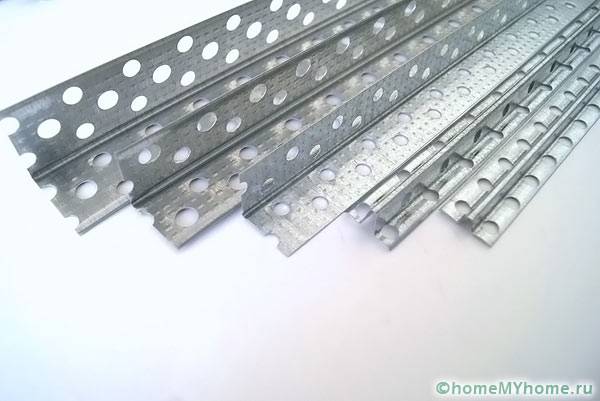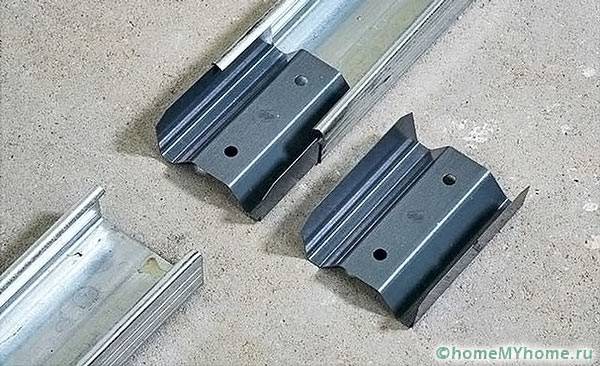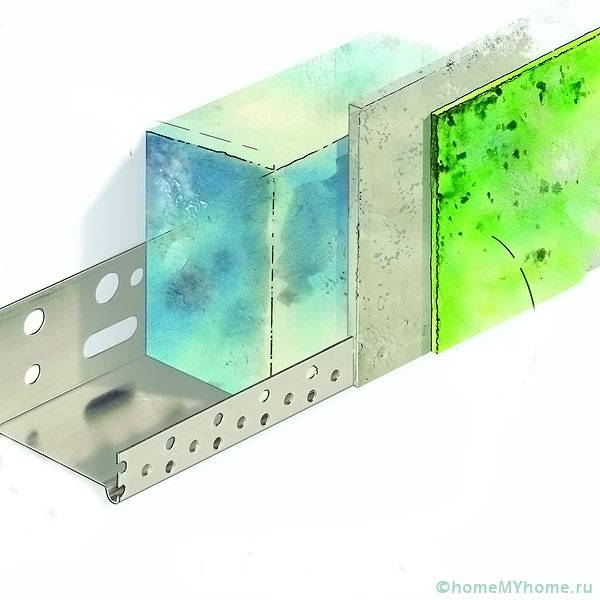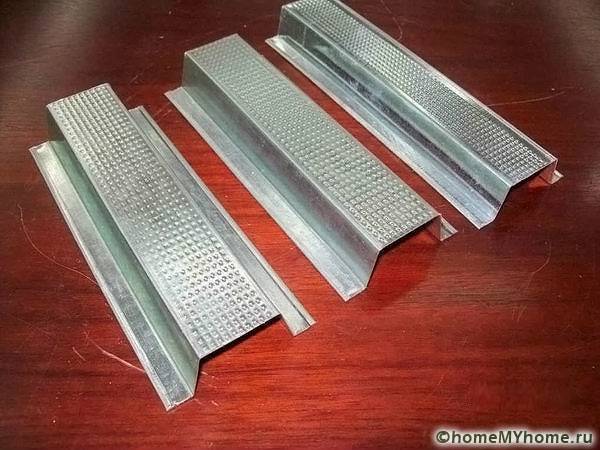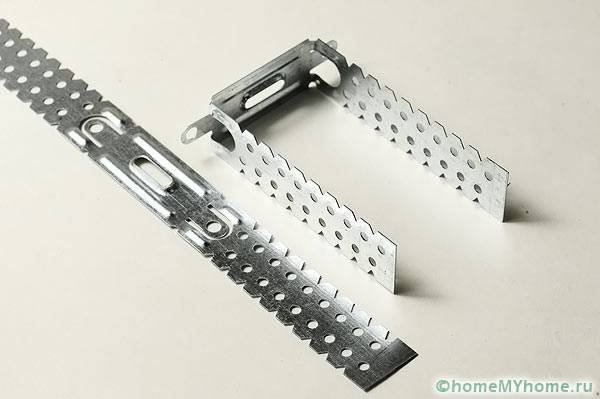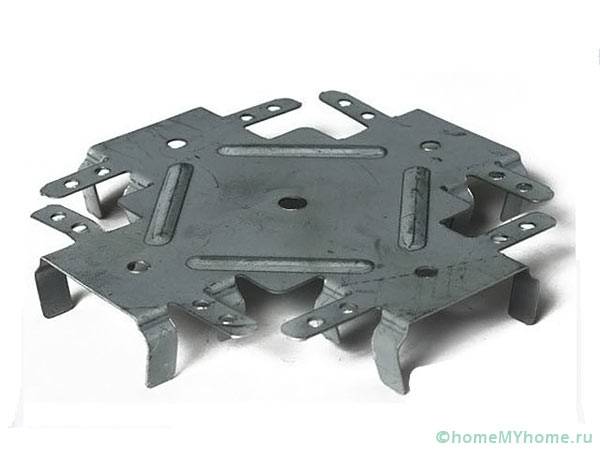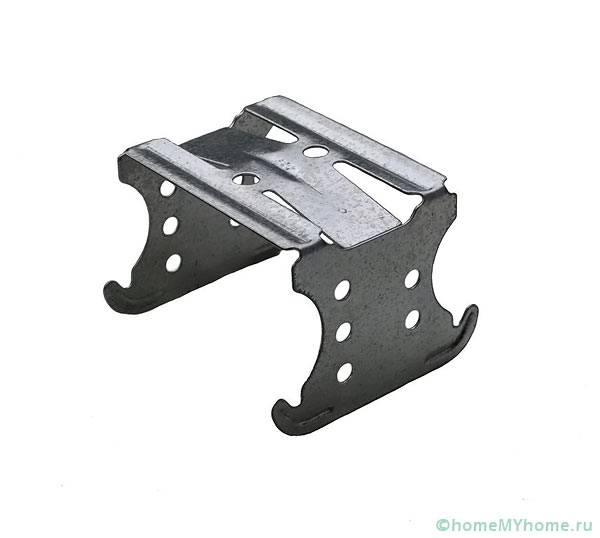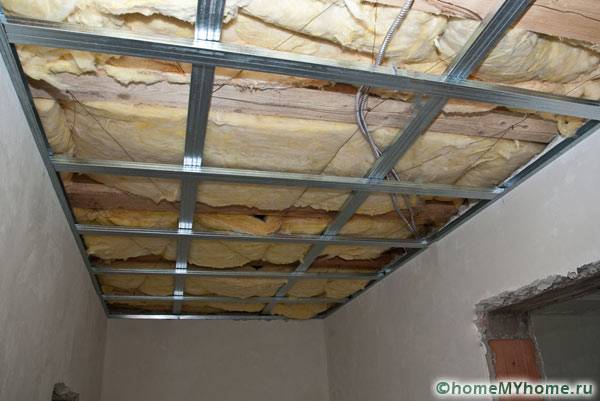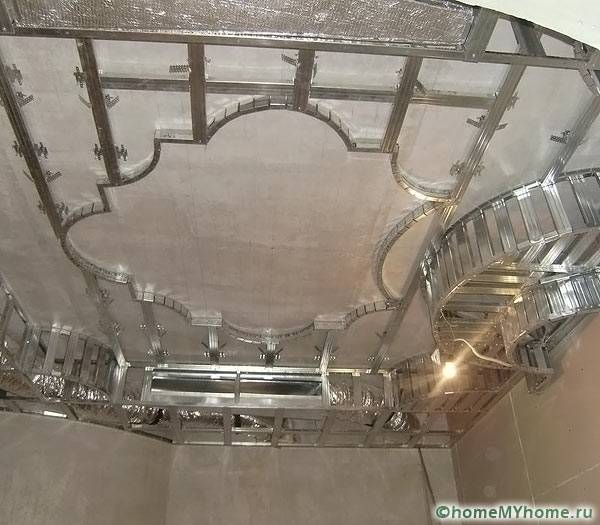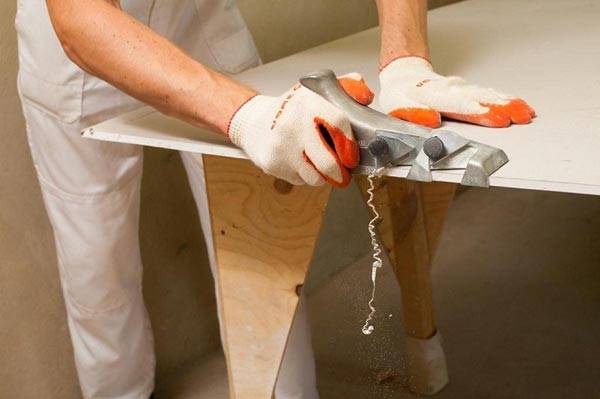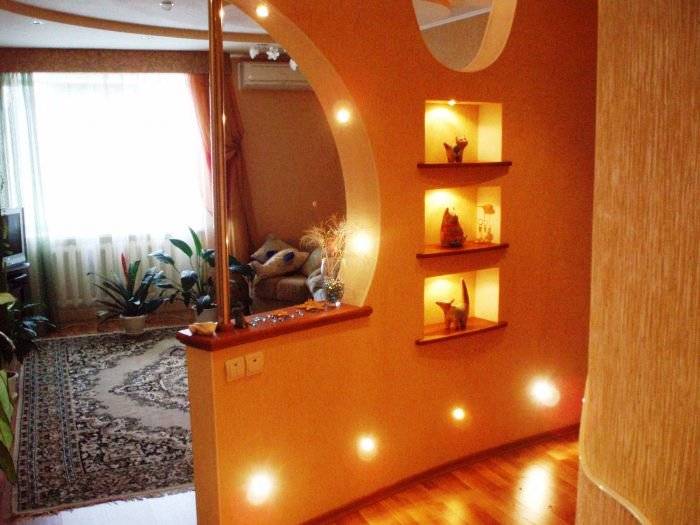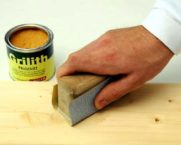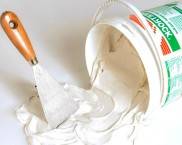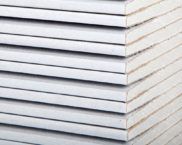Profile for drywall: sizes and types, areas of application
PWith a thin-walled aluminum profile, the drywall, walls are insulated and ceilings are installed. In addition to the well-known PP-type products, there is a wide range of aluminum products that facilitate installation and help save the builders' time, and, accordingly, the customer's money. What is the profile for drywall, sizes and types, photos and examples of use - in this material.
The content of the article
What profiles are there and where are they used?
An experienced and talented craftsman will be able to build a frame from any profiles that he has. There are three main types of aluminum guides that are used for all types of work - these are straight guides PP 50/40, PN 60/27 and PP 27/28. They are designed to create frames with straight surfaces, however, by simple manipulations with their help, curved structures, arches and small architectural forms are mounted. However, the work will go easier, and the result will be better if you use specially designed material for each type of work. A profile for drywall, the sizes and types of which are standard, will serve as examples for description.
Frame elements
The PN-type guide has a cross-section of 50/40, 75/40 or 100/40 mm. It is used to mark the boundaries of the plasterboard structure, to install and secure the racks - the main structural elements to which the sheathing sheets will be attached. Its shape is flat U-shaped, it usually has pre-drilled 6 and 8 mm holes for fastening, but more often it is supplied without perforation. It is most often made of galvanized steel, so the profile does not corrode. Profiles for drywall types can be very different, but the basis of the frame is always guides.
The PS rack profile is a product that is used in conjunction with the guides described above and has the appropriate section - 50/40, 75/40 or 100/40 mm.It is also made of steel, has a U-shape, but during the rolling process additional stiffeners are squeezed out on it - one at the edges, at least three at the end. The ends of this profile are bent inward, which gives additional rigidity. PN and PS are used for the installation of vertical structures.
Guide 28/27 is an exact reduced copy of the PN profile described above, which is used for the installation of partitions. Guide PP 28/27 is intended for the manufacture of a suspended ceiling frame. It is mounted around the perimeter, and a PP ceiling profile corresponding to it is inserted into it. PN 28/27 is made of galvanized steel with a thickness of 0.4 mm.
The ceiling profile PP 60/27 is a lightweight track designed for use in structures with low loads. It is mounted together with the PN 28/27 guide, has the shape of the letter P, however, it is equipped with additional stiffening ribs, its edges are bent inward. A set of PN 28/27 and PP 60/27 can be used not only on the ceiling, but also to create lightweight frames in those structures where increased strength is not needed. Due to their smaller size, their cost is much lower than that of rack-mount profiles.
Arched (flexible) is a profile that has special notches and perforations that allow them to bend evenly in different directions. This eliminates the need to make frequent cuts and be careful not to damage the guide. The special notch shape allows bending without sharp corners. These are the main types of plasterboard profiles.
Auxiliary parts
- A corner protection profile is a perforated product made of thin metal - aluminum or steel with a thickness of 0.3 - 0.4 mm. It closes the slices drywall sheets in the corners, protecting them from accidental damage during operation. The dense perforation creates good adhesion to the putty, so that after finishing, such corners are completely invisible.
- The connecting longitudinal bracket is an element that allows joining and thus lengthening the profile. It is a spring, fastened with self-tapping screws from the sides.
- The plinth strip is a fastening element with which the border of the cladding sheets is indicated from the bottom, top or sides. The outer edge is perforated, that is, it is assumed that the visible part will be putty.
- The hat profile is a special type of profile that can be used without guides, and the fastening is carried out directly to the wall or ceiling. It is used as a frame for insulation.
- Z-profile - used as additional stiffeners.
- L-shaped profile - traditionally used as a starting or finishing element in structures with open ends.
Sizes and characteristics
Rails and posts are made of galvanized sheet steel. Whatever the profile for drywall: dimensions and types, its configuration, in any case, the choice of material should be determined by strength requirements. Plasterboard walls and ceilings are suspended structures that are not designed for heavy loads, but they are still possible during operation. A frame made of a profile should ensure, first of all, spatial rigidity, not allow the sheathing sheets attached to it to bend and deform.
The thickness of the steel for the posts and rails must be at least 0.4 mm. The carbonaceous profile can be thinner, since it does not experience structural loads. The wider the profile and the longer the unsupported span, the thicker the metal should be. Fasteners are made with a thickness of 0.4 mm.
Helpful information! The standard profile length is 3 meters, but there are 2.5 guides on sale; 2.8; 4; 4.5 and 6 meters long.If desired, the profile section can be lengthened using special connections.
Video: profiles for drywall types
Mount options
Fasteners are intended for the installation of ceilings, since when erecting a wall frame, fastening is carried out using ordinary self-tapping screws at the intersection of the profiles. Special elements serve to give spatial rigidity and to connect parts located at different levels. The types of profiles for drywall can be different, therefore, the fastening in each case is selected individually.
- Suspensions are the most common type of fasteners, which is a perforated plate with special notches, which bends and turns into brackets of various configurations. The end of this bracket is attached to the ceiling, and the free ends hold the ceiling profile hanging.
- Crabs are a cross-shaped element with which the profiles are connected to each other at the intersection. In this case, a stationary rigid spatial structure is formed.
- The two-level bracket is designed for overlapping profiles, if constructed split ceiling.
- Corner connections are brackets that allow you to fasten from the end of the profile.
Examples of assemblies and structures
Example 1: the ceiling is ready for cladding, the frame is made and the insulation is made.
Example 2: a complex multi-level ceiling with many curved lines.
Example 3: an alternative connection scheme for plasterboard profiles.
Example 4: classic direct suspension mount.
Example 5: closed arched profile with increased strength.
Related article:
Do-it-yourself GKL partitions. A separate material provides detailed information on the construction of partitions on your own with explanations and photos.
How to select a profile
As you can see from this material, the profile for drywall: sizes and types, prices can be very diverse. The cost of guides with a thickness of 0.4 mm starts at 30 rubles, Knauf products are about 2 times more expensive. The profile is the basis of the structure, which ensures its strength and rigidity, therefore, its purchase should be made after accurate preliminary calculations and the creation of a project. When the structure is drawn on paper, measured and studied, the selection of materials begins. It is important to follow this sequence, otherwise the repair can take a long time and bring, in addition to the joy of updating, also annoyance from overspending of time and money.
Video: installation of profiles and installation of gypsum board




