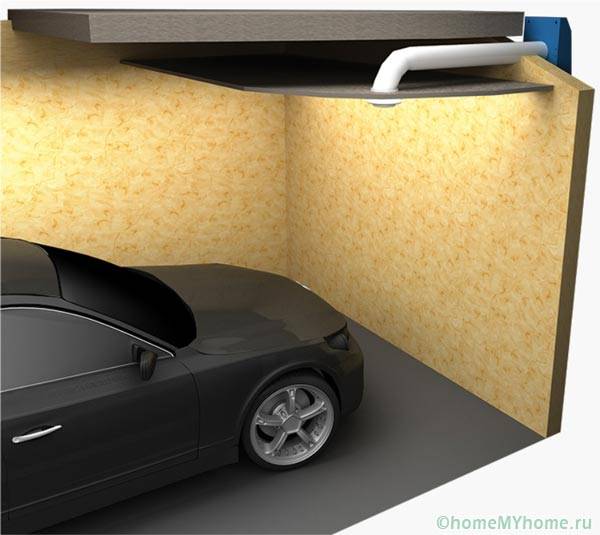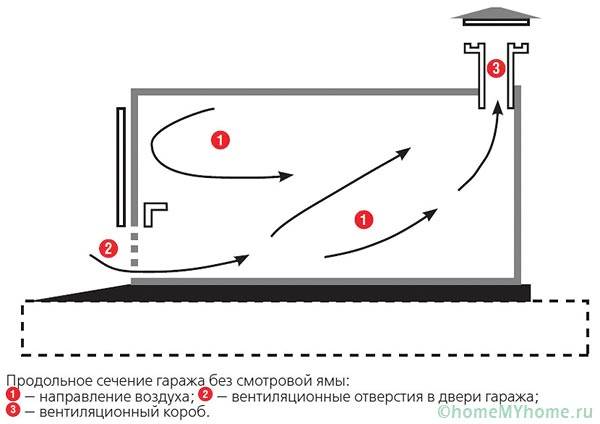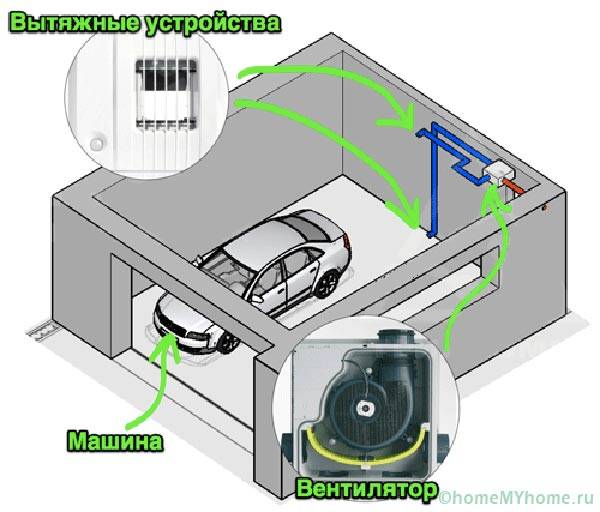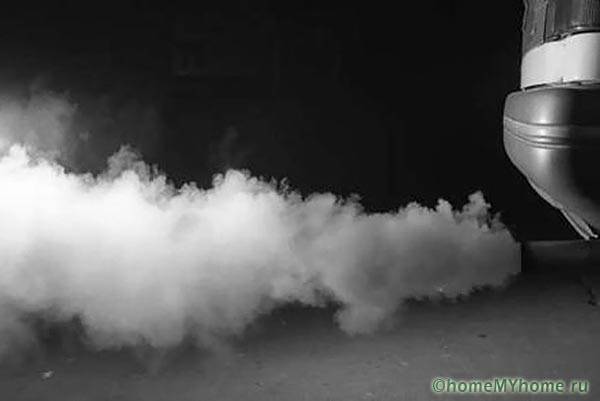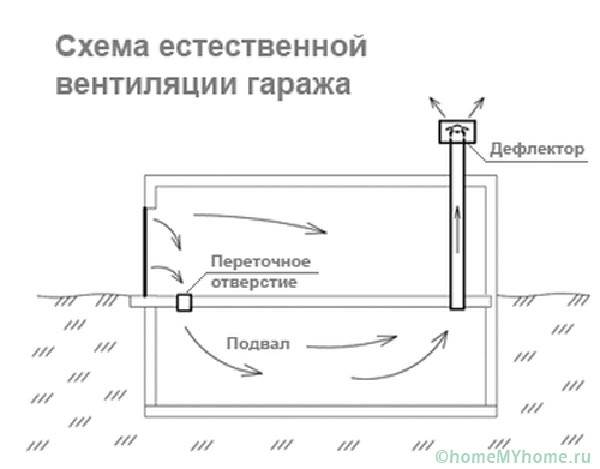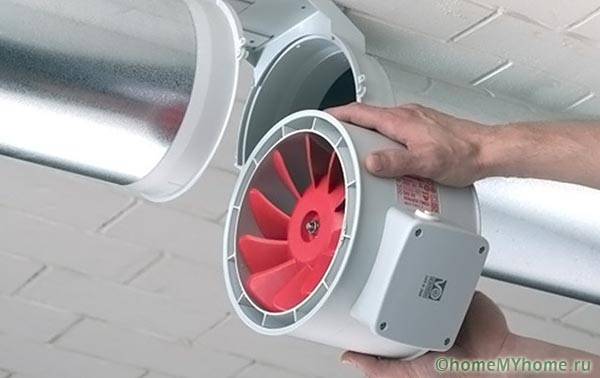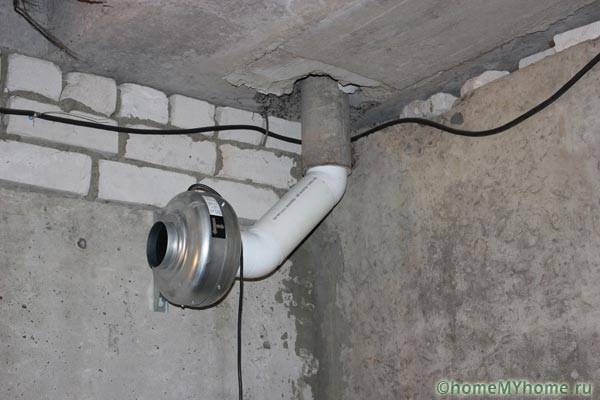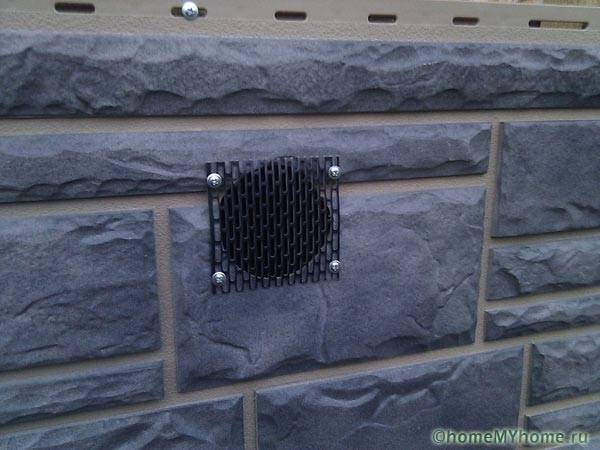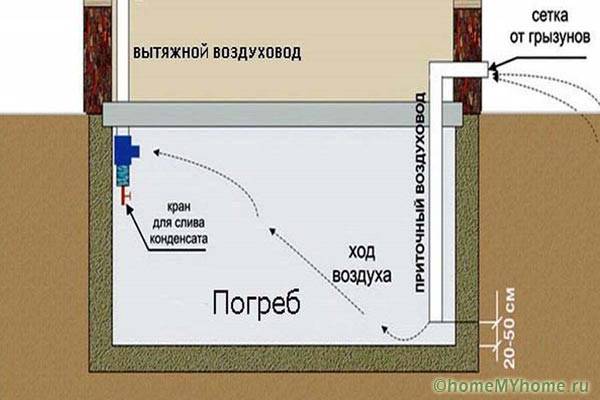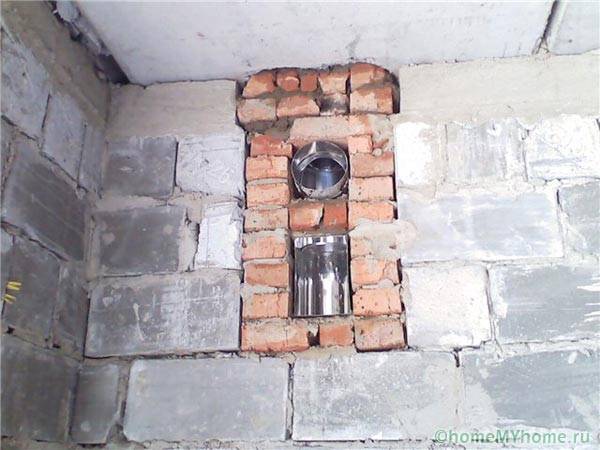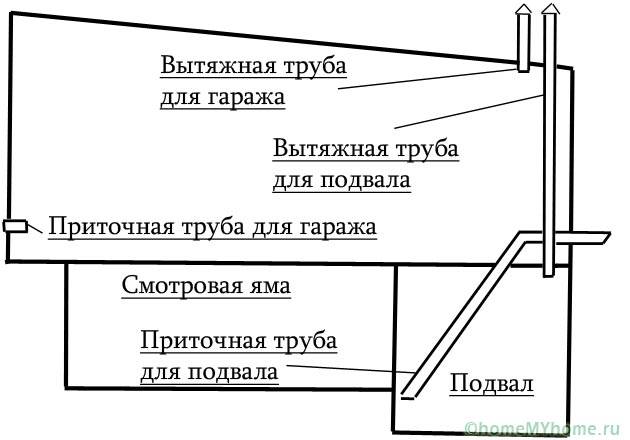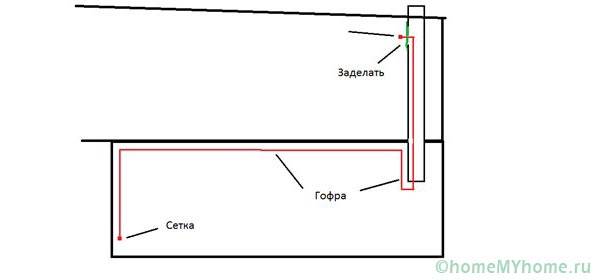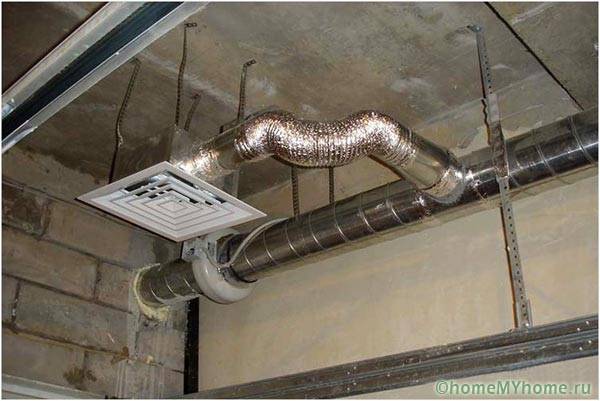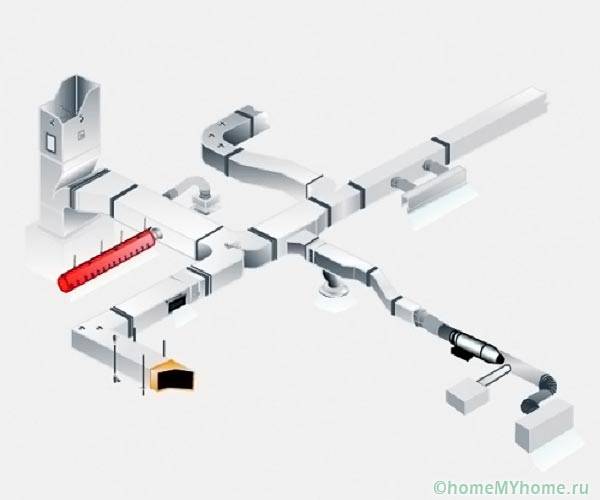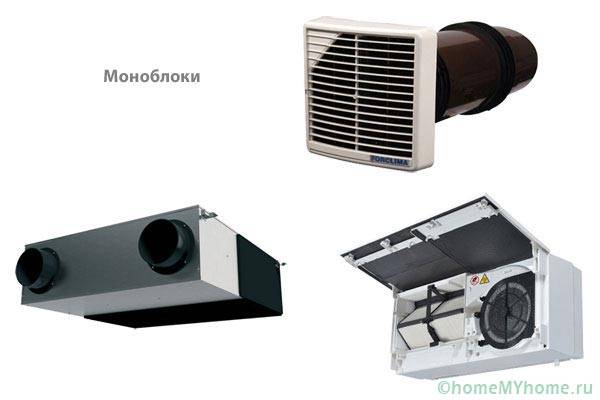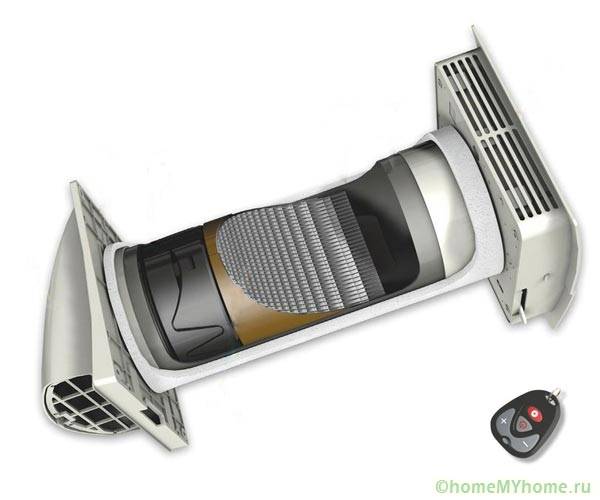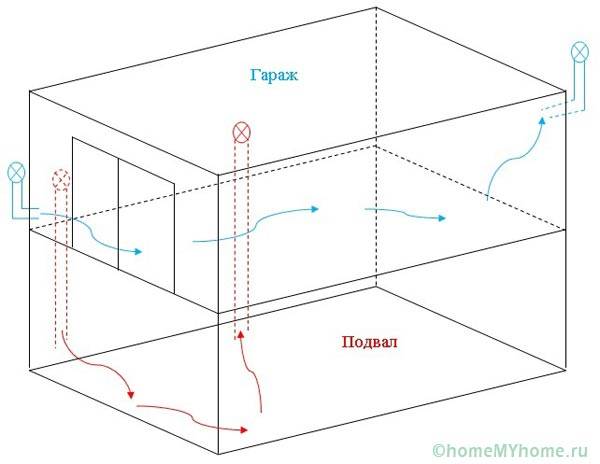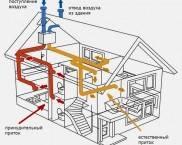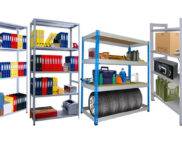Do-it-yourself garage ventilation: diagram, photos and recommendations
IN depending on the presence of a cellar, the ventilation in the garage with your own hands will differ, the scheme and budget for the construction of this engineering system. The default room contains vapors of harmful substances, so a minimum one-time air exchange is required.
The content of the article
Video: organizing ventilation in the garage
What is it for, requirements
Due to the periodic operation of this building, non-volatile natural ventilation through air vents or air ducts is preferable. When designing ventilation in the garage with your own hands, the diagram and photo may differ slightly depending on the presence of an underground vegetable storage-cellars.
The main requirements are specified in SP 7.13130, when storing transport, the air must be updated hourly, with the engine running, the air exchange rate should increase to 4. Therefore, axial, radial are often mounted in the exhaust, supply ducts. fansincluded as needed by the owner.
Lack of air flow leads to the following consequences:
- a decrease in the service life of a car due to body corrosion;
- destruction of power structures of the garage from excessively humid air;
- danger of poisoning by car exhaust.
Useful information! The air contains vapors of gasoline, fuels and lubricants, smells from the cellar can penetrate. Unlike a dwelling, a garage ventilation system is much simpler technically.
Various ventilation schemes, how to do it yourself
Depending on the budget of the car owner for ventilation in the garage with his own hands, the scheme may have several options:
- natural - an inlet at the level of 15 cm from the floor, an exhaust hood at a similar distance from the ceiling, a branch pipe connected to a pipe that rises above a flat roof or the ridge of a pitched roof by 50 cm is inserted into it;
- forced - both air ducts are equipped with fans of the same power;
- exhaust - the fan is mounted only inside the exhaust.
Perfume supply ventilation are near the ground, therefore, they are equipped with nets from animals, rodents, or decorated with lattices. Visors or weather vane are mounted on the vertical chimney to protect against precipitation.
Air exchange inside the cellar
If there is a cellar, the ventilation scheme in a metal garage with your own hands becomes more complicated:
- an independent ventilation system can be made in an underground room;
- the inlet can be located in the ceiling of the cellar, the hood can go out through the roof or outside along the garage wall.
Related article:
How to make an extractor hood in a cellar? Schemes, practical recommendations for organizing air exchange and installation nuances in a special publication of our online magazine.
Helpful information! Natural ventilation air should be located on opposite short walls of the garage. To avoid the formation of "dead" zones in the corners of the room, supply windows should be located closer to the corners.
Supply pipes inside garage walls are relevant with a significant thickness of masonry. If the wall is made in brick, leave square windows, decorated with grilles outside.
The main difficulty in organizing natural air exchange is due to the lack of heating in the garage, the location of the supply ventilation ducts almost at the ground. Most often, the ventilation ducts of the cellar are clogged with hoarfrost, since the humidity from the stored vegetables is increased inside it. Therefore, regular cleaning or installation of valves is required.
The normal pressure drop is considered to be a vertical level of 3 m between the supply and exhaust. In a standard garage, this is unattainable by default, therefore combined, mechanical air exchange systems are used.
Observation pit
The inspection pit also becomes the "weak link" of the ventilation system. Despite the fact that it is located indoors, natural ventilation cannot ensure the exchange of air masses inside it.
The only option in this case is to install air ducts near the floor of the pit, in its upper part. When using fans inside the duct, this problem is completely absent.
Installation of forced ventilation
In most cases, for a garage, it is sufficient to install a fan in the gap of the exhaust duct... In this case, the ventilation of the iron garage with your own hands, the diagram of which is given below, is mounted in stages:
- supply ducts are cut through in one wall;
- pipes are installed in them, the joints are sealed with sealant;
- from the inside, an axial fan is mounted on the exhaust pipe;
- a similar scheme is used in the basement.
When calculating the cross-section of the duct, typical solutions can be applied, since the size of garages is usually unified up to 6 x 4 m. The standards indicate that for every 10 m2 you should choose a pipe of 15 cm cross section. If you cut two holes, install standard 11 cm pipes in them, you get a significant margin.
When choosing mechanical ventilation, the hood can be mounted on any walls. The duct diameter completely coincides with the supply pipe. There are several types of supply and exhaust ventilation:
- modular is assembled from separate blocks, the work of which is coordinated by sensors;
- monoblock has recuperator design (pipe in pipe), the inner pipe is used for exhaust, the supply channel is located between the walls of the pipes.
The latter option allows you to reduce the number of nodes for entering engineering systems through walls, and can be used in a ground garage and an underground vegetable store. For the cellar, the recuperator is especially relevant, since it allows you not to close the air vents for the winter, the cold air is partially heated by the outgoing warm air, the vegetables do not freeze.
The VSN 01-89 regulations recommend two-level ventilation for industrial garages. Car exhaust is heavier than air, so it accumulates in the lower level. Therefore, when the engine is regularly turned on for a long time, it is recommended to install supply air vents and hoods at different heights inside the room. The inspection pit in this version and the hatch of the leaky cellar become areas of increased danger.
Therefore, for mechanical air exchange systems, SK-125S fans (or a similar analogue) are usually chosen. For the last operating conditions, the power of the electrical appliance should be selected according to a similar characteristic of the vehicle:
- 800 cubic meters per hour for a car of 240 liters. from. (175 kW)
- 650 m3/ h for machines 180 - 240 l. from. (130 - 175 kW)
- 500 cubes for vehicles 120 - 180 liters. from. (90 - 130 kW)
- 350 m3/ h for vehicles up to 120 liters. from. (within 90 kW)
Conclusion
Thus, the car enthusiast can choose any ventilation scheme for the garage, depending on the available budget. All works are available for a home master without the involvement of specialists. No special tools or equipment required.
Video: ventilation in the garage



