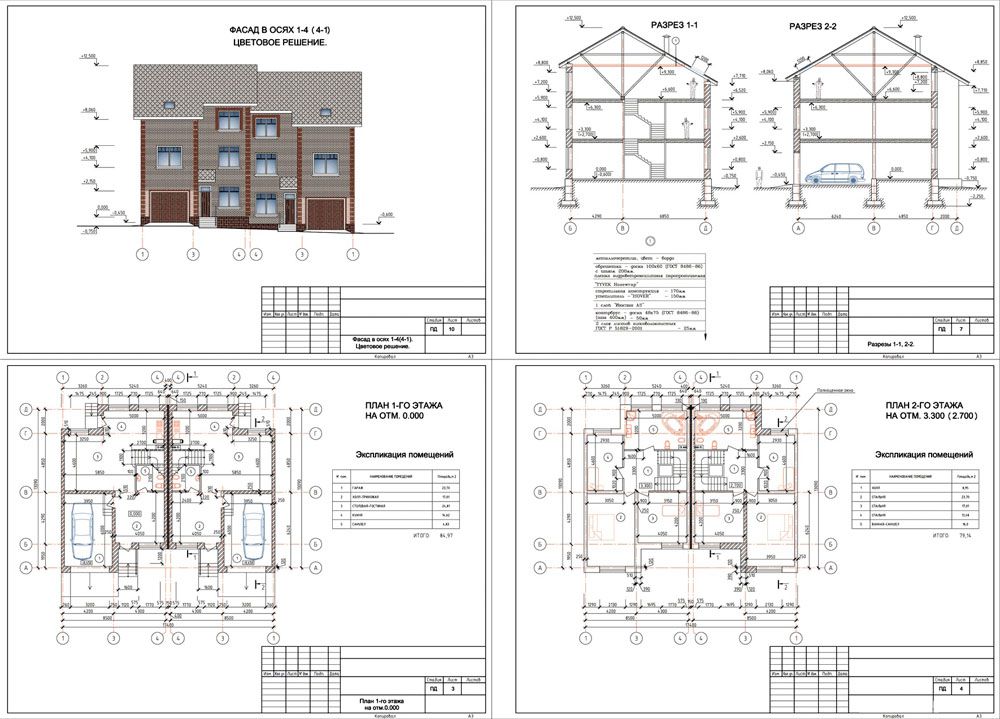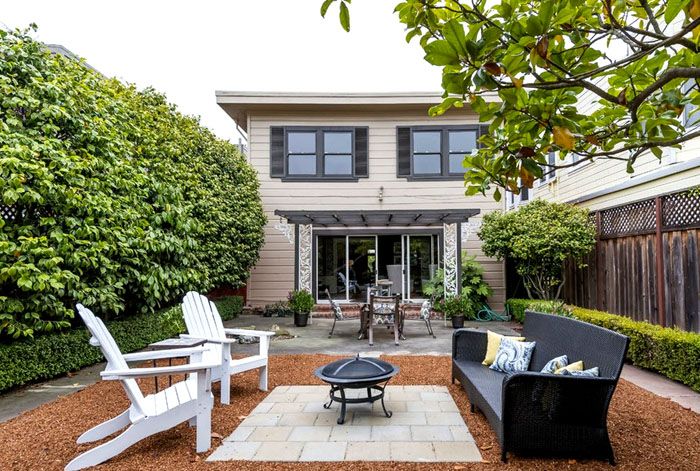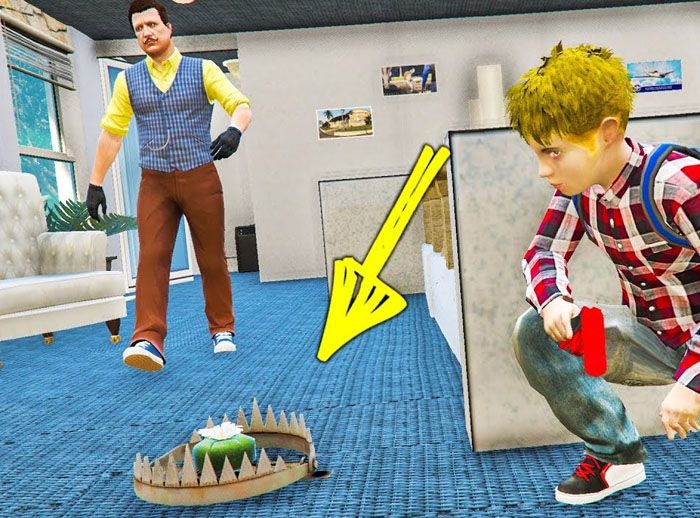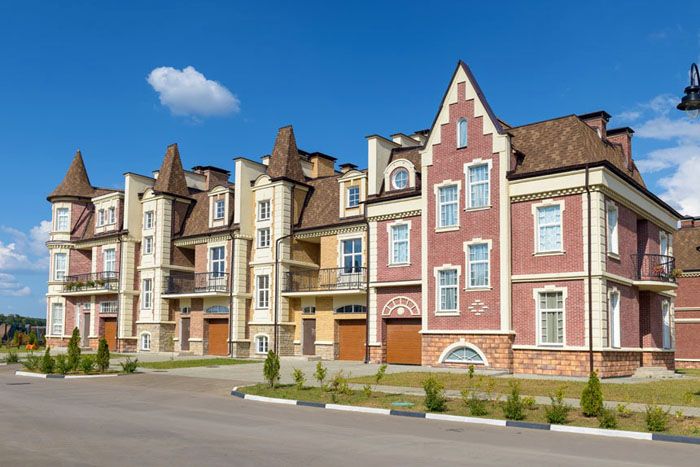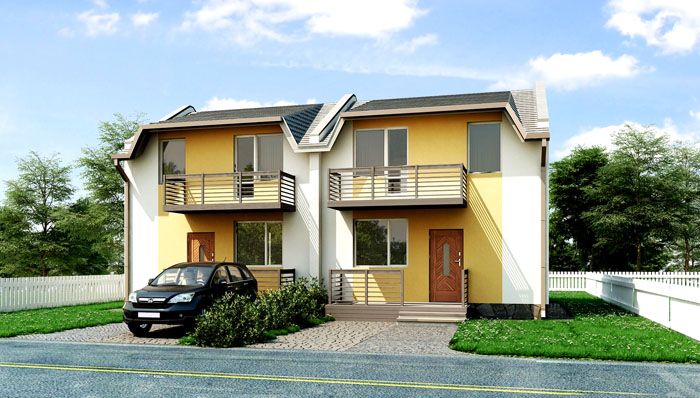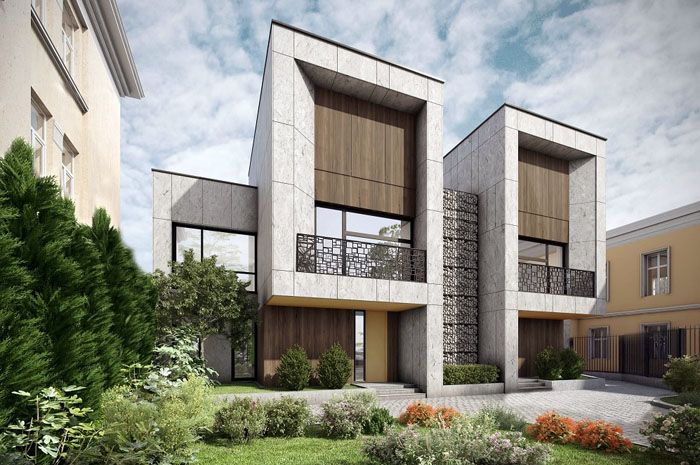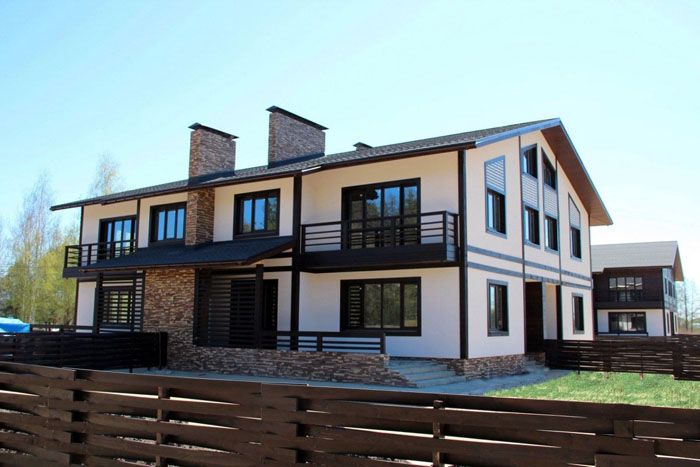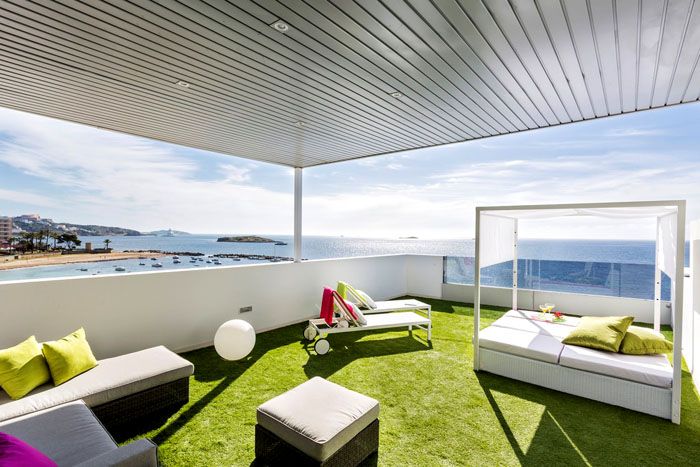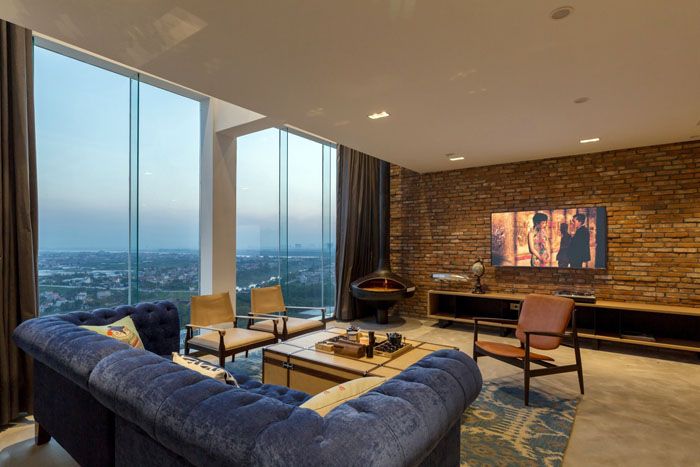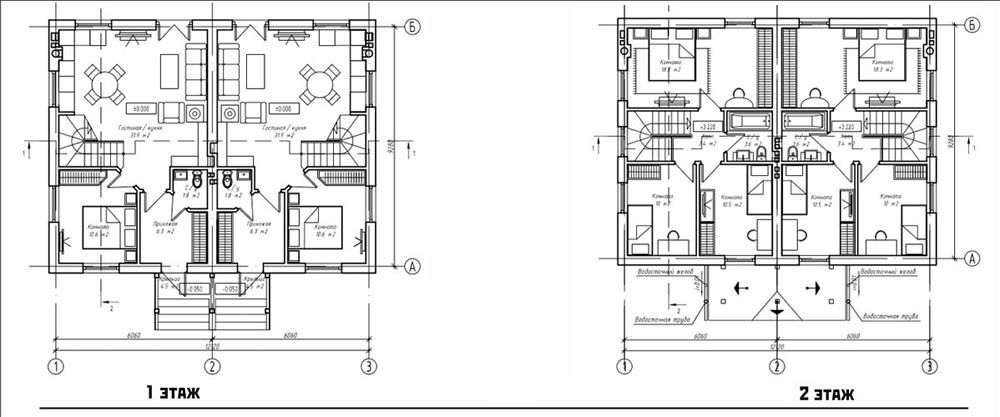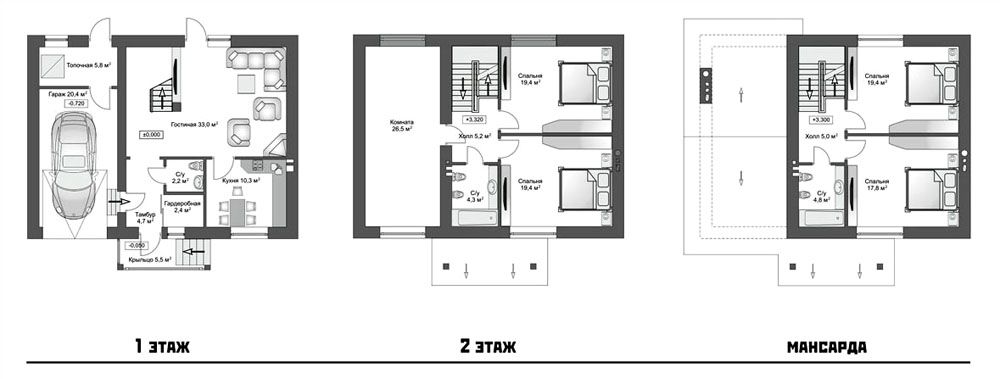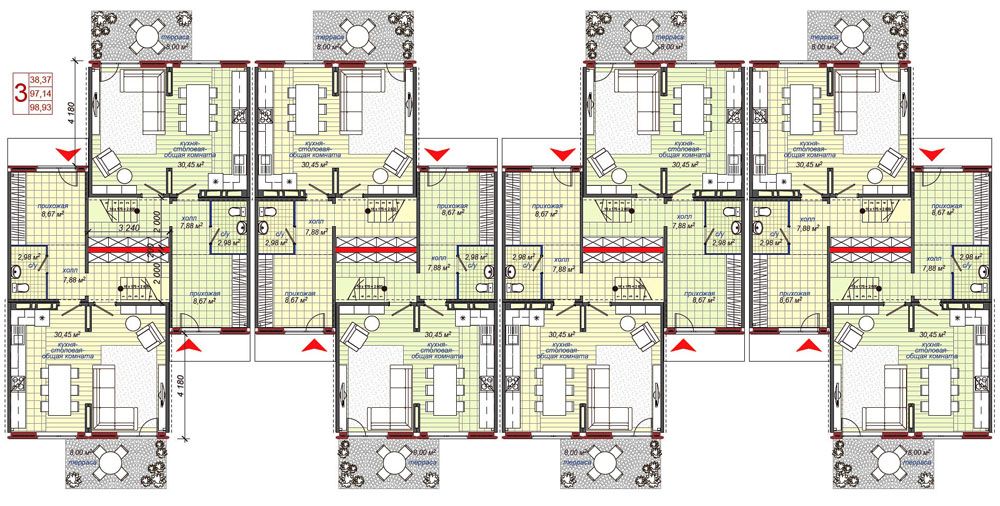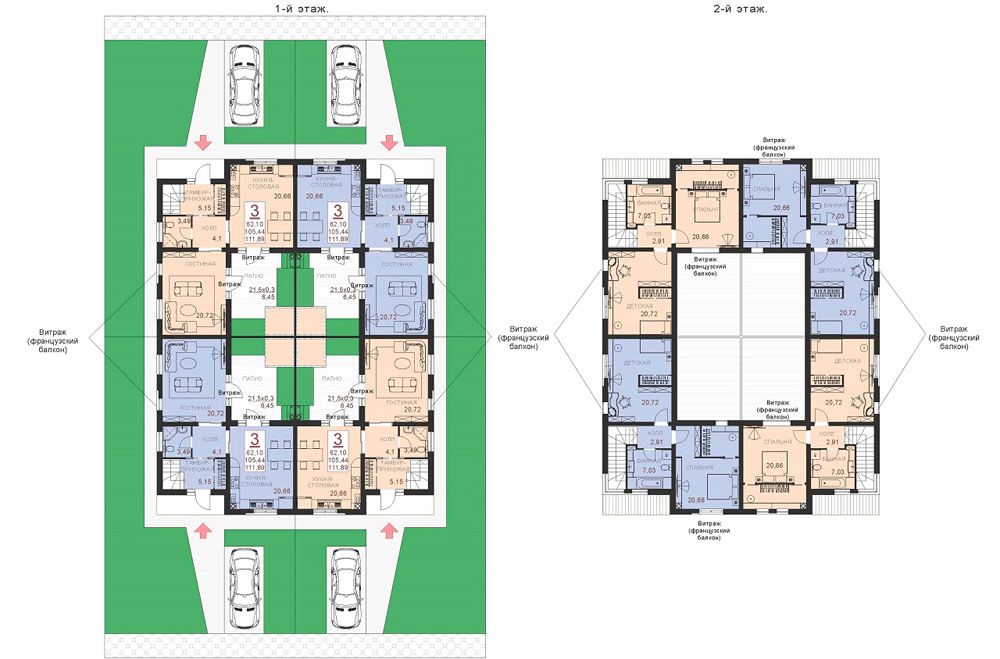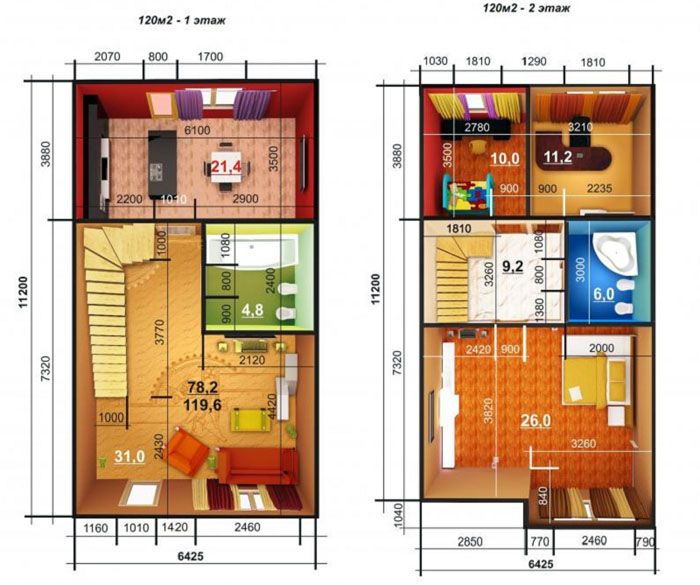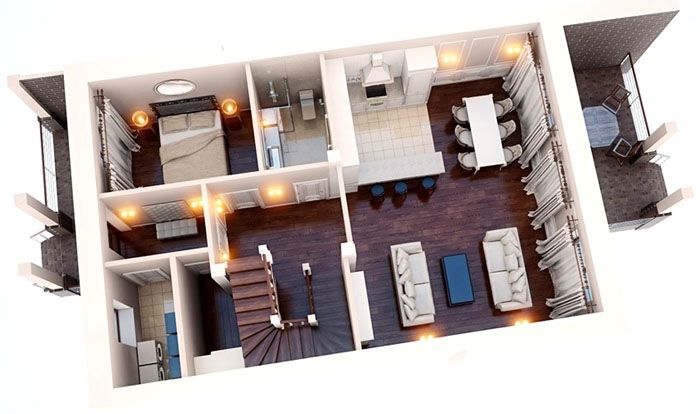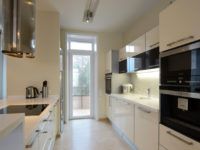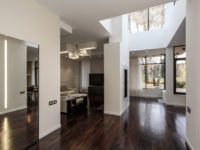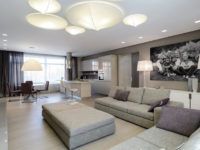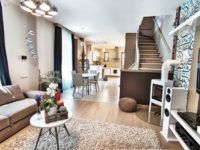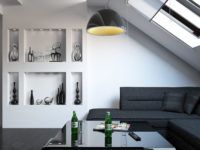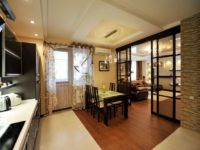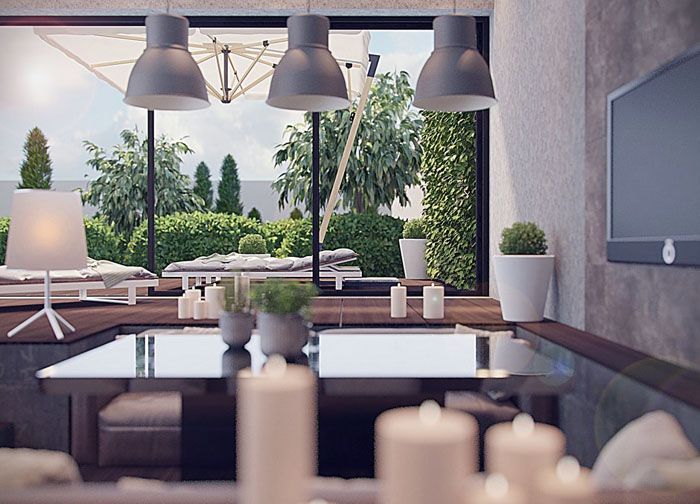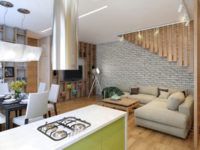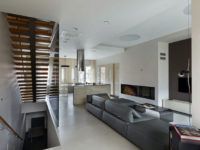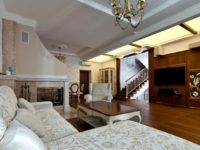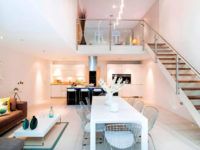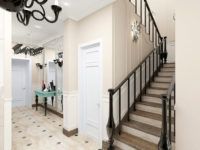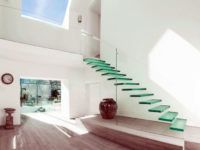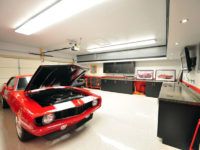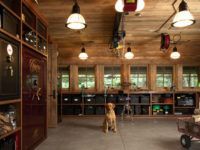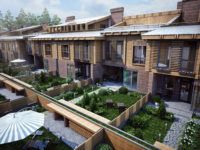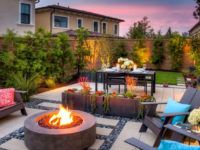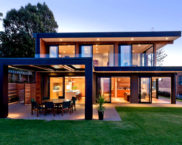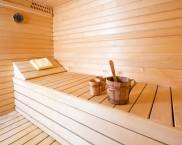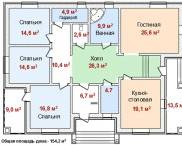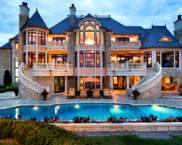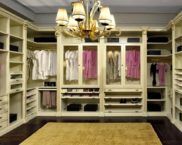What is a townhouse? The nuances of buying such real estate and the legal subtleties of paperwork
Who among us has not dreamed of having a comfortable home with our own plot, without the need for additional worries about maintenance and care. For lovers of solitude with comfort, there is just such a thing as a townhouse. In fact, few people know what it is. Usually we draw ourselves a picture of smiling neighbors, a flower garden with a green lawn. In this article, we will talk about the features of this type of real estate, as well as the nuances and difficulties associated with its acquisition and use.
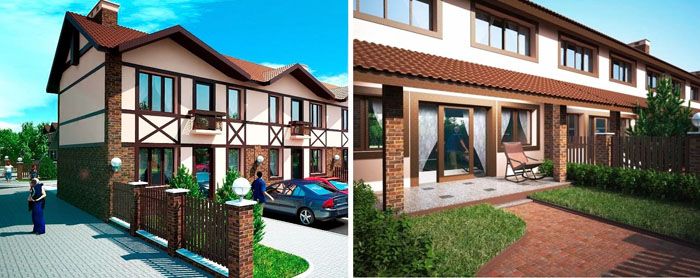
A townhouse is a cross between a private house and an apartment. This is the perfect way to gain privacy without giving up the benefits of civilization.
The content of the article
- 1 What is a townhouse and how it differs from a private house and an ordinary apartment
- 2 What townhouses look like, definitions of different types of real estate
- 3 Review of projects of beautiful townhouses with photos of facades and interior design
- 4 What is a townhouse in real estate, from a legal point of view, registration of property rights
- 5 Construction and operation of a townhouse: what it is, taking into account real conditions
- 6 Video: construction of townhouses
What is a townhouse and how it differs from a private house and an ordinary apartment
Objects of real estate in this category have the parameters of a cottage and ordinary urban housing at the same time. The typical construction is a 2–3-storey building with vertical division into several sections. Each has a separate entrance. In some cases, townhouses are built on the first floors of multi-storey buildings.
The main difference between a townhouse and a cottage is the common main wall. Also noteworthy is the smaller area of its own land. This solution has several advantages:
- the costs of laying engineering networks, performing general construction work are reduced;
- you can create a joint local water supply, other systems;
- separation of some operating costs, repair operations is permissible.
If we compare a townhouse and an apartment, we can distinguish a tangible number of poles:
- practical issues are successfully resolved: car parking, quality recreation for adults, games for children, etc.;
- it becomes possible to use autonomous water supply systems and heating with parameters necessary for users;
- in most cases, significant corrections of the project for technical equipment, interior design are permissible.
A solid wall will provide good noise insulation. It should not be forgotten that sounds from the upper floors are more disturbing. If desired, a high fence or a strip of bushes you can separate from neighbors on the site to create a private area.
A lot of controversy arises about whether it is worth buying a townhouse on the ground floors of an apartment building. However, it should be noted that with proper design and a democratic price for this structure, the purchase price will fully justify itself. Economy in this case is associated with a significant overall improvement in the quality of living.
For objectivity, disadvantages should be noted. Some of them are associated with the peculiarities of the legal registration of real estate. Details on this issue are given in the final sections of the publication. You also need to remember to maintain good relations between the owners. This is necessary for high-quality joint use of engineering systems, common building structures.
What townhouses look like, definitions of different types of real estate
To attract the attention of potential buyers, developers are actively using various names. Some of them are not widely used abroad. Below are descriptions with the differences common in the domestic market formats. How does "townhouse" translate? Town (English) is a relatively small municipality, settlement, city, house - a building, house, structure.
What is a lanehouse
Even a careful internet search will not get you an academically accurate definition of a given term. Lane literally means "lane". The corresponding combination can be translated as "house in the alley". In fact, the name is used to refer to buildings with different facades.
Even so, as shown in the photo, you can use different finishing of individual facades... According to an individual project, windows are installed, the layout of the premises is performed. The harmonious look in this example helps create the same garage door and roofing materials.
Compact building blocks - duplexes, twin houses, quad houses
The differences between some definitions can be called conditional. Thus, a duplex is a structure of two buildings with a common supporting and dividing wall. The facades are the same in this case.
Twinhouse is a building divided into two sections. In this design, more often, but not necessarily, unified engineering systems are used.
The quad house, as the name implies, consists of four parts. Accordingly, the number of common walls increases. But some costs are reduced.
As in the previous versions, there are separate entrance groups, land plots. Difficulties may arise when placing a building on the territory of the village. It is necessary to create routes for pedestrians and transport, taking into account independence and ease of use.
Carpet building and other types of block planning
A townhouse is a non-unit building, and accordingly, it should be studied in conjunction with the rules for building blocks and even neighborhoods.Only an integrated approach will make it possible to make an accurate assessment of the property, as well as all the pros and cons of such a purchase. This section provides examples with typical layout solutions.
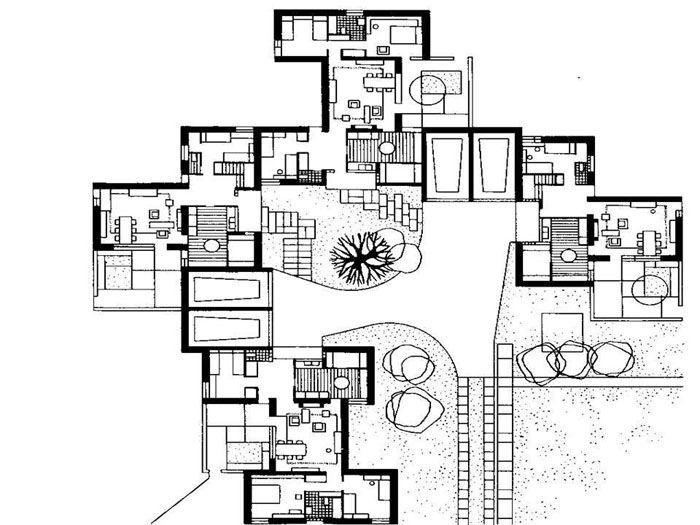
The carpeted type of development is a combination of blocked apartments (townhouses) with individual patios
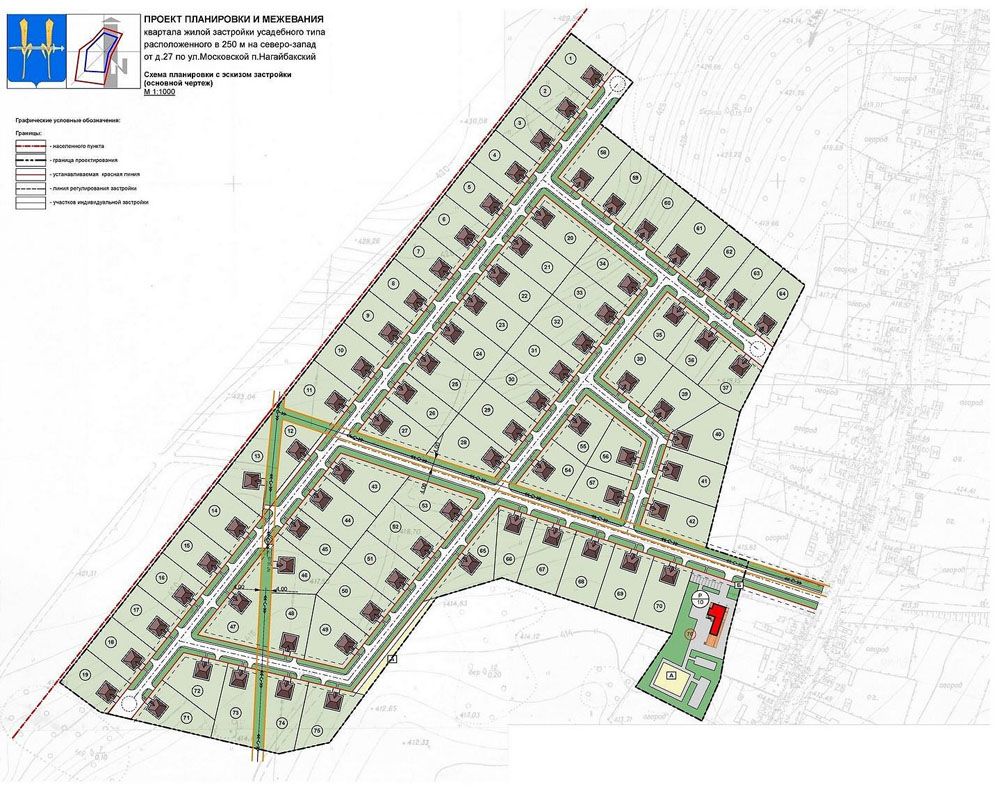
Manor buildings. Instead of cottages, on some plots it is possible to place duplexes and quad houses
What is the Difference Between a Penthouse and a Townhouse
To complete the review of the precise definitions, it is necessary to clarify how the penthouse differs from the townhouse. The new term denotes a residential building located on the top floor of a high-rise building. Quite often, such structures are equipped with a separate staircase / elevator. This implies improved finishes, individual planning, and other characteristic parameters of luxury real estate.
What is a townhouse and a penthouse is not easy to understand if you study only the photo. The apartments are complemented with access to the roof, where they create winter gardens, install pools, barbecue areas and other equipment. Of course, the increase in loads on the structural frame of the building must be taken into account.
The main difference between a penthouse and a townhouse is the height above ground level. In other matters, these are the same type of buildings with a similar layout.
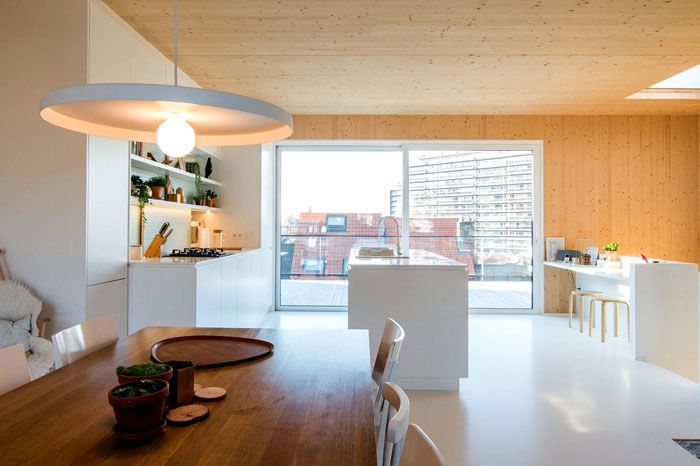
If desired and appropriate financial capabilities, it is not difficult to make a luxurious finish in a duplex
Fans of city life will, if desired, purchase a townhouse located in the right place. Entrance on the ground floor level eliminates elevator problems. In addition, a cozy patio will provide the opportunity to get a flower growing area or platform for the safe pastime of children.
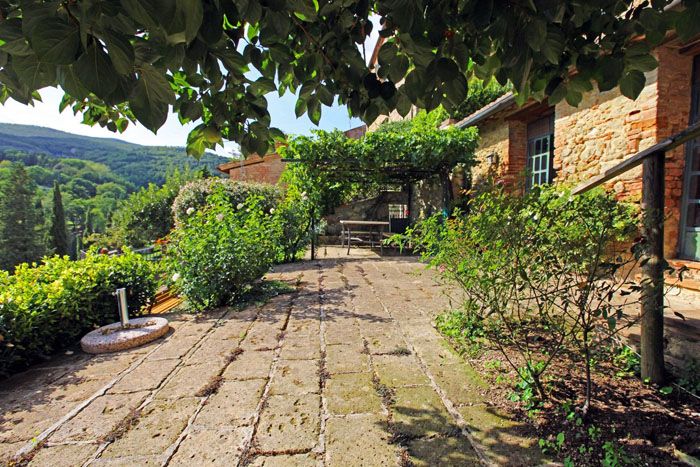
This view from the window is more pleasant, compared to the view, debris and building defects on the roofs of neighboring houses
Review of projects of beautiful townhouses with photos of facades and interior design
In order not to think about how to build a townhouse, buy a ready-made object. Nowadays, you can use different methods of purchasing real estate in this category. Alternatively, look for small buildings, or you can choose a more budgetary one. Professional developers will help you save money on an all-inclusive project and offer a project with a rough finish. And you yourself add the individual details of the interior design.
Some contractors offer several planning projects at once. In addition to the basic configuration, you can choose individual packages with additional services: interior decoration, selection and connection of household appliances and security systems. The most favorable offers are considered when you buy a plot with a construction contract. In this case, you can choose an individual project and make your own changes to the configuration of engineering systems at home.
Note! In all variants it is supposed to create landscape design according to an individual project within the boundaries of the site.
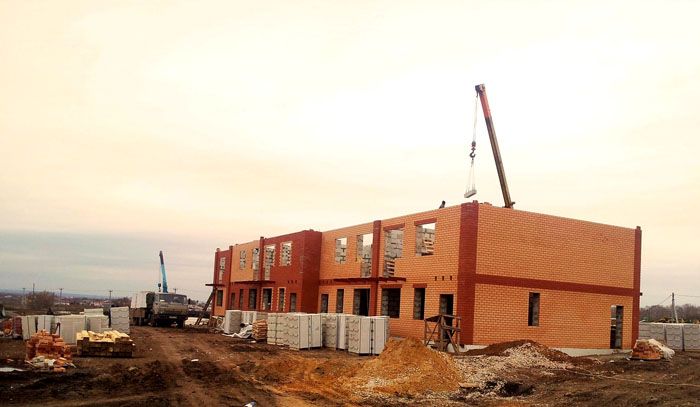
In the early stages of construction, the purchase will be cheaper. However, for permanent residence, it will be necessary to build networks and communications, complete access roads and local infrastructure.
Townhouse layout
They start by looking at projects. To simplify the task, basic requirements are formulated in advance:
- the size of the kitchen, common rooms;
- number of bedrooms, bathrooms;
- parameters of the garage and utility rooms;
- minimum ceiling height;
- the necessary composition of equipment.
In such dimensions it turned out to be placed:
- combined kitchen, dining room and living room;
- guest bedroom on the ground floor;
- two rooms for children;
- master bedroom;
- two bathrooms.
In such a building, there was a place for a large garage. It is separated from the living area by a wall, a wide vestibule. A furnace for the boiler has been created nearby.This specialized room has a separate entrance, which complies with the current regulations. Placement to the side is more convenient than in the basement (basement). This simplifies the isolation of the technical part. Quality doors will prevent the penetration of unpleasant odors and other contaminants. In addition to the second floor, there is an insulated attic. It is designed for year-round use.
This example shows that in order to improve the sound insulation characteristics at the joints, the developers made dressing rooms and hallways... Each owner gets an 8 m² terrace at his disposal. Even such an economical solution offers more amenities than a standard city apartment. As part of such facilities, parking spaces are necessarily provided.
Such drawings can be rotated, enlarged, viewed from different sides. With one click of the computer mouse, they change the color of the finish. Applying the appropriate software, they experiment with types and rearrangements of furniture, lighting, materials.
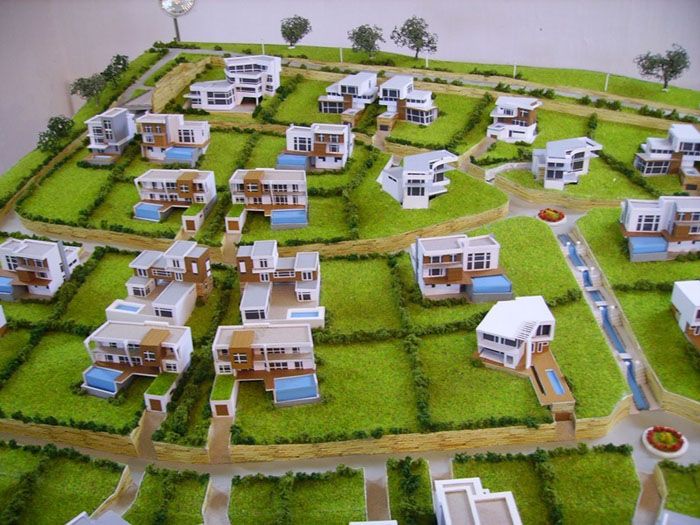
In a similar volumetric form, realtors represent cottage villages with townhouses and other real estate
Interior features
And now we propose to study ready-made projects, which, in our opinion, combine a successful design solution with competent engineering content. Interesting ideas can be applied to your projects as well.
- A combination of natural / artificial lighting is used to improve visibility in the kitchen
- Overhead natural light in the lobby looks spectacular. Blind windows are installed in this row
- Large objects are installed in large rooms: furniture, lamps, posters
- Combining several functional areas helps create sufficient space even with a relatively small total area
- In the attic, it's easy to make a full-fledged living room. The placement of furniture is adjusted taking into account the actual height of the ceilings.
- A photo of the townhouse inside confirms that the sliding doors take up a minimum of space, even with large openings
Design of interlevel stairs of a townhouse with photo examples
Stairs - a special topic in the implementation of a townhouse project. There are some typical solutions that are used most often. For example, a staircase can serve as a descent to the basement.
- Same materials used for staircase and flooring
- The staircase to the second floor is installed on one support to visually facilitate the structure.
- In a large townhouse, a flight of stairs is taken out of the living space
- The open area on the second floor looks good
- The design of the stairs is repeated in other decorative elements.
- Original design with "flying" glass steps
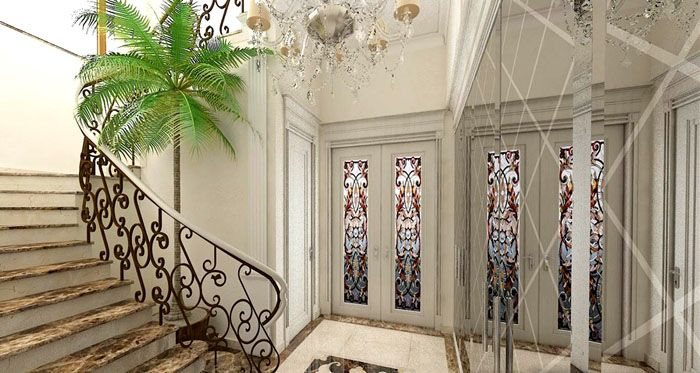
Luxurious staircases are made using expensive materials and technologies: natural stone, artistic casting, valuable wood
Garage and a small plot of land in the townhouse
These components are of particular value to many owners as part of a property. A high-quality garage ensures ease of use and safety, extends the service life of the vehicle. The land is used for recreation and gardening.
- A large garage can be equipped with a home workshop
- Good equipment will come in handy for storing useful and valuable things
- Such zoning is performed during the construction process.
- The hearth is an "obligatory" component of the resting place
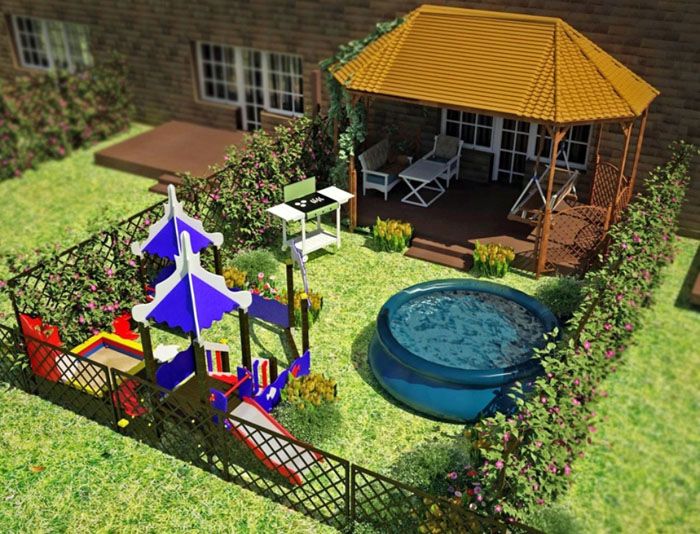
On a small area it will be possible to place a playground, a veranda with a canopy, a swimming pool.This is another good example of the benefits of software modeling.
What is a townhouse in real estate, from a legal point of view, registration of property rights
It should be borne in mind that in the current domestic legislation there are no references to townhouses and other specific names. Instead, they use the concept of a “residential building of a blocked development”. Such a property consists of no more than ten separate sections. The height is limited to three floors. There must be separate outputs.
In order not to be mistaken, before purchasing, check the current legal status of the land plot. Duplexes and other types of buildings of this type should be erected exclusively on the territory of settlements. The constructed object is registered in the cadastre as an apartment. The work is carried out on the basis of a properly issued permit according to the standards of shared construction
So, for example, the rather vague phrase "site for individual construction" can have dozens of legal interpretations. It can be a one-story building or a cottage. The main thing is to pay attention to the norms of the master plan of the settlement. And check whether this site really has this status and, for example, is not considered a protected zone or territory of federal significance. An additional requirement is separate utilities for each section, separate attics / basements.
Particularly carefully study the construction on land intended for summer cottages. It is not allowed to build permanent residence properties here. Property rights can be registered under a special “amnesty” that has a limited time frame. For registration, you will have to get a positive decision in the courts. Local authorities are not obliged to create high-quality infrastructure in such places: roads, medical and educational institutions.
Construction and operation of a townhouse: what it is, taking into account real conditions
The decision to buy or build a townhouse must be made taking into account the listed facts according to the following algorithm:
- determine the boundaries of their own requirements, financial capabilities;
- select suitable properties using specialized services, databases, real estate agencies;
- check the conformity of consumer characteristics;
- clarify the composition of local infrastructure, distance to large cities, transport accessibility;
- approve the construction scheme.
It is imperative to make sure that the transaction is legal. If you lack your own knowledge, please contact specialized specialists. In the comments below, ask additional questions, post your own recommendations, reviews.



