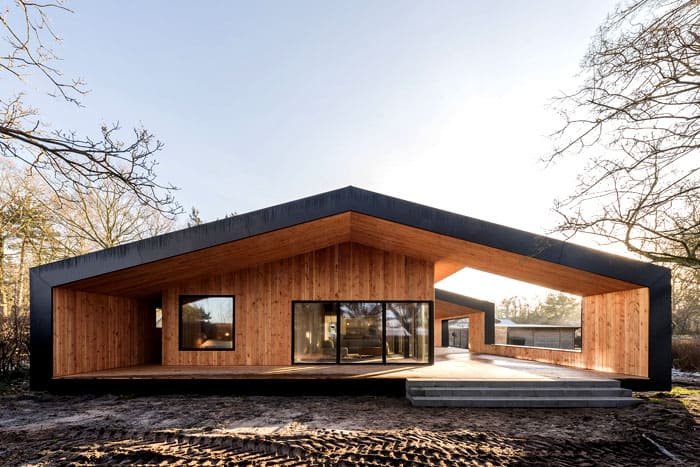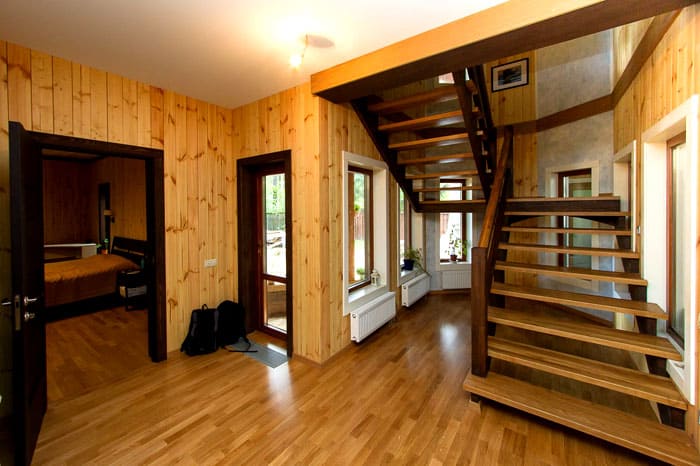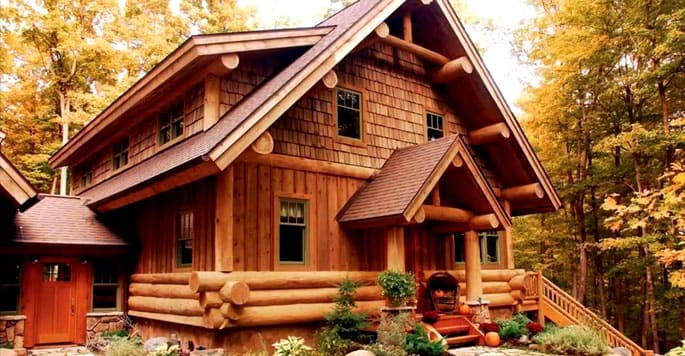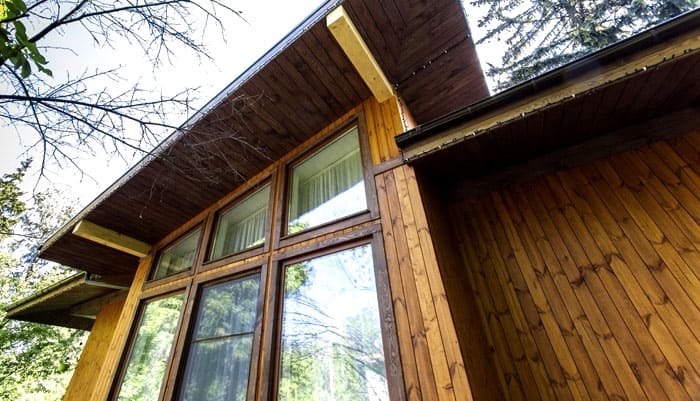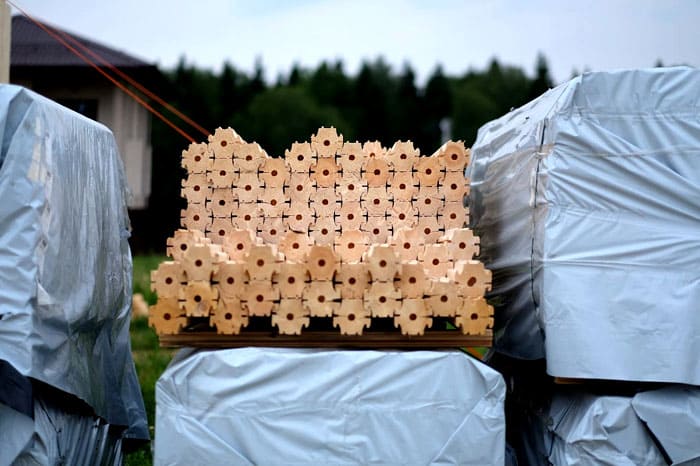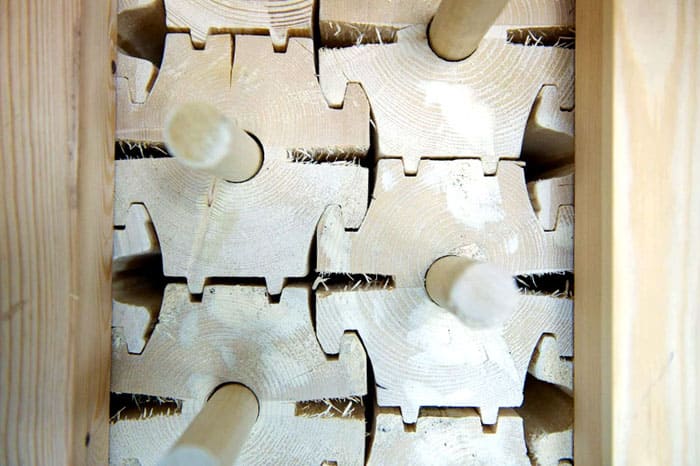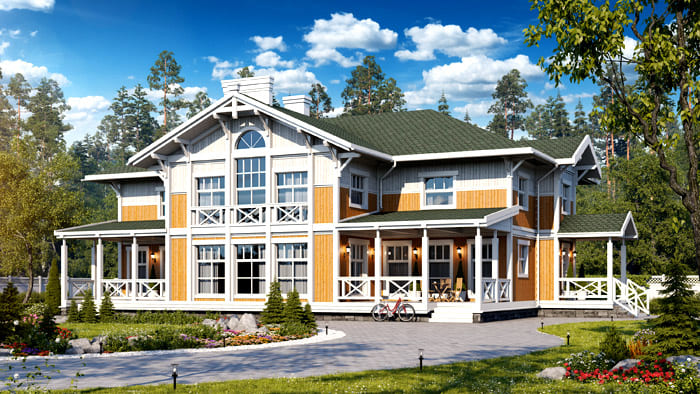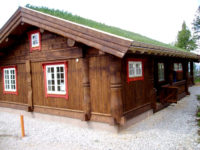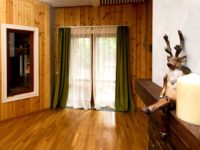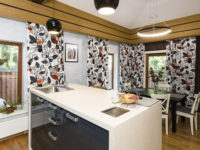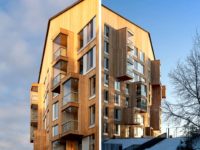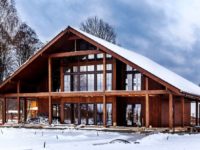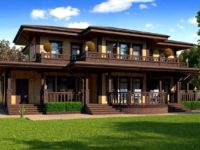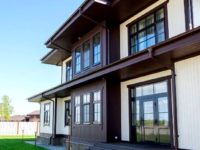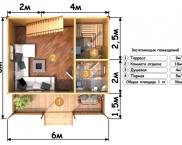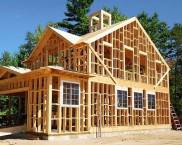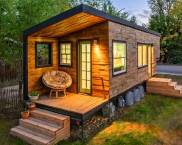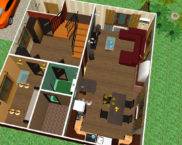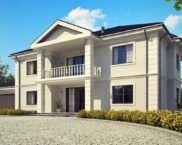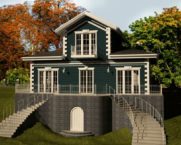What are vertical timber houses and what are their advantages
Wooden houses today they are popular because of their beautiful appearance and fashion for environmental friendliness. Buildings made of cylindrical logs, beams and natural boards are becoming more and more popular every year, which can be explained by the presence of energy-saving properties. It is extremely difficult to come up with something new in housing construction, however, the Austrian technology may be the most innovative and unusual. We will tell you what vertical timber houses are today in this homemaster.techinfolux.com/en/ review.
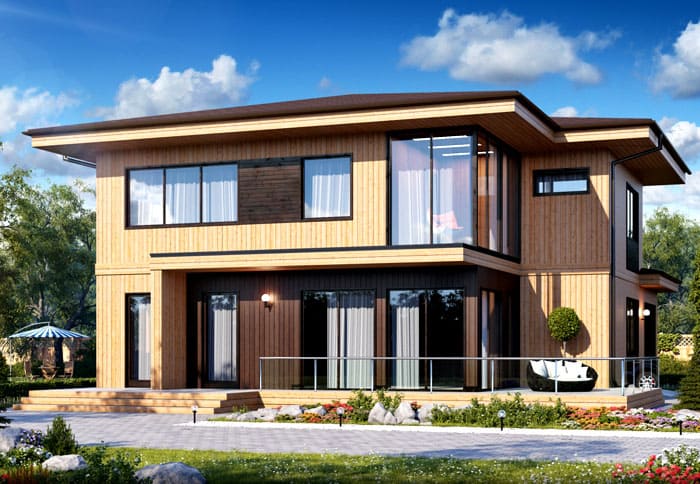
Residential buildings from solid pieces of wood began to be built quite recently, and their vertical arrangement is the latest technology
The content of the article
- 1 Features of architectural solutions in the construction of a vertical bar
- 2 What is the new technology of wooden housing construction from a vertical bar
- 3 Requirements for materials for construction
- 4 What foundation is used for houses from a vertical bar
- 5 Owner reviews on the advantages of vertical timber houses
- 6 Disadvantages of vertical timber houses
- 7 Examples of projects and prices for houses from a vertical bar
- 8 Photo projects of houses from a vertical bar on one floor
- 9 Two-storey houses from a bar of vertical assembly
Features of architectural solutions in the construction of a vertical bar
There are a large number of already developed projects, using which it is possible to build housing from natural materials, including timber. Due to the fact that the structural elements are arranged vertically, you can draw up any project, make the ceiling low or high, and choose a rectangular, or square or even diamond-shaped house. Customers are offered several standard projects to choose from, but a unique design can be developed.
Today, in pursuit of profit, many are using new technologies. Business related to construction of private houses from wooden blanks.
Several options for construction:
Related article:
Projects of houses from a bar for permanent residence. Interesting layouts and advantages of glued and profiled timber in a separate publication of our portal.
What is the new technology of wooden housing construction from a vertical bar
One of the most used technologies today is Naturi. This is a special, Austrian way of building houses, the creators of which were inspired by nature itself. Today, this method of construction has been brought to perfection by the craftsmen, and all possible errors and inconsistencies are reduced to almost zero.
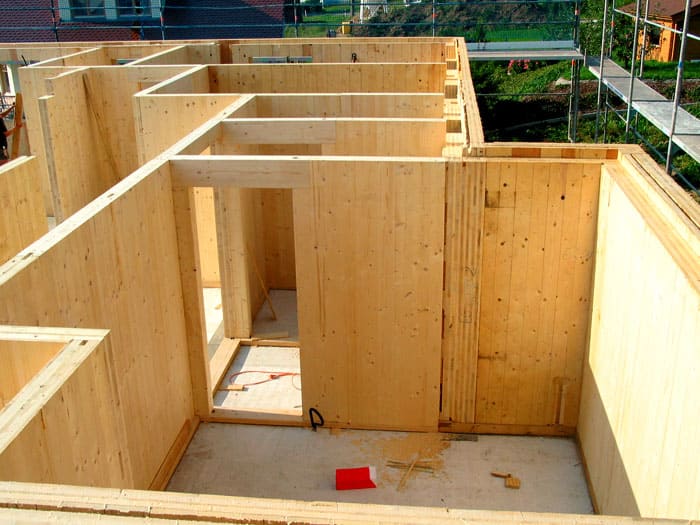
To secure the bars in their natural, upright position, a special fastening system is used. It is complex, so even one mistake can lead to the house being crooked.
Curved cuts are often used. The entire construction takes two to three days to the form that is indicated in the project. Shrinkage of such houses is minimal. The advantage of this fastening method is that the materials do not crack, even under heavy load. The number of storeys of a house when using curvilinear cuts technology can be different, from one to three floors.
Requirements for materials for construction
For the construction to be successful, it is extremely important to select high quality timber. The most suitable option is larch. This tree practically does not deform, is durable and is not afraid of a large amount of moisture. Another option is cedar. A cedar house will not be cheap, but the residents of such a house, in addition to all the amenities, will receive the healing effects of cedar wood.
The following requirements are imposed on the vertical beam:
- absence of cracks, knots, other defects;
- the possibility of constructing a building of an unusual shape;
- low percentage of humidity.
Houses from a bar are not processed by anything either inside or outside. The tree itself has a beautiful structure.
Important! The timber must be processed at the factory, where the tree is given the correct shape. It is impossible to repeat it manually.
Before starting to build a house, all the material is checked and sorted.
Related article:
LVL bar: what is it, properties and performance characteristics, advantages and disadvantages of use, production technology and leading manufacturers, features of the Ultralam brand, as well as an overview of prices for similar products.
What foundation is used for houses from a vertical bar
It is not required to dig a foundation pit and prepare a special foundation, since the house does not press down on the ground with all its might. Traditionally used strip foundation for the construction of wooden buildings. This design allows you to make a basement in the house.
Another, no less popular option is preparation columnar foundation... First, the pillars are installed, tied, and a bar is mounted on them.
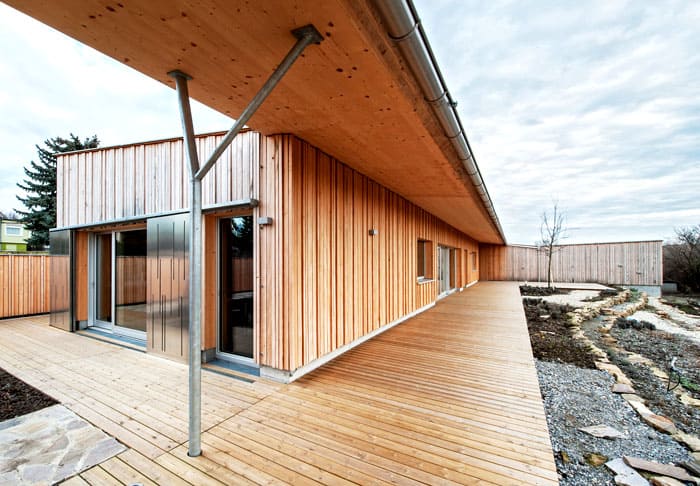
It is possible to build a house from a bar even in dangerous areas with swamps and quicksand, but in this case it is necessary to prepare a base of slabs
Important! Waterproofing for foundations is especially important in some regions. Its use prevents the slow destruction of walls from moisture.
What is the technology of building a house from a vertical bar
You can compare the construction process with a Lego game, where the details of the designer are superimposed on each other.
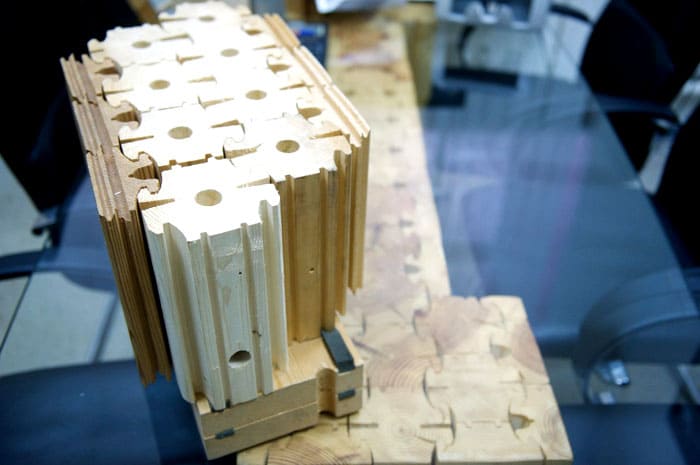
One piece of wood is pressed against the other, while the ridges must go into the grooves. To prevent the structure from falling apart, it is additionally reinforced with dowels
It is important to use a building level and control the position of the logs so that the vertical and horizontal plane is maintained. Assembling houses from a bar differs in that the construction takes only a few days.The corners are distinguished by a special, monolithic structure. The thermal insulation properties of the building are significantly improved due to the presence of small air pockets.
Glued laminated timber, like vertical, is applied according to a strictly defined pattern, but the walls made of such wood will be very durable. In order for the building to stand for a long time, dowels are additionally used, which are installed in the corners at the top and bottom.
Video: details of the technology for building a house from a vertical bar
When erecting a building in moderately cold latitudes and regions with long winters and short summers, it is sufficient to use pieces of wood no more than 18 cm thick. The optimal settlement period is three months after the erection of the house.
Owner reviews on the advantages of vertical timber houses
As practice shows, customers are very satisfied with residential private buildings and complexes of the Naturi company.
Among the advantages highlighted by the tenants of the cottages, it is worth noting the almost complete absence of shrinkage of the house and the high speed of the construction of the building, which makes it possible to make the desired internal repair of the house immediately after moving in.
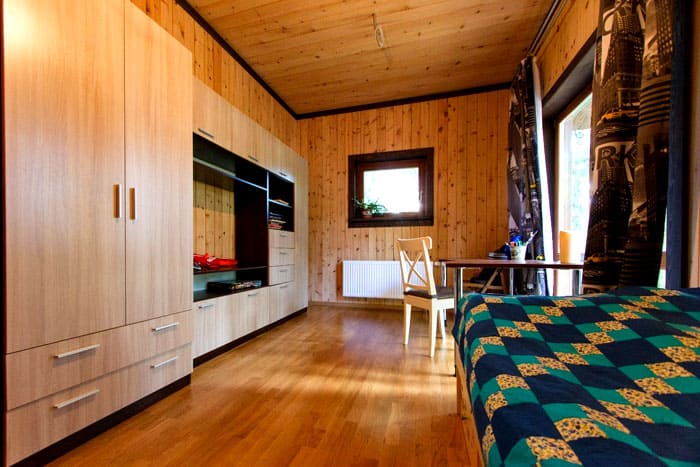
Log houses can be entered a few months after their construction, while an ordinary wooden house can be entered only after a year
A big plus of wooden structures is good energy saving. The walls are laid in such a way that draft and wind do not penetrate through them. Planks laid transversely let air into the room, and therefore they lose a lot to houses made of vertical beams. The thermal conductivity differs by one and a half times.
If the house is built correctly, using modern technology, there is no need to use additional insulation or apply an adhesive composition. The wood is in the same position as in nature - in a vertical position, which means that it is very convenient to finish the house.
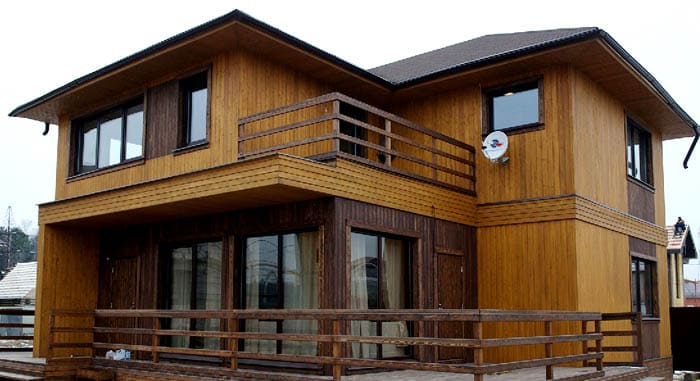
It is very easy to assemble a house with your own hands, but for this you need to order prepared beams with fasteners at the factory in advance. Assembly instructions included
Disadvantages of vertical timber houses
Despite all the obvious advantages, houses from a vertical bar are not devoid of disadvantages, some problems may arise. The main disadvantage is the high cost of the material. The timber must be properly prepared, dried, and then fasteners are made.
Many are stopped by the fact that the house cannot be moved to another place.
In order not to have to order additional parts, you must strictly follow the assembly instructions, because, in case of failure, you will have to spend twice as much money than originally planned.
Examples of projects and prices for houses from a vertical bar
Using a vertical beam, you can build both classic houses of the correct shape and unusual buildings of different geometric shapes. Designers in a real estate development company offer clients various interesting solutions. It is recommended to use durable and moisture-resistant wood outside, but lay out the inner walls from cedar and pine blanks.
Photo projects of houses from a vertical bar on one floor
Most often, customers order one-story cottages. There are several examples of how you can arrange such a house.
The cost of a one-storey building of a small size from a vertical bar using Naturi technology is low in comparison with apartments in the city. The cost of the house starts at two million.
Two-storey houses from a bar of vertical assembly
Residential buildings can have two or three floors with a ceiling height of up to three meters, and sometimes more.
Photo examples:
Houses made of vertical beams are built only using new technologies. It is impossible to say for sure what such a house will look like in 100-200 years. However, there is one caveat.Wooden houses have not been used for several centuries, however, there is a possibility that vertical construction technology will significantly extend the life of wooden buildings.
What do you think about this? Write in the comments!



