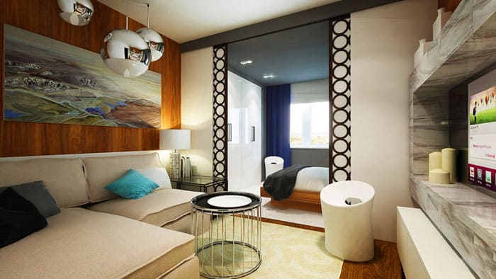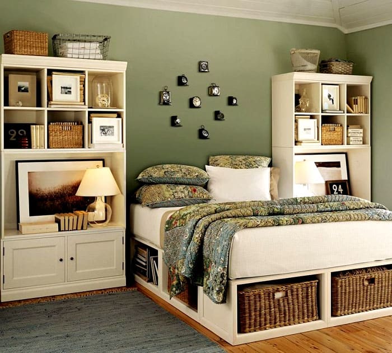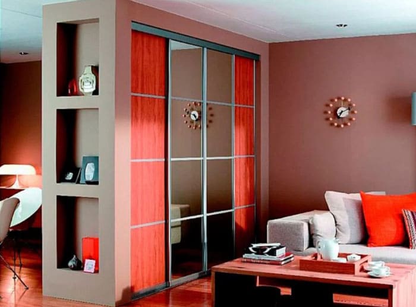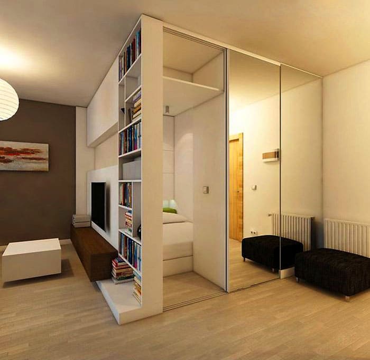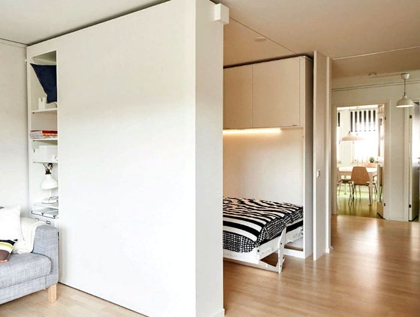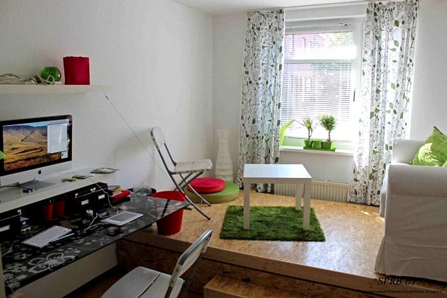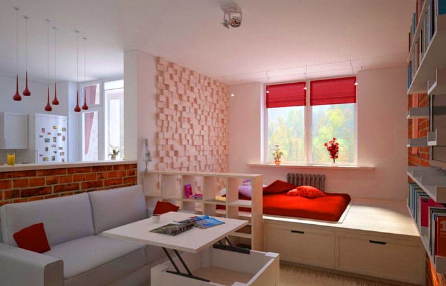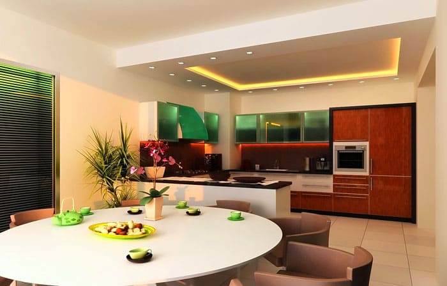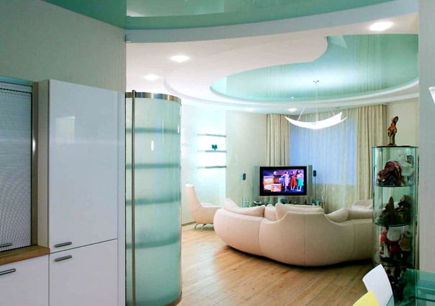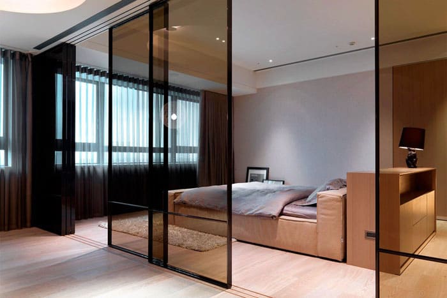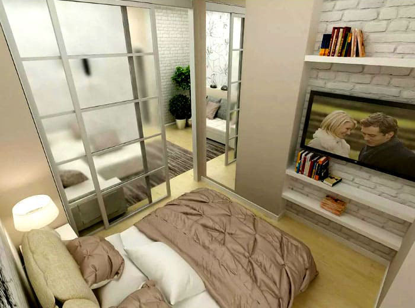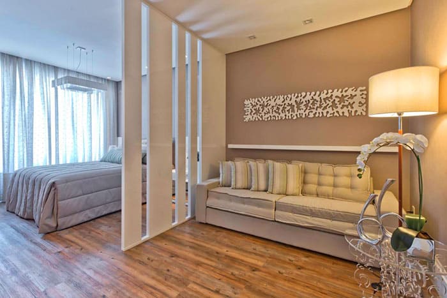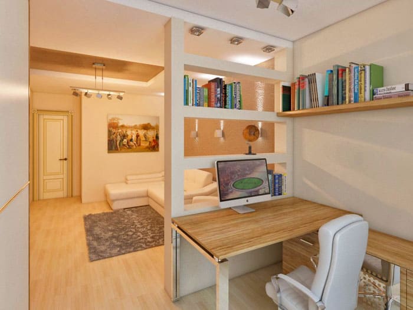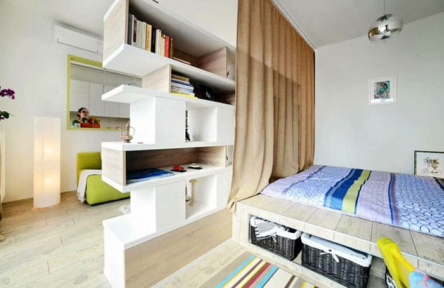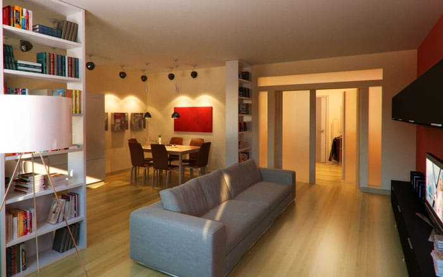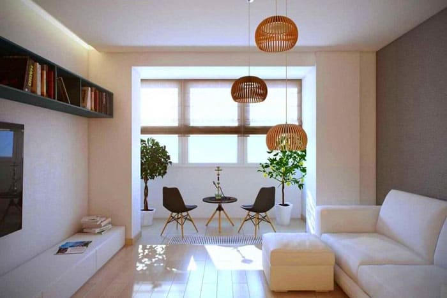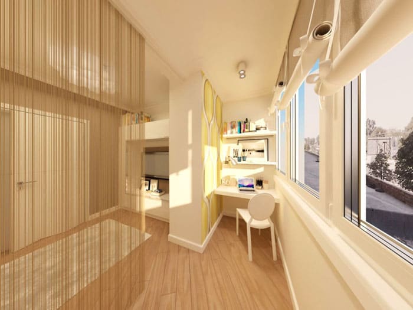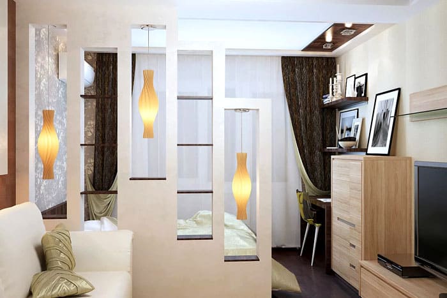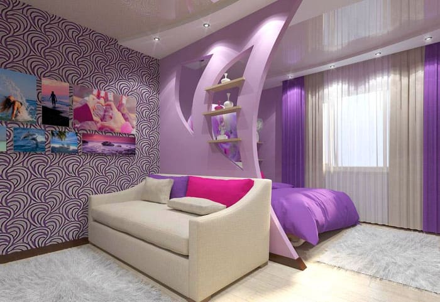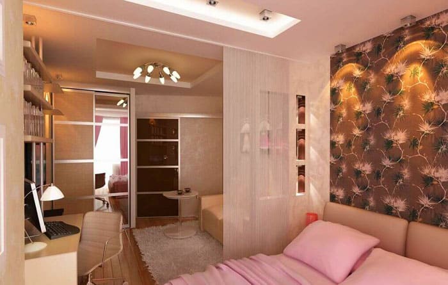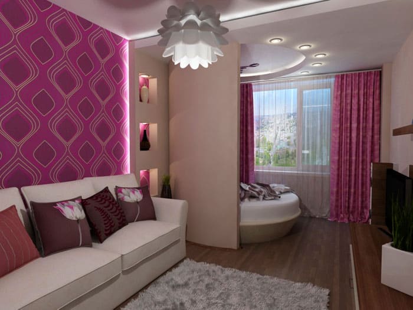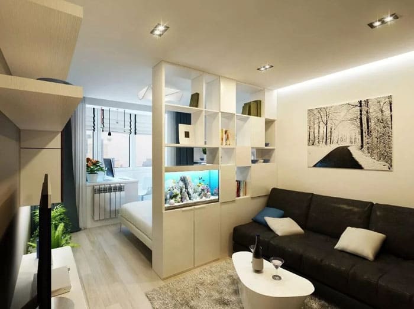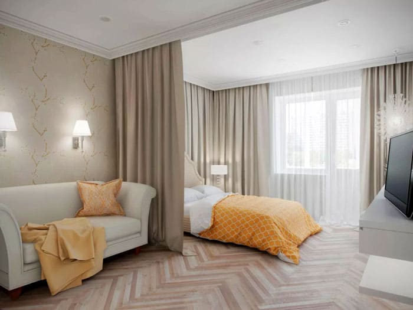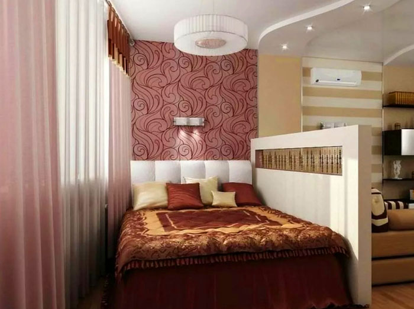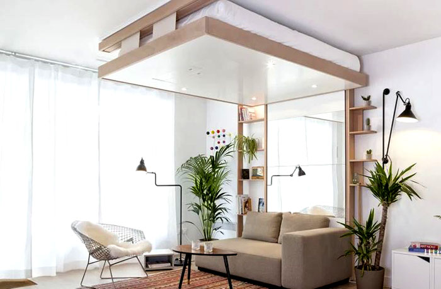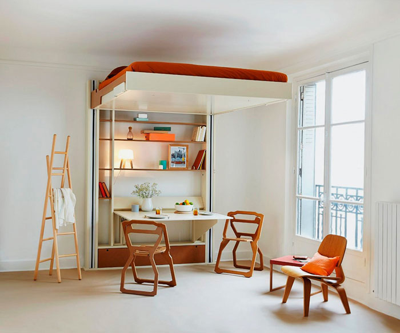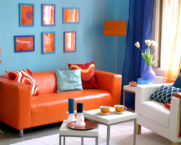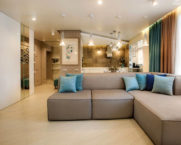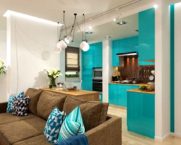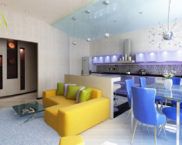Zoning a room into a bedroom and a living room: effective techniques
Modern young families can rarely afford to buy a two-room or even three-room apartment at once. Have to be content studio apartment or "Odnushka"... But this is not a reason for the whole family to huddle in an uncomfortable room, where there is nowhere to turn around. In order not to make a mistake when drawing up a construction plan, consider several solutions proposed by the editors of homemaster.techinfolux.com/en/.
The content of the article
- 1 Recommendations for organizing space when zoning a room into a bedroom and living room
- 2 Highlights when zoning a studio apartment
- 2.1 Using furniture to separate the bedroom and living room in the same room
- 2.2 Zoning with transforming furniture
- 2.3 The use of cabinets and shelving to delimit space in the room
- 2.4 How to divide a room into two zones using finishing materials and structures
- 2.5 Zoning a room with color
- 2.6 Multilevel floors and ceiling structures
- 2.7 How to decorate a living room bedroom using sliding interior doors
- 2.8 Division of a room by a partition into two zones
- 2.9 How to zone a room using room height
- 2.10 Possibility of installing a bed in the living room by combining the room with a pantry or loggia
- 2.11 What is better to buy partitions for zoning space in the room
- 3 Options for successful zoning of a room: photo examples
- 4 Video: zoning ideas for a one-room apartment
Recommendations for organizing space when zoning a room into a bedroom and living room
If you drove into the studio and came in shock, it's time to distribute the space in such a way as to equip the children's and adult zones, as well as choose a place for preparing food and meeting guests. It is recommended to use such a technique as room zoning. It is necessary to draw up a plan even before start of renovation.
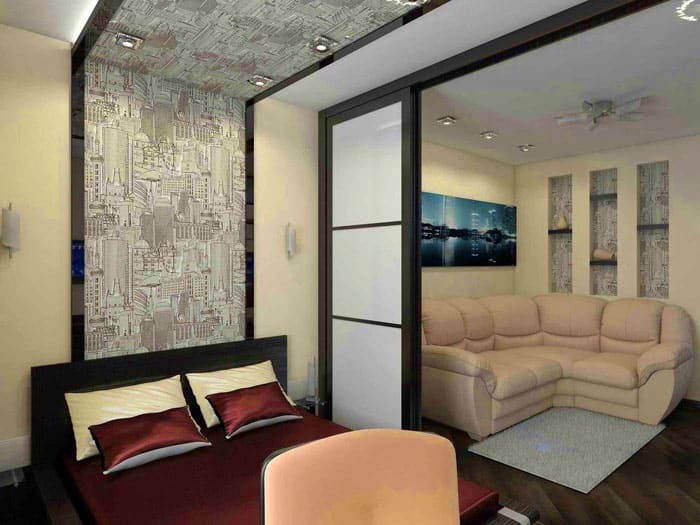
Zoning is used in apartments where it is impossible to arrange furniture the way you want.
PHOTO: kitchenremont.ru
Recommendations from designers:
- the main zone is determined, which will have the largest area;
- the bedroom and living room should be combined in style;
- features apartment layouts be sure to take into account;
- modern minimalism style is not only very popular, but also very comfortable;
- it is not recommended to place the bedroom next to the front door;
- the ideal place for a bed is near the window;
- a cheap option is to visit a hardware store like Ikea and purchase mobile screens and plastic structures;
- in the living room it is recommended to make an upper and lower light, but in the bedroom, only a nightlight is sufficient.
Related article:
Partitions for zoning space in the room. In this review, we will consider the types of partitions and show examples of a well-executed space division.
Highlights when zoning a studio apartment
A project drawn up independently, without taking into account the basic design rules, often turns out to be completely unsuccessful. While in an empty apartment, you need to try to imagine how everything will look like and how many zones there should be. Finding a place for the kids is most important as they can jump around the house without a room of their own. Below are several ways to divide an apartment into zones.
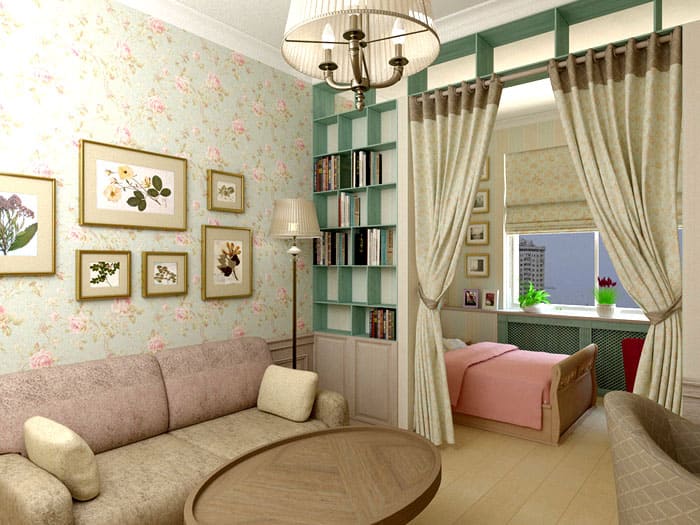
The main areas in the apartment are easy to highlight even with a small budget
PHOTO: avatars.mds.yandex.net
Using furniture to separate the bedroom and living room in the same room
Ideal if you use lightweight furniture that does not clutter up the space. Racks, hanging beds and tables, prefabricated dining areas are all the best options for a small apartment.
Zoning with transforming furniture
Furniture transformer designed for rooms up to 15m2. Designers offer many options for wardrobes that turn into a bed.
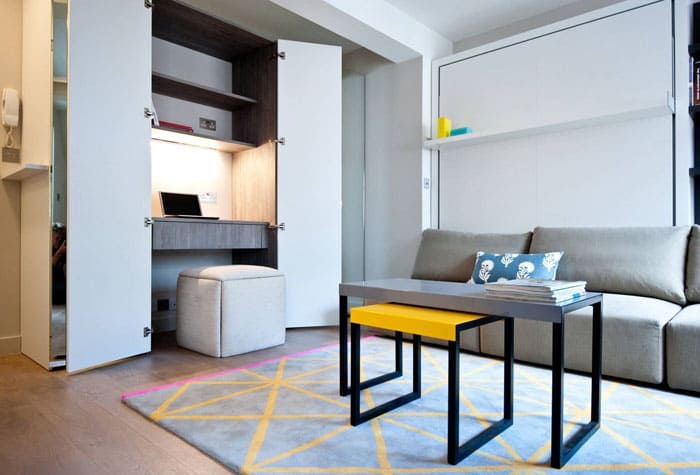
Furniture - transformer is suitable for an interior in any style, if you choose it according to the color scheme
PHOTO: atmosfera.ws
The use of cabinets and shelving to delimit space in the room
An ordinary wardrobe not only visually divides the room, but also becomes a replacement for the closet. Modern version - large closet from floor to ceiling. To create the visual effect of expanding the space, you can hang mirrors on the cabinet walls or put decorative stickers.
Another, no less popular option is to use shelving... Such designs are convenient in that they create the visual effect of dividing a room. At the same time, air passes freely in the room, there is no feeling of congestion.
How to divide a room into two zones using finishing materials and structures
Bright walls are not just a whim of apartment owners, but a great way to create additional areas. Select half of the room with decorative brick Is a very popular option.
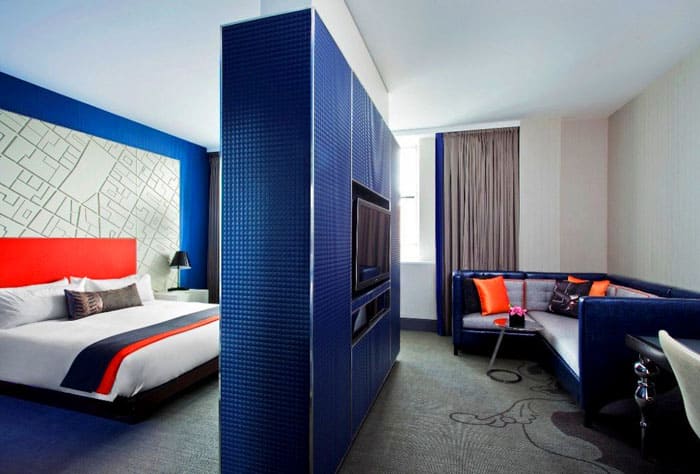
An unusual option for a modern interior - separation using sliding structures
PHOTO: avatars.mds.yandex.net
Zoning a room with color
If the room in which you plan to make the living room and bedroom is small, you should not use bulky tables and dressers. Color zoning may be your only option. The following combinations work best:
- warm shades: brown, yellow, orange, sand;
- cold: green and blue, blue, purple.
Any of these combinations will harmoniously fit into a modern interior.
Multilevel floors and ceiling structures
Another, little-known zoning method is the creation of multi-level floors - podiums. This option is suitable for highlighting a living room or bedroom. A big plus is that storage boxes can be fitted under the floor.
Using ceiling structures of different levels, it is possible to distinguish a hall and a bedroom, achieve a visual increase in the area and create the effect of a “free space”. The greatest effect is achieved when the structure of the ceiling repeats the structure of the podium floor. Glossy ceilings perfectly expand the space visually.
How to decorate a living room bedroom using sliding interior doors
When sliding doors between the rooms are closed, creating the feeling of having more space. In order to have a lot of light in the apartment, it is best to use glass doors, but curtains are also hung from the side of the sleeping area. This allows you to get rid of unnecessary sounds, which is very important if two or more people live in the apartment.
Division of a room by a partition into two zones
Popularity arches in interiors it never disappears, only the appearance of the structures themselves and the material from which they are made change. It is not necessary to insert a door in the span between rooms, you can leave an empty space.
If you want something unusual, you can equip shelves on one side. The niche in the wall looks original and interesting. If you need to completely fence off, the arch can be closed with curtains.
How to zone a room using room height
By “playing” with the height, you can also create a multi-level feeling in an apartment, in particular in a studio. For rational zoning of the living room and bedroom, the sleeping place is transferred to the second "floor", which is a high tier.
The advantages of this method:
Possibility of installing a bed in the living room by combining the room with a pantry or loggia
If there is very little space in the apartment, you can combine loggia with a room and get an extra bed. However, this method is difficult to implement. A full-fledged, legalized redevelopment is required.
If the loggia is not glazed, it is necessary to insert glass, only then can you make a full-fledged room with bed.
If you bought an apartment in an old building with a storage room, you can also use this space. When this structure is disassembled, additional space is obtained that can be turned into anything.
What is better to buy partitions for zoning space in the room
Before proceeding with the repair, you need to decide what type of partition to install in the room. The general style of the interior, the area of the premises and the budget must be taken into account. An openwork screen is ordered in a workshop or bought in a construction hypermarket.
A budget option - drywall.
Options for successful zoning of a room: photo examples
After moving to an apartment less than 17 meters, you have to contact the designer. But you can save money if you explore the various options on the Internet. Looking through photo examples, you should choose the options you like, after which it is easy to repeat the already finished project.
Division of a room of 14 m² into a bedroom and a living room
If the room is very small, options such as using cabinets to separate the area are no longer possible. They not only take up a lot of space, but also visually “eat up” space.
For a room of 14 m², the ideal option: shelving, screens and highlighting zones with color. It is recommended to use a minimum amount of furniture and multi-functional structures. Many variations of transforming cabinets, as well as tables and sofas are on sale.
Zoning premises with an area of 16-17 m2
A huge number of options have already been invented for the design of a room with a square of 16 or 17 square meters, so you can do without the services of a designer and look for pictures on the Internet.The main task is to place the bed so that it stands apart from the rest of the room. You can surround it with a partition or separate it wardrobe.
Zoning of a room of 18 m² into a bedroom and a living room
In modern apartments, the area of the largest room is usually 18m2. Ideally, if the apartment is two-room, then there are no problems with zoning, but if there is only one room, you should study various design options for such a room on the Internet and choose the most suitable option.
Delimiting a living room bedroom in a studio apartment
Vertical zoning is a great solution for a studio apartment. Before the start of finishing work, a second tier is being built with a full berth. On the ground floor there is a kitchen, bathroom and toilet, as well as a workplace. An expensive, but creative and chic solution - a hanging bed with a remote control. It hangs from the ceiling during the day and lowers at night.
If you need to make the most of the space of a small room, it is recommended to allocate two zones - a bedroom and a living room. This is especially important for studio apartments.
We hope that this information was useful for you and that you were able to decide on the design of your apartment.




