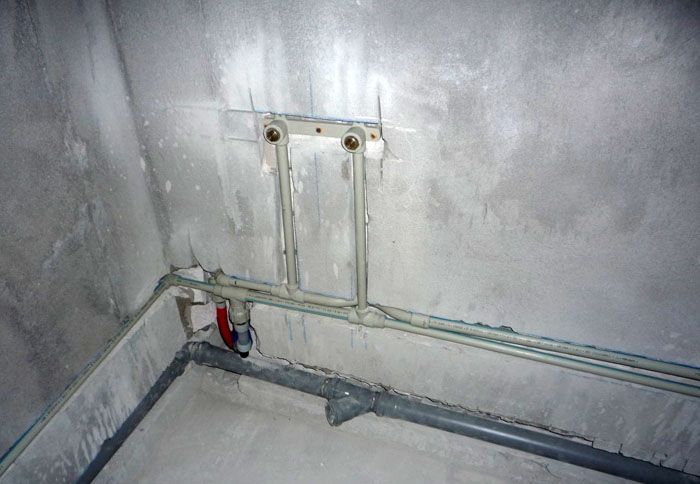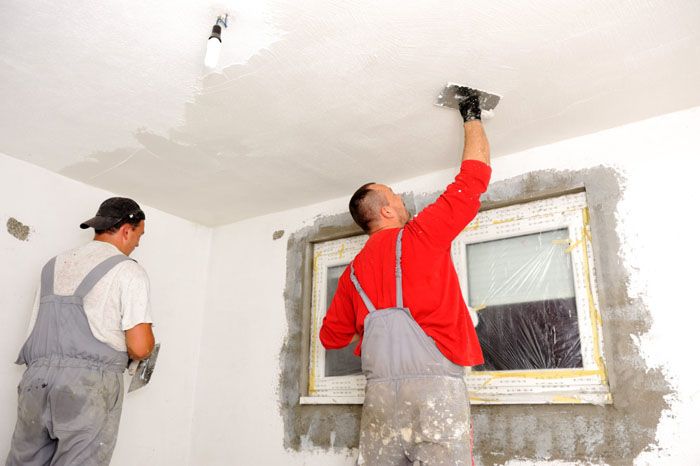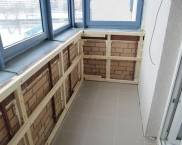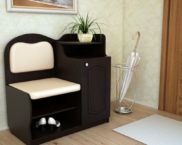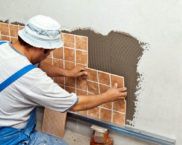How to competently repair an apartment from scratch in a new building: planning, sequence of work stages
When buying an apartment in a new building, many people today give preference to apartments that are sold without renovation. They are cheaper, but the main thing is that there is an opportunity to make repairs, taking into account their financial capabilities and taste preferences. In this article, we will talk about just such apartments, or rather, about how to properly repair an apartment from scratch in a new building.
The content of the article
- 1 Apartment in a new building: types of finishes
- 2 Stages of renovating an apartment in a new building from scratch
- 3 Installation of partitions
- 4 Plastering walls in an apartment in a new building
- 5 Photo of an inexpensive design after renovating an apartment in a new building
- 6 Conclusion on the topic
- 7 Video: where to start repairing a rough apartment
Apartment in a new building: types of finishes
Three types of condition of apartments in new buildings:
- Without any decoration.
- With a pre-finishing finish.
- With a fine finish.
Without finishing
There is nothing inside the apartment but piping heating systems and installed radiators... Of course have Entrance door low quality and window (usually with double glazing).
The walls are naked brick or concrete panels, the floor is the plane of the floor slab without screeds, the same goes for the ceiling. No interior doors... With regard to electricity, this is an established switchboard with a supply cable connection and the installation of one common input automatic machine. There are plumbing, hot water supply and sewerage risers, but there is no piping around the apartment. Be sure to install sealed metering meters on the water supply networks. If an apartment building in a new building is connected to the gas supply, then a pipe with an installed meter must be introduced into the apartment.
The advantages of purchasing such housing are the opportunity to spend layout and repair to your taste... Minus - serious enough monetary investments precisely to carry out repairs. By the way, the photo below shows the apartment without finishing.
What is pre-finishing of an apartment in a new building
In fact, this is an apartment in which a rough repair of the walls, floor and ceiling has been carried out. That is, carried out plastering work with partial leveling of the walls, poured onto the floor concrete screed, the ceiling is plastered or plastered. This is not a fine finish, which is already possible paint or wallpapering, lay flooring and other finishing materials. This is just preparation.
- At the same time, some plumbing fixtures are immediately installed in such an apartment: a bath, a toilet, a sink in the bathroom, with full piping of water supply, hot water supply and sewerage.
- Heating is fully assembled.
- Carried out electrical wiring with the installation in the switchboard of all required electrical devices.
- The apartment is fully laid out.
- Installed interior doors.
If we talk about the budget repair of an apartment in a new building, then this is exactly the option, because everything is ready to complete the repair as soon as possible, highlighting small cash... In this case, it remains possible to choose style filling of rooms, pick them up color scheme taking into account the allocated money.
Apartments with fine finishing
Everything is simple here - the contractor rents the apartments ready-made, where the buyer drives in for further residence. Everything in it is arranged as planned by the house project. There are no expensive finishes and high quality plumbing. In addition, it is highly likely that the contractor used materials of low quality for the repair in order to save money and get more profit. Therefore, the idea of acquiring such an apartment can be costly when the repairs carried out by the contractor begin to show their low quality in a year or two.
Stages of renovating an apartment in a new building from scratch
There is a certain sequence of repairing an apartment in a new building. Although it should be noted that this is how any major repairs are carried out. True, in a new building there is no need to dismantle the old finish and communication networks. This is the main difference.
Attention! A newly built apartment building, like any new structure, undergoes natural shrinkage during the first year. That is, during this time cracks will begin to appear on the protective structures of the building, the joints between the structures and the distortions of the latter will increase.
Therefore, there are two options for carrying out repairs:
- Do nothing at all and wait for the shrinkage to stop. That is, start repairs in a year.
- Carry out cosmetic repairs so that you can live in the apartment, and in 1-2 years to carry out major repairs. This option is chosen by those who simply have nowhere to live.
But there are some construction processes that can be carried out without waiting for the final shrinkage of the building. For example, redevelopment: if there is a need to demolish any partition or install a new one. It is possible to carry out electrical wiring in rooms, installation of a water supply system, hot water supply and sewerage, taking into account the places of arrangement of plumbing fixtures.
Apartment remodeling
It is necessary to outline one very important point regarding redevelopment. If in the apartment project all the protective structures have already been legalized, and they are included in the apartment's passport, then redevelopment without the permission of the BTI can not be carried out. That is, if you want, for example, to demolish the wall between the toilet and bathroom, then you will have to coordinate all this with the BTI representatives. To do this, you will have to write an application, draw up all the documents (and there are many of them) and submit them to the commission. And it's not a fact that you will receive such permission.
Unauthorized redevelopment threatens with big trouble. Firstly, illegal changes will not make it possible to sell the apartment, donate it or carry out any other legal procedures. If BTI employees find out that these actions were carried out without their consent, then it threatens with a court and a huge fine. There were cases when the court forced the owner of the apartment to bring it into proper form, corresponding to the passport and the original layout. So you shouldn't risk it. Therefore, the purchased apartment with a free layout, that is, empty and without partitions, Is an opportunity not to apply to anywhere and not to receive any permissions. The main thing is that after a complete renovation, it is necessary to legalize the plan itself, adding it to the apartment's passport as a floor plan.
Where to start repairs in a new apartment
There are two main processes to start with:
- layout;
- plan for laying engineering networks.
As mentioned above, the layout of the apartment can be chosen at your own discretion, the main thing is it needs to be legalized... But there are certain requirements for the placement of rooms, which must be strictly followed:
- You cannot combine a living room with kitchenif a gas stove is used in it.
- Do not install an entrance door to a bathroom or toilet from a living room or kitchen.
- Do not transfer the kitchen to rooms where a toilet or bathroom should be located.
- You cannot organize a bathroom or toilet if they fall in the plan above the living quarters of the neighbors below.
- Living quarters and kitchens should always have windows facing the street.
- Do not lay electrical wires and cables at the joints between plates and building panels.
- Do not completely cut off the ventilation duct (close it) or reduce its cross section.
- Cannot be transferred heating radiators, and, accordingly, piping to balconies and loggias.
- Do not connect the underfloor heating system to the heating and hot water supply of the apartment.
There are some items that can be produced, but it is necessary to agree with the BTI:
- Transfer of gas equipment.
- Relocation of the bathroom or its extension.
- Punch openings in load-bearing structures. Although this is difficult to achieve, it will have to be reinforced with special metal structures.
But without permission, you can glaze a balcony or loggia, rearrange plumbing fixtures inside your premises. You can demolish partitions or build new ones, only after that they will need to be included in the floor plan.
Layout of communication networks
As for the plan for laying utilities, no permits need to be collected. But it is imperative to sketch on paper their distribution throughout the apartment. This is especially true for electrical wiring, because there are strict regulations regarding the location of cables, and the location of outlets and switches. In addition, it will be necessary to accurately select the cable cross-section, taking into account the consumed load from household appliances.
Relatively water pipes and sewerage, then their connection is carried out taking into account the place of installation of plumbing fixtures. At the same time, it is important to correctly select the diameter of the sewer pipes, taking into account the plumbing fixture, as well as the combined sections into which several plumbing products are supplied at once. All communication networks are recessed into grooves, so this installation process is considered the most dusty.
Where to start renovation in a new building - the choice of stylistic content
Until recently, little attention was paid to stylistic design. The main thing for new home owners is to keep everything clean. But today this approach is unacceptable, so the services of professional designers are in great demand. It is this specialist who will tell you what can be done in the apartment, what ideas can be implemented to make the interior of the rooms exclusive.
At the same time, many designers are well acquainted with the prices of the modern market, so they can advise materials, which vary in an optimal price-quality ratio. And for a major overhaul, this is an important component. So, if the style of the interiors of the rooms and premises has been chosen, you can proceed to drawing up a repair plan.

Exclusive interior of an apartment in a new building
Related article:
Styles in the interior. Photos with descriptions and video reviews of classics, modern, ethnic, national and other trends, recommendations and expert advice - you will find in our material.
Apartment renovation plan
In general, it is quite difficult to plan repairs, because you have to take into account a large number of work performed. Here, not only purely construction operations, but also transport costs for the delivery of materials, garbage disposal, the purchase of materials and tools themselves, the services of specialists who will perform complex processes. That is, everything must be taken into account, and only after that can the total amount be calculated. It is by starting from it that we can talk about whether you will pull the cost of repairs or not. It was said about the layout, about the distribution of communication systems, too, it remains only to purchase building materials and bring them to the apartment.
Attention! It is recommended that all purchases be made from one supplier. A large volume of purchased building materials makes it possible to bargain for a discount as a wholesale buyer.
So, everything is ready, you can proceed to the repair processes themselves. We will assume that communication networks were installed prior to the complete shrinkage of the building. We will not talk about their installation in detail, but the above information is sufficient to understand how to do it and where to start.
Overhaul of an apartment in a new building
Repair in an apartment without finishing is considered major, because a huge amount of work is done associated with a complete finish: from rough to finishing. From the renovation of an apartment with a rough finish, it is distinguished by the very rough finish, which is completely absent. We must start with it. Moreover, many builders use a certain scheme, which is called top-down. That is, the repair of surfaces is carried out, starting with the upper and ending with the lower ones. Therefore, the beginning is the ceiling, then the walls, and the last process is the filling. screeds on the floor slab.
If planning changes are made in the repair plan, namely: the construction of partitions, making or laying openings, then this should be done now. At this stage, new windows are necessarily installed, if a decision is made to replace the ones installed by the contractor with structures with higher quality characteristics.The entrance and interior doors are installed after the completion of the rough work, when the garbage will be taken out of the premises.
The next stage in the order of repairs in the apartment is finishing. Again, it all starts from the ceiling. It is either putty or installed suspended ceiling. Tension structure can be mounted only after the planes of the walls are aligned.
Next, the walls are aligned or putty, or drywall, depending on the differences in the plane. As for the floor, it does not have a fine finish. The poured screed already provides the necessary evenness, which can be said to be sufficient. True, everything will depend on how smoothly the screed was applied. If the difference is large enough, then you will have to carry out additional leveling measures. But most often they are carried out only after the finishing and ceiling and walls.
And the third stage of the renovation is finishing. This includes a large list of repair processes:
- painting walls and ceilings;
- wallpapering;
- laying tiles;
- installation of plastic panels;
- installation of a stretch ceiling,
- fastening baguettes on the ceiling;
- and others.
The floor is finished last. it laying laminate or parquet flooring linoleum or carpet, ceramic tiles and so on. If the surface of the screed does not meet the requirements for a certain evenness, then it must be brought to a maximum evenness before finishing. What is recommended to do for this?
- Fill self-leveling floor (cement or polymer).
- Cover with slab or sheet materials: plywood, gypsum fiber boards, Chipboard and others.
- Install lags.
And the very last stage in the process of decorating an apartment with your own hands is the installation of furniture, hanging lamps, connection of plumbing fixtures, installation cornices and hanging on them curtains and curtains, installation of design elements (photos, shelves, vases, etc.).
Installation of partitions
In a large number of stages of apartment renovation, I would like to separately deal with partitions. These elements make it possible to quickly and inexpensively partition the space, creating the zones necessary for living. But there is one requirement for partitions - they should not overload the floor slabs with their weight. And if earlier this problem was acute, and the supervisory authorities followed this very seriously, today with the advent of new materials and technologies the problem has been reduced to zero.
For example, plasterboard partitions based on a metal frame. 60-70 mm thick and with a tab inside noise insulation materials such partitions do an excellent job with the responsibilities assigned to them. You can make window and doorways, install lamps, hang household appliances and pieces of furniture on them.
Related article:
Do-it-yourself GKL partitions. A separate material provides detailed information on the construction of partitions on your own with explanations and photos.
The second building material from which partitions are erected, foam blocks... Lightweight and durable, of various sizes and with a high degree of protection against the penetration of extraneous sounds, they are easy to install and guarantee high quality construction. In addition, for the installation of foam blocks, a special adhesive solution is used, which is applied in a thin layer. There are no dirty processes here if many think that way.
Plastering walls in an apartment in a new building
And one more rather serious stage that takes a lot of time is plaster... If the walls of the house were built from bricks, foam blocks or gas silicate, then this process cannot be done without. Concrete wall panels are produced today with high quality and evenness of surfaces, so in such houses the walls are only putty.
Manufacturers offer two types of plaster mixes: based on gypsum and cement. The latter are used in wet rooms, the former are inferior in this regard, because the base of the solution - gypsum - absorbs moisture well. Cement plasters are applied on reinforcing mesh, which are pre-stretched on the wall surface. Metallic and synthetic nets are used today.

So, we have reviewed the procedure for repairing an apartment in a new building. It is only in words and on paper that the repair process seems simple and easy. It is impossible to take everything into account, some trifle will certainly be unaccounted for. Therefore, when calculating repairs, it is necessary to add 5-10% to the budget. In addition, it is not always possible to carry out stage-by-stage repairs in a new building, so the question of where to start is asked most often. As you begin, the whole process will continue until its complete completion.
Related article:
How to plaster walls with your own hands for a beginner. In our review, we will consider the features of applying plaster on various surfaces, step-by-step photo instructions for the process, what consumables and tools are needed.
Photo of an inexpensive design after renovating an apartment in a new building
We suggest looking at a few photos showing a budget repair option.
A variant that has been used for a long time. The living room was expanded in it due to the attached balcony. A fairly simple repair with wall painting and wallpapering. The ceiling is plastered and painted, the floor is covered with laminate. It couldn't be easier.
Here, the situation is more complicated due to the construction of a drywall niche. Visually, the room has become interesting, but it has narrowed precisely due to the plasterboard construction. An interesting combination of colors and lighting.
This photo shows how you can combine two rooms by disassembling a partition. In this case, the latter is not completely disassembled. The effect was created zoning a large space... At the same time, everything is very well emphasized by a ceiling with a suspended structure of various shapes. That is, in this way, not only the partition played the role of a delimiting structure, but also the ceiling. With the apparent complexity of the repair, the cost of its implementation is actually minimal.
Conclusion on the topic
By purchasing an apartment without finishing, you take on a fairly large burden of responsibility associated with solving a wide range of tasks. Such an apartment will cost you less - this is unambiguous, while you have the opportunity to independently choose the interior design of your future home. But keep in mind the fact that the repair will completely fall on your shoulders. These are nerves, this is a large amount of time that you will spend in search of the necessary building materials. And you will visit the apartment several times a day to follow the work of the craftsmen. If a decision is made to repair it yourself, then such a repair, if you are a layman, can last a year, or even two.
To make all your efforts a little easier, we suggest watching the video additionally.
Video: where to start repairing a rough apartment
If you have any questions about this article, ask them in the comments. The editors of our site will definitely answer them.


















