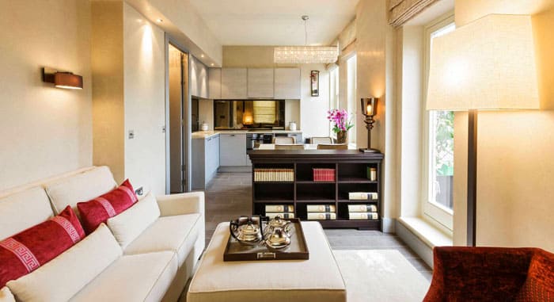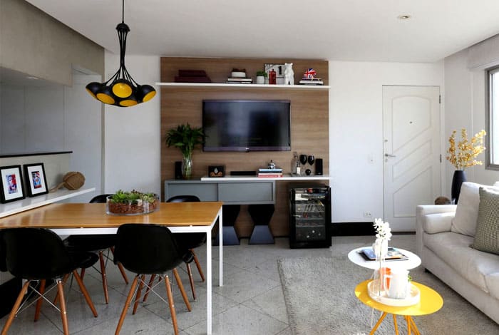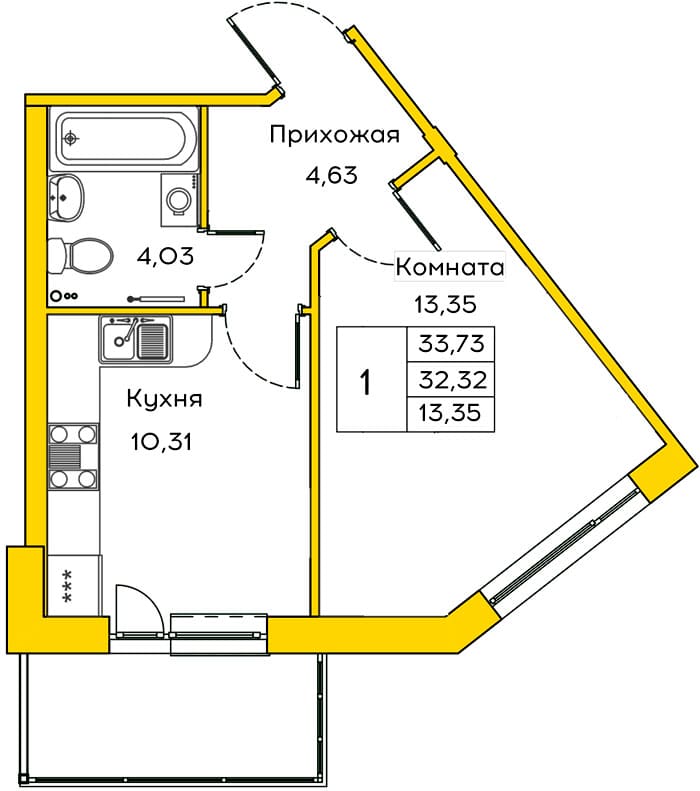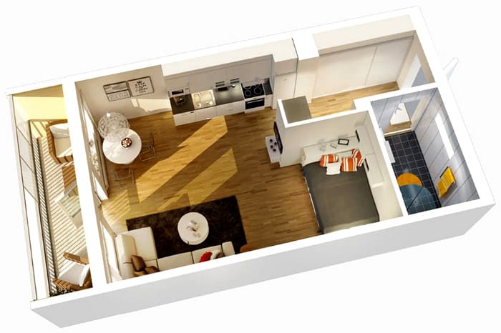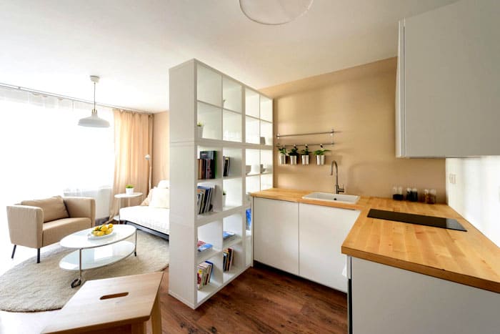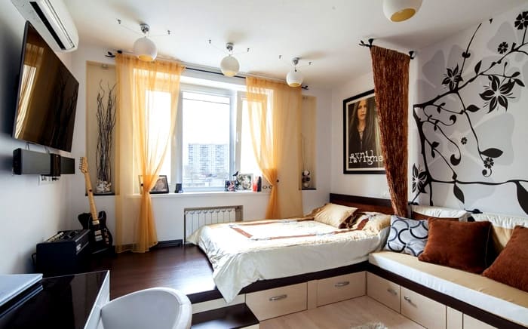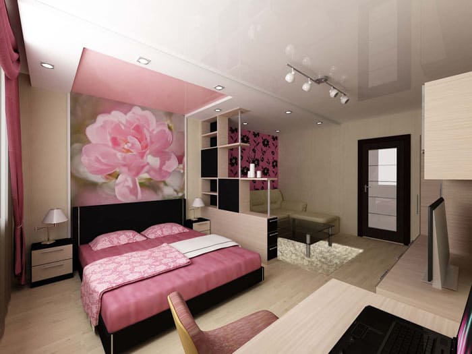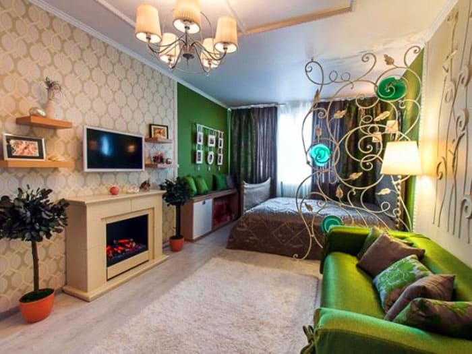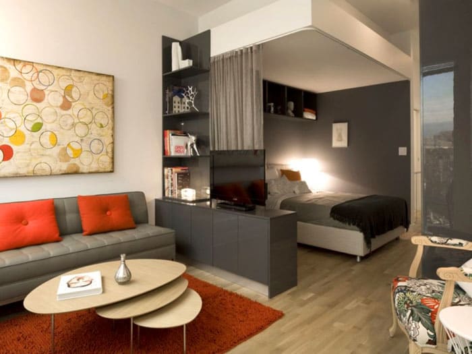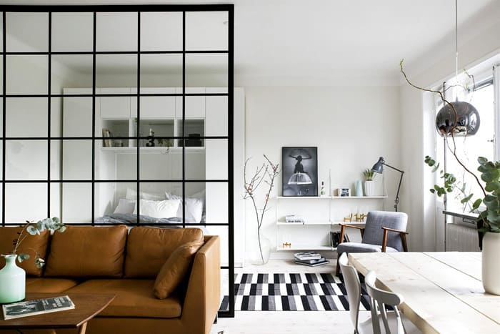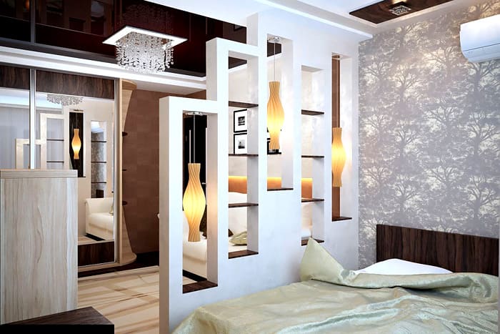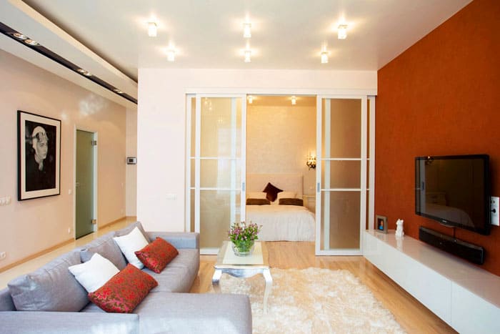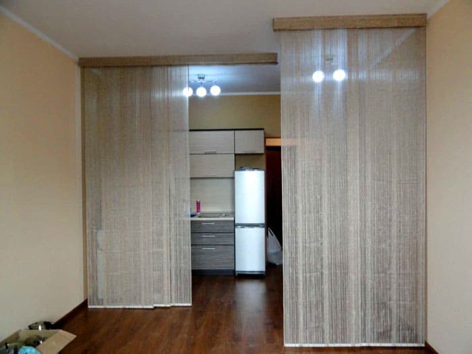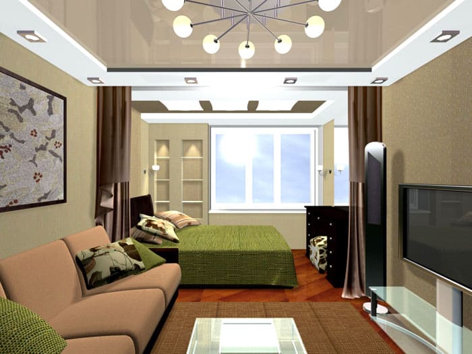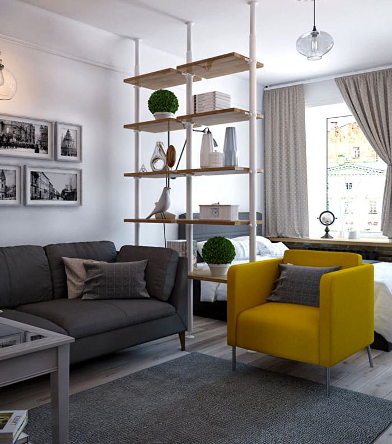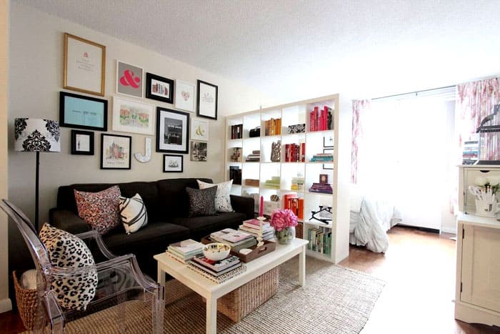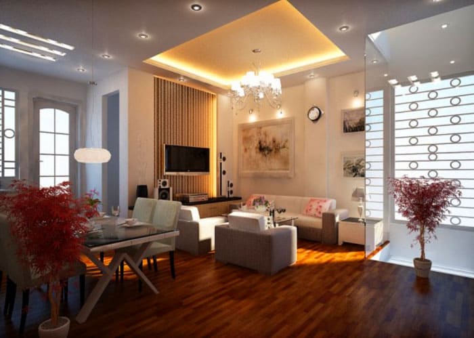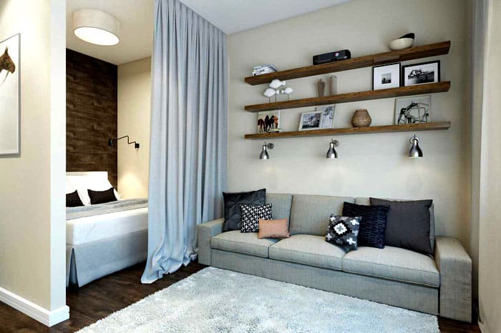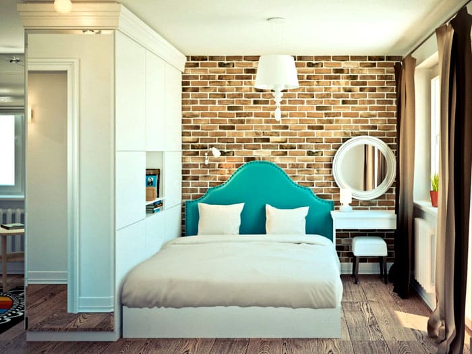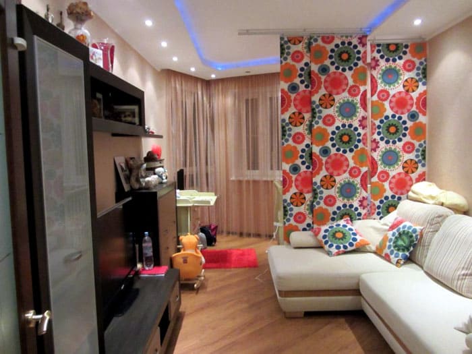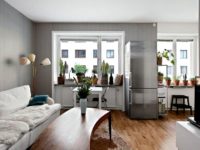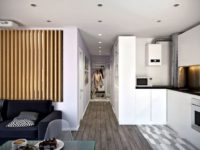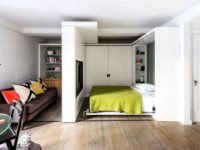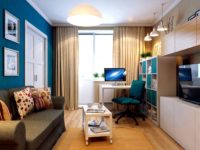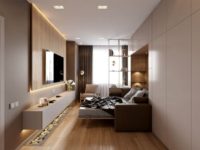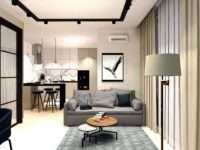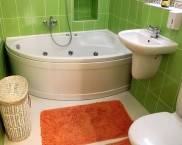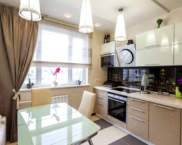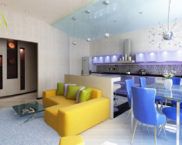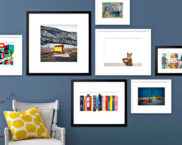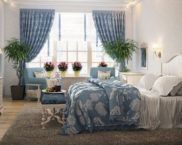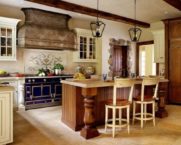Favorable interior: we save meters with a good layout of a one-room apartment
We will not discuss why odnushki are so popular, because this is obvious in many ways. The homemaster.techinfolux.com/en/ editorial board proposes to discuss the interior decoration of such housing in terms of its ergonomics, comfort and saving extra meters. The layout of a one-room apartment can be made so successful that you will not want to move out of it at all.
The content of the article
- 1 What can you recommend for the layout of a one-room apartment
- 2 Layout options for apartments and approach to interior design
- 3 Methods for successful zoning of premises
- 4 Space optimization: how to arrange the interior for a comfortable stay
- 5 Interesting layout options for a one-room apartment in the interior: ideas, photos
- 6 Video: ideas for planning a one-room apartment
What can you recommend for the layout of a one-room apartment
The first thing to understand is small dwelling area not a sentence, but a space for a flight of imagination. With a competent and systematic approach, all problems of furniture placement, zoning and issues of comfort will be solved.
Tips for arranging a one-room apartment come from the functions of housing in the eyes of its owners:
- The design entirely depends on the number of people living in the apartment. It will probably take a serious approach to zoning space.
- If there are more than two residents, you need to seriously consider suitable styles: some interiors are too full of details, which is not always appropriate in a single room.
- An important issue to study is zoning.
- No matter how vivid an adherent of antiquity the owner is, it makes sense to get acquainted with the novelties on the building materials market and in designer furniture catalogs - there is a great chance to find an interesting solution and significantly improve the quality of your life in an apartment.
- A sense of proportion when choosing furniture and decor is a must.
- Light is the main assistant in the interior.
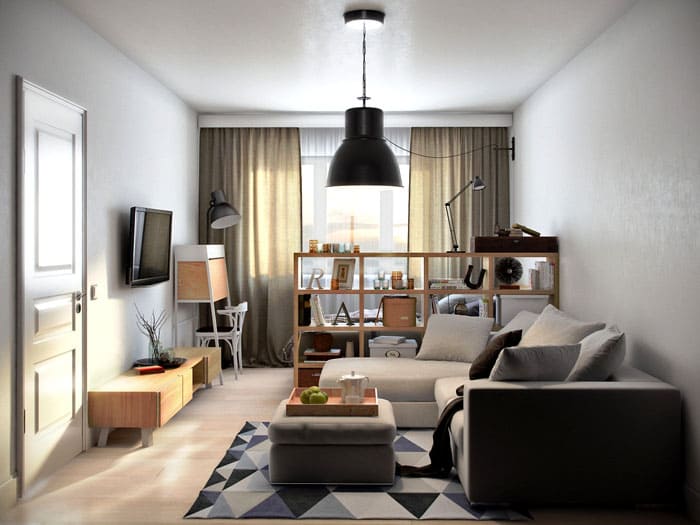
Competent selection of color and furniture will help divide the room into a zone without stealing free space
PHOTO: stroy-podskazka.ru
Layout options for apartments and approach to interior design
There is a typical living space, like "Khrushchev" or "brezhnevki", non-standard, studio. The area can be rectangular, square, and the location of the apartment can be angular or straight. In each case, you need your own approach to the alteration of the home "for yourself".
Typical studio apartment
A typical layout can be angular, with two or three windows surrounded by end walls, square and rectangular.
The advantage of the angular layout can be called its better illumination due to the additional window, and the disadvantages are a higher noise level and wind blowing. It is possible and necessary to solve these problems by making the home comfortable.
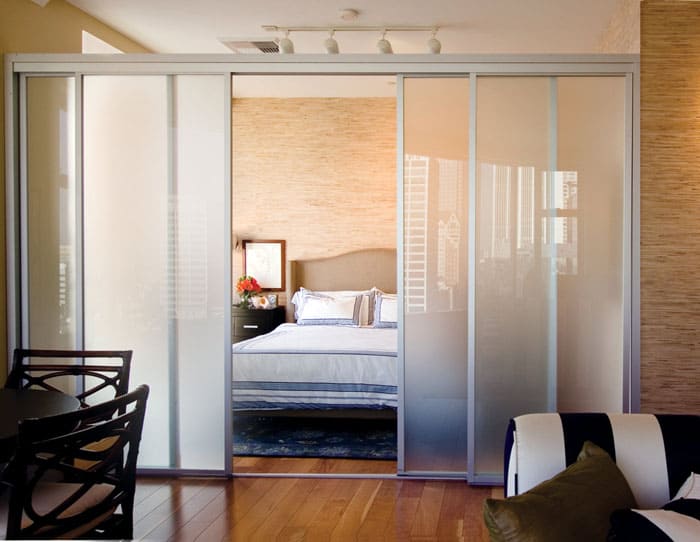
The kitchen in the corner version should be combined with the living room, and the room or part of it should be left as a bedroom
PHOTO: dekoriko.ru
Space geometry is important: misplaced partition breaks the whole impression.
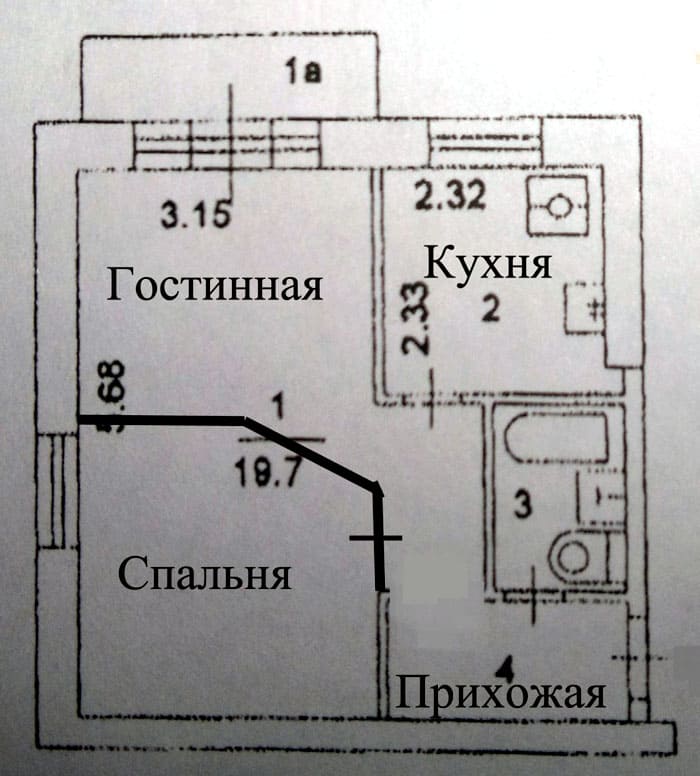
Several functional areas are obtained from one room due to the use of partitions of a different plan
PHOTO: newdom.mirtesen.ru
Rectangular housing provides more opportunities for rational division into zones. This layout also has disadvantages, like low noise insulation and probable absence loggias.
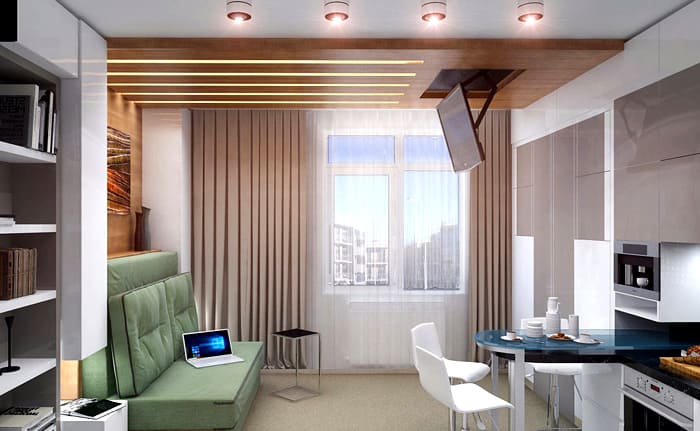
The elongated shape of the dwelling makes it necessary to solve the problem with lighting, since there is not too much light from one or two windows
PHOTO: newdom.mirtesen.ru
A living room in a rectangular area should be located near the window area, other functional parts of the apartment can be separated glass partition, shelving, bar counter.
The square type of housing is small in size, rarely exceeding 30 m².
If the furniture is built-in, this is an excellent space saver, which is used strictly for its intended purpose.
Non-standard studio apartment
Custom layouts from the developer have become popular. The first impression is always amazing, which arouses great interest in the ways of decorating the interior of such a dwelling.
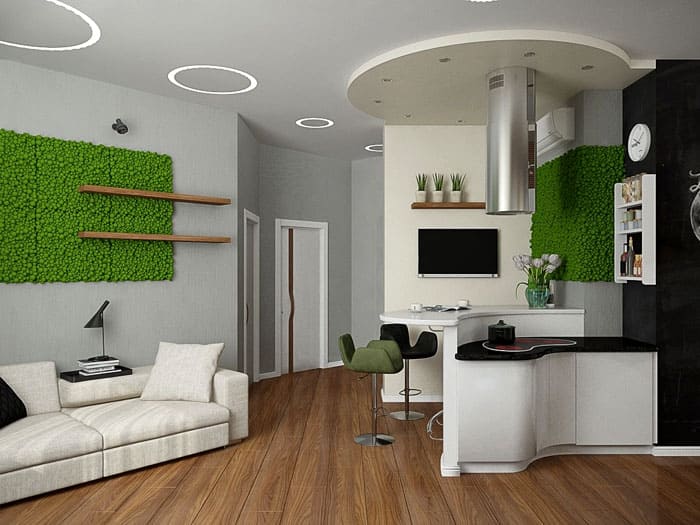
Furniture will have to be ordered, since choosing a ready-made version is not the easiest thing
PHOTO: design-homes.ru
Related article:
Repair of a one-room apartment: photo, layout, space zoning, alteration options, materials for ceiling and floor coverings, wallpaper and other finishing materials; interior ideas, furniture arrangement - read the publication.
Studio apartment
This is the most demanded form of odnushki, especially in the eyes of young people. Typically, this living space is divided into a sleeping area, living room, kitchen and work area.
Studio zoned color shades, arrangement of lighting, partitions, elevation of a berth, various flooring.
The kitchen is separated by a bar counter, whatnot, sofa.
Related article:
Interior layout and photo studio apartment in styles: loft, hi-tech, classic, pop art, provence, modern style, as well as the pros and cons of studio apartments, the main zoning techniques - read the publication.
Methods for successful zoning of premises
Arches, racks, various partitions, screens, curtains and even lighting - many ways to divide a room. The coziness and comfort of the residents will depend on their location and type.
Level change
If the height of the ceilings allows, you should be puzzled to divide the room in such a way as changing levels. They change not only the floor level, but also the ceiling. The resulting zones are highlighted in a special way.
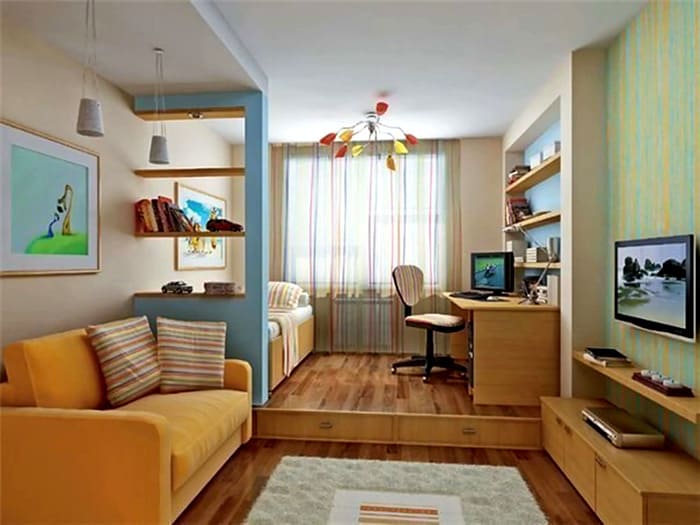
Not only the bed is placed on the dais, but also the working area of an adult or student
PHOTO: ileds.ru
Color as a delimiter of space
The choice of color allows you to differentiate the elements of the apartment on a visual level. This does not mean that you need to take a separate rainbow color for each zone.
Light shades help lighting, the room will appear more spacious. Cold colors are notable for the fact that objects in such a room will seem farther from each other, and with warm colors, everything is exactly the opposite.
Stripes in the interior help to highlight not only any area, but also create the effect of expanding or vertically increasing the space.
The color of the flooring, as well as its texture, plays the same role.
Partitions and sliding doors
Due to the small area of odnushkas, no one installs dimensional partitions in them. This is also a kind of savings in centimeters, while it turns out several zones or mini-rooms. It is better to choose as a material for partitions drywall or glass.
Related article:
They are popular when arranging apartments partitions for zoning space in the room... In this review, we will show examples of a well-executed space division.
Sliding doors between rooms are also great space savers without obstructing the passage.
Screens and curtains
Screens are a necessary part of oriental styles, but they can also be used in modern trends.
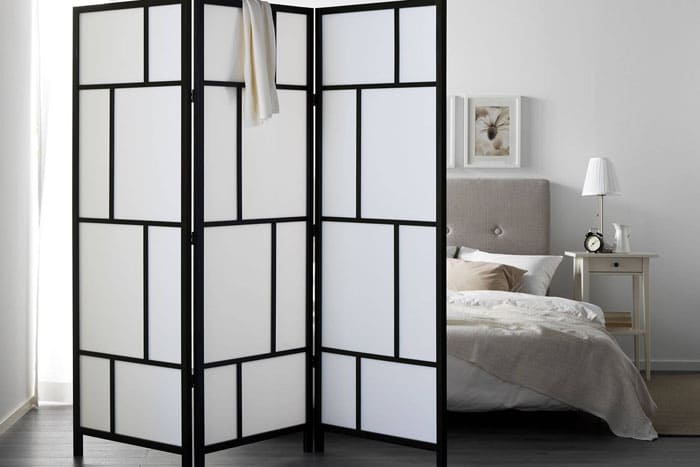
Folding screens with a subtle silhouette effect look intriguing, separating the bedroom from the rest of the apartment
PHOTO: domoholic.ru
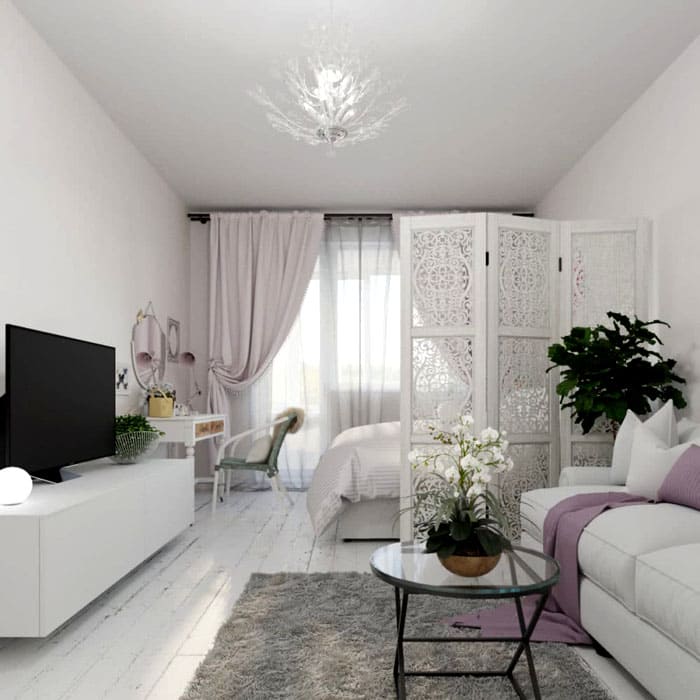
The style of the screen is selected according to the surrounding interior. But this is not a stationary device. If desired, it can be easily moved or removed
PHOTO: m.roomble.com
It has become fashionable to use curtains not only on the windows, but also in the space of the room. Someone zones the room with transparent textiles, someone likes dense options.
Shelving: zoning with benefit
The rack is convenient not just as an object for dividing a room. Obviously, this is a great way to put jewelry on display or place books, permanent accessories, remote control TV or headphones.
Lighting: the right angle, great results
Lighting helps to make the apartment visually more spacious and comfortable. There may be enough light from the windows in the daytime, but the sun does not shine around the clock, therefore, we approach the choice of lighting devices wisely.
A floor lamp takes up a lot of space, it is better to pay attention to spots and sconces. LED strip can help with zoning by highlighting some part of the room. A ceiling chandelier is placed above the central place.
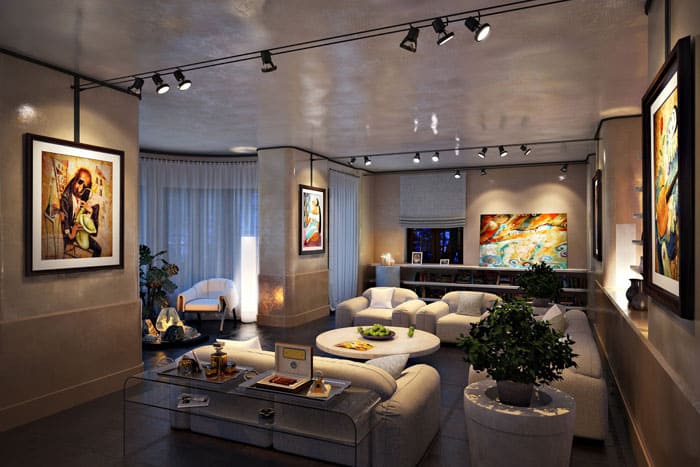
Studio-plan apartments are demanding on the correct placement of lighting devices as part of the zoning of the room
PHOTO: dekoriko.ru
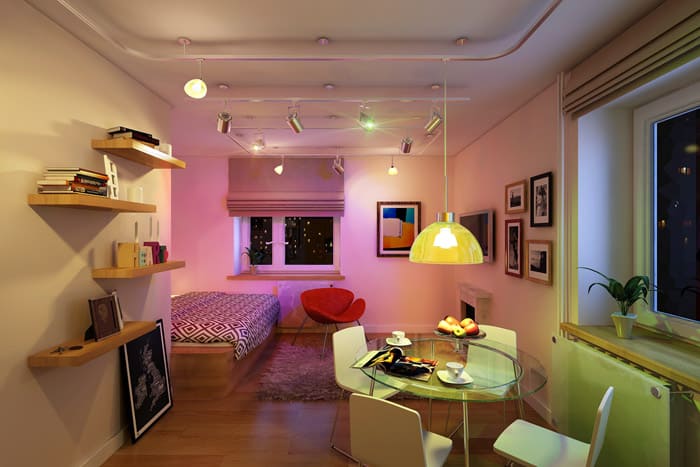
It is better to choose its own lighting system for each zone. In this case, the direction of the light will really separate the zones.
PHOTO: remontik.org
Space optimization: how to arrange the interior for a comfortable stay
The way of arranging its area also depends on who will live in this apartment. Not always ready-made projects suit the taste of the owners. It is better to spend time and think over your own design, according to your tastes and needs.
For one tenant
The easiest way to decide on the interior and design is if there is one resident in the house.In this case, the person determines which zone is paramount for him, and the rest of the layout will already depend on it. If a work area is needed, then it should be accentuated by placing everything around it.
When choosing furniture for one person, you can think about transformers or built-in options. Modern transformers offer very unusual furniture combinations, such as bed-wardrobe, table-bed, sofa bed... This keeps the rest of the room free.
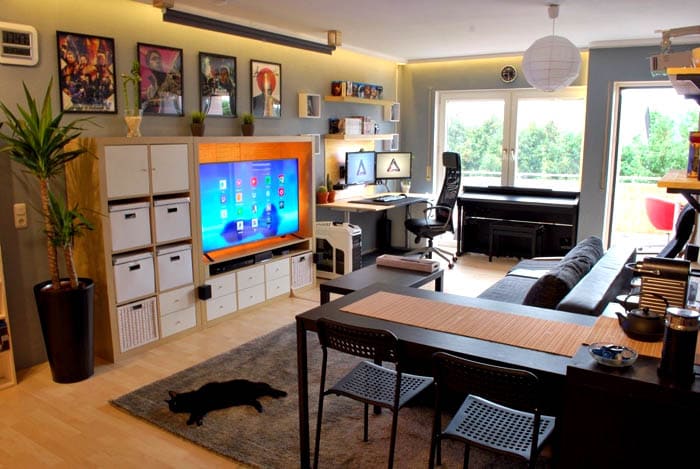
One person may not need a separate sleeping area, and a workplace may be necessary
PHOTO: roomester.ru
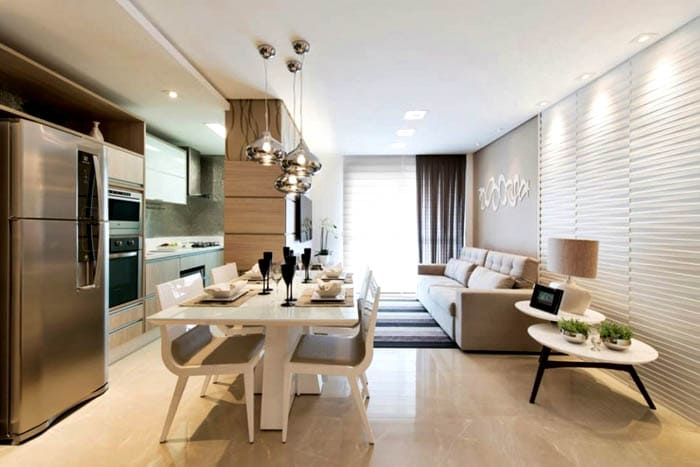
It is easier to choose the style of the room in the case of sole use of the apartment
PHOTO: rehouz.info
For a couple
A married couple chooses a style according to their tastes. But here the first place comes out such an arrangement of furniture that would be convenient for both spouses. The storage system should be affordable, but not overly extensive. Better to buy double bed with bulky drawers that can fit a lot of things.
For a family with a child
If the spouses are alone, they try to divide the room into a living room and a bedroom, and in the presence of a child, the division is already going into a zone for parents and a nursery. This option is not so easy to design, but it is real.
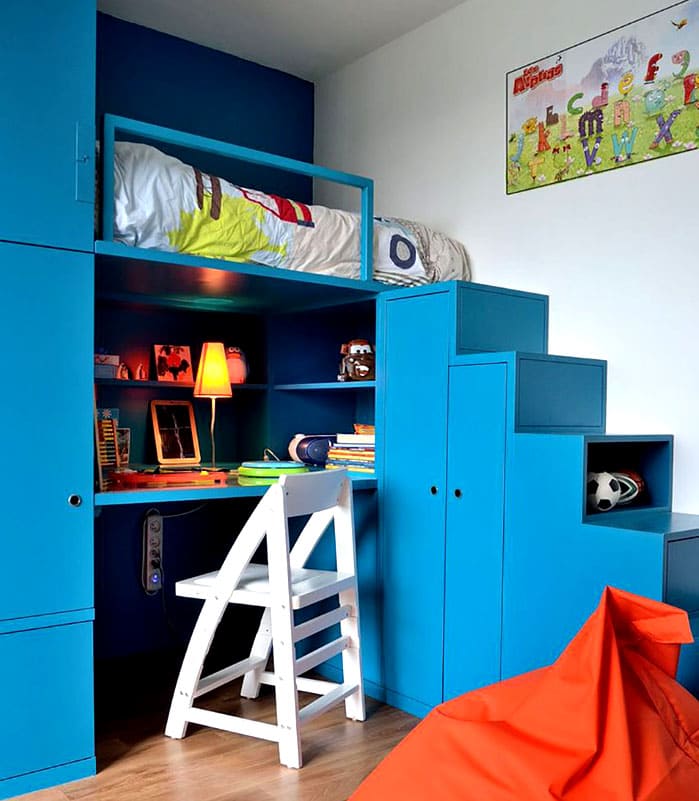
The children's corner should be designed in a suitable color scheme and equipped with a convenient storage system. The bed is placed as conveniently as possible for all family members
PHOTO: gd-home.com
Children are a sea of toys. In a one-room apartment, this is almost a natural disaster. The storage system must be thought out perfectly.
The interior of the children's corner should be brighter than the adult half. It will be beautiful if the colors or their shades are harmoniously combined with each other in the nursery and parental areas, creating a single ensemble.
Related article:
The interiors of the apartments are in a modern style. In the article, we will consider what a modern interior is, what style directions exist using the example of photos and videos.
Interesting layout options for a one-room apartment in the interior: ideas, photos
We suggest looking at successful and interesting solutions in terms of comfortable arrangement of a one-room apartment.
- PHOTO: happymodern.ru
- PHOTO: roomester.ru
- PHOTO: stroy-podskazka.ru
- PHOTO: modernplace.ru
- PHOTO: freelance.ru
- PHOTO: abitant.com
When planning your environment, it is important to remember that our convenience comes first. There is no need to rush into this matter!



